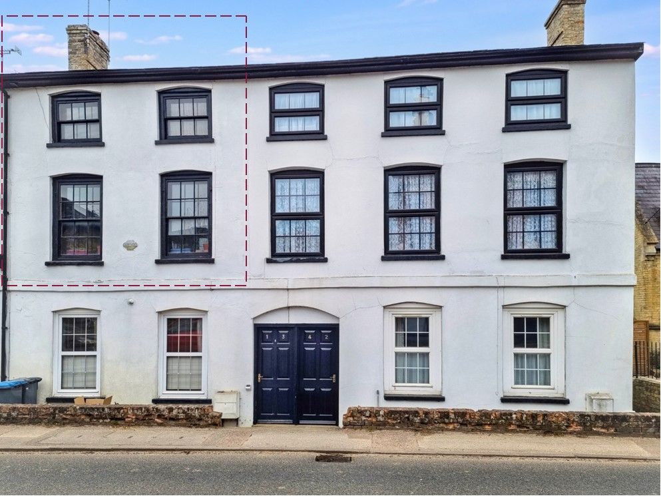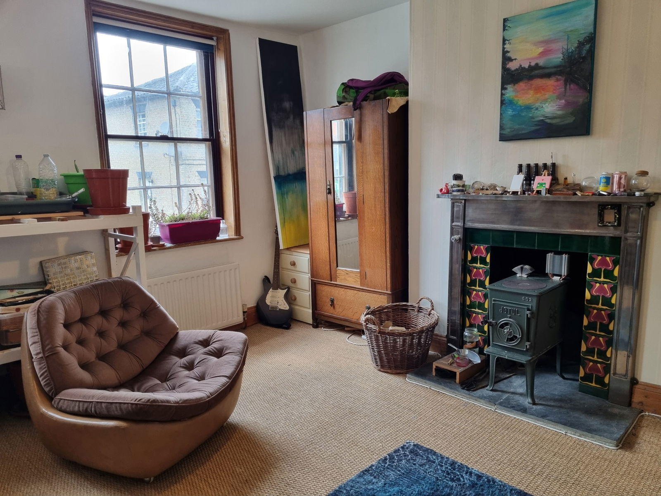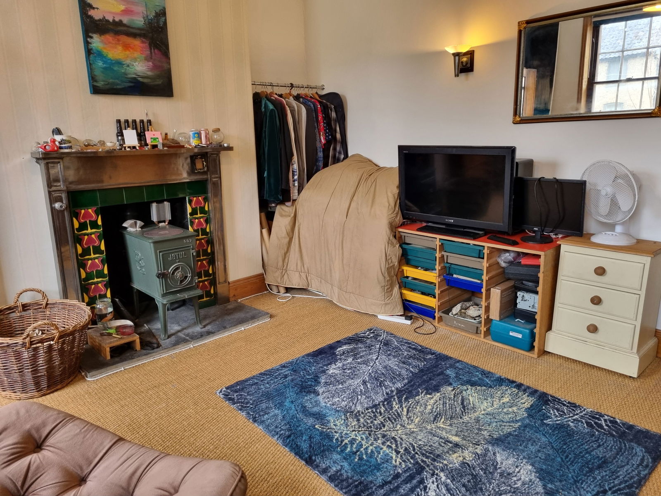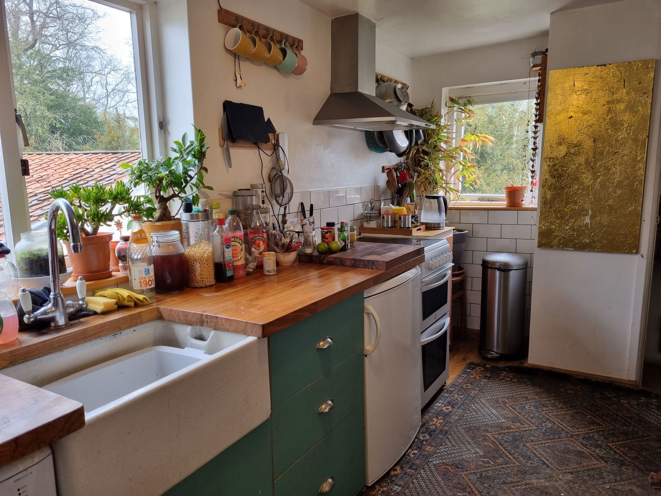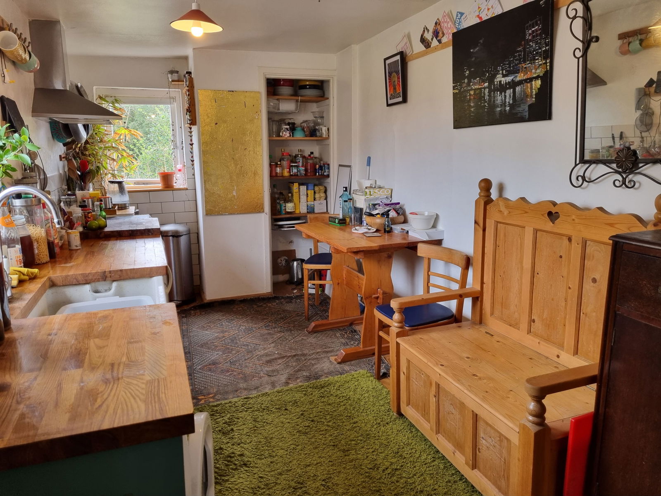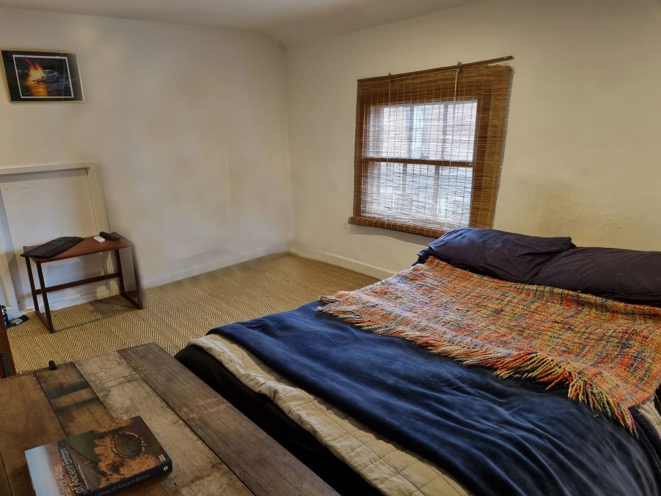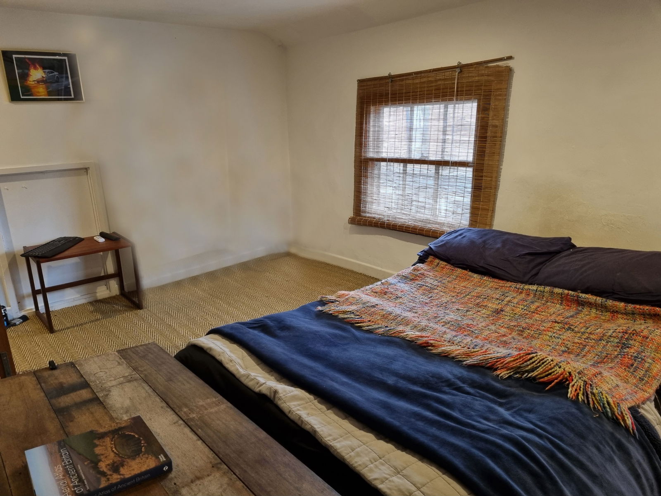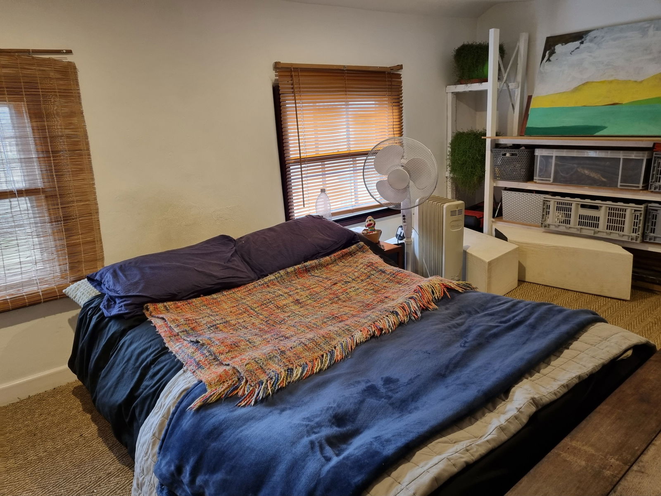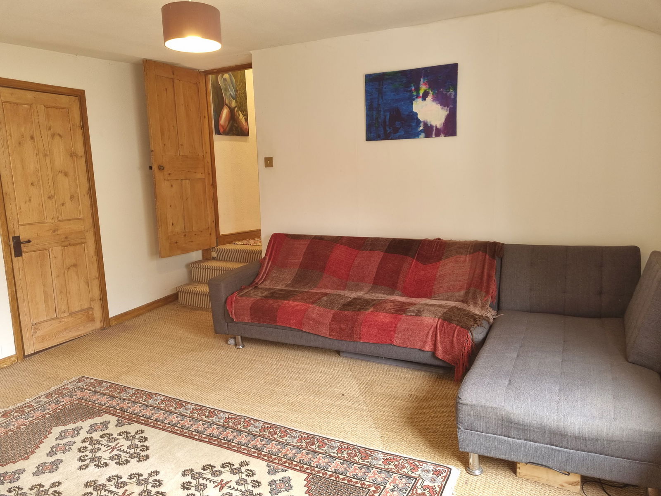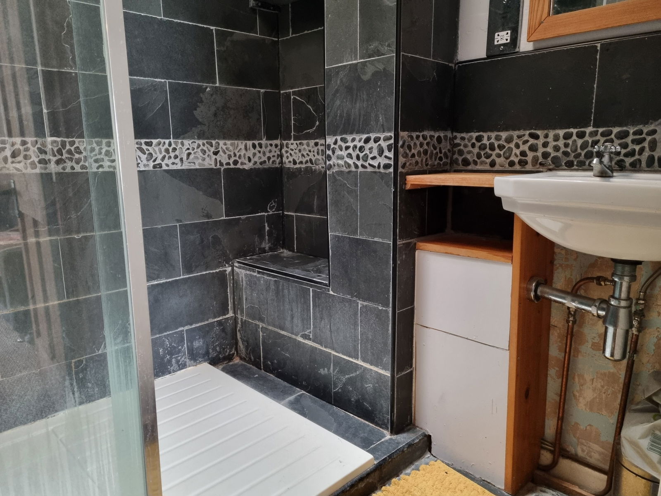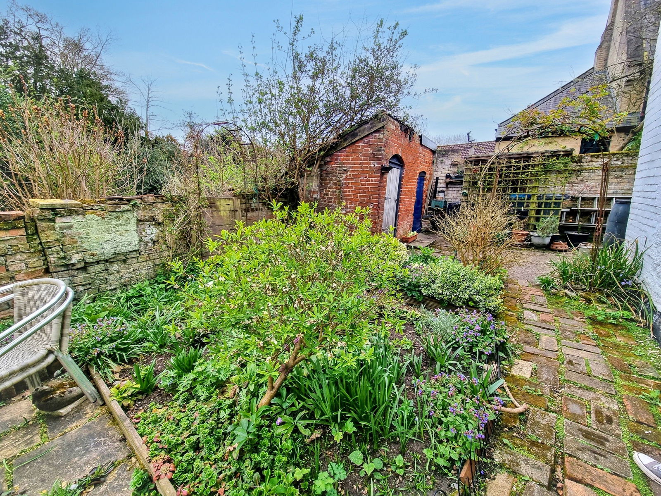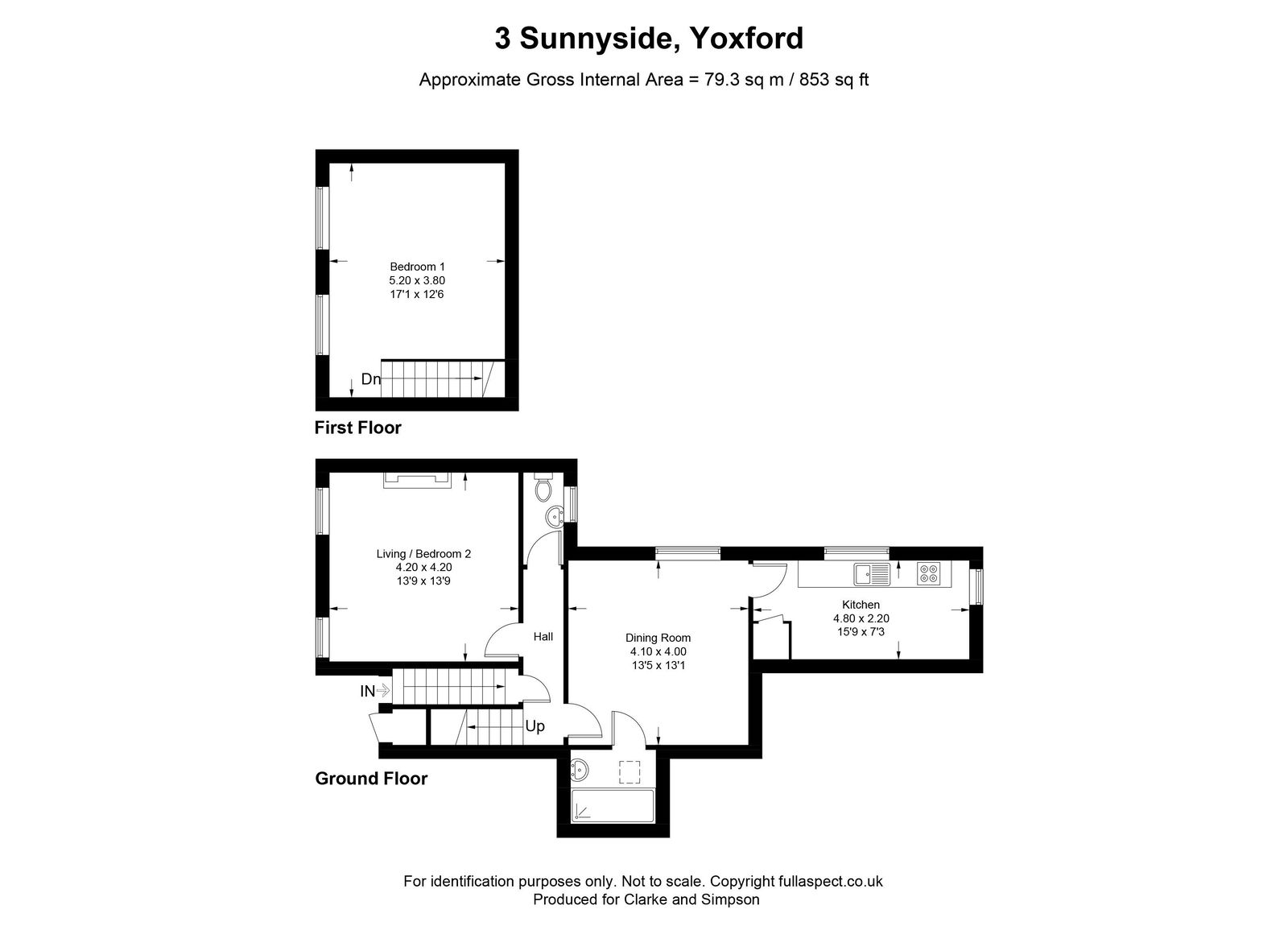Yoxford, Saxmundham, Suffolk
A charming two-bedroom first floor apartment located in the popular village of Yoxford, just a short drive from the Heritage Coast at Dunwich.
Communal entrance, landing, sitting room/occasional bedroom two, dining room, shower room and kitchen. Second floor double bedroom. Communal gardens to the rear. On-street parking. No onward chain.
Location
Flat 3, Sunnyside, will be found in the High Street in the centre of Yoxford. This highly desirable village has a village store, an assortment of antique shops and galleries, a primary school, tennis, bowls and cricket clubs together with cafes and a public house, The Kings Head. Yoxford is located adjacent to the A12 trunk road giving it easy access to the north and south as well as to the Heritage Coast, with the popular resorts of Dunwich (5½ miles), Walberswick (8 miles), Southwold (10½ miles) and Aldeburgh (12 miles). Snape, home of Aldeburgh Music, with its concert hall and range of shopping and arts facilities is also within 8 mile. The nearby railway station at Darsham provides regular services to Ipswich and, in turn, onto London Liverpool Street Station. There is also a railway station at Saxmundham, (4 miles), and further facilities including Waitrose and Tesco supermarkets
Directions
From the agents Framlingham office head towards Badingham and onto the A1120 which takes you through Badingham, Peasenhall, Sibton and into Yoxford. Continue through the village of Yoxford for approximately three quarters of a mile, passing the church on your right and the village stores on your left. The property can be found a short distance down on your left identified by a Clarke and Simpson for sale board.
For those using the What3Words app: ///begin.clashes.necklaces
Description
Flat 3, Sunnyside, is a charming two bedroom first floor apartment, located in the centre of the village and within the Conservation Area. The property offers well laid out and spacious accommodation and benefits from gas fired central heating.
The accommodation comprises a communal entrance hall on the ground floor with a private door off to Flat 3. From here stairs rise to the first floor landing. From the landing there is an inner hall with window to the rear and doors off to the cloakroom and sitting room. The sitting room is a well proportioned room with high ceilings, wall mounted lights and two sash windows to the front. There is a Jutol wood burning stove on a slate hearth with ornate tile slips and metal surround mantle over. From the inner hall there are steps down to the sitting/dining room which has a window to the side. From here there is a door off to the shower room with a walk-in deluge shower and screen with tiled surround, wash hand basin with a cupboard and shelf off to the side, a chrome heated towel rail, ceramic tiled walls and floors, and recessed lighting.
From the sitting/dining room there is also a door off to the kitchen/breakfast room which has windows to the side and rear. It benefits from a butler style sink inset into wooden work surface with tiled splashback and a cupboard under with drawers to the side. There is an electric cooker with extractor hood over, space and plumbing for a washing machine and space for further appliances. From here there is also access to the loft and to the airing cupboard which has Joule water cylinder with shelving above.
From the landing stairs rise to the second floor attic bedroom. This has two sash windows to the front and exposed beam studwork.
Outside
There is a pathway from the front of the property to the rear where there are private communal gardens backing onto woodland.
Note
Whilst the property is being offered with the remainder of the lease, each of the occupants of Sunnyside own a 25% share of the freehold of 1-4 Sunnyside Ltd. The terms of the lease are set out below.
Terms
In 2017 the current vendor negotiated an extension to lease, the remainder of which the property is being sold with. The lease was extended by 999 years, which commenced on 24th June 1982 and was updated 17th November 2017.
There are no set service charges or ground rent. There will be a contribution of 25% due annually for buildings insurance.
Viewing Strictly by appointment with the agent.
Services Mains water, drainage, gas and electricity. Gas fired central heating.
Broadband To check the broadband coverage available in the area click this link – https://checker.ofcom.org.uk/en-gb/broadband-coverage
Mobile Phones To check the mobile phone coverage in the area click this link – https://checker.ofcom.org.uk/en-gb/mobile-coverage
EPC Rating E = (Copy available from the agent.)
Council Tax Band A; £1,448.19 payable per annum 2025/2026
Local Authority East Suffolk Council; East Suffolk House, Station Road, Melton, Woodbridge, Suffolk IP12 1RT; Tel: 0333 016 2000.
NOTES
1. Every care has been taken with the preparation of these particulars, but complete accuracy cannot be guaranteed. If there is any point, which is of particular importance to you, please obtain professional confirmation. Alternatively, we will be pleased to check the information for you. These Particulars do not constitute a contract or part of a contract. All measurements quoted are approximate. The Fixtures, Fittings & Appliances have not been tested and therefore no guarantee can be given that they are in working order. Photographs are reproduced for general information and it cannot be inferred that any item shown is included. No guarantee can be given that any planning permission or listed building consent or building regulations have been applied for or approved. The agents have not been made aware of any covenants or restrictions that may impact the property, unless stated otherwise. Any site plans used in the particulars are indicative only and buyers should rely on the Land Registry/transfer plan.
2. The Money Laundering, Terrorist Financing and Transfer of Funds (Information on the Payer) Regulations 2017 require all Estate Agents to obtain sellers’ and buyers’ identity.
3. The Vendor has completed a Property Information Questionnaire abut the property and this is available to be emailed to interested parties.
4. Please note the following may affect properties in East Suffolk. Proposals exist to build new park & ride sites, lorry parks and railway lines and make road improvements to service the proposed new Sizewell C power station. Whilst no decisions have been made on the exact location or details of these facilities or improvements, public consultation has recently been completed to obtain local opinion. Further information can be found in the consultation document http://sizewell.edfenergyconsultation.info.
April 2025
Stamp Duty
Your calculation:
Please note: This calculator is provided as a guide only on how much stamp duty land tax you will need to pay in England. It assumes that the property is freehold and is residential rather than agricultural, commercial or mixed use. Interested parties should not rely on this and should take their own professional advice.

