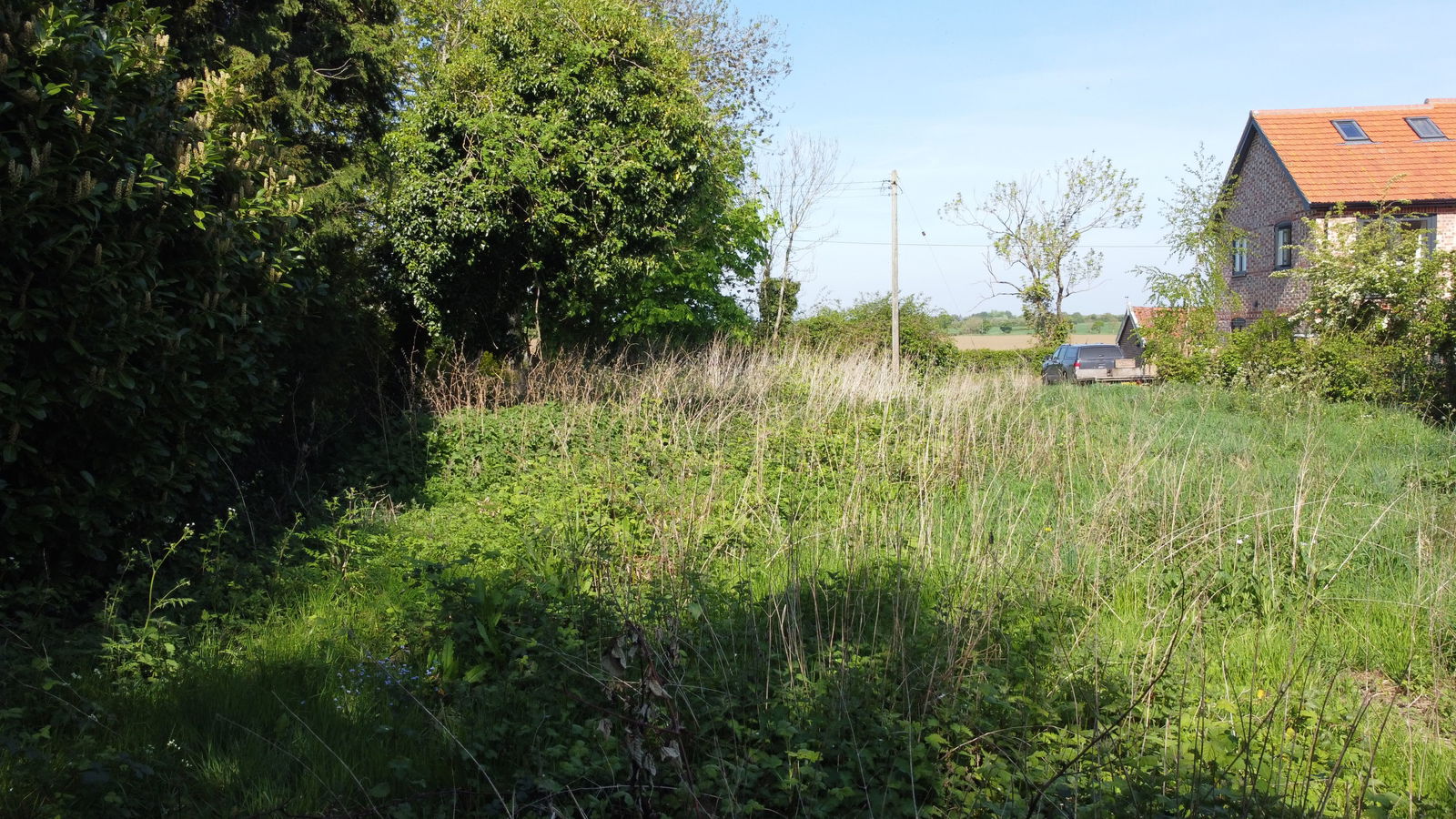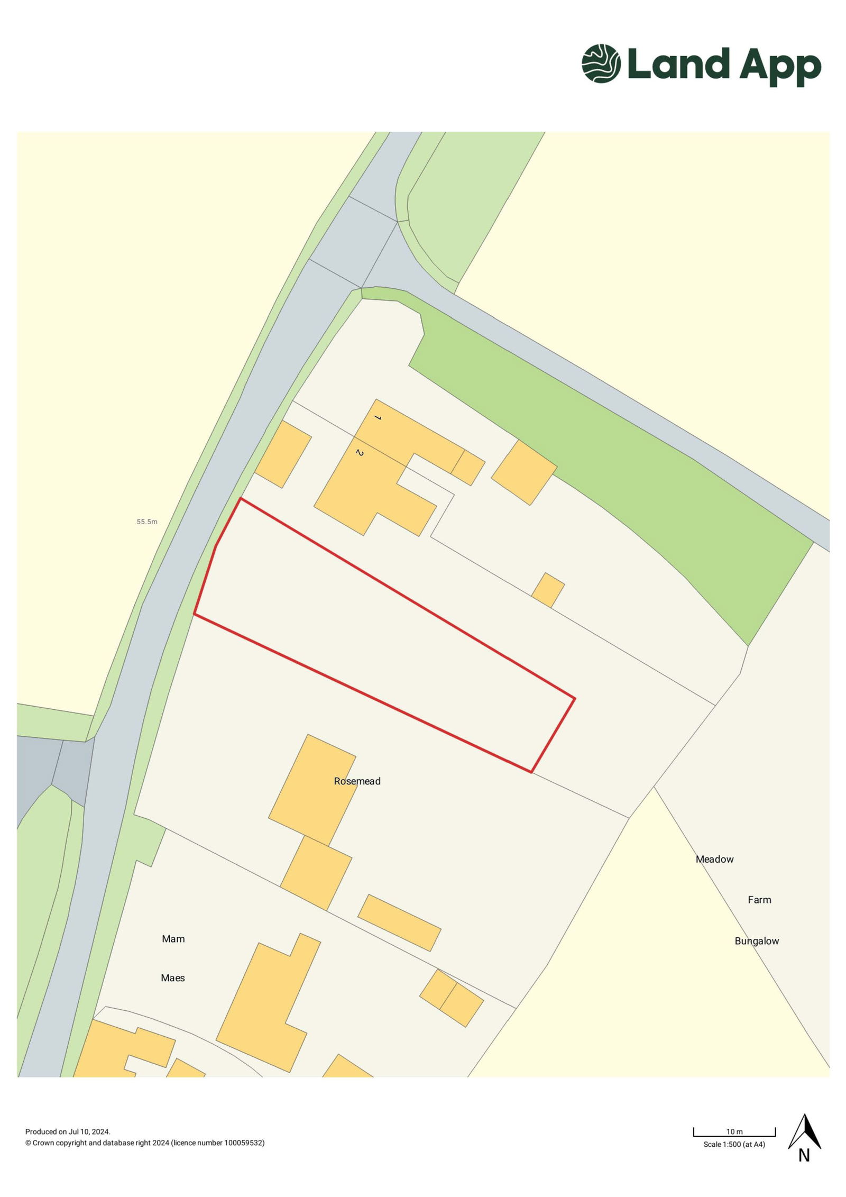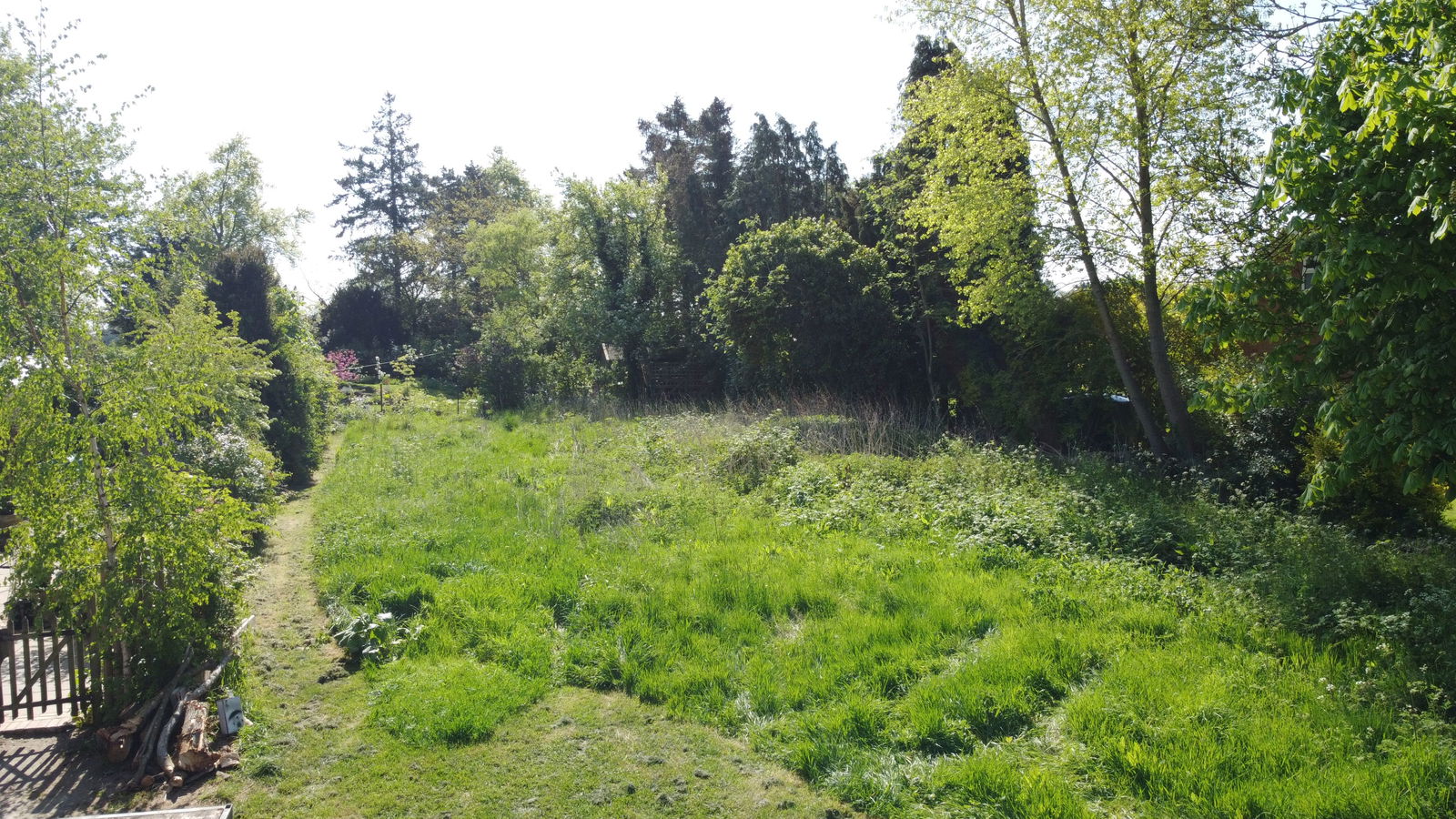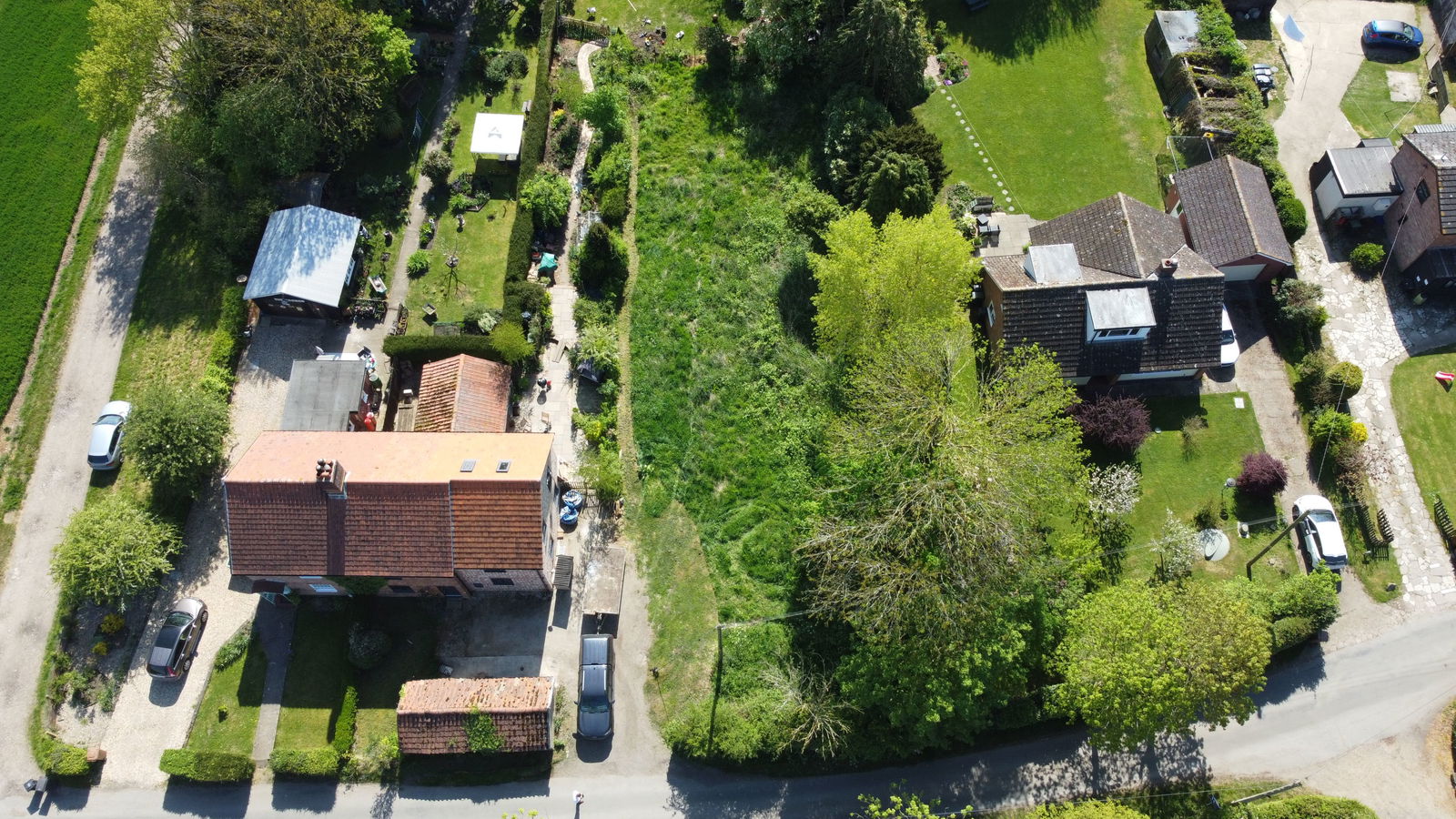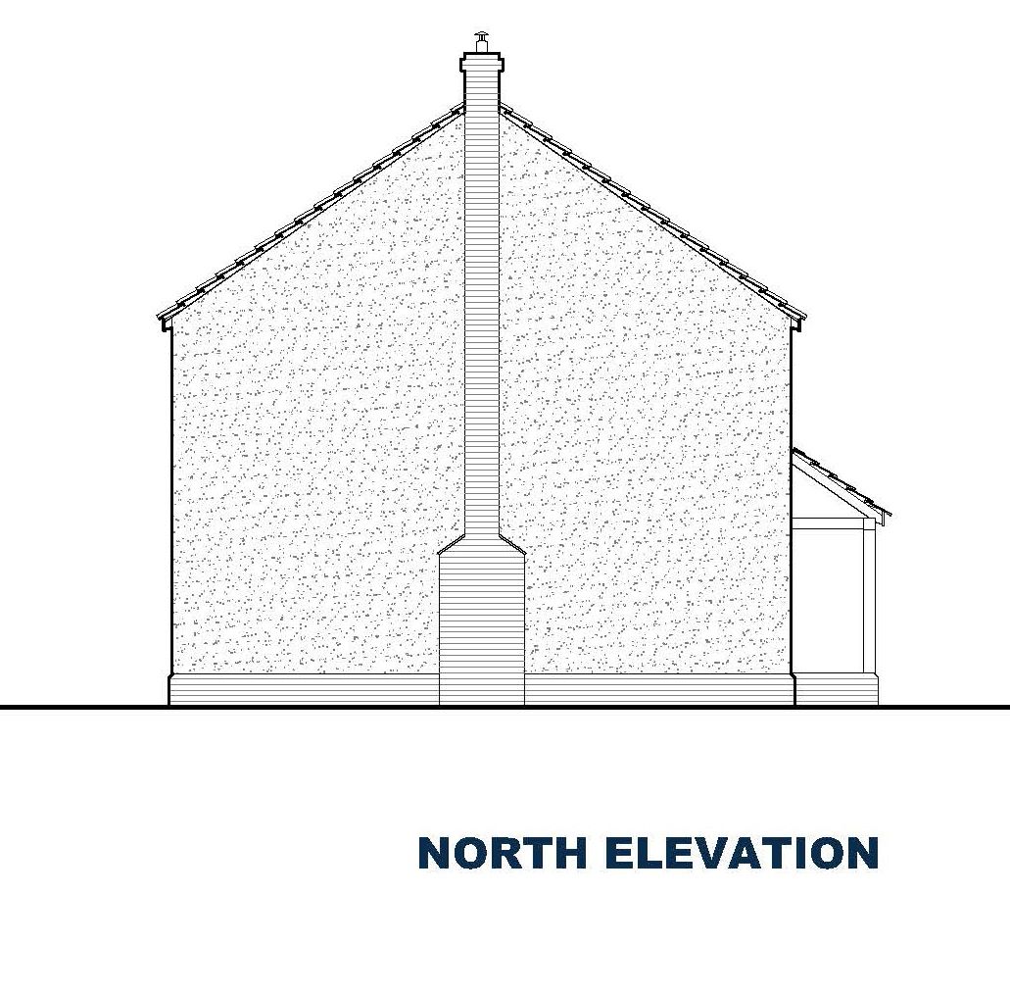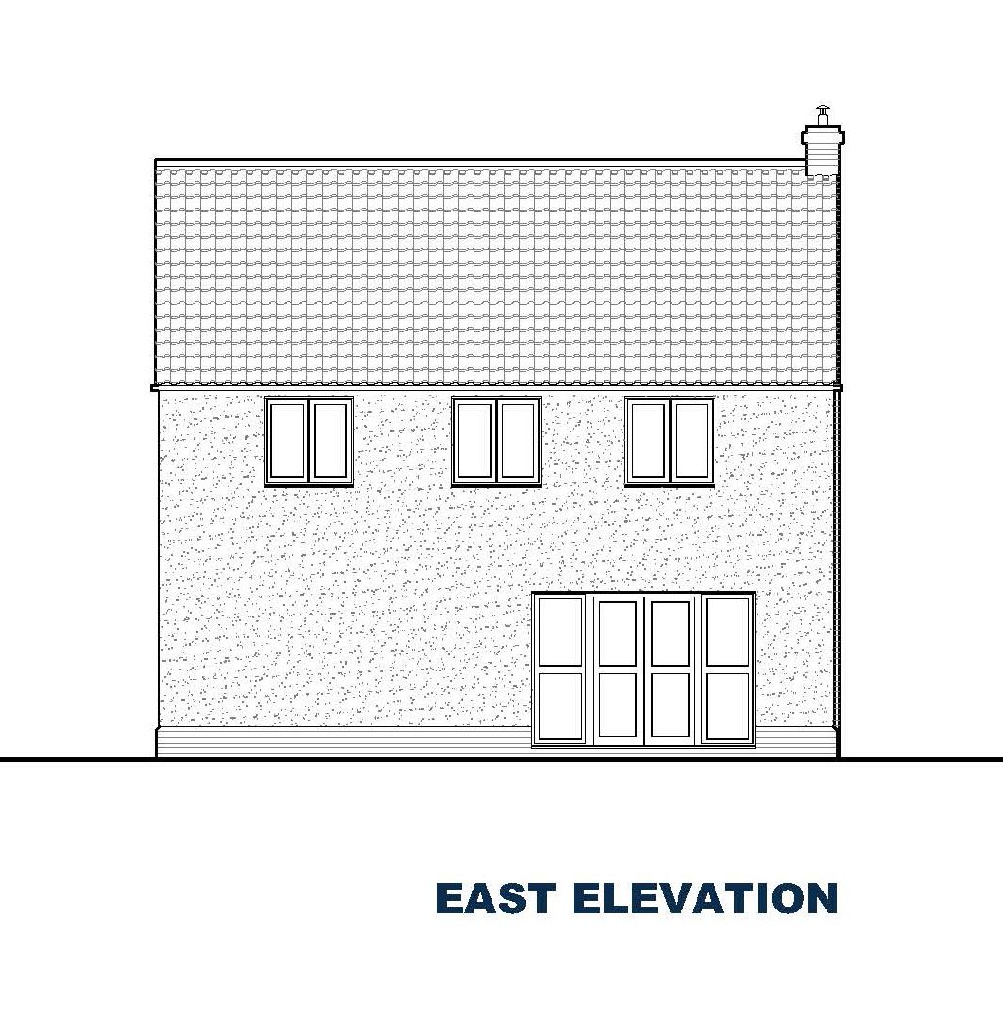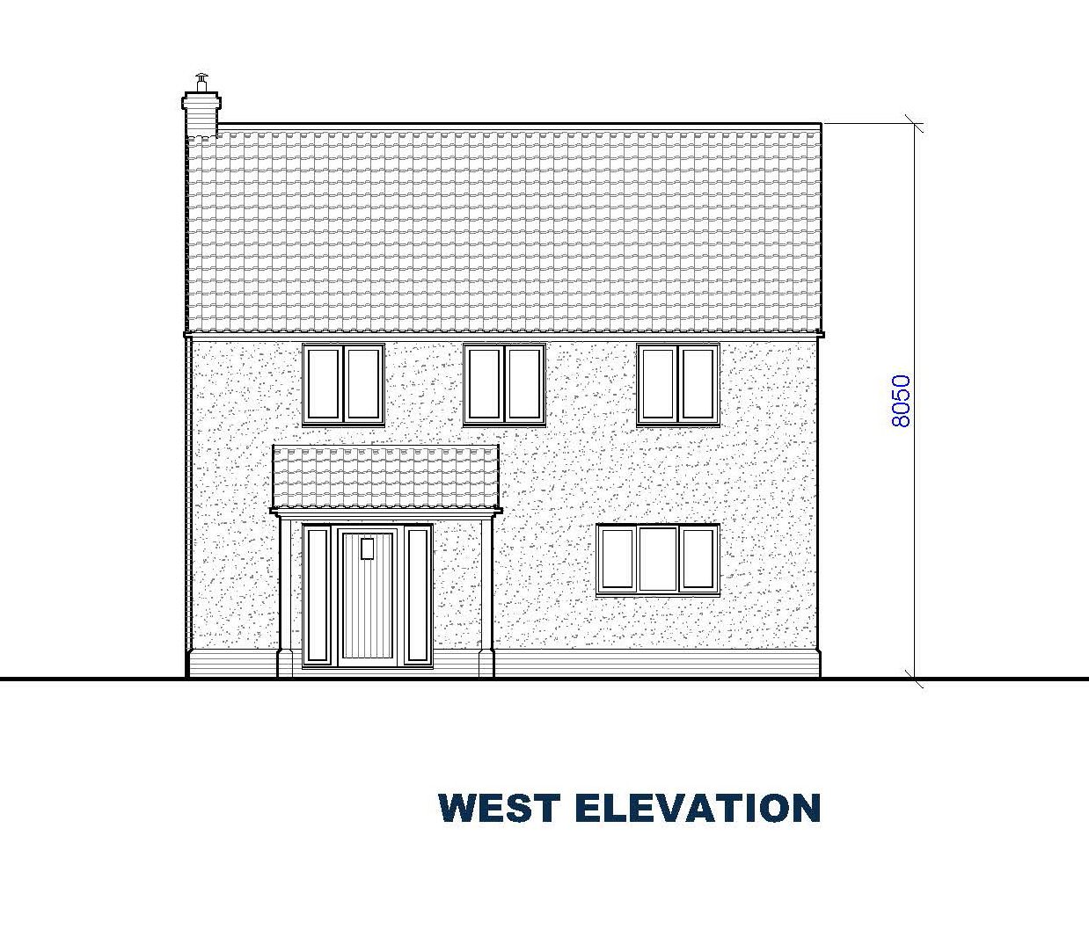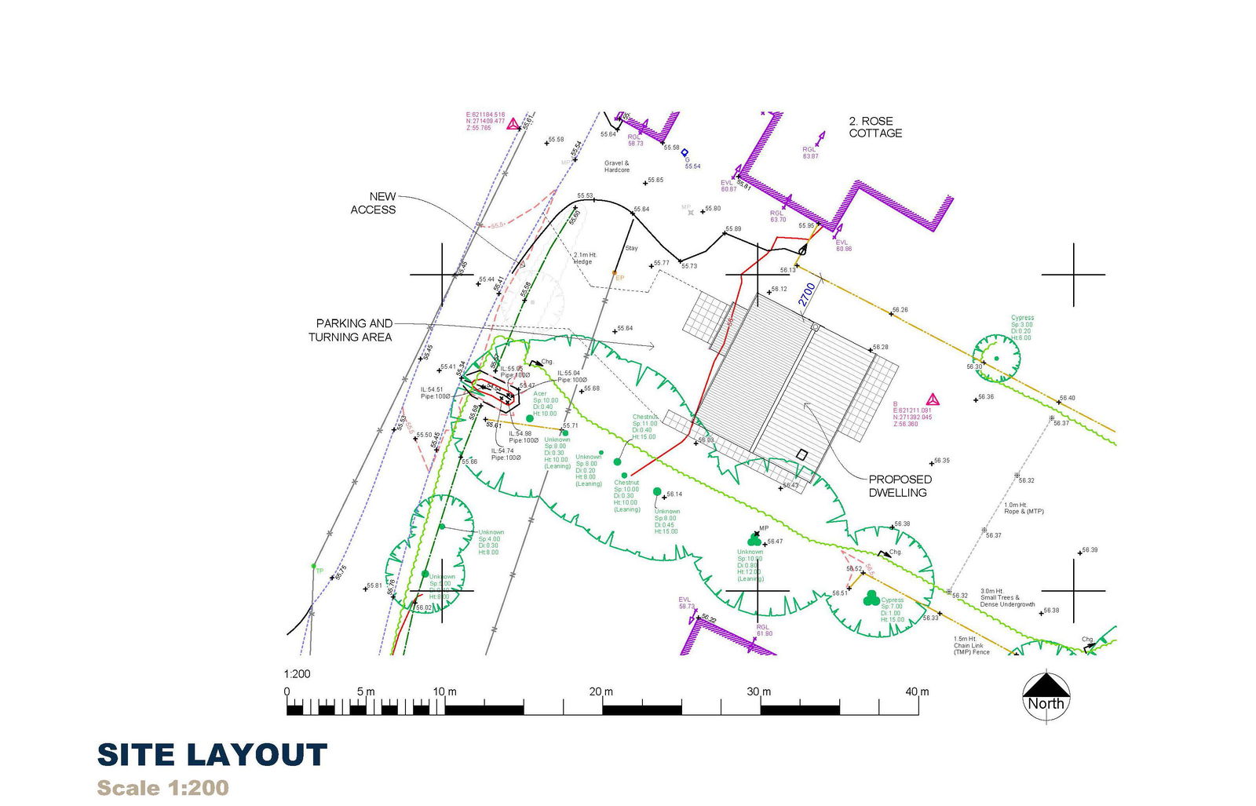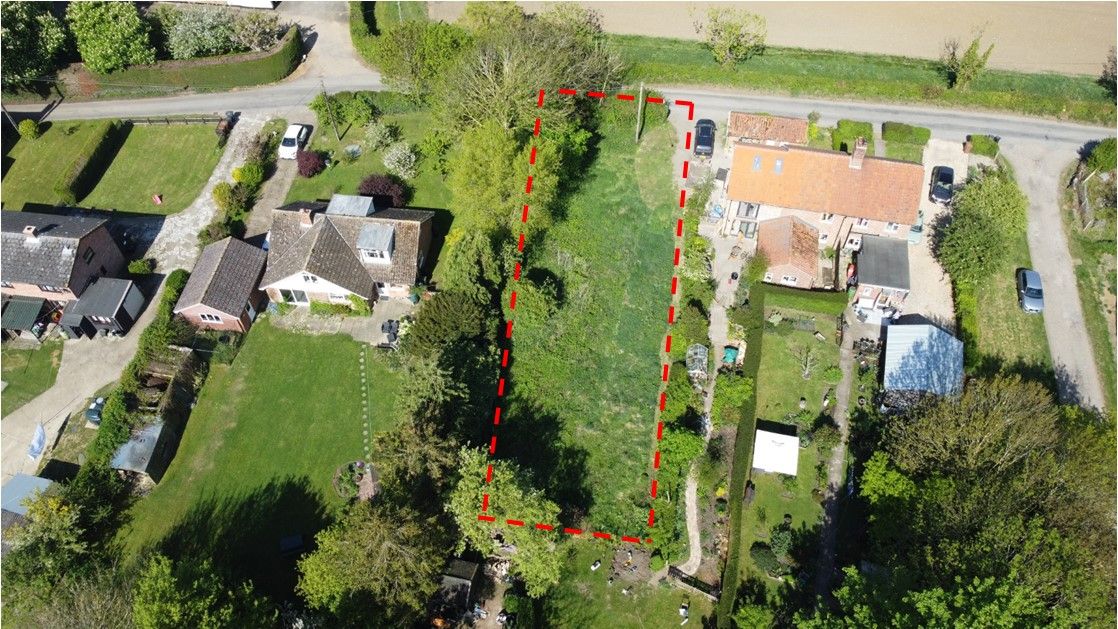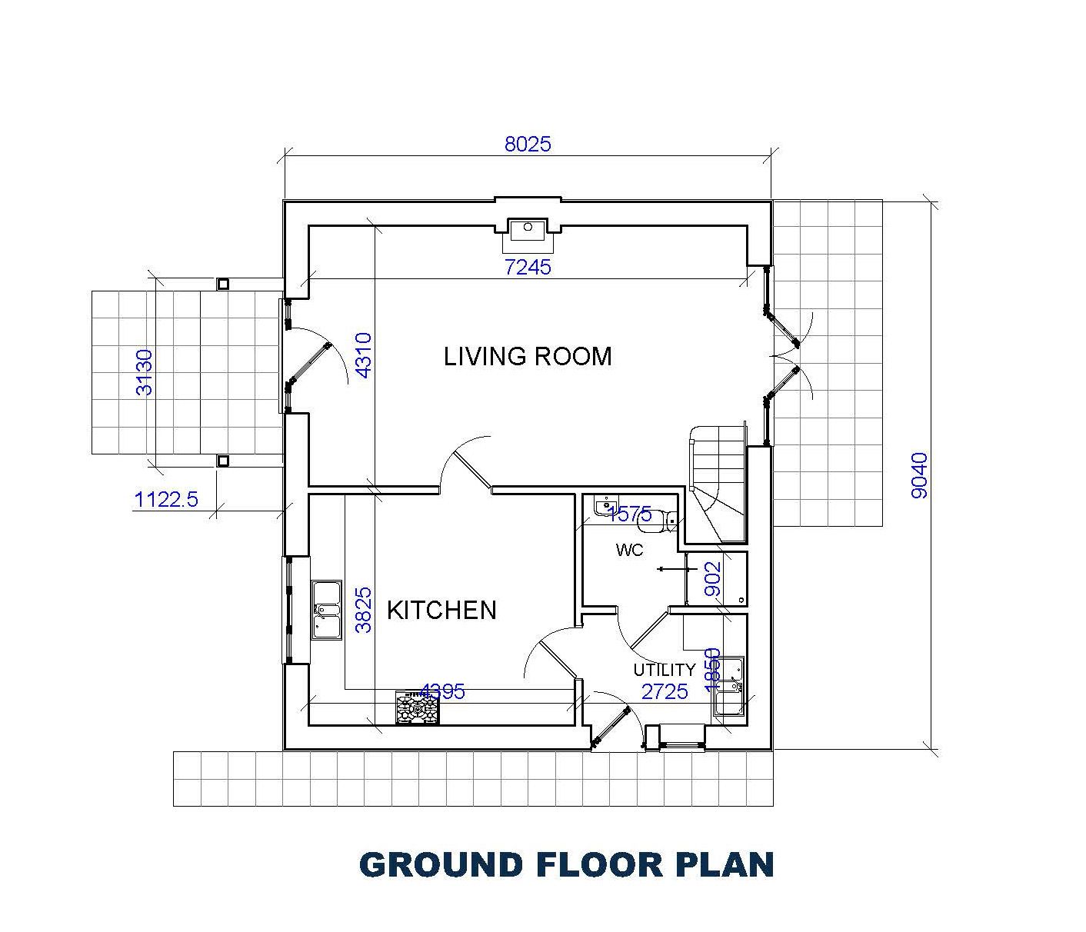Horham, Near Stradbroke, Suffolk
A building plot with permission for the construction of a three bedroom house, on a site of 0.15 acres, in the pleasant rural village of Horham.
Planning permission was granted by Mid Suffolk District Council for the construction of a three bedroom dwelling on a site of 0.15 acres. The property will comprise entrance hall, kitchen, living room, utility room and downstairs cloakroom. Three first floor bedrooms, dressing room and family bathroom.
Approximately 1268 sq ft (117m²).
Location
Whilst the postal address lists the property as Horham, it really is closer to the small hamlet of Athelington, which is a pretty, rural village lying mid way between the towns of Framlingham and Eye offering an excellent network of maintained footpaths and bridleways. Horham itself offers a community centre and nearby is the larger village of Stradbroke offering excellent schooling, a health centre, leisure centre, library, shops, two public houses, and businesses. Diss is under 20 minutes by car and here there are both Morrisons and Tesco supermarkets, as well as a railway station with services between Norwich and London’s Liverpool Street. The historic market town of Eye is just 6 miles away and here there are day to day shopping facilities, a health centre, library and good schooling. Framlingham, with its array of local shops, is approximately 10 miles from the property and offers state and public schooling.
Description
A planning appeal was granted by Mid Suffolk District Council on 2nd February 2024 under Appeal Reference APP/W3520/W/22/3311218, for the construction of a single dwelling. The Appeal Notice it attached to these particulars.
The proposed dwelling will extend to 1268 sq ft (117 m²). The proposed accommodation will comprise entrance hall, kitchen, living room, utility room and downstairs cloakroom. On the first floor will be three first floor bedrooms, a dressing room and family bathroom.
Outside there will be a direct access to the property from the highway to a parking and turning area. A proposed site layout plan is included within the particulars along with a sale plan showing the area being sold which in total extends to approximately 0.15 acres.
CIL
Mid Suffolk Council’s Infrastructure Team have confirmed that the CIL liability is £19,331.95. However, this is indexed linked. The buyer will be responsible for any CIL payments. Should an owner/builder purchase the barn for their own use, it may be possible to apply for an exemption. Interested parties should carry out their own investigations. A copy of the CIL Liability Notice is available from the agent.
Architects
Acorus Architects, The Old Market Office, 10 Risbygate Street, bury St Edmunds, Suffolk IP33 3AA. Tel: 01285 753271.
Services
There are currently no services to the site but it is believed there is no mains drainage. Prospective purchasers should make their own enquiries in this regard.
Local Authority
Mid Suffolk District Council, Endeavour House, 8 Russell Rd, Ipswich IP1 2BX; Tel: 0300 1234000.
Viewing
At any reasonable hour with particulars in hand.
NOTES
1. Every care has been taken with the preparation of these particulars, but complete accuracy cannot be guaranteed. If there is any point, which is of particular importance to you, please obtain professional confirmation. Alternatively, we will be pleased to check the information for you. These Particulars do not constitute a contract or part of a contract. All measurements quoted are approximate. The Fixtures, Fittings & Appliances have not been tested and therefore no guarantee can be given that they are in working order. Photographs are reproduced for general information and it cannot be inferred that any item shown is included. No guarantee can be given that any planning permission or listed building consent or building regulations have been applied for or approved. The agents have not been made aware of any covenants or restrictions that may impact the property, unless stated otherwise. Any site plans used in the particulars are indicative only and buyers should rely on the Land Registry/transfer plan.
2. The Money Laundering, Terrorist Financing and Transfer of Funds (Information on the Payer) Regulations 2017 require all Estate Agents to obtain sellers’ and buyers’ identity.
3. The plot is in the process of being registered with Land Registry. May 2025
Stamp Duty
Your calculation:
Please note: This calculator is provided as a guide only on how much stamp duty land tax you will need to pay in England. It assumes that the property is freehold and is residential rather than agricultural, commercial or mixed use. Interested parties should not rely on this and should take their own professional advice.

