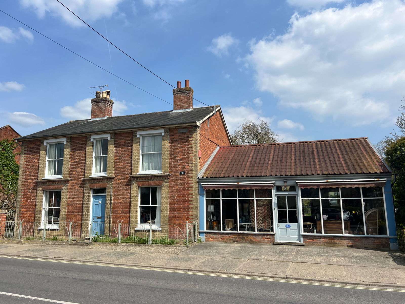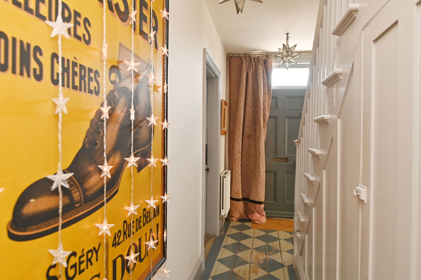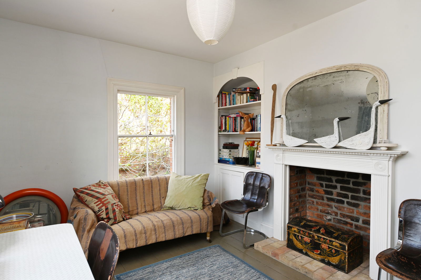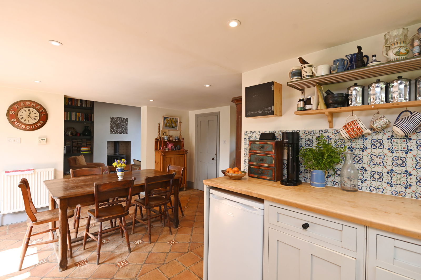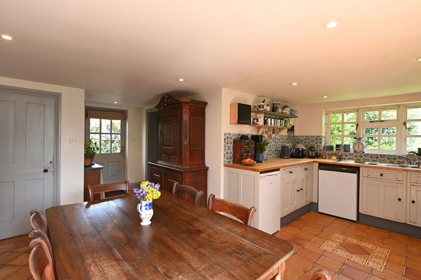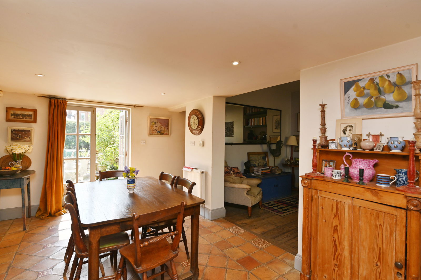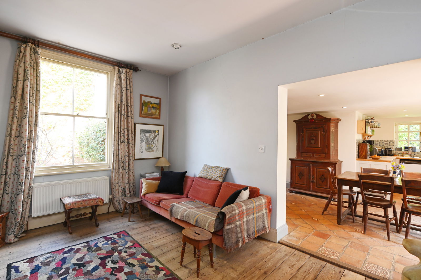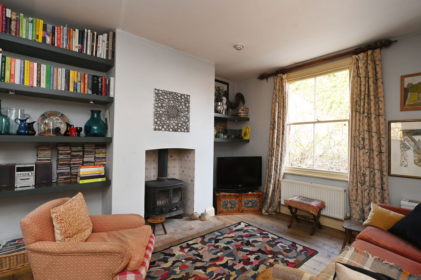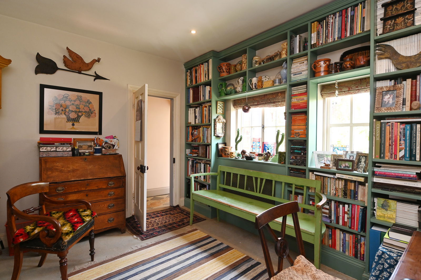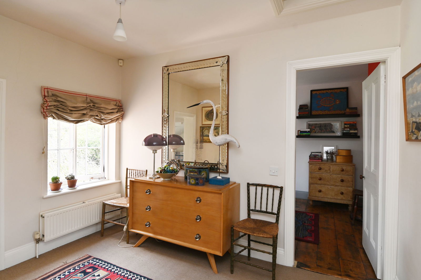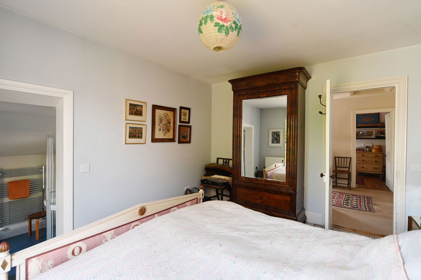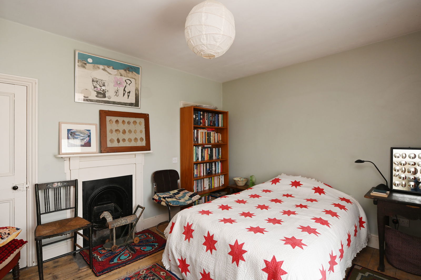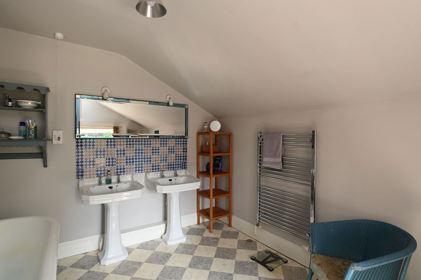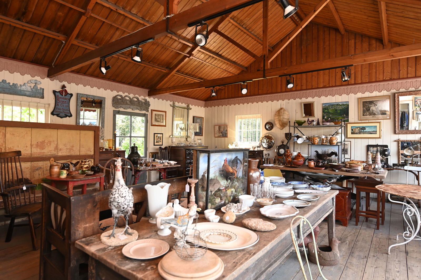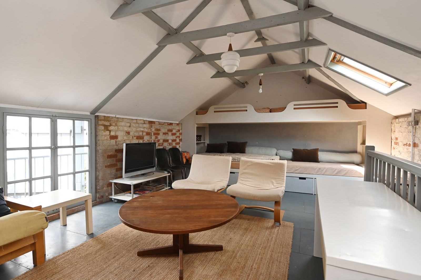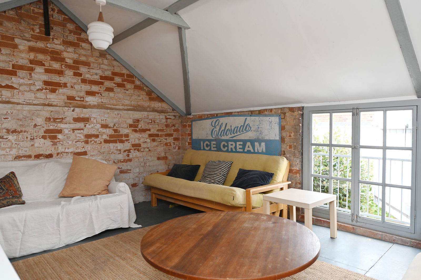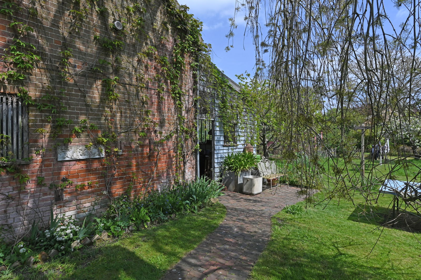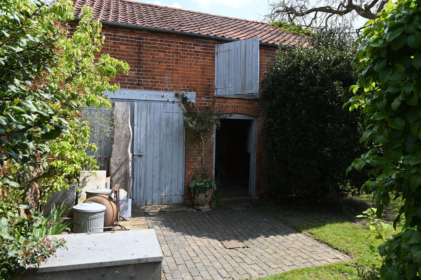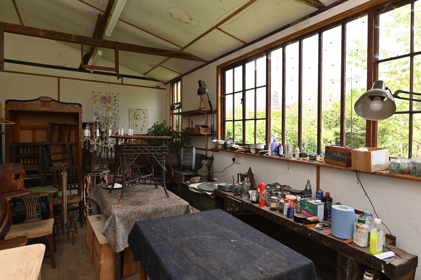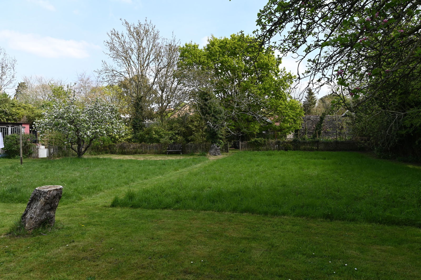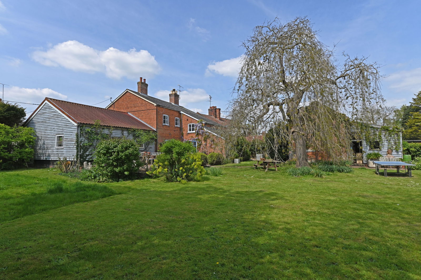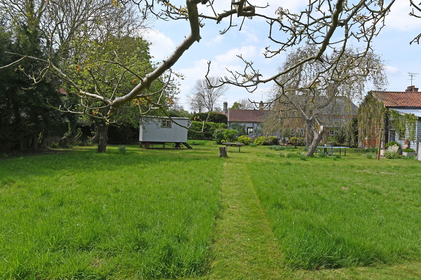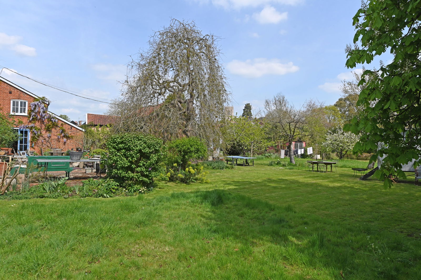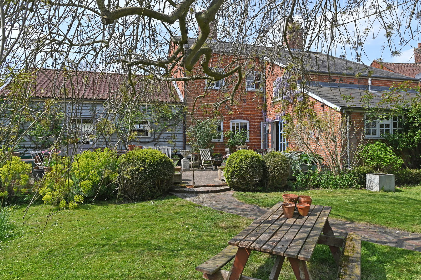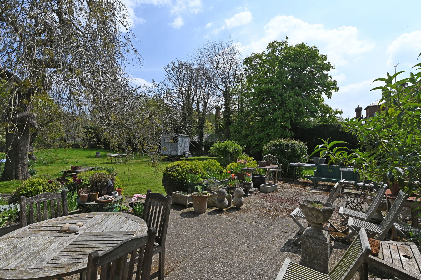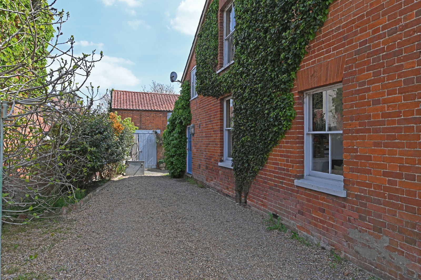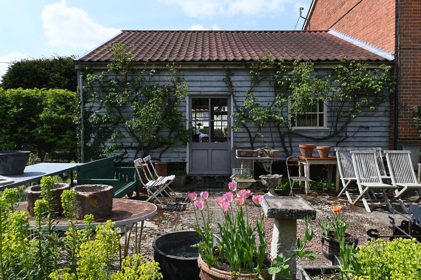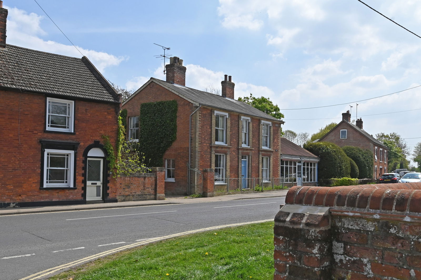Framlingham, Suffolk
A particularly special detached town house with spacious accommodation, adjoining shop, outbuildings, in half an acre, located in the centre of Framlingham.
Hallway, sitting room, drawing room, kitchen/dining room, living room, study, utility room, pantry and adjoining 24’ x 23’ shop. Four first floor bedrooms, en-suite shower room and family bathroom.
Outbuildings that include a garage, store, workshop along with a first floor studio/den. Off road parking. Attractive grounds in all extending to 0.5 acres.
Location
17 Station Road is located in the centre of Framlingham and within walking distance of the market hill. The thriving town centre is home to a good selection of independent shops and businesses including cafés, restaurants, hairdressers, antique shops, a travel agency and delicatessen. It is also home to the Crown Hotel and a Co-operative supermarket. Off Market Hill are a number of other businesses providing day-to-day services including pubs, vets, a medical centre and schools. Sir Robert Hitcham’s Primary School is highly regarded and Thomas Mills High School is considered one of the best state schools in the East of England. There is also Framlingham College, which is served by its preparatory school at Brandeston some 5 miles away. Framlingham has previously been voted the number one place to live in the country and is perhaps best known for its magnificent castle which is managed by English Heritage.
Framlingham is surrounded by delightful villages, many of which have popular public houses. There are lovely walks from Framlingham into the surrounding countryside, and amenities such as golf in Woodbridge (12 miles) and Aldeburgh (13 miles). The world famous Snape Maltings Concert Hall is within easy reach (10.5miles). There is also bird watching at the RSPB centre at Minsmere (15 miles). Framlingham is only 12 miles from the coast as the crow flies with the popular destinations of Southwold, Dunwich, Thorpeness and Orford. The county town of Ipswich lies approximately 18 miles to the south-west and from here there are regular services to London’s Liverpool Street Station, scheduled to take just over the hour.
Description
17 Station Road is a detached, double fronted town house, dating from the 19th Century of predominantly brick construction under a slate tiled roof. It sits within lovely grounds which extend to 0.5 acres and benefits from its own shop space with a Class E commercial status which is currently used as a antique showroom.
A front door leads to a hallway where there are notably high ceilings. This has blue and white painted floorboards and stairs rising to the first floor landing. Doors leads off to the reception rooms. All the reception rooms are well proportioned and have high ceilings. The dual aspect sitting room has sash windows to the front and side as well as a fireplace. The drawing room, which is currently used as part of the shop, again has a sash window overlooking the street scene. The study has wall to wall fitted shelves as well as windows taking full advantage of views over the rear patio and garden. The kitchen/dining room are open-plan and there are south facing French windows leading to the patio. The kitchen has high and low level wall units with granite and timber work surfaces. There is a two bowl stainless steel sink and a double electric oven. In addition, is space and plumbing for a fridge and dishwasher. As well as a door to the driveway, there is a door to a built-in shelved pantry. Off the kitchen/breakfast room is the living room which is home to a fireplace with wood burning stove, flanked on both sides by built-in shelves with lighting. There is also a sash window to the side of the property. The utility room has a butler sink, work surface with space and plumbing below for a washing machine, a WC and a wall mounted gas fired boiler. There is also a window to the rear of the property.
The first floor landing has east and west facing windows, a built-in airing cupboard, access to the four bedrooms and bathroom. All the bedrooms are doubles and have sash windows. The principal bedroom has an en-suite shower room comprising WC, hand wash basin and large shower unit. The spacious family bathroom has a cast iron roll top bath, two hand wash basins, a WC and a window with views over the garden.
The shop has been used as an antiques show room for about a century. It is approximately 560 sq ft and has wall to wall east facing windows to the front of the property where there are awnings. There is also a parking bay. This most impressive room has a vaulted ceiling with exposed timbers, windows to the side and rear and door opening to the rear garden.
Outside
As well as a parking bay to the front of the shop, there is off road parking to the north of the house. It is envisaged that further parking could be created to the south of the house where there is mature hedging screening the property from Station Road. The garden is delightful and there is a patio area immediately abutting the house adorned by Wisteria and Roses, which leads to lawn and a wild flower meadow. Within the grounds, there are mature trees including a Horse Chestnut, Weeping Ash, Apple, Cherry, Pear, Fig and a Walnut Tree. There is also a vegetable garden. Within the grounds is a corrugated potting shed/store and the main outbuildings. This historic brick building is divided into sections. To the rear is a weatherboarded workshop or studio with power connected. To the front is a garage, a store with beautiful brick flooring and also from here, stairs to a first floor studio. This has in the past been used as an excellent teenagers den. It has fitted bunk beds and it could have a number of uses. It measures 23’ x 14’.
Viewing Strictly by appointment with the agent.
Services Mains water, drainage and electricity. Gas fired central heating.
Broadband To check the broadband coverage available in the area click this link – https://checker.ofcom.org.uk/en-gb/broadband-coverage
Mobile Phones To check the mobile phone coverage in the area click this link – https://checker.ofcom.org.uk/en-gb/mobile-coverage
EPC Rating = D (Copy available from the agents upon request)
Council Tax House – Band D; £2,246.91 payable per annum 2025/2026; Shop – currently £0 rated as claiming small business relief.
Local Authority East Suffolk Council; East Suffolk House, Station Road, Melton, Woodbridge, Suffolk IP12 1RT; Tel: 0333 016 2000
NOTES
1. Every care has been taken with the preparation of these particulars, but complete accuracy cannot be guaranteed. If there is any point, which is of particular importance to you, please obtain professional confirmation. Alternatively, we will be pleased to check the information for you. These Particulars do not constitute a contract or part of a contract. All measurements quoted are approximate. The Fixtures, Fittings & Appliances have not been tested and therefore no guarantee can be given that they are in working order. Photographs are reproduced for general information and it cannot be inferred that any item shown is included. No guarantee can be given that any planning permission or listed building consent or building regulations have been applied for or approved. The agents have not been made aware of any covenants or restrictions that may impact the property, unless stated otherwise. Any site plans used in the particulars are indicative only and buyers should rely on the Land Registry/transfer plan.
2. The Money Laundering, Terrorist Financing and Transfer of Funds (Information on the Payer) Regulations 2017 require all Estate Agents to obtain sellers’ and buyers’ identity.
3. The vendor has completed a Property Information Questionnaire about the property and this is available to be emailed to interested parties.
4. The property is deemed to have a low risk from flooding from rivers and the sea and a very low risk from flooding from surface water. However, there was water ingress during the flood of 2023. The vendors have informed the agent that it is possible to obtain flood insurance through their current supplier, Alliance.
5. The freehold property is registered under SK131206 with the shop being under a separate title, SK414275. May 2025
Stamp Duty
Your calculation:
Please note: This calculator is provided as a guide only on how much stamp duty land tax you will need to pay in England. It assumes that the property is freehold and is residential rather than agricultural, commercial or mixed use. Interested parties should not rely on this and should take their own professional advice.

