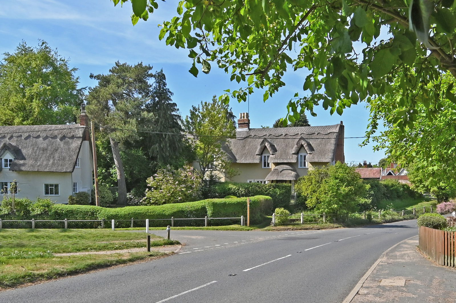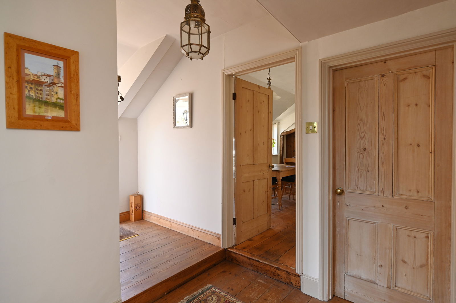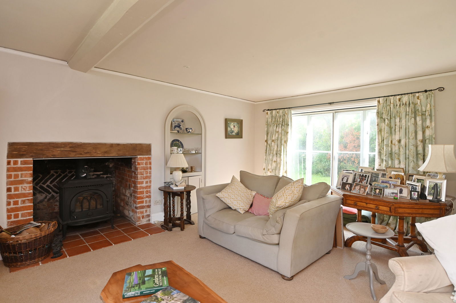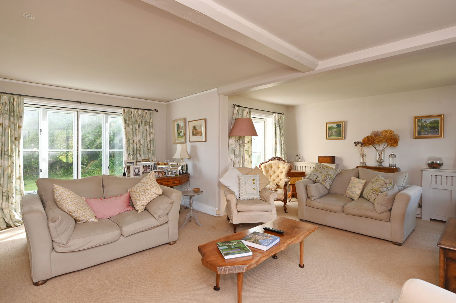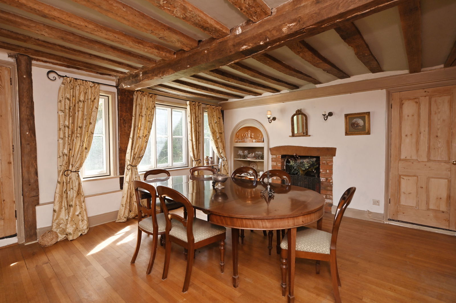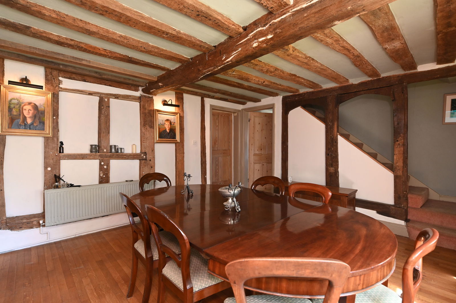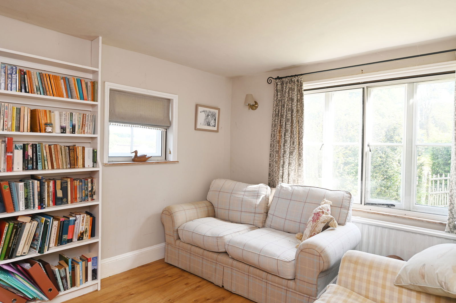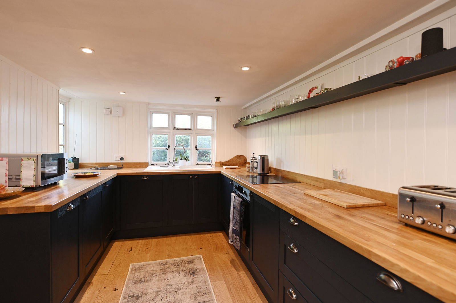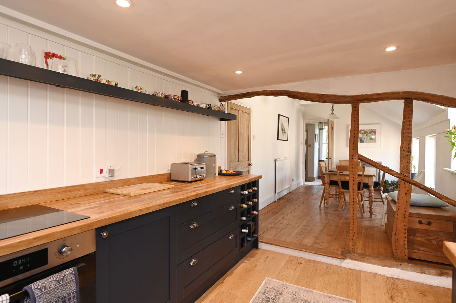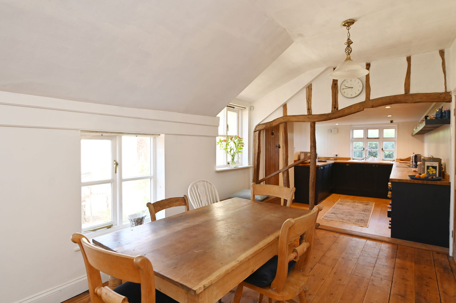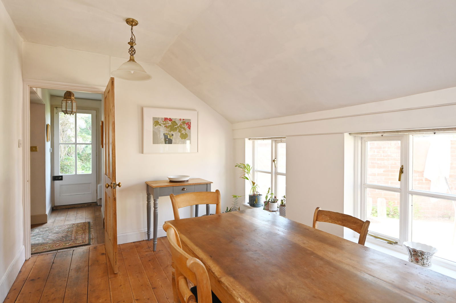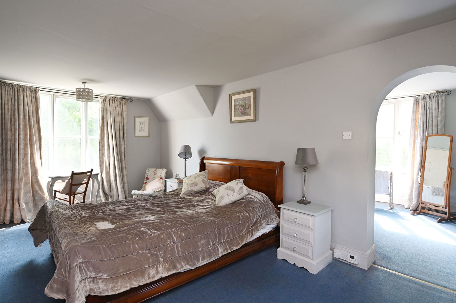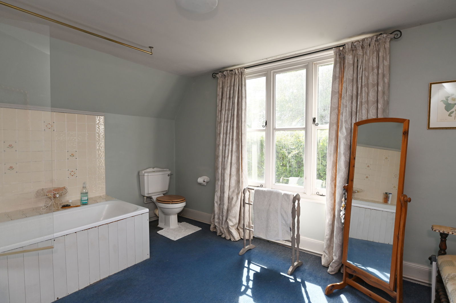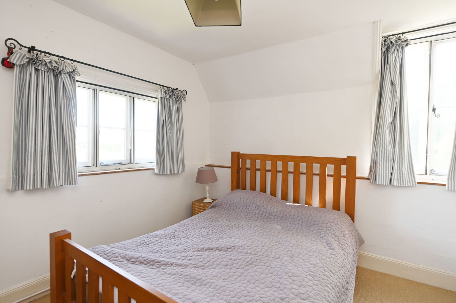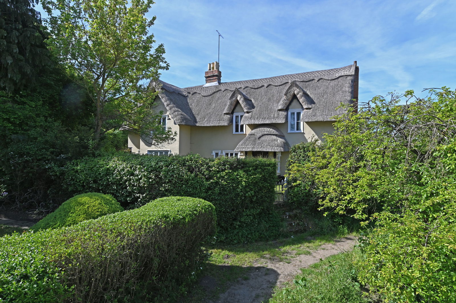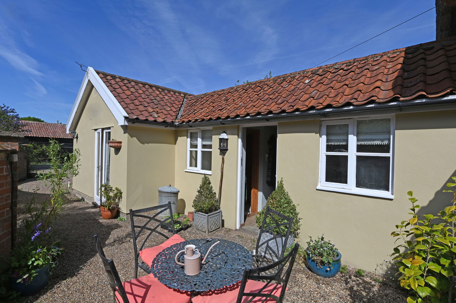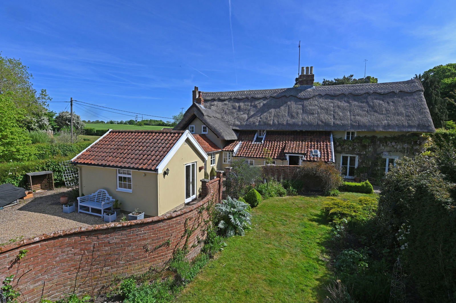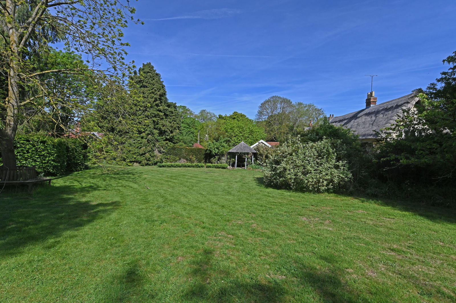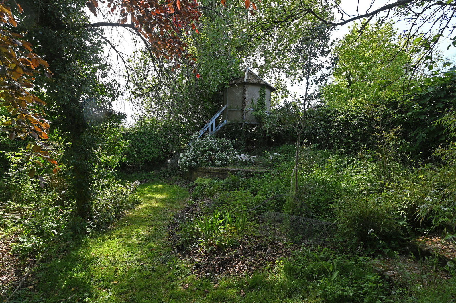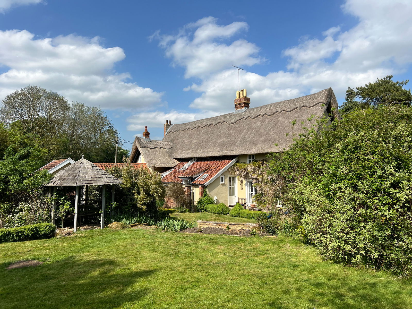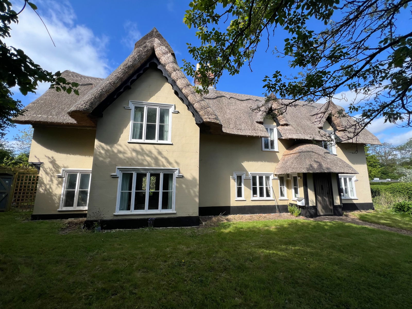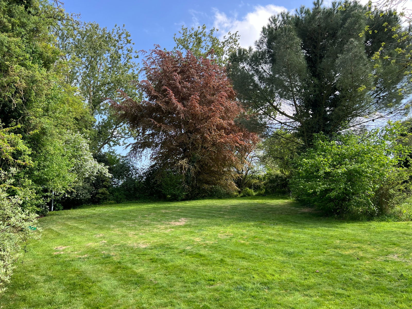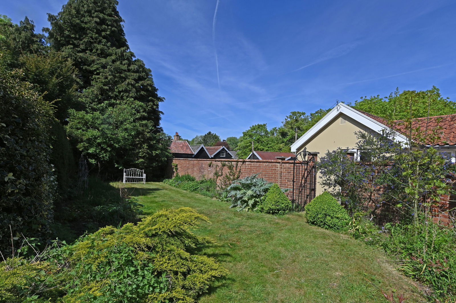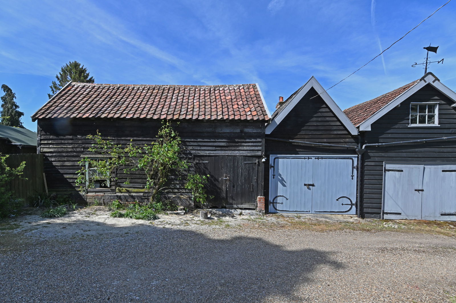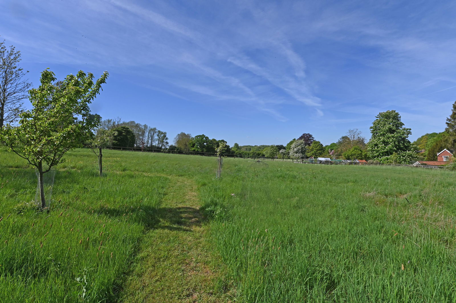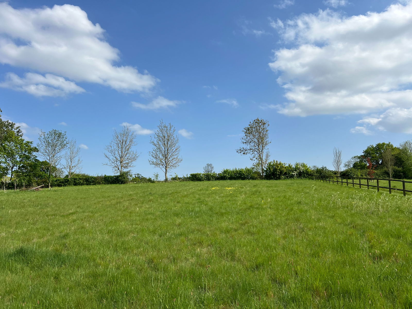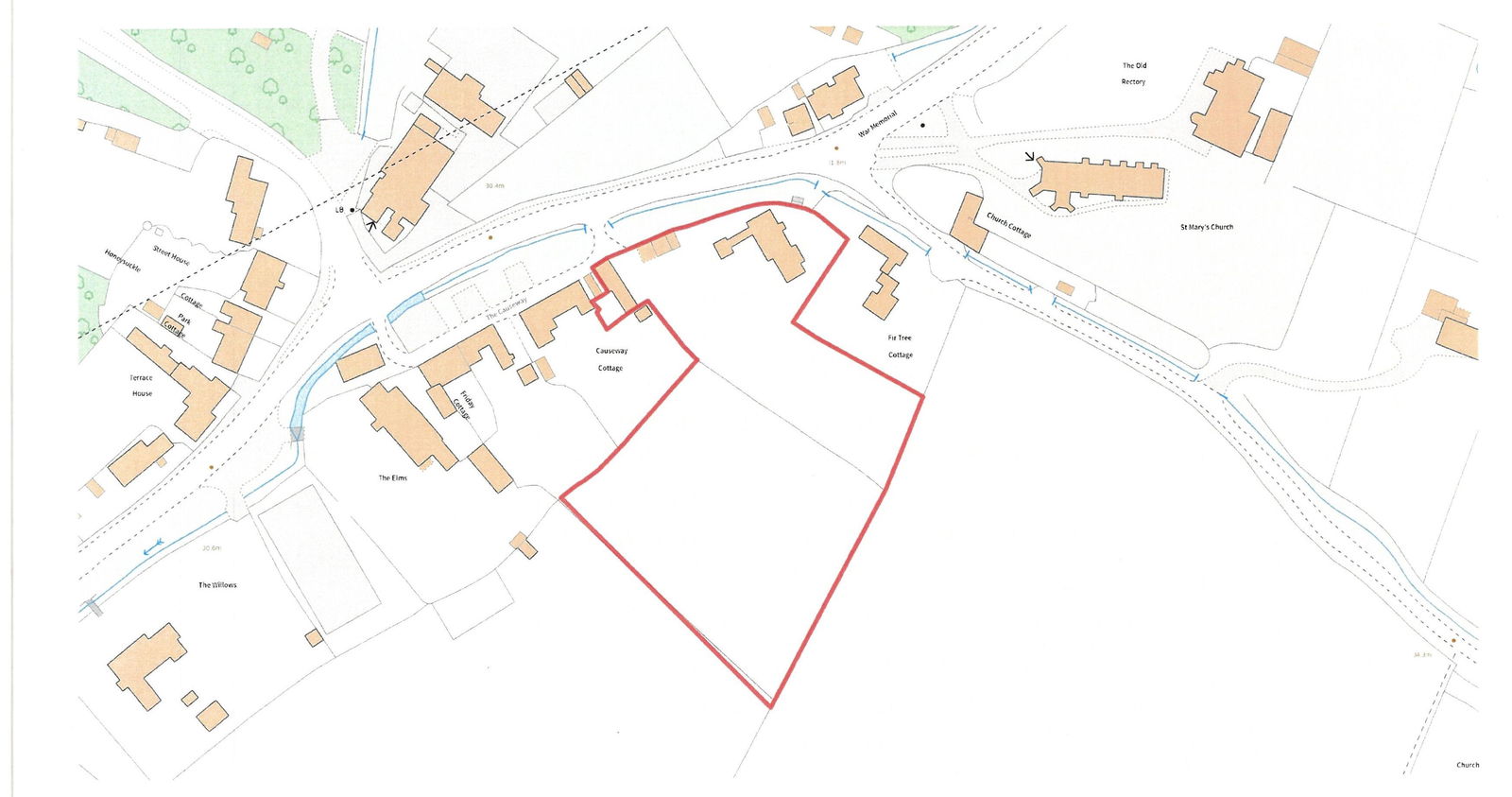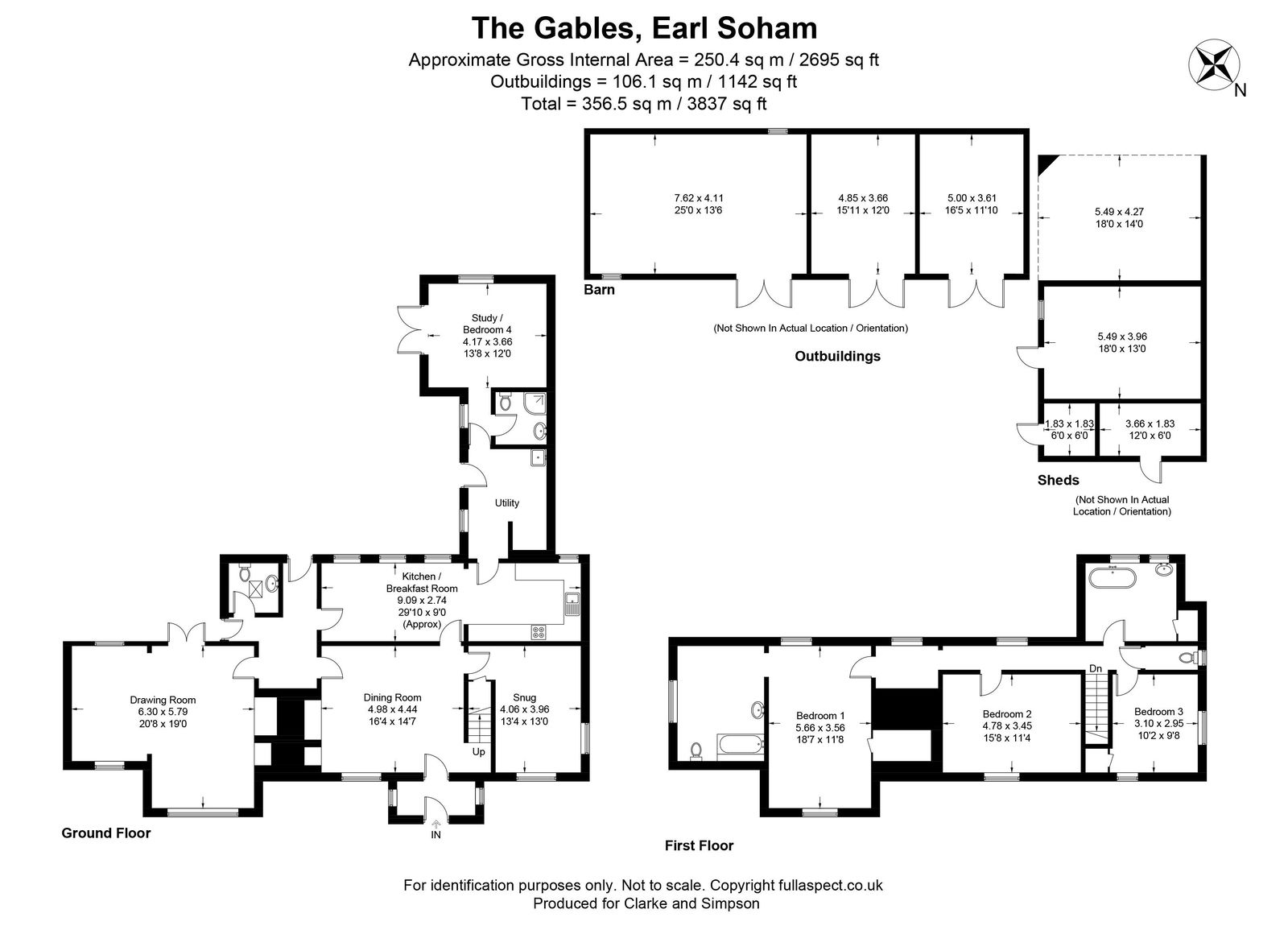Earl Soham, Nr Framlingham, Suffolk
A fine, prominent village house set in Earl Soham, within walking distance of the doctors, village hall, primary school, butchers and pub.
Reception hall, cloakroom, drawing room, dining room, snug, kitchen, breakfast room, utility room and downstairs bedroom with en-suite shower room.
Three first floor double bedrooms, en-suite bathroom and family bathroom. Off-road parking, outbuildings, formal gardens and meadow. In all, over 1.5 acres.
Location
The Gables stands close to the heart of the picturesque village of Earl Soham. The village, with its active community, provides a range of local facilities, including an award winning local butcher, and a primary school. There are tennis and bowls clubs as well as the renowned Victoria public house. In addition there is a doctors surgery and village hall. The historic market towns of Framlingham (4 miles to the east), Debenham (4 miles to the west) and Woodbridge (13 miles to the south), provide a wide range of local shopping, commercial and recreational facilities, together with excellent schools in both the private and state sectors. The village lies within a designated conservation area and is surrounded by the picturesque countryside of the Deben Valley. The county town of Ipswich lies some 14 miles to the south and provides regular main line rail services to London’s Liverpool Street Station, taking just over one hour. The A14 is accessible some 12 miles to the west and provides a dual carriageway link to Cambridge and The Midlands, as well as to London via the A12.
Description
The Gables is an attractive detached timber framed house with rendered elevations under a straw thatched roof. The property is Grade II Listed with the core believed to date from the 17th century. The vendor had the house rethatched in 1998 and then again in 2023. The house offers spacious accommodation, particularly on the ground floor. It benefits from a ground floor bedroom with an en-suite shower room.
Accessing the property from the driveway which is at the rear of the house, a door leads to the reception hall where there is a glazed door overlooking the patio and further doors to a cloakroom with WC and handwash basin, breakfast room, dining room and the drawing room. This dual aspect room has windows and French doors overlooking and opening up to the garden. There in an Inglenook fireplace which is home to a woodburning stove, flanked on one side by a built-in shelved alcove. The heavily timbered dining room which is the oldest part of the house has stairs rising to the first floor landing, windows to the front of the property, a fireplace and door to a front porch. There are also doors to the breakfast room and to the dual aspect snug. The part vaulted breakfast room has windows overlooking the rear courtyard. It has a hatch that opens to stairs that lead down to a cellar. Adjoining the breakfast room is the kitchen which has low-level wall units with an integrated fridge, dishwasher and electric oven. There is a woodblock worksurface with induction hob and also a ceramic sink. It has windows to the side and rear of the property. A door leads to the utility room which is home to the oil-fired boiler. It has a butler sink and stable style door and window. A further door leads into the ground floor bedroom/study. This dual aspect room has French doors to the exterior and a window overlooking the driveway. Adjacent is an en-suite shower room comprising a WC, handwash basin and shower unit. From the first floor landing, which has windows to the rear of the property, is access to the three first floor bedrooms and family bathroom. The principal bedroom is dual aspect and has windows to the front and rear. It has a built-in cupboard and open doorway to a large en-suite bathroom that has a WC, handwash basin and bath with shower above. Bedrooms two and three are both doubles and have windows to the front and side of the property. The family bathroom has a rolltop bath, handwash basin and airing cupboard. Adjacent to this is a cloakroom with WC.
The Outside
The vehicular access to The Gables is over The Causeway and gates lead to a shingle driveway providing ample off-road parking. Adjacent to this there are a range of basic barns/garages; the first measures 16’5 x 11’10, the second measures 15’11 x 12’ and the third, which is subdivided into two section, measures a total of 25’ x 13’6. In addition is a carport along with timber and brick built sheds.
The gardens predominantly lie to the rear of the house which faces south west. There is a more formal garden enclosed by Yew hedging and a serpentine brick wall, along with a York Stone patio area adjacent to the drawing room which is adorned by Wisteria. Steps lead up to the second garden area which is laid to grass and contains mature trees. Here there is an impressive treehouse with windows overlooking the adjacent meadow and fields. The meadow which is enclosed by fencing and hedging, measures approximately 0.9 acres with the grounds in total extending to just over 1.5 acres.
Viewing Strictly by appointment with the agent.
Services Mains water, drainage and electricity. Oil-fired central heating.
Broadband To check the broadband coverage available in the area click this link – https://checker.ofcom.org.uk/en-gb/broadband-coverage
Mobile Phones To check the mobile phone coverage in the area click this link – https://checker.ofcom.org.uk/en-gb/mobile-coverage
EPC Rating = Not applicable as property is Listed.
Council Tax Band F; £3,193.64 payable per annum 2025/2026
Local Authority East Suffolk Council; East Suffolk House, Station Road, Melton, Woodbridge, Suffolk IP12 1RT; Tel: 0333 016 2000
NOTES
1. Every care has been taken with the preparation of these particulars, but complete accuracy cannot be guaranteed. If there is any point, which is of particular importance to you, please obtain professional confirmation. Alternatively, we will be pleased to check the information for you. These Particulars do not constitute a contract or part of a contract. All measurements quoted are approximate. The Fixtures, Fittings & Appliances have not been tested and therefore no guarantee can be given that they are in working order. Photographs are reproduced for general information and it cannot be inferred that any item shown is included. No guarantee can be given that any planning permission or listed building consent or building regulations have been applied for or approved. The agents have not been made aware of any covenants or restrictions that may impact the property, unless stated otherwise. Any site plans used in the particulars are indicative only and buyers should rely on the Land Registry/transfer plan.
2. The Money Laundering, Terrorist Financing and Transfer of Funds (Information on the Payer) Regulations 2017 require all Estate Agents to obtain sellers’ and buyers’ identity.
3. The vendor has completed a Property Information Questionnaire about the property and this is available to be emailed to interested parties.
4. It is understood that there is an overage clause on the meadow, imposed by a previous owner. If planning permission is obtained, a previous owner is entitled to 50% of any uplift in value.
5. A neighbour has a right of way over the driveway and meadow by giving 24 hours notice to pass and re-pass with the appropriate tractor and implements for the maintenance of their paddock and for no other purpose. May 2025
Stamp Duty
Your calculation:
Please note: This calculator is provided as a guide only on how much stamp duty land tax you will need to pay in England. It assumes that the property is freehold and is residential rather than agricultural, commercial or mixed use. Interested parties should not rely on this and should take their own professional advice.

