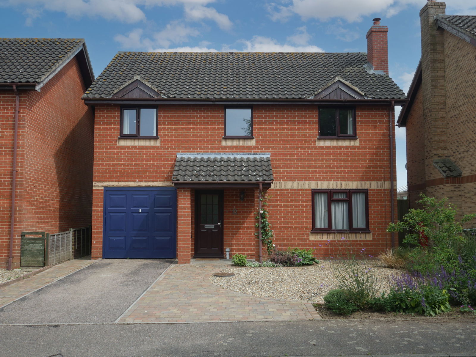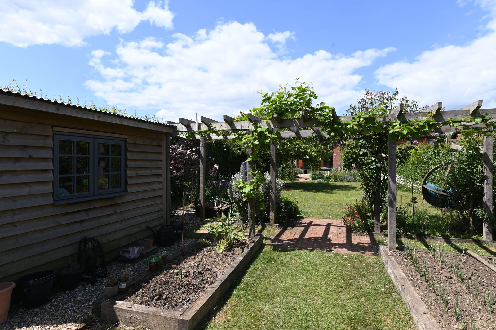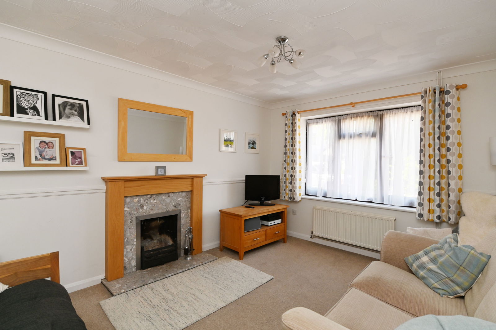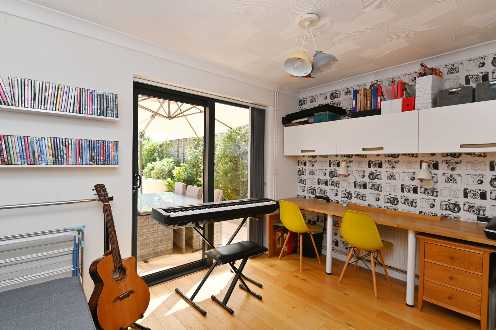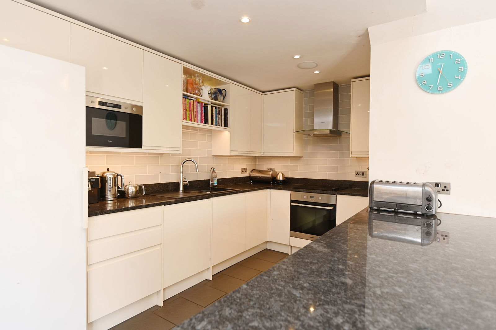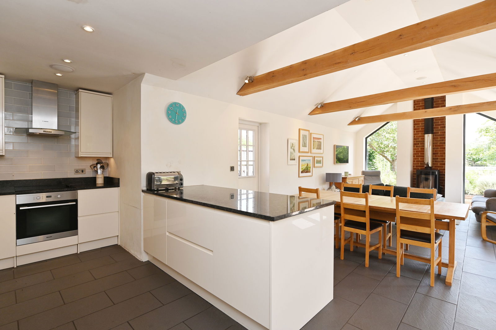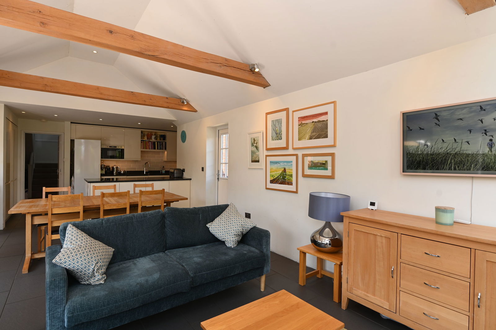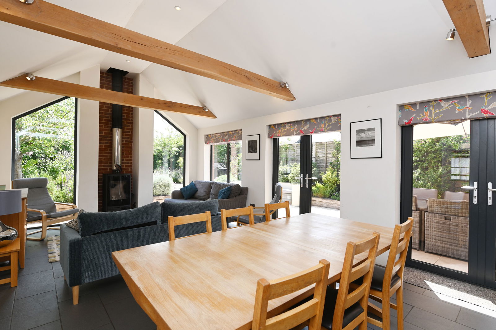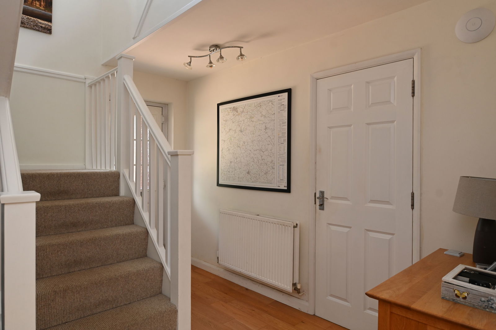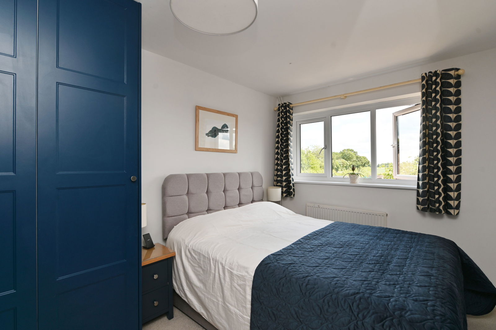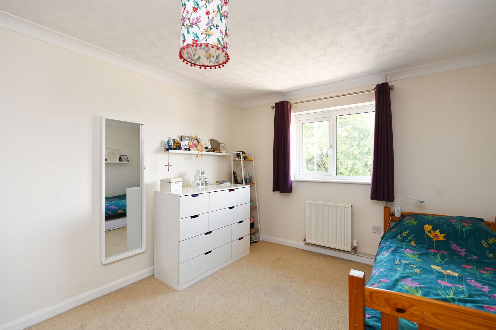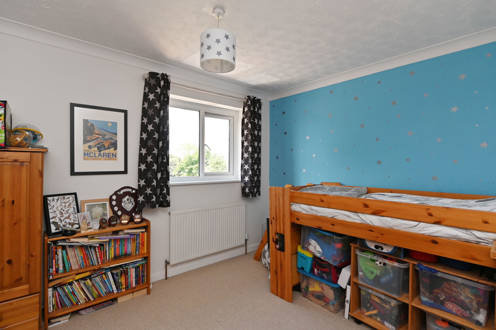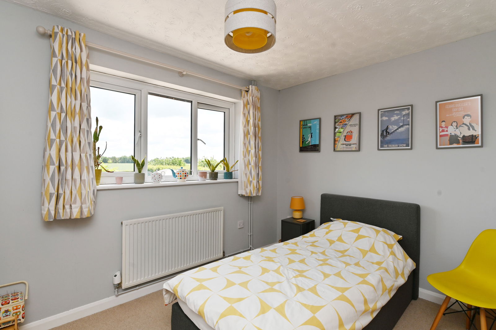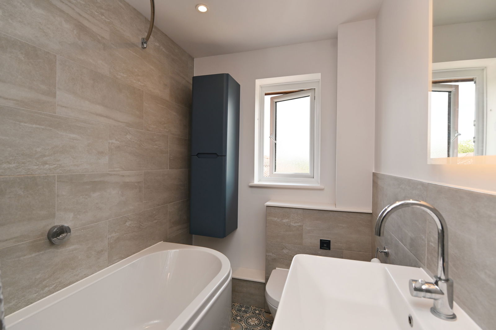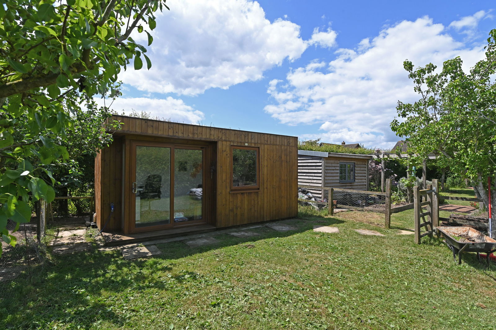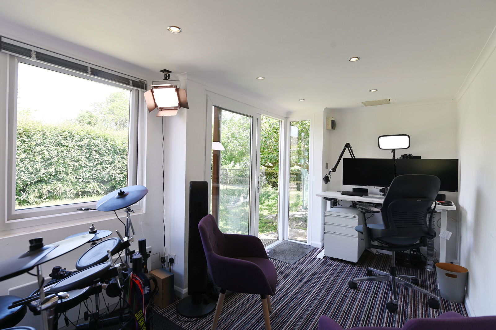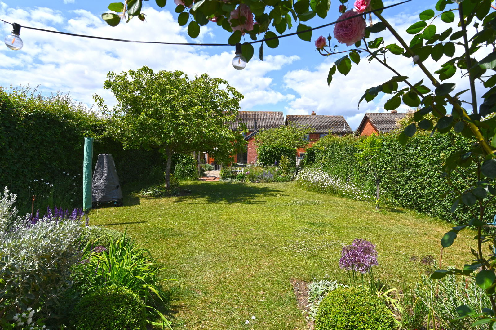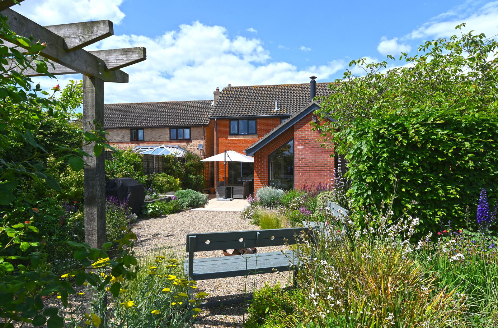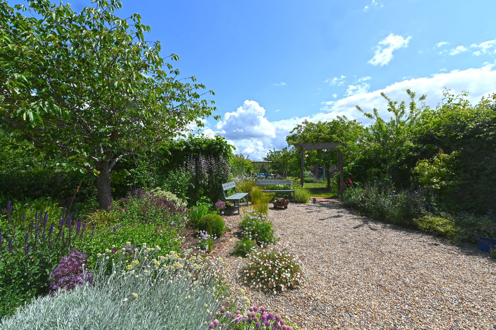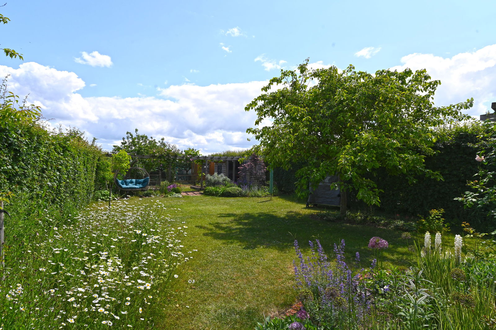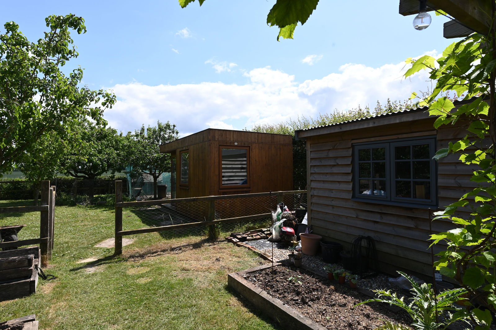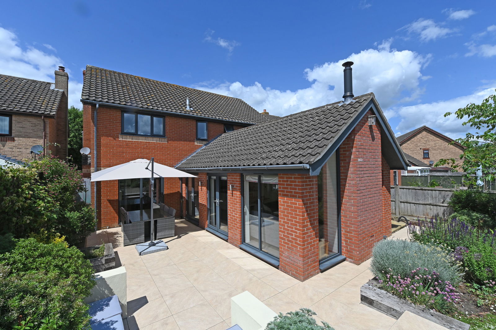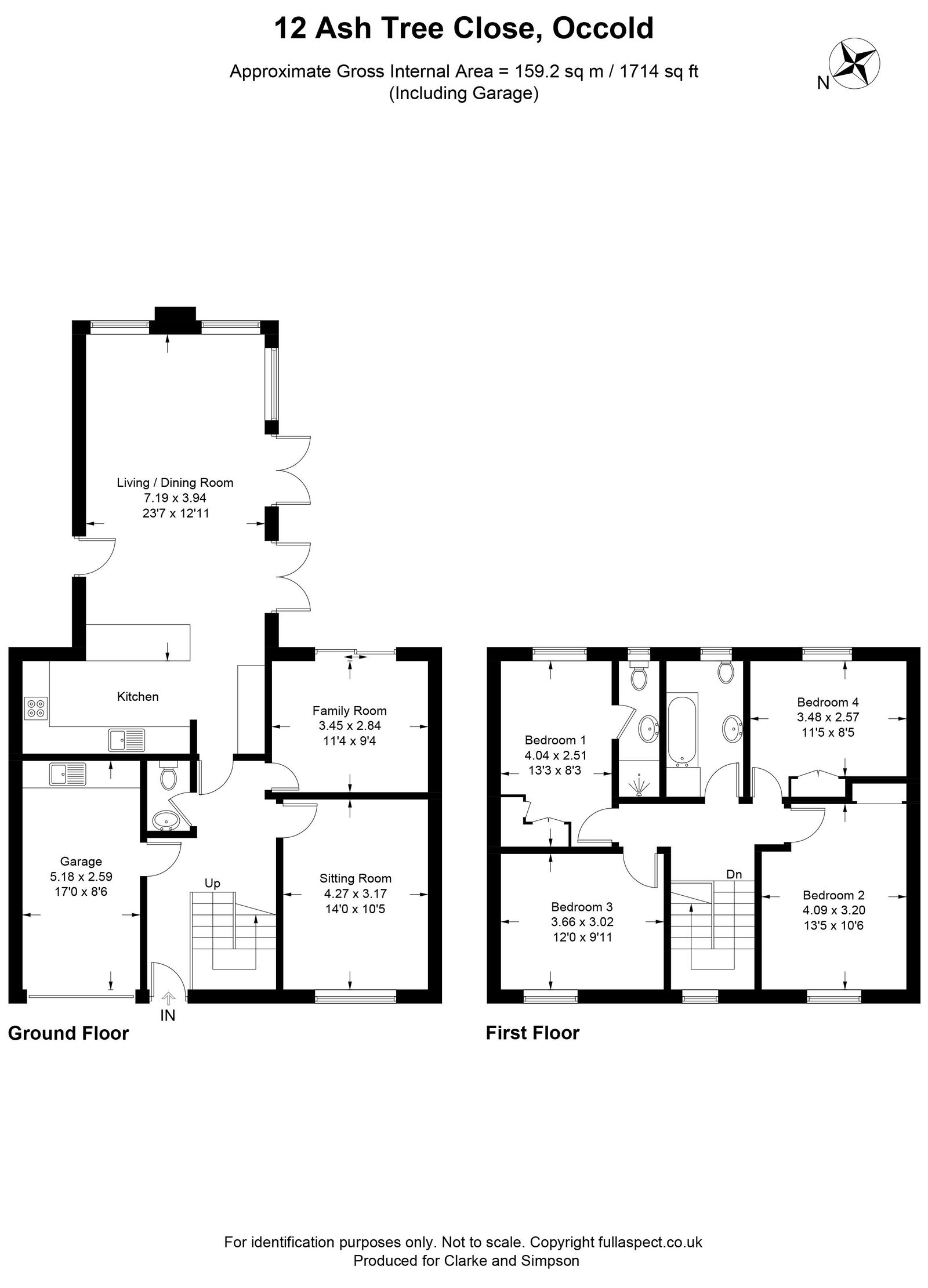Occold, Eye, Suffolk
A modern, extended and well presented four bedroom detached family home in the village of Occold, near Eye.
Entrance hall, sitting room, family room, extended kitchen/living/dining room and cloakroom. Principal bedroom with en-suite shower room. Three further double bedrooms and family bathroom. Generous garden to the rear with far reaching rural views. Home office. Off-road parking for two vehicles.
Location
The property is situated close to the heart of the rural village of Occold, just a short distance from the Beaconsfield Arms public house (known locally as “The Beaky”), the village hall, playing field and primary school (which feeds into Hartismere High School in Eye). Day-to-day facilities can be found in the historic market town of Eye (2 miles away), which provides a range of independent local shops, including two Co-ops. There are various eateries, including a café, chocolaterie and The Queen’s Head public house. There are also Chinese and pizza takeaways, along with a fish and chip shop. The town boasts a motte and bailey castle, library, bakery, hairdresser, art studios, antique shops, fabric shop, pharmacy, delicatessen, butchers, handyman and medical centre. There are further facilities in Diss, which is approximately 7 miles from the property. Diss has direct rail services to both Norwich (17 minutes) and London’s Liverpool Street (1 hour 20 minutes), and also offers Tesco, Morrisons and Aldi supermarkets, as well as further schooling, restaurants, shops and services. The A140 lies to the west and links to the country’s dual carriageway network, as well as Norwich and the county town of Ipswich.
Directions
From the centre of Eye continue through the town on the B1077, heading towards Debenham and Occold. Continue for approximately 1.5 miles and where the road bears sharply to the right, take the left hand turning into the village of Occold. Continue along Church Street for about a quarter of a mile, before taking the left hand turning adjacent to the primary school. Take the next left hand turning onto Redlingfield Road and the turning for Ash Tree Close can be found a short way along on the right. Having turned into Ash Tree Close, the property can be found on the right hand side.
For those using the What3Words app: ///punters. messing.oils
Description
12 Ash Tree Close is an exceptionally well presented, four bedroom, extended detached family home with brick elevations under a pitch tiled roof. The property has well laid out accommodation over two floors and occupies a cul-de-sac location with a generous garden to the rear enjoying outstanding rural views beyond.
The current vendors have been in occupation for almost 20 years and have extended and modernised the property in line with a growing family. A major feature is the creation of a large, open-plan kitchen/living/dining room which provides a space that the family use continually. This is surrounded by a paved ceramic tiled terrace which leads to the generous gardens and a home office.
Entering the property from the front, the entrance hall has wooden flooring, wall mounted radiator, staircase with understairs storage and doors off to the principal reception rooms. There is also a door leading to the integral garage and the downstairs cloakroom. The sitting room has a window to the front, wall mounted radiator and a feature open grated fireplace with marble effect hearth and surround and wooden mantel over. The family room has wooden flooring and a sliding door to the rear which opens onto the side terrace. There is a fitted desk with cupboards above. The cloakroom has a close coupled WC, wall hung basin with cupboard under and mixer tap over in part-tiled surround, ceramic tiled flooring and extractor fan. The open-plan kitchen/living/dining room has two large picture windows to the rear, which vaulted ceiling, two sets of French style doors and a partially glazed door to the garden. The kitchen is fitted with a matching range of wall and base units with granite worktops, incorporating a single drainer sink unit with stainless steel mixer tap over and a water softener under. There is a four ring ceramic hob with electric oven under and stainless steel and glass extractor hood over, tiled splashbacks, recessed lighting, space for a fridge freezer, integrated dishwasher and a range of pan drawers and larder cupboards. The kitchen has slate style ceramic tile flooring and opens into the dining area and then to the living area.
Stairs rise to the first floor landing which has a window to the front, access to the loft, built-in airing cupboard with pre-lagged water cylinder and slatted shelving and doors off to the bedrooms. The principal bedroom has a window to the rear taking in the outstanding views of the garden and the fields beyond. It is fitted with a range of built-in wardrobes with hanging rail and drawers, shelving and automatic lighting. There is a door to the en-suite shower room which has an obscure window to the rear, close coupled WC, built-in shower cubicle with mains fed power shower with extractor over, tiled surround, concertina door, vanity basin with mixer tap over and cupboard below, chrome heated towel radiator, ceramic tiled flooring and recess lighting. Bedroom two is a further good size double room with window to the front, wall mounted radiator and built-in wardrobe with hanging rail and shelf above. Bedroom three is another double bedroom with window to the front and wall-mounted radiator. Bedroom four is also a double bedroom with window to the rear, wall mounted radiator and built-in double wardrobe with hanging rail and shelf above. The family bathroom has an obscure window to the rear, a shaped bath in tiled surround with electric shower over, hidden cistern WC with shelf above, large vanity basin with mixer tap over and drawers below, heated backlit mirror, chrome heated towel radiator and wall mounted storage unit.
The property has double glazing throughout.
The Outside
From the front, the property is approached via a landscaped driveway providing off-road parking for two vehicles. There is an EV charger in front of the integral single garage. The garage has laminate style flooring, power and lighting and also houses a utility area. There is also a stainless single drainer sink unit inset into roll top worksurface with cupboard beneath, space and plumbing for a washing machine, tumble dryer and appliances. This is also where the water softener and wall mounted oil-fired boiler are housed.
To the rear of the property there is open access to the front and an area for bin storage. The property benefits a large ceramic tiled patio and raised beds filled with an abundance of cottage style planting. Shrubs, honeysuckle, clematis and bedding plants provide a very sheltered private sitting/dining area. There are steps that lead from here to a gravelled garden area, which has been creatively laid out to provide a cottage style garden and a sitting area with well stocked borders providing an eclectic mix of flowers and shrubs. A redbrick path, via a pergola, leads to the main garden which is primarily laid to lawn with planted borders, wild flower areas and a range of fruit trees. A further pergola and redbrick path lead through to the vegetable garden. The pergola is adorned with a range of beautiful climbing roses and also an established vine. A large timber shed provides a useful storage area for gardening equipment, and to the front has several raised vegetable beds. Beyond here a small gated orchard area enclosed by post and rail fencing and is home to the timber frame home office. This has a sliding door to the front, is fully lined and has power, lighting, heating and broadband connections. This could remain as a perfect home office or a studio. Currently there is a small area to the rear of the garden which is used to house a chicken run. There is post and rail fencing to the end of the garden where there are outstanding views over the farmland beyond. The garden is enclosed by hedging to both sides and some panel fencing. There are two outside taps and a range of outside lighting.
Viewing Strictly by appointment with the agent.
Services Mains water, drainage, oil and electricity. Oil-fired central heating.
Broadband To check the broadband coverage available in the area click this link – https://checker.ofcom.org.uk/en-gb/broadband-coverage
Mobile Phones To check the mobile phone coverage in the area click this link – https://checker.ofcom.org.uk/en-gb/mobile-coverage
EPC Rating = D (Copy available from the agents upon request).
Council Tax Band C; £1,926.86 payable per annum 2025/2026
Local Authority Mid Suffolk District Council, Endeavour House, 8 Russell Rd, Ipswich IP1 2BX; Tel: 0300 1234000.
NOTES
1. Every care has been taken with the preparation of these particulars, but complete accuracy cannot be guaranteed. If there is any point, which is of particular importance to you, please obtain professional confirmation. Alternatively, we will be pleased to check the information for you. These Particulars do not constitute a contract or part of a contract. All measurements quoted are approximate. The Fixtures, Fittings & Appliances have not been tested and therefore no guarantee can be given that they are in working order. Photographs are reproduced for general information and it cannot be inferred that any item shown is included. No guarantee can be given that any planning permission or listed building consent or building regulations have been applied for or approved. The agents have not been made aware of any covenants or restrictions that may impact the property, unless stated otherwise. Any site plans used in the particulars are indicative only and buyers should rely on the Land Registry/transfer plan.
2. The Money Laundering, Terrorist Financing and Transfer of Funds (Information on the Payer) Regulations 2017 require all Estate Agents to obtain sellers’ and buyers’ identity.
3. The vendor has completed a Property Information Questionnaire about the property and this is available to be emailed to interested parties.
June 2025
Stamp Duty
Your calculation:
Please note: This calculator is provided as a guide only on how much stamp duty land tax you will need to pay in England. It assumes that the property is freehold and is residential rather than agricultural, commercial or mixed use. Interested parties should not rely on this and should take their own professional advice.

