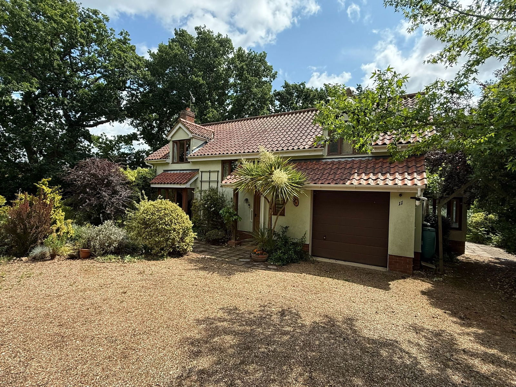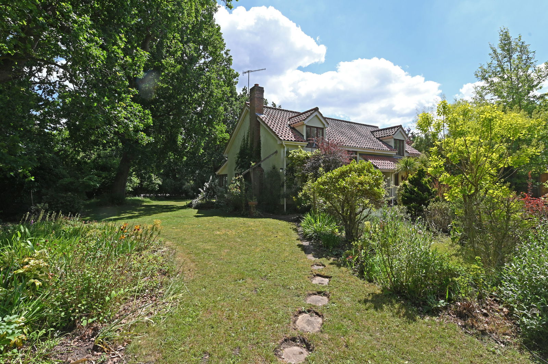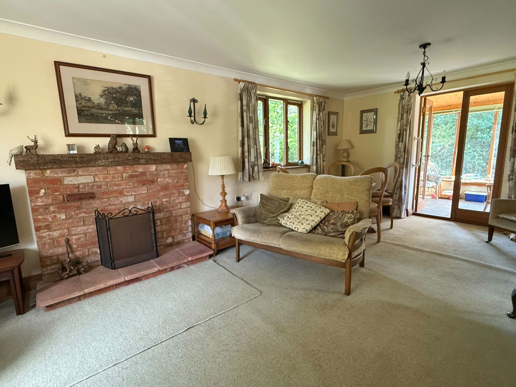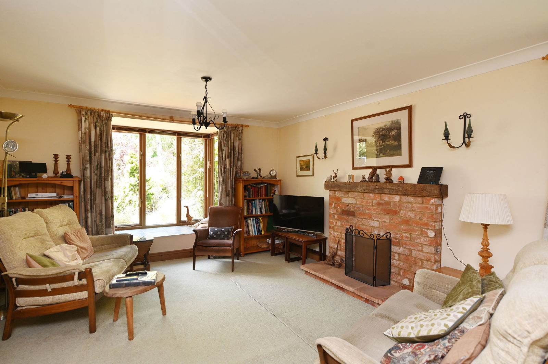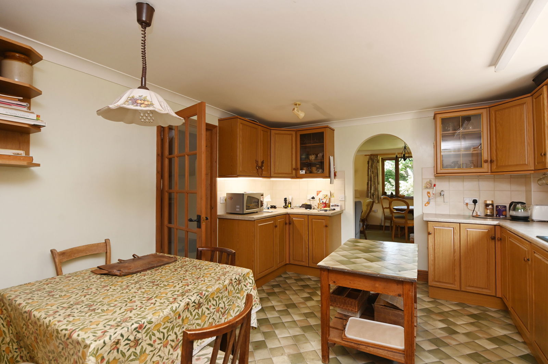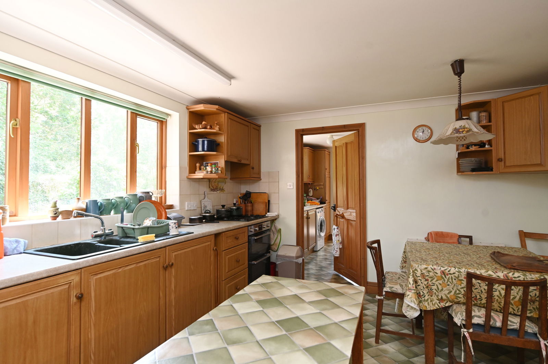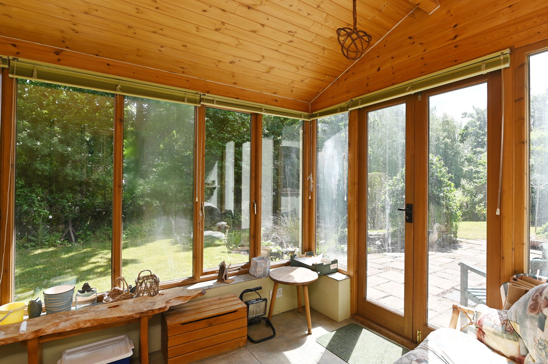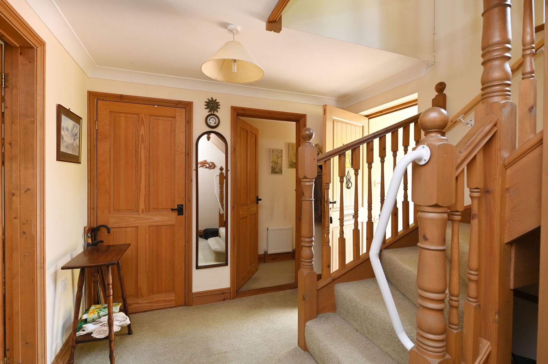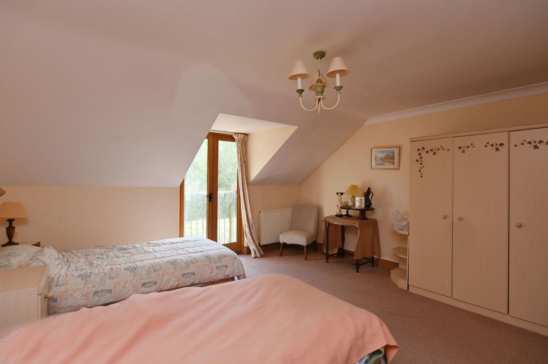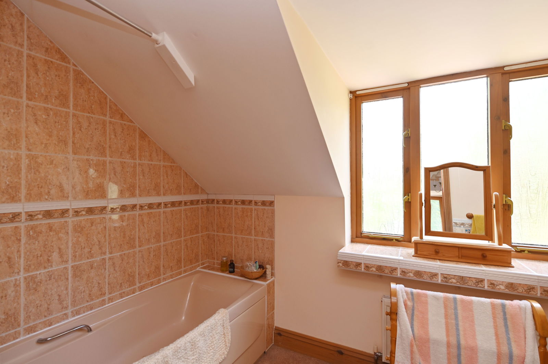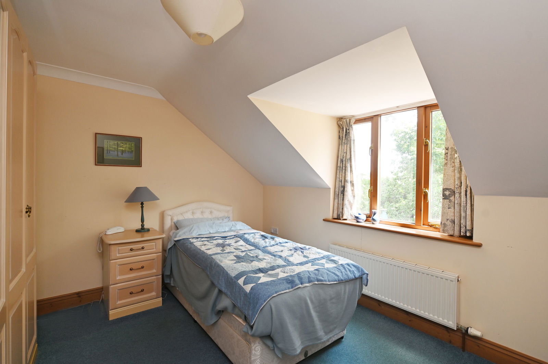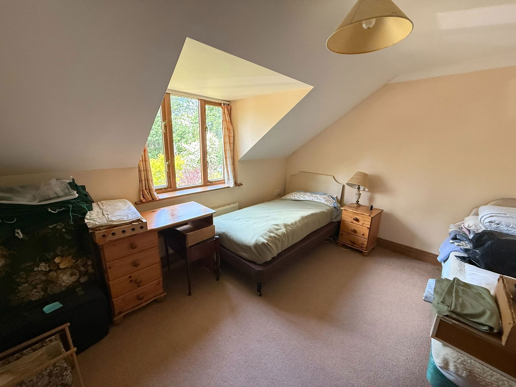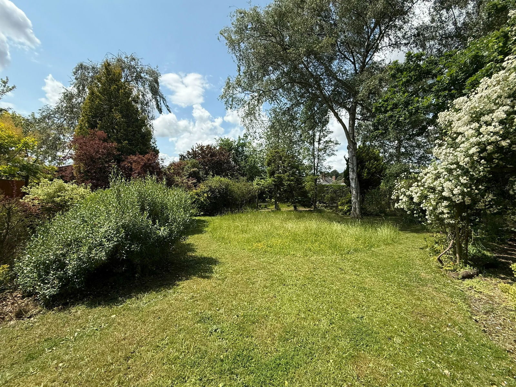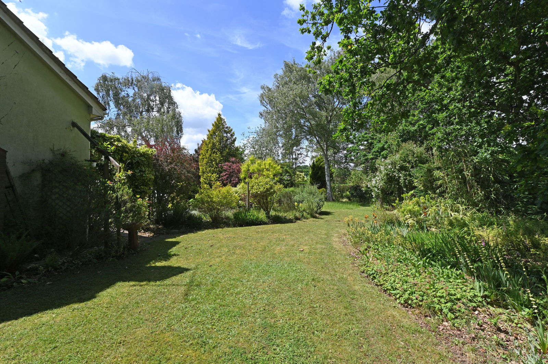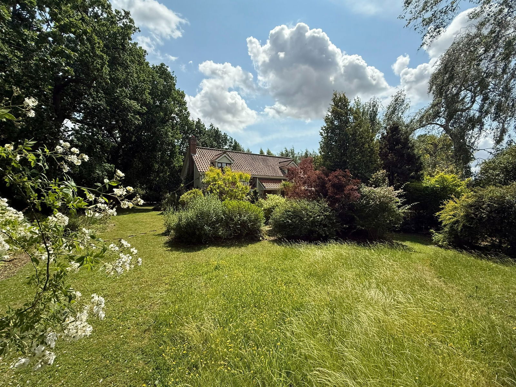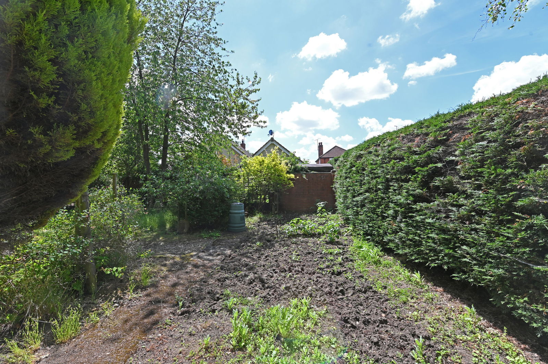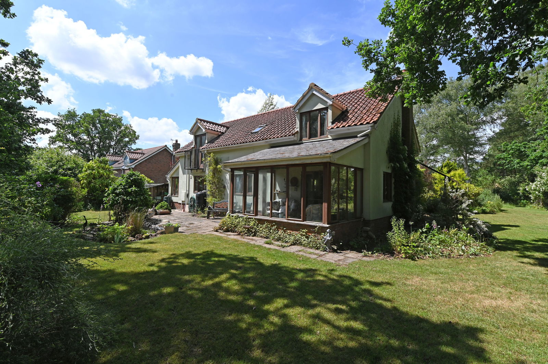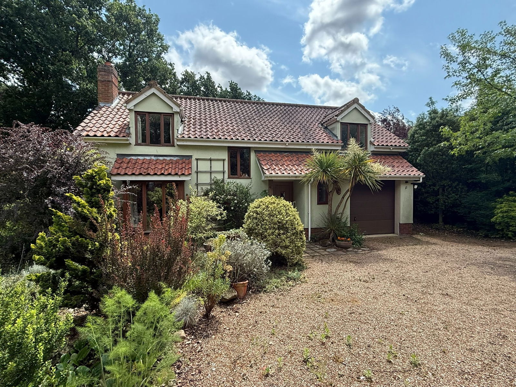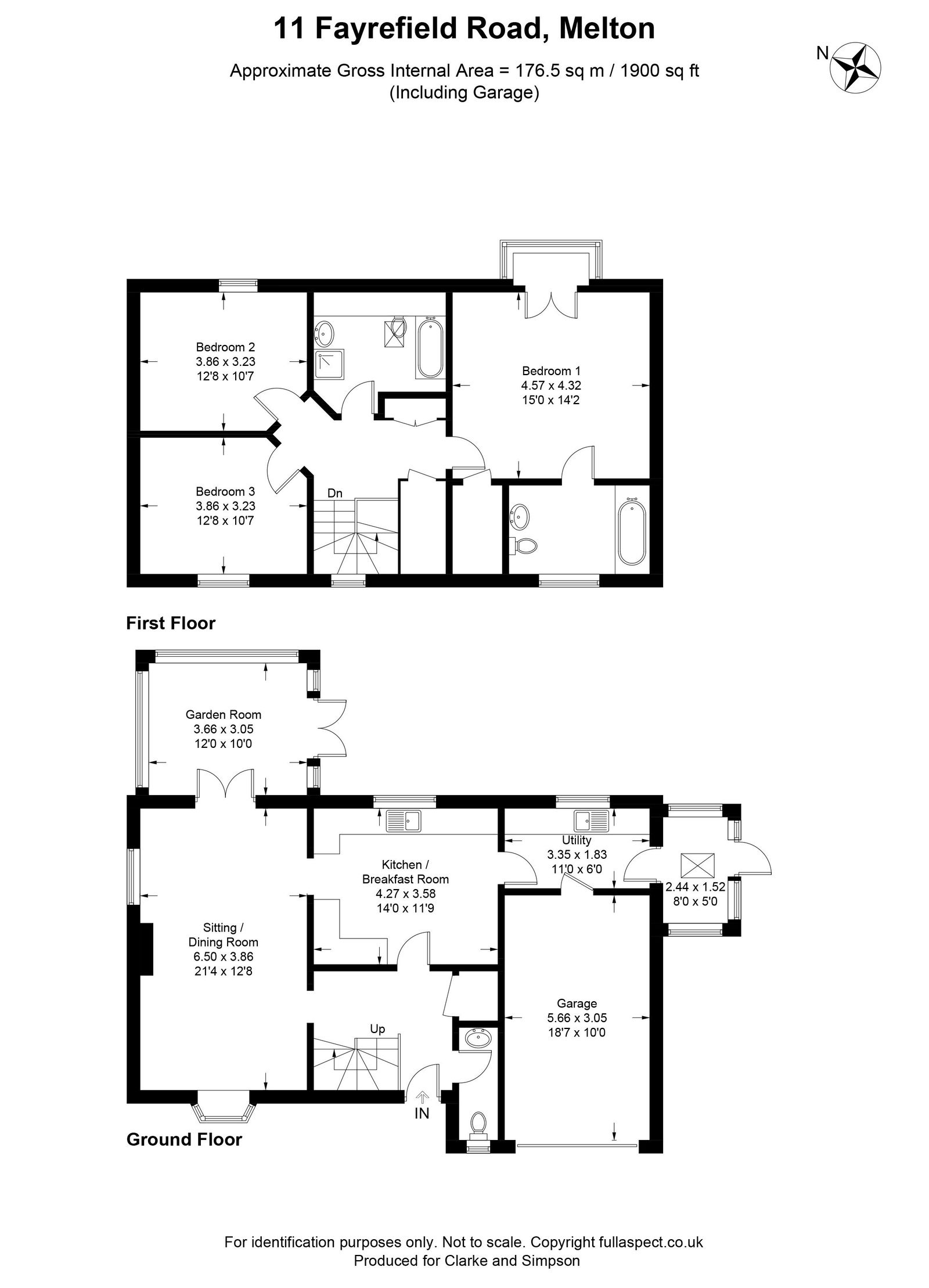Melton, Nr Woodbridge, Suffolk
A detached three bedroom, chalet style house with delightful landscaped gardens of nearly half an acre, at the end of a no-through road in Melton close to Woodbridge and the River Deben.
Entrance hall, 21’ sitting/dining room, kitchen/breakfast room, garden room, utility room, boot room and cloakroom.
Principal bedroom with en-suite bathroom, two further double bedrooms and family bathroom.
Generous shingle driveway and integral garage.
Established gardens and grounds of approximately 0.4 acres (0.16 hectares).
Location
The property will be found at the end of Fayrefield Road; a no-through road in Melton, that is well located for both the River Deben and Woodbridge. Melton itself is a popular village with a well supported primary school, large playing field with tennis courts and children’s play equipment, good pub/restaurant, The Coach and Horses, an independent village shop, small petrol station and Spar convenience store. Woodbridge is probably best known for its outstanding riverside setting. It is also a very popular market town, offering a good choice of schooling in both the state and private sectors, a wide variety of shops and restaurants, a cinema/theatre and marina. Both Melton and Woodbridge also benefit from rail links to Ipswich, where Inter City rail services to London’s Liverpool Street station take just over the hour. The popular Heritage Coastline destinations of Orford and Aldeburgh are approximately 10 miles and 15 miles respectively. The County Town of Ipswich is approximately 8 miles to the south-west.
Directions
Proceeding in a north-easterly direction on the A12 Woodbridge bypass, turn right at the roundabout onto Woods Lane (A1152). At the crossroads turn right and continue past the Coach and Horses, playing fields entrance and village shop, taking the next turning on your left into Fayrefield Road. Continue to the very end of Fayrefield Road, turning left onto a shingle driveway. Continue along this driveway, which will lead you to number 11.
What3Words location: /// avoid.classmate.repelled
Description
Built in 1999 by a well regarded local developer, 11 Fayrefield Road is a light and spacious three double bedroom, chalet style house that benefits from delightful, established landscaped gardens of nearly half an acre.
In all the accommodation extends to just over 1,700 sq. ft (160 sqm) and comprises a spacious entrance hall for receiving guests, a 21’open plan sitting/dining room with open fireplace that links well with the garden room, a kitchen/breakfast room, utility room, boot room and cloakroom on the ground floor. On the first floor there is a generous principal bedroom with en-suite bathroom and balcony that overlooks the rear garden and provides glimpses of the estuary and Bromeswell beyond, two further double bedrooms and a family bathroom.
Outside there is a shingle driveway to the front of the property and integral single garage. This provides ample space for the parking and turning of a number of vehicles. Surrounding the property are delightful, mature landscaped gardens that include a wide variety of specimen flowers, shrubs and trees.
Despite the proximity of the railway line, it is a delightfully quiet location, and with the large garden, it offers potential to be extended if required – subject to the necessary consents.
Viewing- Strictly by appointment with the agent.
Services – Mains water, drainage, gas and electricity connected. Gas-fired boiler serving the central heating and hot water systems.
Broadband – To check the broadband coverage available in the area click this link – https://checker.ofcom.org.uk/en-gb/broadband-coverage
Mobile Phones To check the mobile phone coverage in the area click this link – https://checker.ofcom.org.uk/en-gb/mobile-coverage
EPC Rating – D (Copy available from the agents upon request).
Council Tax – Band E; £2,688.53 payable per annum 2025/2026
Local Authority East Suffolk Council; East Suffolk House, Station Road, Melton, Woodbridge, Suffolk IP12 1RT; Tel: 0333 016 2000
NOTES
1. Every care has been taken with the preparation of these particulars, but complete accuracy cannot be guaranteed. If there is any point, which is of particular importance to you, please obtain professional confirmation. Alternatively, we will be pleased to check the information for you. These Particulars do not constitute a contract or part of a contract. All measurements quoted are approximate. The Fixtures, Fittings & Appliances have not been tested and therefore no guarantee can be given that they are in working order. Photographs are reproduced for general information and it cannot be inferred that any item shown is included. No guarantee can be given that any planning permission or listed building consent or building regulations have been applied for or approved. The agents have not been made aware of any covenants or restrictions that may impact the property, unless stated otherwise. Any site plans used in the particulars are indicative only and buyers should rely on the Land Registry/transfer plan.
2. The Money Laundering, Terrorist Financing and Transfer of Funds (Information on the Payer) Regulations 2017 require all Estate Agents to obtain sellers’ and buyers’ identity.
3. The vendor has completed a Property Information Questionnaire about the property and this is available to be emailed to interested parties.
June 2025
Stamp Duty
Your calculation:
Please note: This calculator is provided as a guide only on how much stamp duty land tax you will need to pay in England. It assumes that the property is freehold and is residential rather than agricultural, commercial or mixed use. Interested parties should not rely on this and should take their own professional advice.

