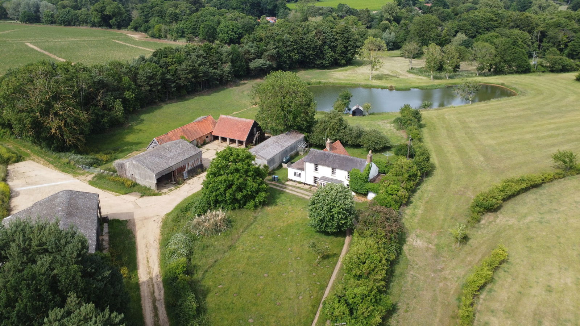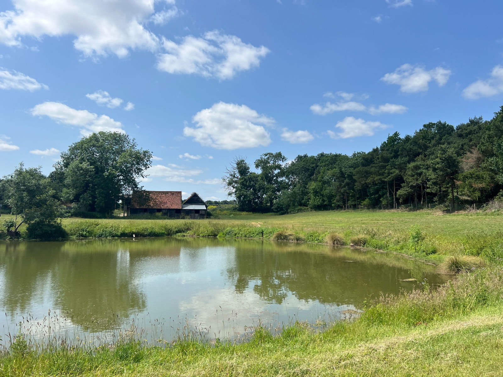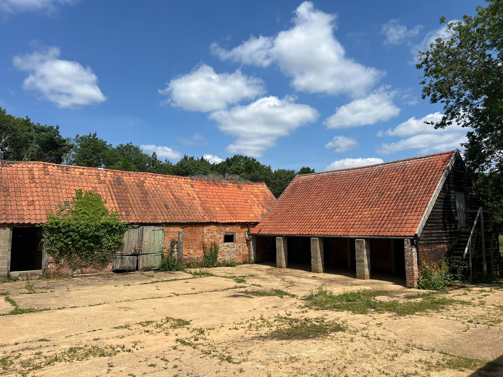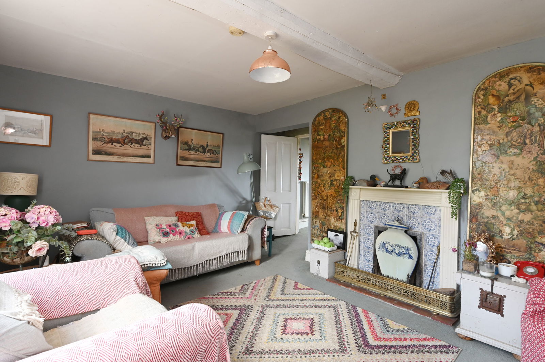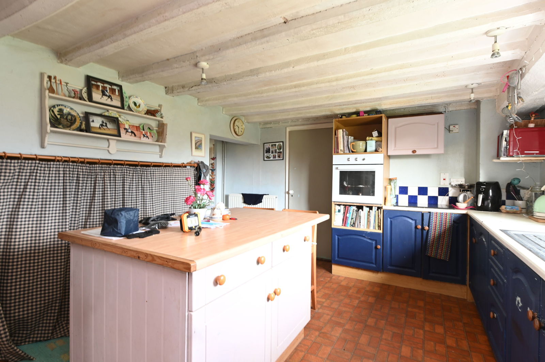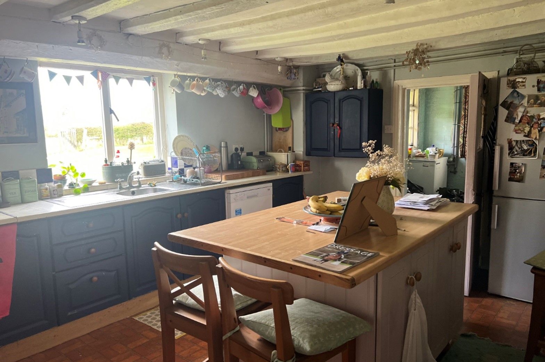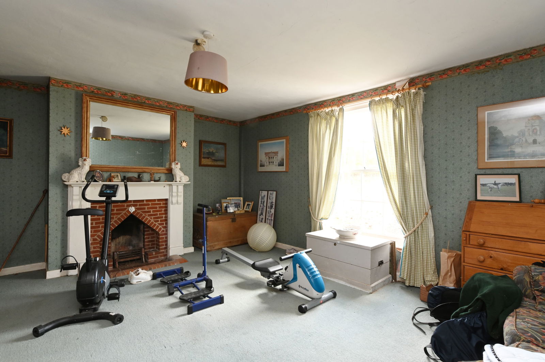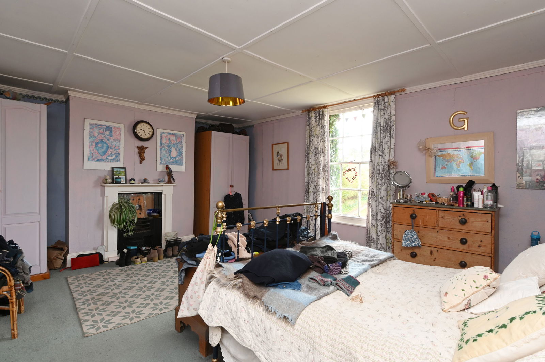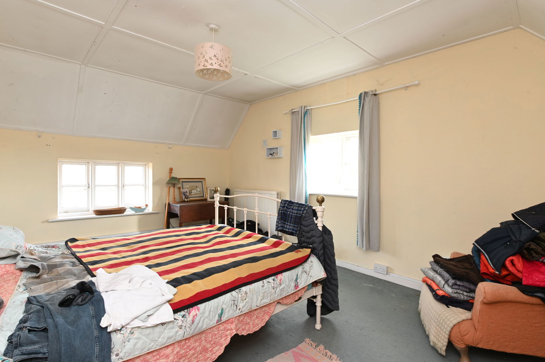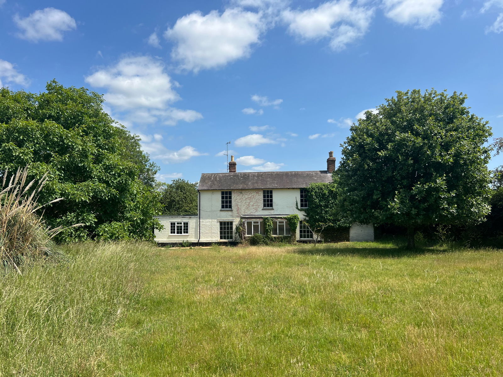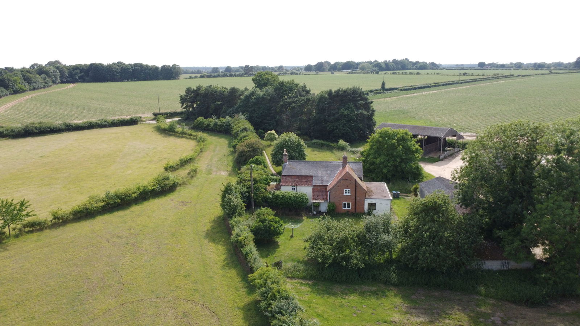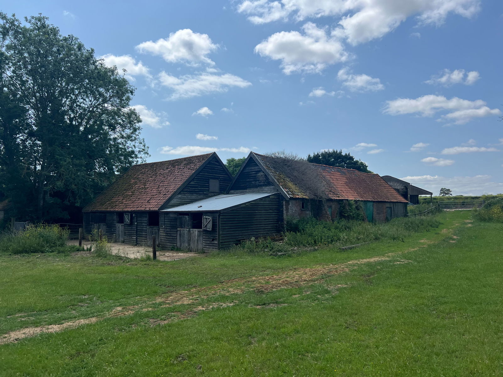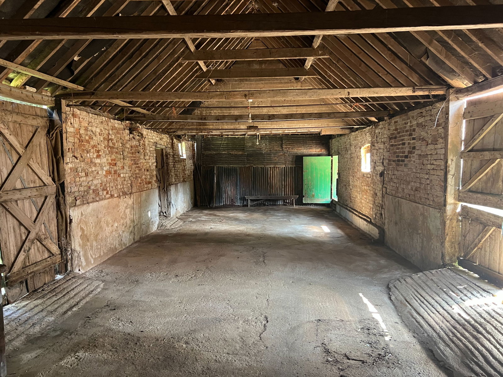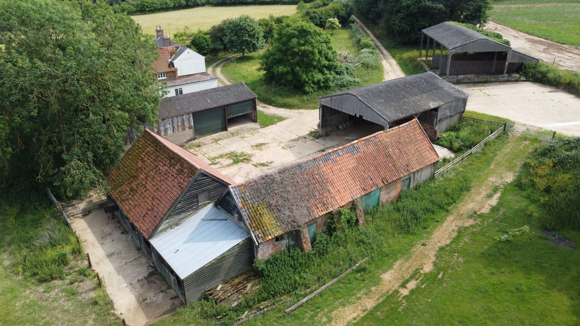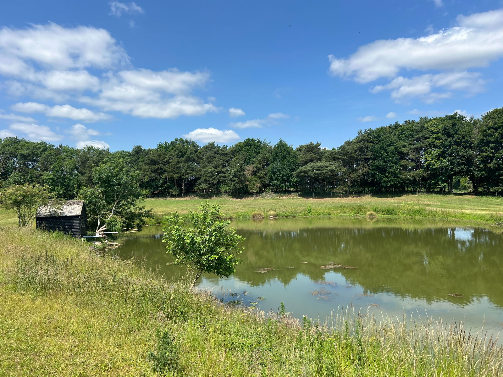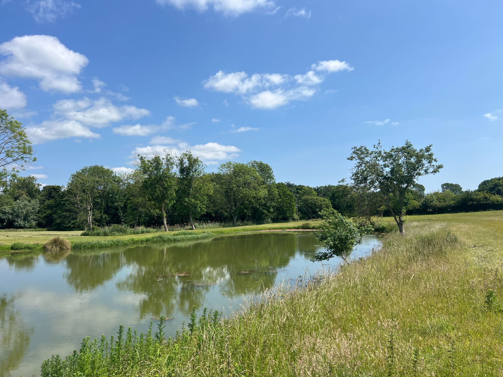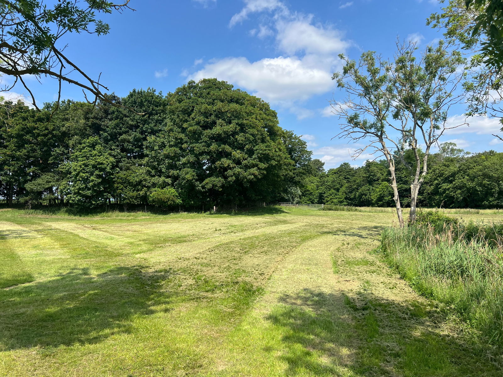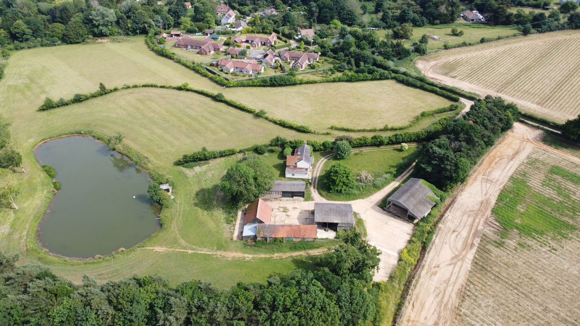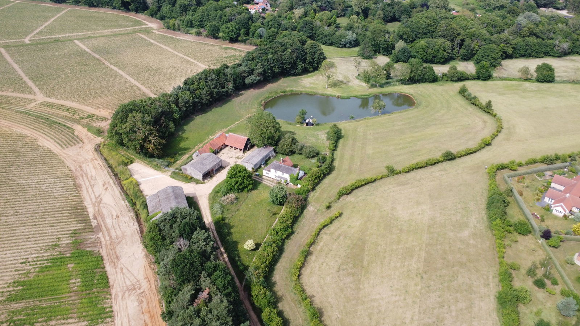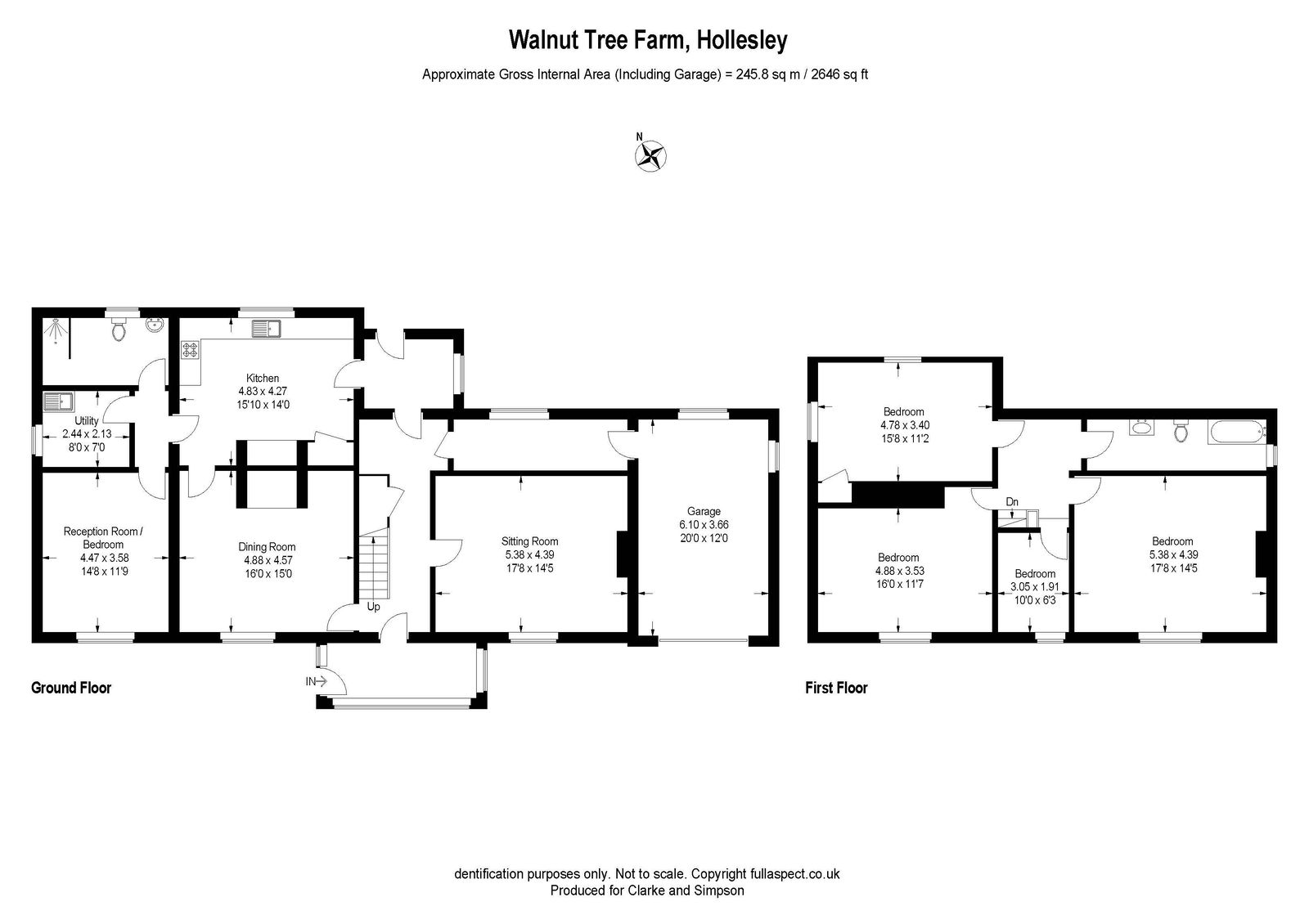Hollesley, Near Woodbridge, Suffolk
An idyllic small farm with house, buildings with permission for conversion, lake and grounds extending to over 15 acres, on the edge of the village of Hollesley and 2.5 miles from the beach at Shingle Street.
Farmhouse – Porch, hallway, sitting room, dining room, kitchen, reception room/downstairs bedroom, utility room and shower room. Four first floor bedrooms and bathroom.
Outbuildings – Range of traditional and modern farm buildings including stables, with permission to be converted to four holiday units.
Grounds in all extending to 15.2 acres which include a lake. Planning permission for five holiday cabins.
Directions
From the Woods Lane roundabout on the A12, head into Melton (A1152). Go straight over the traffic lights, the railway crossing and at the mini roundabout turn right onto the B1038. After passing Sutton Hoo on your right, take the next turning on your left where signposted to Hollesley. Having entered the village, at the crossroads turn right. Proceed through the main part of the village, and when through the village take the lane on the left, Bushey Lane. The track to Walnut Tree Farm will be found a short way along on the right.
What3Words location: ///defender.shifts.pile
Location
The property lies in the parish of Hollesley where there is a village school, pub and shop. Shingle Street is just 2.5 miles from the property. The popular Ramsholt Arms, which is set adjacent to the River Deben, is 4.5 miles. Hollesley is approximately 8 miles to the south east of the riverside town of Woodbridge, which offers a selection of shops, pubs, restaurants, a cinema and swimming pool. It also has excellent schooling. The county town of Ipswich is 16 miles.
Description
Walnut Tree Farm House is of brick and timber framed construction under a tiled roof. It is situated in a delightful and secluded setting and although in need of modernisation, the house offers comfortable accommodation over two floors and has great scope for renovation/redevelopment.
From the front porch, there is access to the hallway where there are stairs to the first floor landing and doors off to a drawing room, dining room and boot room. The kitchen has high and low level wall units and overlooks the grounds and lake. Also on the ground floor is a further reception room or bedroom along with a shower room and utility room. On the first floor are three double bedrooms, a single bedroom and a bathroom. The house is not listed and has a mixture of timber and UPVC glazing. It has an oil fired central heating system. Adjoining the house is a garage.
Outside
The property is situated away from a small lane and accessed off a track. Here there is a drive to the house itself and also the farmyard. There are a number of useful buildings which include a Dutch barn 59’ x 44’, two more modern stores 44’ x 34’ and 59’ x 19’ (one partly insulated and with roller shutter doors to the front), and also a range of more traditional farm buildings of brick and timber framed construction under a tiled roof. These have permission in perpetuity to be converted to four holiday units (Ref: C05/1243/FUL) and measure approximately 66’ x 18’ and 35’ x 12’. To the rear of these are five timber framed stables that on average, measure approximately 16’ x 8’ each. In addition is a store above. It is understood that there has been a positive pre-app, stating that, subject to various caveats, the local planning authority would support an application to convert the buildings to a full residential use.
The grounds surround the house and buildings. These are laid to grass with the main feature being the lake which extends to approximately 0.75 acres. The grounds are predominantly enclosed by belts of woodland, hedging and fencing. There is planning permission for 5 holiday let cabins (Ref: C05/1242/FUL).
Reservoir and Rights of Way
A site plan of the Property is included within the particulars. The neighbouring land owner has a vehicular right of way over the access track shaded purple and marked Y to X. They also have a right of way over the access route shaded green between points V and W on the plan, to access their irrigation pump house, which they own. They have a licence with the Environment Agency to abstract water from the reservoir for spray irrigation purposes, up to a maximum of 2,357 cubic metres per day and 63,600 cubic metres per annum. The period of abstraction is only during the summer months each year, from April to October inclusive.
Survey
A building survey of the house has been prepared and can be emailed to interested parties.
Viewing Strictly by appointment with the agent.
Services Mains water and electricity. Private drainage system. Oil fired central heating. Mains sewer pipe to the property but this is not connected.
Broadband To check the broadband coverage available in the area click this link – https://checker.ofcom.org.uk/en-gb/broadband-coverage
Mobile Phones To check the mobile phone coverage in the area click this link – https://checker.ofcom.org.uk/en-gb/mobile-coverage
EPC Rating = E (Copy available from the agents upon request)
Council Tax Band G; £3,680.63 payable per annum 2025/2026
Local Authority East Suffolk Council; East Suffolk House, Station Road, Melton, Woodbridge, Suffolk IP12 1RT; Tel: 0333 016 2000
NOTES
1. Every care has been taken with the preparation of these particulars, but complete accuracy cannot be guaranteed. If there is any point, which is of particular importance to you, please obtain professional confirmation. Alternatively, we will be pleased to check the information for you. These Particulars do not constitute a contract or part of a contract. All measurements quoted are approximate. The Fixtures, Fittings & Appliances have not been tested and therefore no guarantee can be given that they are in working order. Photographs are reproduced for general information and it cannot be inferred that any item shown is included. No guarantee can be given that any planning permission or listed building consent or building regulations have been applied for or approved. The agents have not been made aware of any covenants or restrictions that may impact the property, unless stated otherwise. Any site plans used in the particulars are indicative only and buyers should rely on the Land Registry/transfer plan.
2. The Money Laundering, Terrorist Financing and Transfer of Funds (Information on the Payer) Regulations 2017 require all Estate Agents to obtain sellers’ and buyers’ identity.
3. Some of the buildings are clad with asbestos. June 2025
Stamp Duty
Your calculation:
Please note: This calculator is provided as a guide only on how much stamp duty land tax you will need to pay in England. It assumes that the property is freehold and is residential rather than agricultural, commercial or mixed use. Interested parties should not rely on this and should take their own professional advice.

