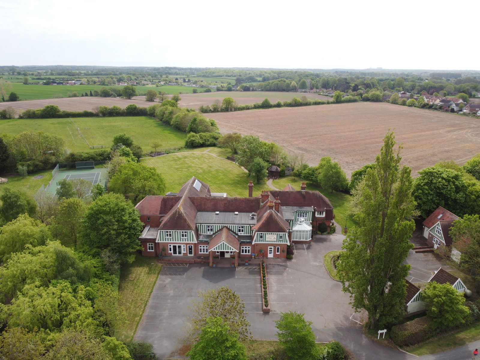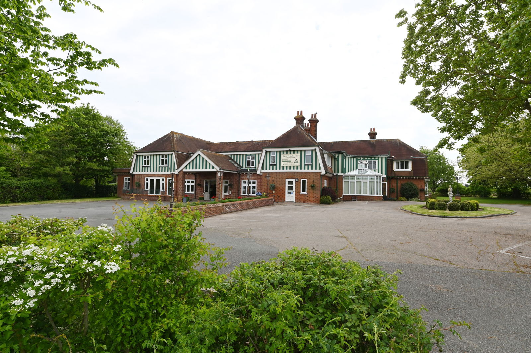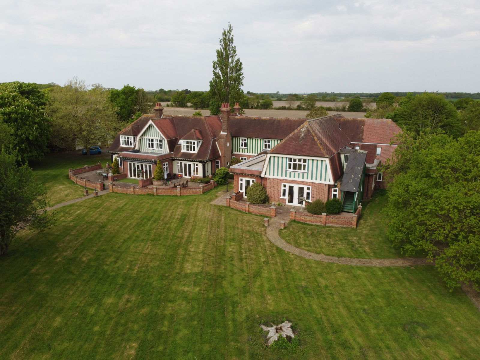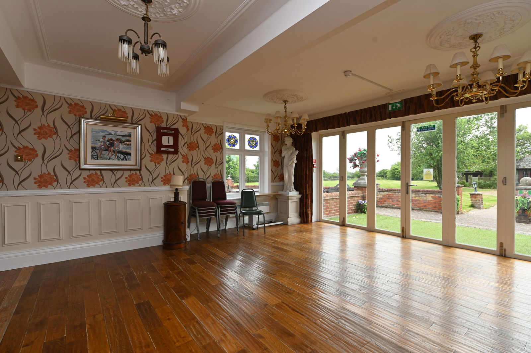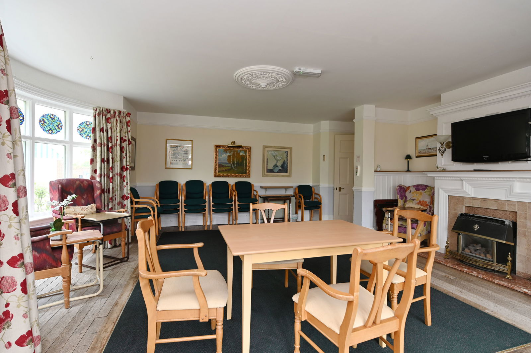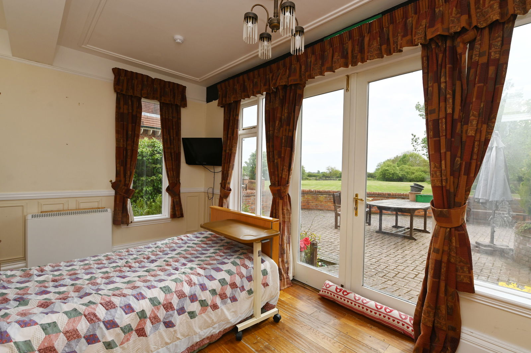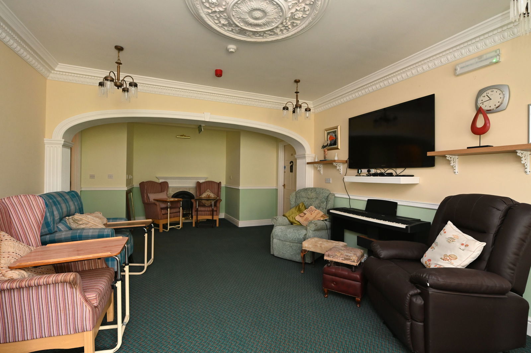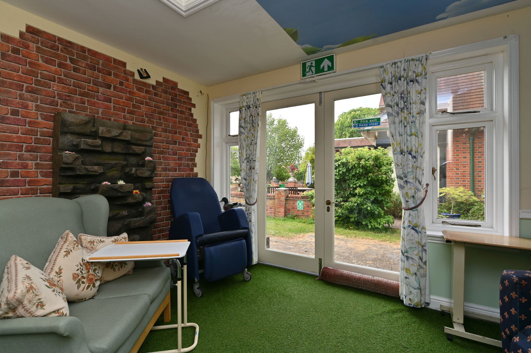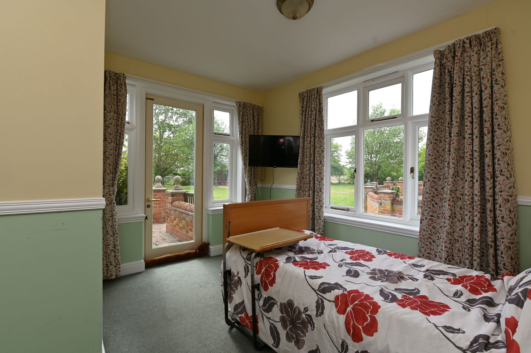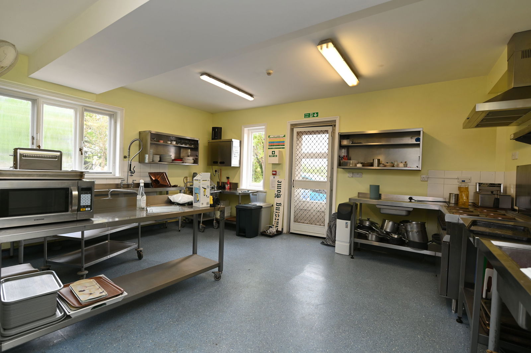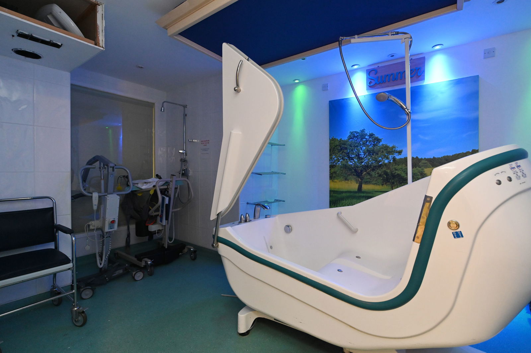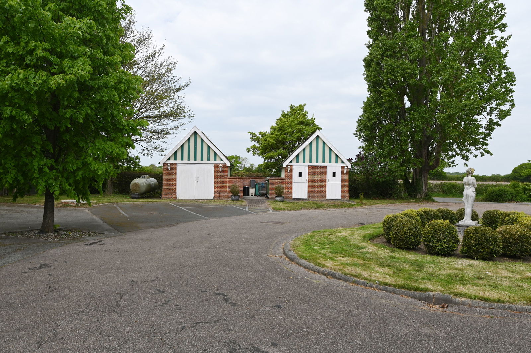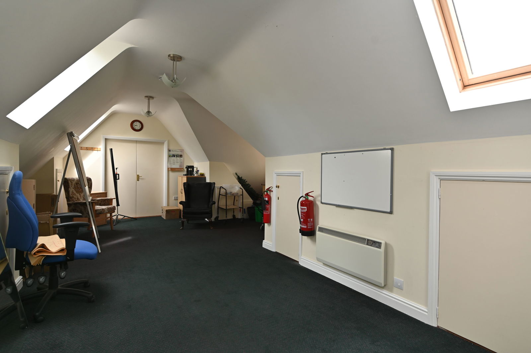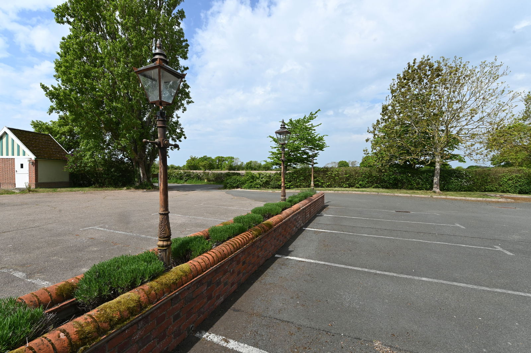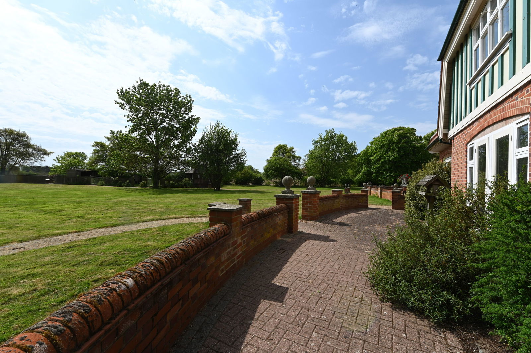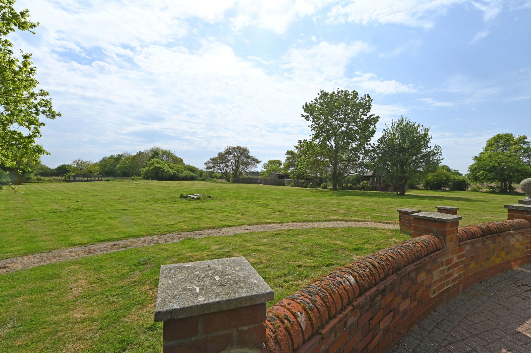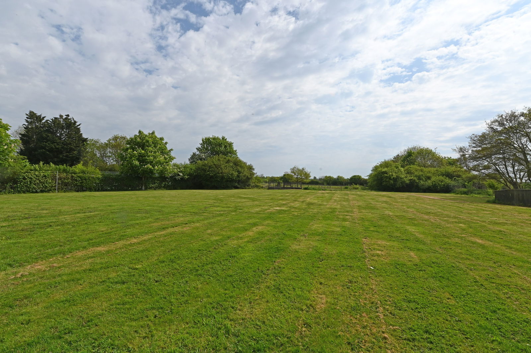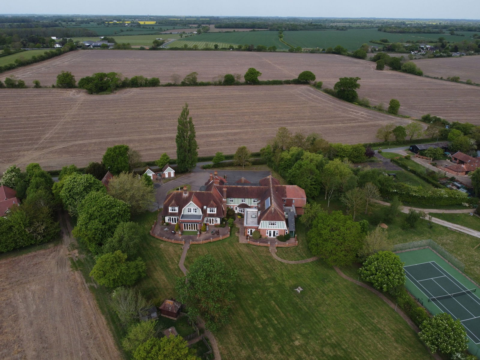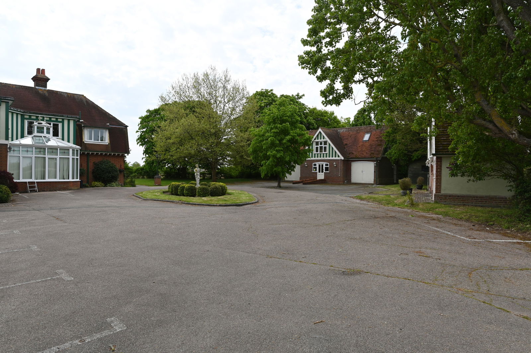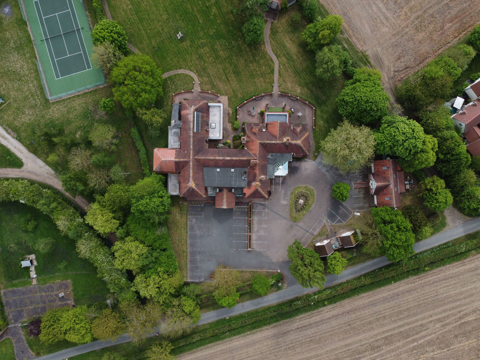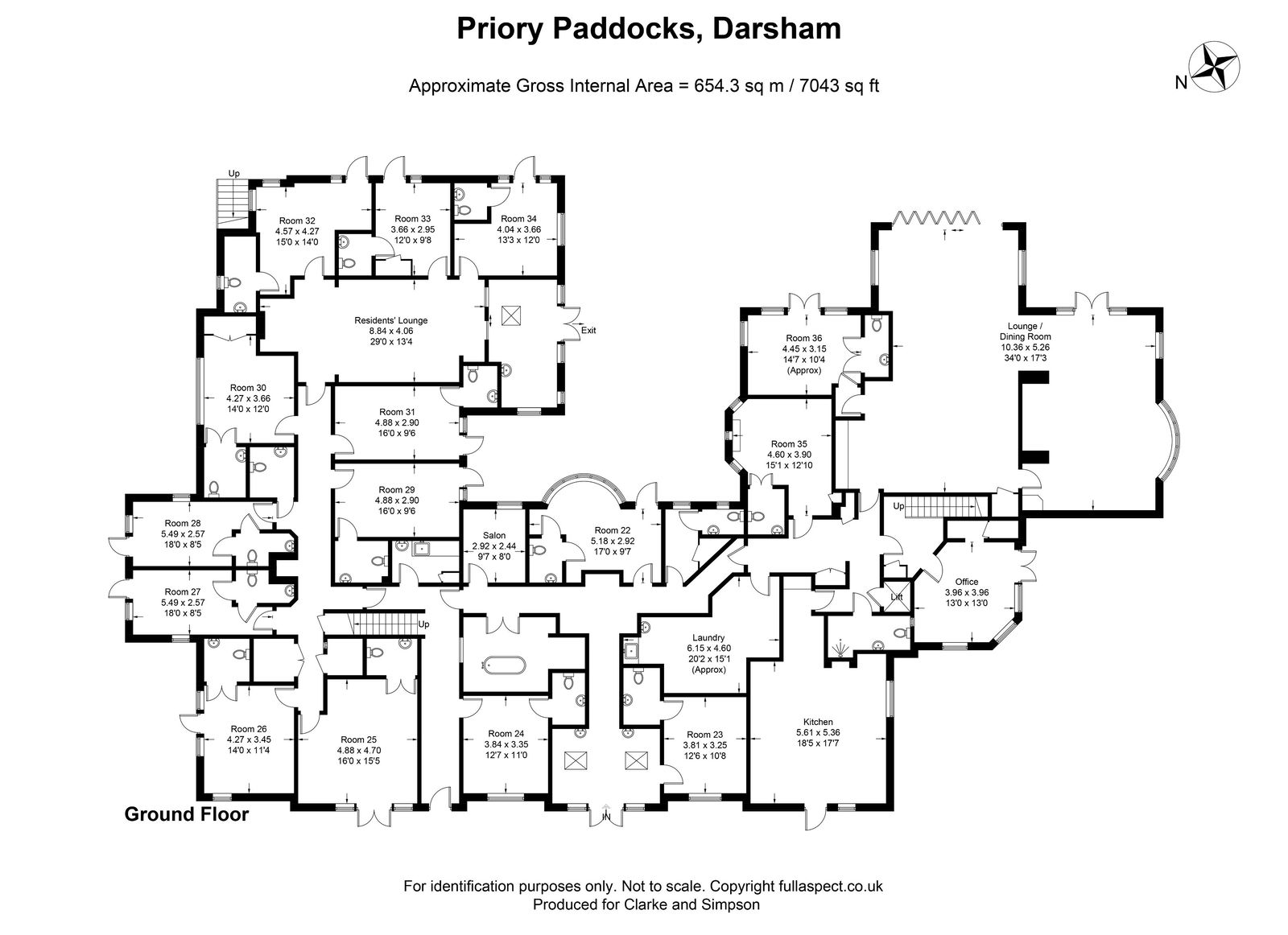Darsham, Nr Heritage Coast, Suffolk
A 36 bedroom former care home extending to nearly 14,000 sq ft (1,280 sqm) on a site of approximately 1.86 acres (0.75ha) in Darsham, East Suffolk.
A 36 bedroom former care home with outbuildings extending to approximately 13,770 sq ft (1,280 sqm) in all on a site of approximately 1.86 acres (0.75 hectares) forming part of the village of Darsham, a short distance from the Heritage Coast, A12, branch line railway station and proposed Sizewell C ‘park and ride’.
Location
The property is set along Priory Lane and forms part of the well regarded rural village of Darsham in an area designated as outstanding natural beauty (AONB). Darsham is a charming village close to Suffolk’s beautiful Heritage Coast (4 miles) and benefits from a popular dining pub house, The Fox, a well supported, recently built village hall with village green, and a petrol station with general stores. There is also the railway station, which is a mile from the property, and which is on the Ipswich to Lowestoft line, with onward links to London’s Liverpool Street station.
Within 1½ miles is the popular village of Westleton, and the sea at Dunwich is 4½ miles as is the Minsmere RSPB bird reserve. The popular coastal locations of Southwold, Walberswick and Aldeburgh are also close by. Within 6 miles is Saxmundham, where there are both Tesco and Waitrose supermarkets, as well as a number of individual shops. There are GP surgeries and schools in both Saxmundham and Halesworth. Halesworth, also 6 miles, offers a good selection of shops, eateries and facilities, as well as The Cut arts centre hosting many music events and classes. Golf and sailing can both be found close by, as well as other lovely market towns such as Woodbridge and Framlingham, with its historic medieval castle. Snape, with its world famous concert hall, is 10 miles.
The A12 trunk road is under a mile from the property and this links the county town of Ipswich to the south to Lowestoft and Great Yarmouth to the north.
Darsham is also accommodating a 1,250 space ‘park and ride’ development on the A12 that is being created to serve the employees working on the construction of the new nuclear power station, Sizewell C. Sizewell itself is just 10 miles to the south-east where, at the height of construction, it has been suggested that there are likely to be in the region of 8,000 employees working on site.
Directions
Travelling in a northerly direction on the A12, continue through the village of Yoxford and pass Darsham railway station on your left. After approximately half a mile take the right hand turning where signposted to Darsham and Westleton. Continue into the village along The Street. Shortly after the village hall turn left onto Priory Lane. Continue along Priory Lane for a short distance and the entrance to Priory Paddocks will be found on the right hand side.
What3Words app: ///stun.webcams.exposing
Description
Priory Paddocks is a substantial, 36 bedroom former care home with a useful range of outbuildings, that extends to approximately 13,770 sq ft (1,280 sqm) in all. The original core of Priory Paddocks was a farmhouse, that we understand was built in 1915. The current vendors acquired the property in December 1986, and for the years that followed operated an extremely successful care home until they arrived at the difficult decision to retire in 2023.
During their circa 35 year tenure, Priory Paddocks was added to extensively to create the accommodation that is now on offer. Any extension works were designed in a sympathetic architectural style and delivered to a high standard, which reflected the original farmhouse design, with a combination of facing brick and rendered elevations, with painted wooden detail set beneath plaintile roofs. The gardens and grounds have been maintained to a very good standard, with a 34 space tarmac driveway to the front of the property together with a large garden at the rear that incorporates block paved terraces and walkways, an animal run and a raised, decked area, that enjoys the views across the adjacent meadow and beyond.
The accommodation comprises 36 bedrooms (2 of which are twin rooms); 2 bedrooms have en-suite wet rooms, 28 bedrooms have en-suite WCs and 6 bedrooms have sinks installed. Those bedrooms with just en-suite WCs potentially have space to accommodate a shower as well. In addition to the bedroom accommodation there are also several ancillary rooms, namely well decorated reception rooms, 2 specialist bathrooms and 2 wet rooms, two clinic rooms, a staff cloakroom and 2 additional assisted WCs. There is also separate outbuilding/studio that was designed and built in a sympathetic style, with a guest room with kitchenette and en-suite shower room, two garages and a store room on the ground floor, whilst on the first floor, accessed via an external staircase, is an office/training room, that offers potential for additional accommodation, subject to the necessary consents. In addition there are three further outbuildings that offer useful storage space.
The current permitted use is as a nursing home—Use Class C2—however Priory Paddocks offers tremendous potential to be utilised in a number of different ways, whether that is as a hotel/B&B business, a House of Multiple Occupation or home for multi-generational living. Any changes to the existing Use Class would, of course, require planning permission.
Viewing Strictly by appointment with the agent.
Services Mains electricity (three phase), water and drainage are connected. Drainage is via a pumped system back to the mains connection point in Priory Lane. LPG tanks serving two gas fired boilers providing hot water and serving some radiators. Night storage heaters/electric panel heaters providing central heating elsewhere.
Fixtures & Fittings Available by separate negotiation.
Broadband To check the broadband coverage available in the area go to – https://checker.ofcom.org.uk/en-gb/broadband-coverage
Mobile Phones To check the mobile phone coverage in the area go to – https://checker.ofcom.org.uk/en-gb/mobile-coverage
EPC Rating B (A copy of the full report is available from the agents on request).
Council Tax Band G; £3,602.65 payable per annum 2025/2026
Local Authority East Suffolk House, Station Road, Melton, Woodbridge, Suffolk . IP12 1RT; Tel: 0333 016 2000
NOTES
1. Every care has been taken with the preparation of these particulars, but complete accuracy cannot be guaranteed. If there is any point, which is of particular importance to you, please obtain professional confirmation. Alternatively, we will be pleased to check the information for you. These Particulars do not constitute a contract or part of a contract. All measurements quoted are approximate. The Fixtures, Fittings & Appliances have not been tested and therefore no guarantee can be given that they are in working order. Photographs are reproduced for general information and it cannot be inferred that any item shown is included. No guarantee can be given that any planning permission or listed building consent or building regulations have been applied for or approved. The agents have not been made aware of any covenants or restrictions that may impact the property, unless stated otherwise. Any site plans used in the particulars are indicative only and buyers should rely on the Land Registry/transfer plan.
2. The Money Laundering, Terrorist Financing and Transfer of Funds (Information on the Payer) Regulations 2017 require all Estate Agents to obtain sellers’ and buyers’ identity.
3. Please note the following may affect properties in East Suffolk. Proposals exist to build new park & ride sites, lorry parks and railway lines and make road improvements to service the proposed new Sizewell C power station. Further information can be found on the Sizewell C website — www.szcworkstracker.co.uk.
June 2025
Stamp Duty
Your calculation:
Please note: This calculator is provided as a guide only on how much stamp duty land tax you will need to pay in England. It assumes that the property is freehold and is residential rather than agricultural, commercial or mixed use. Interested parties should not rely on this and should take their own professional advice.

