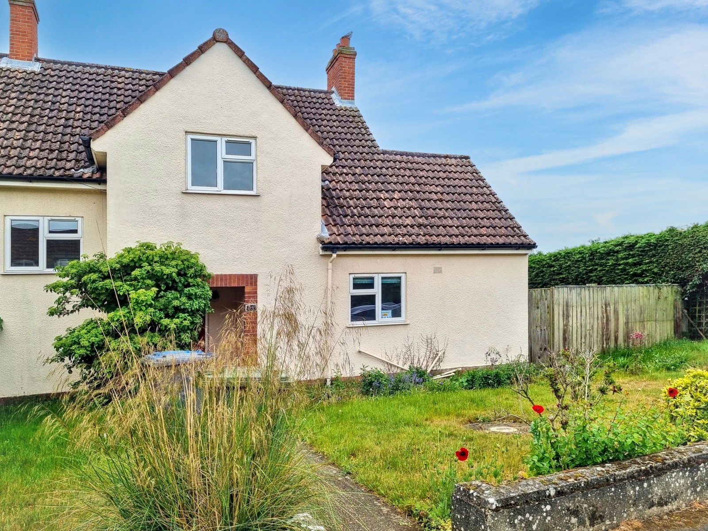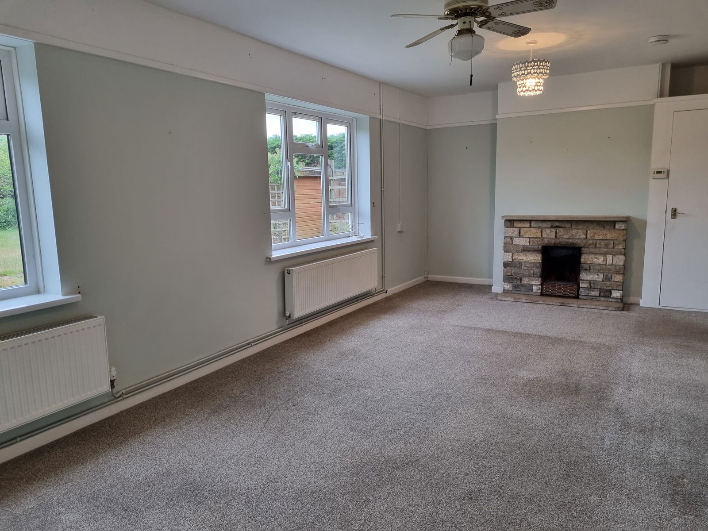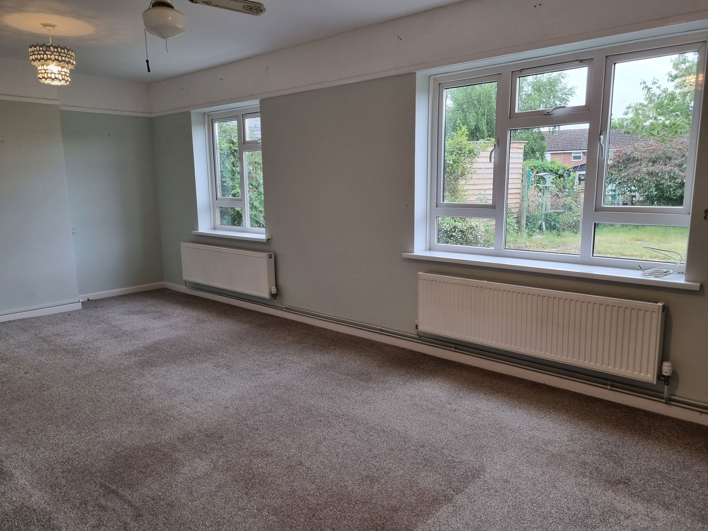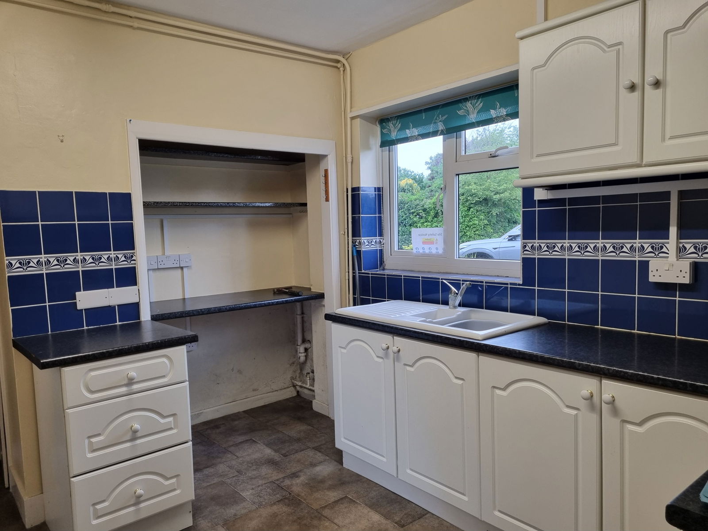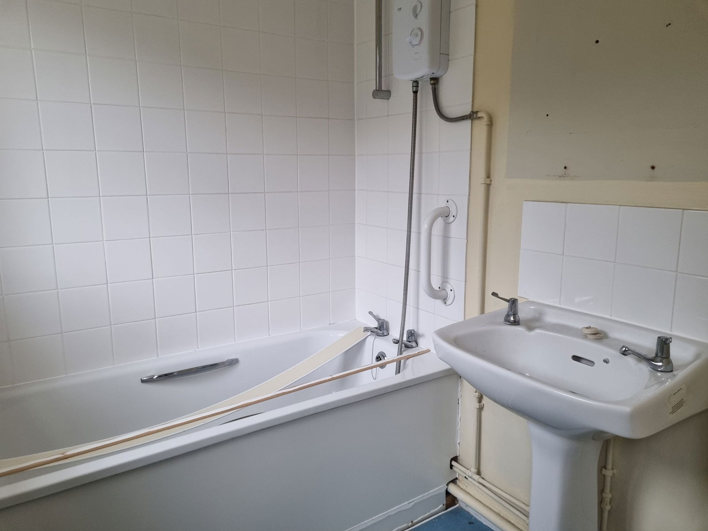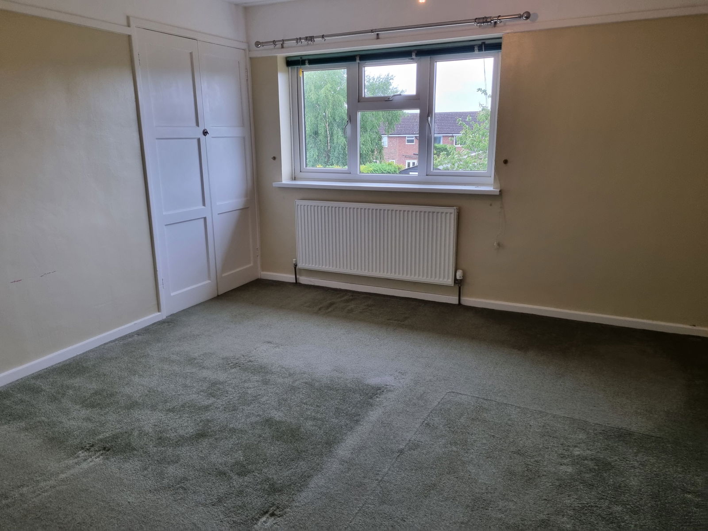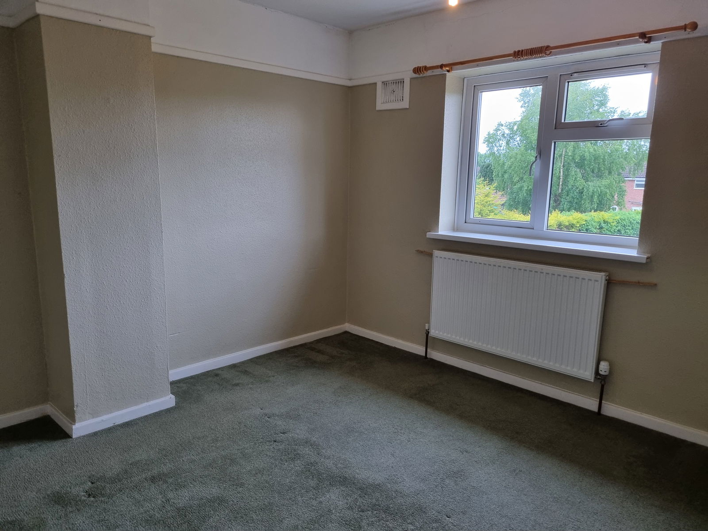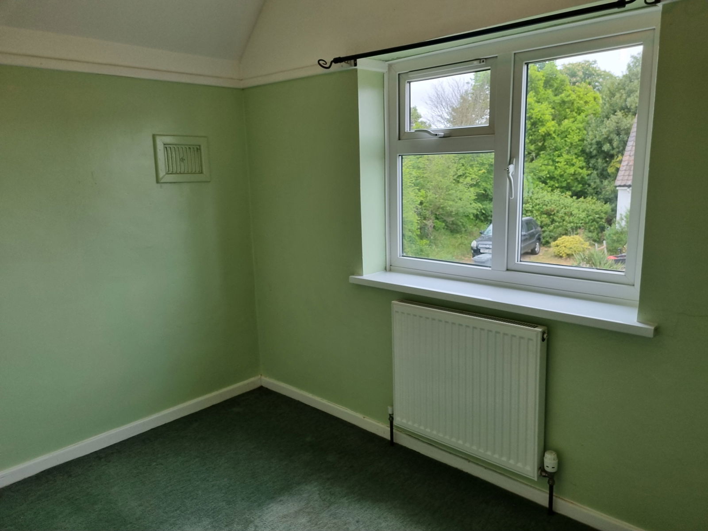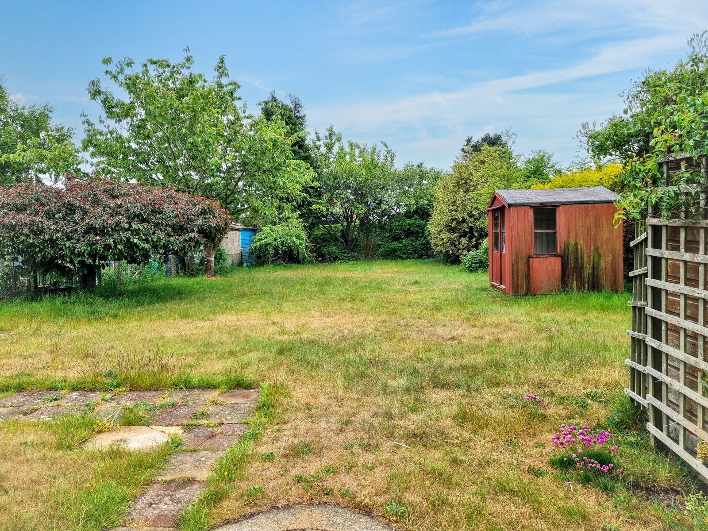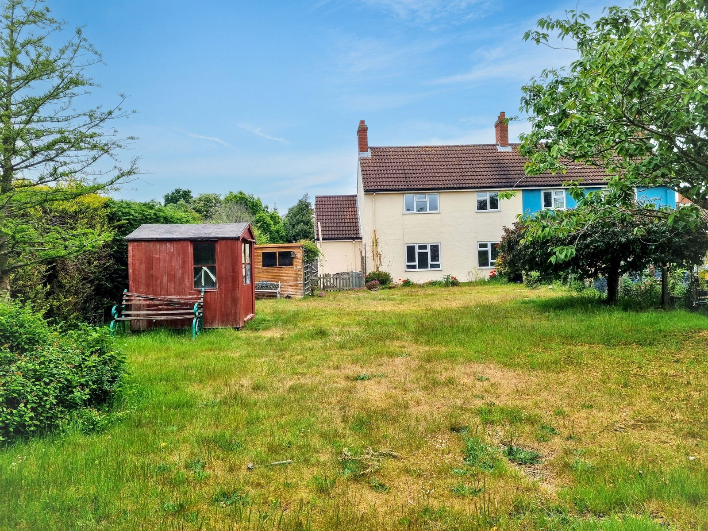Snape, Nr Saxmundham, Suffolk
A three bedroom, semi-detached former local authority house located in the popular village of Snape, home of the renowned Snape Maltings Concert Hall and shopping complex, a short drive from the Heritage Coast at Aldeburgh and Orford.
Entrance hall, sitting/dining room, kitchen, ground floor bathroom with separate WC and built-in store room. Three first floor bedrooms. Generous enclosed gardens to the front and rear. On street parking. No onward chain.
Location
14 The Glebes is situated in the popular village of Snape. In the immediate vicinity is Snape Maltings. As well as being home to Aldeburgh Music and the internationally renowned Concert Hall, hosting a wide range of concerts and festivals throughout the year, it also benefits from a number of bespoke retail outlets, including a well regarded food hall and interiors store, boutiques, antique centre, gallery, cafes and a pub, the Plough & Sail. There is also an excellent gift shop and restaurant as part of the Concert Hall. Snape Maltings also hosts regular Farmers’ Markets and special events, such as Easter Egg Hunts. There are also excellent walks from The Maltings, notably to Iken Church. The village of Snape itself benefits from two well regarded public houses/restaurants, The Golden Key and The Crown. In addition, there is a primary school, two garages, a filling station and a village hall, which hosts many classes and activities. Snape is in an Area of Outstanding Natural Beauty and on the doorstep is an extensive footpath network, providing excellent access to the surrounding heathland and Alde Estuary.
The well regarded coastal resorts of Aldeburgh and Thorpeness are a short distance away, as is the market town of Saxmundham, approximately three miles, where there are Waitrose and Tesco supermarkets, as well as branch line rail links to London Liverpool Street via Ipswich.
Directions
From the A12 heading northbound from Wickham Market, pass through the villages of Marlesford, Little Glemham, Stratford St Andrew and Farnham. Turning right at Farnham on the B??? heading towards Aldeburgh, continue along this road for approximately three to four miles, entering the village of Snape. At Snape crossroads, turn right into Church Road, Continue into the village taking the second turning into The Glebes. The property can be found a short distance down on the right hand side.
What3Words location: ///look.rewarding.astounded
Description
14 The Glebes is a three bedroom, semi-detached, former local authority house with rendered and colourwashed elevations under a pitch tiled roof.
The accommodation is well laid out over two floors and comprises a covered entrance porch and front door opening into the entrance hall where there is a wall mounted radiator, stairs to the first floor landing and an understairs cupboard. There are doors from here to the kitchen and the sitting/dining room. The sitting/dining room is a generous size room with two windows to the rear overlooking the garden, two wall mounted radiators and a stone-built fireplace with open grated hearth and mantel over, to the side of which is an airing cupboard with pre-lagged water cylinder and slatted shelving. A further door from here leads to the kitchen. This is a good size room with a window to the front, matching range of fitted wall, base and display units, one and a half bowl single drainer ceramic sink unit with mixer tap over and tiled splashbacks to roll top worksurfaces. There is space for an electric cooker, space for appliances, a wall mounted radiator, large internal store cupboard with power and lighting and a further built-in cupboard. A door leads to the rear lobby which has tiled flooring, a partially glazed door to the garden and doors to the ground floor bathroom. The bathroom has a panelled bath with electric shower over with tiled surround, obscure window to the rear, pedestal hand wash basin with tiled splashback, extractor fan and wall mounted radiator. There is a separate WC with an obscure window to the side, wall mounted radiator and close-coupled low-level WC.
Stairs rise to the first floor landing with a window to the front, access to the loft, wall mounted radiator and doors off to the bedroom accommodation. Bedroom one is a generous double room with a window to the rear, wall mounted radiator and built-in wardrobe with hanging rail and shelf above. Bedroom two is a further double room with a window to the rear, built-in double wardrobe with hanging rail and shelf above and wall mounted radiator. Bedroom three is a good size single room with a window to the front and wall mounted radiator.
There is oil-fired central heating and double glazing throughout the property. Although the property has been well maintained, it is now in need of light refurbishment and decoration.
Outside
The property is approached via a footpath leading to the covered front entrance porch. The path is flanked by gardens which are mainly laid to lawn with established flower and shrub borders. There is a pathway that circumnavigates the property via a gated access to the rear. There is an oil tank in the side garden. There is a paved terrace which is divided from the main garden by a picket fence with gate. There are three timber sheds. The rear garden is mainly laid to lawn with established trees and flower and shrub borders, enclosed by hedging and chain link fencing. There is also an external oil-fired floor mounted boiler.
Note to Interested Parties
Please read and absorb the agent’s notes listed towards the end of these particulars.
Viewing Strictly by appointment with the agent.
Services Mains water, drainage and electricity.
Broadband To check the broadband coverage available in the area click this link – https://checker.ofcom.org.uk/en-gb/broadband-coverage
Mobile Phones To check the mobile phone coverage in the area click this link – https://checker.ofcom.org.uk/en-gb/mobile-coverage
Annual Maintenance Charge The property has an annual grounds maintenance fee of £67.75.
EPC Rating = D (Copy available from the agents upon request).
Council Tax Band C; £1,929.64 payable per annum 2025/2026
Local Authority East Suffolk Council; East Suffolk House, Station Road, Melton, Woodbridge, Suffolk IP12 1RT; Tel: 0333 016 2000.
NOTES
1. Every care has been taken with the preparation of these particulars, but complete accuracy cannot be guaranteed. If there is any point, which is of particular importance to you, please obtain professional confirmation. Alternatively, we will be pleased to check the information for you. These Particulars do not constitute a contract or part of a contract. All measurements quoted are approximate. The Fixtures, Fittings & Appliances have not been tested and therefore no guarantee can be given that they are in working order. Photographs are reproduced for general information and it cannot be inferred that any item shown is included. No guarantee can be given that any planning permission or listed building consent or building regulations have been applied for or approved. The agents have not been made aware of any covenants or restrictions that may impact the property, unless stated otherwise. Any site plans used in the particulars are indicative only and buyers should rely on the Land Registry/transfer plan.
2. The Money Laundering, Terrorist Financing and Transfer of Funds (Information on the Payer) Regulations 2017 require all Estate Agents to obtain sellers’ and buyers’ identity.
3. The vendor Flagship Ltd does require offers to be accompanied by a completed Declaration of Interest form which is available from the Agent. In cases where applicants are purchasing the property with cash funds, the vendor requires exchange and completion to take place within 28 days of instructing legal representatives and reserves the right to abort the sale if this condition is no met.
4. The property has a grounds maintenance fee of £67.75 per annum.
5. The property must be marketed for a minimum of 14 days before any offers are to be considered.
6. Please also note that all properties built before 2000 will have some degree of asbestos, a report may be available to obtain from Flagship but buyers are encouraged to conduct their own searches.
7. There is an engrossment fee of £150 payable by the purchaser upon completion.
8. Flagship have requested a Regulated Drainage & Water Search and a Regulated Local Authority Search, the cost of which the Buyer will be responsible for on completion. A clause to this effect will be included in the sales contract. We are unable to guarantee that the search results will be available prior to a sale being agreed but will provide the search report once this is available. We cannot be liable for any adverse results which may be revealed when the search is produced and the buyer must reply on their own searches, survey and inspection.
9. On completion the Buyer shall be required to reimburse the Seller the cost of the searches totalling £130.00.
10. Any prospective buyer interested in adding additional units, subdividing the garden, or altering the property’s use will be required to obtain a release of covenant from Flagship Ltd, along with the necessary permissions.
11. Flagship Housing Ltd have a restriction against use of the property as a House of Multiple Occupation (HMO). The incoming purchaser may wish to explore a release of this restrictive covenant with Flagship Housing Ltd directly.
July 2025
Stamp Duty
Your calculation:
Please note: This calculator is provided as a guide only on how much stamp duty land tax you will need to pay in England. It assumes that the property is freehold and is residential rather than agricultural, commercial or mixed use. Interested parties should not rely on this and should take their own professional advice.

