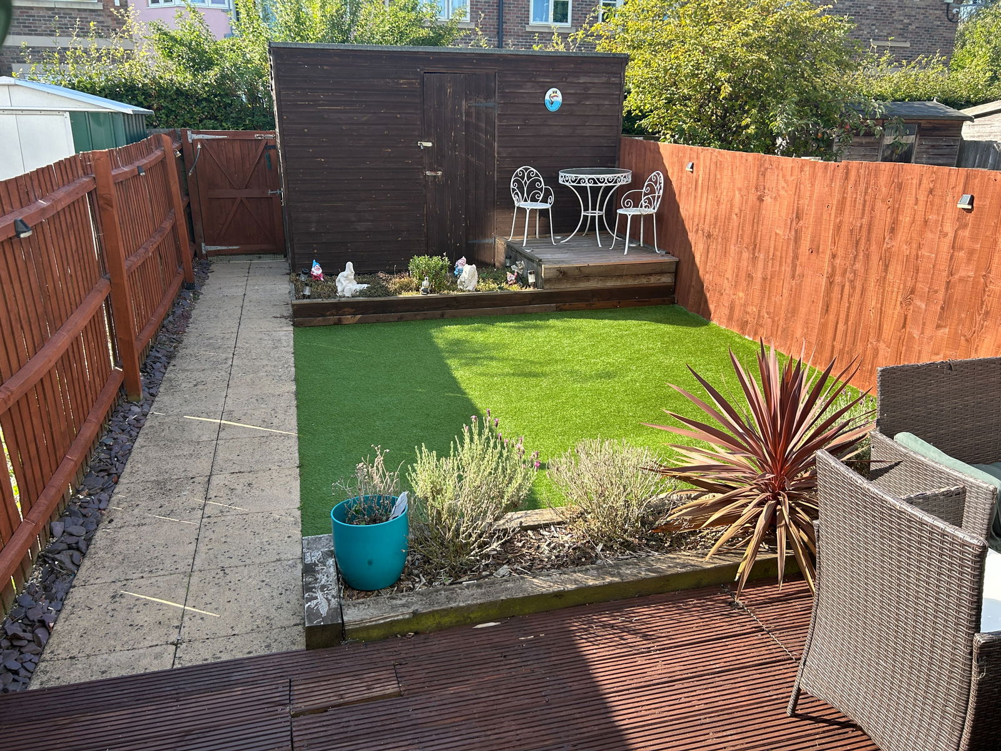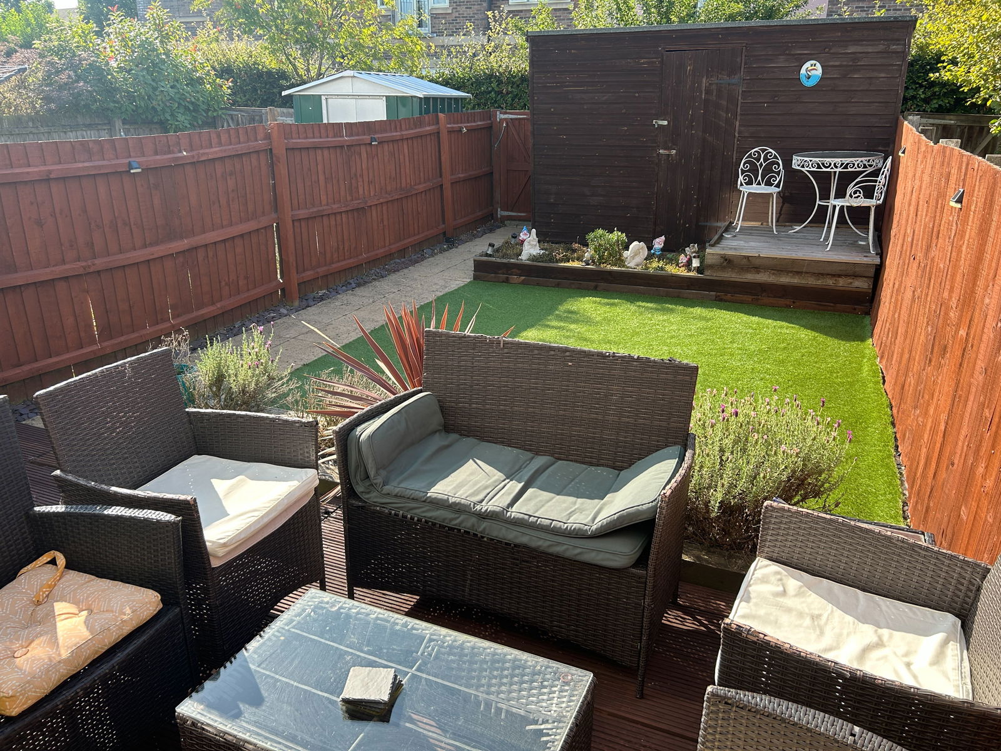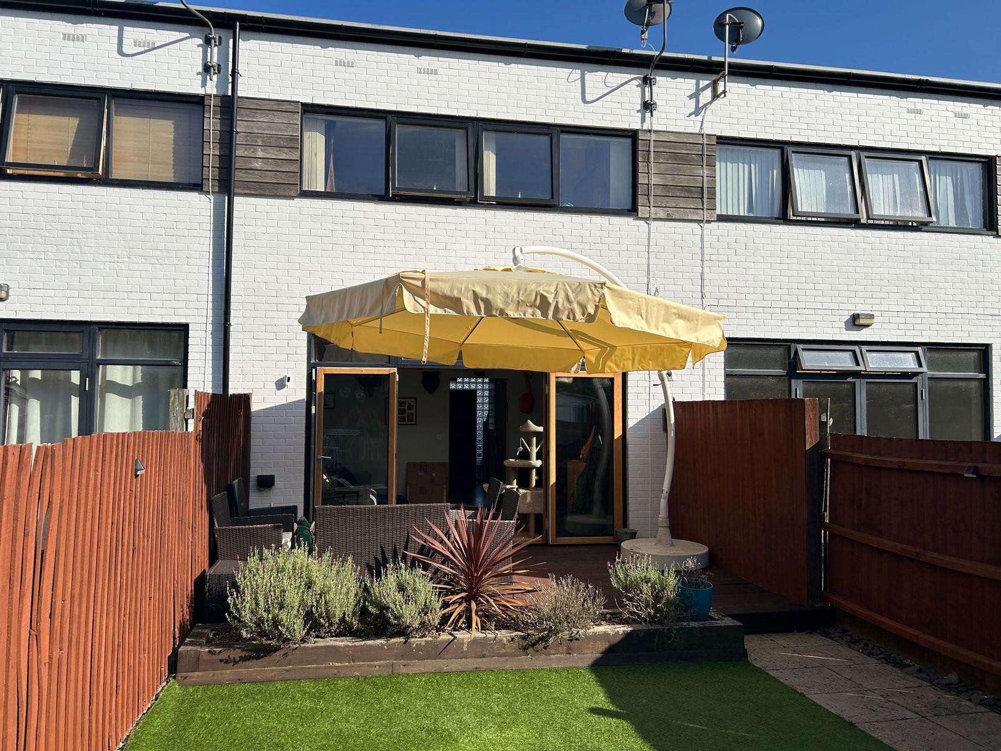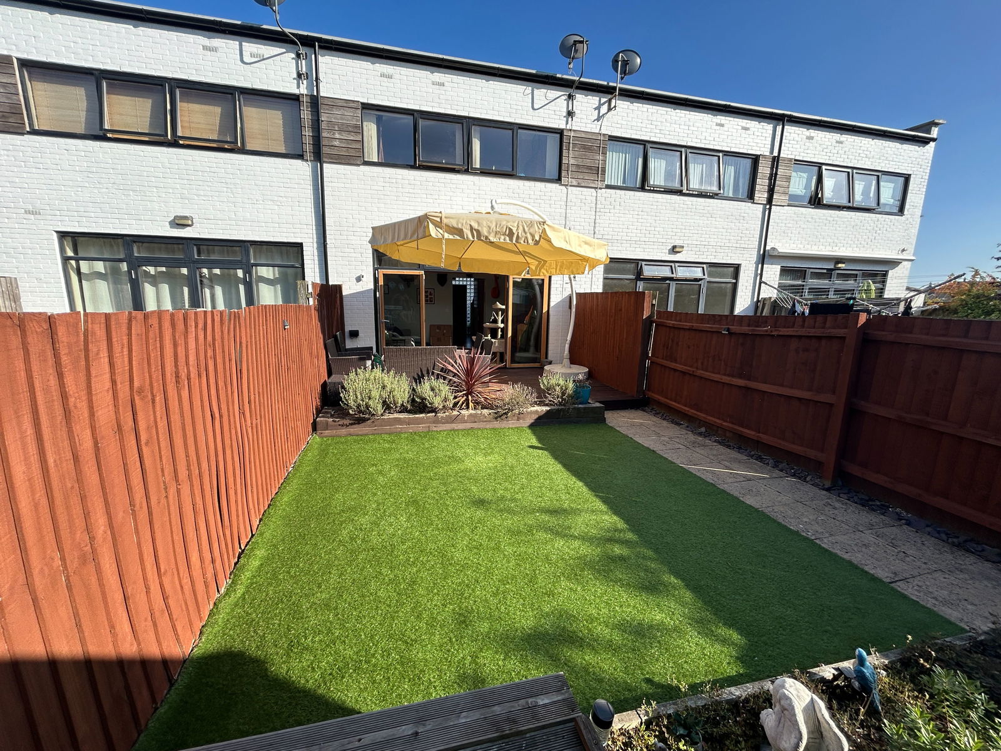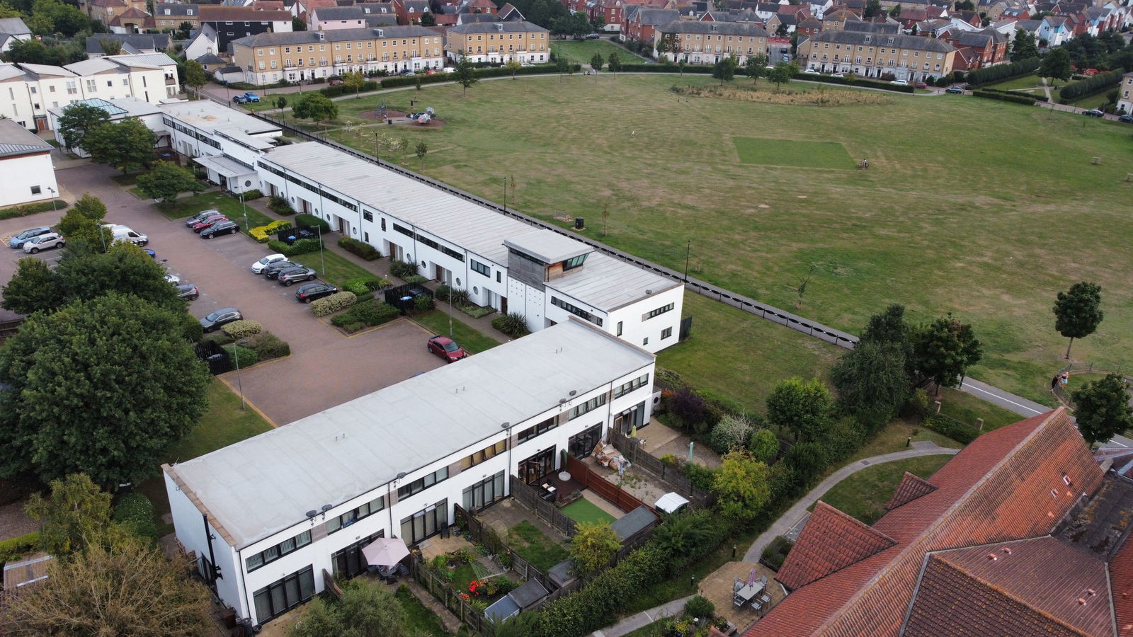Ipswich, Suffolk
A spacious two-bedroom, mid-terrace house forming part of the former Ipswich Airfield, located on the south eastern edge of Ipswich.
Entrance hall, sitting room, kitchen/dining room and downstairs cloakroom. Two double bedrooms both with en-suite facilities. Enclosed garden to rear and allocated parking to front.
Gated complex.
Location
The former Ipswich Airfield is positioned south easterly to the town of Ipswich and within close proximity to a range of amenities including, supermarkets, doctors surgery, pharmacist, a selection of fast food restaurants, take aways, a gym and a local park. Ipswich itself offers comprehensive business, shopping and recreational facilities and there are trains running to London’s Liverpool Street Station scheduled to take just over the hour. Within walking distance of the property is the Suffolk Show Ground and the A12 trunk road to the M25 is within 2 miles of the property. Sailing can be found in the local vicinity at such locations as Levington. Attractive towns and villages on the Heritage Coastline can be found within 15 miles of the property to the north-west along the A12.
Directions
Approaching Ipswich on the A14 from the Felixstowe direction, take the Nacton junction off the A14 turning right at the roundabout at the end of the slipway. At the next roundabout take the first left and continue as if you were heading into Ipswich. At the next roundabout take the second left onto Nacton Road and Witney Close will be a turning immediately on your left. Once within the barriered area, turn right and number 14 can be found right in front of you at the bottom of the cul-de-sac.
For those using the What3Words app: ///keys.snuck.fence
Description
14 Witney Close is a deceptively spacious two-bedroom, mid-terrace house with brick and colour washed elevations under a flat roof, purpose built in 2006 and forming part of the former Ipswich Airfield, specifically the control tower area. The property is set within a gated complex where there is a security barrier to gain access. Within the communal area there are specific bin storage areas and maintained landscaped gardens.
The property is being offered for sale on a leasehold basis with the remainder of a 125 year lease in place which commenced on 1st January 2006 with a shared service charge from year 2024/2025 of £1,865.63 paid quarterly in advance and a yearly ground rent of £200.
Entering the property via a covered porch with front door, which is built into a glass block wall shedding light into the spacious entrance hall. There are stairs that rise to the first floor landing, wall mounted radiator and an understairs storage area. There is laminate flooring through the hallway and sitting room. There is also a downstairs cloakroom off the hallway with pedestal handwash basin with tiled splashback, close couple WC, wall mounted radiator and extractor fan. The entrance hall opens into the sitting room which is a well proportioned room with doors that open to the rear, onto a raised decked area, flanked by windows to the side and top lights. From the entrance hall is an opening through to the kitchen/dining room with a porthole window to the front, a matching range of fitted wall and base units with stainless steel single drainer sink unit with mixer tap over and tiled splashbacks onto roll top worksurfaces. There is a four ring gas hob with electric oven under and a stainless steel extractor hood with lighting above. There is space and plumbing for a washing machine and appliances, ceramic tiled flooring and wall-mounted gas-fired Worcester Bosch boiler.
Stairs rise to the first floor landing where there is a built-in cupboard with slatted shelving. There are doors off to bedroom one. This is a good size double room with windows to the rear, a matching range of fitted wardrobes, side table units and a further built-in double wardrobe. There is a central ceiling fan with light and a door to the en-suite bathroom where there is a panelled bath with mixer tap over and shower attachment, tiled surround, close coupled WC and pedestal handwash basin with taps above, shaver point, extractor fan and chrome heated towel radiator. Bedroom two is a further double room with windows to the front and a large built-in double wardrobe with hanging rail and shelf above. It has an en-suite shower room with built-in shower cubicle with mains fed drencher shower and hand held attachment over, close coupled WC, pedestal handwash basin with tiled surround, shaver point and extractor fan.
The property itself benefits from double glazing throughout and gas-fired central heating.
Outside
The property is approached via a security barrier and into the shared driveway and car parking areas. There is allocated parking for number 14 to the front of the property and in addition there are visitor spaces on a first come first served basis. To the rear of the property there is an easily maintained garden with an area of decked terrace and Astroturf lawn along with raised beds and a further raised seating area. There is a timber shed to rear and pathway leading to the rear gate where a pathway leads around the rear of the property to the front. There is also access to a footpath at the rear.
Viewing Strictly by appointment with the agent.
Services Mains water, drainage, gas and electricity.
Broadband To check the broadband coverage available in the area click this link – https://checker.ofcom.org.uk/en-gb/broadband-coverage
Mobile Phones To check the mobile phone coverage in the area click this link – https://checker.ofcom.org.uk/en-gb/mobile-coverage
EPC Rating = C (Copy available from the agents upon request).
Council Tax Band B; £1,834.42 payable per annum 2025/2026
Local Authority Ipswich Borough Council; Grafton House, 15-17 Russell Road, Ipswich IP1 2DE Tel: 01473 432000
NOTES
1. Every care has been taken with the preparation of these particulars, but complete accuracy cannot be guaranteed. If there is any point, which is of particular importance to you, please obtain professional confirmation. Alternatively, we will be pleased to check the information for you. These Particulars do not constitute a contract or part of a contract. All measurements quoted are approximate. The Fixtures, Fittings & Appliances have not been tested and therefore no guarantee can be given that they are in working order. Photographs are reproduced for general information and it cannot be inferred that any item shown is included. No guarantee can be given that any planning permission or listed building consent or building regulations have been applied for or approved. The agents have not been made aware of any covenants or restrictions that may impact the property, unless stated otherwise. Any site plans used in the particulars are indicative only and buyers should rely on the Land Registry/transfer plan.
2. The Money Laundering, Terrorist Financing and Transfer of Funds (Information on the Payer) Regulations 2017 require all Estate Agents to obtain sellers’ and buyers’ identity.
3. The vendor has completed a Property Information Questionnaire about the property and this is available to be emailed to interested parties.
4. The property is being sold with the remainder of a 125 year lease, which commenced on 1st January 2006 with a shared service charge from year 2024/2025 of £1,865.63 paid quarterly in advance. There is also an annual ground rent of £200.
5. One of the vendors is an employee of Clarke and Simpson.
August 2025
Stamp Duty
Your calculation:
Please note: This calculator is provided as a guide only on how much stamp duty land tax you will need to pay in England. It assumes that the property is freehold and is residential rather than agricultural, commercial or mixed use. Interested parties should not rely on this and should take their own professional advice.















