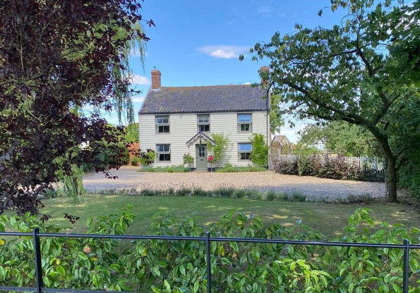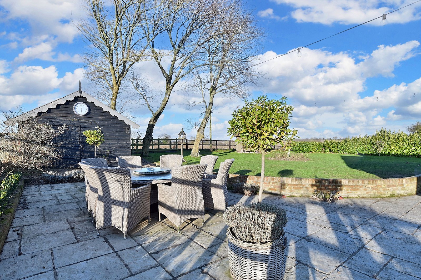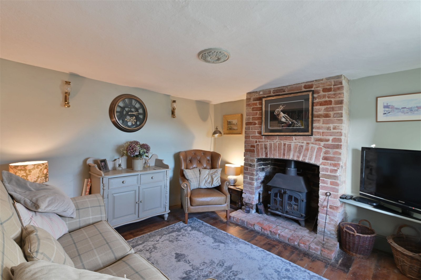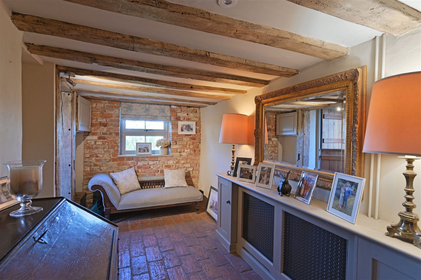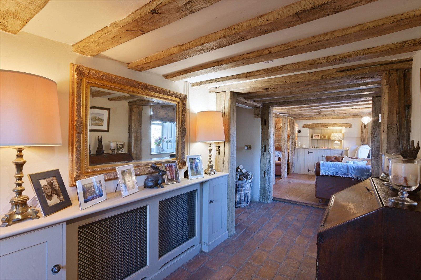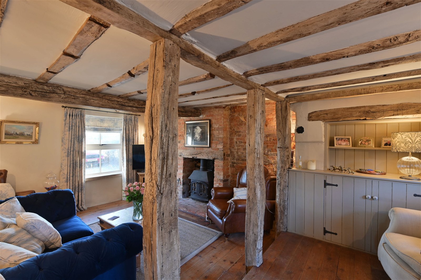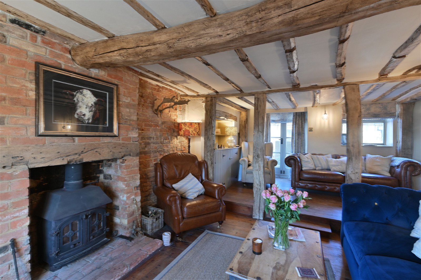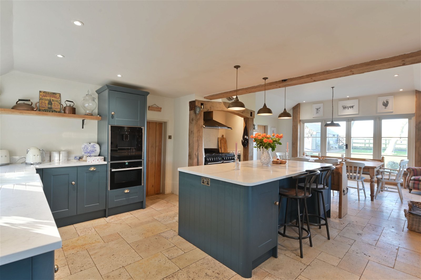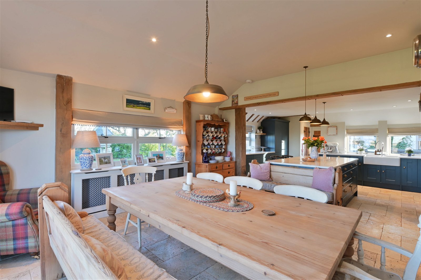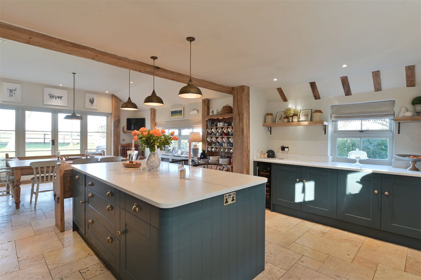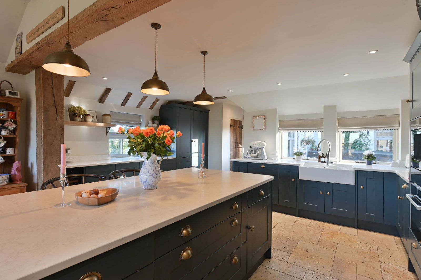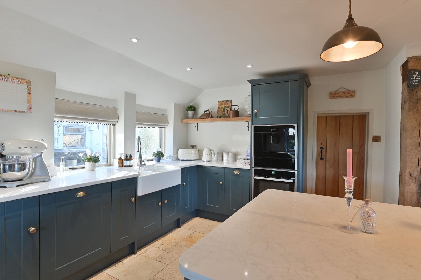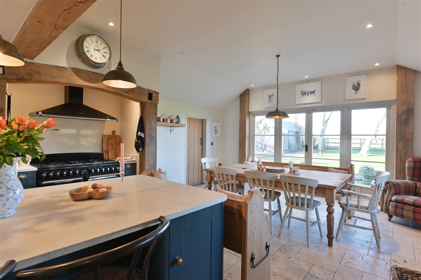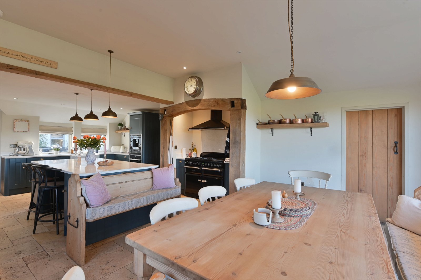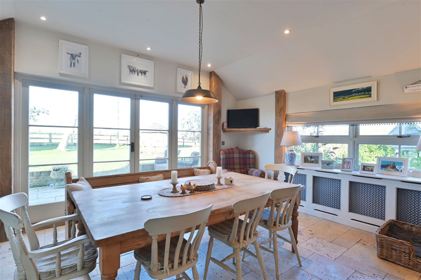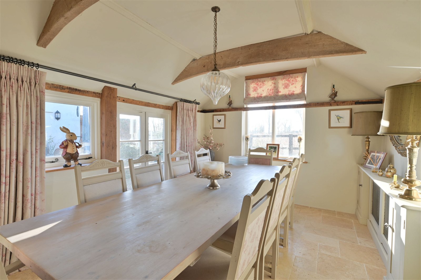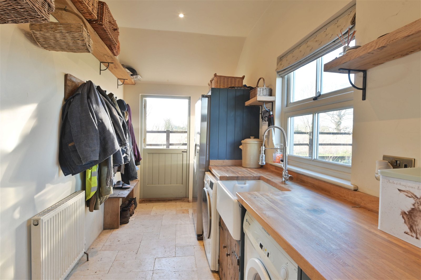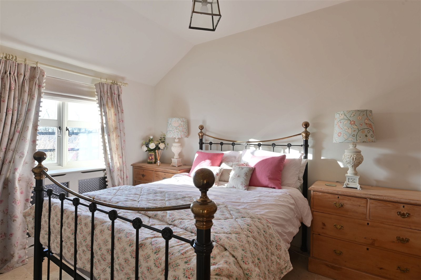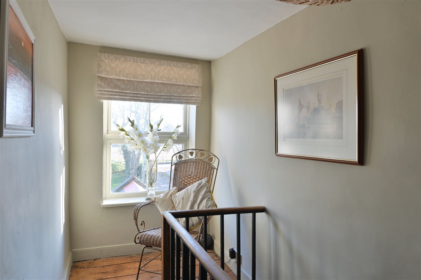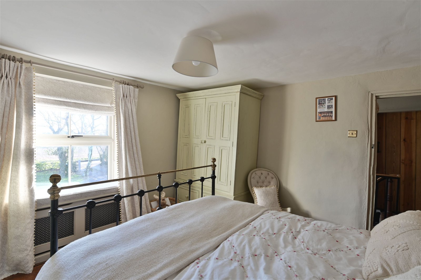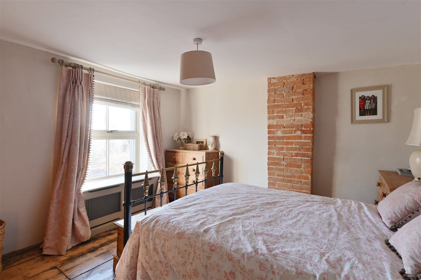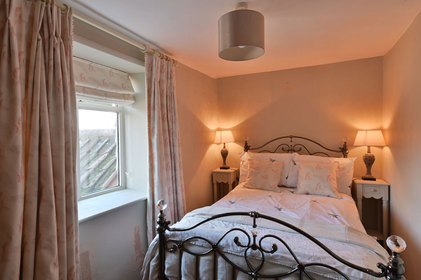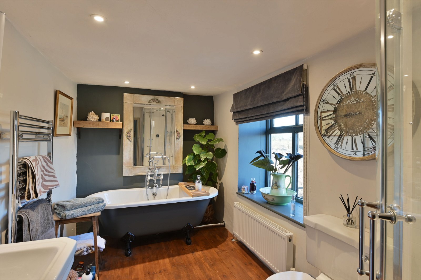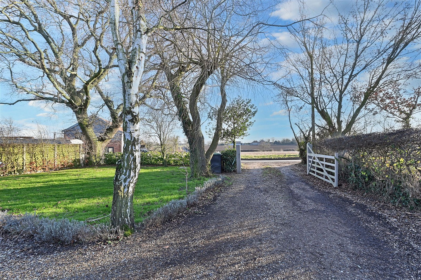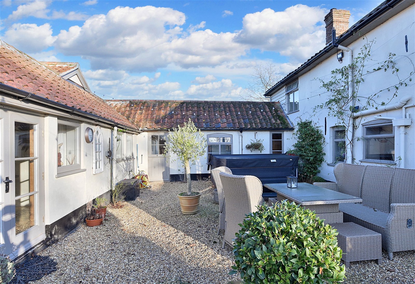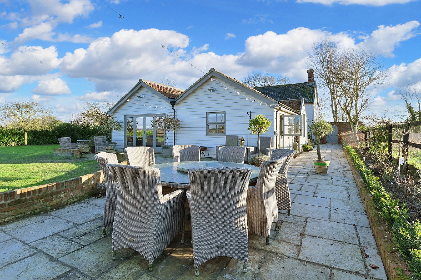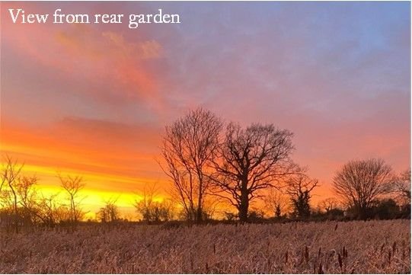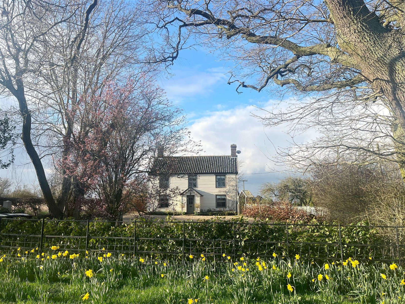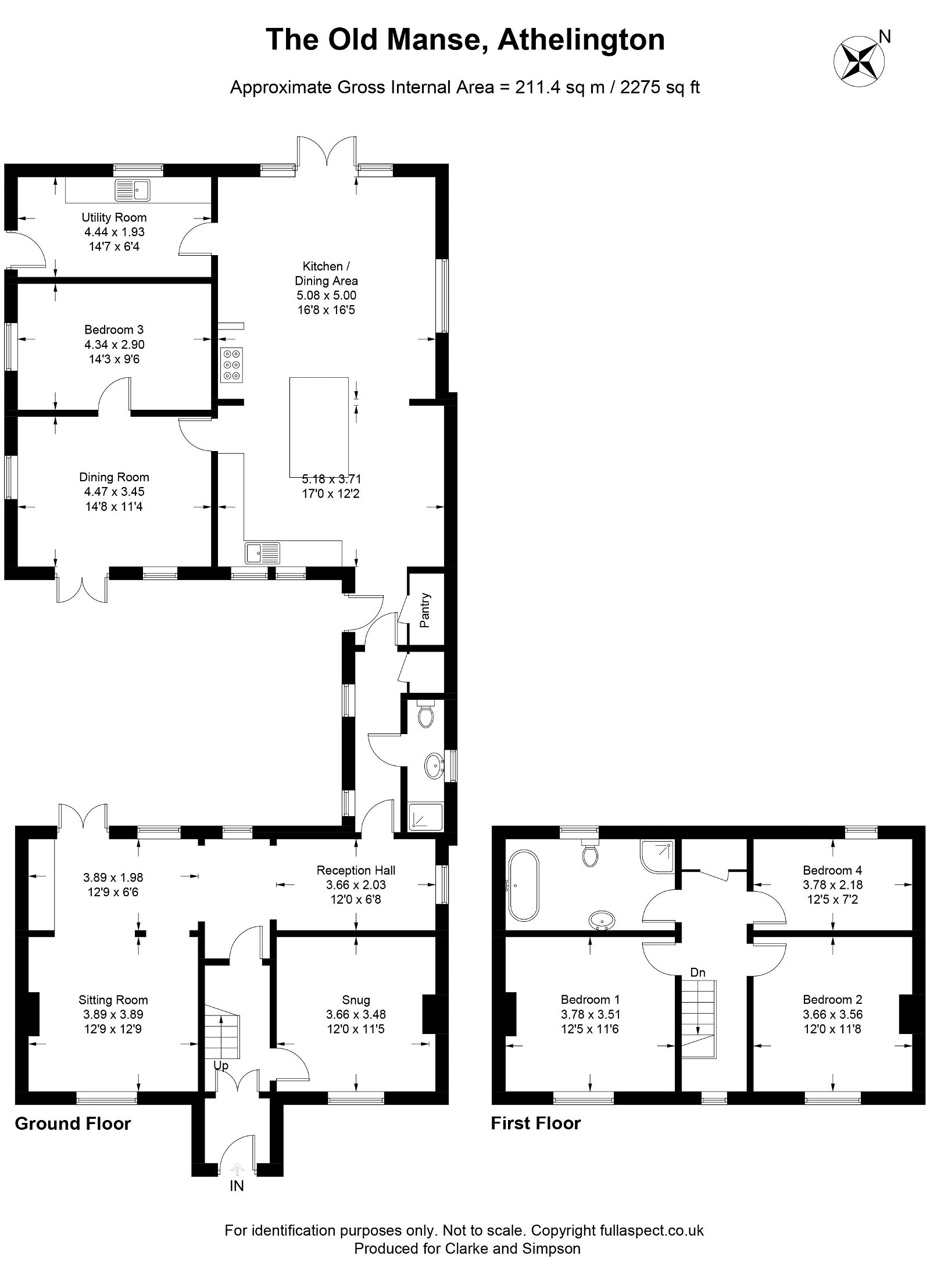Athelington, Nr Eye, Suffolk
A substantially extended, exceptionally well presented, four-bedroom period cottage, sitting on approximately half an acre, with far reaching rural views, on the outskirts of the village of Athelington.
Entrance hall, sitting room, snug, reception hall, dining room, large kitchen/dining area, utility room, ground floor shower room and ground floor bedroom. Three first floor bedrooms and family bathroom. Ample off-road parking. Private courtyard. Grounds extending to approximately 0.5 acres.
Location
The Old Manse is located in a rural position adjacent to open countryside, on the edge of the small village of Athelington. Athelington lies mid way between the towns of Framlingham and Eye, and offers an excellent network of maintained footpaths and bridleways. The adjacent village of Horham offers a village shop and community centre, and the nearby larger village of Stradbroke offers excellent schooling, a health centre, leisure centre, library, shops and public houses.
The South Norfolk town of Diss is just 12 miles away by car and here there are Morrisons, Tesco and Aldi supermarkets, as well as a railway station with services between Norwich and London’s Liverpool Street. The historic market town of Eye is just 6 miles away and offers day-to-day shopping facilities, a health centre, library and good schooling. The historic town of Framlingham, with its magnificent twelfth century castle and array of local shops, is approximately 7 miles from the property and offers state and public schooling.
Directions
From the centre of Eye, leave the town on the B1117, passing the church on the left. Continue for approximately 4.5 miles, until reaching the village of Horham. Continue through Horham, passing the community centre on the right hand side, and take the next turning on the right towards Wilby, Worlingworth and Athelington. Proceed along this road for just over a mile. Continue round the sharp left hand bend and the property can be found a short way along on the left hand side. For those using the What3Words app: ///print.lurching.selects
Description
The Old Manse is an exceptionally well presented, four-bedroom, detached period cottage with timber cladding and a pitched tiled roof. It dates from the mid to late 1800s and has been in the ownership of the same family for many years, passing to the current vendors in 2018. The current vendors have carried out a complete schedule of renovation and refurbishment, including fully rewiring, installing a new central heating system, and adding a green oak extension to the main dwelling (skilfully created by local craftsmen). The accommodation now offers an exciting fusion of traditional character and warmth with a contemporary extension to the rear. The property boasts a wealth of character, with original exposed timber and brickwork throughout. The original part of the house comprises sitting room and family snug, with a reception hall that cleverly links the older part of the dwelling with the new. This comprises a wonderfully light and airy kitchen/dining area, utility room, dining room, walk-in pantry, shower room and a good-sized ground floor bedroom. On the first floor, located in the original cottage, are three spacious bedrooms and a family bathroom. The kitchen/dining area, sitting room and dining room are equipped with Jim Lawrence lights fittings, which are available by separate negotiation. During the refurbishment, the bathrooms were fitted with Burlington suites.
The property is approached via a driveway that provides off-road parking for many vehicles. The garden is laid to lawn and sweeps round to the side of the property, behind fencing and hedging. On the opposite side of the property is a paved terrace and courtyard, providing a private seating area from where magnificent sunsets can be viewed. The rear garden abuts farmland and enjoys exceptional rural views to the front and rear.
The Accommodation
The House
Ground Floor
The front door opens into a
Porch
Of green oak construction with exposed timbers and checkerboard quarry tiled flooring. Double doors open into the
Inner Hall
Internal stained glass window and original staircase rising to the first floor. Checkerboard quarry tiled flooring. Doors open to the reception hall and
Snug 12’0 x 11’5 (3.66m x 3.48m)
Window to front with window seat. Redbrick fireplace with brick hearth and wood burning stove. Handmade fitted bookshelf, exposed floorboards and wall-mounted radiators with bespoke covers.
Reception Hall 12’0 x 6’8 (3.66m x 2.03m)
Windows to side and rear. Exposed brick flooring. Wall-mounted radiator with bespoke cover and shelf and cupboards to side. Exposed ceiling and wall timbers. Exposed brick feature wall. Opening into the
Sitting Room 12’9 x 12’9 (3.89m x 3.89m) plus 12’9 x 6’6 (3.89m x 1.98m)
Window to front and rear, with French doors to garden. Exposed redbrick chimney with oak bressummer over and brick hearth with wood burning stove. Exposed floorboards and timbers.
From the reception hall, a stable door opens to the
Rear Hall
Picture windows to courtyard. Pamment tiled flooring and wall-mounted radiator with bespoke cover and shelf above. Recessed lighting. Access to loft. Built-in airing cupboard housing a dual pressurised water system. Doors open to the kitchen and
Shower Room
Window to side with obscured glazing. Built-in shower cubicle in tiled surround with glass door, mains-fed drencher shower and hand-held attachment. Wall-mounted basin with taps above. Close-coupled WC. Ceramic tiled flooring, heated chrome towel radiator and extractor fan.
Kitchen/Dining Area 17’0 x 12’2 (5.18m x 3.71m) plus 16’8 x 16’5 (5.08m x 5.00m)
This light and contemporary area has a green oak extension to the rear, with French doors to the garden, a further stable door to the courtyard, and windows to three sides. There is travertine flooring throughout and bespoke radiator covers.
The kitchen has a range of fitted base units with quartz worktop incorporating a twin butler sink with quartz splashback. Water softener. Integrated fridge freezer. Neff appliances including an integrated dishwasher, coffee machine and microwave. Central island with a range of pan drawers and breakfast bar. Wine cooler and oak shelving. Recessed into the chimney space is a dual-fuel Aga range cooker (available by separate negotiation) with a quartz splashback, cupboards to side and exposed green oak surround. A door opens to the walk-in pantry, which is fitted with shelving and provides a useful storage area with automatic lighting. Doors open to the utility room and
Dining Room 14’8 x 11’4 (4.47m x 3.45m)
Windows to side, and French doors and window to courtyard. Partially vaulted ceilings. Exposed green oak timbers and painted brick walls. Wall-mounted radiators with bespoke covers with cupboards to side.
Utility Room 14’7 x 6’4 (4.44m x 1.93m)
Window to rear and stable door to garden. Travertine flooring. Range of base units with oak worktop incorporating a butler sink with drainer to side and mixer tap above. Space and plumbing for washing machine. Space for tumble dryer and space for American-style fridge freezer. Part glazed stable door to rear.
A door from the dining room opens to the
Ground Floor Bedroom Three 14’3 x 9’6 (4.34m x 2.90m)
A good-sized double bedroom with window to side. Wall-mounted radiator with bespoke cover. Travertine flooring.
From the entrance hall, stairs rise to the
First Floor
Landing
Window to front and exposed floorboards. Walk-in linen cupboard with hanging rail and shelving. Doors open to all three bedrooms and the family bathroom.
Bedroom One 12’5 x 11’6 (3.78m x 3.51m)
A beautifully light bedroom with large window to front with elevated views and window seat. Wall-mounted radiator with bespoke cover. Exposed original floorboards.
Bedroom Two 12’0 x 11’8 (3.66m x 3.56m)
Another good-sized double bedroom with elevated views to the front and window seat. Wall-mounted radiator with bespoke cover. Exposed original floorboards.
Bedroom Three 12’5 x 7’2 (3.78m x 2.18m)
Another double bedroom with window to rear and exposed floorboards. Wall-mounted radiator with bespoke cover.
Family Bathroom
Window to rear. Freestanding rolltop bath with clawed feet, ornate mixer tap over and hand-held shower attachment, wall-mounted basin with taps above, close-coupled WC, built-in corner shower cubicle with automatic thermostatic Mira shower with drencher and hand-held attachment, wall-mounted radiator and heated chrome towel radiator. Above the sink is a mirror-fronted cupboard with lights to side. Access to loft.
Outside
The Old Manse is approached by a five-bar gate onto a gravelled driveway that provides off-road parking for several vehicles. The property is bordered to the front by wrought iron fencing and laurel hedging. There is also an area of lawn. The front garden is divided from the main garden on the right hand side by panelled and picket fencing, as well as beech hedging. Access is gained via a five-bar gate. To the left hand side of the house is a redbrick wall with gated access. Directly to the front of the house is a rose and lavender garden.
Accessing the main garden via the five-bar gate, there are raised vegetable beds and two timber sheds, along with a discretely located oil tank. There is an orchard to the side with fruit trees, divided from the garden with a border of laurel hedging. The garden abuts fields and is bordered to the rear and side by post and rail fencing. Abutting the rear of the property is a paved terrace with a low lying brick wall, which provides secluded seating areas from where to enjoy views to the side and rear of the property. At the bottom of the garden is a large tin workshop, which has been timber clad, housing a dog kennel and providing storage for garden machinery, etc. This has power and light connected. Behind the workshop is a covered chicken coop. The garden benefits from outside lighting and outside taps.
On the other side of the property is a wide paved pathway with raised beds and box hedging, along with a selection of shrubs and plants. This leads into the central courtyard, which, again, provides a secluded and private space for entertaining. Here there is ambient outside lighting and a hot tub (available by separate negotiation).
Viewing – Strictly by appointment with the agent.
Services – Mains water and electricity. Private drainage via septic tank. Oil-fired central heating. Telephone, satellite and broadband connected.
EPC Rating – E (full report available from the agent).
Council Tax – Band E; £2,384.27 payable per annum 2023/2024.
Local Authority – Mid Suffolk District Council, Endeavour House, 8 Russell Rd, Ipswich IP1 2BX; Tel: 0345 6066067.
NOTES
1. Every care has been taken with the preparation of these particulars, but complete accuracy cannot be guaranteed. If there is any point, which is of particular importance to you, please obtain professional confirmation. Alternatively, we will be pleased to check the information for you. These Particulars do not constitute a contract or part of a contract. All measurements quoted are approximate. The Fixtures, Fittings & Appliances have not been tested and therefore no guarantee can be given that they are in working order. Photographs are reproduced for general information and it cannot be inferred that any item shown is included. No guarantee can be given that any planning permission or listed building consent or building regulations have been applied for or approved. The agents have not been made aware of any covenants or restrictions that may impact the property, unless stated otherwise. Any site plans used in the particulars are indicative only and buyers should rely on the Land Registry/transfer plan.
2. The Money Laundering, Terrorist Financing and Transfer of Funds (Information on the Payer) Regulations 2017 require all Estate Agents to obtain sellers’ and buyers’ identity.
January 2024
Stamp Duty
Your calculation:
Please note: This calculator is provided as a guide only on how much stamp duty land tax you will need to pay in England. It assumes that the property is freehold and is residential rather than agricultural, commercial or mixed use. Interested parties should not rely on this and should take their own professional advice.

