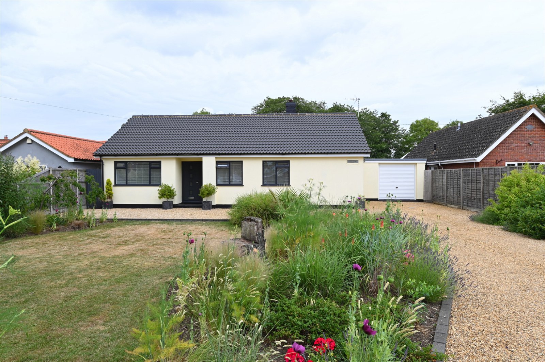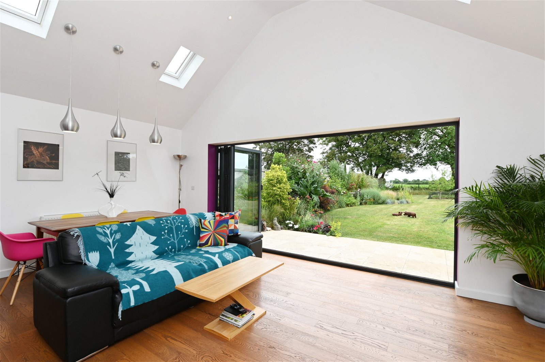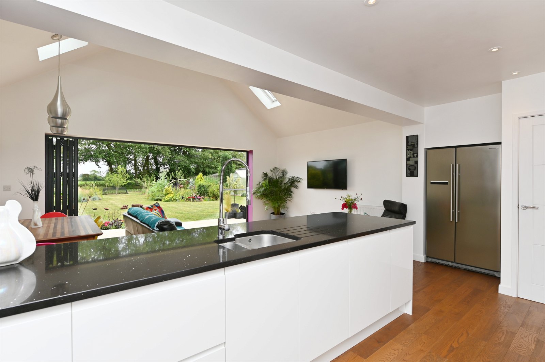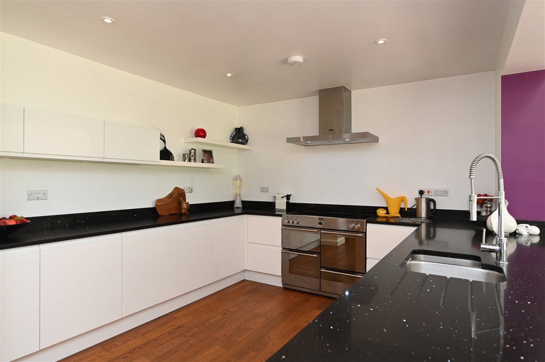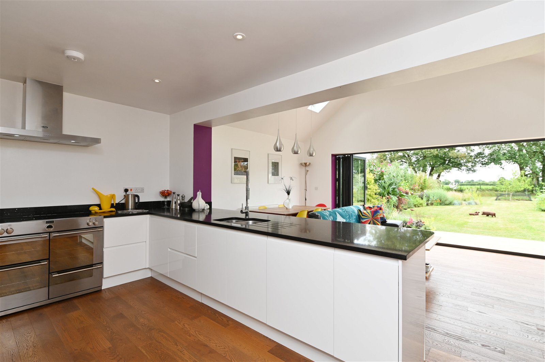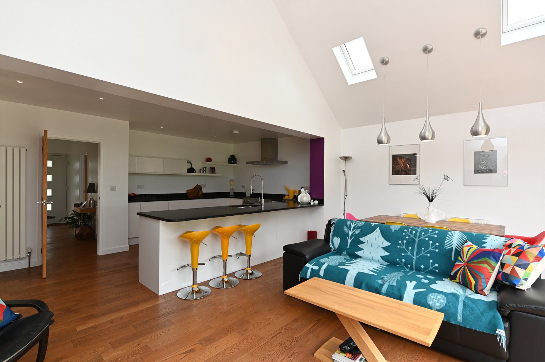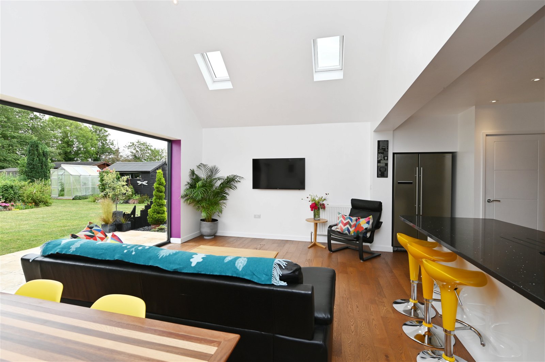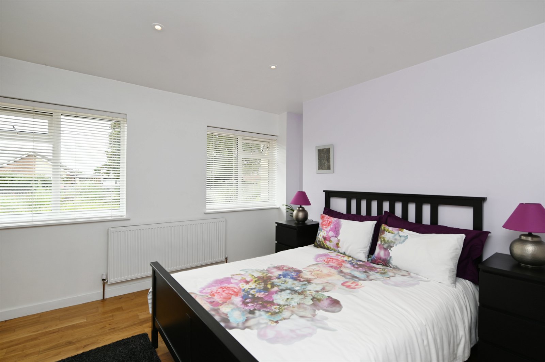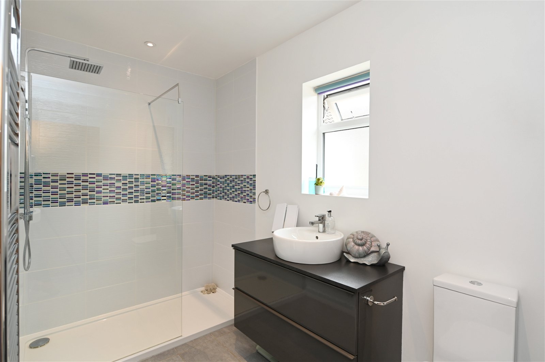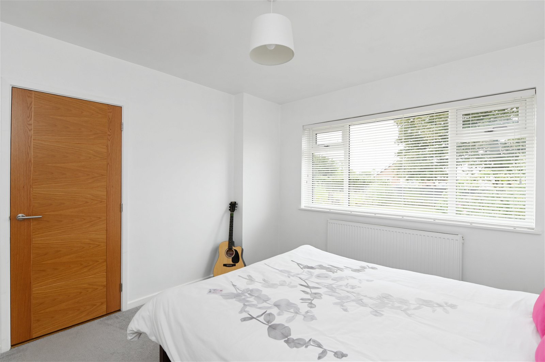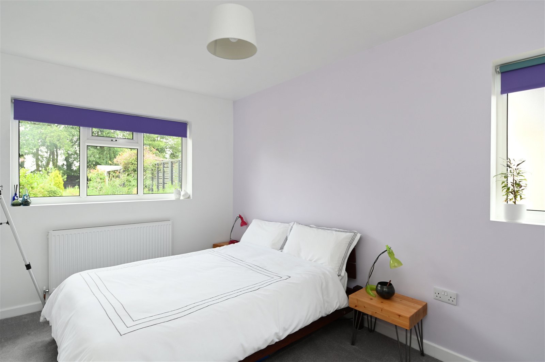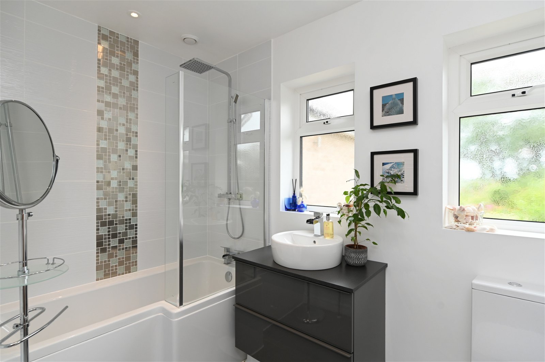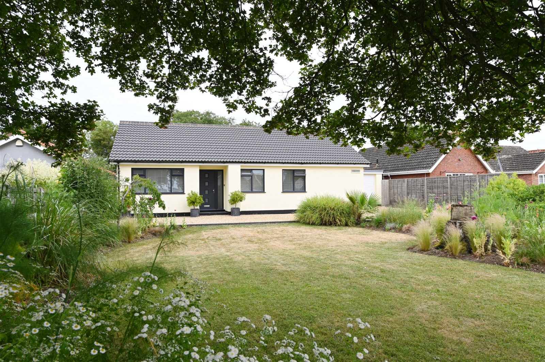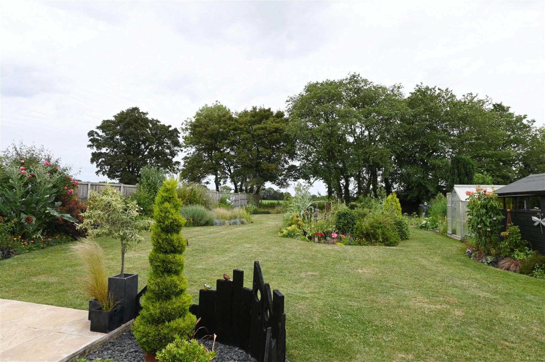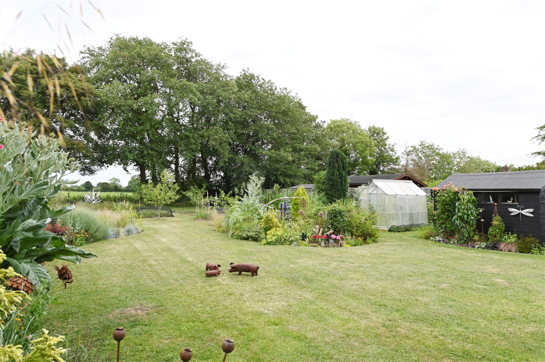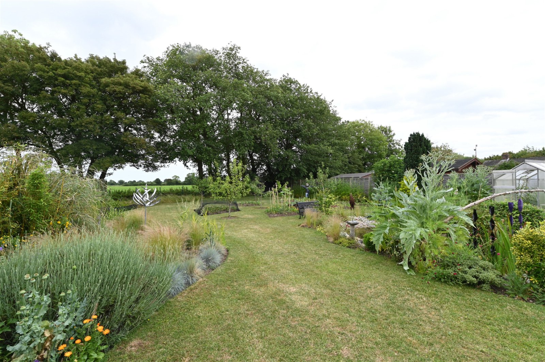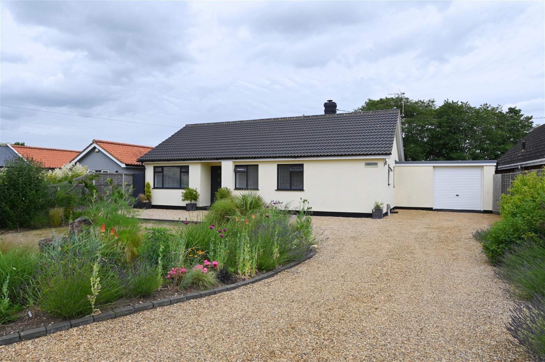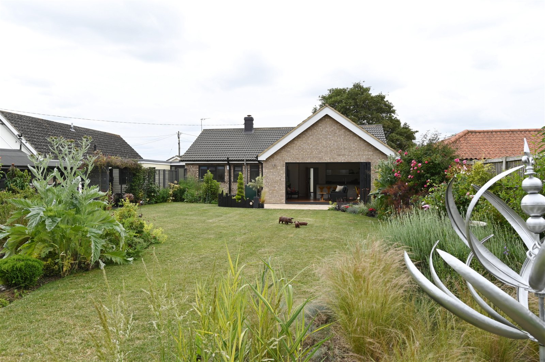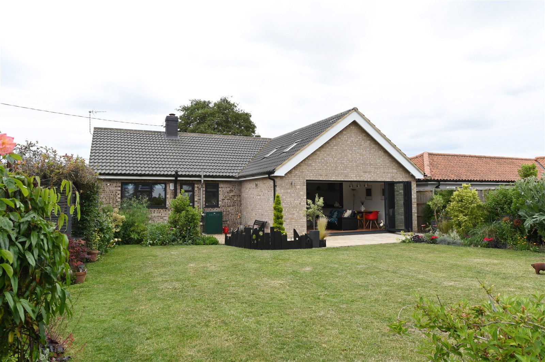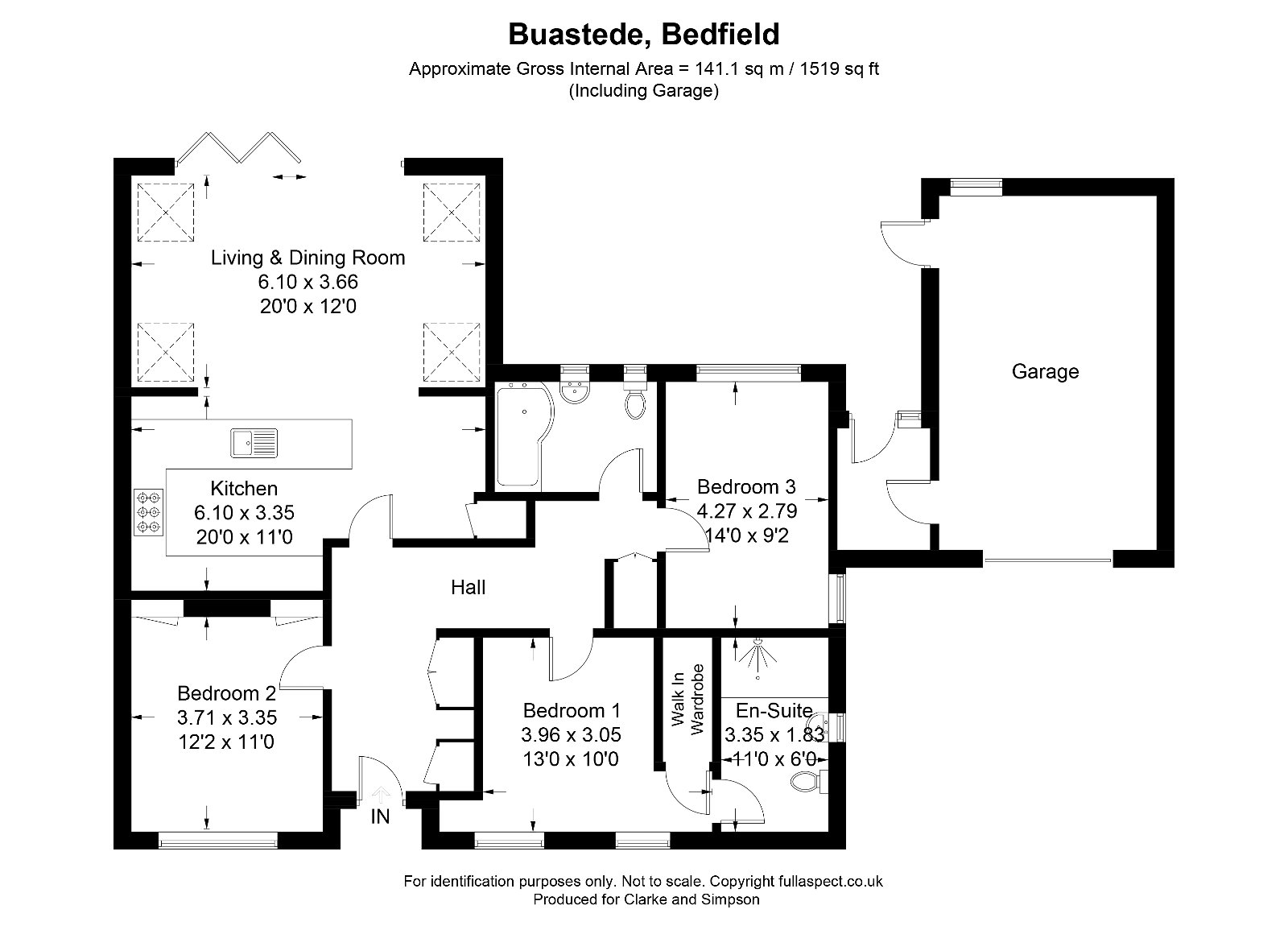Bedfield, Nr Framlingham, Suffolk
**NO FORWARD CHAIN** A beautifully appointed three-bedroom bungalow with impressive open plan reception area, together with stunning landscaped rear garden, in the popular rural village of Bedfield.
Entrance hall and open plan, multifunctional kitchen/dining/sitting room. Principal bedroom with en-suite shower room and walk-in dressing room. Two further double bedrooms and a bathroom. Garage, store room and generous shingled driveway. Landscaped gardens to front and rear of nearly one third of an acre. NO FORWARD CHAIN.
Location
Buastede can be found in the centre of the popular rural village of Bedfield, which benefits from a playing field, cricket pitch and highly respected primary school. Further facilities can be found in the historic market town of Framlingham, which lies approximately 6 miles to the south-east. Here there are schools in both the state and private sectors. There are also a number of excellent pubs and restaurants, as well as other shops and businesses. The large village of Debenham lies approximately 4½ miles to the south-west and offers further facilities including a medical practice, small Co-op supermarket and one of the most highly regarded high schools in East Anglia. The county town of Ipswich lies about 17 miles to the south. From here there are direct rail services to London’s Liverpool Street station, which are scheduled to take just over the hour. Suffolk’s Heritage Coast is about 20 miles to the east, with links to Aldeburgh, Southwold and Orford.
Directions
From Framlingham, proceed to Saxtead Green on the B1119 and turn left onto the A1120. Take the first right turn towards Bedfield. Continue to the end of the road and turn right. Proceed into the village of Bedfield, passing the primary school on the left hand side. Head through the village, passing the turning onto Tannington Road on the right, and the property can be found a short way along on the right.
For those using the What3Words app: ///intruders.mulls.cheerily
Description
Buastede comprises an impressive and beautifully appointed bungalow with three double bedrooms, occupying a generous plot backing onto open farmland, in the centre of Bedfield. The vendors acquired Buastede in 2016 and shortly thereafter commissioned an extensive refurbishment of the property, which included reconfiguring the accommodation. They also added a stunning double-height extension to the rear to create an open plan kitchen/dining/sitting room that links wonderfully well with the landscaped rear garden via the aluminium framed bi-fold doors. In addition to the internal refurbishment and extension, the property was also completely rewired and a new heating and hot water system installed, including an external oil-fired boiler. The entire roof covering was also replaced.
The vendors are keen gardeners and have invested a huge amount of time into landscaping the outside areas. The rear garden is a stunning area with well-stocked meandering borders containing a wide variety of specimen flowers and shrubs, together with a pond, vegetable patch, orchard area and range of useful outbuildings. The rear garden has an overall length of approximately 115 feet and backs onto open agricultural land. In all, the plot extends to nearly a third of an acre.
The Bungalow
A part-glazed wood-effect front door with sidelight that is set beneath a covered porch opens into the
Entrance Hall
With engineered wood flooring throughout, telephone socket, radiator, recessed spotlighting, built-in cloak cupboards, access to roof space and door off to
Kitchen/Dining/Sitting Room 20’0 x 11’0 (6.10m x 3.35m) plus 20’0 x 12’0 (6.10m x 3.66m)
A stunning, open plan, multifunctional reception room that has been extended in recent years. The kitchen area is extremely well fitted with a range of gloss-fronted cupboard and drawer units with quartz work surface over incorporating a one and a half bowl stainless steel Rangemaster sink with mixer tap over and carved drainer to the side. Recess containing a Stoves range cooker with induction hob, and light and extractor hood over. Integral Smeg dishwasher and fitted Monarch water softener. A door opens to the walk-in pantry cupboard, which has water and waste connections for a washing machine, along with shelving. Recess for an American-style fridge/freezer. Peninsular breakfast bar and engineered wood flooring throughout.
The dining/sitting room area is a stunning recent addition to the property. With double height vaulted ceiling with Velux window lights and aluminium bi-fold doors providing wonderful views and direct access to the garden. Engineered wood flooring to match the remainder. Radiator, TV point and recessed spotlighting.
Returning to the Entrance Hall, a further door provides access to
Bedroom One 13’0 x 10’0 (3.96m x 3.05m)
A spacious double bedroom with windows on the front elevation overlooking the gardens and village street. Engineered wood flooring throughout. Radiator. Recessed spotlighting. Door to walk-in wardrobe cupboard, and further door to
En-Suite Shower Room 11’0 x 6’0 (3.35m x 1.83m)
Fitted to an extremely high standard with suite comprising fully tiled walk-in shower enclosure, mounted circular wash basin with storage drawers under, WC, mirror-fronted shelved cupboard, heated towel rail, tiled flooring, recessed spotlighting and extractor fan.
Bedroom Two 12’2 x 11’0 (3.71m x 3.35m)
A generous guest double bedroom with large window on the front elevation offering plenty of light, together with views of the driveway and garden. Built-in wardrobe cupboards. Radiator.
Bedroom Three 14’0 x 9’2 (4.27m x 2.79m)
A twin-aspect double bedroom with large window on the rear elevation providing delightful views of the garden. Radiator.
Bathroom
Also fitted to a high standard and with suite comprising P-shaped bath with mixer tap and separate shower attachment over in tiled surround, mounted circular wash basin with waterfall tap and storage drawers under, WC, heated towel rail, tiled flooring, recessed spotlighting and extractor fan.
Outside
Buastede is set well back from the village street and is approached via a meandering shingle driveway that is flanked by well-stocked mature borders containing a variety of specimen flowers, shrubs and trees.
The driveway continues to the front of the property, where there is access to the covered porch and front door. Beside the driveway is the garden, which comprises a central area that is laid to lawn and enclosed by well-stocked mature borders. To the rear of the driveway is the garage, with up-and-over door, power and light connected, and personnel door to the side.
Buastede benefits from large plot of nearly one third of an acre including the beautiful rear garden, which the vendors have spent a huge amount of time landscaping in recent years. The garden comprises a large patio area that immediately adjoins the rear of the property and links wonderfully well with the sitting room via the bi-fold doors, and a partly enclosed seating area with pergola supporting a mature honeysuckle. The garden comprises a central area that is laid to lawn, with well-stocked meandering borders, a pond, vegetable patches, orchard and wildflower meadow. At the very rear, the garden backs on to and overlooks open agricultural land.
The rear garden also benefits from a number of useful outbuildings including two timber-framed storage sheds, a greenhouse and a useful store room that forms part of the original bungalow.
Viewing Strictly by appointment with the agent.
Services Mains water, electricity and drainage. Oil-fired boiler serving the central heating and hot water systems.
EPC Rating D (full report available from the agent).
Council Tax Band D; £1,960.77 payable per annum 2023/2024.
Local Authority Mid Suffolk District Council, Endeavour House, 8 Russell Rd, Ipswich IP1 2BX; Tel: 0345 6066067.
NOTES
1. Every care has been taken with the preparation of these particulars, but complete accuracy cannot be guaranteed. If there is any point, which is of particular importance to you, please obtain professional confirmation. Alternatively, we will be pleased to check the information for you. These Particulars do not constitute a contract or part of a contract. All measurements quoted are approximate. The Fixtures, Fittings & Appliances have not been tested and therefore no guarantee can be given that they are in working order. Photographs are reproduced for general information and it cannot be inferred that any item shown is included. No guarantee can be given that any planning permission or listed building consent or building regulations have been applied for or approved. The agents have not been made aware of any covenants or restrictions that may impact the property, unless stated otherwise. Any site plans used in the particulars are indicative only and buyers should rely on the Land Registry/transfer plan.
2. The Money Laundering, Terrorist Financing and Transfer of Funds (Information on the Payer) Regulations 2017 require all Estate Agents to obtain sellers’ and buyers’ identity.
June 2023
Stamp Duty
Your calculation:
Please note: This calculator is provided as a guide only on how much stamp duty land tax you will need to pay in England. It assumes that the property is freehold and is residential rather than agricultural, commercial or mixed use. Interested parties should not rely on this and should take their own professional advice.

