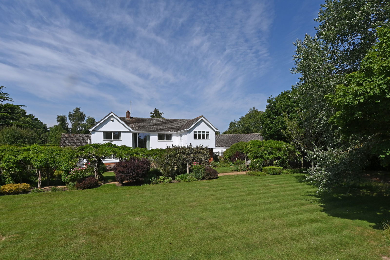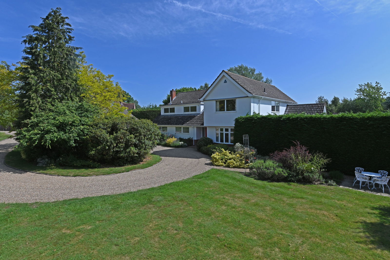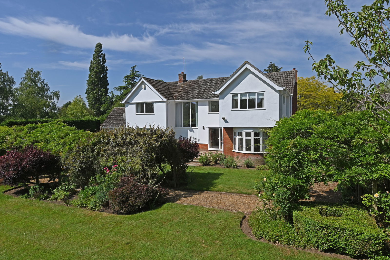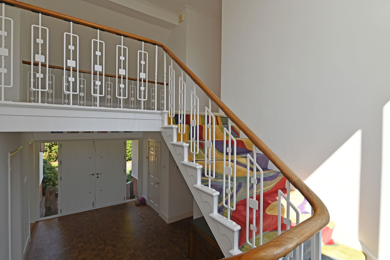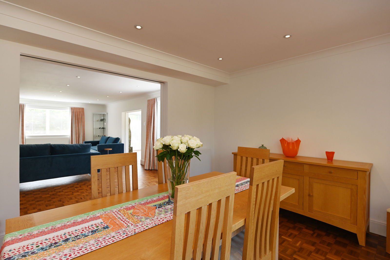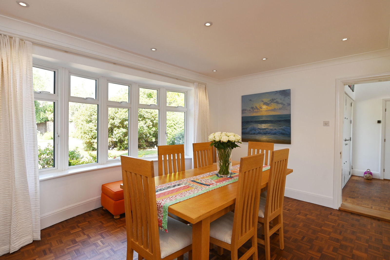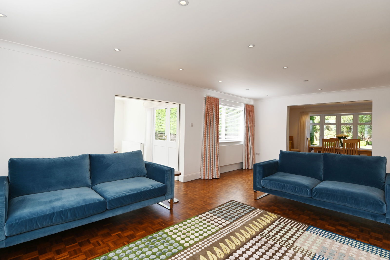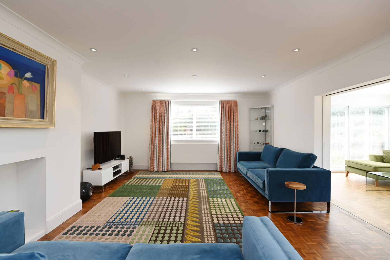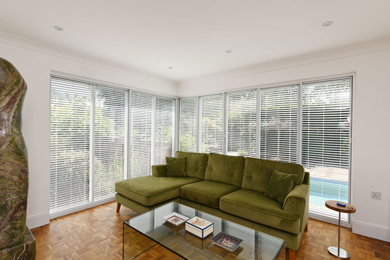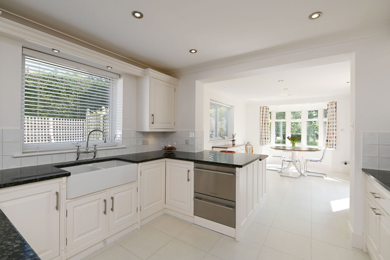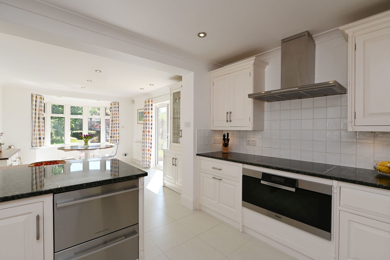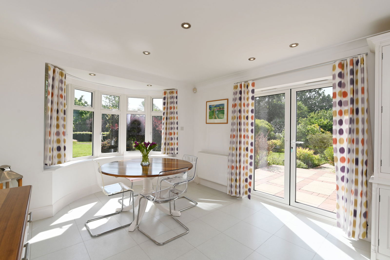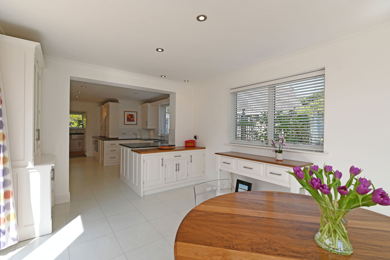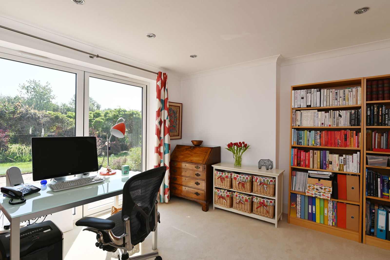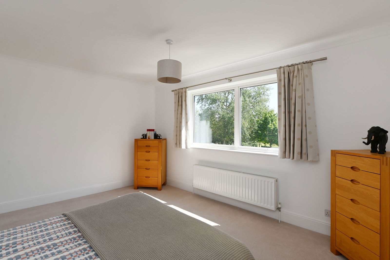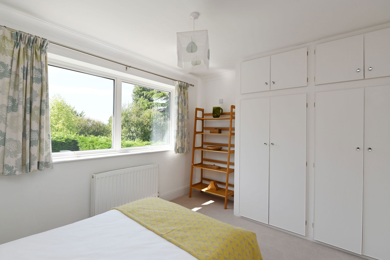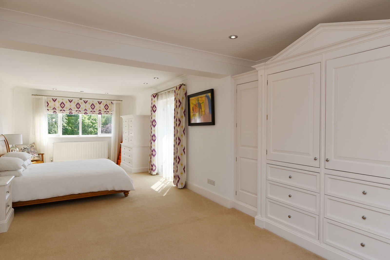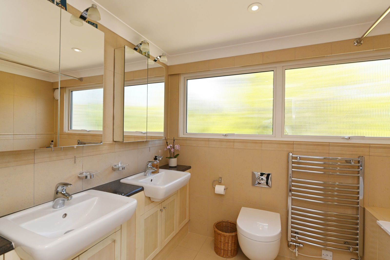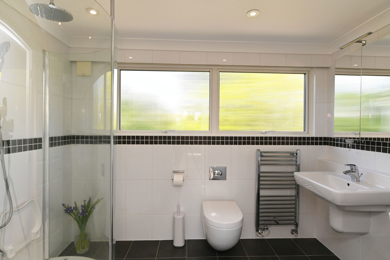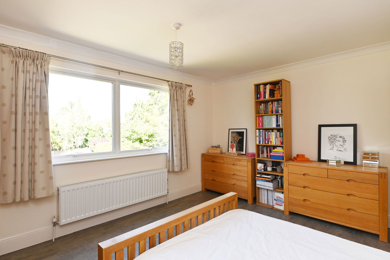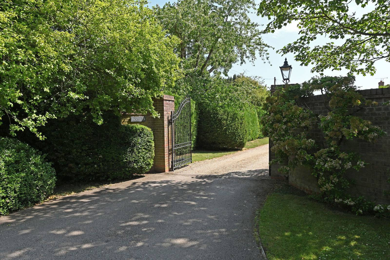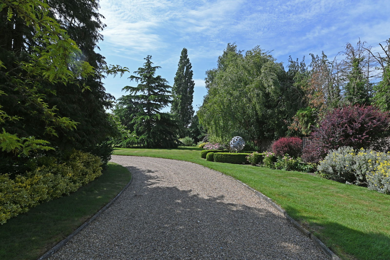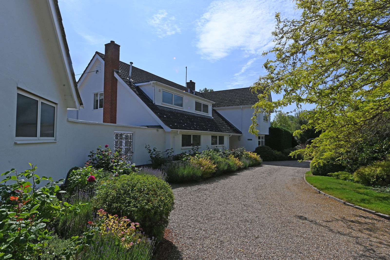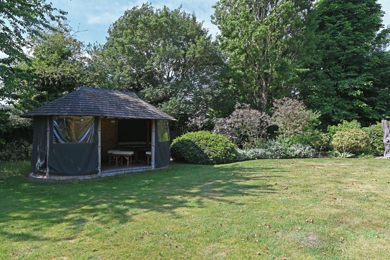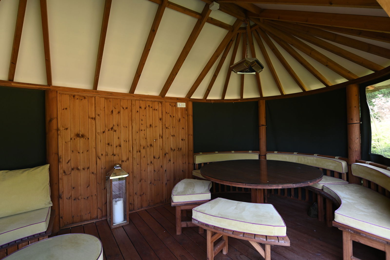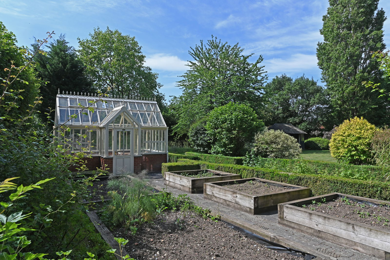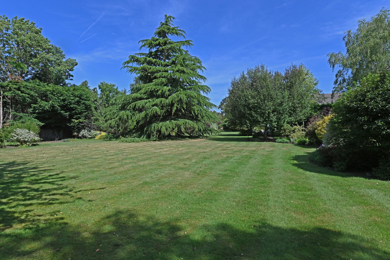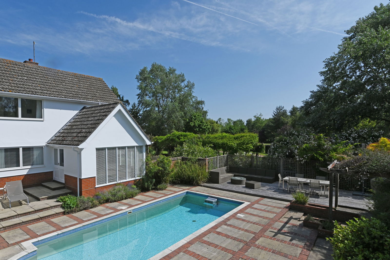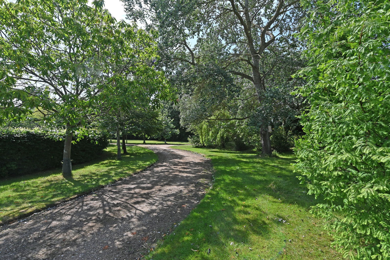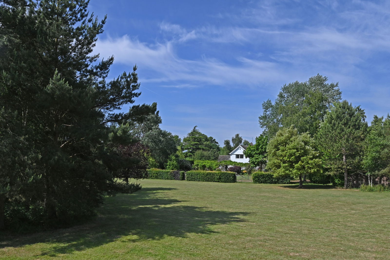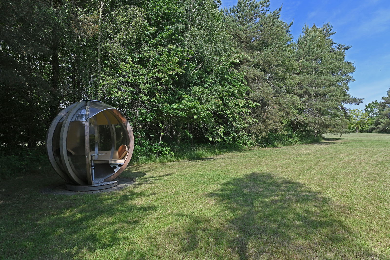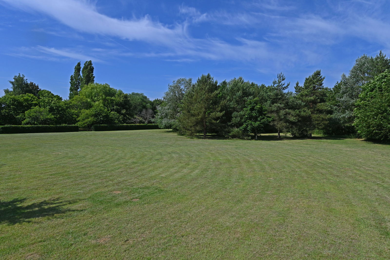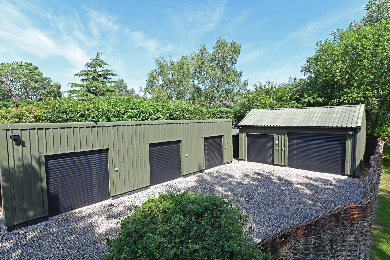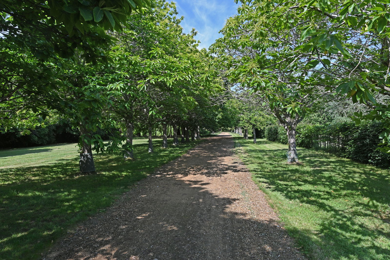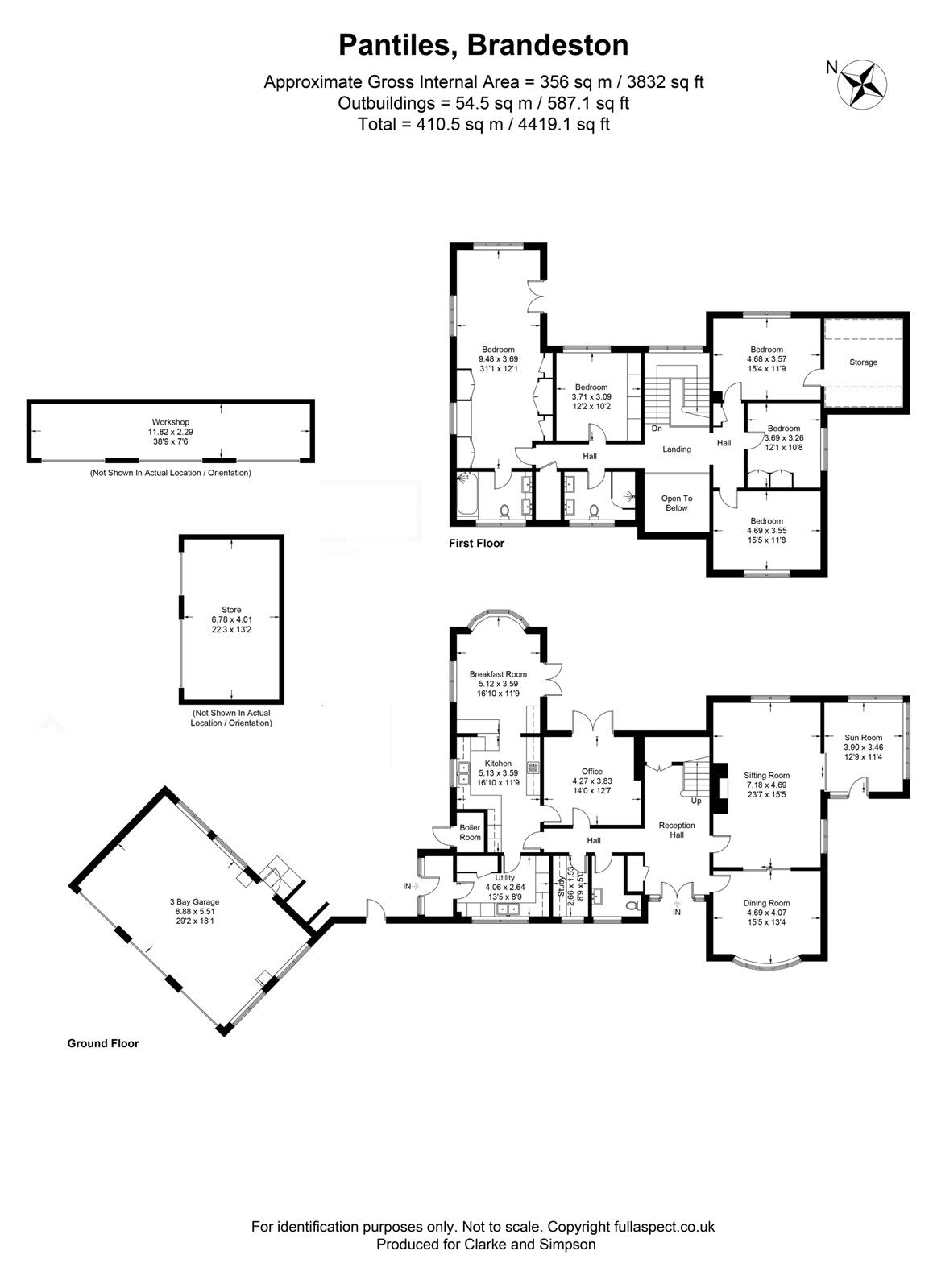Brandeston, Near Framlingham, Suffolk
A superb village house extending to over 3,800 sq ft situated in beautiful grounds of 7.75 acres in the heart of the ever popular village of Brandeston.
Reception hall, dining room, sitting room, sun room, office, study, cloakroom, kitchen, breakfast room and utility room.
Principal bedroom with en-suite bathroom. Four further bedrooms and shower room. Stunning, landscaped gardens and parkland extending to approximately 7.75 acres that include a swimming pool, three bay garage, summerhouses, garden pod, workshops and store.
Location
Pantiles enjoys the best of both worlds being within the centre of the village of Brandeston having a wonderful setting with privacy and also access to the surrounding countryside. Brandeston is one of East Suffolk’s most special villages. The village has an excellent community spirit with many events hosted at the village hall. There are also many footpaths within the vicinity, as well as playing fields, which include a tennis court. Brandeston is home to Framlingham College’s Prep School. Just 6 miles to the north-east is the historic town of Framlingham which offers a comprehensive range of services and facilities including a Co-op supermarket, doctors, dentists, veterinary practice, garages, cafes, restaurants and pubs, as well as excellent schools. Within 10 miles is Woodbridge, and the county town, Ipswich, is just 15 miles. From here, there are mainline rail services to London’s Liverpool Street, which takes just over the hour. The Heritage Coast at Aldeburgh is within 20 miles, with other coastal resorts such as Thorpeness, Southwold, Walberswick and Orford all within easy reach.
Directions
Whilst the property can be accessed from both Mutton Lane and Mill Lane. Those viewing should access from Mill Lane. Proceed down the lane and the entrance to the driveway to Pantiles will be found on the right hand side. Proceed to the metal gates which will open automatically.
For those using the What3Words app: For the start of the drive – ///embraced.wizards.clocking
For the house itself – ///retailing.myself.opts
Description
Pantiles is a substantial, modern house of over 3,800 sq ft. It was built c. 1959 of predominantly brick and block construction with rendered elevations under a pantiled roof. Like many houses of the era, it takes full advantage of views of the garden through its large windows. The property has been particularly well maintained. Double doors to the front of the house open to a reception hall that has stairs rising to the first floor landing where there is a substantial window overlooking the grounds. From the reception hall there is access to the reception rooms, kitchen, office, study and cloakroom. The dining room has a bow window to the front of the property and double pocket doors opening to the sitting room. This dual aspect room has windows overlooking the swimming pool and gardens. The adjacent sun room has floor to ceiling windows on three sides overlooking the pool and a door opening to the terrace. The downstairs cloakroom has a WC and hand wash basin. There is both an office with French doors opening to the garden as well as an additional study with fitted shelving. The kitchen which has stylish high and low level wall units benefits from granite worktops and a double butler sink. There is an integrated Fisher & Paykel dishwasher and drawer fridge, along with a Miele oven with four ring induction hob and extractor fan. The kitchen opens to the triple-aspect breakfast room which has windows and French doors opening up to the garden. Adjacent to the kitchen is a utility room that has high and low level wall units, a double butler sink along with space and plumbing for a washing machine, tumble drier and American style fridge freezer. It has a storage cupboard and door to a side hallway.
From the first floor galleried landing there is access to the five bedrooms and bathroom. The triple-aspect principal bedroom enjoys superb views over the garden and parkland. It has French doors with a juliet balcony and an array of fitted wardrobes and drawers. Off this is a stylish bath room with double hand wash basins, cupboards, WC, bath with shower and tiled flooring with under floor heating. The four further bedrooms can all be used as doubles and three have store cupboards/wardrobes. There is a shower room that is fully tiled and comprises two hand wash basins, a WC and a shower. This has under floor heating.
Outside
There are two access points to Pantiles, one being from Mill Lane and another from Mutton Lane. From Mill Lane, double gates and a shingle drive lead to the house itself, with three other dwellings having a right of way over this. At the end of the drive, bespoke automated gates that were made by Designs on Metal lead into the property itself. Here there is a sweeping driveway and substantial parking area. Adjacent to this is a triple bay garage of block construction under a pantiled roof that measures 29’2 x 18’1. It has up and over doors to the front and is now currently used as a store/gym. There are windows to the rear and in one corner is the water bore hole tanks that are used for the swimming pool and watering the garden.
The more formal gardens surround the house and there are various secret areas. The majority of the garden is laid to lawn but there are mature shrubs and trees along with raised vegetable beds and an impressive greenhouse designed and manufactured by Hartley Botanic Ltd. At the southern end of the house is a terrace where the heated swimming pool is situated. This contains an endless pool system for continuous swimming. There is a pool building with filtration unit, ’gardener’s loo’ and an air source heat pump. Also within the gardens is a summerhouse or ‘breeze house’ which is of timber construction under a shingle roof. This has a wi-fi connection.
The access drive from Mutton Lane provides a back entrance to the property and also access to the parkland, a pond and additional summerhouse A five bar gate from the lane leads to an automated bespoke metal gate again, built by Designs on Metal. From here, a shingle drive, lined on both sides by maturing Chestnut trees leads to the house, and the outbuildings. These buildings are clad and roofed with steel profile sheeting. The workshop measures 38’8 x 7’6 and has three electric roller shutter doors to the front and a personnel door to one side. The store building or additional garage, measures 22’3 x 13’2. This has two roller shutter doors to the front and a personnel door to the rear. To one side is a timber store and to the front of the buildings is an additional parking area.
Enclosed by hedging, the parkland lies adjacent to the rear drive and to the east of the house. Within it are mature trees including Horse Chestnut, Cherry, Cedar, Silver Birch, Oak and Copper Beech. This area includes a circular pod that is ideal for dining or drinks. The parkland, which some may choose to use for equestrian purposes, extends to approximately 4 acres. The total gardens and grounds extend to 7.75 acres.
Viewing – Strictly by appointment with the agent.
Services – Mains water, drainage and electricity. Oil fired central heating system. A bore hole and filtration system is in place and this is used for the swimming pool and garden. Alarm system and CCTV. There is ethernet cabling to the workshops providing wi-fi across the property.
Broadband – To check the broadband coverage available in the area click this link – https://checker.ofcom.org.uk/en-gb/broadband-coverage. There is fibre to the premises.
Mobile Phones – To check the mobile phone coverage in the area click this link – https://checker.ofcom.org.uk/en-gb/mobile-coverage
EPC Rating = D (copy available from the agents upon request).
Council Tax – Band G; £3,616.50 payable per annum 2025/2026
Local Authority – East Suffolk Council; East Suffolk House, Station Road, Melton, Woodbridge, Suffolk IP12 1RT; Tel: 0333 016 2000
NOTES
1. Every care has been taken with the preparation of these particulars, but complete accuracy cannot be guaranteed. If there is any point, which is of particular importance to you, please obtain professional confirmation. Alternatively, we will be pleased to check the information for you. These Particulars do not constitute a contract or part of a contract. All measurements quoted are approximate. The Fixtures, Fittings & Appliances have not been tested and therefore no guarantee can be given that they are in working order. Photographs are reproduced for general information and it cannot be inferred that any item shown is included. No guarantee can be given that any planning permission or listed building consent or building regulations have been applied for or approved. The agents have not been made aware of any covenants or restrictions that may impact the property, unless stated otherwise. Any site plans used in the particulars are indicative only and buyers should rely on the Land Registry/transfer plan.
2. The Money Laundering, Terrorist Financing and Transfer of Funds (Information on the Payer) Regulations 2017 require all Estate Agents to obtain sellers’ and buyers’ identity.
3. The vendor has completed a Property Information Questionnaire about the property and this is available to be emailed to interested parties. June 2025
Stamp Duty
Your calculation:
Please note: This calculator is provided as a guide only on how much stamp duty land tax you will need to pay in England. It assumes that the property is freehold and is residential rather than agricultural, commercial or mixed use. Interested parties should not rely on this and should take their own professional advice.

