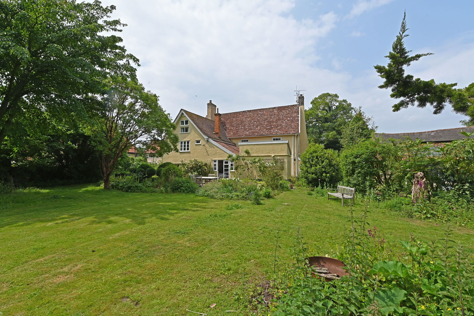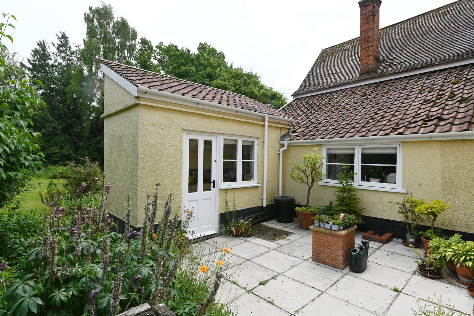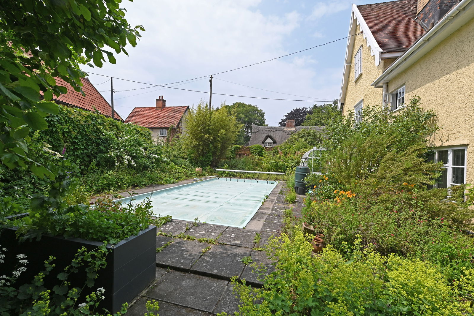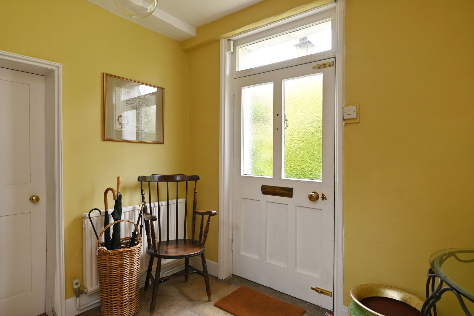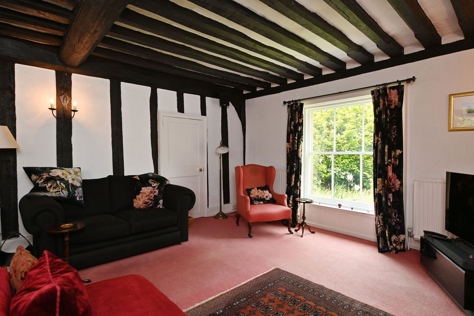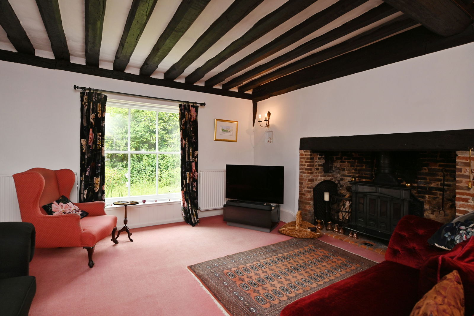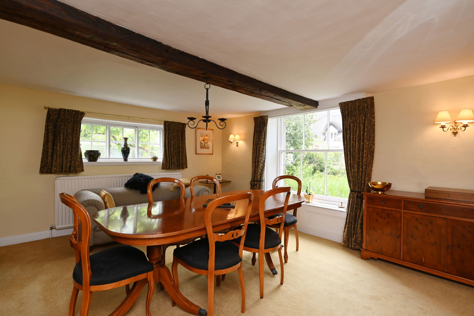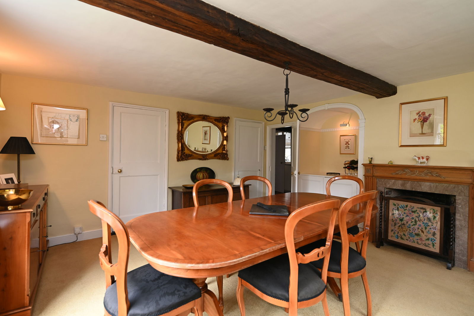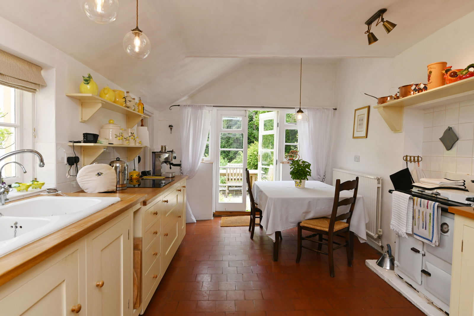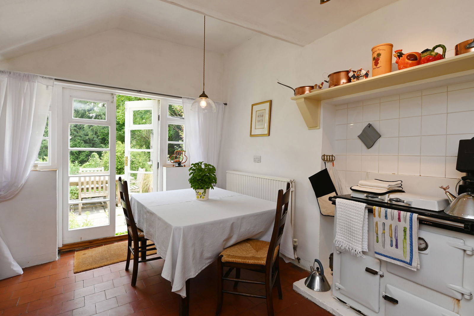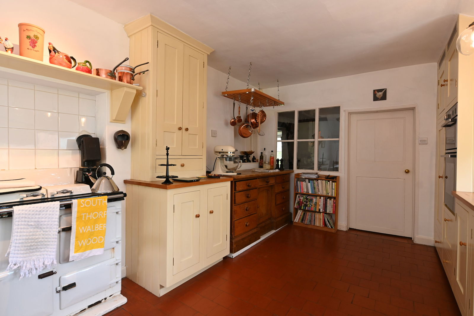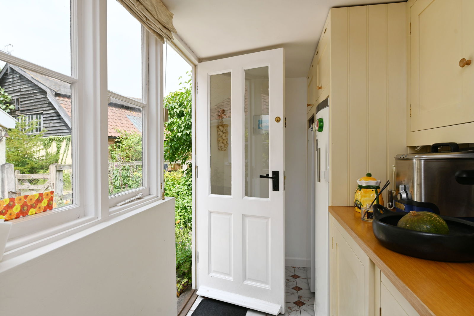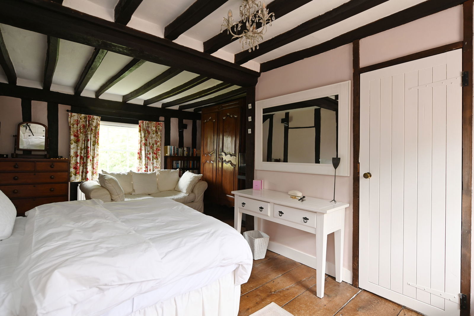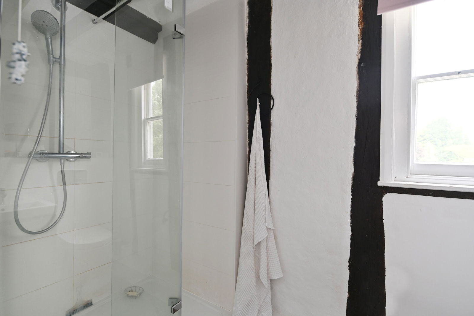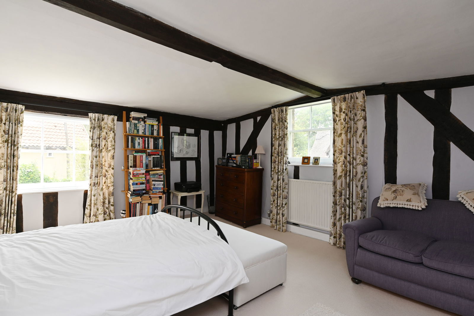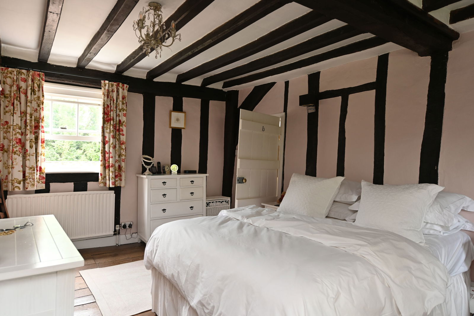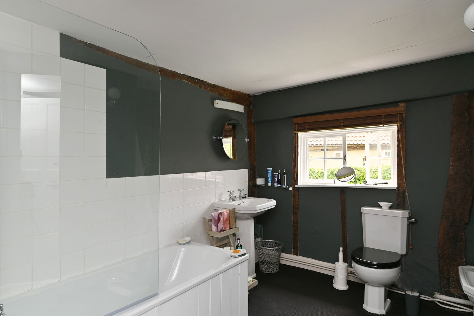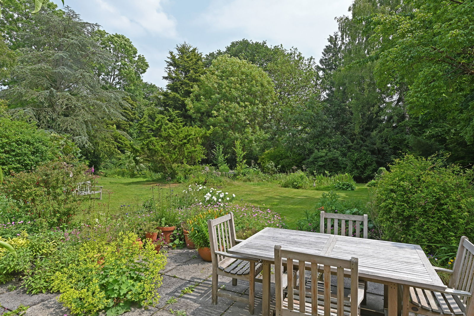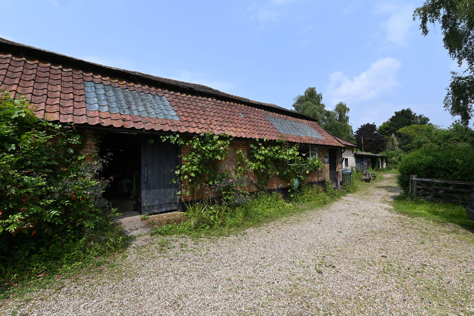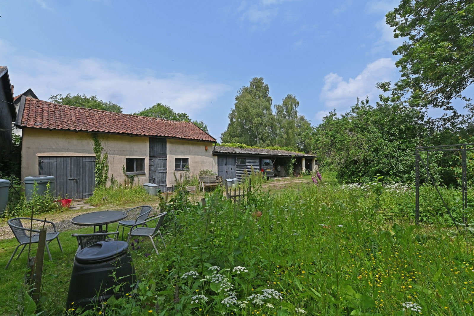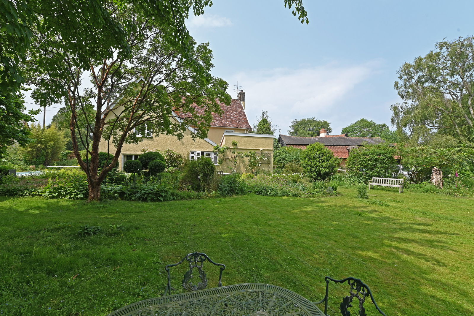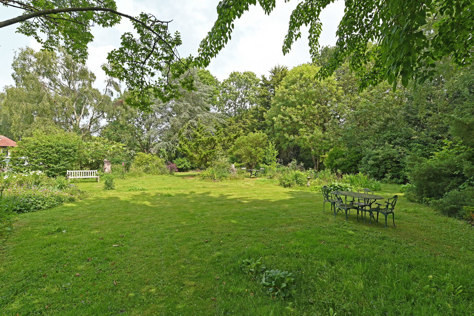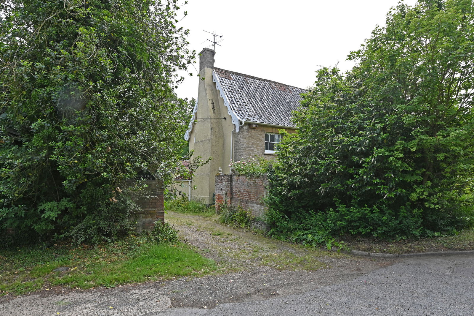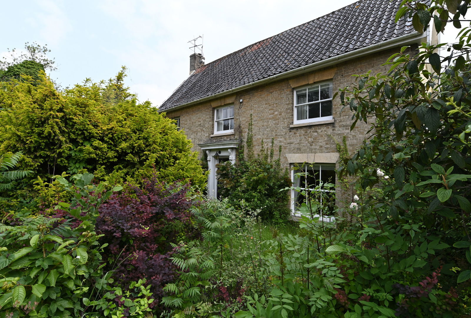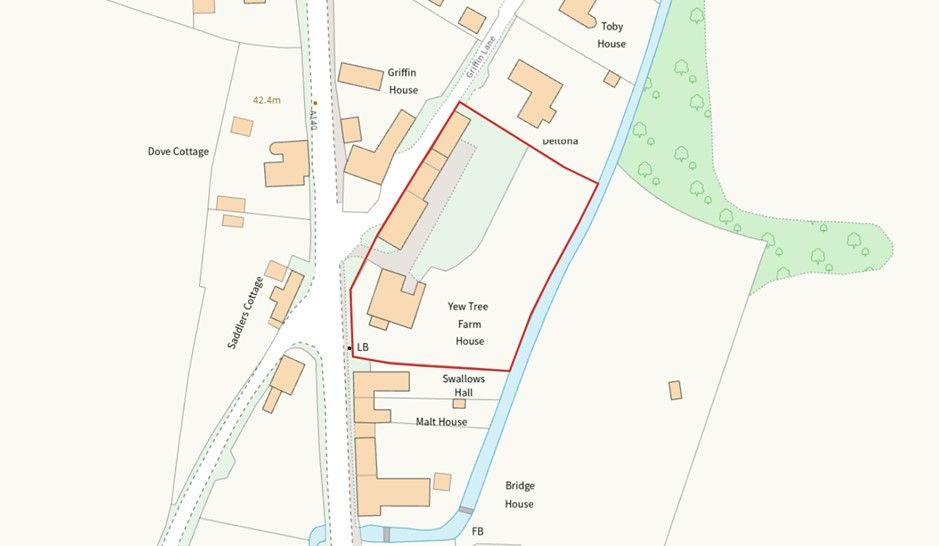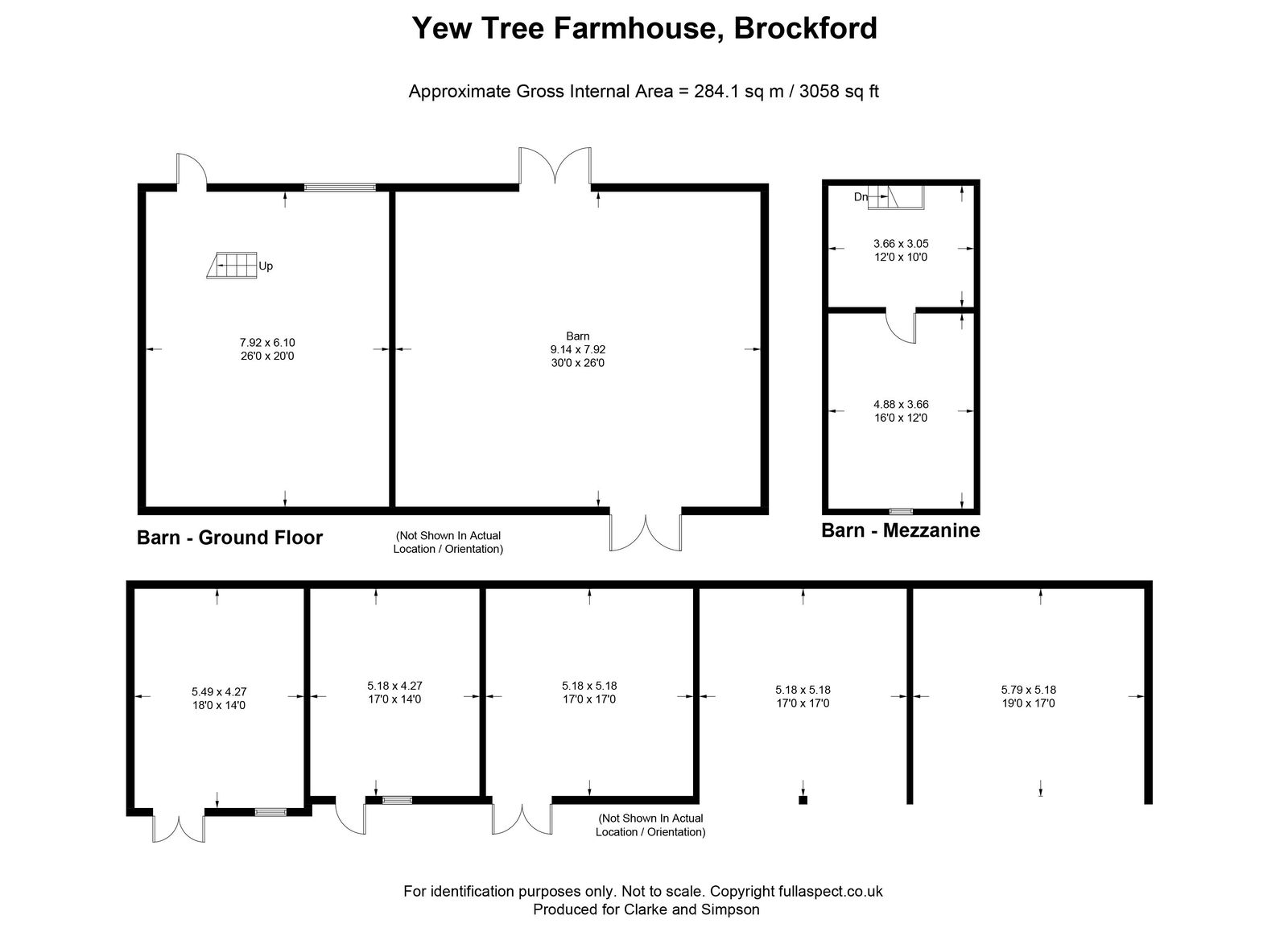Brockford Street, Nr Stowmarket, Suffolk
An impressive Grade II Listed principal village house with an excellent range of outbuildings, swimming pool and grounds of nearly an acre, in an accessible location in Brockford Street.
Entrance hall, sitting room, dining room, kitchen/breakfast room, snug, utility room, pantry, conservatory and cloakroom. Principal bedroom with en-suite shower room, three further double bedrooms and family bathroom. Second floor double bedroom and attic storerooms. Traditional barn, outbuildings and garaging. Swimming pool. Mature gardens and grounds of approximately 0.81 acres (0.33 hectares).
Location
The property will be found in the centre of the accessible village of Brockford Street, which is home to the Mid-Suffolk Light Railway Museum, affectionately known as the ‘Middy’, a tourist attraction and museum, with shop, bar and café, as well as a host of events throughout the year. The hamlet of Brockford has a BP petrol station with shop, with the nearby village of Wetheringsett benefitting from a primary school and church. The neighbouring village of Mendlesham, 1½ miles, is well served with a primary school, health centre, village stores, post office, pub and fish and chip shop. The property is conveniently located for access to the A140, which provides good road links northward towards Diss and Norwich, 10 miles and 29 miles respectively, west to Bury St Edmunds, 23 miles, and southwards toward Ipswich and Stowmarket, which are 16 miles and 9 miles distance respectively. Diss, Norwich, Ipswich and Stowmarket all have railway stations providing a regular commuter service to London’s Liverpool Street, as well as excellent shopping facilities.
Directions
Proceeding in a northerly direction on the Norwich Road (A140), continue past the turning to Mendlesham and into the village of Brockford Street. On entering the village the property will be found a short way along on the right hand side, set just off Griffin Lane.
For those using the What3Words app: ///stopwatch.whimpered.formal
Description
Yew Tree Farmhouse is a wonderful example of a Grade II Listed principal house, that occupies a prominent and accessible position within Brockford Street.
Believed to date from the mid 16th Century, the property was originally a timber frame Suffolk Hall House, that sat gable onto the road. Later that century additional accommodation was added to create a wider frontage, with a brick and sash window façade added during the Georgian era.
Today, Yew Tree Farmhouse offers a very good amount of accommodation with a delightful entrance hall that links well with the two principal reception rooms. To the rear of the house there is the kitchen/breakfast room, with French doors opening onto the patio and rear garden, as well as a second sitting room/snug, a utility room, pantry and cloakroom. On the first floor there is a principal bedroom with en-suite shower room, three further double bedrooms and a family bathroom. On the second floor, accessed via two separate staircases, there is a fifth double bedroom as well as a large attic room.
Yew Tree Farmhouse also benefits from an excellent range of outbuildings; there is a traditional Suffolk barn, former stables and stores as well as cart lodge garaging. This range of buildings offers tremendous potential for a wide variety of alternative uses, including annexe accommodation, home office or B&B/holiday lettings – subject to the necessary consents.
The gardens and grounds are delightful and contain a wonderful variety of mature specimen flowers, shrubs and trees together with a number of fruit bearing trees including quince, cooking apple, peach, damson and plum. Set within a courtyard area there is also an outdoor swimming pool.
In all, the gardens and grounds extend to approximately 0.82 acres (0.33 hectares).
Viewing Strictly by appointment with the agent.
Services Mains electricity and water. Modern private drainage system. A combination of an oil-fired boiler, oil-fired Raburn and air-source heat pump serving the central heating and hot water systems.
Broadband To check the broadband coverage available in the area click this link – https://checker.ofcom.org.uk/en-gb/broadband-coverage
Mobile Phones To check the mobile phone coverage in the area click this link – https://checker.ofcom.org.uk/en-gb/mobile-coverage
EPC No EPC as the property is Listed.
Council Tax Band G; £3,873.72 payable per annum 2025/2026
Local Authority Mid Suffolk District Council, Endeavour House, 8 Russell Rd, Ipswich IP1 2BX; Tel: 0300 1234000
NOTES
1. Every care has been taken with the preparation of these particulars, but complete accuracy cannot be guaranteed. If there is any point, which is of particular importance to you, please obtain professional confirmation. Alternatively, we will be pleased to check the information for you. These Particulars do not constitute a contract or part of a contract. All measurements quoted are approximate. The Fixtures, Fittings & Appliances have not been tested and therefore no guarantee can be given that they are in working order. Photographs are reproduced for general information and it cannot be inferred that any item shown is included. No guarantee can be given that any planning permission or listed building consent or building regulations have been applied for or approved. The agents have not been made aware of any covenants or restrictions that may impact the property, unless stated otherwise. Any site plans used in the particulars are indicative only and buyers should rely on the Land Registry/transfer plan.
2. The Money Laundering, Terrorist Financing and Transfer of Funds (Information on the Payer) Regulations 2017 require all Estate Agents to obtain sellers’ and buyers’ identity.
3. The vendor has completed a Property Information Questionnaire about the property and this is available to be emailed to interested parties.
4. Some of the roofs of the outbuildings are seemingly clad in cement and asbestos sheets.
June 2025
Stamp Duty
Your calculation:
Please note: This calculator is provided as a guide only on how much stamp duty land tax you will need to pay in England. It assumes that the property is freehold and is residential rather than agricultural, commercial or mixed use. Interested parties should not rely on this and should take their own professional advice.

