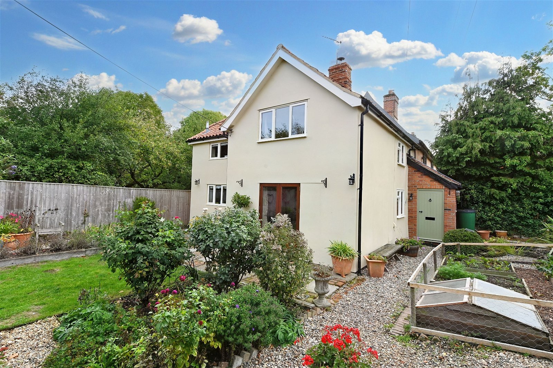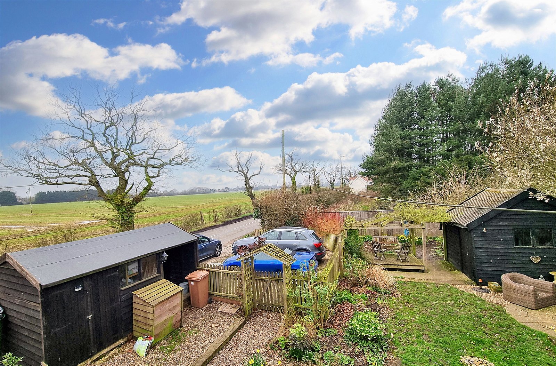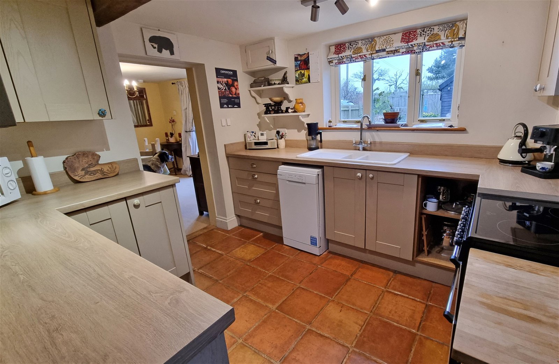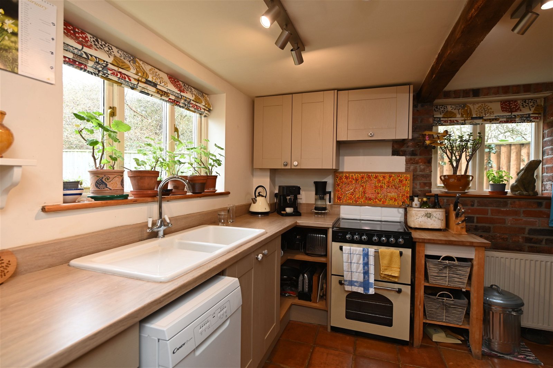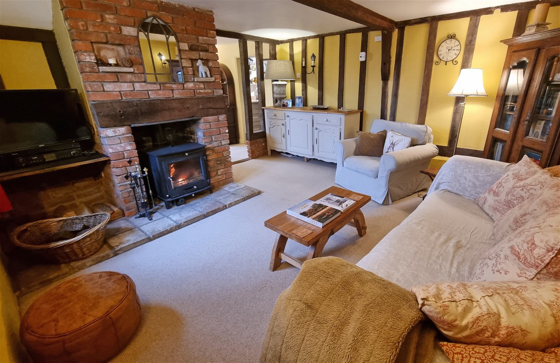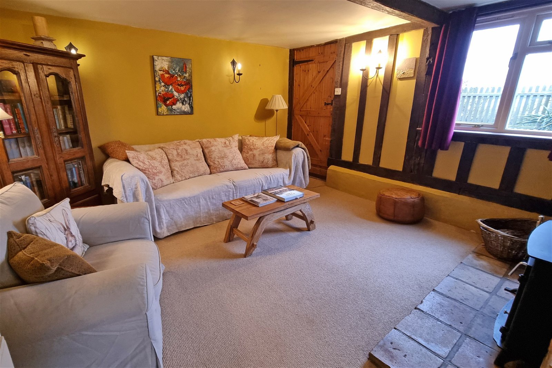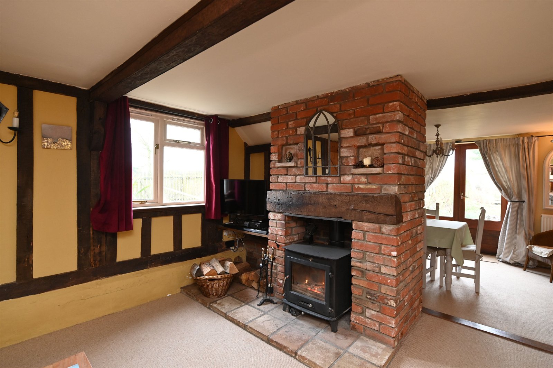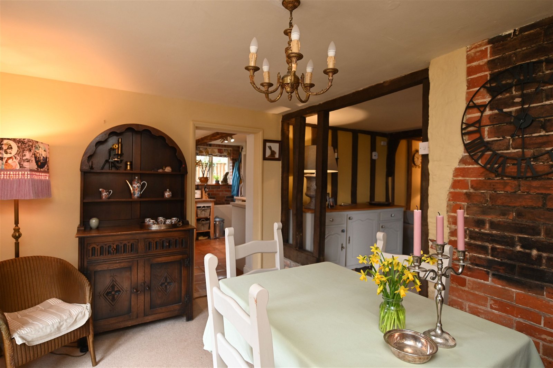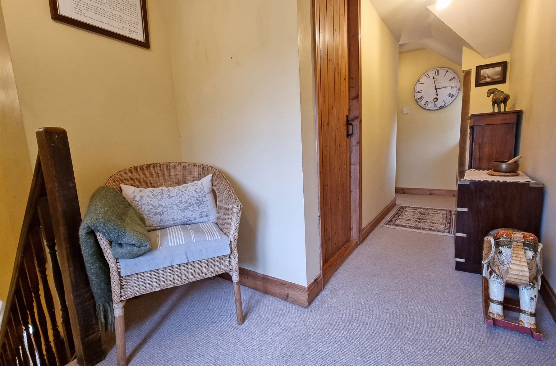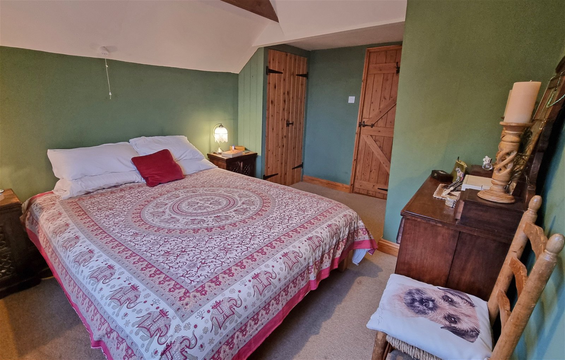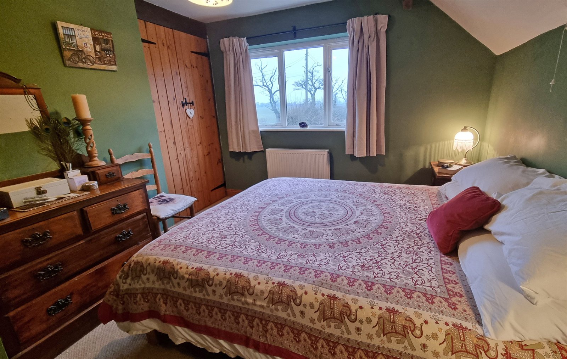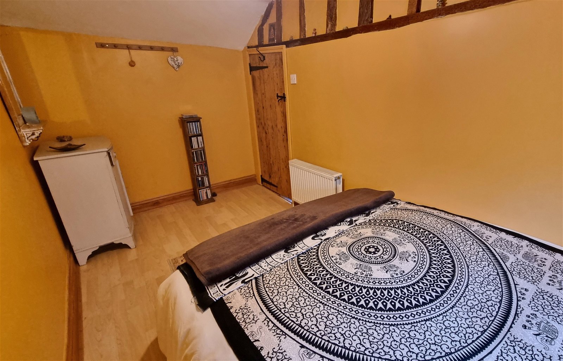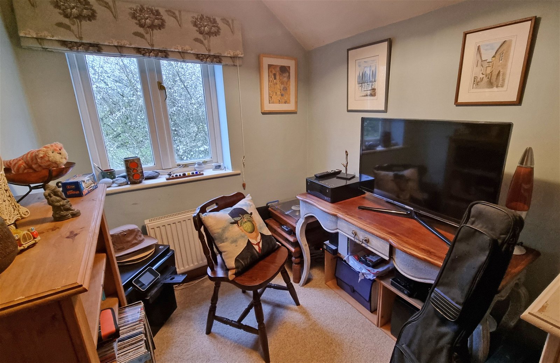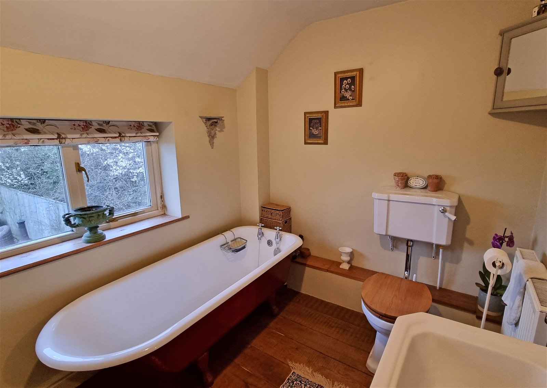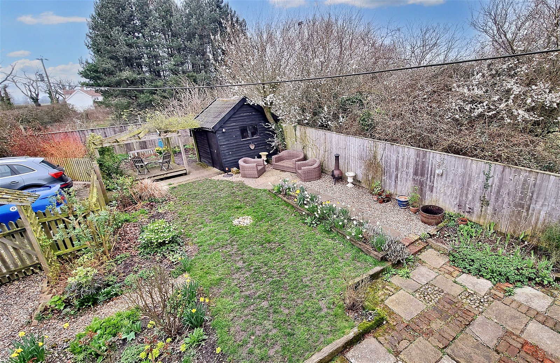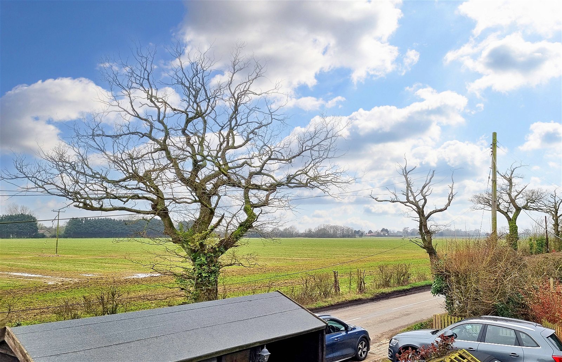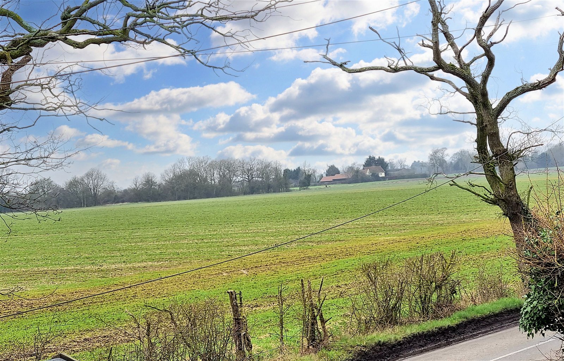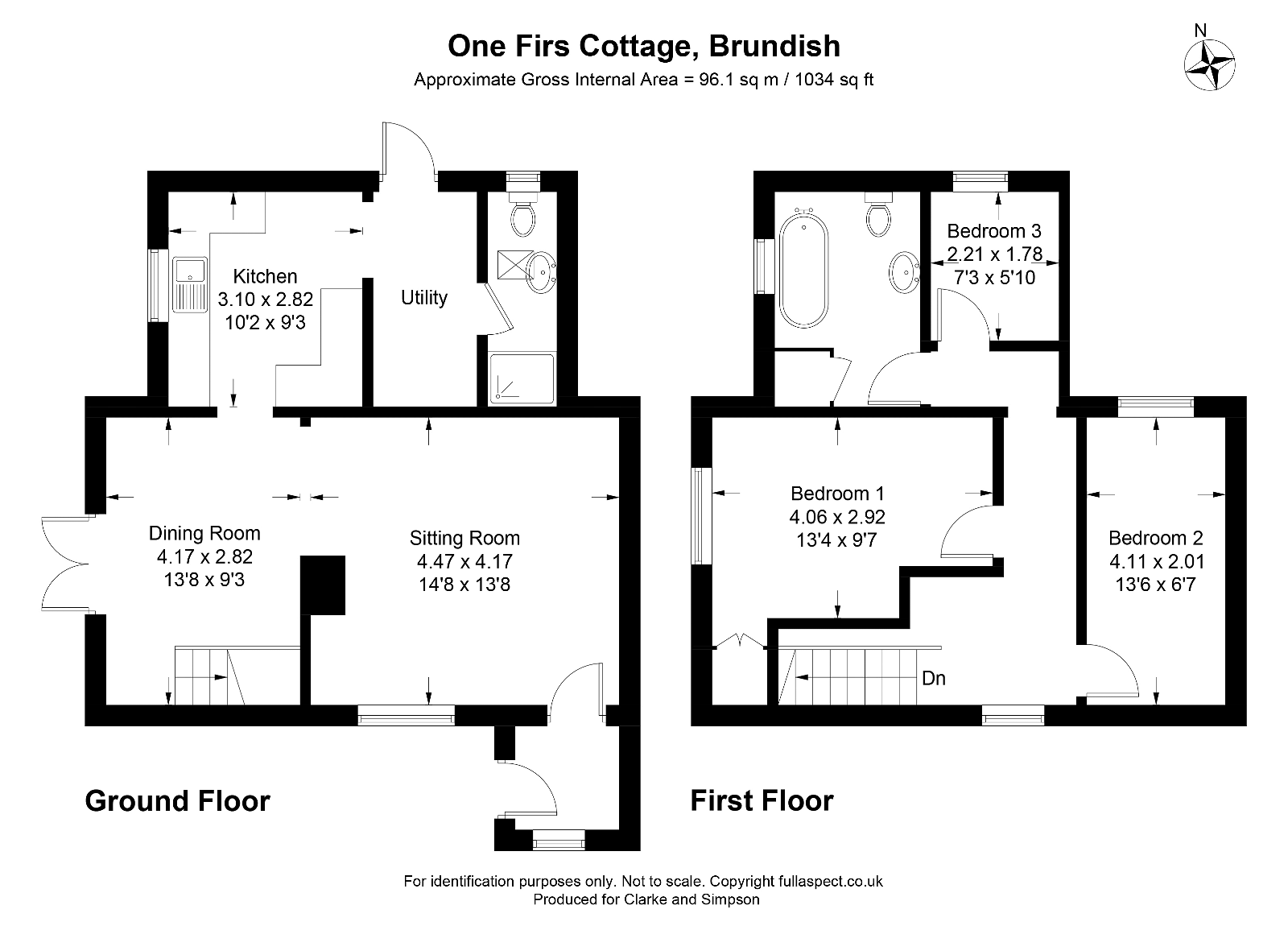Brundish, Nr Framlingham, Suffolk
A delightful three bedroom semi-detached cottage, located in the rural parish of Brundish.
Boot room, sitting room, dining room, kitchen, utility room and downstairs shower room. Three first floor bedrooms and bathroom. Off-road parking for three vehicles. Pretty south and west facing garden overlooking open fields. Two outbuildings.
Location
One Firs Cottage is located within the rural parish of Brundish, which is situated between the larger village of Stradbroke and the town of Framlingham. The village benefits from a village hall, the church of St Lawrence, and lovely rural walks. Stradbroke is just 3 miles away and offers local shops and services, including a convenience store that caters for day-to-day needs, a bakery, butchers, medical centre, village hall, children’s play areas, hairdressing salon, library/post office, public houses, and primary and high schools. There is also a sports centre with a swimming pool, gym, and tennis courts, as well as numerous clubs and societies, including a popular cricket club, tennis club, bowls club and football club. Framlingham is approximately 6 miles from the property and is famous for its medieval castle. It also has a good selection of independent shops and businesses, including a Co-op supermarket, cafes and restaurants. It also has primary and secondary schooling.
The South Norfolk town of Diss, with Morrisons, Tesco and Aldi supermarkets, lies approximately 13 miles to the north-west. From here there are direct trains to Norwich and London Liverpool Street. The heritage coastline, with popular centres such a Southwold, Walberswick and Dunwich, is approximately 16 miles to the east. The county town of Ipswich lies 22 miles to the south, and Norwich is approximately 30 miles to the north.
Directions
Head north out of Framlingham, passing Framlingham College on the B116. Upon reaching Dennington, turn right and almost immediately left back onto the B1116. After approximately three quarters of a mile, turn left onto the B1118 where signposted to Stradbroke and Brundish. Continue on this road for a little over two miles before entering Brundish. Proceed though the main part of the village where One Firs Cottage is the second property on the right, shortly before the small lane on the right hand side. We recommend that when viewing the property, you reverse into the parking bay. For those using theWhat3words app: ///flame.drags.radically.
Description
One Firs Cottage is a semi-detached period dwelling, which has been sympathetically extended in recent years. Whilst attached to another cottage, it has the feeling of a detached dwelling, with gardens facing to the south and west. The cottage is of brick and timber-framed construction with rendered elevations under a tiled roof. Internally, it offers good-sized accommodation, particularly on the ground floor with its spacious sitting room, dining room, kitchen, utility area and shower room. On the first floor are two double bedrooms, a single bedroom and a bathroom. Of particular note is the central heating system. Whilst there is an electric boiler, this is connected to a multi-fuel stove in the sitting room and the vendors tend to draw all of their heating and hot water from the stove rather than the boiler. The cottage stands in lovely gardens, with views over open farmland, and benefits from two outbuildings and off-road parking for three vehicles.
The Accommodation
The Cottage
Ground Floor
A door leads to the
Boot Room
South-west facing window to the front of the property. Brick and tiled flooring. A door opens to the
Sitting Room 14’8 x 13’8 (4.47m x 4.17m)
A spacious room with exposed timbers and south facing window to the front of the property with field views. Brick fireplace which is home to a multi-fuel stove that also heats the hot water and central heating system in conjunction with the electric boiler. Wall light points.
An opening in the sitting room leads to the
Dining Room 13’8 x 9’3 (4.17m x 2.82m)
West facing French doors opening out to the main garden. Exposed chimney breast. Stairs to the first floor landing with understairs cupboard, which is home to the electric boiler. Radiator. An open doorway leads to the
Kitchen 10’2 x 9’3 (3.10m x 2.82m)
A dual-aspect room with windows facing west and north. Fitted with a modern range of high and low level wall units with rolltop work surface incorporating a one and half bowl ceramic sink with drainer and mixer taps above. Space and plumbing for a slimline dishwasher. Space for electric oven with extractor fan above. Tiled flooring. Radiator. An open doorway leads to the
Utility Room
Space and plumbing for a washing machine and fridge freezer. Radiator. Tiled flooring. Stable style door to the exterior. High level cupboard. A door opens to the downstairs
Shower Room
North facing window and east facing Velux window. Shower, WC and hand wash basin. Radiator and extractor fan.
The stairs in the dining room lead up to the
First Floor
Landing
South facing windows with field views. Radiator. Hatch to attic space. Doors lead off to the three bedrooms and bathroom.
Bedroom One 13’4 x 9’7 (4.06m x 2.93m)
A double bedroom with west facing window overlooking the main garden. Radiator. Built-in wardrobe with hanging rail, and further cupboard with fitted shelving.
Bedroom Two 13’6 x 6’7 (4.11m x 2.01m)
A double bedroom with north facing window. Radiator. Exposed timbers.
Bedroom Three 7’3 x 5’10 (2.21m x 1.78m)
A single bedroom with north facing window and radiator.
Bathroom
West facing window overlooking the main garden. With roll top bath, WC and hand wash basin. Radiator and extractor fan. Built-in airing cupboard with hot water cylinder and slatted shelving.
Outside
From the road, there is off-road parking for three vehicles. A picket fence with gates leads to the fully enclosed garden. To the west of the dwelling is a patio area and beyond this is lawn with beds and shingle path. Within the garden are two timber sheds. The first of these measures 9’7 x 9’7. The second shed measures, in total, 15’9 x 7’7. One end is an open-fronted wood store and in addition is a workshop/tool shed. Power is connected to both buildings. Beyond the lawn is a pergola and a further area of garden with mature shrubs and fruit trees (apple, pear, cherry and fig). In all, the gardens extend to approximately 65’ x 40’.
Viewing – Strictly by appointment with the agent.
Services – Mains electricity and water. Modern sewage treatment plant. Central heating and hot water served by the multi-fuel stove and electric boiler.
Council Tax – Band A; £1,322.70 payable per annum 2023/2024.
Local Authority – Mid Suffolk District Council, Endeavour House, 8 Russell Rd, Ipswich IP1 2BX; Tel: 0345 6066067.
EPC Rating – D (full report available from the agent).
NOTES
1. Every care has been taken with the preparation of these particulars, but complete accuracy cannot be guaranteed. If there is any point, which is of particular importance to you, please obtain professional confirmation. Alternatively, we will be pleased to check the information for you. These Particulars do not constitute a contract or part of a contract. All measurements quoted are approximate. The Fixtures, Fittings & Appliances have not been tested and therefore no guarantee can be given that they are in working order. Photographs are reproduced for general information and it cannot be inferred that any item shown is included. No guarantee can be given that any planning permission or listed building consent or building regulations have been applied for or approved. The agents have not been made aware of any covenants or restrictions that may impact the property, unless stated otherwise. Any site plans used in the particulars are indicative only and buyers should rely on the Land Registry/transfer plan.
2. The Money Laundering, Terrorist Financing and Transfer of Funds (Information on the Payer) Regulations 2017 require all Estate Agents to obtain sellers and buyers identity.
March 2024
Stamp Duty
Your calculation:
Please note: This calculator is provided as a guide only on how much stamp duty land tax you will need to pay in England. It assumes that the property is freehold and is residential rather than agricultural, commercial or mixed use. Interested parties should not rely on this and should take their own professional advice.

