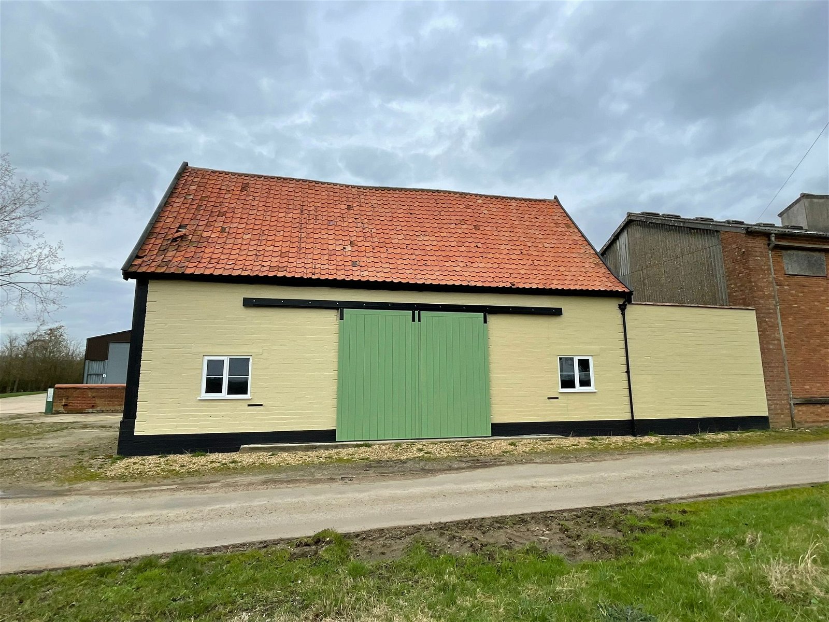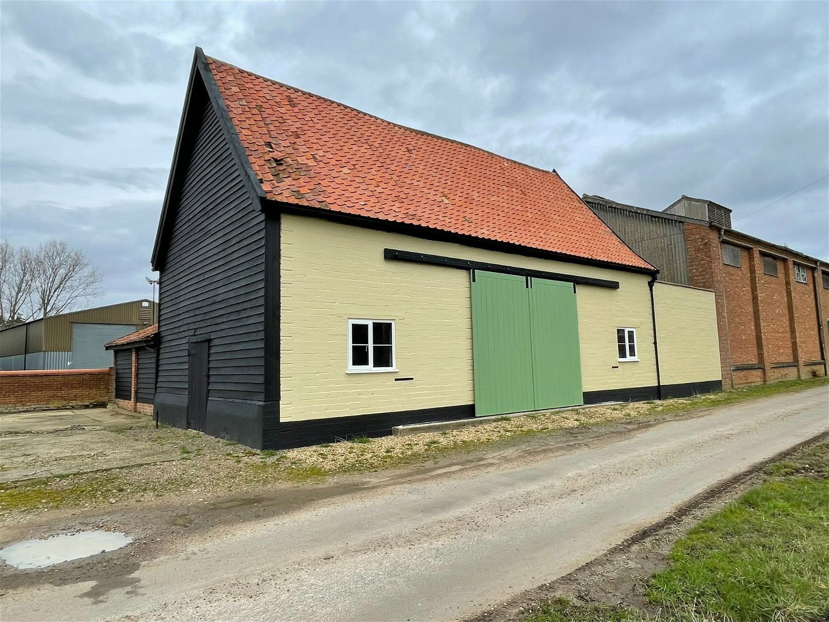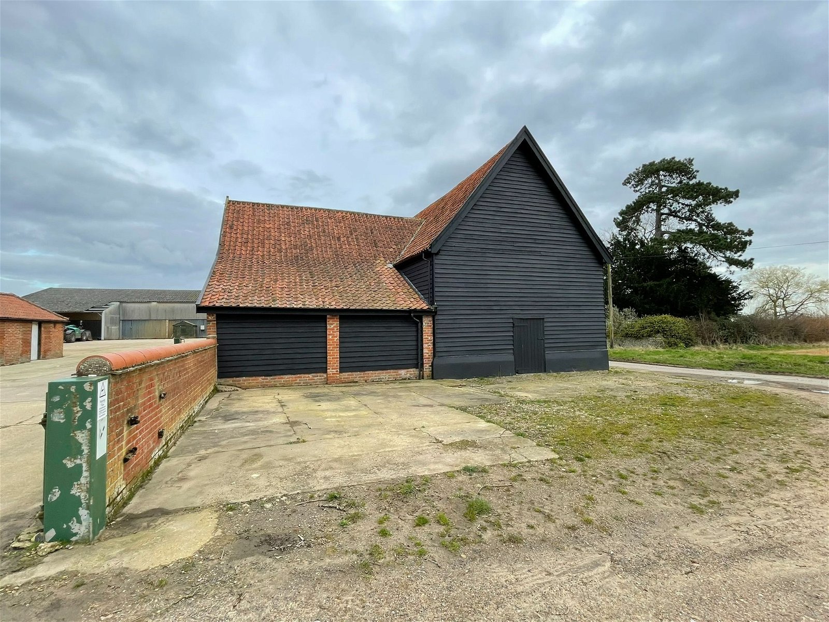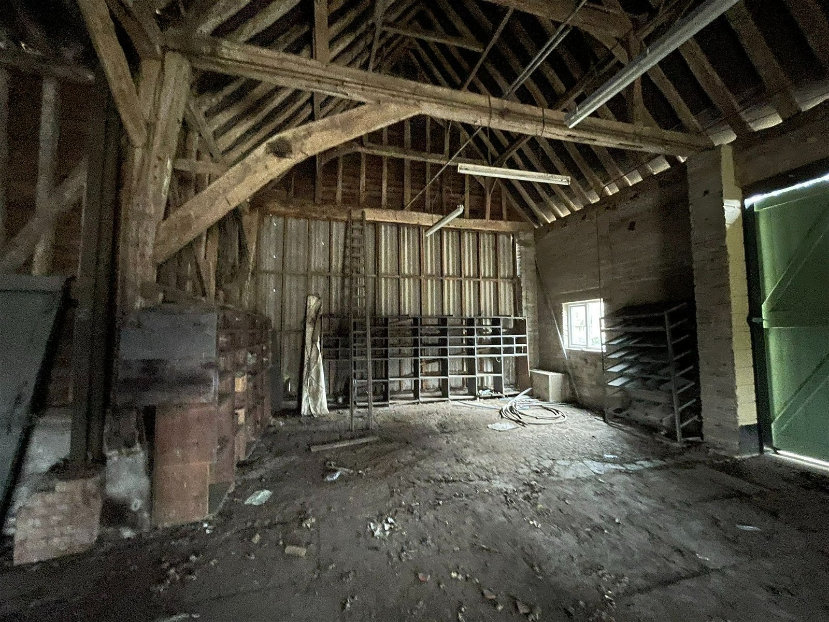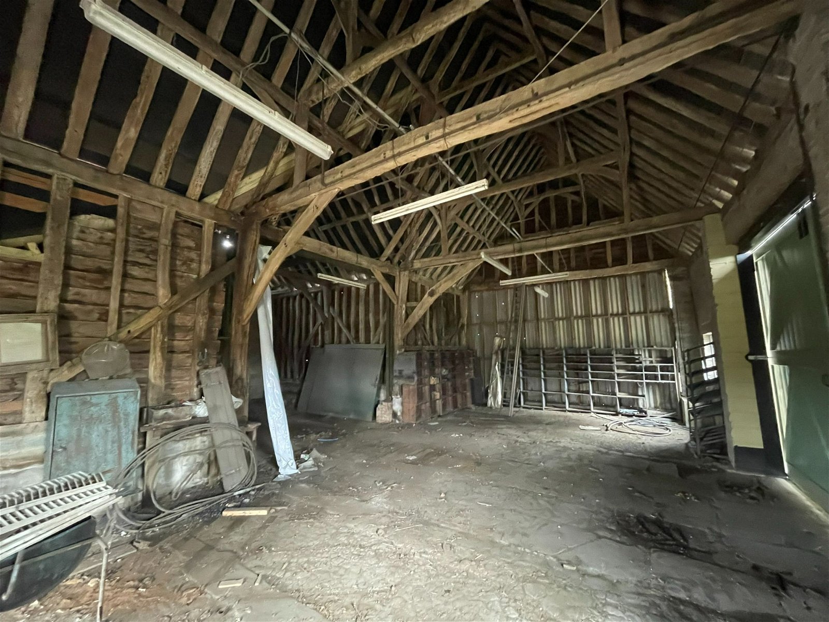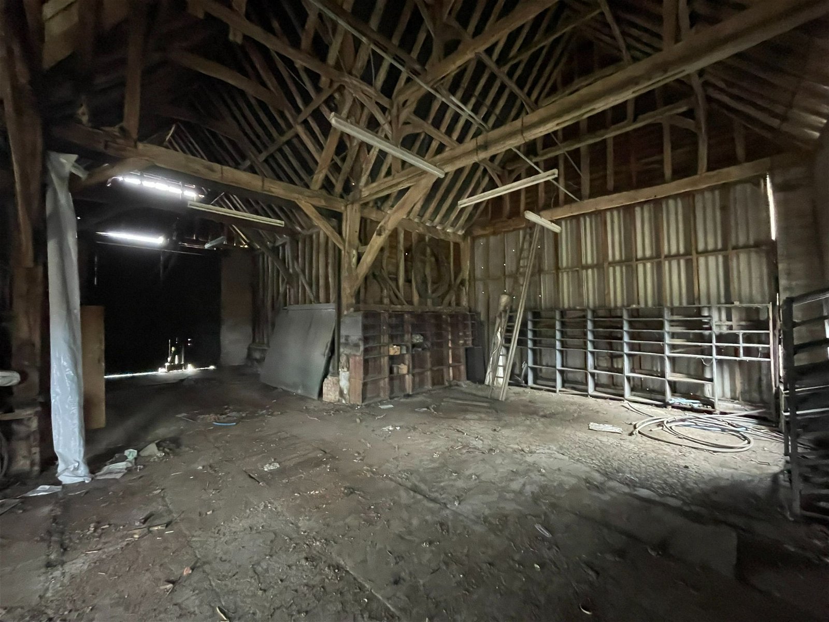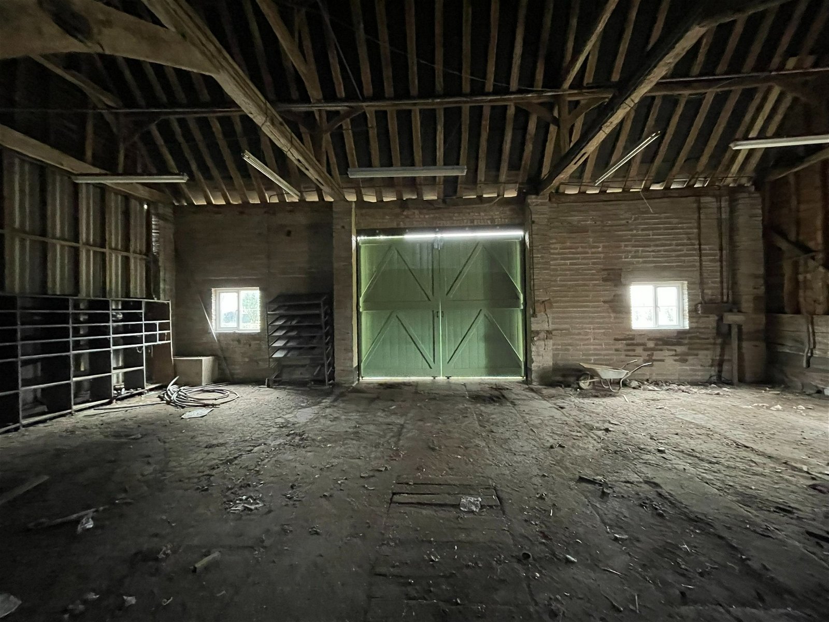Burntoak Lane, Redenhall, Norfolk, IP20 9PD
A timber framed agricultural barn of 148sqm located on the Gawdy Hall Estate near Harleston.
An agricultural barn extending to approximately 1587 square feet (148 square metres) for storage use.
Available Immediately
The barn is located on the Gawdy Hall Estate near Harleston.
Harleston is a thriving market town which has an excellent range of shops including a supermarket, doctors, dentists and veterinary surgeries, schools, hotels, a number of restaurants and inns. The town is conveniently located adjacent the A143 bypass providing easy access west to the A140 approximately 8 miles away at Diss, and east to Lowestoft (22) miles. Norwich can be accessed 21 miles to the north, Ipswich 32 miles to the south and Bury St Edmunds, the A11 and the Midlands beyond to the west via the A14.
Directions
From Harleston, proceed out of the town on Station Road and Station Hill before turning right onto Gawdy Lane. Following the road further for approximately 1/2 a mile, turn left onto Church Lane and after a short distance turn right onto Burntoak Lane. The barn will be found on the left hand side at Grange Farm.
For those using the What3Words app: ///cheetahs.boring.reclining
Description
This timber framed barn extends to 148 sqm (1587sqft) and has permission for agricultural use. The barn has a ’T’ shaped layout with additional lean-to store to the side and large vehicular sliding doors fronting Burntoak Lane.
Parking is available adjacent to the unit.
The property is well suited for use as storage as the barn is not currently connected to utilities, however the Landlords may consider proposals for warehouse/workshop uses that require such connections and planning change of use. Further details upon request.
Terms
The premises are available to rent on a new lease with a minimum term of 3 years at an annual rent of £3,175 per annum exclusive (£2 per sqft). Any lease will be excluded from the security of tenure provisions of the Landlord & Tenant Act 1954.
Deposit
A deposit will be held by the Landlord equivalent to three months rent.
Insurance
The Landlord will insure the building and recharge the premium to the Tenant.
Services
The building has previously benefitted from electricity and water connections, however these are currently disconnected.
Planning
Agricultural use.
Rateable Value
The premises are not subject to business rates as currently in agricultural use.
VAT
VAT is not payable in addition to the rent.
Legal Costs
Each party to be responsible for their own legal costs.
Local Authority
South Norfolk District Council.
EPC
Not applicable.
Viewing
By prior appointment with Clarke & Simpson.
NOTES
1. Every care has been taken with the preparation of these particulars, but complete accuracy cannot be guaranteed. If there is any point, which is of particular importance to you, please obtain professional confirmation. Alternatively, we will be pleased to check the information for you. These Particulars do not constitute a contract or part of a contract. All measurements quoted are approximate. The Fixtures, Fittings & Appliances have not been tested and therefore no guarantee can be given that they are in working order. Photographs are reproduced for general information and it cannot be inferred that any item shown is included. No guarantee can be given that any planning permission or listed building consent or building regulations have been applied for or approved. The agents have not been made aware of any covenants or restrictions that may impact the property, unless stated otherwise. Any site plans used in the particulars are indicative only and buyers should rely on the Land Registry/transfer plan.
2. The Money Laundering, Terrorist Financing and Transfer of Funds (Information on the Payer) Regulations 2017 require all Estate Agents to obtain sellers’ and buyers’ identity.
March 2024

