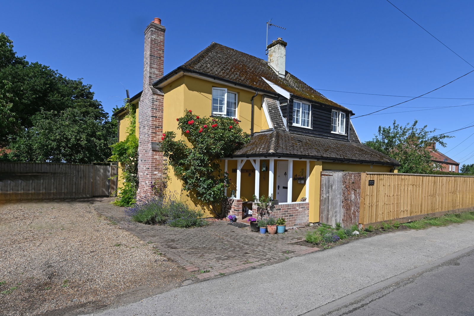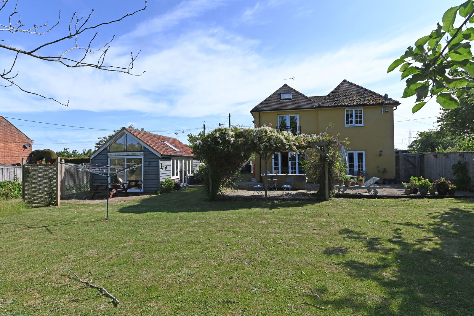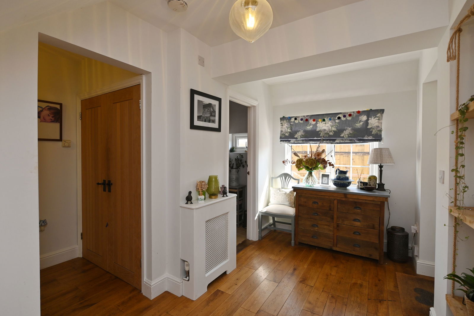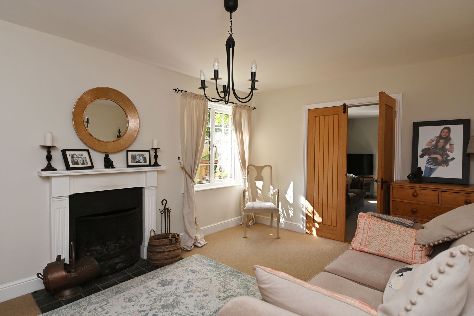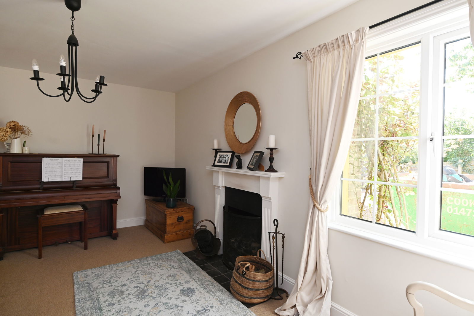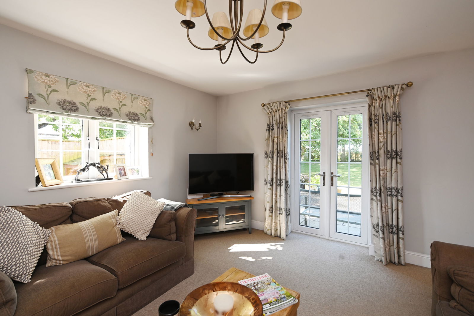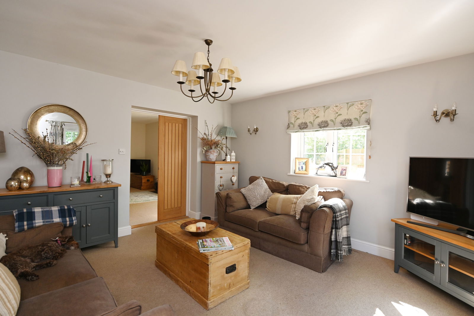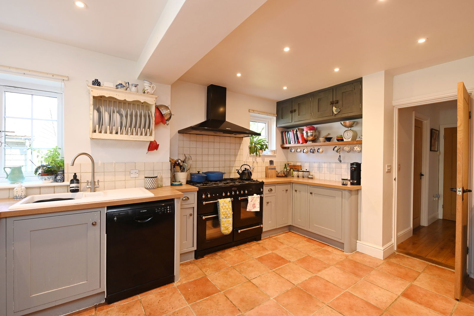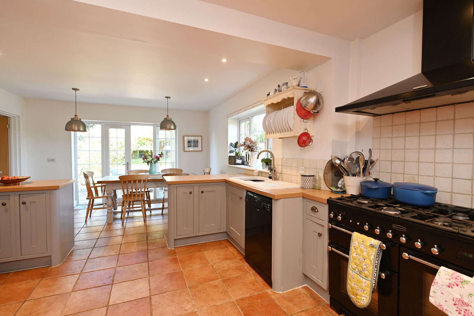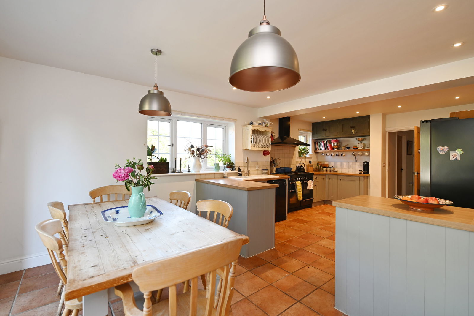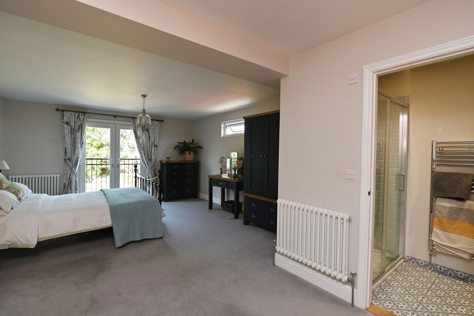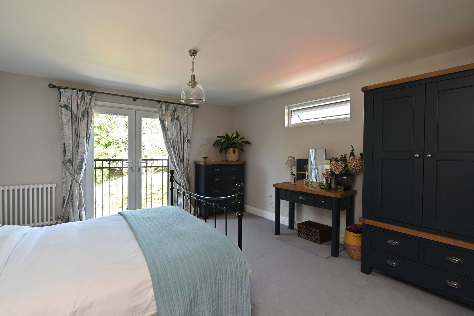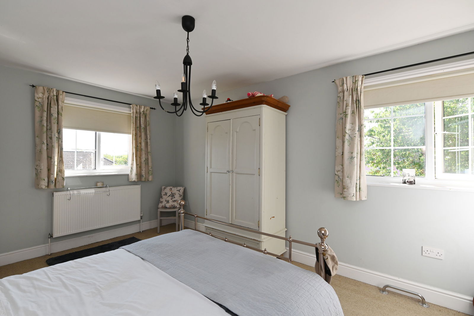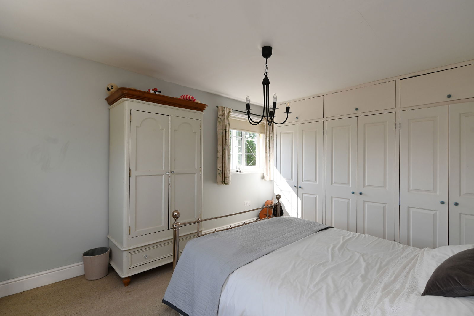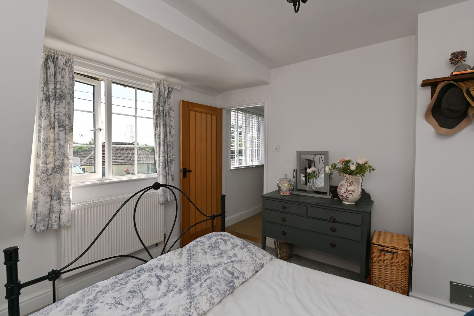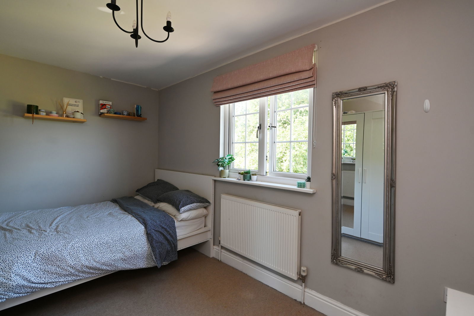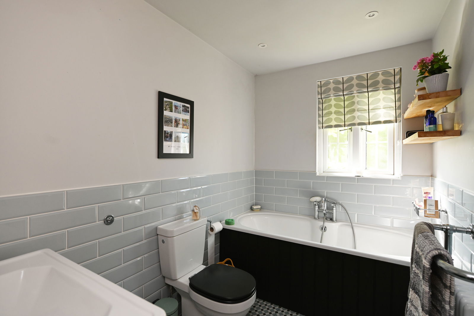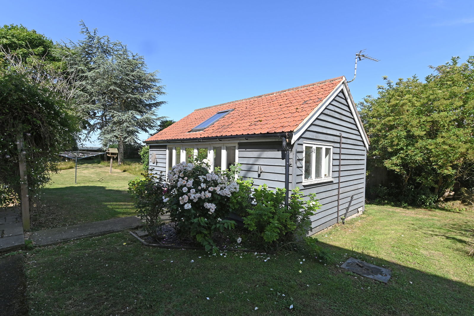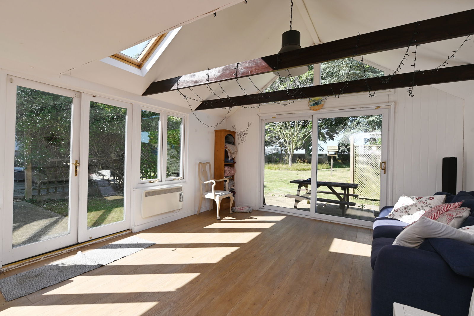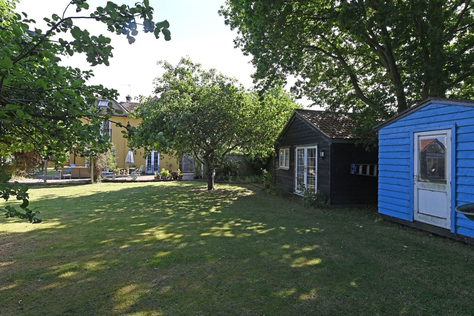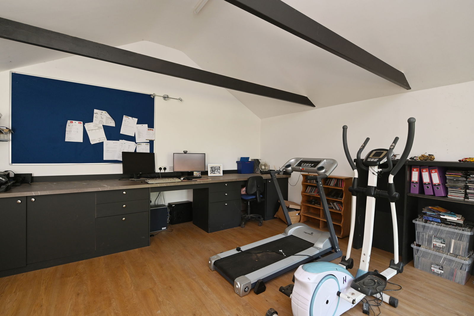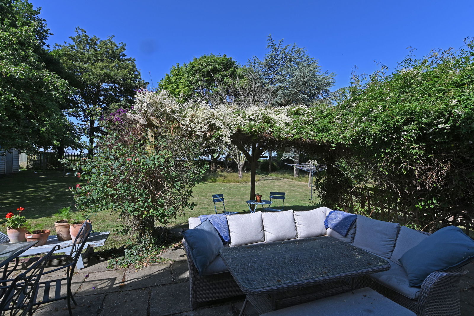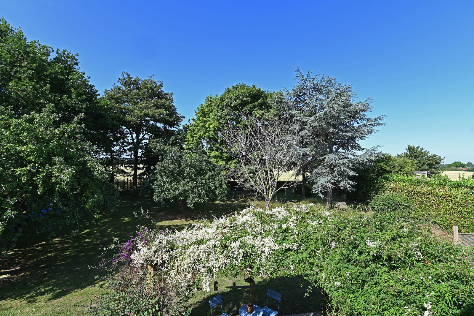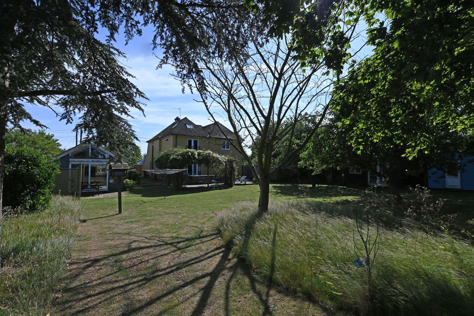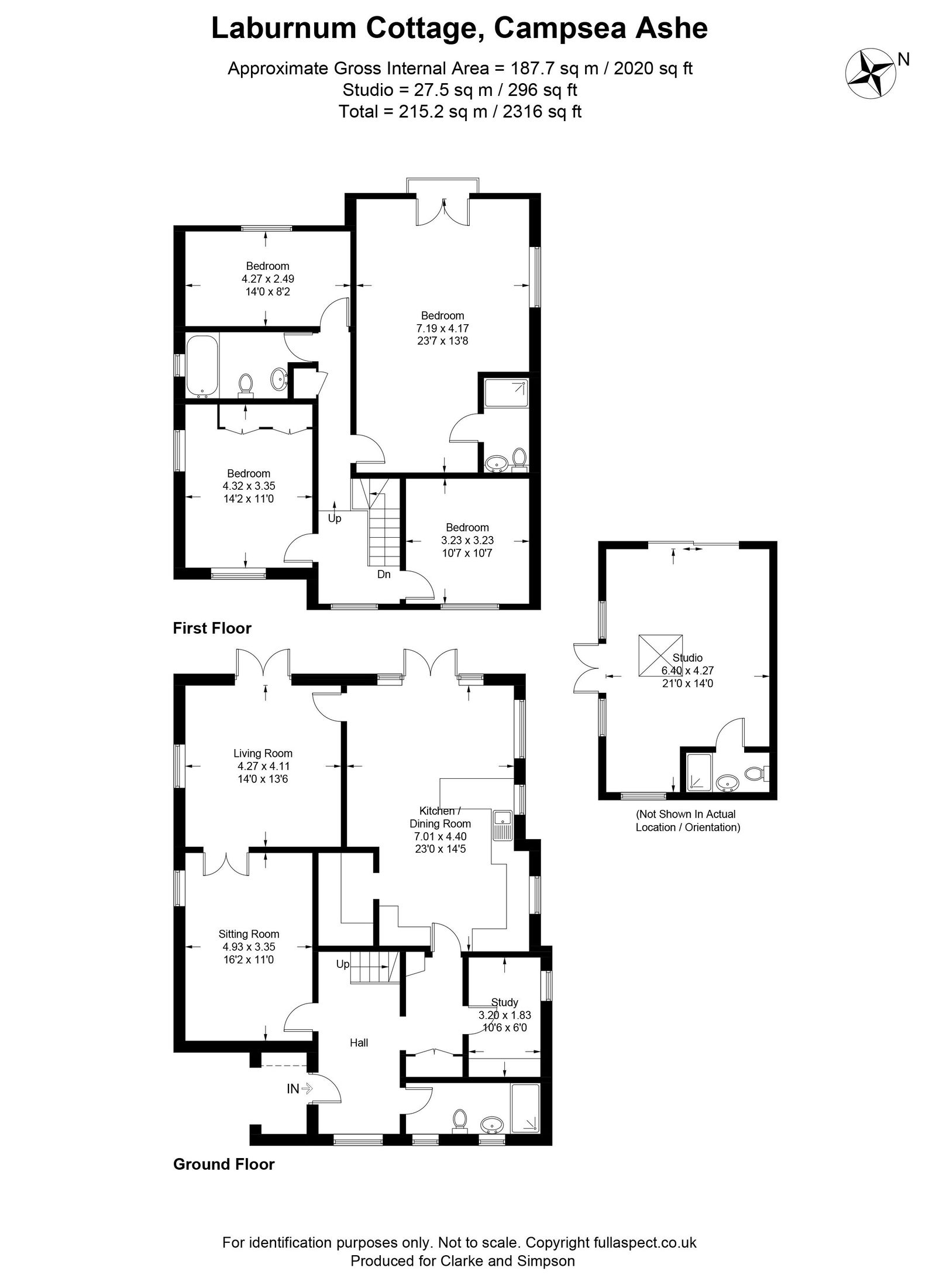Campsea Ashe, Suffolk
A four bedroom detached house along with an en-suite studio and home office, set within walking distance of the village shop, pub and railway station.
Reception hall, downstairs shower room, sitting room, living room, kitchen/dining room, utility room and study.
Principal bedroom with en-suite shower room, three further double bedrooms and bathroom.
Studio with mezzanine above and shower room.
Ample off-road parking, storage sheds, large home office and workshop.
Garden with field views. In all, extending to 0.4 acres.
Location
The village benefits from a popular dining pub, The Duck, village hall, church, recreation ground, shop and Clarke and Simpson saleroom. There is also a railway station (known as Wickham Market Train Station), which houses an impressive community café. Railway services run northwards to Lowestoft and southwards to Ipswich, where there are connecting trains to London’s Liverpool Street station. The nearby village of Wickham Market offers a range of local businesses and shops, including a Co-operative supermarket, an award winning butchers, restaurants, a health centre, library and primary school. From here, there are regular bus services to Woodbridge and on to Ipswich. Campsea Ashe is within the Farlingaye High School catchment area for secondary schooling, although Thomas Mills in Framlingham may also be a possibility. The property is conveniently positioned for Suffolk’s Heritage Coast and the popular market town of Woodbridge, which is just 8 miles to the south-east. Snape Maltings, with its world famous concert hall, is just over 4 miles away. Aldeburgh, with its sailing and 18 hole golf course, is approximately 10 miles. The pretty riverside village of Orford is approximately 7.5 miles. The forests and heaths at Rendlesham and Tunstall are nearby, with Minsmere RSPB reserve just a 30 minute drive.
Directions
From the A12 heading north bypass Wickham Market and take the junction where signposted to Framlingham and Campsea Ashe. At the junction turn right towards Campsea Ashe and proceed into the village. Laburnum Cottage will be found on the right hand side opposite Campsea Ashe Village Stores.
For those using the What3Words app: ///glassware.roof.guessing
Description
Laburnum Cottage is believed to date from the mid 1950s and is of brick and block construction under a tiled roof. The property has been extended over the years and of particular note is the rear extension in 2008 and then a first floor extension in 2023 which created an impressive principal bedroom with en-suite. Not only does the house have spacious accommodation, but there is an additional studio which is ideal overflow accommodation or as a teenagers den. Also outside there is a home office, workshop and storage sheds. The house itself has UPVC double glazed windows throughout and an oil-fired central heating system.
A porch with bench provides access to the reception hall. Here stairs rise to the first floor landing and doors lead off to the inner lobby with cloakroom, study, sitting room and downstairs shower room. This comprises a shower, WC and handwash basin. The study has a window to the side and fitted cupboards. The sitting room has a working fire with surround, window to the side and double doors opening to the living room. This dual aspect room has French doors opening to the rear patio and garden. A door opens into the dual aspect kitchen/dining room. This has windows to the side and French doors open out to the rear patio and garden. The kitchen is fitted with modern high and low-level wall units and there is space and plumbing (including a bottled gas connection) for the range cooker, dishwasher and an American style fridge freezer. There are recessed spotlights and tiled flooring. A door leads to a utility area which has high and low-level wall units and space and plumbing for a washing machine and condenser dryer.
On the first floor landing there is a hatch to the roof space and a window to the front of the property. There is also an airing cupboard. Doors lead off to the four bedrooms and bathroom. The spacious principal bedroom has French windows and a Juliet balcony with views over the pretty rear garden. There is a door to an en-suite shower room that has a WC, handwash basin with cupboard below and shower unit. There are three further double bedrooms, one of which has fitted wardrobes. The refitted family bathroom comprises a WC, bath and handwash basin with drawers below.
The Outside
The property is approached from the road via a shingle driveway providing off-road parking for a number of vehicles. Beyond this is an enclosed compound which leads to the first of a number of stores. The first measures 9’7 x 9’3 and has double doors to the front. This was previously used as a garage and interconnects with a further store which was previously a study. This measures 9’4 x 8’1. Adjacent is an insulated home office that could have a multitude of uses. This measures 15’ x 14’5 and has a fitted desk with doors and cupboards below. Power is connected as there is electric heating. Beyond this is a workshop measuring 14’6 x 8’5 along with a further timber store measuring 11’1 x 7’4.
The rear garden is enclosed by fencing and enjoys views over the field to the rear. The garden is laid to grass and contains mature trees. Abutting the rear of the house is an extensive patio area with pergola. Beyond this is the studio which is of insulated timber frame construction with weatherboarded elevations under a tiled roof. This excellent space makes an ideal den but could, subject to the normal consents, be converted to an annexe or holiday let. It measures 21’ x 14’ and is triple aspect with windows to the front, French door to the side, and sliding doors to the rear overlooking the garden. At one end is a shower room with WC, handwash basin and shower unit. The studio has a vaulted ceilings with one end having a mezzanine floor which could potentially house a mattress. This area also has the hot water cylinder for the studio. Electric heating is connected.
In all, the grounds extend to 0.4 acres.
Viewing Strictly by appointment with the agent.
Services – Mains water, drainage and electricity. Bottled gas for the hob. Combi oil-fired central heating with separate hot water cylinder for the principal bedroom en-suite shower room. Separate electric heating to the home office and studio with separate hot water cylinder.
Broadband – To check the broadband coverage available in the area click this link – https://checker.ofcom.org.uk/en-gb/broadband-coverage
Mobile Phones – To check the mobile phone coverage in the area click this link – https://checker.ofcom.org.uk/en-gb/mobile-coverage
EPC Rating = C (Copy available from the agents upon request).
Council Tax – Band E; £2,655.36 payable per annum 2025/2026
Local Authority – East Suffolk Council; East Suffolk House, Station Road, Melton, Woodbridge, Suffolk IP12 1RT; Tel: 0333 016 2000
NOTES
1. Every care has been taken with the preparation of these particulars, but complete accuracy cannot be guaranteed. If there is any point, which is of particular importance to you, please obtain professional confirmation. Alternatively, we will be pleased to check the information for you. These Particulars do not constitute a contract or part of a contract. All measurements quoted are approximate. The Fixtures, Fittings & Appliances have not been tested and therefore no guarantee can be given that they are in working order. Photographs are reproduced for general information and it cannot be inferred that any item shown is included. No guarantee can be given that any planning permission or listed building consent or building regulations have been applied for or approved. The agents have not been made aware of any covenants or restrictions that may impact the property, unless stated otherwise. Any site plans used in the particulars are indicative only and buyers should rely on the Land Registry/transfer plan.
2. The Money Laundering, Terrorist Financing and Transfer of Funds (Information on the Payer) Regulations 2017 require all Estate Agents to obtain sellers’ and buyers’ identity.
3. The vendor has completed a Property Information Questionnaire about the property and this is available to be emailed to interested parties.
July 2025
Stamp Duty
Your calculation:
Please note: This calculator is provided as a guide only on how much stamp duty land tax you will need to pay in England. It assumes that the property is freehold and is residential rather than agricultural, commercial or mixed use. Interested parties should not rely on this and should take their own professional advice.

