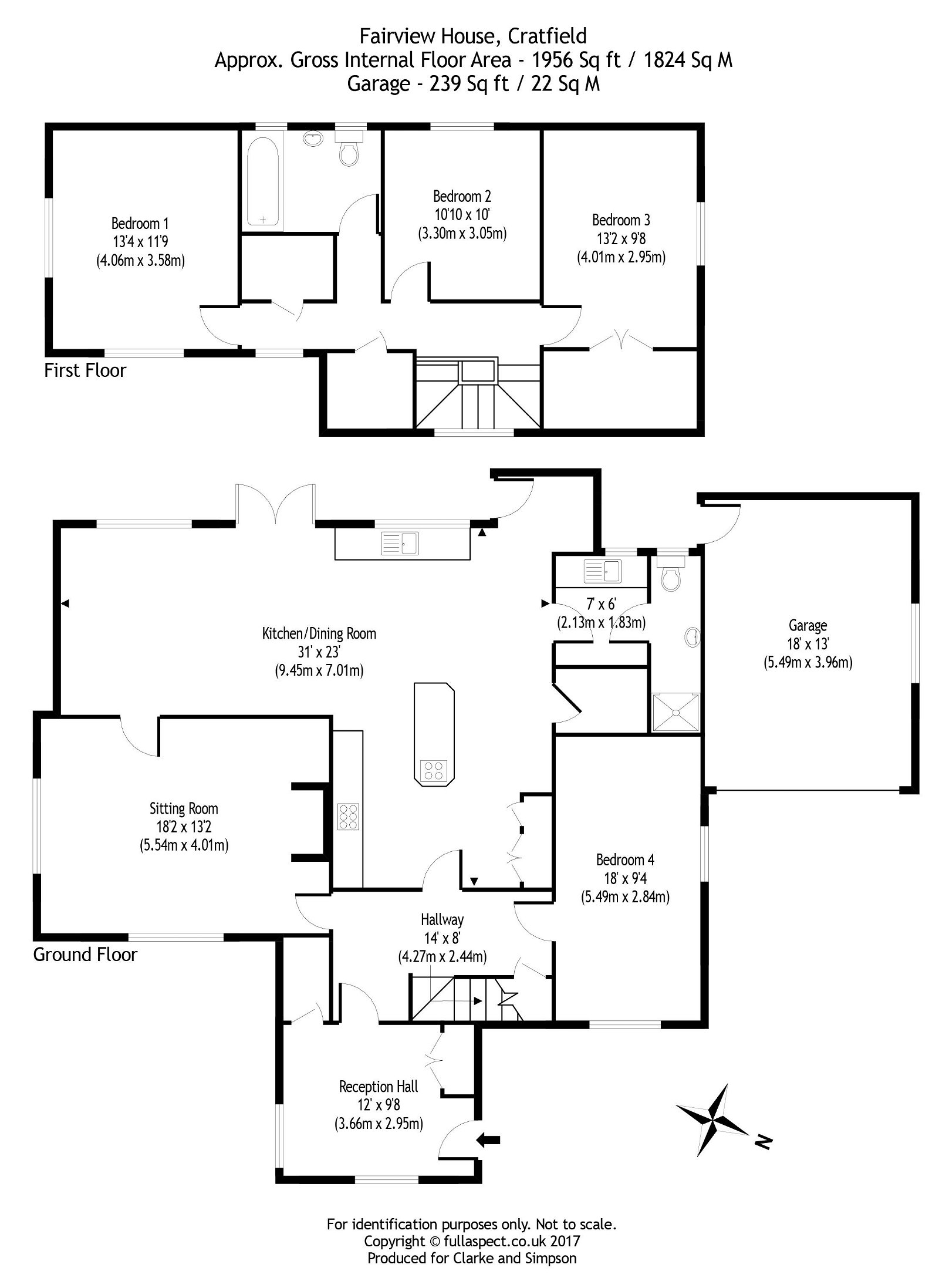Cratfield, Near Halesworth, Suffolk
A 3/4 bedroom detached house with fabulous open plan kitchen/dining room, situated in a lovely rural setting with outstanding field views within the Parish of Cratfield & 2 miles from Laxfield.
Reception hall, sitting room, open plan kitchen/dining room, pantry, utility room and shower room. Downstairs bedroom four/study. Three first floor double bedrooms and bathroom.
Off-road parking. Garden of half an acre. Garage.
Location
Fair View lies in a lovely rural position on the edge of the village of Cratfield adjacent to open fields. The popular village hall is used for many functions throughout the year, including a regular bowls club, yearly photographic competition and dog show along with a Christmas fair. Of particular note is the monthly ‘pop up pub’ on the first Friday of every month. This has an excellent village following and is run by the village hall committee and supported by volunteers. There is always a food offering, usually locally sourced food from within a small radius of the village and a barbeque in the summer months. Within 2 miles is the village of Laxfield. Here there are two public houses, a Co-op store, hardware store and a primary school. Halesworth is approximately 7 miles away and provides many independent shops, public houses, restaurants, doctors, vets and a supermarket. It has a thriving centre of arts for the community called The New Cut, which is used as a theatre and cinema, as well as for exhibitions and workshops. Halesworth offers railway links to London’s Liverpool Street. Diss is 17 miles away from the property and offers direct railway links to Norwich and London, as well as having Tesco, Morrison and Aldi supermarkets. The historic town of Framlingham, which has excellent state and public schools, is 10 miles. The unspoilt heritage coastline of Suffolk, with the lovely beaches of Southwold and Walberswick, is a 20 minute drive away.
Description
Fair View stands in a wonderful position within the parish of Cratfield. The original house dates from the 1960s and is of brick construction under a tiled roof. It has UPVC timber style windows throughout. In recent years a fantastic ground floor rear extension has been added to create a spacious open plan kitchen/dining room, along with a utility room, shower room and pantry. Also on the ground floor is a double bedroom or spacious study and also a sitting room with wood burning stove. On the first floor are three double bedrooms and a bathroom. The house stands in gardens of approximately half an acre, and to the south and west are views of farmland. The property benefits from PV panels as well as PV batteries.
The Accommodation
The House
Ground Floor
A door provides access to the
Reception Hall 12’ x 9’8 (3.66m x 2.95m)
South and east facing windows. Tiled flooring. Built-in and fitted cupboards. A stable-style door leads to the
Hallway 14’ x 8’ (4.27m x 2.44m)
Stairs to the first floor landing with understairs cupboard which is home to the oil fired boiler. Radiator. Tiled flooring. Recessed spotlighting. Doors lead to the sitting room, kitchen and
Bedroom Four /Study 18’ x 9’4 (5.49m x 2.84m)
A spacious room that some may choose to use as a study or alike. North and east facing windows. Radiator. Recessed spotlighting.
Sitting Room 18’2 x 13’2 (5.54m x 4.01m)
A dual aspect room with east and south facing windows. Brick fireplace, which is home to a wood burning stove on a tiled hearth. Fitted shelving. Wall light points. Exposed floorboards. A door opens to the
Open Plan Dining Room/Kitchen 31’ x 23’ (9.45m x 7.01m)
This fabulous space is a more recent extension to the house. As well as a vast dining area with west facing French doors and windows that take full advantage of views over the garden and farmland, there is also the impressive kitchen. This is fitted with high and low level wall units, work surface and sink with drainer and mixer taps above. Three oven range cooker with six ring halogen hob above and extractor fan. Free standing fridge and freezer. Space and plumbing for a dishwasher. Kitchen island with breakfast bar. Tiled flooring with underfloor heating. A door opens to a shelved pantry and a further door leads to the
Utility Room 7’ x 6’ (2.13m x 1.83m)
Low level wall units. Wood block work surface with Butler sink and mixer taps above. Space and plumbing for a washing machine. Tiled flooring. Recessed spotlighting. West facing window enjoying field views. A door opens to the
Downstairs Shower Room
Comprising WC, hand wash basin and shower unit. Tiled flooring. Ladder style chrome radiator. West facing window with obscured glazing. Recessed spotlighting.
From the hallway, stairs lead up to the
First Floor
Landing
East facing windows to the front of the house. Radiator. Recessed spotlighting. Walk-in wardrobe. Built-in airing cupboard with modern hot water cylinder, slatted shelving and hanging rail. Doors lead off to the three bedrooms and bathroom.
Bedroom One 13’4 x 11’9 (4.06m x 3.58m)
A dual aspect double bedroom with east and south facing windows enjoying lovely field views. Exposed floorboards. Radiator.
Bathroom
Comprising bath with high level shower unit and glazed screen. Hand wash basin with cupboard below. WC. West facing windows with obscured glazing. Tiled flooring. Recessed spotlighting. Ladder-style chrome towel radiator.
Bedroom Two 10’10 x 10’ (3.30m x 3.05m)
A double bedroom with west facing window with far reaching views of open countryside. Radiator. Exposed floorboards.
Bedroom Three 13’2 x 9’8 (4.01m x 2.95m)
A good-sized double bedroom with north facing window. Radiator. Exposed floorboards. Recessed spotlighting. Large walk-in wardrobe with hanging rail and shelving.
Outside
The property is approached off the lane via a concrete and shingle drive providing ample off-road parking. The drive leads to an integrated garage, measuring 19’10 x 12’, with remote controlled roller shutter door to the front and personnel door at the rear. Power is connected.
There is a patio area abutting the house and attractive beds and fruit trees. There are lovely views to the south and west over farmland. In all, the grounds extend to approximately half an acre.
Viewing Strictly by appointment with the agent.
Services Mains water and electricity. Modern private drainage system. Oil fired central heating system. Photovoltaic cells and batteries providing electricity and income.
EPC = C (copy available from the agents)
Council Tax Band D; £1,967.14 payable per annum 2023/2024
Local Authority East Suffolk Council; East Suffolk House, Station Road, Melton, Woodbridge, Suffolk IP12 1RT; Tel: 0333 016 2000
NOTES
1. Every care has been taken with the preparation of these particulars, but complete accuracy cannot be guaranteed. If there is any point, which is of particular importance to you, please obtain professional confirmation. Alternatively, we will be pleased to check the information for you. These Particulars do not constitute a contract or part of a contract. All measurements quoted are approximate. The Fixtures, Fittings & Appliances have not been tested and therefore no guarantee can be given that they are in working order. Photographs are reproduced for general information and it cannot be inferred that any item shown is included. No guarantee can be given that any planning permission or listed building consent or building regulations have been applied for or approved. The agents have not been made aware of any covenants or restrictions that may impact the property, unless stated otherwise. Any site plans used in the particulars are indicative only and buyers should rely on the Land Registry/transfer plan.
2. The Money Laundering, Terrorist Financing and Transfer of Funds (Information on the Payer) Regulations 2017 require all Estate Agents to obtain sellers’ and buyers’ identity.
3. The property is registered with Land Registry on two separate Titles being SK181157 and SK240929. March 2024
Stamp Duty
Your calculation:
Please note: This calculator is provided as a guide only on how much stamp duty land tax you will need to pay in England. It assumes that the property is freehold and is residential rather than agricultural, commercial or mixed use. Interested parties should not rely on this and should take their own professional advice.

_1709208855578.jpg)
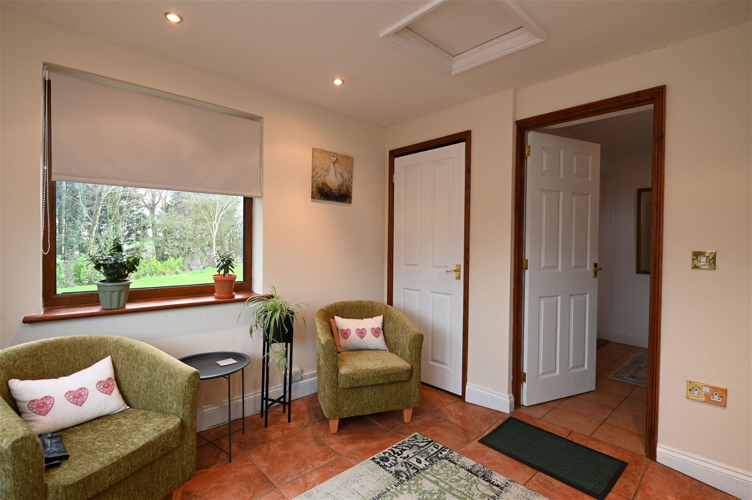
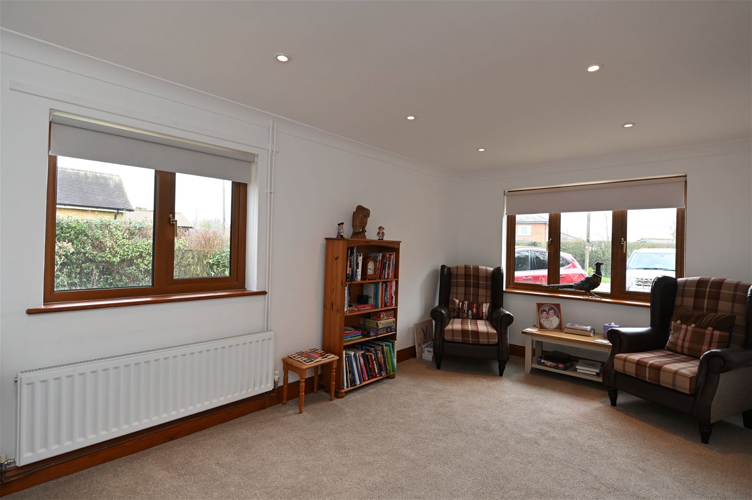
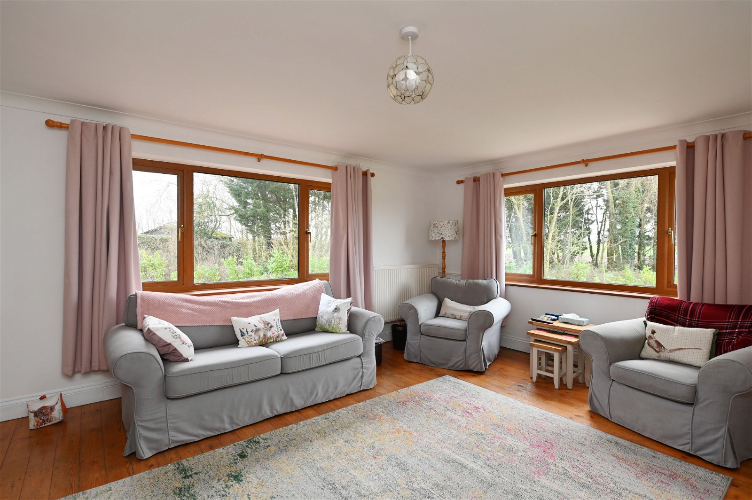
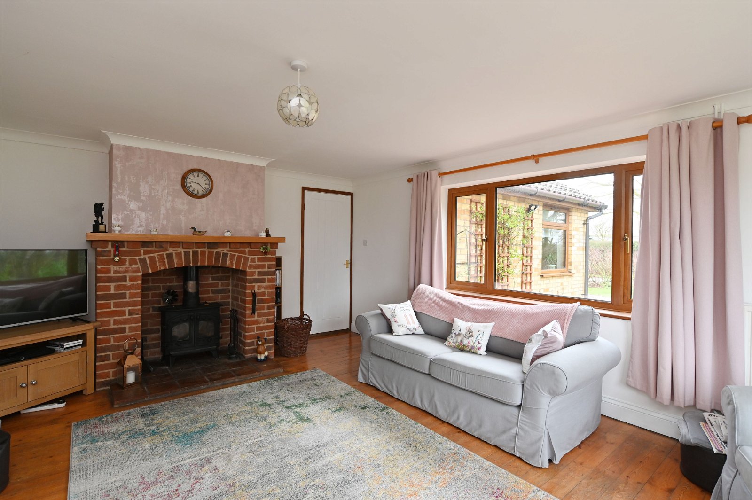
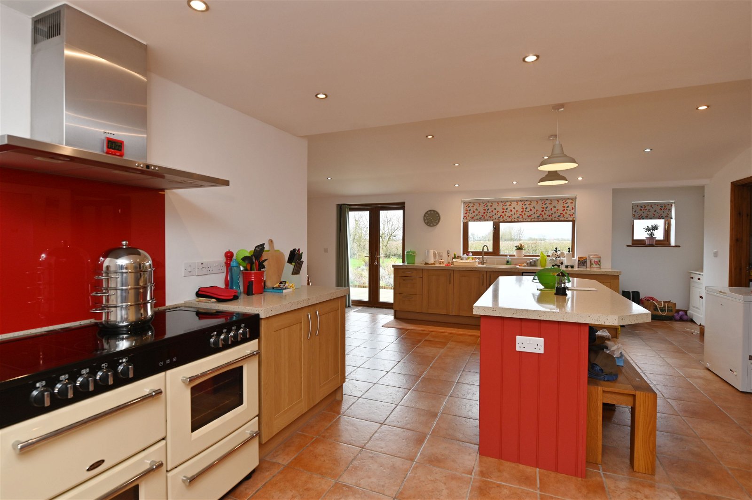
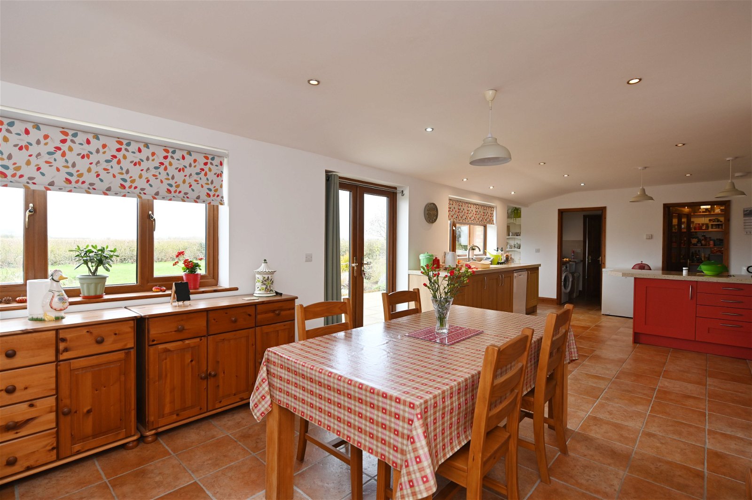
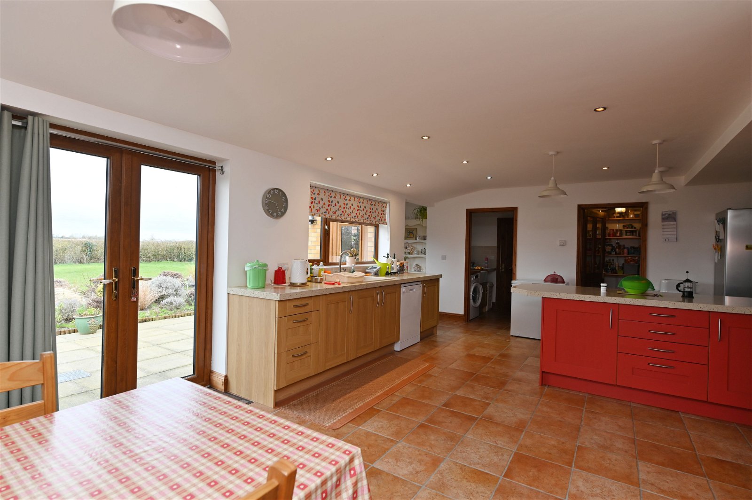
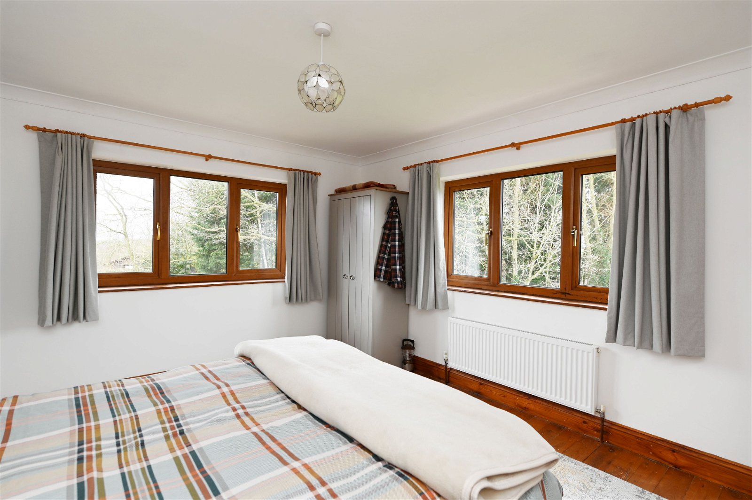
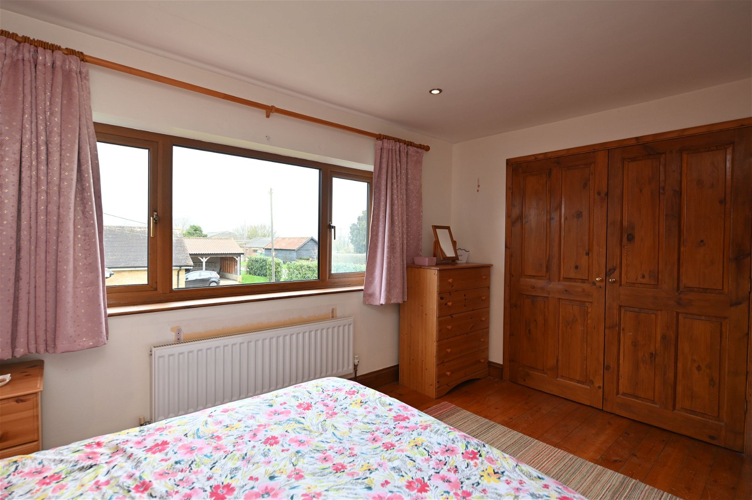
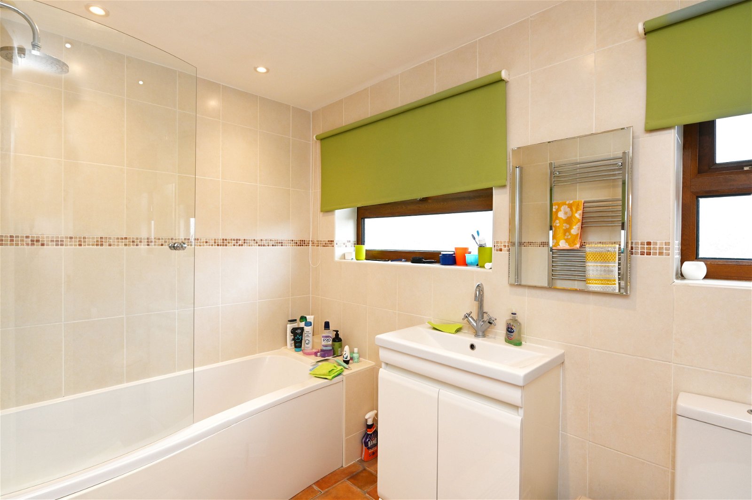
_1709208825802.jpg)
_1709208825805.jpg)
_1709208825795.jpg)
_1709208825798.jpg)
_1709208825801.jpg)
