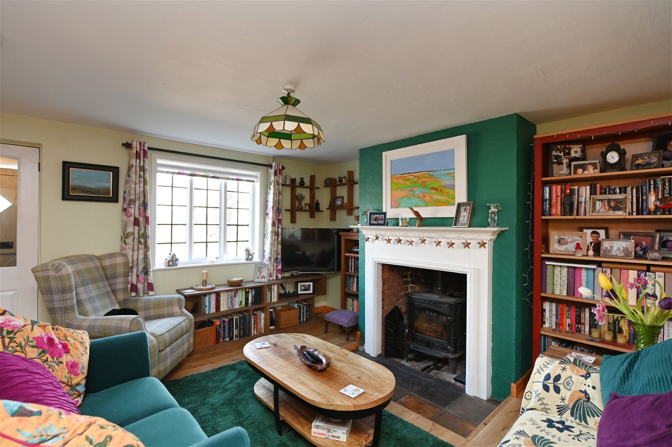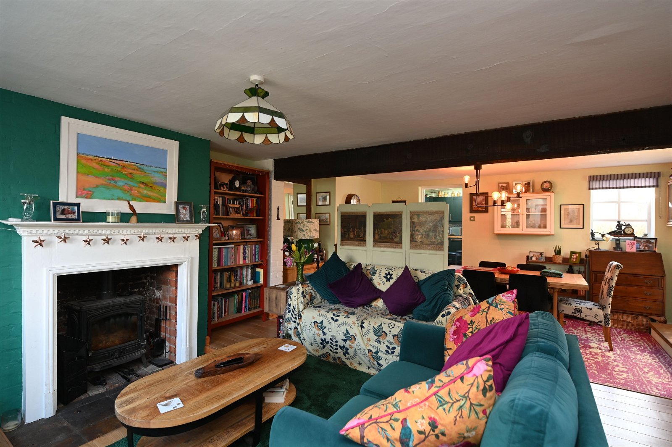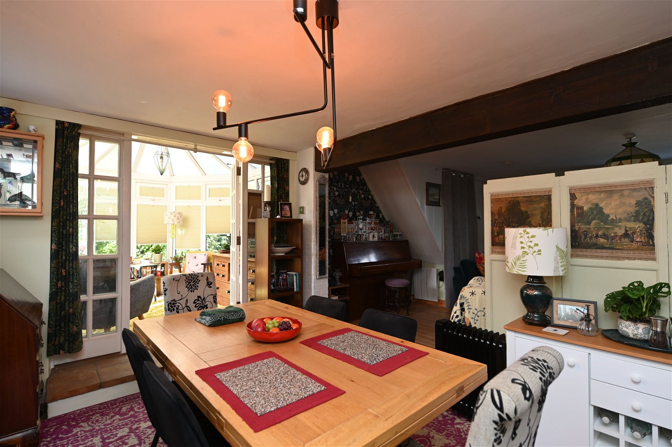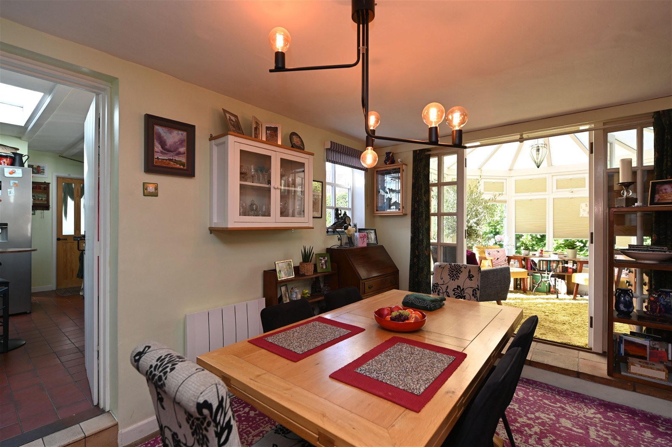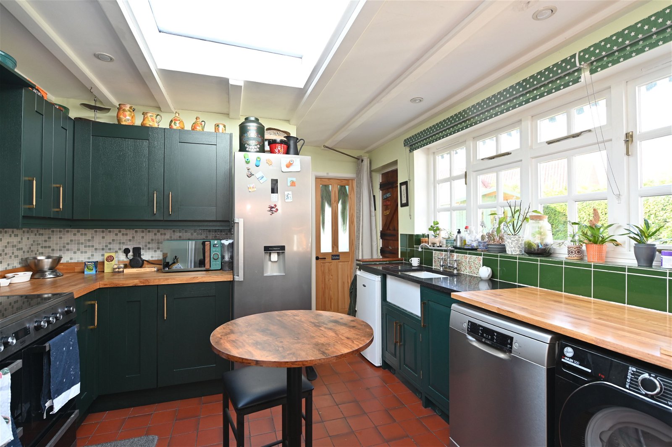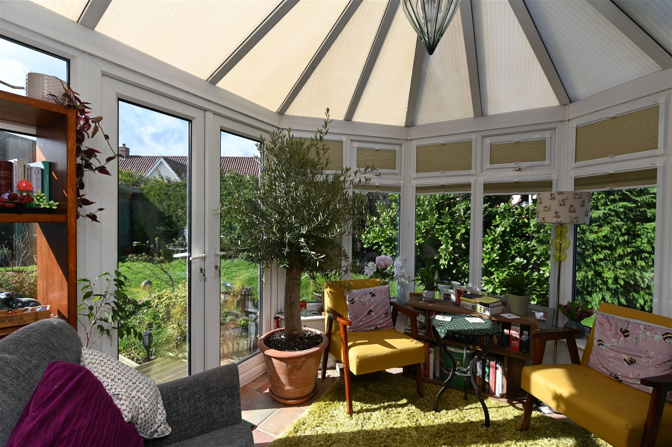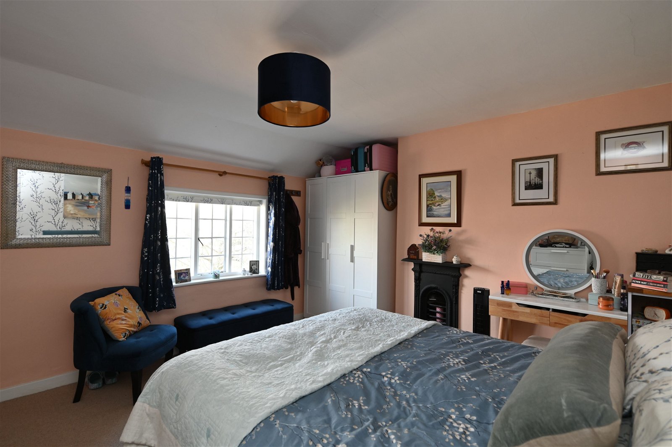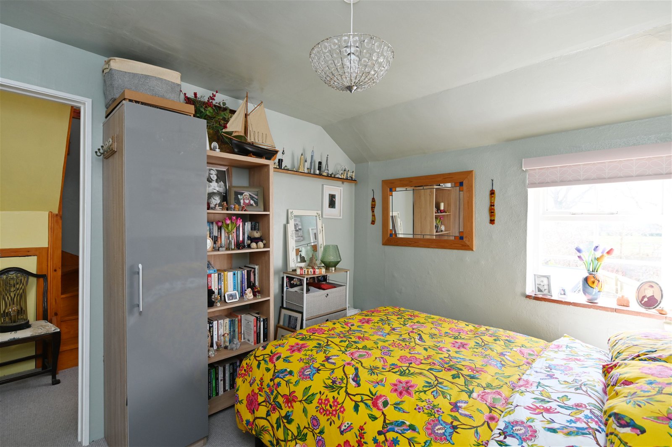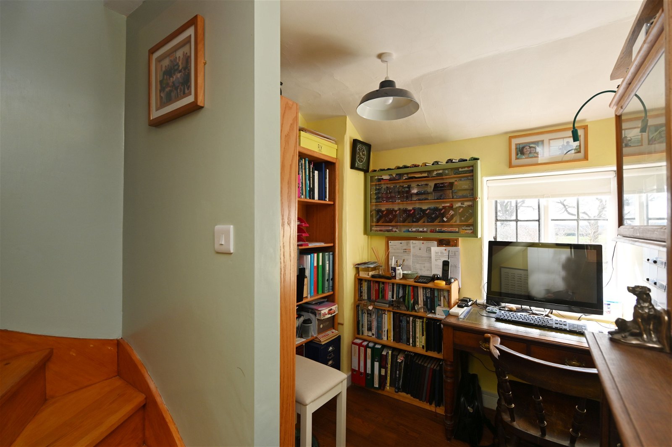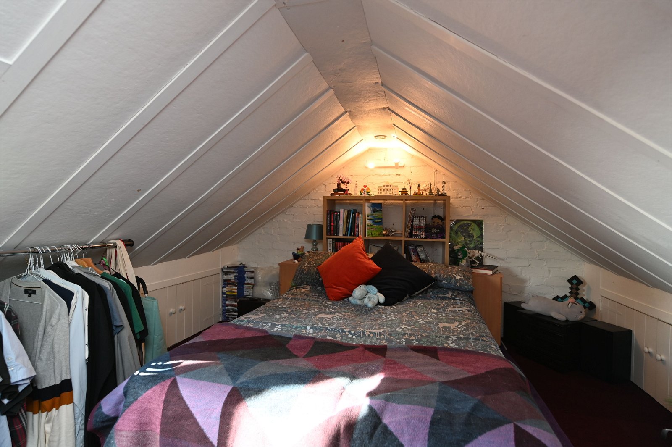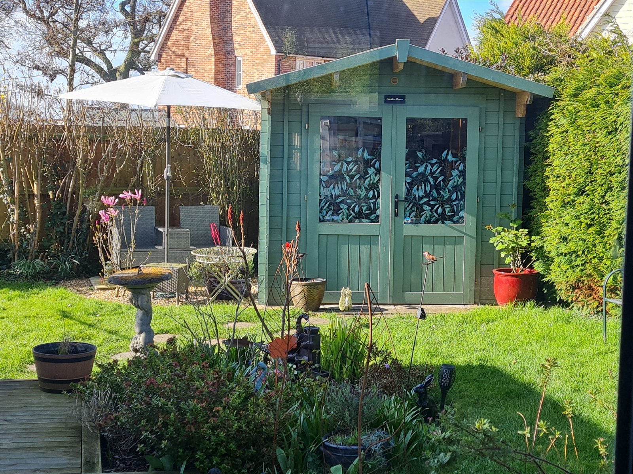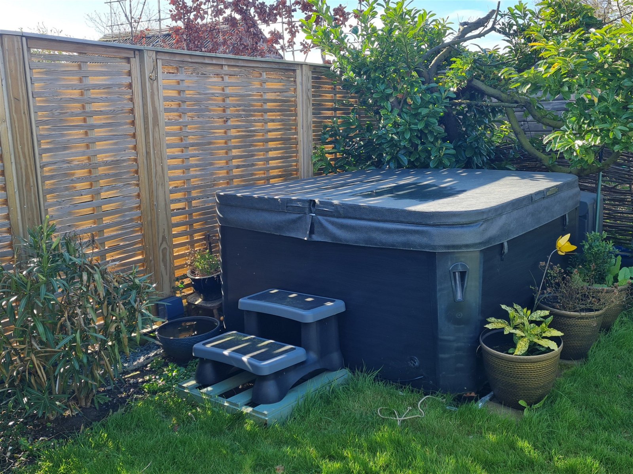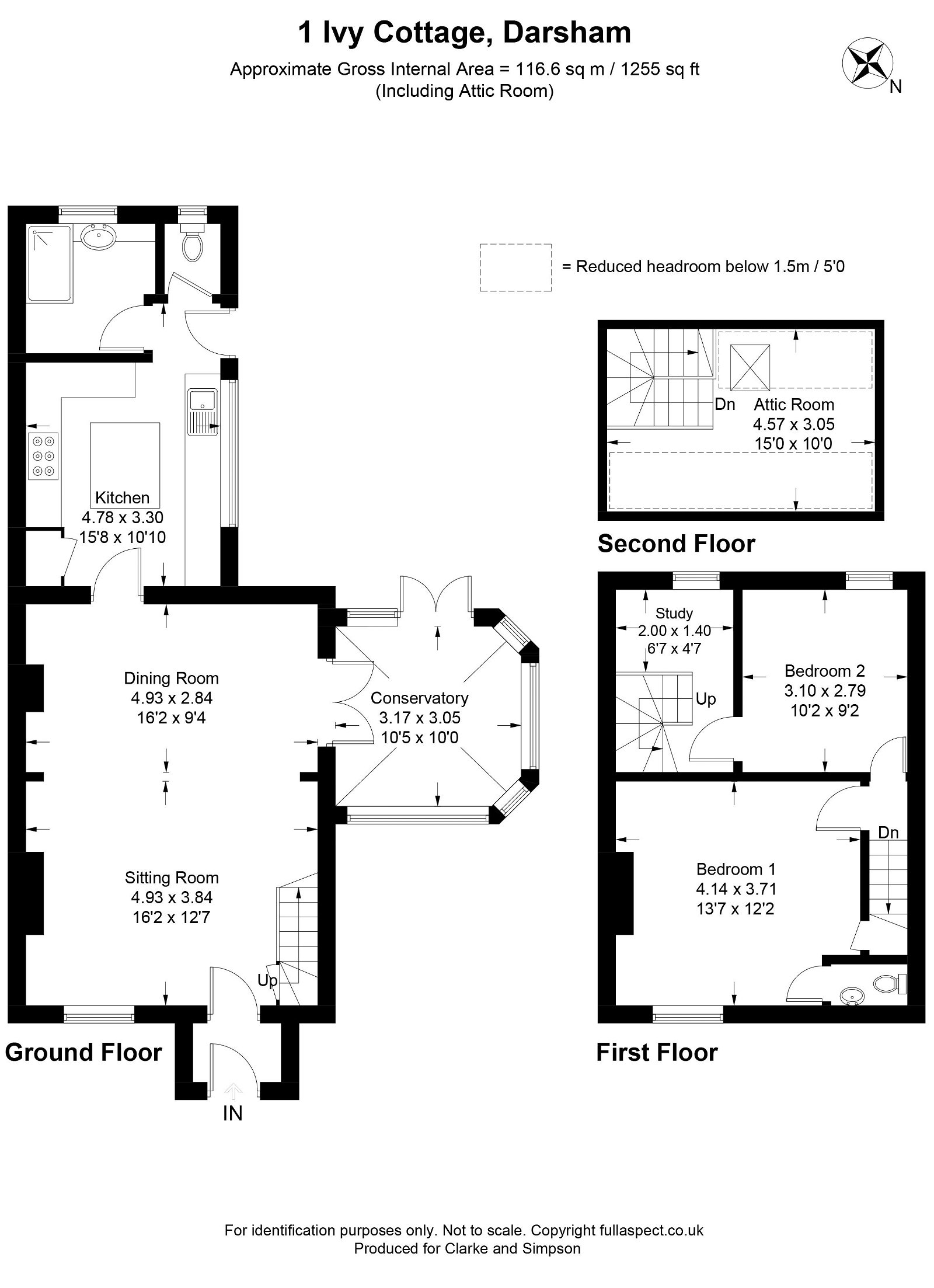Darsham, Near Saxmundham, suffolk
A delightful white brick end of terrace cottage with bespoke kitchen and additional home office, located in the very centre of the village of Darsham.
Porch, sitting/dining room, conservatory, kitchen, shower room and cloakroom. Bedroom one with en-suite cloakroom, bedroom two and study. Attic room. Off road parking for at least three cars. Pretty, south and west facing garden with two sheds, home office and hot tub.
Location
The property is located in the centre of the pretty village of Darsham, close to Suffolk’s beautiful Heritage Coast. Darsham benefits from a popular dining public house, The Fox, as well as a petrol station with general stores. There is also the railway station, which is just over one mile from the property, and which is on the Ipswich to Lowestoft line, with onward links to London’s Liverpool Street station. Within 1.5 miles is the popular village of Westleton, and the sea at Dunwich is 4.5 miles. Minsmere RSPB bird reserve is just 4 miles. The popular coastal locations of Southwold, Walberswick and Aldeburgh, are also close by. The A12 trunk road is under a mile from the property and, therefore, there are easy links throughout the east of the county. Within 6 miles is Saxmundham, where there are both Tesco and Waitrose supermarkets, as well as a number of individual shops. There are GP surgeries and schools in both Saxmundham and Halesworth. Halesworth, also 6 miles, offers a traditional shopping experience, as well as a museum and The Cut arts centre hosting many music events and classes. Golf and sailing can both be found close by, as well as other lovely market towns such as Woodbridge and Framlingham, with its historic medieval castle. Snape, with its world famous concert hall, is 10 miles.
Description
1 Ivy Cottage is a charming end of terrace period dwelling, constructed in 1862, of Suffolk white brick construction under a predominantly slate tiled roof. During the vendors tenure, they have carried out some excellent improvement to the house which has included adding a front porch, renovating the sitting/dining room, adding bespoke units to the kitchen and replacing the flat roof with a fibre glass roof as well as installing a skylight that has significantly brightened the room. On the ground floor as well as the porch, the sitting/dining room and kitchen, there is also a conservatory, a shower room and a cloakroom. On the first floor is a spacious double bedroom with en-suite cloakroom, a second bedroom and study. From the study, there are stair s leading up to a useful attic room.
Outside, there is ample off road parking, two sheds, an excellent home office as well as a hot tub.
The Accommodation
The Cottage
Ground Floor
A front door opens to the
Porch
Vaulted ceiling. Coat pegs. Partially glazed door opens to the sitting/dining room.
Sitting/Dining Room Sitting Room 16’2 x 12’7 (4.93m x 3.84m), Dining Room 16’2 x 9’4 (4.93m x 2.84m)
Whilst open– plan, there are two distinct sections with the sitting room having a historic north-east facing lead light window to the front of the property and a brick fireplace with wood burning stove. Insulated engineered oak flooring. Electric radiator. Door to built in storage cupboard and stairs to the first floor landing. The sitting room opens to the dining room that has a south-west facing window overlooking the garden. Electric radiator. Tiled flooring and French doors opening up to the conservatory.
Kitchen 15’8 x 10’10 (4.78m x 3.30m)
Fitted with a stylish range of bespoke high and low level wall units with a mixture of Oak wood block and granite work surfaces and an inset Butler sink with mixer taps above. Space and plumbing for a tumble drier, washing machine, dishwasher, fridge/freezer and range cooker. Tiled flooring. Electric radiator. Roof light and north-west facing timber double glazed window overlooking the garden. Stable style door to the exterior. Doors to the cloak room and shower room. Built-in airing cupboard with modern hot water cylinder.
Shower Room
Comprising large shower unit, hand wash basin with cupboards below. Ladder style electric chrome towel radiator plus further electric radiator. South-west facing window to the rear of the property.
Cloakroom
WC with hand wash basin above. Electric radiator. South-west facing window to the rear of the property.
Conservatory 10’5 x 10’ (3.17m x 3.05m)
Of UPVC construction under a polycarbonate roof. Wall to wall south-west, north-west and north-east facing windows overlooking the garden. French doors to the exterior. Tiled flooring.
The stairs in the sitting room rise to the
First Floor
Landing
Doors lead to bedrooms one and two.
Bedroom One 13’7 x 12’2 (4.14m x 3.71m)
A double bedroom with a historic north-east facing lead light window to the front of the property. Cast iron fireplace. Electric heater. Built-in wardrobe with hanging rail and shelving. A door opens to an en-suite cloak room.
Cloak Room
WC with macerator. Hand wash basin. Electric radiator.
Bedroom Two 10’2 x 9’2 (3.10m x 2.79m)
A walk through bedroom with south-west facing window with pleasant views. Electric radiator. A door opens to the study.
Study 6’7 x 4’7 (2.0m x 1.40m)
South-west facing lead light window to the rear of the property. Electric radiator. Stairs to the attic room with understairs store.
Attic Room 15’ x 10’ (4.57m x 3.05m)
Eaves storage cupboards. South-west facing Velux window.
Outside
The property is approached off the road via a shingle driveway providing off-road parking for at least three vehicles. From here, there is access to the side and rear garden. To the side are two garden sheds and to the rear, a summerhouse or home office that has power and hard wired internet connected. Immediately abutting the cottage itself and facing south and west is an extensive area of decking with retractable awning. The garden is predominantly laid to grass and there are a number of beds and mature hedge borders. In addition, there is also a hot tub.
Viewing – Strictly by appointment with the agent.
Services – Mains water, drainage and electricity. Electric heaters.
Broadband – To check the broadband coverage available in the area click this link –
https://checker.ofcom.org.uk/en-gb/broadband-coverage
Mobile Phones – To check the mobile phone coverage in the area click this link –
https://checker.ofcom.org.uk/en-gb/mobile-coverage
EPC – Rating = E (Copy available via email)
Council Tax – Band C; £1,834.37 payable per annum 2024/2025
Local Authority – East Suffolk Council; East Suffolk House, Station Road, Melton, Woodbridge, Suffolk
IP12 1RT; Tel: 0333 016 2000
NOTES
1. Every care has been taken with the preparation of these particulars, but complete accuracy cannot be guaranteed. If there is any point, which is of particular importance to you, please obtain professional confirmation. Alternatively, we will be pleased to check the information for you. These Particulars do not constitute a contract or part of a contract. All measurements quoted are approximate. The Fixtures, Fittings & Appliances have not been tested and therefore no guarantee can be given that they are in working order. Photographs are reproduced for general information and it cannot be inferred that any item shown is included. No guarantee can be given that any planning permission or listed building consent or building regulations have been applied for or approved. The agents have not been made aware of any covenants or restrictions that may impact the property, unless stated otherwise. Any site plans used in the particulars are indicative only and buyers should rely on the Land Registry/transfer plan.
2. The Money Laundering, Terrorist Financing and Transfer of Funds (Information on the Payer) Regulations 2017 require all Estate Agents to obtain sellers’ and buyers’ identity.
3. Whilst the vendors use the attic room as a third bedroom and the previous owners did the same, it is likely that the local planning authority/building regulations department may just deem it as a store or study.
4. The neighbouring cottage has a pedestrian right of way over the rear garden for the delivery of fuel and the collection of refuse. The neighbour does not currently use this route and has fenced it off as they have access via another route. March 2024
Stamp Duty
Your calculation:
Please note: This calculator is provided as a guide only on how much stamp duty land tax you will need to pay in England. It assumes that the property is freehold and is residential rather than agricultural, commercial or mixed use. Interested parties should not rely on this and should take their own professional advice.



