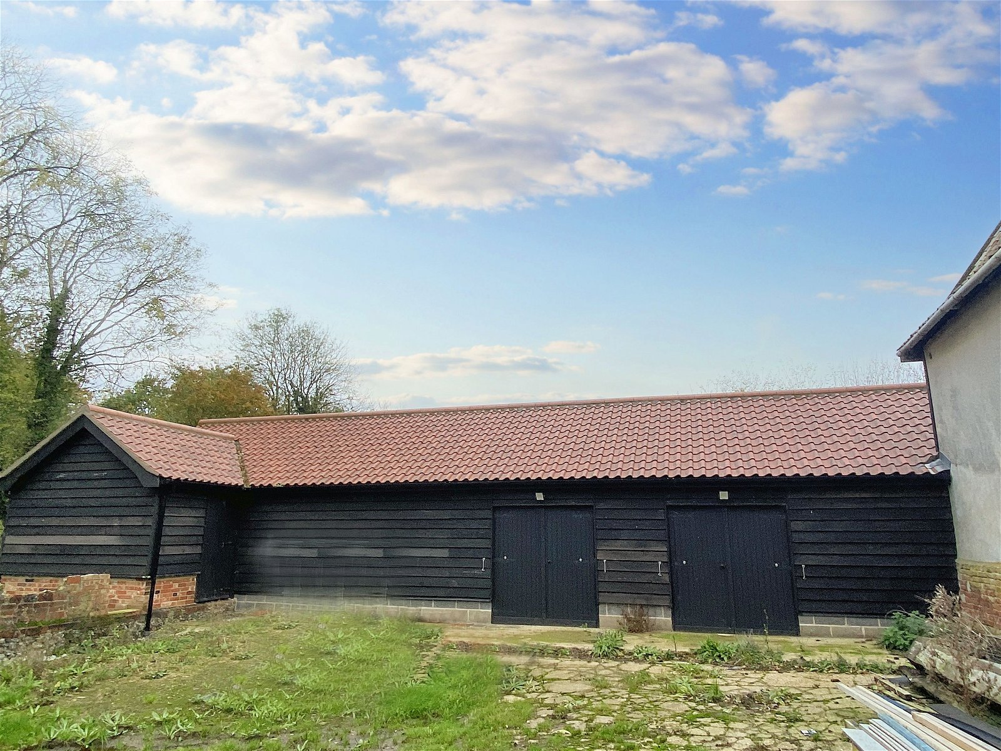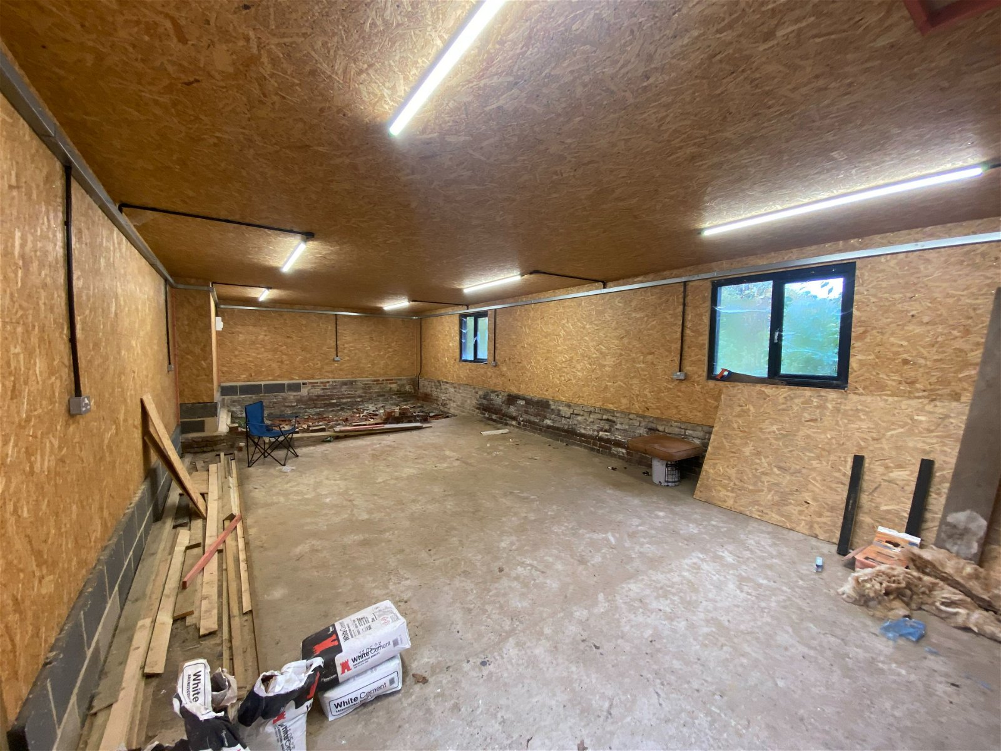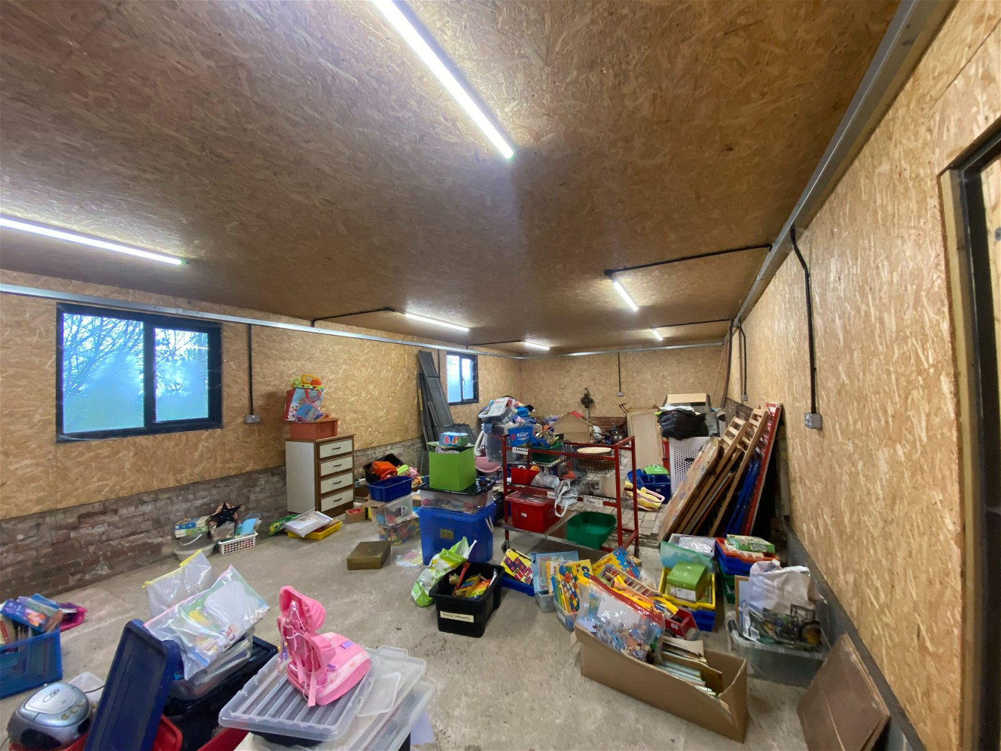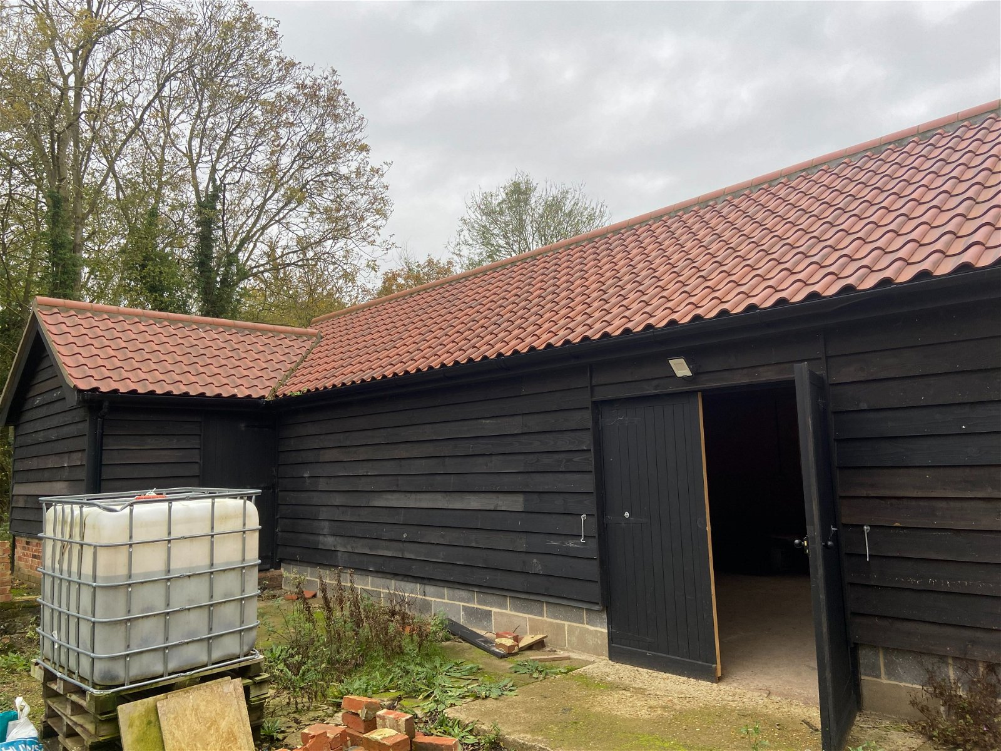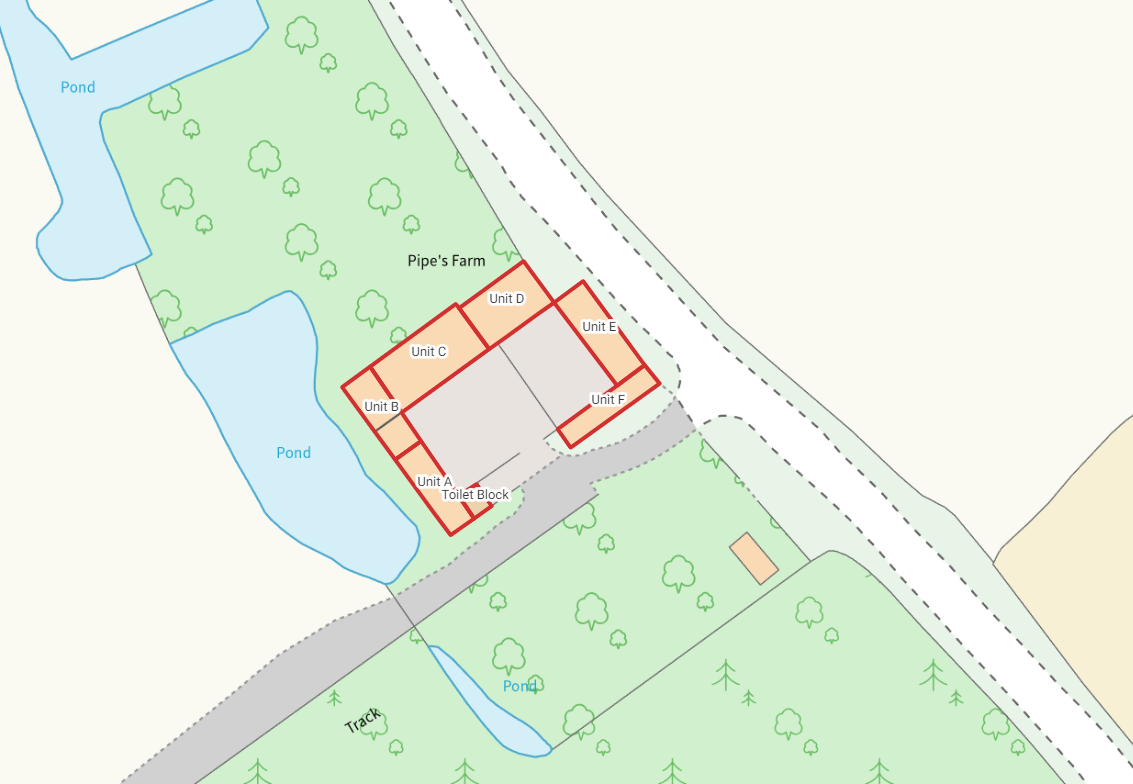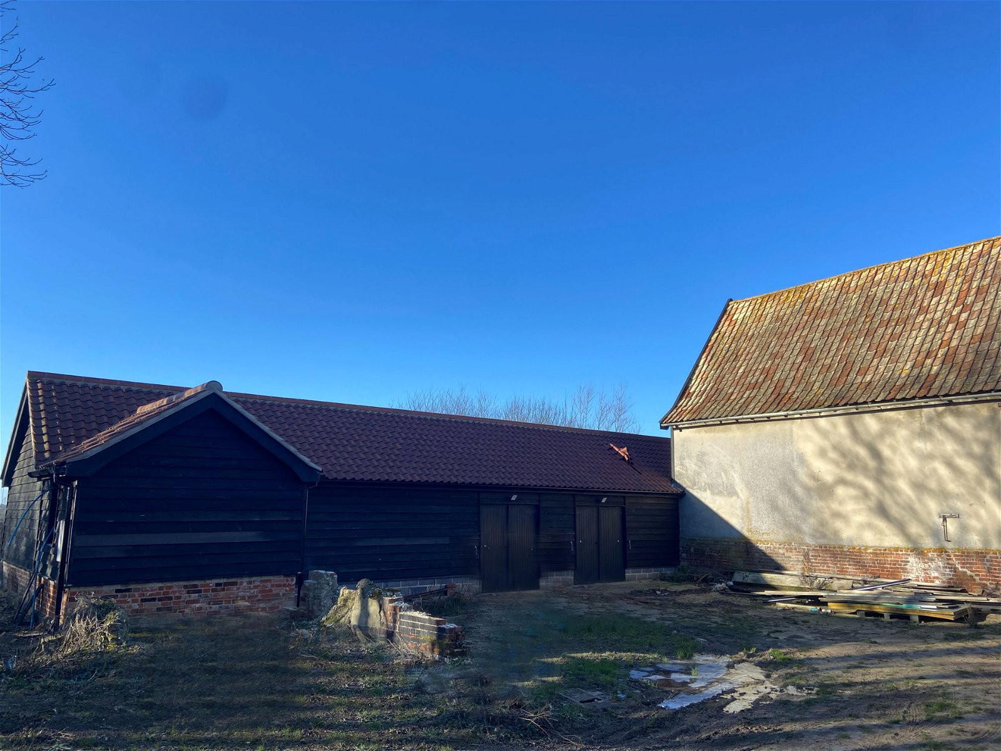Dennington, Nr Framlingham, Suffolk
Converted former agricultural buildings for storage/workshop use, in a rural yet accessible location on the edge of the village of Dennington.
Location
Pipes Barn is situated in a rural location on the northern outskirts of the village of Dennington yet surrounded by farmland, directly on the B1116.
Dennington has a primary school and an exceptional public house, The Queens Head, while the historic town of Framlingham is within a couple of miles and here there are facilities for most day to day needs.
The Heritage Coast is within about 15 miles with the popular towns and villages of Southwold, Walberswick, Dunwich, Thorpeness and Aldeburgh all within easy reach. Heading west, the A1120 provides good access to the A14 which leads out to Bury St Edmunds, Cambridge and the Midlands beyond as well as to the A140 Norwich Road. The County town of Ipswich lies about 15 miles to the south and from here there are Inter City rail connections to London’s Liverpool Street Station which are scheduled to take just over an hour.
Directions
From Framlingham take the B1116 towards Dennington. On reaching the village, turn right on the A1120 signposted Yoxford then immediately left back onto the B1116 signposted Harleston and Stradbroke. Continue on this road for one mile before turning left into Pipes Barn.
For those using the What3Words app: ///dragonfly.meatball.smoking
Description
The premises comprise a range of former agricultural buildings that have been converted into workshop areas throughout 2023.
The two units are available for immediate occupation.
There are four further units waiting to be completed. Once completed, Pipes Barn will contain six separate units and a shared toilet block, as well as a landscaped yard for shared use.
The units all have internal and external lighting, as well as natural light from double glazed windows. There are various domestic plug sockets for power.
Toilet Block
Approx Gross Internal Area – 8.45 sqm (91 sqft)
Shared use toilet block
Unit A
Approx Gross Internal Area – 54 sqm (581 sqft)
Double pedestrian doors; Chipboard walls and ceilings; Various plug sockets
Rent £3,600 PAX
Unit B
Approx Gross Internal Area – 53 sqm (576 sqft)
Dimensions – 36’4 x 15’8; Double pedestrian doors; Chipboard walls and ceilings; Various plug sockets
Rent £3,600 PAX
Terms
The premises are available immediately on a new license with terms to be agreed.
Insurance
The Landlord will insure the entire premises and re-charge a proportion of the premium to the Tenant. The Tenant will need to insure their own contents.
VAT
VAT is not payable on the rent
Deposit
A deposit will be required which will be the equivalent to 3 months rent as a minimum.
Business Rates
To be reassessed and to be the responsibility of the tenant.
Local Authority
East Suffolk Council; East Suffolk House, Station Road, Melton, Woodbridge, Suffolk IP12 1RT; Tel: 01394 383789
Viewing
By prior appointment through sole agents Clarke & Simpson.
Services
Mains electricity is connected to the premises. There is shared mains electricity supply and it is the intention of the Landlord to install independent meters for the individual units.
There is a single mains water supply, which will supply the shared use toilet block.
NOTES
1. Every care has been taken with the preparation of these particulars, but complete accuracy cannot be guaranteed. If there is any point, which is of particular importance to you, please obtain professional confirmation. Alternatively, we will be pleased to check the information for you. These Particulars do not constitute a contract or part of a contract. All measurements quoted are approximate. The Fixtures, Fittings & Appliances have not been tested and therefore no guarantee can be given that they are in working order. Photographs are reproduced for general information and it cannot be inferred that any item shown is included. No guarantee can be given that any planning permission or listed building consent or building regulations have been applied for or approved. The agents have not been made aware of any covenants or restrictions that may impact the property, unless stated otherwise. Any site plans used in the particulars are indicative only and buyers should rely on the Land Registry/transfer plan.
2. The Money Laundering, Terrorist Financing and Transfer of Funds (Information on the Payer) Regulations 2017 require all Estate Agents to obtain sellers’ and buyers’ identity.
January 2024

