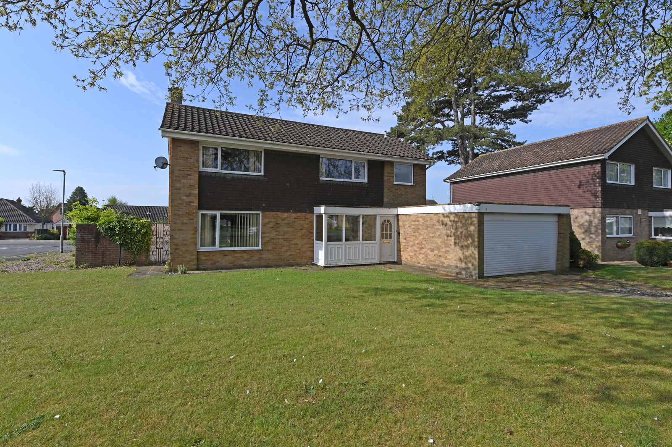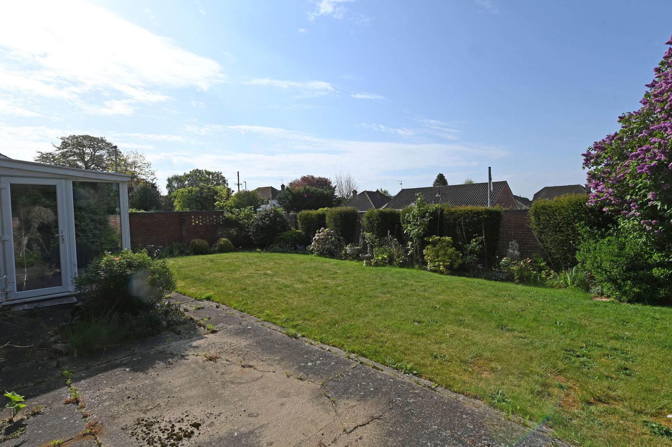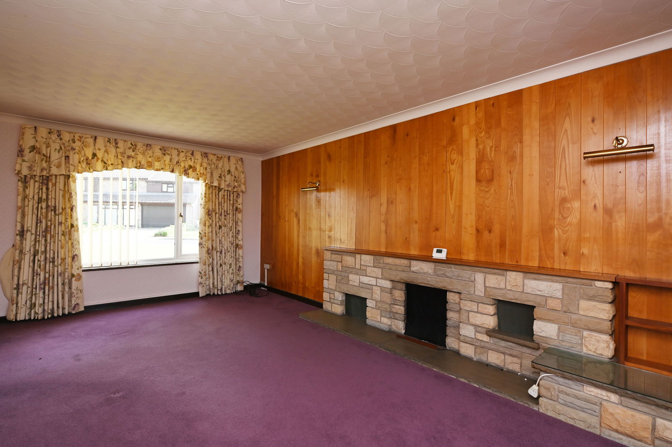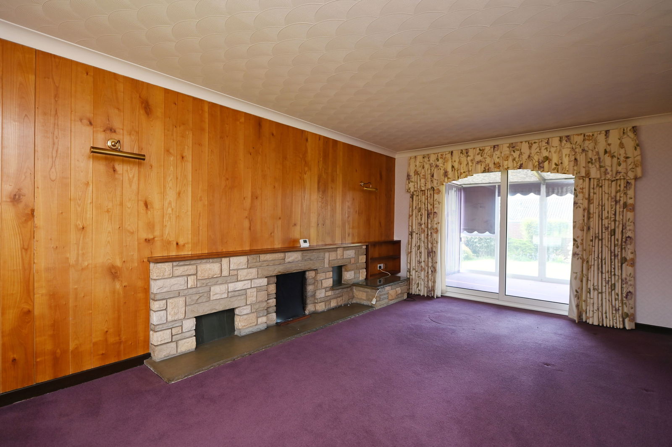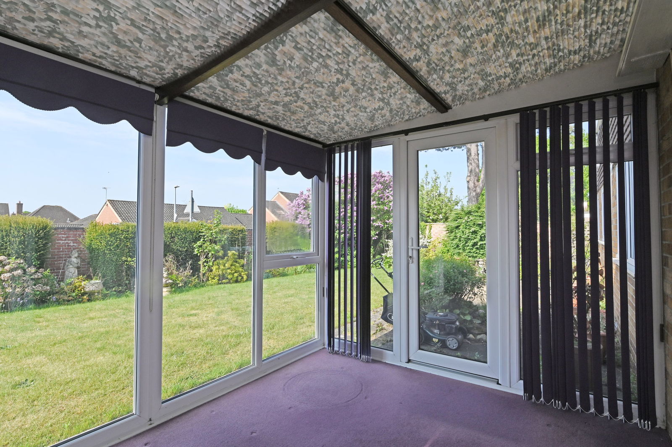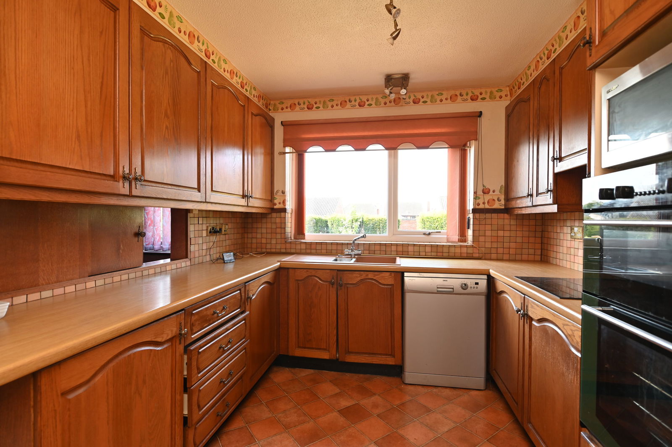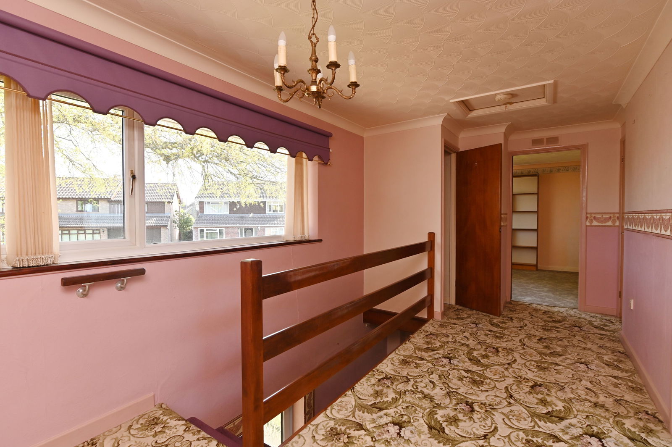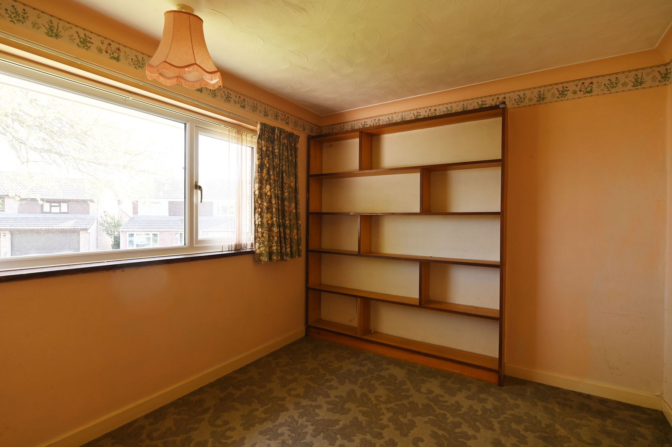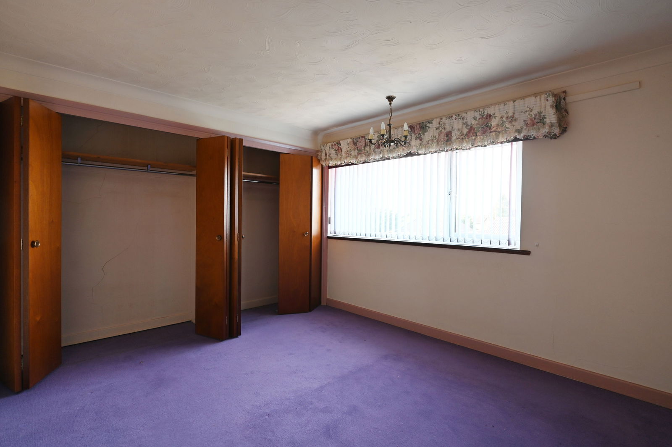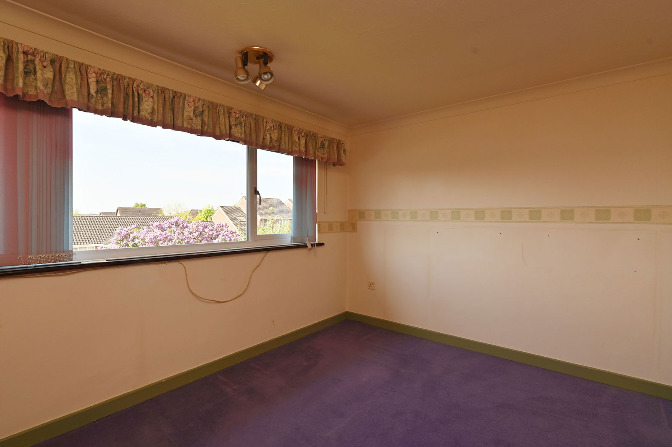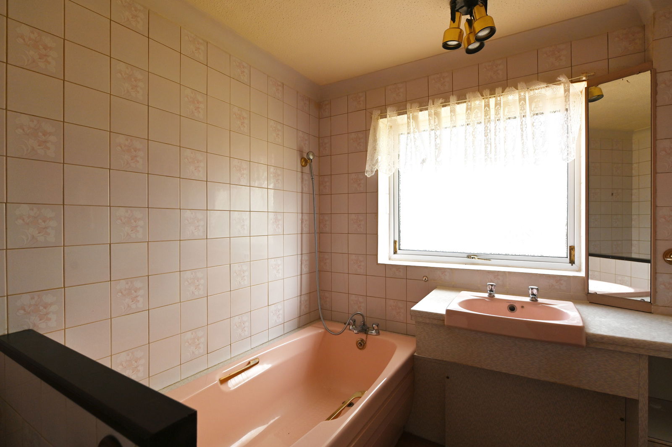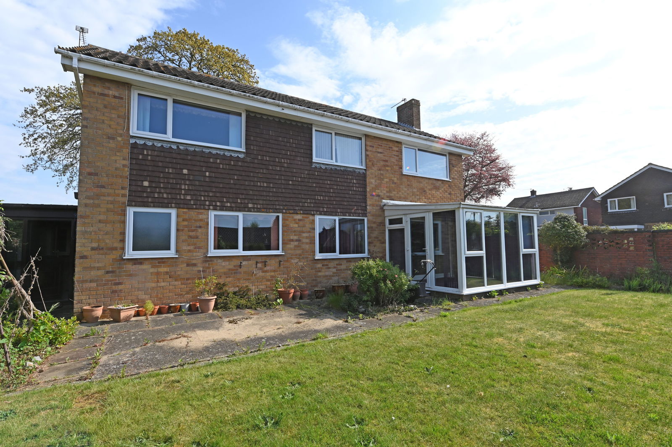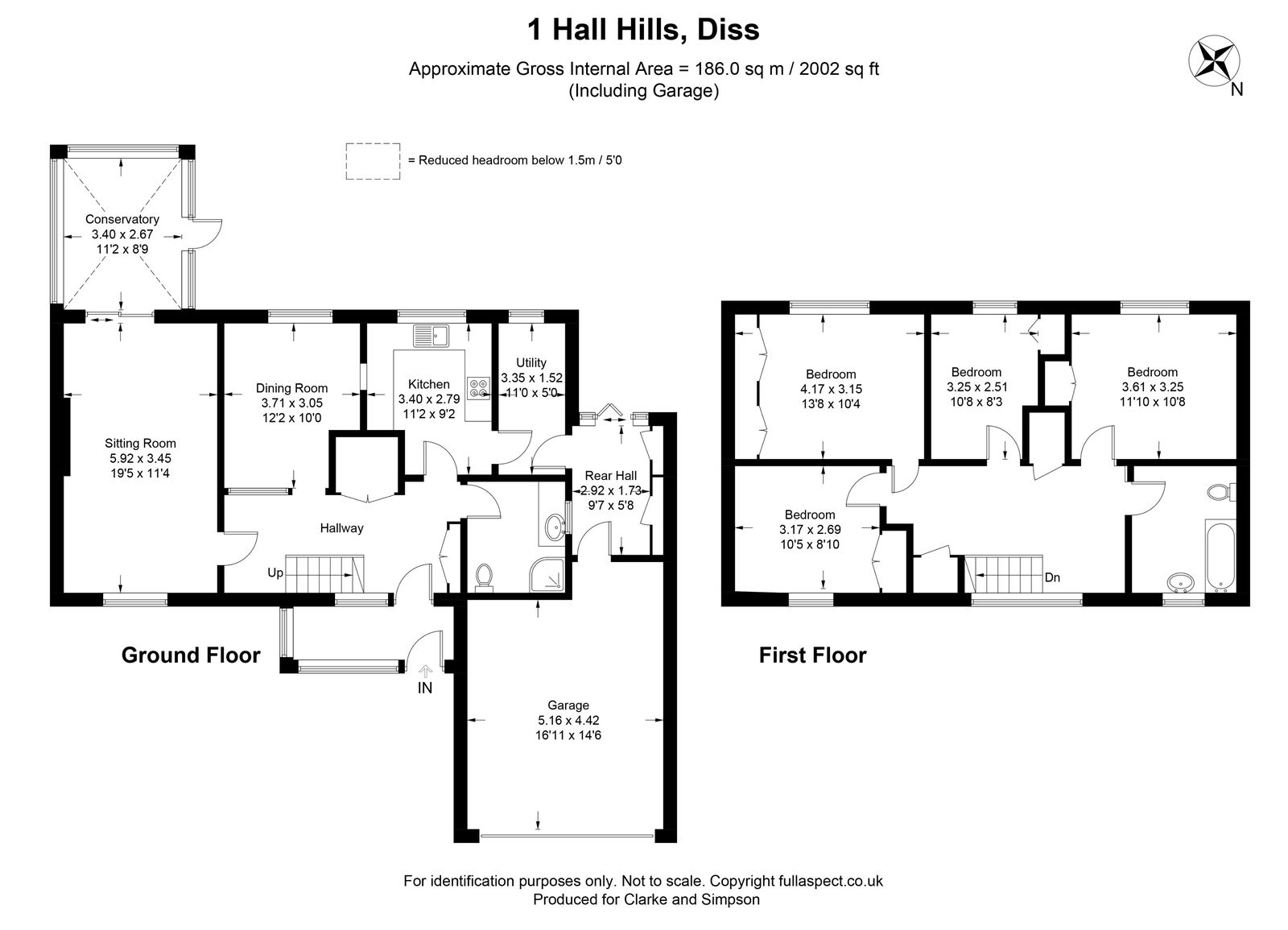Diss, Norfolk
A four bedroom detached house located at Hall Hills, within walking distance of the centre of Diss.
Porch, hallway, downstairs shower room, sitting room, conservatory, dining room, kitchen, utility room and rear hall. Four first floor bedrooms and bathroom. Off-road parking and large garage.
Front and rear gardens. No forward chain.
Location
1 Hall Hills is located close to the centre of Diss. The historic market town is situated on the South Norfolk borders. The town offers an excellent range of social, shopping and leisure facilities including an 18 hole golf course. Additionally there is schooling to sixth form level at the well regarded Diss High School. Norwich, Ipswich and Bury St Edmunds are all within easy reach by car or train (via Diss railway station on the London Liverpool Street line) and the beautiful Heritage Coast is some 45 minutes drive away.
Description
1 Hall Hills is a detached house of predominately brick construction with part-tile clad elevations under a tiled roof. It is believed to date from the late 1960s or early 1970s. It offers spacious accommodation over two floors and benefits from UPVC double glazed windows throughout. An incoming purchaser is likely to wish to carry out a general modernisation programme.
A door leads to a UPVC porch which has a door leading to the hallway. From here, stairs rise to the first floor landing and doors lead off to the reception rooms. In addition is a cloak cupboard. There is a downstairs shower room with WC, handwash basin and shower unit. The kitchen is fitted with high and low-level wall units and contains a double electric oven and space and plumbing for a dishwasher and microwave. A window overlooks the front garden. Adjacent to this is a utility room with space and plumbing for a washing machine and tumble dryer. From here, there is access to the rear hallway which has built-in cupboards, a UPVC stable style door to the exterior and a door to the large garage. Also on the ground floor is a dining room and a dual aspect sitting room with stone fireplace. This leads to a UPVC conservatory which overlooks the garden.
The first floor landing has a large window overlooking the front garden, an airing cupboard, store cupboard and doors to the four bedrooms and bathroom. Each of the bedrooms can be used as a double. In addition, there is a bathroom comprising a bath, WC and handwash basin.
The Outside
From Hall Hills, there is access to off-road parking and also the garage which has an electric roller shutter door. This measures a minimum of 16’11 x 14’6. Adjacent to the parking area is an area of lawn and mature tree. The garden to the south of the house has a patio and lawn and is fully enclosed by shrubs and a high-level brick wall.
Viewing Strictly by appointment with the agent.
Services Mains water, drainage and electricity. Electric boiler serving a hot air central heating system.
Broadband To check the broadband coverage available in the area click this link – https://checker.ofcom.org.uk/en-gb/broadband-coverage
Mobile Phones To check the mobile phone coverage in the area click this link – https://checker.ofcom.org.uk/en-gb/mobile-coverage
EPC Rating = D (Copy available from the agents upon request).
Council Tax Band E; £3,064.76 payable per annum 2025/2026
Local Authority South Norfolk Council, Trumpeter Rise, Long Stratton NR15 2XP – Tel: 01508 533701
NOTES
1. Every care has been taken with the preparation of these particulars, but complete accuracy cannot be guaranteed. If there is any point, which is of particular importance to you, please obtain professional confirmation. Alternatively, we will be pleased to check the information for you. These Particulars do not constitute a contract or part of a contract. All measurements quoted are approximate. The Fixtures, Fittings & Appliances have not been tested and therefore no guarantee can be given that they are in working order. Photographs are reproduced for general information and it cannot be inferred that any item shown is included. No guarantee can be given that any planning permission or listed building consent or building regulations have been applied for or approved. The agents have not been made aware of any covenants or restrictions that may impact the property, unless stated otherwise. Any site plans used in the particulars are indicative only and buyers should rely on the Land Registry/transfer plan.
2. The Money Laundering, Terrorist Financing and Transfer of Funds (Information on the Payer) Regulations 2017 require all Estate Agents to obtain sellers’ and buyers’ identity.
3. This is a Probate sale and Probate has been granted.
May 2025
Stamp Duty
Your calculation:
Please note: This calculator is provided as a guide only on how much stamp duty land tax you will need to pay in England. It assumes that the property is freehold and is residential rather than agricultural, commercial or mixed use. Interested parties should not rely on this and should take their own professional advice.

