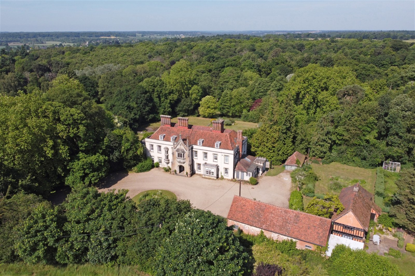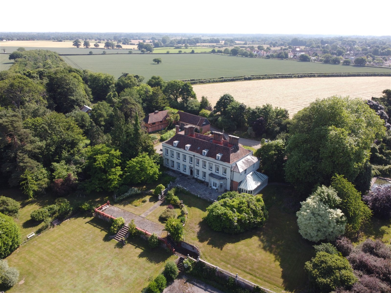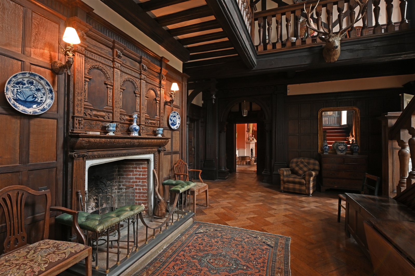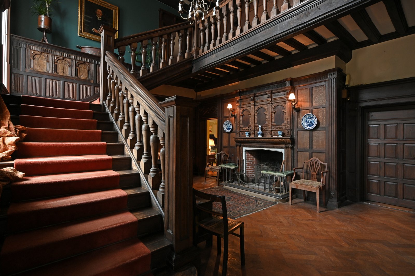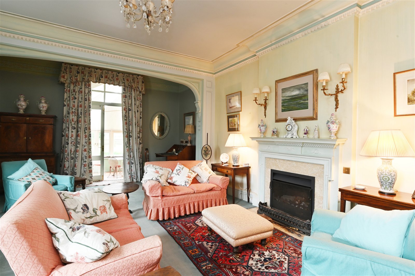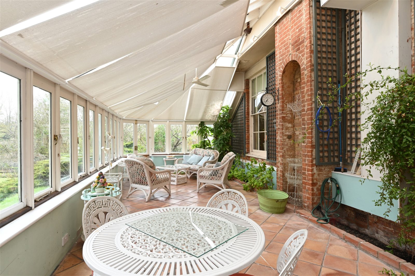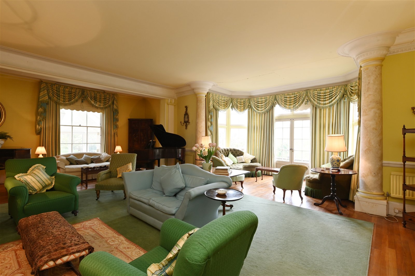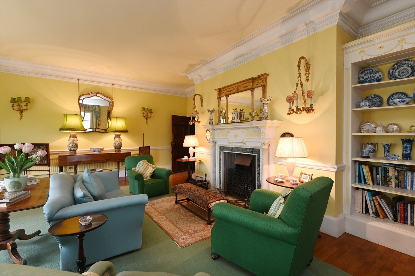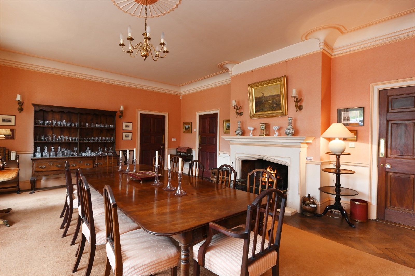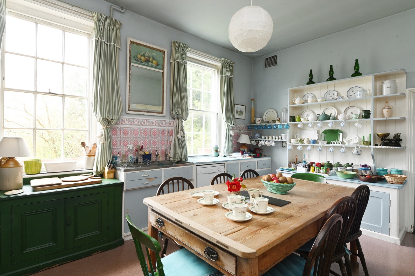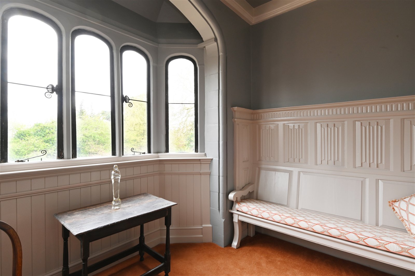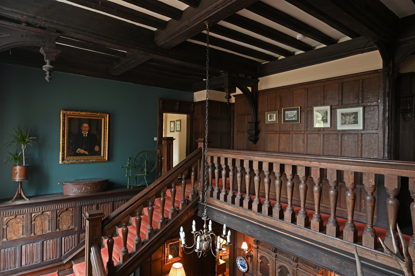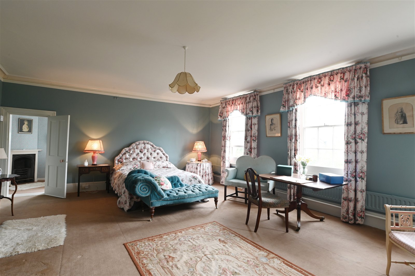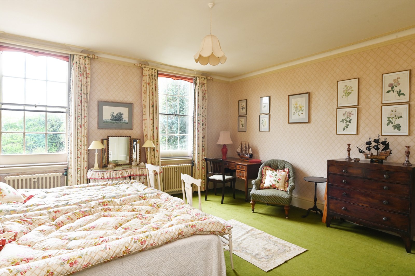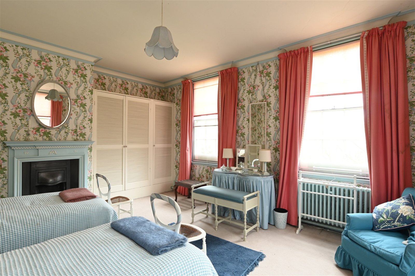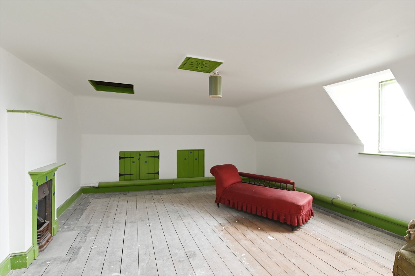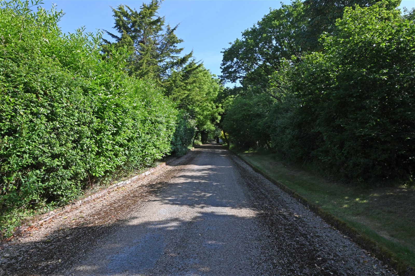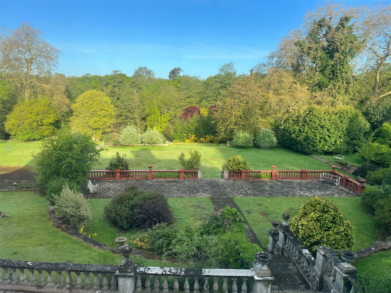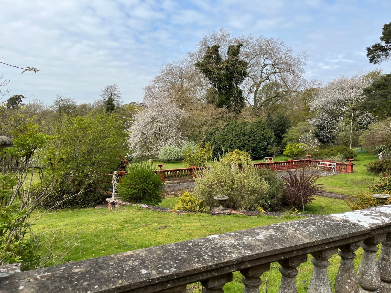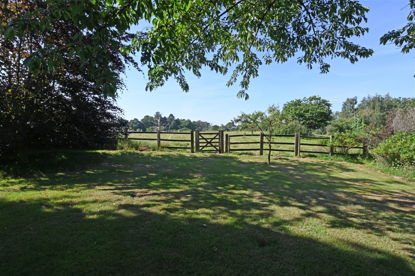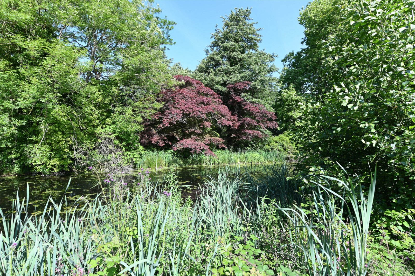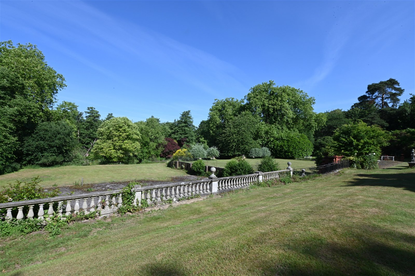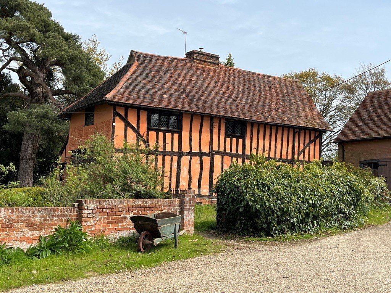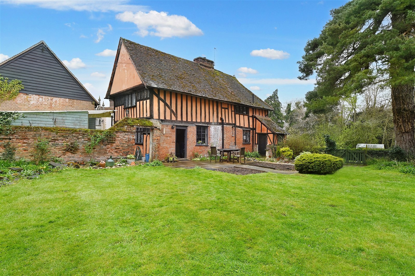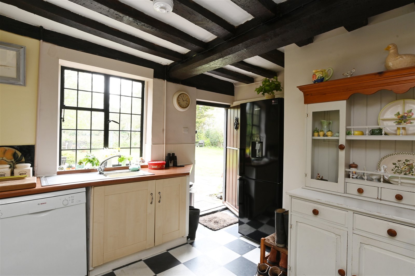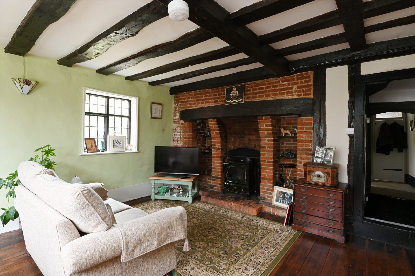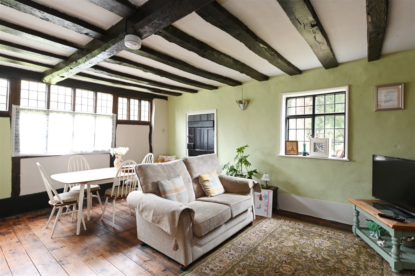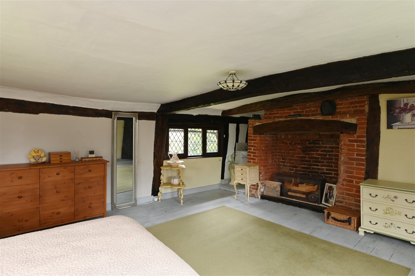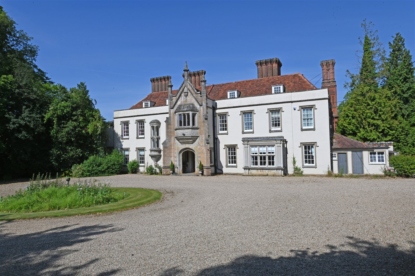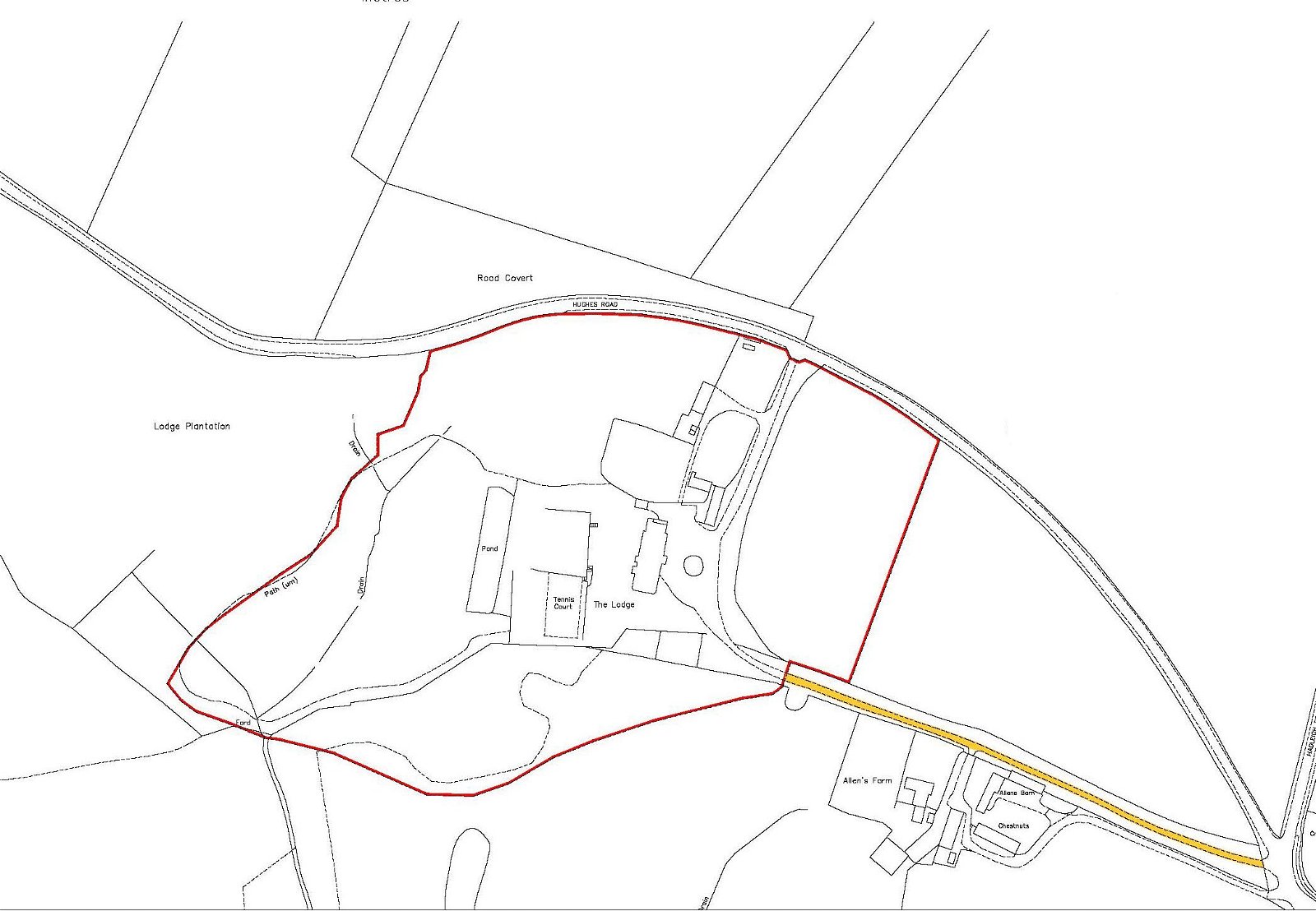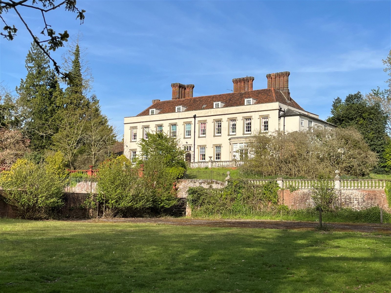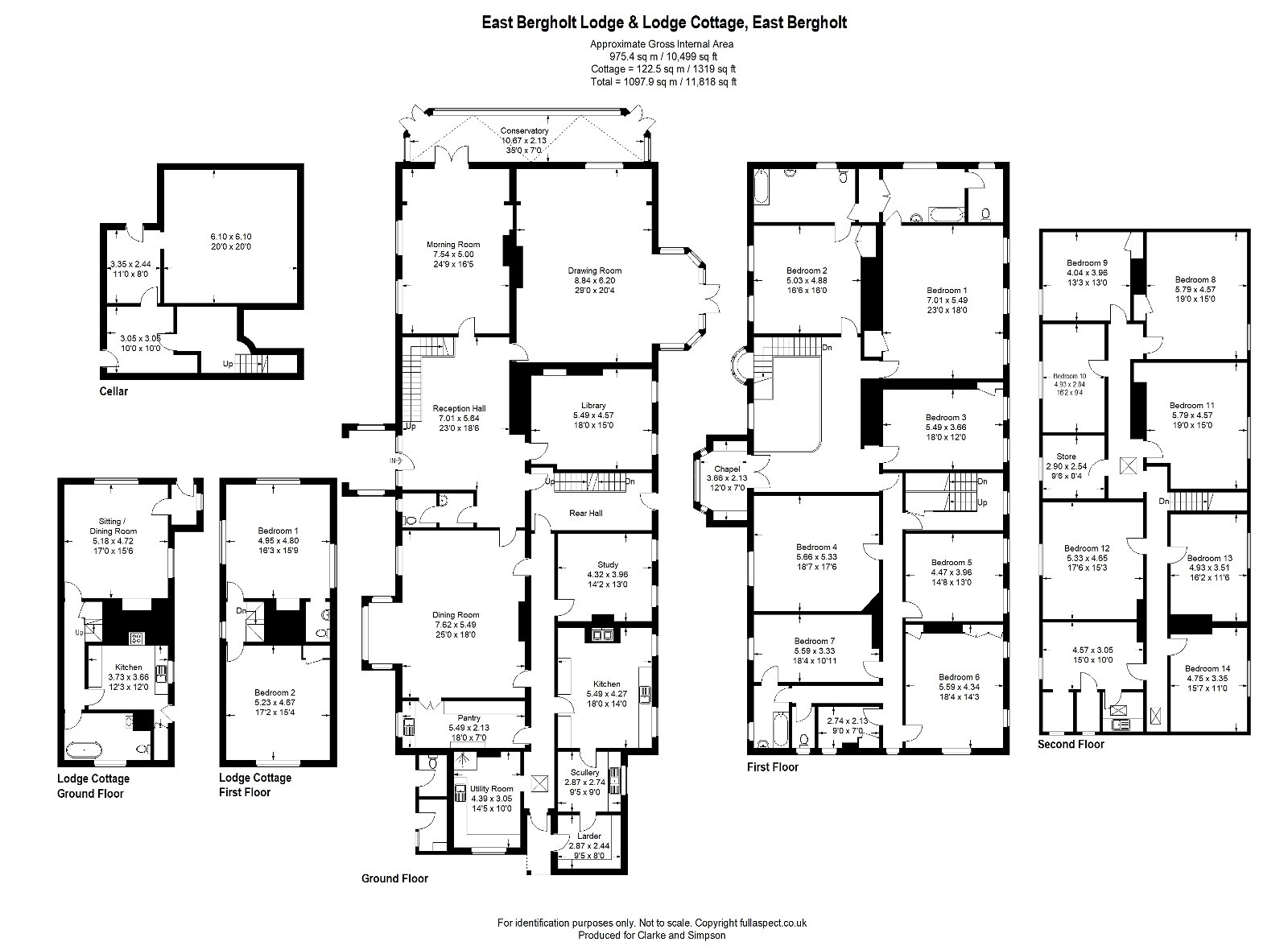East Bergholt, Suffolk
An impressive, substantial country house, along with additional cottage, standing in mature grounds of almost 15 acres, situated in an idyllic and highly convenient location on the edge of East Bergholt.
East Bergholt Lodge – reception hall, morning room, conservatory, drawing room, library, dining room, sitting room, kitchen, scullery, larder, utility room, pantry, cloakroom and cellars. Seven first floor double bedrooms, two en-suite bathrooms, linen room, cloakroom and bathroom. Seven second floor bedrooms, store room and former cloakroom and bathroom.
Lodge Cottage – Kitchen, sitting/dining room and bathroom. Two double bedrooms.
Garaging, coach house with former stables. Formal gardens with terraces, croquet lawn, former tennis courts and swimming pool. Substantial pond, meadows and woodland with beautiful walkways.
Location
East Bergholt Lodge is situated in a stunning position with excellent access to both the A12 and East Bergholt. The village is highly sought after and offers a range of facilities including public houses, restaurants, a medical centre, village shop/post office, pharmacy, bakers and sports centre. There is also a primary school and high school. There is easy access to Flatford Mill and the wider Stour Valley, both of which were favoured subjects for some of John Constable’s most famous paintings. The Suffolk coast with destinations such as Aldeburgh is approximately an hour away. Harwich, with ferries to the continent, is approximately 17 miles. The area is also well known for its independent schools including, and all within range, Orwell Park, Ipswich High School, Ipswich School and Framlingham College. Within approximately 4 miles is Manningtree Railway Station with direct services to London’s Liverpool Street Station. There are further main line services available from Colchester. Here there is an array of shopping facilities and amenities. Within the local area are excellent leisure pursuits including golf, sailing, bird watching and walks.
Description
East Bergholt Lodge is a highly impressive Grade II * listed property with its core believed to date from 1505. It was remodelled in the 18th Century and there were alterations to the exterior in the 20th Century that included the construction of a Gothic porch and Tudor style chimney stacks. The dwelling offers substantial accommodation of 10,500 sq ft over three floors with the ground and first floor being particularly stunning with principal reception rooms as well as a vast hall with galleried landing above. On the second floor are former staff quarters currently comprising seven bedrooms and previous wash facilities. Whilst the property is ideal as a significant family home, it would also be a perfect country house hotel being situated not only in an idyllic location but minutes from the A12. Adjacent to the Lodge is Lodge Cottage which is a Grade II listed timber framed dwelling that includes two double bedrooms. This is ideal staff accommodation and in fact, has been occupied by the housekeeper of East Bergholt Lodge for the last two decades.
It is anticipated that an incoming buyer will carry out a significant and sympathetic refurbishment programme. The vendors have commissioned a building survey and this can be emailed to interested parties.
Surrounding East Bergholt Lodge and Lodge Cottage are wonderful grounds extending to 14.9 acres. As well as substantial meadows, there are west facing terraces that lead to a croquet lawn, former tennis courts, swimming pool, pond and woodland. There are also a number of outbuildings including garages and a barn with former stables. It is understood that this special property has been with the same family for well over 200 years.
The Accommodation
East Bergholt Lodge
Ground Floor
An arched stone doorway leads to the
Porch
North and south facing lead light windows. Tiled flooring. Fitted stone shelves and a front door, flanked on both sides by windows, opening to the
Reception Hall 23’ x 18’6 (7.01m x 5.64m)
A superb entrance to the house opening up to the first floor galleried landing. Wood panelled walls and wood block flooring in a herringbone style. Brick fireplace with intricate timber surround. East facing windows to the front of the property. Doors lead to the reception rooms and cloakroom, and the principal staircase rises to the first floor landing.
Morning Room 24’9 x 16’5 97.54m x 5m)
East facing sash windows with secondary glazing to the front of the property. Radiator. Fireplace with surround. Wall light points. French doors open to the
Conservatory 35’ x 7’ (10.67m x 2.13m)
Of timber framed construction with wall to wall glazing to the east, south and west overlooking the grounds. Ceiling fans and spotlighting. Fitted blinds. Internal window to the Drawing Room. French doors to the exterior.
Drawing Room 29’ x 20’4 (8.84m x 6.2m)
A highly impressive principal reception room with expansive bay with north, south and west facing windows and French doors opening to the terrace and garden. Fireplace with decorated surround. Fitted shelving. Radiators. Wall light points.
Library 18’ x 15’ (5.49m x 4.57m)
Fireplace with wood and stone surround. West facing sash windows with secondary glazing overlooking the terrace and gardens. Radiator. Fitted shelving. Exposed timbers.
Cloakroom
Subdivided into two sections, one with a WC and east facing window and the other with a hand wash basin.
Dining Room 25’ x 18’ (7.62m x 5.49m)
A fine and spacious room with large east facing bay that has north, east and south facing windows. Additional east facing sash windows with secondary glazing. Radiators. Central fireplace with surround. Doors to the kitchen passage.
From the reception hall a further door opens to the
Back Hallway (known as the Garden Hall)
Back stairs to the first floor landing, doors to the rear terrace, the cellar and to the
Kitchen Passage
Door to the exterior. North facing skylight. Wall mounted staff bell. Doors lead to the
Sitting Room 14’2 x 13’ (4.32m x 3.96m)
West facing sash windows with secondary glazing and lovely views over the terrace and gardens beyond. Cast iron fireplace with tiled and timber surround. Cast iron radiator.
Kitchen 18’ x 14’ (5.49m x 4.27m)
Fitted with a classic range of high and low level wall units. Four oven duck egg blue oil fired Aga. Stainless steel sink with drainer and taps above. Space and plumbing for a dishwasher. West facing sash windows with views of the garden. An open doorway leads to the
Scullery 9’5 x 9’ (2.87m x 2.74m)
Butler sink with taps above. Timber drainer. Fitted shelving. Water softener. A door opens to the
Larder 9’5 x 8’ (2.87m x 2.44m)
Slate shelving. Tiled flooring. Door to the exterior.
From the kitchen passage further doors lead to the
Utility Room 14’5 x 10’ (4.39m x 3.05m)
North and west facing windows. Handwash basin with taps above and drainers and cupboards below. Space and plumbing for a washing machine and tumble drier. Tiled shower. First of two oil fired boilers that serves the hot water system along with one of two hot water tanks.
Pantry 18’ x 7’ (5.49m x 2.13m)
Fitted high and low level cupboards. Stainless steel sink with drainers and taps above. Built-in shelved cupboard. Hatch to the dining room. East facing sash windows.
From the back hallway a door opens to stairs that lead down to the
Cellars
Here there are a number of useful rooms including a wine cellar, the majority of which have a ceiling height in excess of 6’4.
Accessed from the outside is a gardener’s cloakroom with WC and also a store with sink. Two sets of stairs lead down to boiler rooms. One room is redundant, and the other is home to the second of the two oil fired boilers that serves the central heating system.
From the reception hall, the principal staircase leads up to the
First Floor Galleried Landing
This most striking and heavily timbered area overlooks the reception hall and has an east facing sash window to the front as well as a feature double height oriel window. In addition is a Chapel with fitted benches and an east facing window overlooking the front drive. Doors leads to the principal bedrooms and first floor corridor.
Bedroom One 23’ x 18’ (7.01m x 5.49m)
A spacious double bedroom with three west facing sash windows with superb views over the gardens towards the pond and woodland. Built-in wardrobe. Fireplace with marble and timber surround. Wall light points. Radiator. A door leads to an
En-Suite Bathroom
Comprising bath, hand wash basin and radiator. Cast iron fireplace and south facing sash window. Fitted wardrobe. Towel radiator. A door opens to a cloakroom with WC and south facing window.
Bedroom Two 16’6 x 16’ (5.03m x 4.88m)
A large double bedroom with east facing sash windows with secondary glazing to the front of the property. Cast iron radiators. Fireplace with marble surround flanked on one side by built-in wardrobes. Wall light points. A door opens to a
En-Suite Bathroom
Comprising bath, WC and hand wash basin. Radiators. Blocked doorway.
Bedroom Three 18’ x 12’ (5.49m x 3.66m)
West facing sash windows with secondary glazing. Cast iron radiator. Intricate fireplace with marble surround.
First Floor Corridor
North facing sash window. Doors lead off to
Bedroom Four 18’7 x 17’6 (5.66m x 5.33m)
A spacious double bedroom with east facing sash windows with secondary glazing overlooking the front of the property and the driveway. Cast iron radiator. Hand wash basin. Fireplace with marble surround.
Bedroom Five 14’8 x 13’ (4.47m x 3.96m)
A double bedroom with west facing sash windows with secondary glazing with views over the terraced gardens. Cast iron radiator. Fireplace with timber surround. Fitted wardrobe with hanging rail and shelf above.
Bedroom Six 18’4 x 14’3 (5.59m x 4.34m)
A dual aspect double bedroom with north and west facing sash windows with secondary glazing with views over the terrace, gardens and towards Lodge Cottage. Cast iron fireplace with timber surround. Radiator. Fitted wardrobes.
Linen Cupboard 9’ x 7’ (2.74m x 2.13m)
Fireplace with surround. Fitted cupboards. Fitted shelving. North facing sash window with secondary glazing.
Cloakroom
WC and north facing window.
Bathroom
Bath and hand wash basin. Radiator. East facing sash window with secondary glazing to the front of the property. A door opens to
Bedroom Seven 18’4 x 10’11 (5.59m x 3.33m)
East facing sash window with secondary glazing. Radiator. Cast iron fireplace with marble surround. A door returns to the first floor corridor where a further door leads to the
Back Landing
West facing sash window with secondary glazing. Back staircase down to the ground floor back hallway. Further staircase with understairs cupboard, leading up to the
Second Floor Attic Rooms
Here there is a corridor and two skylights along with doors off to the attic bedrooms.
Bedroom Eight 19’ x 15’ (5.79m x 4.57m)
A spacious double bedroom with west facing dormer. Cast iron fireplace. Hatch to roof space. Built-in cupboard and access to the eaves.
Bedroom Nine 13’3 x 13’ (4.04m x 3.96m)
A double bedroom with east facing dormer. Exposed floorboards. Built-in cupboard housing the second hot water cylinder that serves the en-suite bathrooms for bedrooms and one and two.
Bedroom Ten 16’2 x 9’4 (4.93m x 2.84m)
East facing dormer window. Hatch to eaves.
Bedroom Eleven 19’ x 15’ (5.79m x 4.57m)
A double bedroom with west facing dormer. Hatch to eaves. Cast iron fireplace.
Store Room 9’6 x 8’4 (2.90m x 2.54m)
Hanging rails and fitted shelving.
Bedroom Twelve 17’6 x 15’3 (5.33m x 4.65m)
A double bedroom with east facing window. Hatch to eaves. Cast iron fireplace.
Bedroom Thirteen 16’2 x 11’6 (4.93m x 3.51m)
Cast iron fireplace. West facing window. Store cupboard.
Bedroom Fourteen 15’7 x 11’ (4.75m x 3.35m)
A double bedroom with cast iron fireplace. West facing window.
Tank Room 15’ x 10’ (4.57m x 3.05m)
Home to two cold water tanks with an east facing sash window. Doors lead off to a former wash room with butler sink and skylight, a cloakroom with WC and north facing skylight, and a former bathroom with north facing skylight.
Outside
The main, private drive just serving East Bergholt Lodge and Lodge Cottage is accessed off Hughes Road. A shingle, tree lined drive leads to an extensive parking area for both the Lodge and Lodge Cottage and a spur leads to a range of brick built garages. These buildings in total measures approximately 44’ x 20’ and adjacent to this is the orchard, partly enclosed by an extensive red brick wall. Here there is also a loggia and dog kennels. The large kitchen gardens with greenhouse, extend from here to the drive, and are surrounded by a low brick wall and hedging.
Adjacent to the main parking area for the Lodge and Lodge Cottage is a red brick coach house under a peg tiled roof with garaging, two loose boxes and a game larder. The building is subdivided and measures approximately 47’ x 16’ with storage above. Adjacent to the main house is a basic timber built garage/store under peg tiled roof measuring approximately 22’ x 12’.
As well as the main drive is a secondary drive (coloured yellow on the site plan within the particulars) upon which East Bergholt Lodge has a right of way. Adjacent to this is an extensive meadow, known as Wakes, that extends to 2.5 acres.
The formal gardens for the house lie to the south and west. To the south is the swimming pool that holds water but which is in need of general refurbishment. It measures approximately 34’ x 14’ and has a lovely outlook over an undulating meadow. To the west of the house is a terrace with steps leading down to a secondary terrace with lawn and patio. Further steps continue down to the croquet lawn and beyond this to the former tennis courts. The terrace and more formal gardens are adorned by shrubs and trees and continues down to a substantial pond. Beyond this is the woodland. Here there is an idyllic woodland walk that meanders in a circle back round to the formal gardens. Within the woodland there are some wonderful plants and trees that include Snowdrops, Daffodils, carpets of English Bluebells, a large variety of Camelias and Rhododendrons as well as trees such as Chestnut, Oak, Poplar, a Handkerchief Tree, Tulip Tree and many more interesting species. In all, the grounds extend to 14.9 acres.
Lodge Cottage
A stable style door to the rear of the cottage provides access to the
Kitchen 12’3 x 12’ (3.73m x 3.66m)
High and low level wall units. Space and plumbing for a dishwasher, washing machine and electric oven. Exposed beams. North facing leadlight window. A door opens to the
Hallway
Radiator. Stairs to the first floor landing with understairs cupboard. Door to the sitting/dining room and further door to the
Bathroom
Comprising roll top bath. High level WC and hand wash basin with cupboard below. East facing lead light windows. Radiator.
Sitting/Dining Room 17’ x 15’6 (5.18m x 4.72m)
A lovely, dual aspect room with north and east facing lead light windows overlooking the grounds. Brick fireplace which is home to an oil fired stove that also serves the central heating and hot water. Exposed beams and floorboards. A door opens to the
Store/Porch
North facing lead light window. Fitted shelving and door to the exterior.
The stairs in the ground floor hallway rise to the
First Floor
Landing
South facing lead light window with views of the Lodge. Doors open to the two double bedrooms.
Bedroom One 16’3 x 15’9 (4.95m x 4.80m)
A spacious triple aspect room with north, west and south facing lead light windows with views of the Lodge. Radiator. Brick fireplace with large alcove to one side that is home to a WC and hand wash basin with cupboard below.
Bedroom Two 17’2 x 15’4 (5.23m x 4.67m)
A large double bedroom with east facing window. Radiator. Fitted wardrobes and airing cupboard with lagged hot water cylinder and slatted shelving. Blocked fireplace and exposed timbers.
Lodge Cottage Gardens
The gardens associated with Lodge Cottage surround the dwelling and there is a patio leading to a lawn. Within the garden is a covered courtyard area and there is a cellar below the cottage itself that measures approximately 13’8 x 16’ and has a ceiling height of approximately 5’2.
Viewing
Strictly by appointment with the agent.
Services
Mains water (one supply), mains electricity (separate supplies for East Bergholt Lodge and Lodge Cottage), private drainage system (it is believed that there is one septic tank shared by East Bergholt Lodge and Lodge Cottage and this has not been emptied for many years as it has been working efficiently. However, the sellers nor agent can guarantee that it conforms to the new regulations and a buyer may wish to install a sewage treatment plant/s as part of the wider refurbishment programme. This has been taken into account in the guide price). Oil fired central heating (two boilers serving East Bergholt and one stove boiler serving Lodge Cottage).
Method of Sale
The property, outlined in red on the plan included within the particulars, is sold Freehold. East Bergholt Lodge and its gardens and woodland are sold with vacant possession. Lodge Cottage is let under an Assured Shorthold Tenancy to the housekeeper of East Bergholt Lodge who pays a peppercorn rent. Whilst the tenant has indicated that they would be keen to stay on, they are aware that a buyer may require vacant possession. The agricultural land and grassland are let under an agricultural tenancy and notice to quit has been served and acknowledged. The lease comes to an end on 29th September 2024 and upon completion, the buyer will become the lessor for the remainder of the term.
Building Survey
As stated within the Description, the sellers have commissioned a vendor’s building survey that is available via email to interested parties.
EPC Rating
East Bergholt Lodge – Band E; Lodge Cottage – Band G – exemption in place (copies available upon request)
Council Tax
East Bergholt Lodge – Band H; £4,324.68 payable & Lodge Cottage – Band C; £1,922.08 payable per annum 2024/2025
Local Authority
Babergh District Council; Endeavour House, 8 Russell Road, Ipswich, Suffolk IP1 2BX; Tel: 03001234000.
NOTES
1. Every care has been taken with the preparation of these particulars, but complete accuracy cannot be guaranteed. If there is any point, which is of particular importance to you, please obtain professional confirmation. Alternatively, we will be pleased to check the information for you. These Particulars do not constitute a contract or part of a contract. All measurements quoted are approximate. The Fixtures, Fittings & Appliances have not been tested and therefore no guarantee can be given that they are in working order. Photographs are reproduced for general information and it cannot be inferred that any item shown is included. No guarantee can be given that any planning permission or listed building consent or building regulations have been applied for or approved. The agents have not been made aware of any covenants or restrictions that may impact the property, unless stated otherwise. Any site plans used in the particulars are indicative only and buyers should rely on the Land Registry/transfer plan.
2. The Money Laundering, Terrorist Financing and Transfer of Funds (Information on the Payer) Regulations 2017 require all Estate Agents to obtain sellers’ and buyers’ identity.
Stamp Duty
Your calculation:
Please note: This calculator is provided as a guide only on how much stamp duty land tax you will need to pay in England. It assumes that the property is freehold and is residential rather than agricultural, commercial or mixed use. Interested parties should not rely on this and should take their own professional advice.

