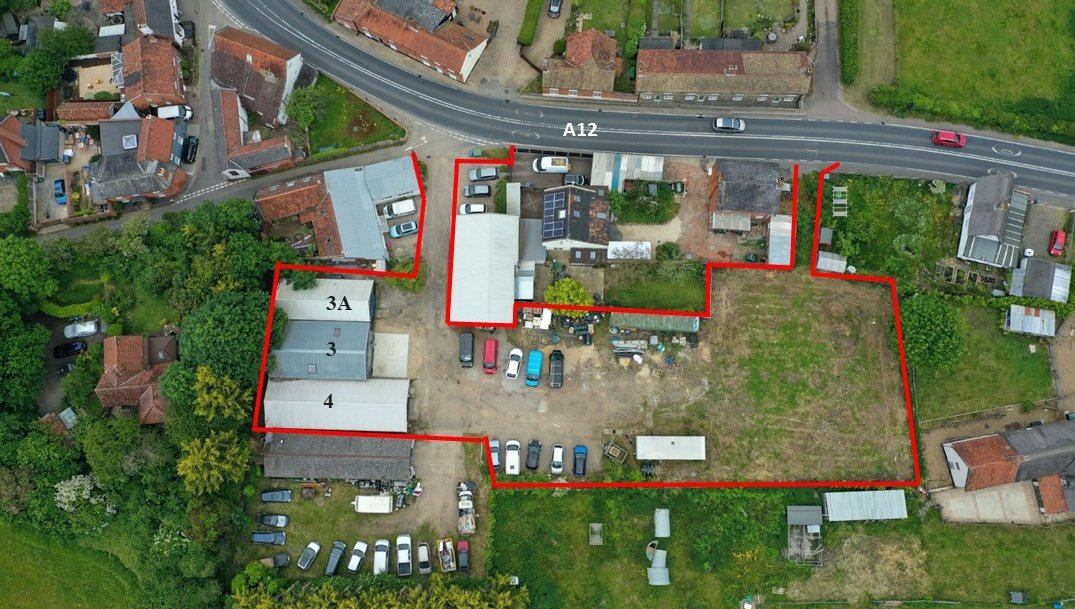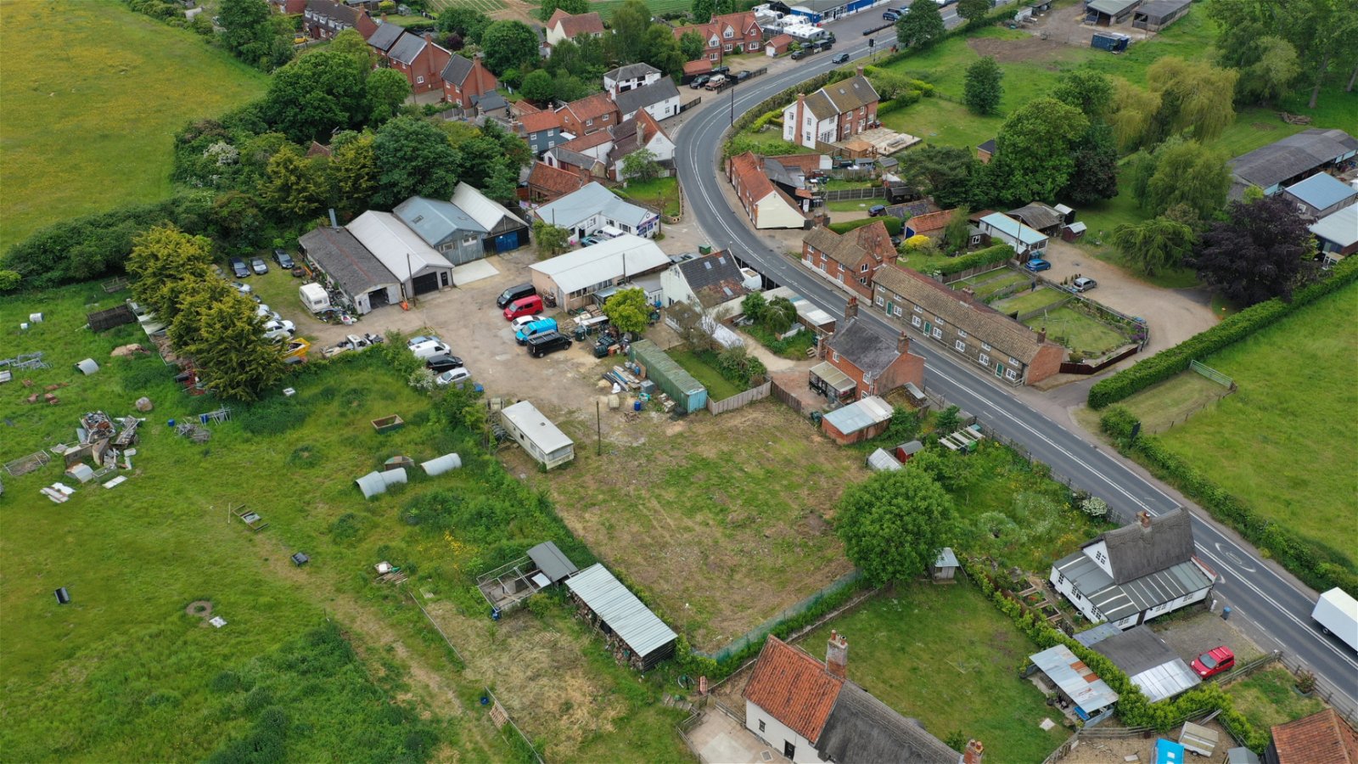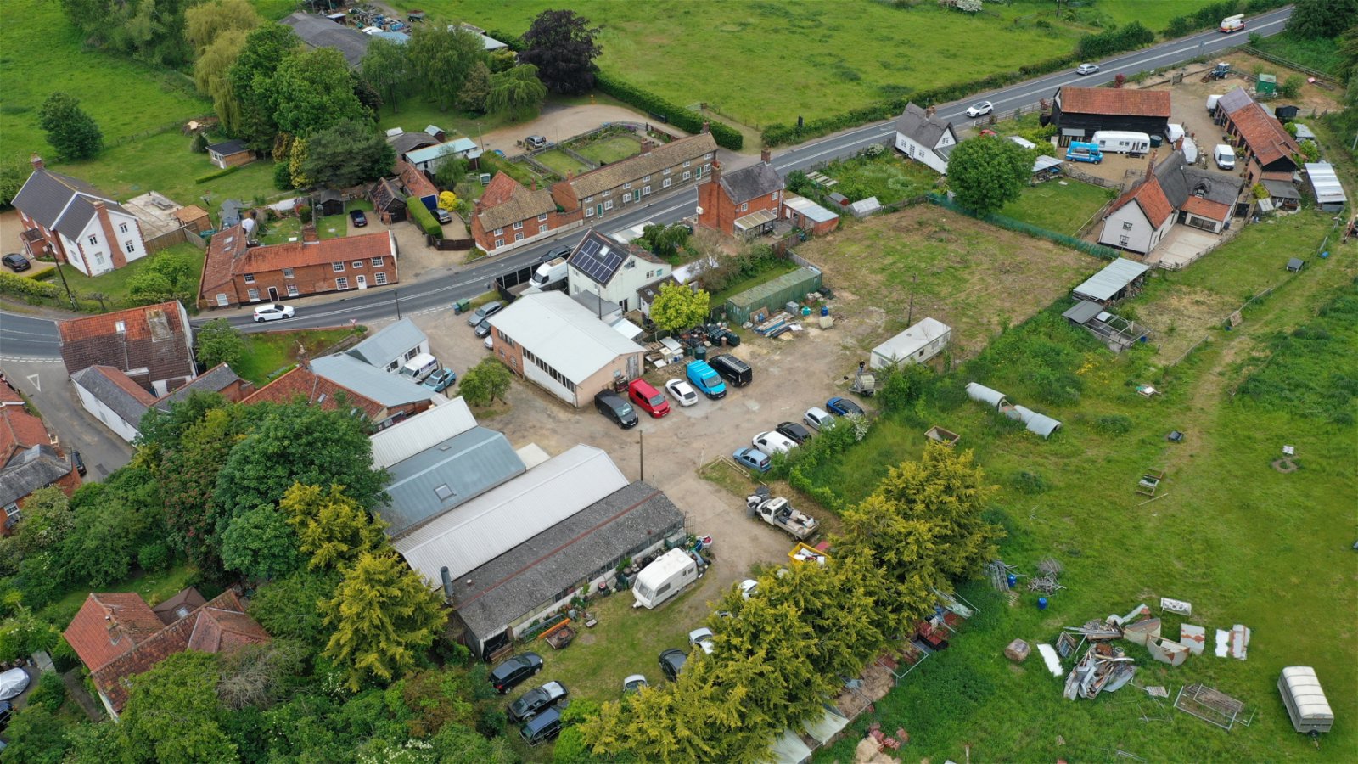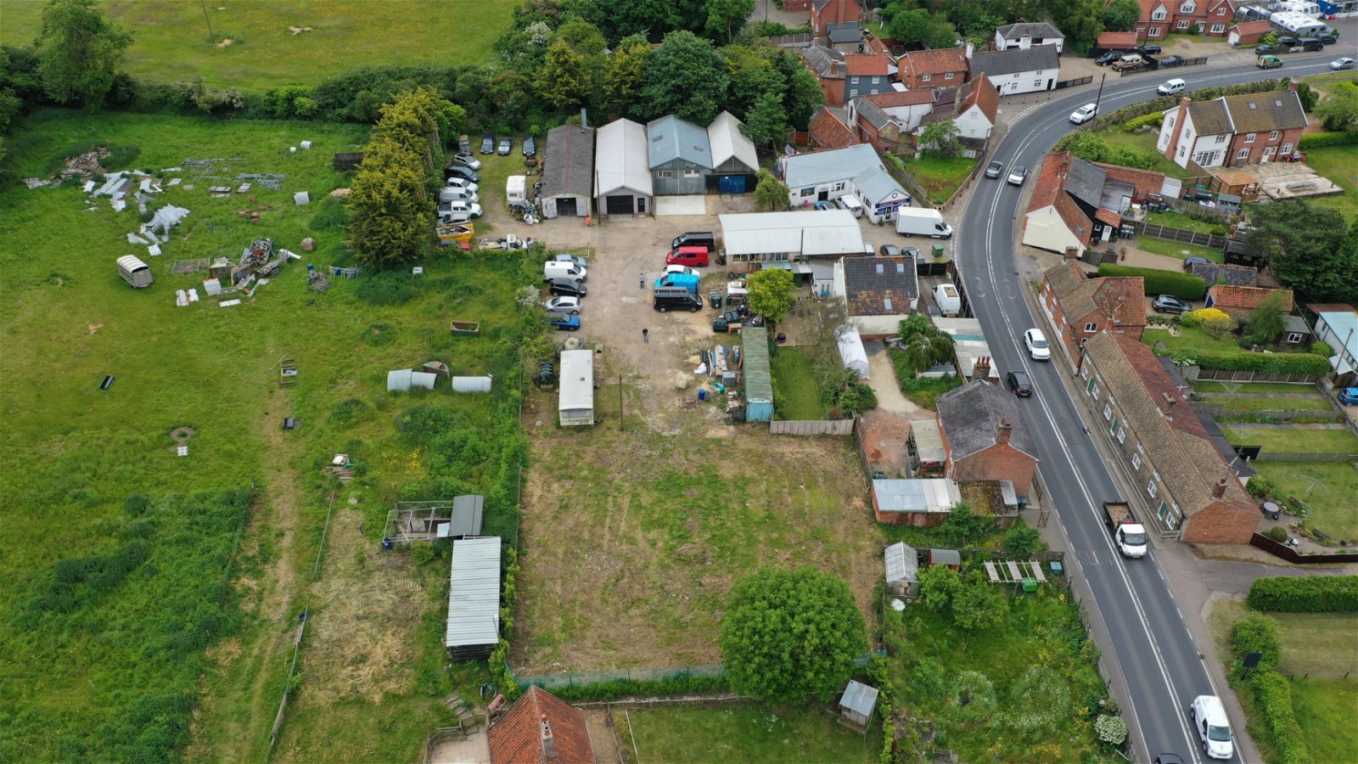Farnham, Saxmundham, Suffolk
A range of industrial/storage units, open land and static caravan in an accessible location on the A12 and well located for Woodbridge and Wickham Market.
A range of mainly single storey industrial/storage units with the benefit of a substantial area of land for open storage/car parking nearby.
Location
Farnham Industrial Estate occupies a prominent position fronting onto the A12 in the middle of the village of Farnham, some 3 miles to the south of Saxmundham. The A12 trunk road provides access to Ipswich/London to the south and Lowestoft/Great Yarmouth to the north. There are potential plans for Farnham to be bypassed as part of the significant works planned by EDF Energy for the new nuclear reactor at Sizewell.
Farnham also benefits from a petrol station with associated convenience store, as well as Farnham Leisure, a caravan and camping sale centre. Saxmundham is an expanding market town some 22 miles north of Ipswich and 35 miles from Norwich. It benefits from Waitrose and Tesco supermarkets as well as a railway station.
Directions
Proceeding north along the A12 from the Woodbridge direction, proceed through the village of Stratford St Andrew and into Farnham where the premises will be found on the right hand side just after the Farnham Leisure caravan sales centre.
For those using the What3Words app: ///finer.penny.celebrate
Description
The units comprises a range of mainly single storey industrial/storage units with the benefit of a substantial area of land for open storage/car parking nearby.
Unit 3 is located in the middle of the terrace and comprises a mix of ground floor storage facilities with extensive first floor offices and is reasonably cellular in its layout having a ground floor toilet. This property has an independent oil fired central heating system served from an oil tank adjacent to Unit 3A.
Unit 3A comprises a single storey warehouse unit which has been recently re-roofed and provides substantial storage accommodation. An additional WC and kitchen area could be provided within this building.
Unit 4, being the most recently constructed, provides good additional storage accommodation and again an additional WC could be provided.
All three buildings have some additional frontage use for private car parking.
The land to the rear is extensive and runs behind The Old Forge House and Rose Villa and part is used for open storage whilst there is also an additional access way leading to The Street/ the A12.
To the rear of the site is an established static caravan which, whilst currently vacant, has its own electricity and water supply and septic tank, as well as a postcode. The current owners have also paid Council Tax for this mobile home for a considerable period.
There is a right of way across the site to access a small warehouse on the southern side used for vehicle repairs, adjacent to Unit 4, which is in third party ownership.
Address GIA Sqm GIA Sq Ft Rateable Value
Unit 3A 83 892 £5,600
Unit 3 160 1,720 £3,500
Unit 4 111 1,197 £3,500
TOTAL 354 3,809
EPC
EPC Rating = E (124). Copies of the EPC and recommendation report are available on request.
Services
At present the three units have mains water, electricity and foul drainage connected. Unit 3A has central heating provided by a separate oil fired boiler. The individual units can be made self-contained and the landlords are prepared to install independent meters for the individual units. There are no sub-meters for water, but these could be provided. There is no current service charge for the other units located on this small estate. The permitted operating hours
Local Authority
East Suffolk Council; East Suffolk House, Station Road, Melton, Woodbridge, Suffolk IP12 1RT; Tel: 0333 016 2000
Planning
We understand that there may be a planning permission for two additional containers on site.
The site may have development potential, subject to planning.
Tenure
The entire property is held on a freehold tenure.
Overage
We understand that there is a 25% clawback on the land that is being offered for sale for a period of 25 years in the event of the land being sold or permitted for residential use.
Terms
The entire property is offered for sale with full vacant possession at a guide price of £395,000.
Viewing
Strictly by appointment with the agent.
NOTES
1. Every care has been taken with the preparation of these particulars, but complete accuracy cannot be guaranteed. If there is any point, which is of particular importance to you, please obtain professional confirmation. Alternatively, we will be pleased to check the information for you. These Particulars do not constitute a contract or part of a contract. All measurements quoted are approximate. The Fixtures, Fittings & Appliances have not been tested and therefore no guarantee can be given that they are in working order. Photographs are reproduced for general information and it cannot be inferred that any item shown is included. No guarantee can be given that any planning permission or listed building consent or building regulations have been applied for or approved. The agents have not been made aware of any covenants or restrictions that may impact the property, unless stated otherwise. Any site plans used in the particulars are indicative only and buyers should rely on the Land Registry/transfer plan.
2. The Money Laundering, Terrorist Financing and Transfer of Funds (Information on the Payer) Regulations 2017 require all Estate Agents to obtain sellers’ and buyers’ identity.
3. There are potential plans for the A12 to bypass Farnham as part of the proposed development of Sizewell C by EDF – further information available upon request.
June 2023




