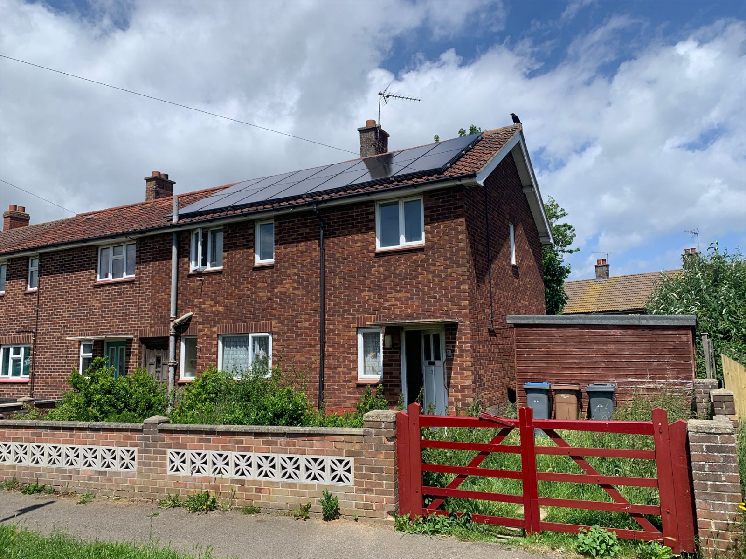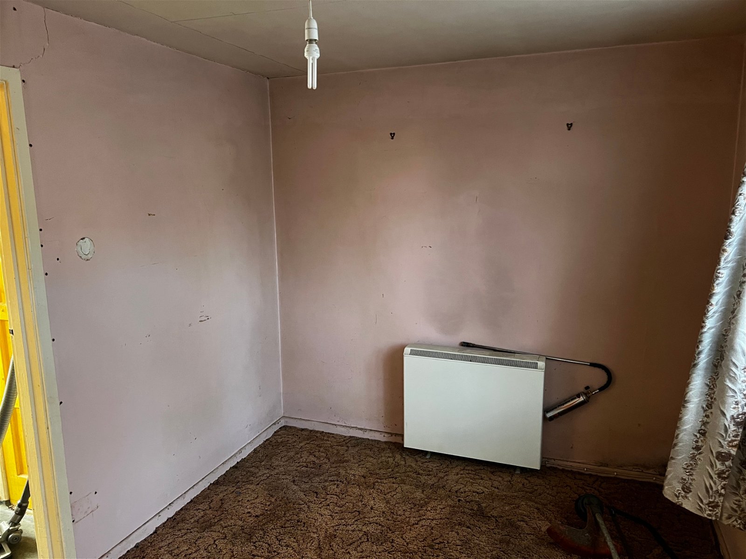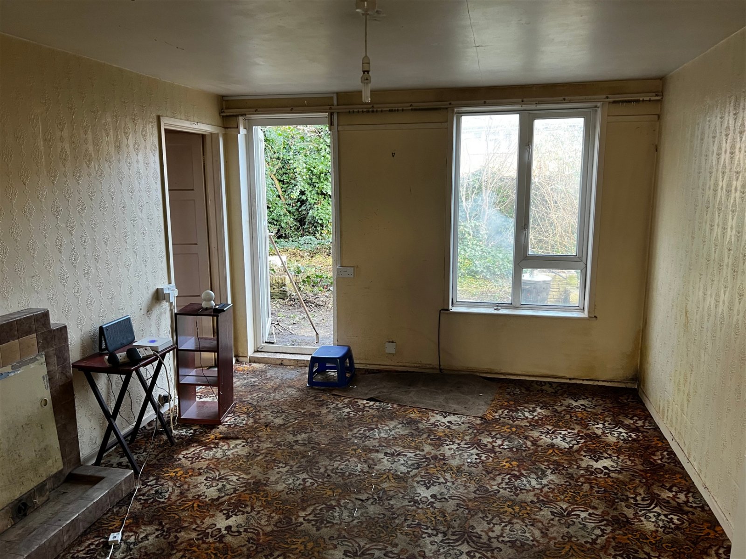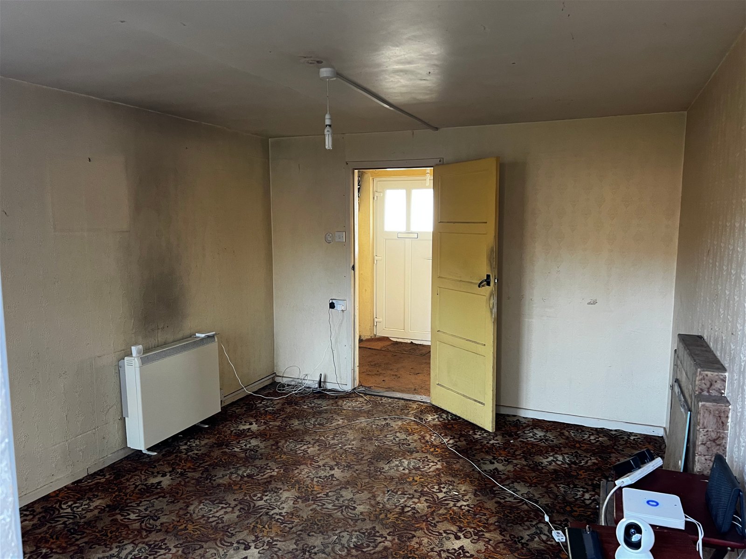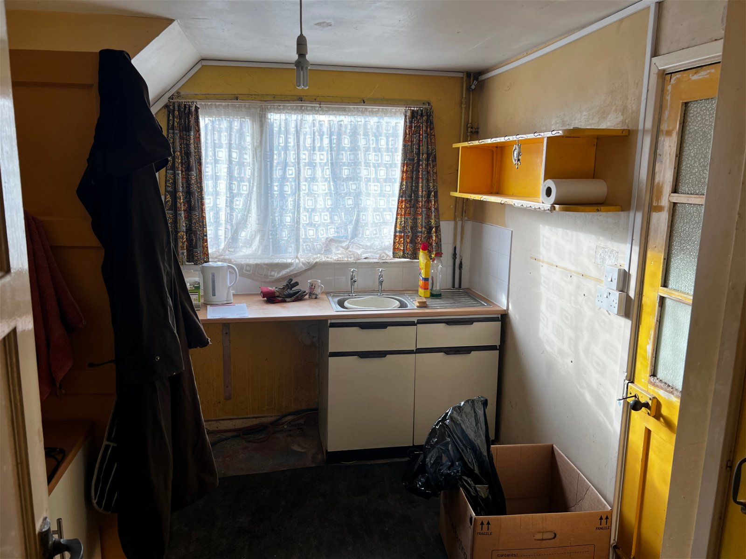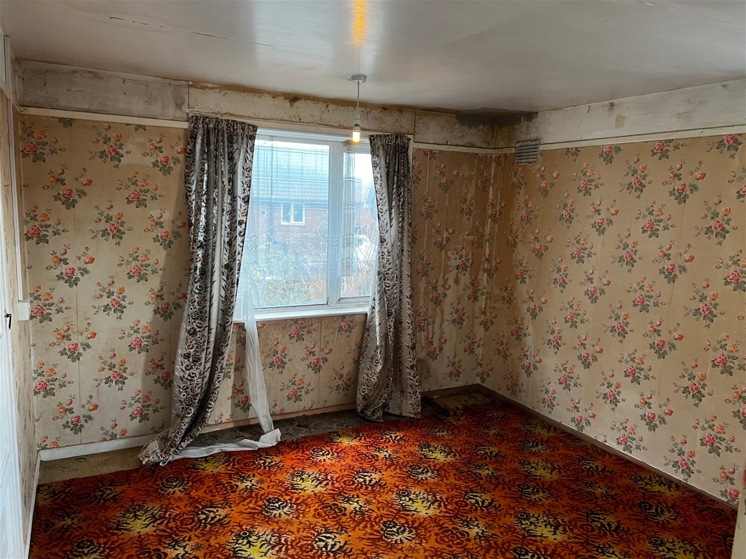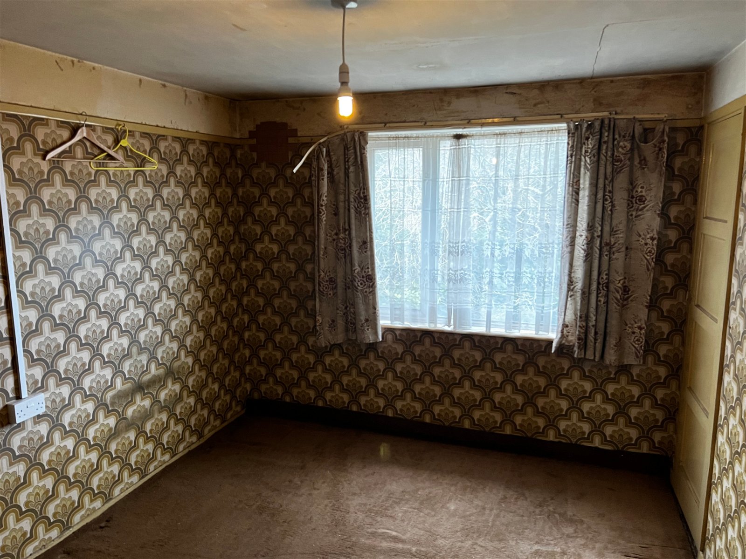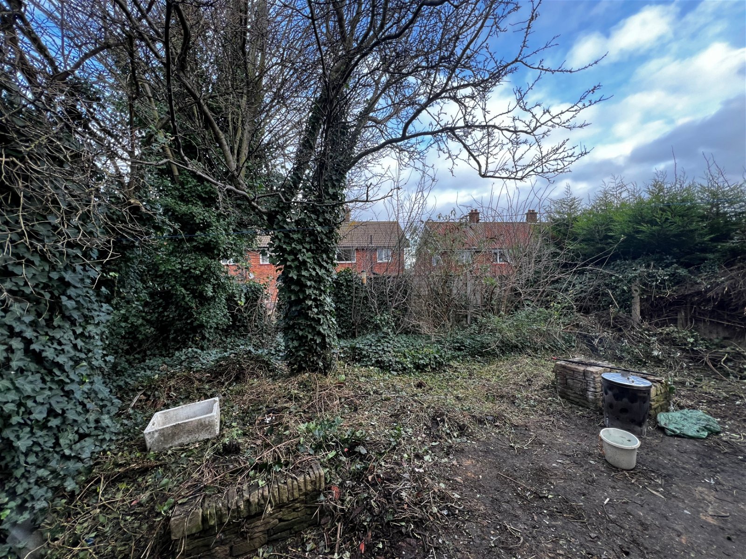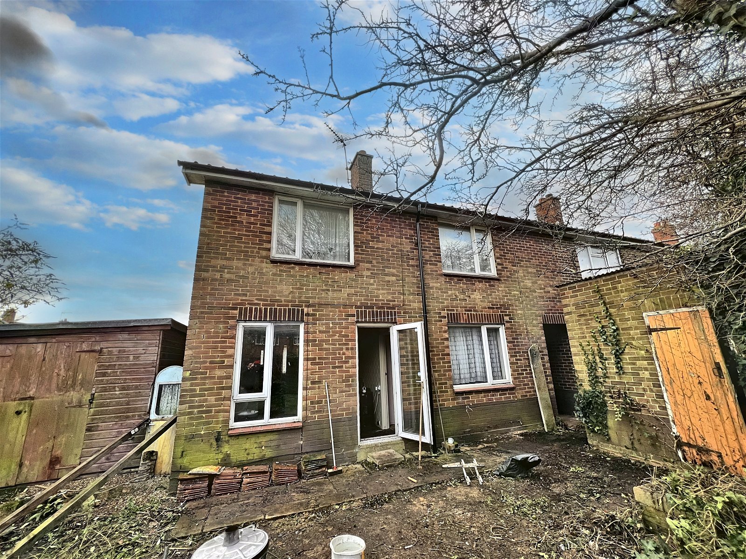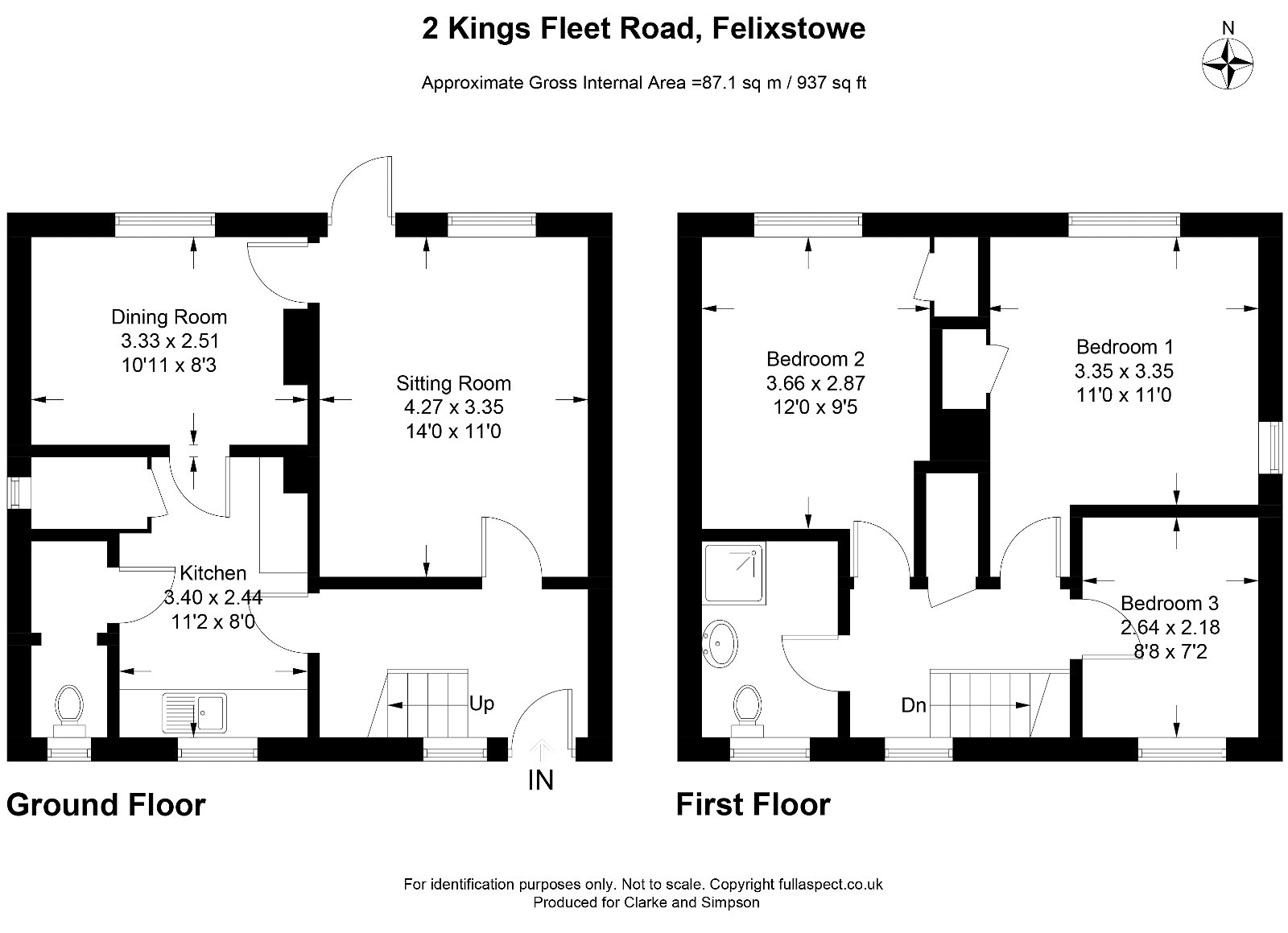Felixstowe, Suffolk
A three bedroom end-of-terrace house, in need of refurbishment, located in a residential area of Felixstowe, within walking distance of the town centre and the sea.
Hallway, sitting room, dining room and kitchen. Three bedrooms on the first floor and shower room. Front and rear gardens. Outbuildings.
Location
The property is located in a residential area of Felixstowe which is close to the town centre. Felixstowe is a seaside town with many amenities along the popular seafront and promenade, including the pier, restaurants, cafes, amusement arcades, and other holiday activities as well as a swimming pool and leisure centre. In the town itself are a number of local and national shops, including a Tesco supermarket and on the outskirts of the town is a Morrisons supermarket. Felixstowe is close to the A14. There is a railway station with trains running into Ipswich and then onto London Liverpool Street.
Description
2 Kings Fleet Road is an end of terrace house of brick construction under a tiled roof. It is understood to date from the 1950s. The house is in basic order throughout. It is anticipated that a buyer will choose to carry out a refurbishment programme.
The Accommodation
The House
Ground Floor
A partially glazed front door leads to the
Hallway
South facing UPVC window. Stairs to the first floor landing. Doors lead to the kitchen and
Sitting Room 14’ x 11’ (4.27m x 3.35m)
Tiled fireplace. Night storage heater. North facing UPVC window overlooking the rear garden. Glazed door to the exterior. A door leads to the
Dining Room 10’11 x 8’3 (3.33m x 2.51m)
North facing UPVC window. Stove (not in working order). Night storage heater (not in working order). A door opens to the
Kitchen 11’2 x 8’ (3.40m x 2.44m)
Fitted with a basic range of high and low level wall units with space and plumbing for a washing machine, oven and fridge freezer. Roll edge work surface with stainless steel sink with drainer and taps above. South facing UPVC window to the front of the property. A door leads to a cloakroom and a further door leads back to the Hallway where the stairs lead to the
First Floor
Landing
South facing UPVC window. Airing cupboard with lagged hot water cylinder with immersion heater and slatted shelving. Hatch to roof space. Night storage heater. Doors leads off to the three bedrooms and shower room.
Bedroom One 11’ x 11’ (3.35m x 3.35m)
North facing UPVC window to the rear of the property. Built-in wardrobe with hanging rail and shelf above.
Bedroom Two 12’ x 9’5 (3.66m x 2.87m)
A dual aspect room with north and east facing UPVC window. Built-in wardrobe with hanging rail and shelf above.
Bedroom Three 8’8 x 7’2 (2.64m x 2.18m)
South facing UPVC window to the front of the property.
Shower Room
WC, hand wash basin and shower unit. South facing window with obscured glazing.
The Outside
To the front of the property there is a garden measuring approximately 12m x 4m (39’ x 13’). The rear garden measures approximately 12m x 9m (39’ x 30’) and contains a brick built shed.
Viewing
Strictly by appointment with the agent.
Services
Mains electricity, water and drainage. Electric night storage heaters (not all in working order).
EPC
D (copy available from the agents)
Council Tax
Band B; £1,564.18 payable per annum 2023/2024
Local Authority
East Suffolk Council; East Suffolk House, Station Road, Melton, Woodbridge, Suffolk IP12 1RT; Tel: 0333 016 2000
NOTES
1. Every care has been taken with the preparation of these particulars, but complete accuracy cannot be guaranteed. If there is any point, which is of particular importance to you, please obtain professional confirmation. Alternatively, we will be pleased to check the information for you. These Particulars do not constitute a contract or part of a contract. All measurements quoted are approximate. The Fixtures, Fittings & Appliances have not been tested and therefore no guarantee can be given that they are in working order. Photographs are reproduced for general information and it cannot be inferred that any item shown is included. No guarantee can be given that any planning permission or listed building consent or building regulations have been applied for or approved. The agents have not been made aware of any covenants or restrictions that may impact the property, unless stated otherwise. Any site plans used in the particulars are indicative only and buyers should rely on the Land Registry/transfer plan.
2. The Money Laundering, Terrorist Financing and Transfer of Funds (Information on the Payer) Regulations 2017 require all Estate Agents to obtain sellers’ and buyers’ identity.
3. It is probate sale and probate has been granted.
4. As per the site plan in the particulars, the first floor of the neighbouring property flies over the passage way of 2 Kings Fleet Road. January 2024
Stamp Duty
Your calculation:
Please note: This calculator is provided as a guide only on how much stamp duty land tax you will need to pay in England. It assumes that the property is freehold and is residential rather than agricultural, commercial or mixed use. Interested parties should not rely on this and should take their own professional advice.

