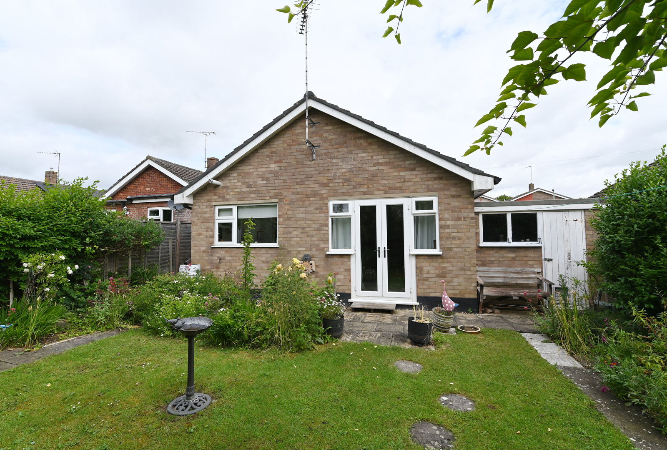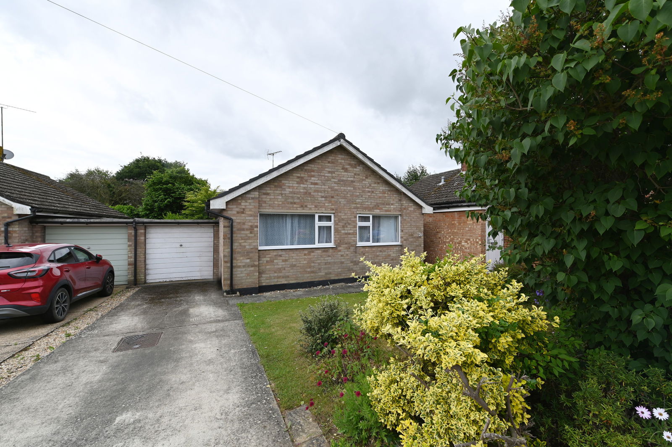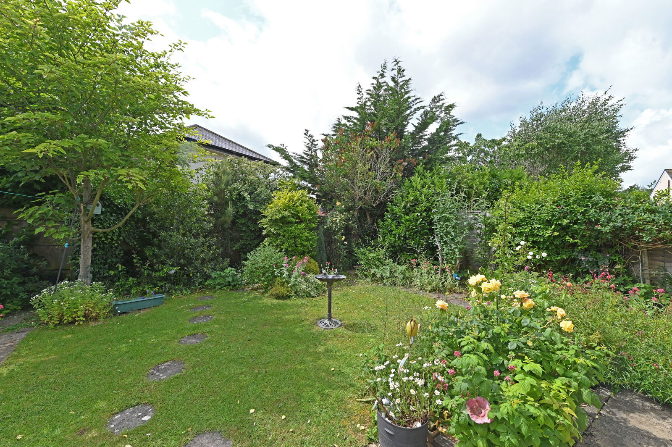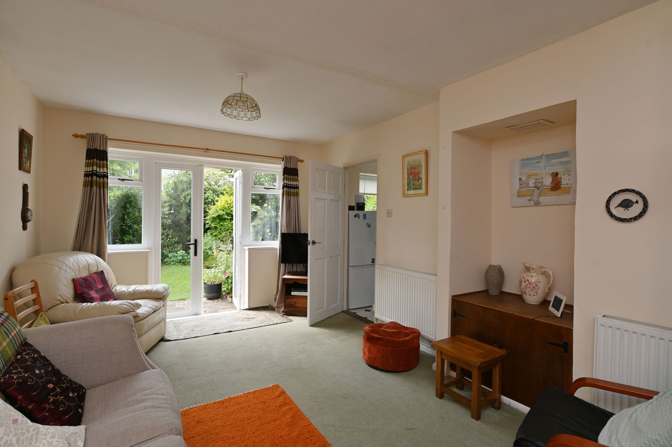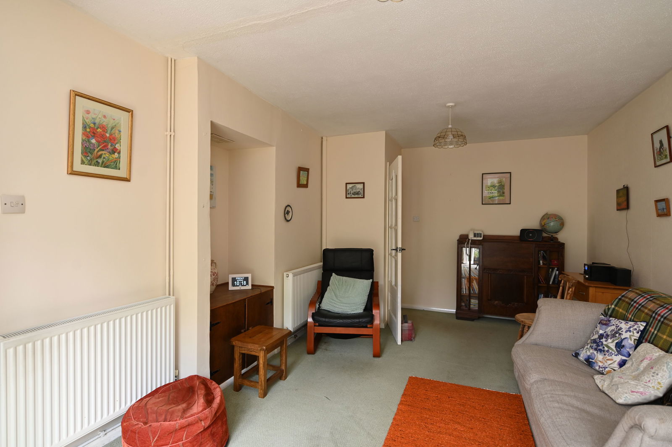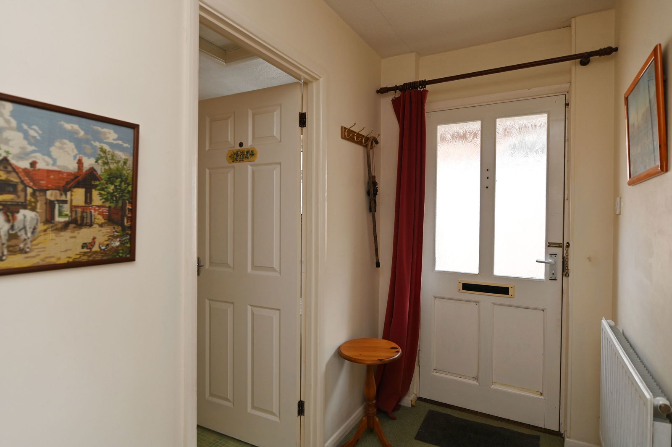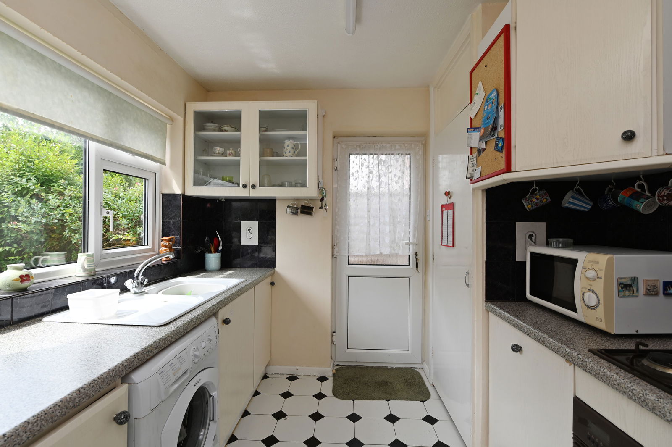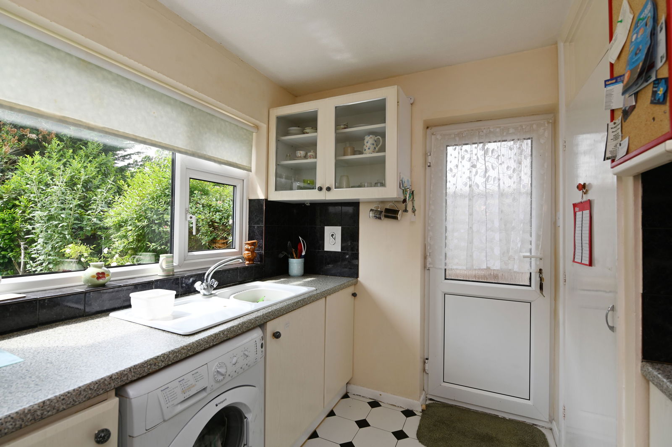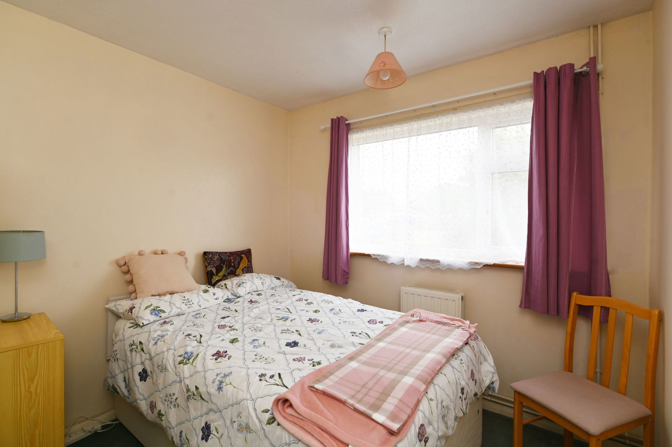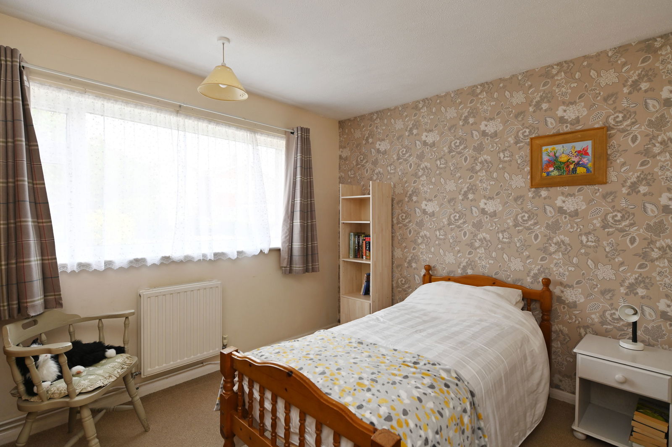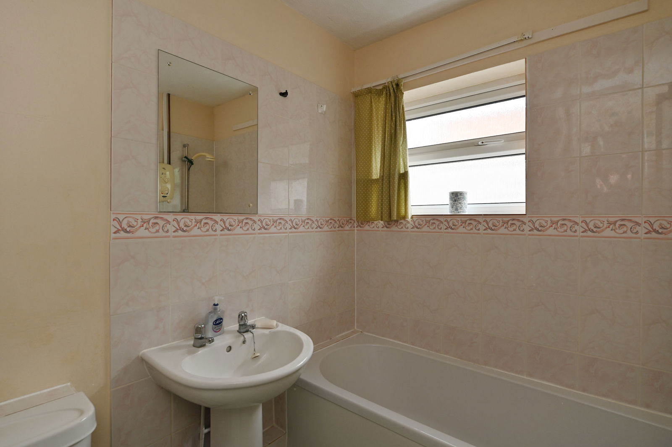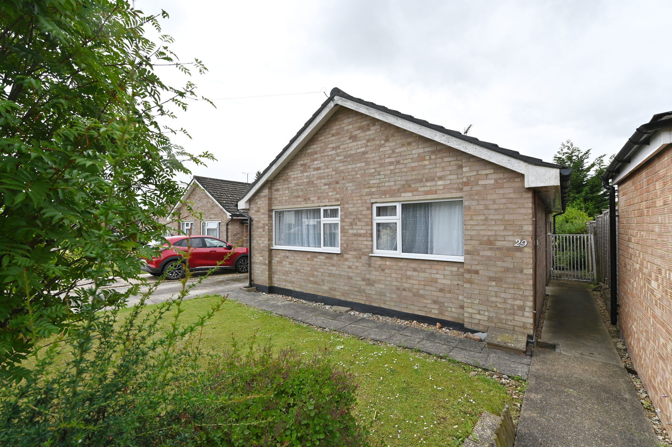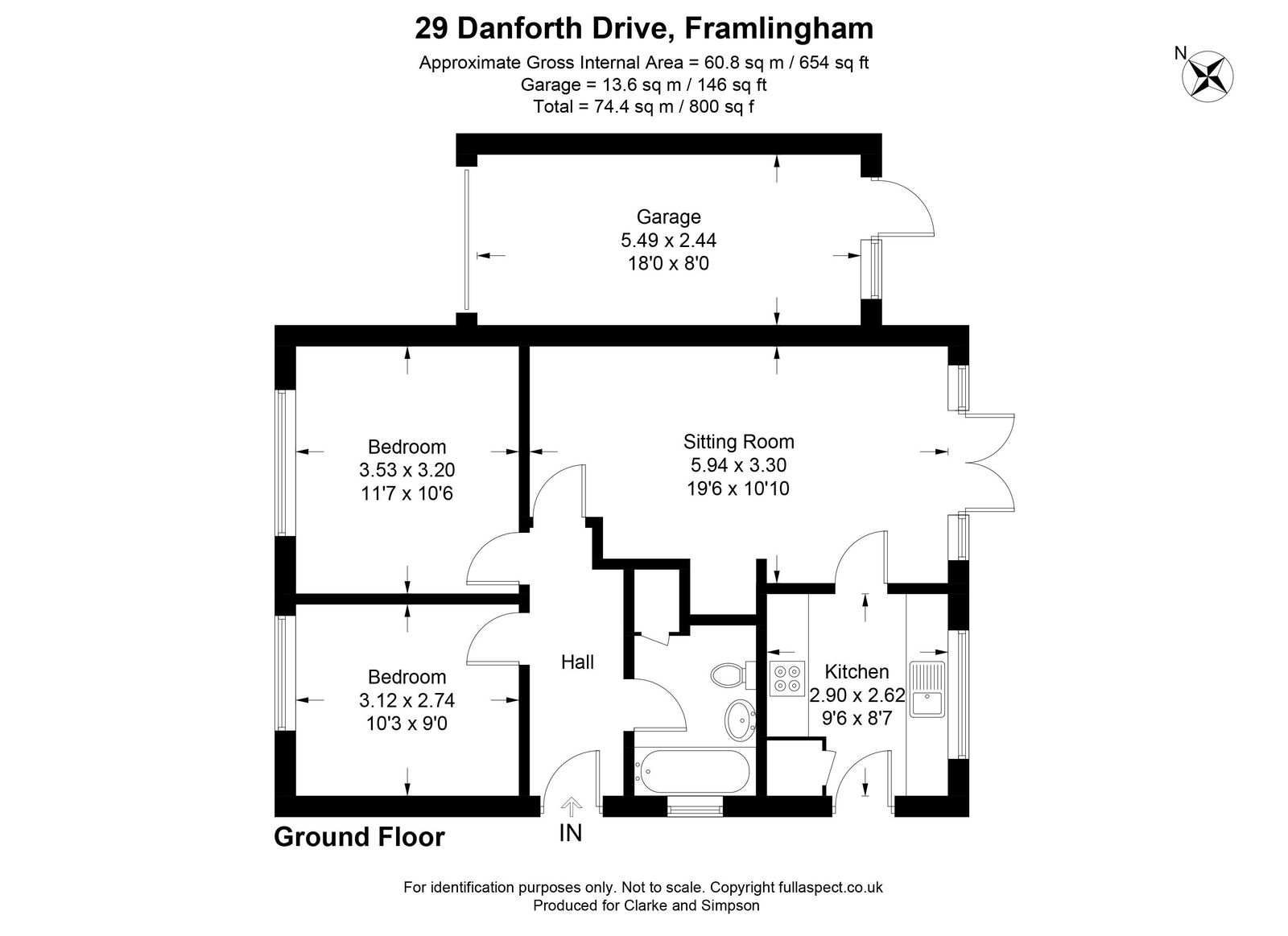Framlingham, Suffolk
A two bedroom linked detached bungalow with pretty gardens and off road parking, situated on Danforth Drive, Framlingham.
Hallway, sitting/dining room, kitchen, two bedrooms and bathroom. Off road parking for two vehicles. Single garage. Front and rear gardens.
Location
The property is located on Danforth Drive, within walking distance of all that Framlingham has to offer. There are a good selection of independent shops and businesses including cafés, restaurants, hairdressers, antique shops, a travel agency, doctors surgery, vets and delicatessen. It is also home to the Crown Hotel, a Co-operative supermarket, Robert Hitcham’s CEVA Primary School, Thomas Mills High School and Framlingham College and is perhaps best known for its magnificent castle which is managed by English Heritage. Framlingham is surrounded by delightful villages, many of which have popular public houses. There are lovely walks from Framlingham into the surrounding countryside and amenities such as golf in the nearby locations such as Cretingham (6 miles), Woodbridge (12 miles) and Aldeburgh (13 miles). The world famous Snape Maltings Concert Hall is within easy reach (10.5 miles). There is also bird watching at the RSPB centre at Minsmere (15 miles). Framlingham is only 12 miles from the coast as the crow flies with the popular destinations of Southwold, Dunwich, Thorpeness and Orford. The county town of Ipswich lies approximately 18 miles to the south-west and from here there are regular services to London’s Liverpool Street Station, scheduled to take just over the hour.
Directions
From the agents office on Well Close Square, proceed up College Road and take the second road on the left hand side, Mount Pleasant. At the top of the hill bear round to the right where Danforth Drive will be found on the right. Proceed into the close where number 29 will be found a short way along on the right hand side.
What3Words location: ///easygoing.rocket.whizzed
Description
The Bungalow which is linked to the neighbouring property by its garage, is believed to date from the 1970s and is of predominantly brick construction under a tiled roof. It benefits from UPVC double glazed windows and doors as well as a gas fired combi-boiler.
The main door, which is located to the side of the bungalow provides access to a hallway. Off this is the sitting/dining room, two bedrooms and bathroom. Both the bedrooms can be used as doubles and have windows overlooking the front garden. The bathroom comprises a bath with shower above and glazed screen, WC, hand wash basin and storage cupboard with slatted shelving. The sitting/dining room has French doors flanked on both sides opening up to the rear patio and garden. A door leads to a kitchen that has high and low level wall units and worktops with a sink. There is space and plumbing for a washing machine and fridge freezer as well as an integrated electric oven with four ring gas hob above. The kitchen has a window overlooking the rear garden and a door to the exterior. In addition is a built in cupboard which is home to the gas fired combi-boiler.
Outside
The property is approached off Danforth Drive by a path and also a concrete drive. This leads to a garage which has a flat roof and up and over door to the front. It measure 18’5 x 8’1 and has a door to the rear garden. The front garden which is laid to grass and contains shrubs and trees, measures approximately 27’ x 30’ and the rear garden which is enclosed by fencing and has a high level of privacy, has a patio area, lawn, shrubs, trees and flower beds. It measures approximately 32’ x 31’.
Viewing Strictly by appointment with the agent.
Services Mains water, drainage, electricity and gas. Gas-fired central heating and gas hob.
Broadband To check the broadband coverage available in the area click this link – https://checker.ofcom.org.uk/en-gb/broadband-coverage
Mobile Phones To check the mobile phone coverage in the area click this link – https://checker.ofcom.org.uk/en-gb/mobile-coverage
EPC Rating = D (Copy available from the agents upon request)
Council Tax Band C; £1,997.25 payable per annum 2025/2026
Local Authority East Suffolk Council; East Suffolk House, Station Road, Melton, Woodbridge, Suffolk IP12 1RT; Tel: 0333 016 2000
NOTES
1. Every care has been taken with the preparation of these particulars, but complete accuracy cannot be guaranteed. If there is any point, which is of particular importance to you, please obtain professional confirmation. Alternatively, we will be pleased to check the information for you. These Particulars do not constitute a contract or part of a contract. All measurements quoted are approximate. The Fixtures, Fittings & Appliances have not been tested and therefore no guarantee can be given that they are in working order. Photographs are reproduced for general information and it cannot be inferred that any item shown is included. No guarantee can be given that any planning permission or listed building consent or building regulations have been applied for or approved. The agents have not been made aware of any covenants or restrictions that may impact the property, unless stated otherwise. Any site plans used in the particulars are indicative only and buyers should rely on the Land Registry/transfer plan.
2. The Money Laundering, Terrorist Financing and Transfer of Funds (Information on the Payer) Regulations 2017 require all Estate Agents to obtain sellers’ and buyers’ identity.
3. The vendor has completed a Property Information Questionnaire about the property and this is available to be emailed to interested parties.
June 2025
Stamp Duty
Your calculation:
Please note: This calculator is provided as a guide only on how much stamp duty land tax you will need to pay in England. It assumes that the property is freehold and is residential rather than agricultural, commercial or mixed use. Interested parties should not rely on this and should take their own professional advice.

