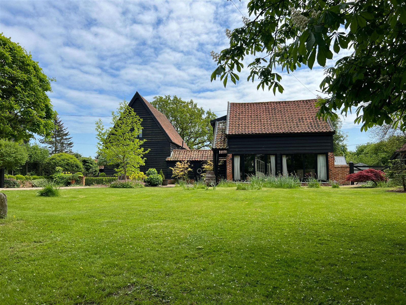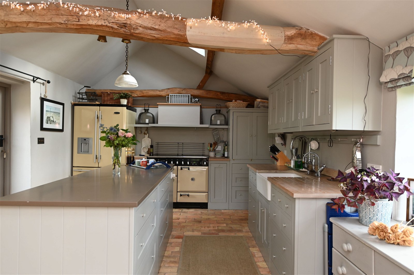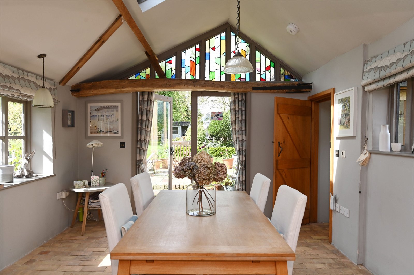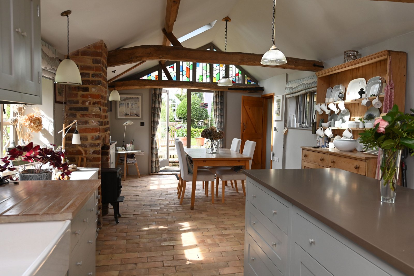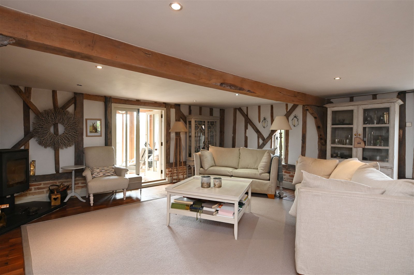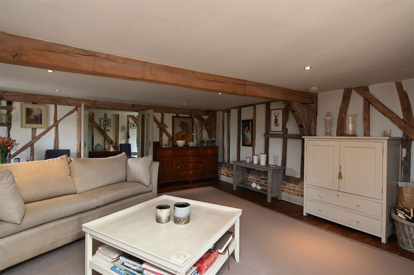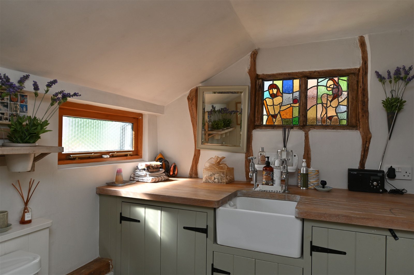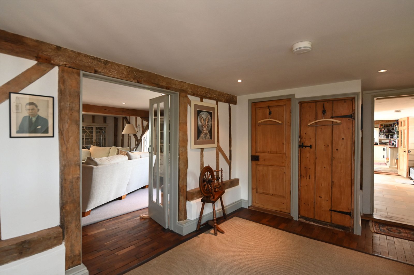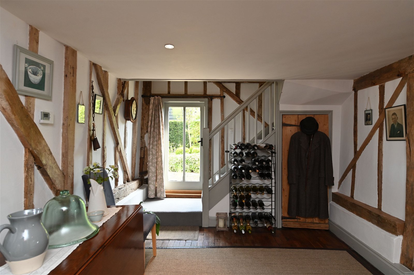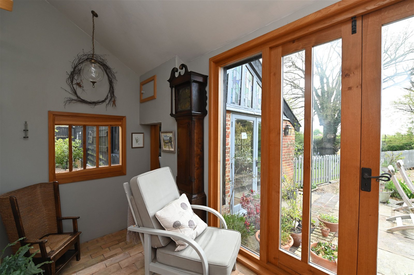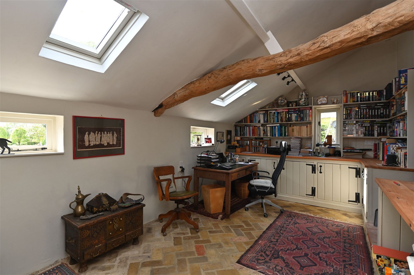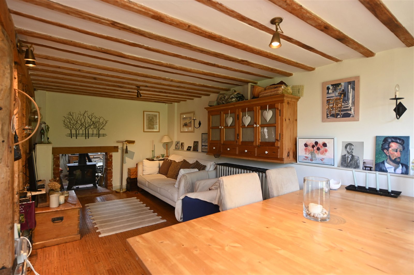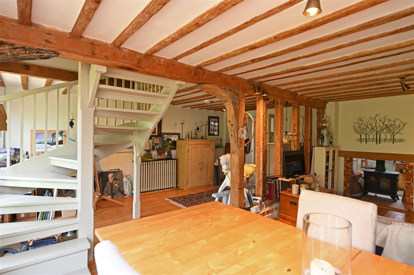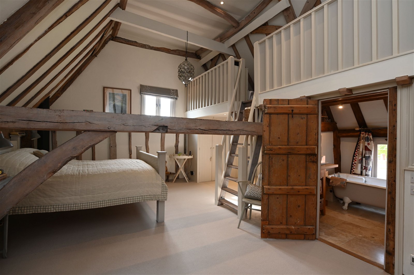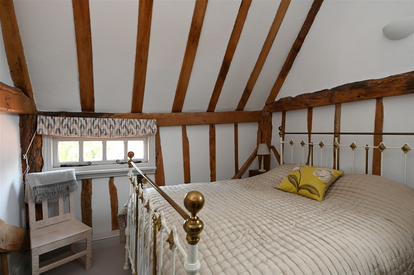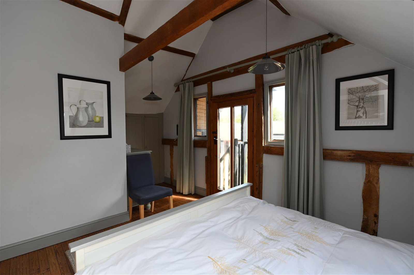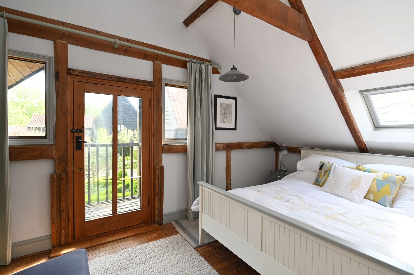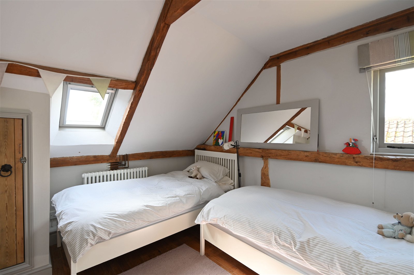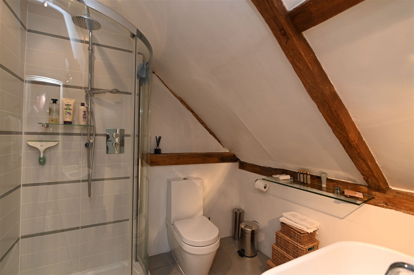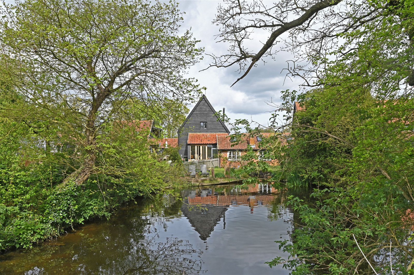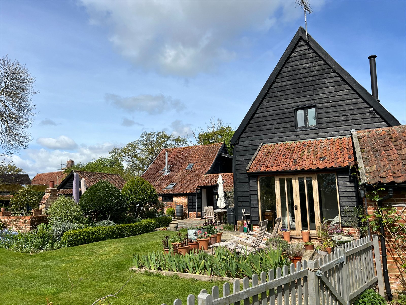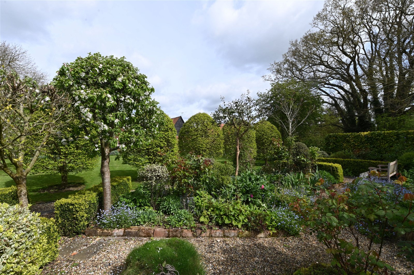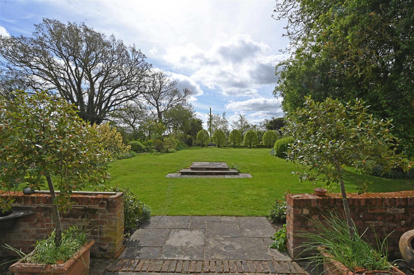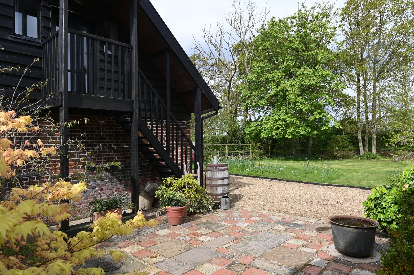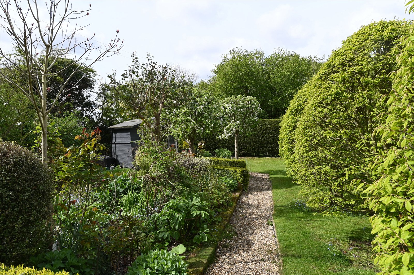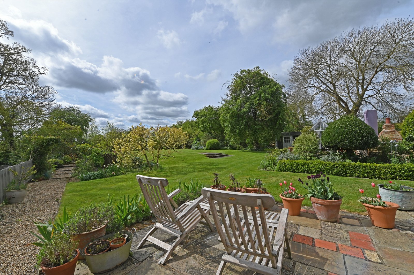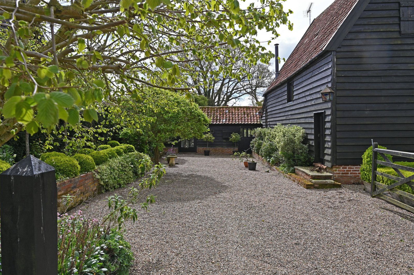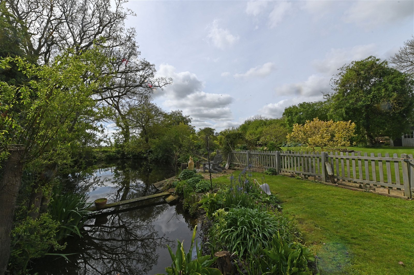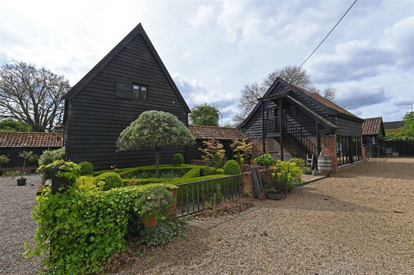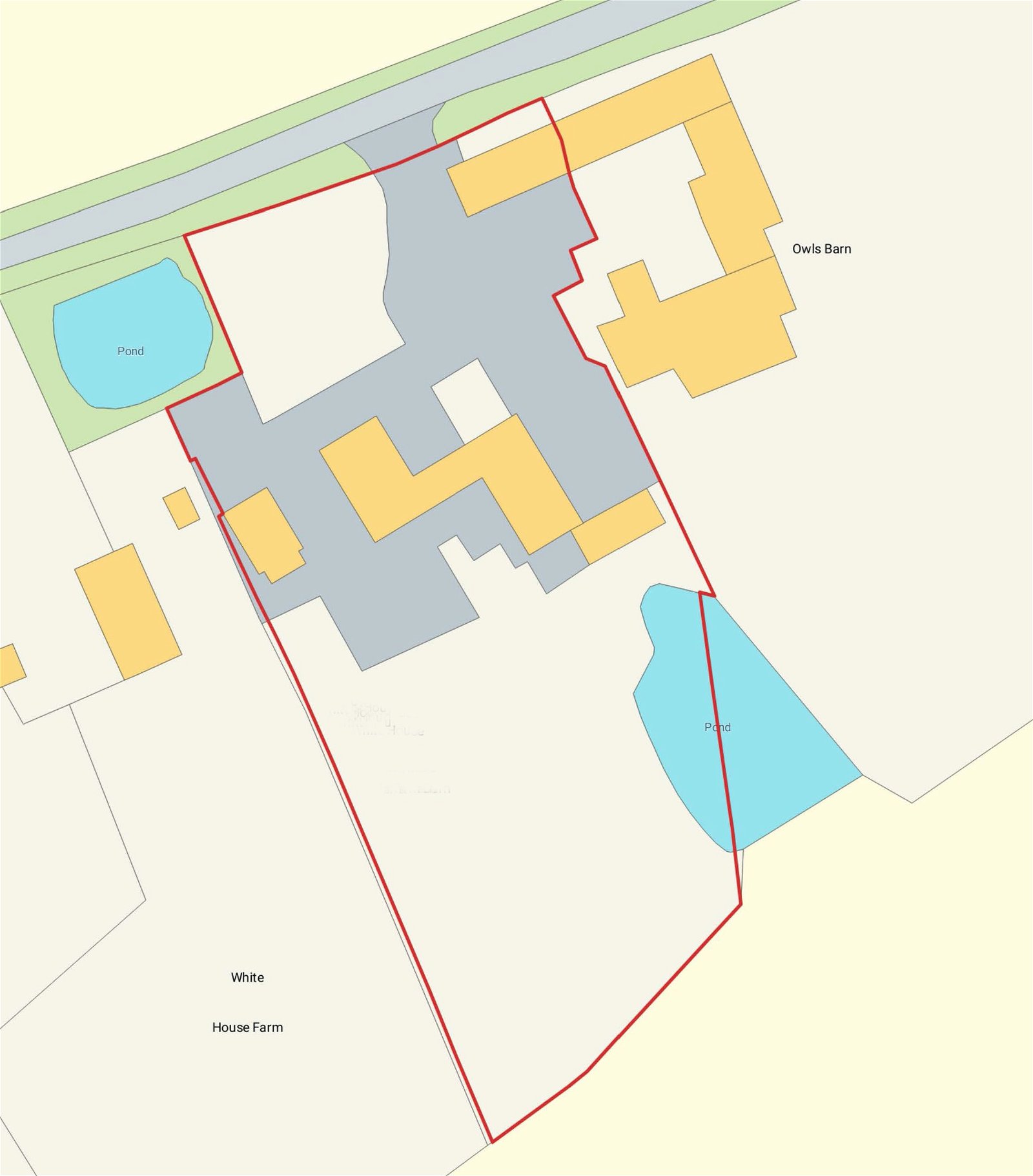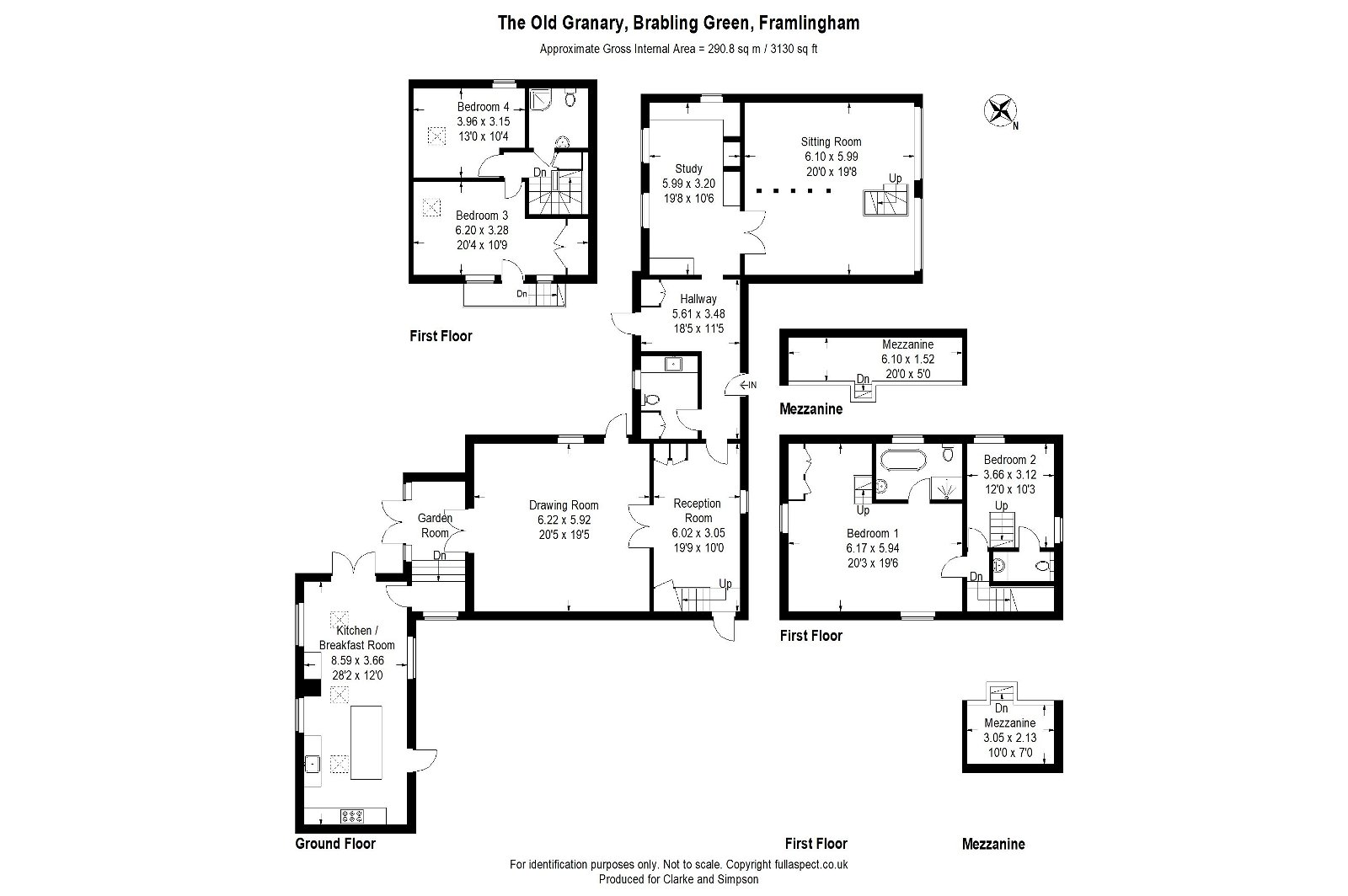Framlingham, Suffolk
A superb barn conversion, set within delightful, mature garden of 0.75 acres, within the Hamlet of Brabling Green, Framlingham, just 1.5 miles from the centre of the town itself.
Hallway, cloak/utility room, reception room, drawing room, garden room, kitchen/breakfast room, study and sitting room. Four first floor bedrooms, en-suite bathroom, en-suite cloakroom and shower room. Grounds extending to 0.75 acres with various ‘secret’ gardens, including lawn, patios, outbuildings including two garages, bespoke green house and summer house.
Location
The Old Granary stands in a lovely position in the hamlet of Brabling Green, adjacent to the historic market town of Framlingham. The thriving town of Framlingham boasts a good selection of independent shops and businesses, including cafes, restaurants, hairdressers, antique shops, a travel agency and delicatessen. It is also home to The Crown Hotel and a Co-operative supermarket. Off the Market Hill are a number of other businesses providing day-to-day services including pubs, vets, a medical centre and schools. Sir Robert Hitcham’s Primary School is highly regarded and Thomas Mills High School is considered one of the best state schools in the East of England. There is also Framlingham College, which is served by its preparatory school at Brandeston Hall, some 5 miles away. Framlingham has been voted the number one place to live in the country and is perhaps best known for its magnificent castle, which is managed by English Heritage. More latterly, Framlingham was included within the top four places in the country to live by The Sunday Times. Framlingham is surrounded by delightful villages, many of which have popular public houses. There are lovely walks into the surrounding countryside, with amenities including golf in nearby locations such as Woodbridge (12 miles) and Aldeburgh (13 miles). The world famous Snape Maltings Concert Hall is within easy reach (10½ miles). There is also bird watching at the RSPB centre at Minsmere (15 miles). Framlingham is only 12 miles from the coast as the crow flies, with popular destinations such as Southwold, Dunwich, Thorpeness and Orford. The county town of Ipswich lies approximately 18 miles to the south-west and from here are regular services to London’s Liverpool Street station, scheduled to take just over the hour.
Description
The Old Granary is particularly well converted and presented barn that is of predominantly timber construction with brick and weather boarded elevations under a pantile roof. It is understood that the property is deemed curtilage listed. The property would suit a couple with older children or with friends and family who can enjoy a separate bedroom wing. The accommodation is in two distinct areas, joined by the front hallway. In the main barn is a reception room, drawing room and garden room that links to the most impressive kitchen/breakfast room that was converted in 2010. Above this are two bedrooms, an en-suite bathroom and en-suite cloakroom. The other wing has a large study, sitting room which can be used for multiple purposes, and above this, two bedrooms and a shower room. The exterior of the property, like the barn, has been laid out and maintained in a superb way. There is a substantial amount of parking, a cart lodge and garage, a store/workshop, summer house and bespoke green house. There are patio areas abutting the front and rear of the barn and take full advantage of the sun. Much of the grounds are laid to lawn and there are specimen trees and shrubs as well as a pond.
The Accommodation
The Barn
Ground Floor
A front door opens to the hallway.
Hallway
South-east facing glazed door opening to the rear patio and garden. Tiled flooring. Feature radiators. Recessed spotlighting. Exposed timbers. Built-in cloaks cupboard. Doors lead to the study, cloakroom and reception room.
Cloakroom/Utility Room
Comprising WC, butler sink with taps above and fitted cupboards which have space for washing machine and tumbler dryer. South-east facing window with obscured glazing. Exposed timbers. Tiled flooring. Feature radiator. Built-in cupboard housing the oil-fired boiler and with a hanging rail.
Reception Room 19’9 x 10’ (6.02m x 3.05m)
With exposed studwork and northwest facing stained glass window to the front of the property as well as a glazed northeast facing door to the exterior. Understairs cupboard. Staircase rising to bedrooms one and two. Built-in storage cupboard and built-in airing cupboard with one of two hot water cylinders. Underfloor heating. Glazed double doors lead to the drawing room.
Drawing Room 20’5 x 19’5 (6.22m x 5.92m)
A well proportioned and heavily timbered room with feature wood burning stove in one corner. South west facing glazed door and window. Underfloor heating. Recessed spotlighting. Glazed, double doors lead to the garden room.
Garden Room
This provides a link between the drawing room and kitchen/breakfast room. South-east facing French doors, flanked on both sides with fine views over the rear garden. North-east facing mullion window. Brick flooring with underfloor electric heating.
Kitchen/Breakfast Room 28’2 x 12’ (8.59m x 3.66m)
A stunning, triple aspect vaulted room with north-west and south-east facing windows overlooking the grounds as well as a stained glass Apex window to the south-west and French doors opening out to the patio. In addition, there is a north-west facing glazed door to the exterior and south-east facing skylights giving the property a great deal of light. The kitchen area is fitted with a stylish range of high and low level wall units. Integrated “hidden” dishwasher and pantry cupboard. Butler sink with mixer tap above. Timber worksurfaces. Space and plumbing for an American-style fridge freezer and range cooker. Extractor fan. Kitchen island with Corian worktop. Brick flooring with electric underfloor heating. Fireplace with Jotel stove.
Study 19’8 x 10’6 (5.99m x 3.20m)
A well equipped, part vaulted room with south-east facing windows and skylights overlooking the rear garden. Further south-west facing window. Fitted cupboards and bookshelves. Brick flooring in Herringbone style. Recessed spotlighting. Woodburning stove on a tiled hearth. Feature radiator. Double doors open to the sitting room.
Sitting Room 20’ x 19’8 (6.10m x 5.99m)
A further reception currently used as a studio/dining room and snug. Open studwork and exposed beams. Woodburning stove (two sided from the study). Wall to wall north-west facing windows overlooking the front drive and garden. Feature radiators. Exposed floorboards. Second staircase leading up to bedrooms three and four.
From the reception room, the first set of stairs leads up to a first floor landing.
First Floor
Landing One
Doors to bedroom one and two.
Bedroom One 20’3 x 19’6 (6.17m x 5.94m)
A hugely impressive high ceilinged double bedroom with central cross beam. Exposed studwork and beams. North-east and south-east facing window. Dressing area with fitted wardrobes with hanging rails, shelving and automatic lighting. Feature radiator. Door leads to an en-suite bathroom and ladder style stairs lead up to a mezzanine storage area.
En-Suite Bathroom
Comprising roll top bath, shower, WC and hand wash basin sitting on a stand with drawers. Travertine tiled flooring with electric underfloor heating. Exposed timbers. Shaver point. South-west facing window.
Bedroom Two 12’ x 10’3 (3.66m x 3.12m)
A double bedroom with south-west and north-west facing window. Exposed timbers and part vaulted ceiling. Feature radiator. Door to en-suite cloakroom and ladder style stairs leading up to a mezzanine store, study or further bedroom area.
En-Suite Cloakroom
WC, oval hand wash basin on an oak stand with shelf below. Automatic recessed spotlighting. Tiled floor.
The second staircase from the ground floor sitting room rises to
Landing Two
Built in storage cupboard. Doors to bedroom three, four and a shower room.
Bedroom Three 20’4 x 10’9 (6.20m x 3.28m)
A double bedroom with vaulted ceiling and exposed timbers. North-east facing glazed door flanked on both sides by windows opening up to a balcony with steps down to the garden. Exposed floorboards. Fitted wardrobes with hanging rail and shelf above.
Bedroom Four 13’ x 10’4 (3.96m x 3.15m)
A double bedroom or twin room with south-east facing Velux window and south-west facing window to the side of the property. Exposed floorboards. Feature radiator. Built-in cupboard housing the second hot water cylinder. Mezzanine store area.
Shower Room
Comprising shower, WC and hand wash basin. Tiled flooring with electric underfloor heating and towel radiator.
Outside
The property is approached off New Road via a five bar gate which leads to a substantial shingle parking area. This leads to two ranges of garaging. The first is an open cart shed, measuring 14’9 x 15’3. It is a brick and timbered structure under a pantile roof. Adjoining this is a workshop/store with stable style door to the front. This measures 20’5 x 15’. Power and light are connected. The second garage is of timber construction with weather boarded elevations under a tiled roof. This has a wide up and over garage door to the front and measures 20’ x 12’10, and also has double doors to one side for direct access into the garden. To the rear is a lean-to store shed.
The barn sits well in its plot, set back from the lane in the attractive, mature gardens situated to both the front and rear. To the front is a lawn with mature trees as well as some domestic storage area. Abutting the barn itself a shingle and stone patio areas along with shrubs, specimen trees, beds and box hedging.
The rear gardens lie to the southeast. Here there is an extensive patio area with an external brick fireplace abutting the barn, along with raised vegetable beds and a superb glass house, supplied by Alitex. From the patio areas, there is an expanse of lawn, which is fully enclosed by mature hedging and also a pond. Within the gardens are specimen trees and shrubs as well as flower borders. In addition, is a summer house. The grounds extend to approximately 0.75 acres.
Viewing
Strictly by appointment with the agent.
Services
Mains water and electricity. Modern private drainage system. Oil-fired central heating with radiators to most rooms with other rooms having either a wet or electric underfloor heating system .
Broadband To check the broadband coverage available in the area click this link –
https://checker.ofcom.org.uk/en-gb/broadband-coverage
Mobile Phones To check the mobile phone coverage in the area click this link –
https://checker.ofcom.org.uk/en-gb/mobile-coverage
EPC Rating – The property is understood to be curtilage listed and therefore there is no EPC.
Council Tax – Band D; £ 2146.46 payable per annum 2024/2025
Local Authority – East Suffolk Council; East Suffolk House, Station Road, Melton, Woodbridge, Suffolk IP12 1RT; Tel: 0333 016 2000
NOTES
- Every care has been taken with the preparation of these particulars, but complete accuracy cannot be guaranteed. If there is any point, which is of particular importance to you, please obtain professional confirmation. Alternatively, we will be pleased to check the information for you. These Particulars do not constitute a contract or part of a contract. All measurements quoted are approximate. The Fixtures, Fittings & Appliances have not been tested and therefore no guarantee can be given that they are in working order. Photographs are reproduced for general information and it cannot be inferred that any item shown is included. No guarantee can be given that any planning permission or listed building consent or building regulations have been applied for or approved. The agents have not been made aware of any covenants or restrictions that may impact the property, unless stated otherwise. Any site plans used in the particulars are indicative only and buyers should rely on the Land Registry/transfer plan.
- The Money Laundering, Terrorist Financing and Transfer of Funds (Information on the Payer) Regulations 2017 require all Estate Agents to obtain sellers’ and buyers’ identity.
- All of the property as it is “on the ground” has been occupied by the vendors during their tenure. However, Land Registry does not quite concur with this and the vendors are in the process of remedying this via a transfer with their neighbour and an adverse possession claim. More information is available from the agent.
- The Quooker tap in the kitchen is no longer in working order and the sink drains into as macerator. In addition, the WC in the cloakroom in bedroom two also runs into a macerator.
The potting shed is not included in the sale. May 2024
Stamp Duty
Your calculation:
Please note: This calculator is provided as a guide only on how much stamp duty land tax you will need to pay in England. It assumes that the property is freehold and is residential rather than agricultural, commercial or mixed use. Interested parties should not rely on this and should take their own professional advice.

