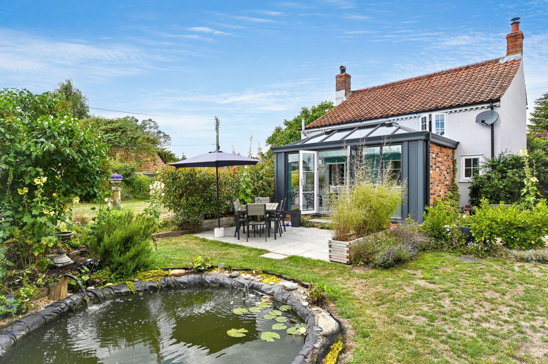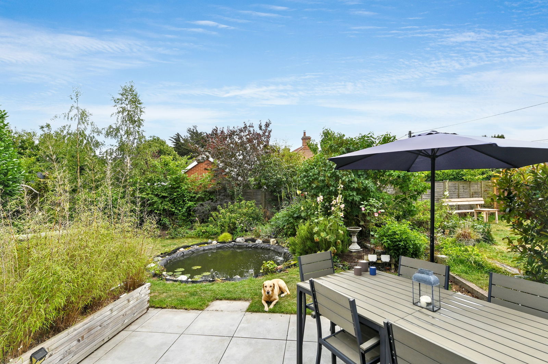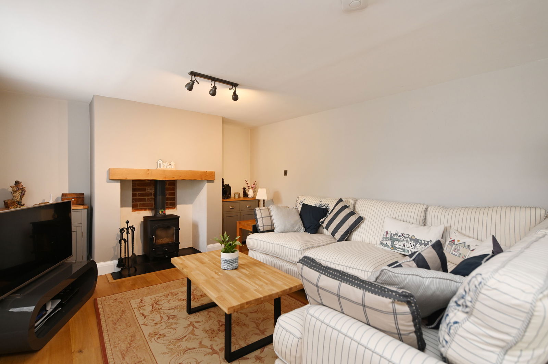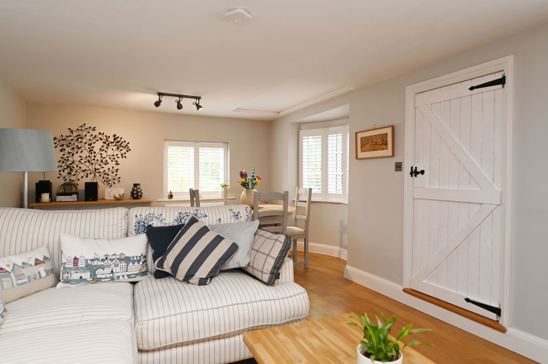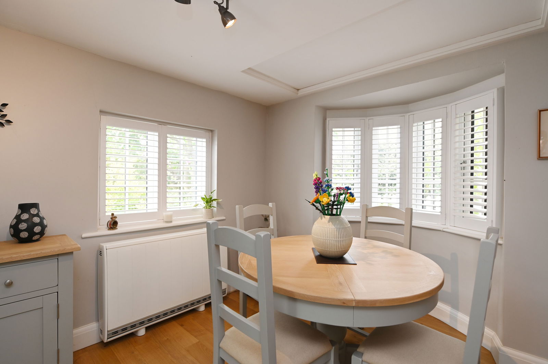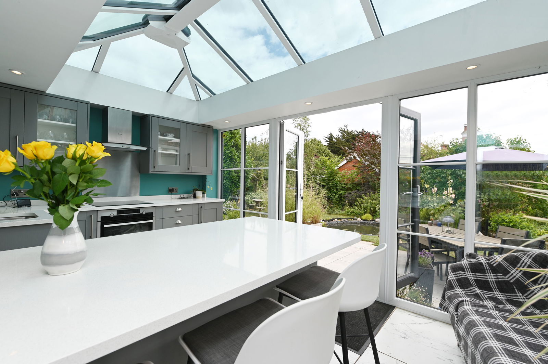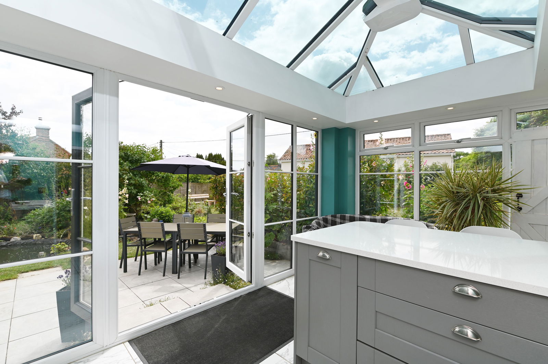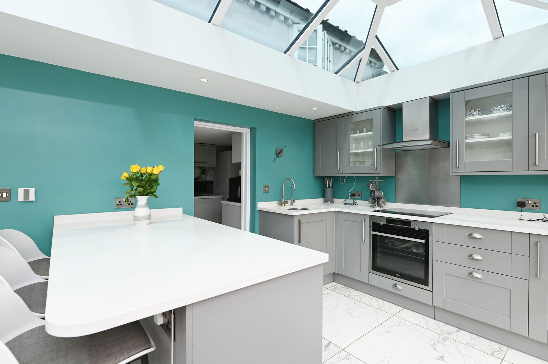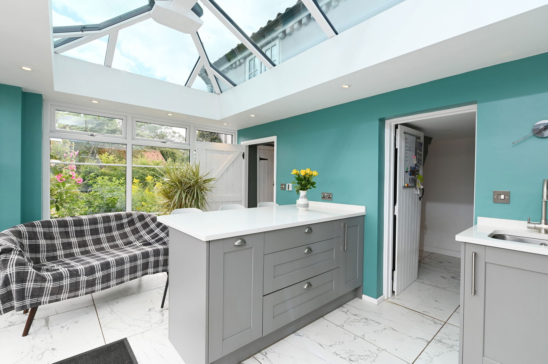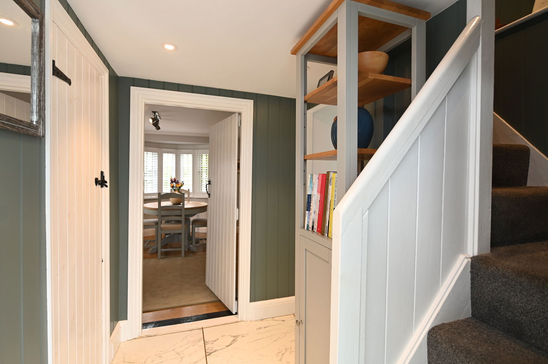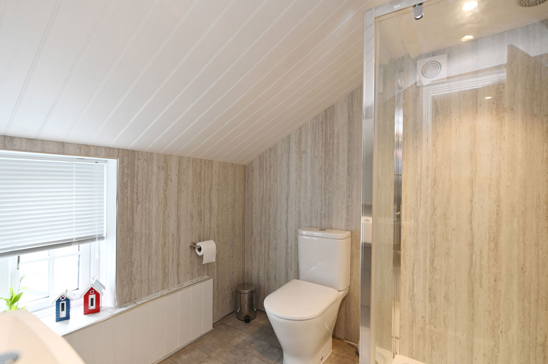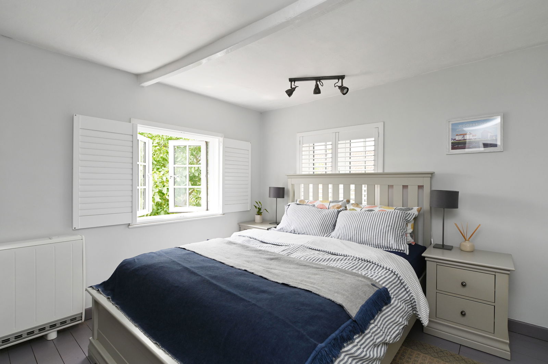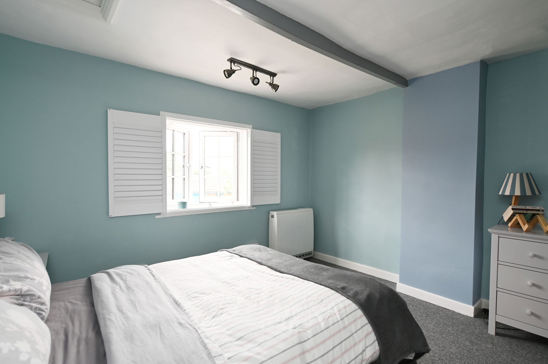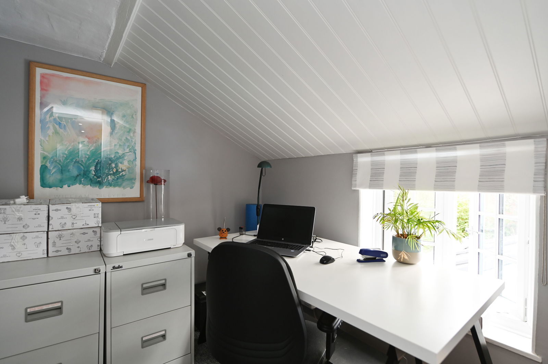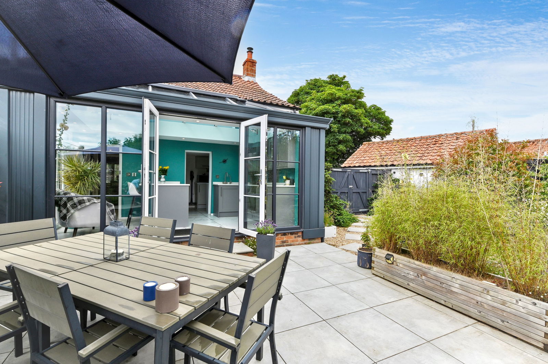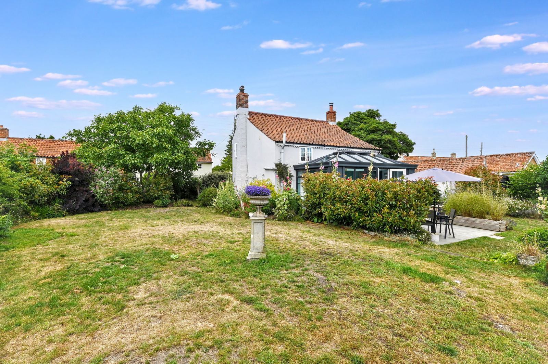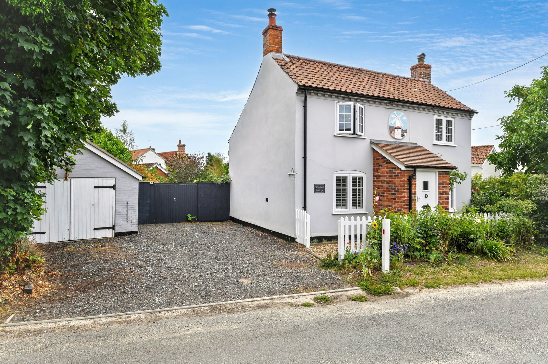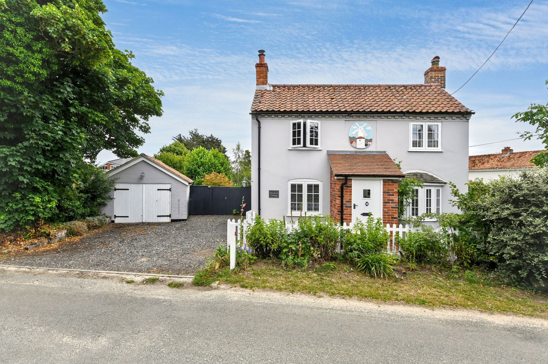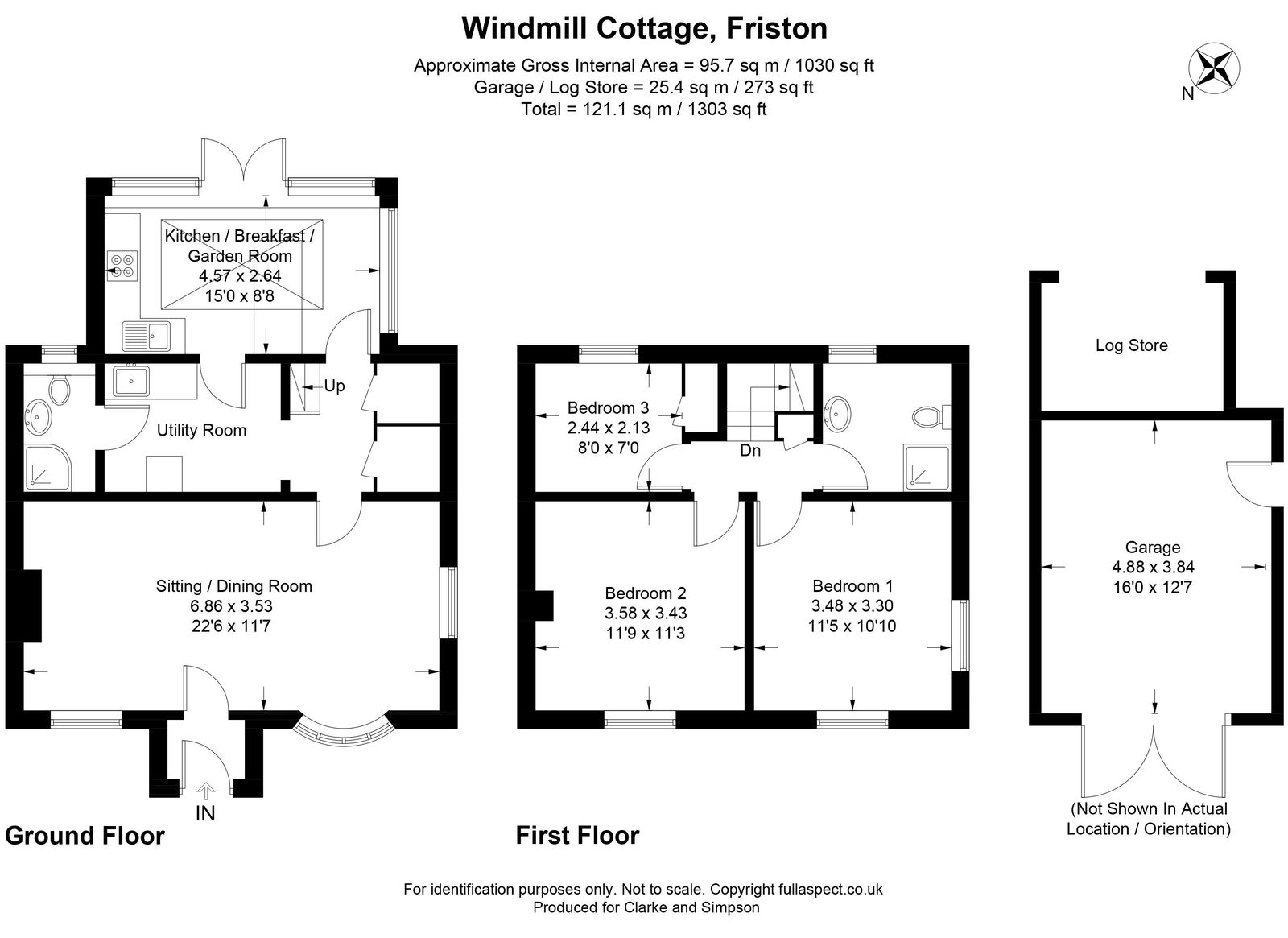Friston, Nr Heritage Coast, Suffolk
An exceptionally well presented three bedroom detached period cottage sitting in approx. 0.3 of an acre in the heart of the popular and sought-after village of Friston, just a short drive from the Heritage Coast at Aldeburgh.
Entrance porch, sitting/dining room, kitchen/breakfast/garden room, utility room and ground floor shower room.
Three first floor bedrooms and family shower room.
Generous gardens surround the property.
Driveway providing off-road parking for three-four vehicles.
Detached garage.
Location
The property is located in the heart of the popular and sought after village of Friston. Friston village is located between the well known and highly regarded coastal town of Aldeburgh and the well serviced market town of Saxmundham. Friston itself benefits from a popular independent pub, The Chequers, but further facilities will be found in Saxmundham, approximately 3.5 miles to the north-west, which provides a range of day-to-day facilities including two supermarkets, a high street with a variety of shops, and a train station with access to London via Ipswich. The village of Snape, only 2 miles to the south, lies at the head of the River Alde and close to Snape Maltings, home to the famous Aldeburgh Music Festival. Aldeburgh, which is approximately 4 miles to the east, also offers an excellent range of restaurants, pubs, shops and a cinema. The town also benefits from fantastic recreational facilities including sailing, fishing and an exceptional golf course. The A12 is within easy reach, providing access to Lowestoft and Yarmouth to the north and Ipswich and London to the south.
Directions
From the Agent’s office leaving Framlingham on the Saxmundham Road continue through the villages of Sweffling and Rendham until you reach the A12. Turn right on to the A12 and continue for approximately 1.5 mile and take the left hand turning onto the B1094 signposted Aldeburgh. Pass through the villages of Farnham and Snape taking the first left hand turning to Friston continue along Mill road and the property will be found on the right identified by a Clarke and Simpson For Sale board.
For those using the What3Words app: ///starfish.red.soda
Description
Windmill Cottage is a charming three bedroom detached period cottage sitting in generous gardens in the heart of the popular village of Friston. The property has undergone renovation and refurbishment by the current vendor during his tenure. The accommodation is exceptionally well presented and maintained and flows well throughout.. Outside the property has enclosed gardens to the front, side and rear and a private driveway that provides off-road parking for several vehicles in front of the detached oversized garage. The gardens are predominantly south facing to the rear and provide a good degree of privacy and seclusion. As part of the renovation and refurbishment work, a lean-to at the rear of the property has been replaced with a modern UPVC structure with ceiling light which forms part of the kitchen/breakfast/garden room and is a welcome addition to the property.
The front door leads to an entrance hall with solid oak flooring and a further door to the sitting/dining room. This is a dual aspect room with windows to the front and side including a curved bay, all with plantation shutters, solid oak flooring and a recessed wood burner sitting on a slate hearth with oak bressummer over. There is also a coffin hatch and storage heater in this room. A door from here leads to the inner lobby with door to a cloak cupboard providing useful storage and also a utility cupboard, with obscured window to the rear and space and plumbing for a washing machine with tumble dryer over. From here stairs rise to the first floor landing and there is an opening through to the utility room which is fitted with a range of wall and base units with countertop sink with mixer tap over and roll top worksurfaces. There is also space and plumbing for a dishwasher, a water softener and appliances. The utility room has a ceramic tiled floor and doorway to the ground floor shower room with obscured window to the rear, built-in corner shower cubicle with mains fed shower over, ceramic tiled floor with underfloor heating, wall hung basin with cupboard under, mixer tap over and mirror above, close coupled WC, electric towel rail and extractor fan.
A door from the utility room leads back into the kitchen area where there is a range of further wall, base and display units with a stainless steel inset sink with mixer tap and drinking water tap over, recessed into Quartz worktops. The four ring induction hob has a stainless steel splashback, stainless steel extractor hood over and electric oven under. There is a breakfast bar with pan drawers, cupboards and waste system to side. There is a large open ceiling light and recessed ambient lighting below and ceramic tiled floors with underfloor heating. French style doors, flanked by large picture windows to the side, open out to the garden.
From the inner lobby stairs rise to the first floor landing where there are doors off to the bedrooms together with a cupboard housing the hot water cylinder and pressurised water system. Bedroom one is a good size dual aspect double room with windows to the front and side with plantation shutters, floor mounted modern electric night storage heater and painted floorboards. Bedroom two is a further double room with window to the front, plantation shutters, electric storage heater and small access to the loft. Bedroom three is currently used as an office with windows to the rear, built-in cupboard with small electric heater, hanging rail and shelving. The family bathroom has an obscured window to the rear, built-in shower cubicle with mains fed shower over, close coupled WC and hand basin incorporating storage cupboards beneath and shelf above with mixer tap over, shaver point and backlit mirror. The bathroom also benefits from an extractor fan, recessed lighting and an electric towel rail.
Outside
The property is approached from the front via a gravel driveway that provides off-road parking for several vehicles at the front of the detached over-sized garage. There is a cottage style garden planted in front of a white picket fence with a pathway that leads to the front door. There is gated access to the side, between the garage and the house, providing access to the rear garden. The rear garden is generous in size and is well established. From the gated access there is a paved pathway that leads through to the rear garden. which is mainly laid to lawn with established shrubs and flower borders together with various seating areas and a water feature. The garage has power, lighting, double open doors to the front and a personnel door to the side. There is a woodchip pathway that leads through to the log store, the greenhouse, the timber shed and a vegetable patch. There is a further pathway that meanders back through to the garden and the borders are planted with a range of cottage style plantings. Steps leads up to a further garden area that lies to the side of the property which is totally unoverlooked and enclosed by closeboarded fencing and hedging . This area is mainly laid to lawn, again with established flower and shrub borders and trees.
Viewing – Strictly by appointment with the agent.
Services – Mains water, drainage and electricity serve the property. Underfloor heating to Kitchen/Breakfast/Garden Room. Modern controllable electric storage heaters.
Broadband – To check the broadband coverage available in the area click this link – https://checker.ofcom.org.uk/en-gb/broadband-coverage
Mobile Phones – To check the mobile phone coverage in the area click this link – https://checker.ofcom.org.uk/en-gb/mobile-coverage
EPC Rating = To be assessed.
Council Tax – Band D; £2,181.25 payable per annum 2025/2026
Local Authority East Suffolk Council; East Suffolk House, Station Road, Melton, Woodbridge, Suffolk IP12 1RT; Tel: 0333 016 2000
NOTES
1. Every care has been taken with the preparation of these particulars, but complete accuracy cannot be guaranteed. If there is any point, which is of particular importance to you, please obtain professional confirmation. Alternatively, we will be pleased to check the information for you. These Particulars do not constitute a contract or part of a contract. All measurements quoted are approximate. The Fixtures, Fittings & Appliances have not been tested and therefore no guarantee can be given that they are in working order. Photographs are reproduced for general information and it cannot be inferred that any item shown is included. No guarantee can be given that any planning permission or listed building consent or building regulations have been applied for or approved. The agents have not been made aware of any covenants or restrictions that may impact the property, unless stated otherwise. Any site plans used in the particulars are indicative only and buyers should rely on the Land Registry/transfer plan.
2. The Money Laundering, Terrorist Financing and Transfer of Funds (Information on the Payer) Regulations 2017 require all Estate Agents to obtain sellers’ and buyers’ identity.
3. The vendor has completed a Property Information Questionnaire about the property and this is available to be emailed to interested parties.
July 2025
Stamp Duty
Your calculation:
Please note: This calculator is provided as a guide only on how much stamp duty land tax you will need to pay in England. It assumes that the property is freehold and is residential rather than agricultural, commercial or mixed use. Interested parties should not rely on this and should take their own professional advice.




