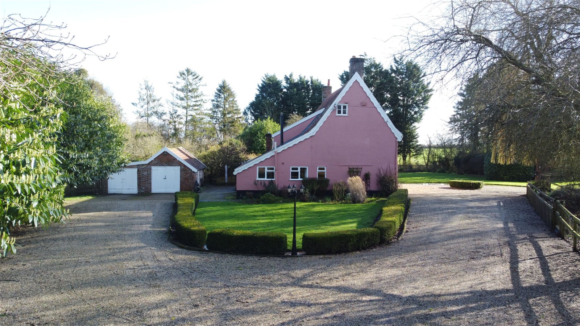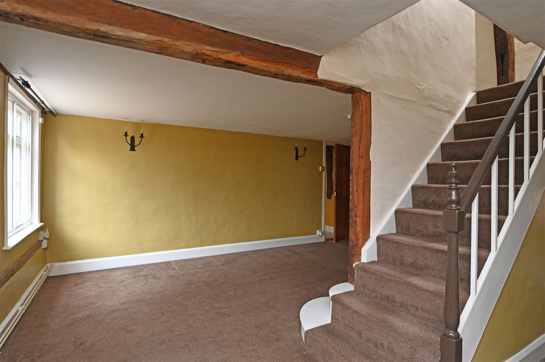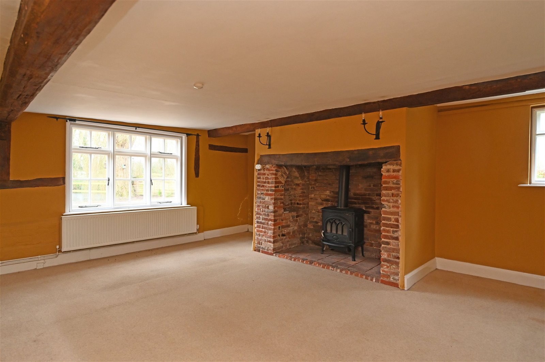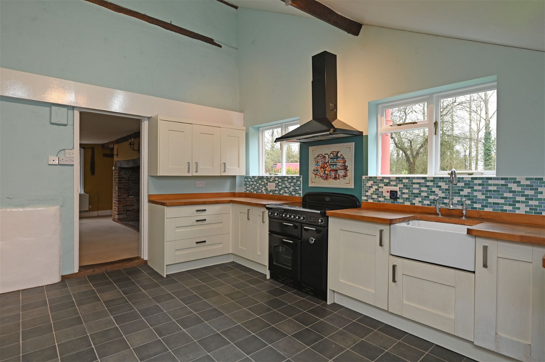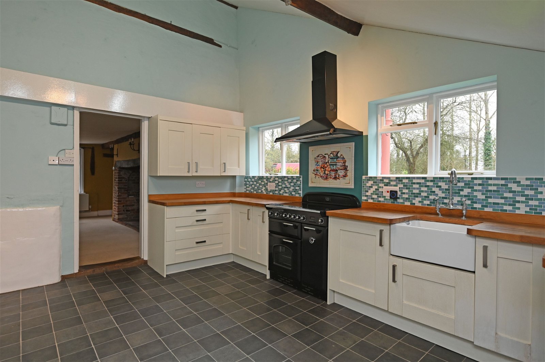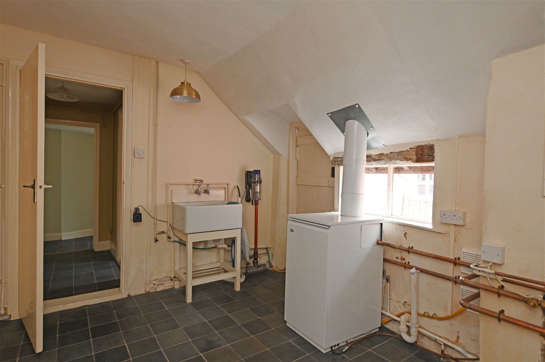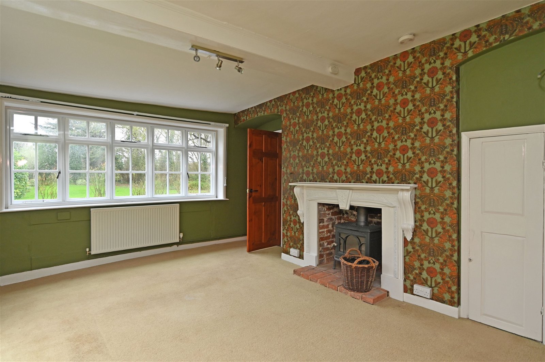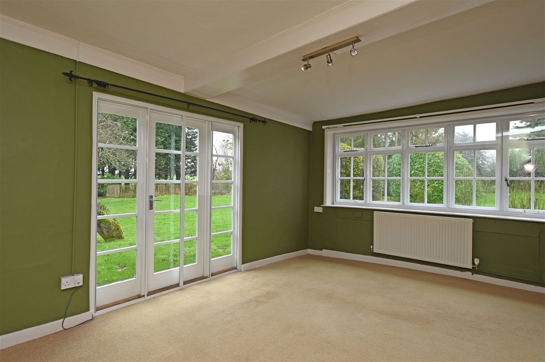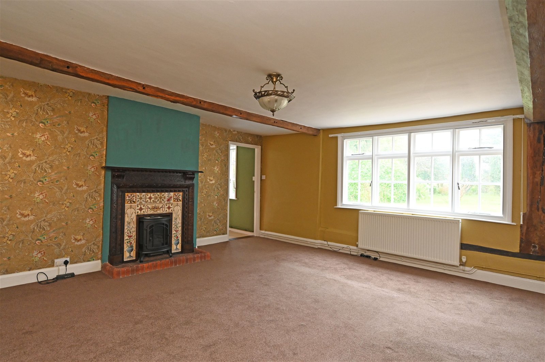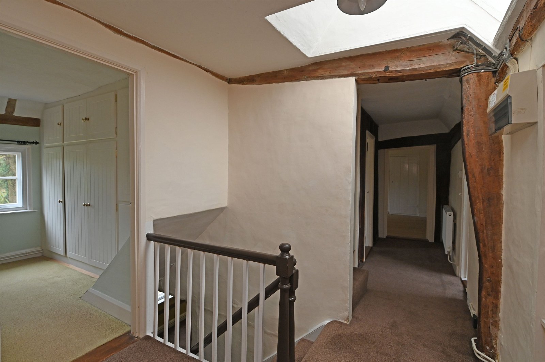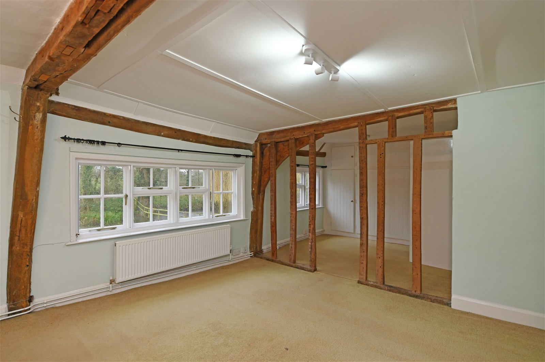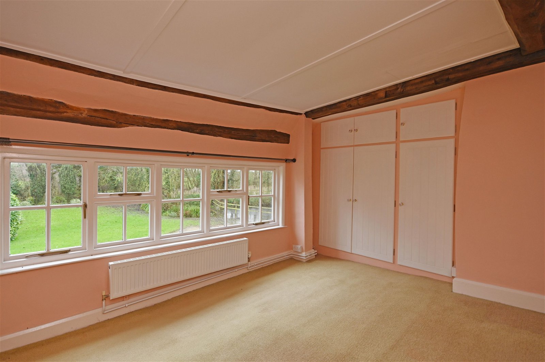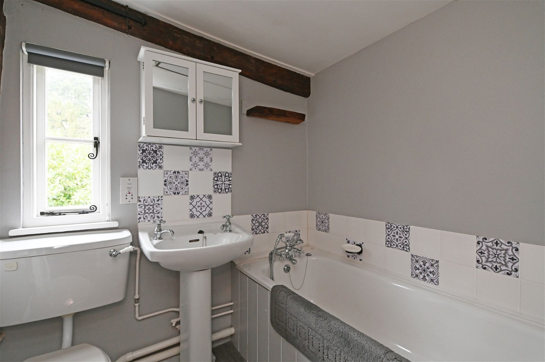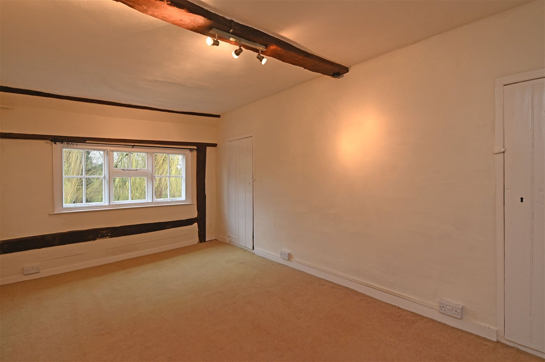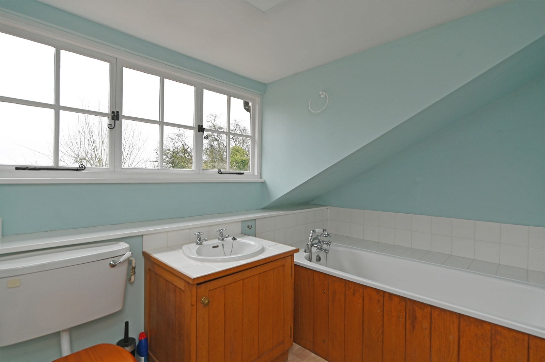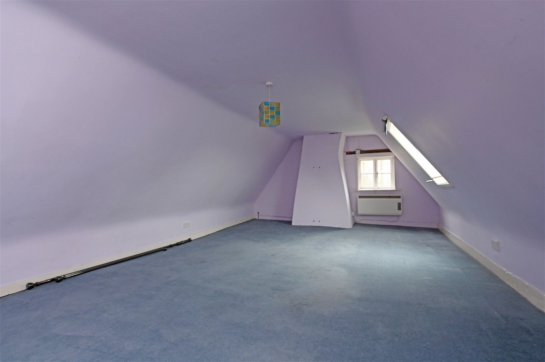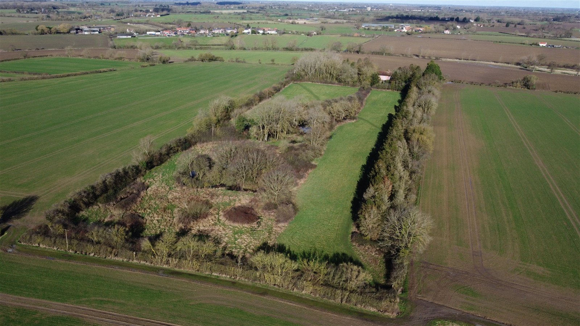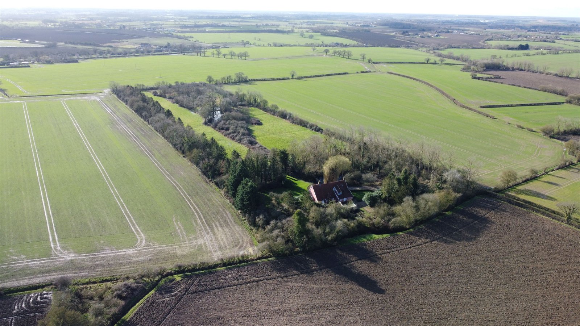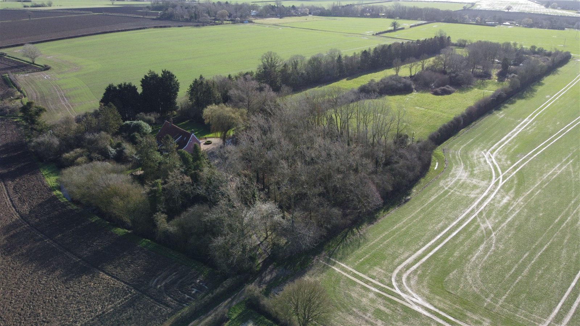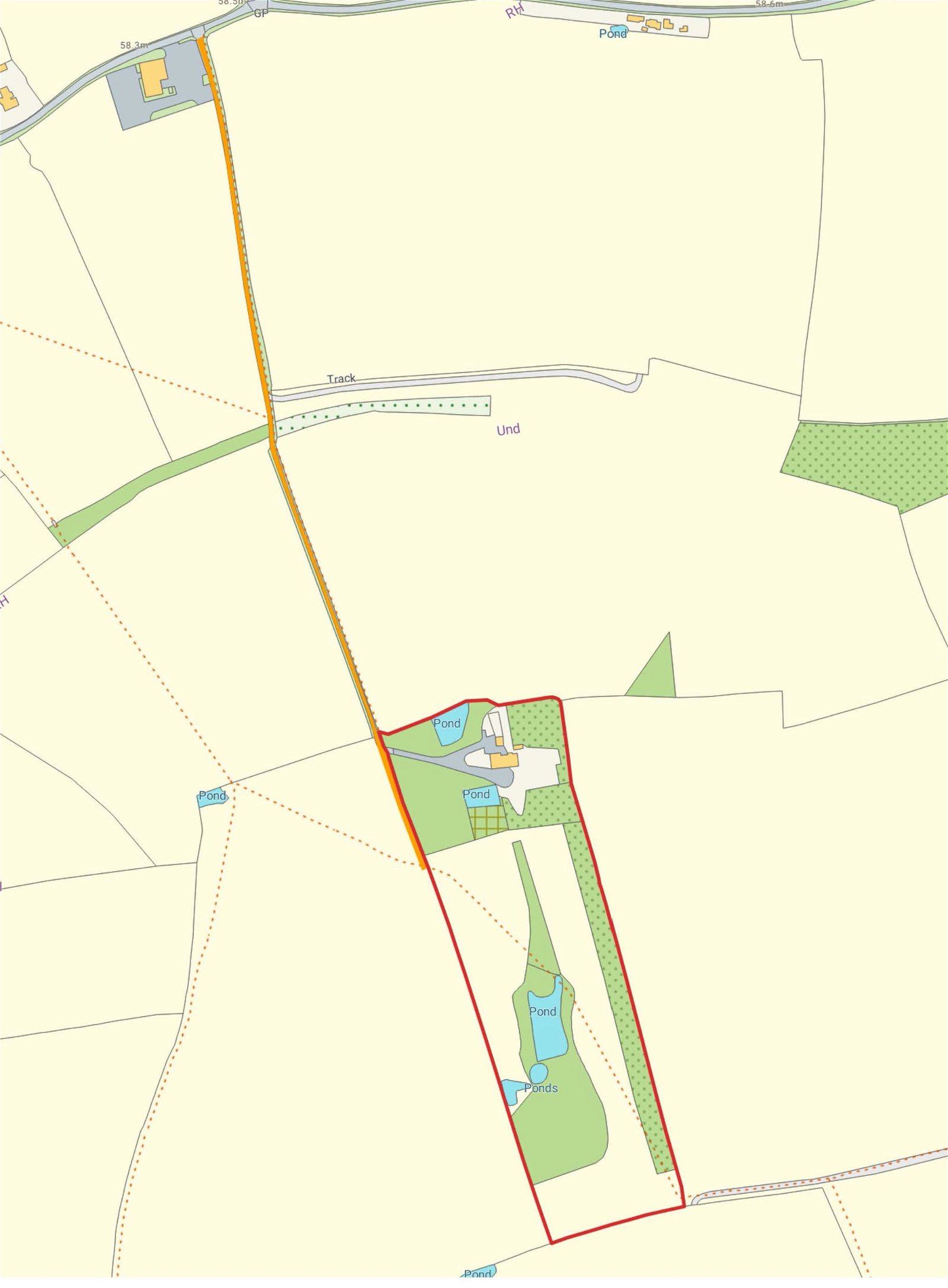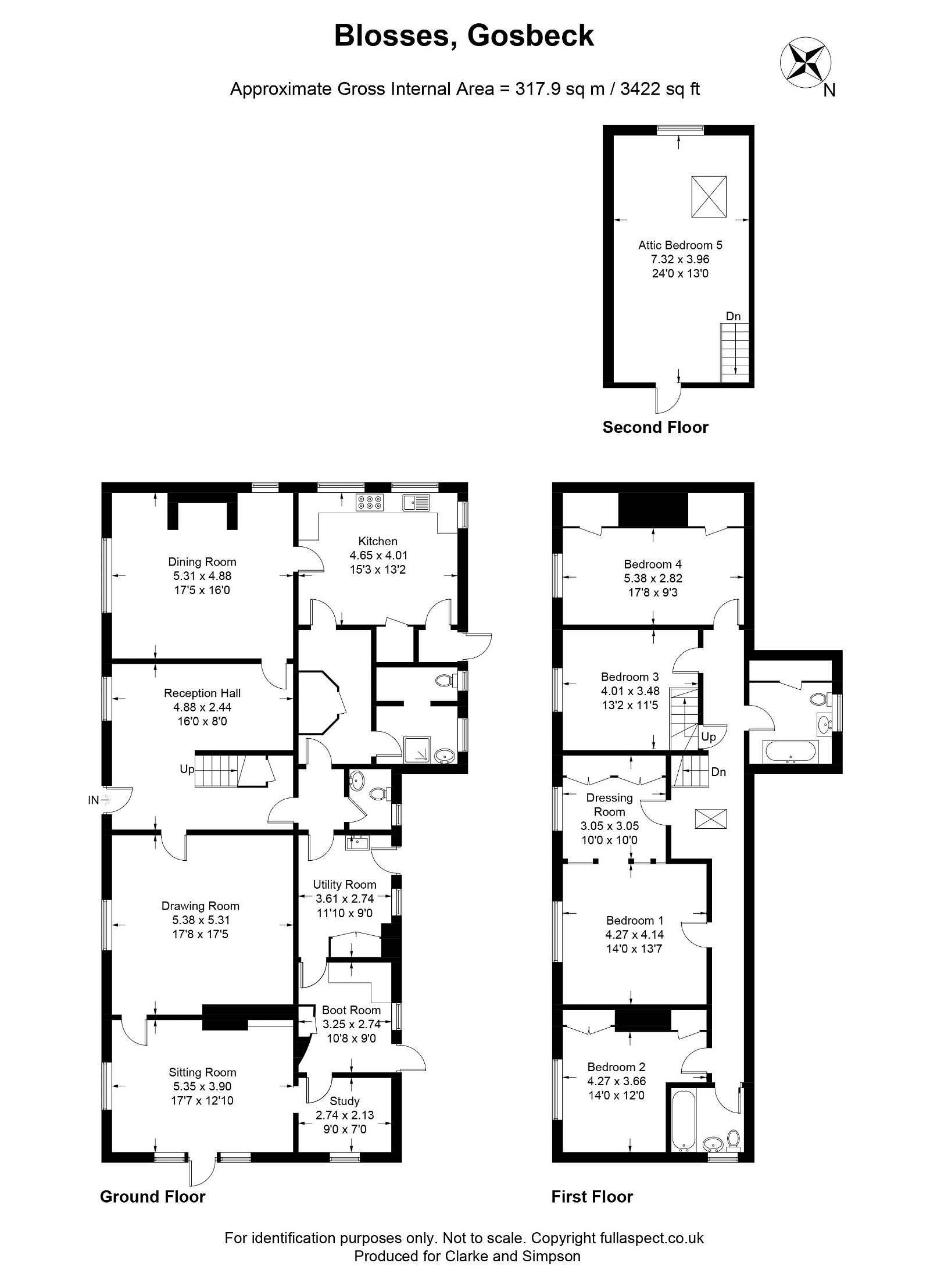Gosbeck, Near Ipswich, Suffolk
A most attractive five bedroom period house in a beautiful, stand-alone position along a track, with gardens and grounds extending to nearly ten acres.
Reception hall, drawing room, sitting room, study, dining room, kitchen, shower room, cloakroom, utility room and boot room. Bedroom one with dressing area. Three further double bedrooms. Two bathrooms. Attic bedroom.
Formal gardens with ponds and copses. Ample parking. Garaging. Meadow. In all, 9.7 acres.
Location
Blosses is situated in an outstanding, stand-alone position at the end of a private track, just serving the property and adjacent farmland. Whilst beautifully rural, the property is conveniently located, being just 5 miles from the A140, 5 miles from the A14 and just over 8 miles from Ipswich Railway Station. Stowmarket which also has trains to London, is 9 miles. The local area is highly sought after with Helmingham Hall just being 5 miles away. Within a few miles are well respected pubs and there are primary and high schools all within the local vicinity. In addition, close at hand are a number of private schools such as Framlingham College, Woodbridge School, Ipswich School and St Josephs College. The Heritage Coast with destinations such as Aldeburgh is 21 miles.
Description
Blosses is a Grade II Listed period house of predominantly timber framed construction with rendered and part brick elevations under a peg tiled roof to the front and pan tile roof to the rear. Internally, the house offers spacious accommodation that includes a good size reception hall, drawing room, sitting room, study, dining room and also part vaulted kitchen with wood burning stove. Also on the ground floor is a shower room, separate cloakroom, utility room and boot room. On the first floor are four double bedrooms, one with a dressing area along with two bathrooms. On the second floor is a fifth double bedrooms and access to the loft space.
The position of Blosses is extremely special. The house stands in mature gardens which include two ponds and also copses. Beyond this is a substantial meadow.
The Accommodation
The House
Ground Floor
A front door provides access to the
Reception Hall 16’ x 8’ (4.88m x 2.44m)
A spacious entrance to the house with south-east facing window with secondary glazing to the front of the property. Radiators. Stairs to the first floor landing. Wall light points.
Doors lead to the drawing room, rear hall and
Dining Room 17’5 x 16’ (5.31m x 4.88m)
A spacious, dual aspect room with south-east and south-west facing windows with secondary glazing overlooking the grounds. Inglenook fireplace which is home to a Jotul wood burning stove. Exposed timbers. Wall light points. Radiator. An open doorway leads to the
Kitchen 15’3 x 13’2 (4.65m x 4.01m)
A part vaulted room fitted with high and low level wall units. Wood block work surface. Tiled splashback. Butler sink with mixer taps above. Electric range with extractor fan above. North-west and south-west facing windows. Wood burning stove on a tiled hearth. Shelved pantry. Radiator. A door opens to a rear lobby that has a door to the exterior and a further door opens to the
Rear Hall
Wall light points. Built in airing cupboard with lagged hot water cylinder and slatted shelving. Doors to the reception hall, utility room, cloakroom and downstairs
Shower Room
Comprising WC, hand wash basin and shower unit. North-west facing windows with obscured glazing. Radiators.
Cloakroom
WC, hand wash basin, radiator and north-west facing window with obscured glazing.
Utility Room 11’10 x 9’ (3.61m x 2.74m)
Oil fired boiler. Butler sink with taps above. North-west facing window and door to the exterior. Space and plumbing for a washing machine. A door opens to the
Boot Room 10’8 x 9’ (3.25m x 2.74m)
Low level wall units. Fitted shelving. Radiator. North-west facing window and door to the exterior. A door leads to the
Study 9’ x 7’ (2.74m x 2.13m)
Part vaulted ceiling and exposed timbers and brickwork. North-east facing window overlooking the grounds. Radiator. A historic open doorway leads to the
Sitting Room 17’7 x 12’10 (5.35m x 3.90m)
A particularly light, dual aspect room with south-east facing window and north-east facing glazed door, flanked on both sides by windows opening to the garden. Brick fireplace with wood burning stove and timber surround. Built-in shelved cupboard. Radiator. A door leads to the
Drawing Room 17’8 x 17’5 (5.38m x 5.31m)
A well proportioned room with south-east facing window with secondary glazing overlooking the front drive and gardens. Fireplace with tiled and timber surround. Exposed timbers. Radiator. A door returns to the reception hall where the stairs rise to the
First Floor
Landing
Blocked Mullion window. Exposed timbers. Fitted wardrobes. Radiators. North-west facing skylight. Stairs to the attic bedroom. Doors lead to the bedrooms and bathrooms.
Bedroom One 14’ x 13’7 (4.27m x 4.14m) and 10’ x 10’ (3.05m x 3.05m)
A double bedroom, sub-divided by open studwork to a dressing room. South-east facing windows with secondary glazing with views over the front garden. Exposed timbers. Radiator. Wall to wall fitted wardrobes.
Bedroom Two 14’ x 12’ (4.27m x 3.66m)
A double bedroom with south-east facing window to the front of the property. Wall light points. Radiator. Fitted wardrobes and cupboard housing a secondary hot water cylinder.
Bathroom One
Comprising bath, WC and hand wash basin. Shaver point. Radiator. North-east facing window.
Bedroom Three 13’2 x 11’5 (4.01m x 3.48m)
A double bedroom with south-east facing window with secondary glazing to the front of the property. Exposed timbers. Radiator.
Bedroom Four 17’8 x 9’3 (5.38m 2.82m)
A fourth double bedroom with south-east facing window with secondary glazing to the front of the property. Exposed timbers. Radiator. Two walk-in wardrobes with hanging rails.
Bathroom Two
Bath with tiled surround. Hand wash basin with cupboard below and WC. Radiator. Built-in cupboard. North-west facing dormer window to the rear of the property.
The stairs from the first floor landing lead to
Attic Bedroom Five 24’ x 13’ (7.32m x 3.96m)
A double bedroom with south-west facing window and north-west facing conservation skylight. Electric heaters. Door to loft space.
Outside
The property is approached from the road via a private track owned by the Helmingham Estate upon which Blosses has a right of way and which is shared by the farmer. The 500m drive leads to Blosses itself where a five bar gate leads to an extensive shingle drive and parking area to both the front and rear of the house. The more formal gardens are predominantly laid to lawn and enclosed by fencing, hedges and mature trees. In addition are two substantial ponds.
To the rear of the house are outbuildings including a brick built garage sub-divided into two sections but in total measuring 21’ x 18’ and a brick store measuring 18’ x 8’5 maximum. Beyond the more formal gardens are two copses and beyond this a meadow with pond that is predominantly enclosed by trees, hedges and fencing. The formal grounds and copses extend to approximately 2.6 acres with the meadow extending to 7.1 acres. The total property extends to approximately 9.7 acres. It should be noted that there is a public footpath running through the meadow.
Viewing – Strictly by appointment with the agent.
Services – Mains water and electricity. Modern private drainage system. Oil fired central heating.
EPC – Rating = F (copy available upon request)
Council Tax Band – F; £2,812.77 payable per annum 2023/2024
Local Authority – Mid Suffolk District Council, Endeavour House, 8 Russell Rd, Ipswich IP1 2BX; Tel: 0345 6066067
NOTES
1. Every care has been taken with the preparation of these particulars, but complete accuracy cannot be guaranteed. If there is any point, which is of particular importance to you, please obtain professional confirmation. Alternatively, we will be pleased to check the information for you. These Particulars do not constitute a contract or part of a contract. All measurements quoted are approximate. The Fixtures, Fittings & Appliances have not been tested and therefore no guarantee can be given that they are in working order. Photographs are reproduced for general information and it cannot be inferred that any item shown is included. No guarantee can be given that any planning permission or listed building consent or building regulations have been applied for or approved. The agents have not been made aware of any covenants or restrictions that may impact the property, unless stated otherwise. Any site plans used in the particulars are indicative only and buyers should rely on the Land Registry/transfer plan.
2. The Money Laundering, Terrorist Financing and Transfer of Funds (Information on the Payer) Regulations 2017 require all Estate Agents to obtain sellers’ and buyers’ identity.
3. A plan is included within these particulars and shows the property outlined in red. The drive/track is shaded yellow and Blosses will have a right of way over this with maintenance being According to User. Please note that a footpath runs through the meadow.
March 2024
Stamp Duty
Your calculation:
Please note: This calculator is provided as a guide only on how much stamp duty land tax you will need to pay in England. It assumes that the property is freehold and is residential rather than agricultural, commercial or mixed use. Interested parties should not rely on this and should take their own professional advice.


