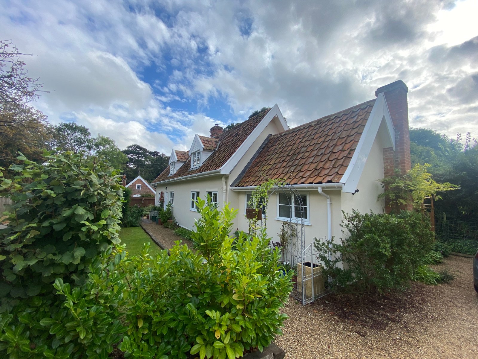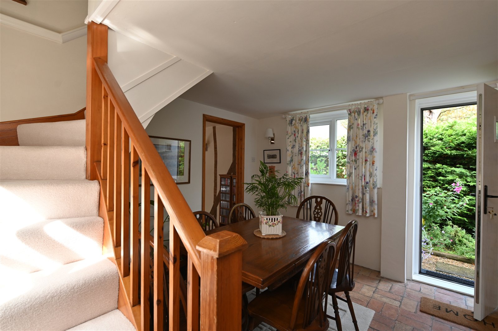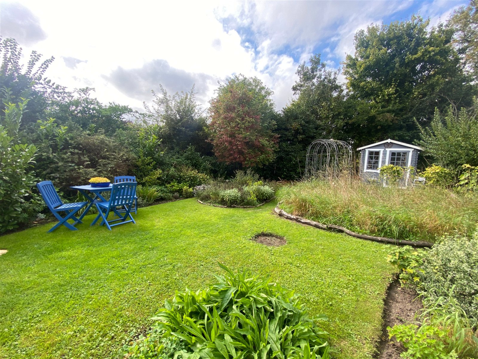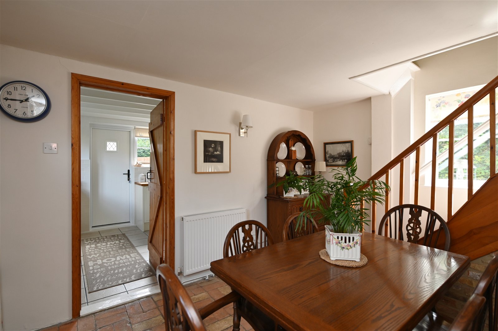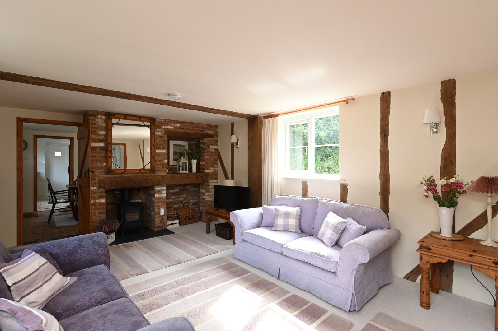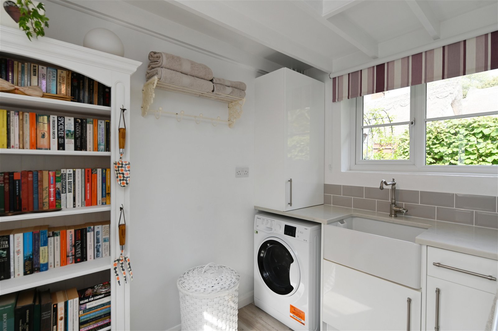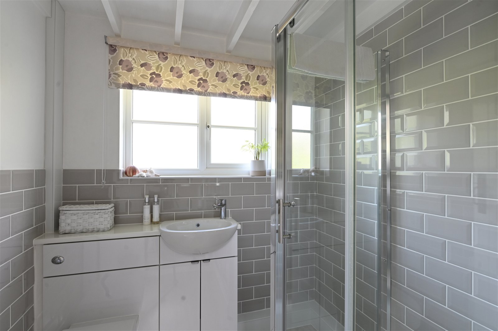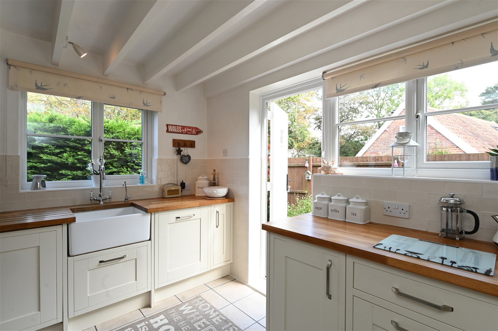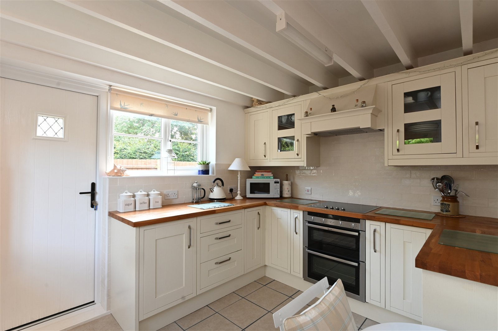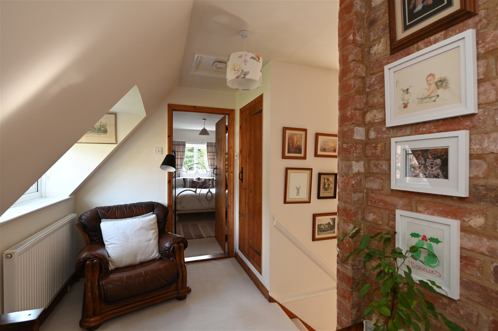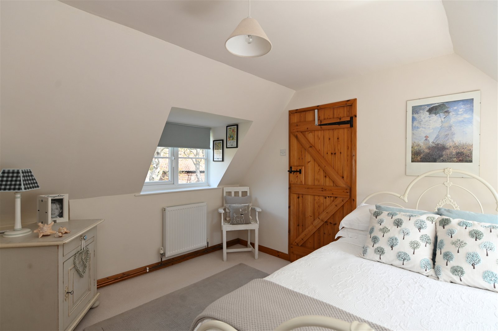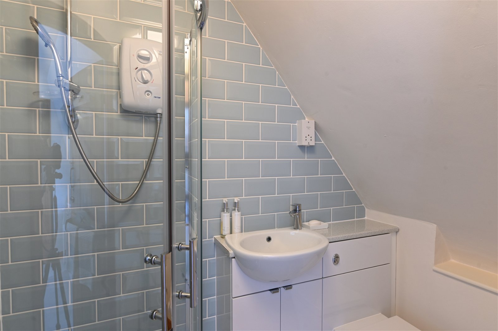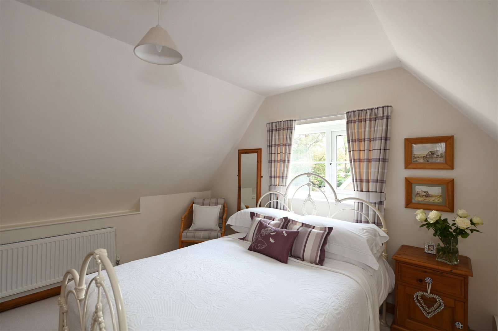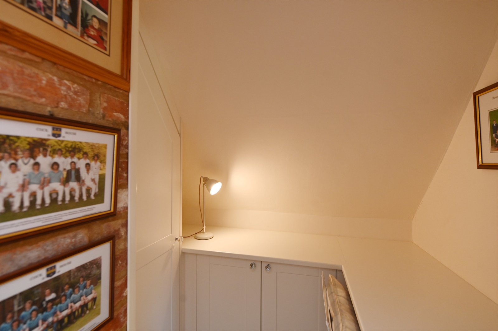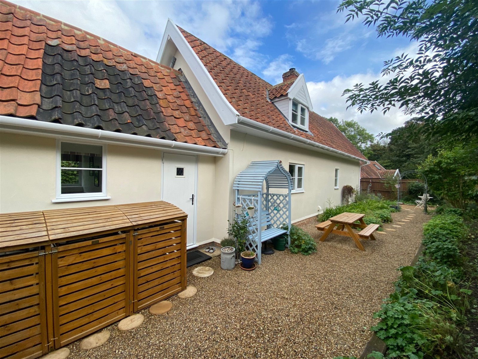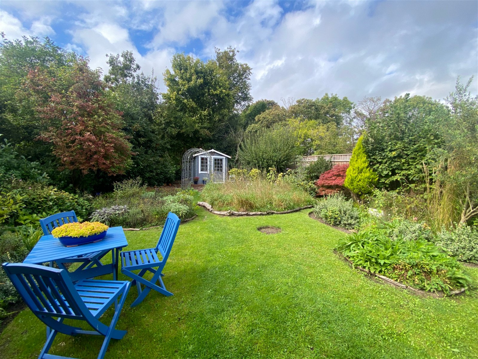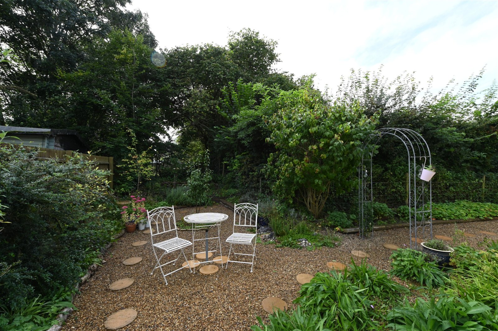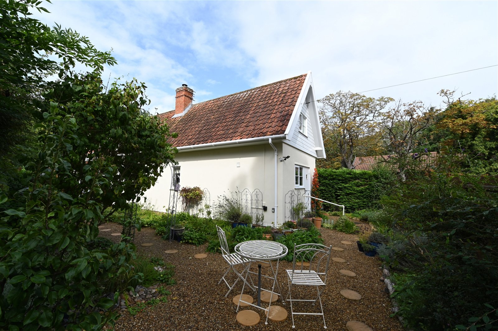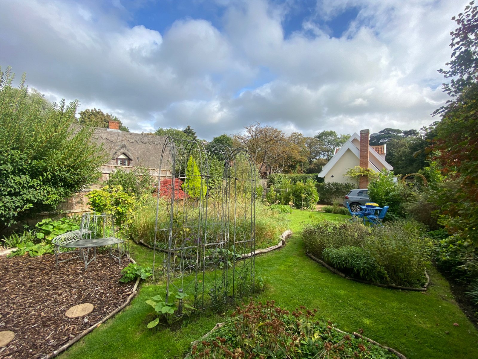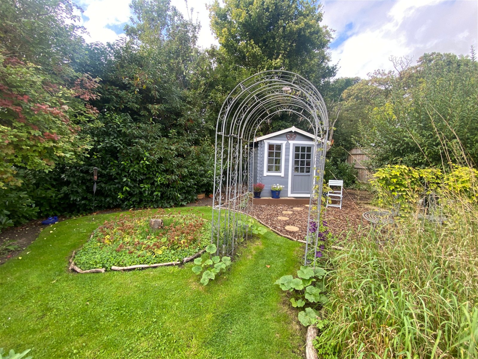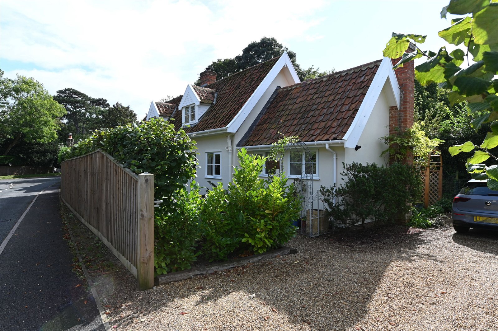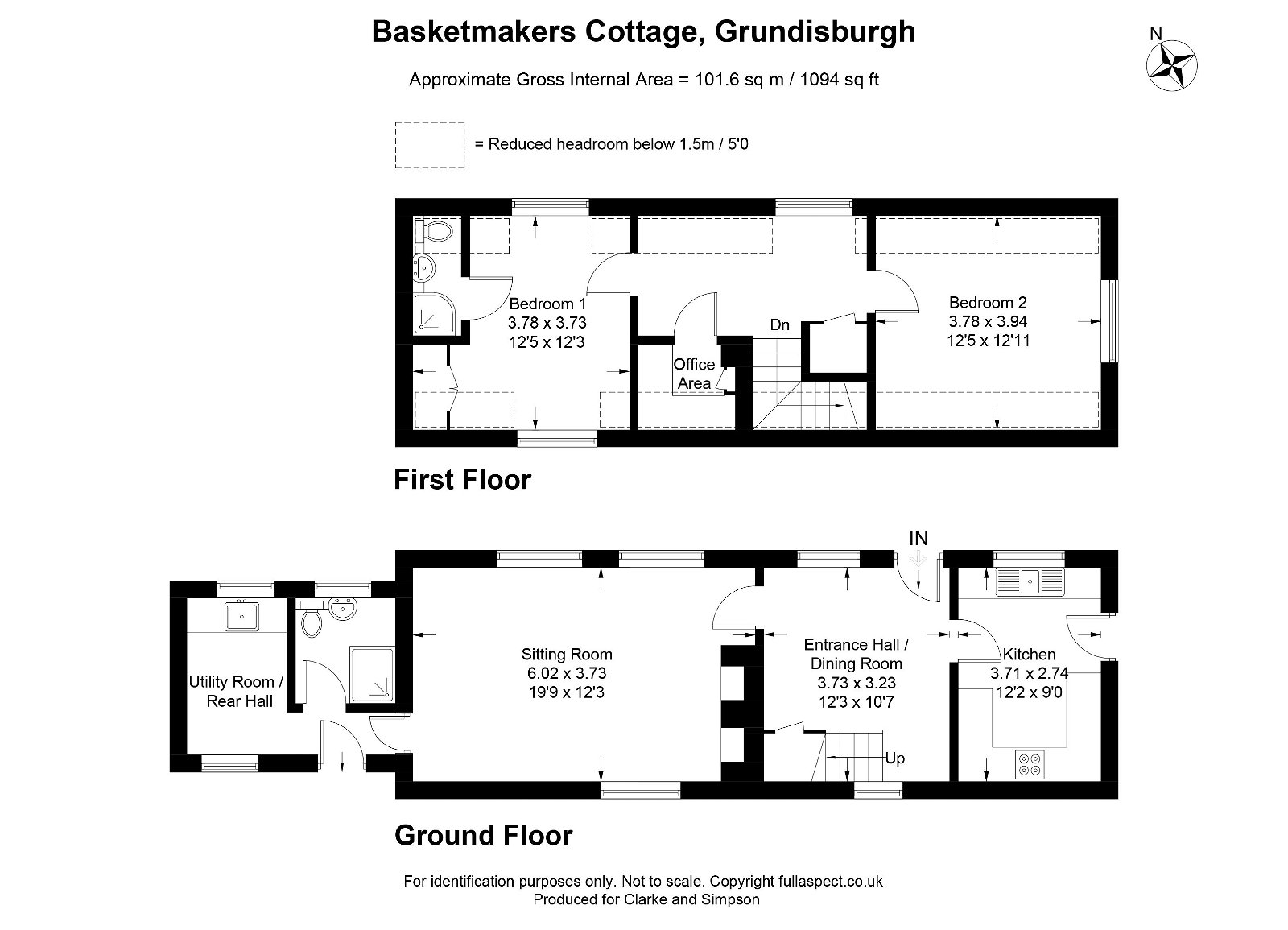Grundisburgh, Near Woodbridge, Suffolk
A beautifully maintained two double bedroom detached cottage with delightful landscaped garden, just a short walk from the centre of the desirable village of Grundisburgh.
Entrance hall/dining room, 19’ sitting room, kitchen, utility room/rear hall and shower room. Generous landing, master bedroom with en-suite shower room, guest double bedroom and study area.
Driveway and landscaped garden.
Location
Basketmakers Cottage will be found just a short walk from the centre of the village of Grundisburgh. This desirable village has an impressive church, a primary school, an excellent public house, The Dog, a village store and Post Office, a delicatessen, doctor’s surgery and village playing fields with tennis courts. Grundisburgh is ideally located for both the historic market town of Woodbridge, approximately 3 miles to the south-east, as well as the county town of Ipswich, some 6 miles to the south-west. Direct trains from Ipswich to London’s Liverpool Street station take just over the hour. Woodbridge is best known locally for its picturesque riverside setting with marina and associated boat services. It is also highly regarded for its good choice of schooling in both state and private sectors, and offers a variety of shops, restaurants, a cinema and theatre, and recreational facilities. The Heritage Coast lies within 15 miles with popular centres such as Orford, Aldeburgh, Thorpeness, Walberswick and Southwold.
Description
Basketmakers Cottage comprises a beautifully maintained two double bedroom detached cottage with delightful landscaped garden, located just a short walk from the centre of the desirable village of Grundisburgh.
With its rendered elevations and pantile roof, Basketmakers Cottage has the look and feel of a period property, but the property was actually built during the early 1980s by a local builder for his own occupation. Whilst the cottage only offers two double bedrooms, it is still relatively spacious and with all the principal rooms offering good dimensions as well as a very good amount of light.
In recent years the vendor has commissioned a programme of regular maintenance and refurbishment that included the replacement of the windows, doors, cladding, soffits and guttering, refurbishment of the two shower rooms and utility area, refurbishment of the kitchen/breakfast room as well as the replacement of the boiler, central heating and hot water systems. In addition the property has been redecorated and recarpeted as well as the replacement of the front boundary fence in 2020.
Outside there are delightful landscaped gardens that contain a variety of established flowers, shrubs and trees, together with a gravel driveway and useful timber frame summerhouse/storage shed.
The Accommodation
The Cottage
Ground Floor
A wood effect front door with central leaded light opens into the
Entrance Hall/Dining Room 12’3 x 10’7 (3.73m x 3.23m)
A light twin aspect reception area, that is currently used as a Dining Room. Staircase rising to the First Floor with useful understairs storage and doors off to
Sitting Room 19’9 x 12’3 (6.02m x 3.73m)
A delightful and spacious reception room that is incredibly light with windows on the front and rear elevations overlooking the gardens. The focal point of the room is the exposed brick fireplace with bressummer beam containing the wood burning stove set on a slate hearth together with useful storage areas to the side. Exposed faux ceiling and wall timbers, radiators, wall light points, TV point and door through to the
Utility Room/Rear Hall
With wood effect door with central leaded light providing access to the rear garden. Windows on the front and rear elevation providing plenty of light. Range of fitted cupboards with Quartz worksurface over incorporating a butler sink with mixer tap, together with recess and plumbing for a washing machine. Wall cupboard containing the Worcester gas fired boiler. Exposed painted ceiling timbers, access to roof space, radiator, wood effect flooring and door to
Shower Room
Fitted and maintained to an exceedingly high standard and with suite comprising a glazed shower enclosure housing the Bristan mixer shower, WC with concealed cistern and mounted wash basin with Grohe mixer tap. Exposed and painted ceiling timbers, radiator and wood effect flooring.
Returning to the Entrance Hall/Dining Room, a second door provides access to the
Kitchen 12’2 x 9’ (3.71m x 2.74m)
Another light, twin aspect room with windows on the front and gable elevation, together with a wood effect door and central leaded light providing access to the garden. Exceedingly well fitted with an excellent range of Schreiber units with wood block worksurfaces over incorporating a butler sink with mixer tap and separate drinking water spigot together with flanking carved drainers. Neff hob with light and extractor hood over together with double oven and grill under. Integral appliances including a Hotpoint dishwasher and undercounter Indesit fridge and freezer. Exposed and painted ceiling timbers. Tiled flooring and radiator.
Stairs from the Entrance Hall/Dining Room rise to the
First Floor
Landing
A spacious area that is sufficiently large enough to provide a study area if required, and with dormer window on the front elevation overlooking the garden and village street. Access to roof space, door to Airing Cupboard, and doors to
Bedroom One 12’5 x 12’3 (3.78m x 3.73m)
A charming, twin aspect double bedroom with dormer windows on the front and rear elevation providing plenty of light. Range of fitted wardrobe cupboards, radiator and door to
En-suite Shower Room
With suite comprising fully tiled shower enclosure containing the Triton mixer shower, WC with concealed cistern and mounted wash basin with Grohe mixer tap. Wood effect flooring, radiator, shaver socket and extractor fan.
Bedroom Two 12’5 x 12’11 (3.78m x 3.94m)
Another generous double bedroom with window on the gable elevation providing plenty of light. Radiator.
Study Room/Office
Converted from a large walk-in storage cupboard, this area provides a very useful study area or office space with counter worksurface and range of fitted shelved storage cupboards.
Outside
Access is via a five bar gate that opens onto a shingled parking area which is sufficiently large enough for two cars. From here a shingle pathway leads to the front door, and this is flanked by well stocked gardens that are screened from the village street by a high level fence and an established beech hedge.
The landscaped garden continues in a similar vein to the side and rear of Basketmakers Cottage with shingled pathways flanked by borders containing a variety of specimen flowers and shrubs, which lead to delightful seating areas.
Beyond the driveway is the principal garden. This has also been landscaped and comprises a central area that is laid to lawn, but interspersed with borders containing established herbs, a wild flower area, together with a variety of established flowers, shrubs and trees. This area of the garden is exceedingly private and almost fully enclosed within established hedging and high level fencing.
To the very rear of the garden is a very useful timber frame garden storage shed/summerhouse, set on a raised concrete plinth and with a seating area laid to bark mulch to the front.
Viewing
Strictly by appointment with the agent.
Services
Mains water, electricity, gas and drainage. Gas fired boiler serving the central heating and hot water systems.
EPC
Rating = C (69)
Council Tax
Band D; £1,972.27 payable per annum 2023/2024
Local Authority
East Suffolk Council; East Suffolk House, Station Road, Melton, Woodbridge, Suffolk IP12 1RT; Tel: 0333 016 2000
NOTES
1. Every care has been taken with the preparation of these particulars, but complete accuracy cannot be guaranteed. If there is any point, which is of particular importance to you, please obtain professional confirmation. Alternatively, we will be pleased to check the information for you. These Particulars do not constitute a contract or part of a contract. All measurements quoted are approximate. The Fixtures, Fittings & Appliances have not been tested and therefore no guarantee can be given that they are in working order. Photographs are reproduced for general information and it cannot be inferred that any item shown is included. No guarantee can be given that any planning permission or listed building consent or building regulations have been applied for or approved. The agents have not been made aware of any covenants or restrictions that may impact the property, unless stated otherwise. Any site plans used in the particulars are indicative only and buyers should rely on the Land Registry/transfer plan.
2. The Money Laundering, Terrorist Financing and Transfer of Funds (Information on the Payer) Regulations 2017 require all Estate Agents to obtain sellers’ and buyers’ identity. September 2023
Stamp Duty
Your calculation:
Please note: This calculator is provided as a guide only on how much stamp duty land tax you will need to pay in England. It assumes that the property is freehold and is residential rather than agricultural, commercial or mixed use. Interested parties should not rely on this and should take their own professional advice.

