Hacheston, Near Framlingham, Suffolk
A charming period cottage, ideal as a permanent or second home, situated in a convenient location between Wickham Market & Framlingham
Lobby, kitchen/dining room and sitting room. Two first floor double bedrooms, single bedroom and bathroom. Off-road parking for two vehicles. 35’ x 25’ rear garden.
Location
1 Cherry Tree Cottages is located in the accessible village of Hacheston, which is almost equidistant between the centres of Framlingham and Wickham Market. Both Framlingham and Wickham Market offer good local shopping facilities, as well as primary schools. Framlingham also has secondary schools, Thomas Mills High School and Framlingham College. Hacheston is a hub of activity with its new village hall offering all manner of events and clubs. There is also an excellent farm shop and nursery. The village of Easton is within easy cycling distance and here there is a superb pub, Easton Farm Park, a bowls club and cricket club. The Heritage Coast is within about 10 miles, with the popular centres of Orford, Thorpeness, Aldeburgh, Walberswick and Southwold all being within easy reach. Woodbridge is within about 7 miles, whilst the county town of Ipswich lies about 15 miles to the south-west, offering frequent mainline railway services to London’s Liverpool Street.
Description
1 Cherry Tree Cottage is a pleasant Grade II listed timber-framed dwelling with rendered elevations under a tiled roof. It is believed to date from the sixteenth century and throughout the property are period features, such as exposed beams and studwork. The vendors have maintained the property to a high standard and have undertaken important work such as replacing cement render with lime. It is anticipated that some interested parties may wish to further enhance the property with a new bespoke kitchen.
The cottage is ideally located for access to Framlingham, Wickham Market and the A12. It is also very convenient for access to the Heritage Coast. It is anticipated that the property would be of interest to buyers looking for a permanent home, second home, or a holiday let. Outside, there is parking for two vehicles, along with a well maintained, mature garden.
The Accommodation
The Cottage
Ground Floor
An oak front door provides access to the
Lobby
Tiled flooring and wall light point. Doorways lead to the kitchen/dining room and
Sitting Room 17’5 x 11’11 (5.30m x 3.64m)
A heavily timbered dual-aspect room with north-east facing windows overlooking the rear garden. South-west facing window, with secondary glazing, to the front of the property. Inglenook fireplace with bressummer beam above, which is home to a wood burning stove. Wall light points. Radiator.
Kitchen/Dining Room 17’5 x 10’1 (5.30m x 3.08m)
North-east facing window to the rear, flanked on one side by a glazed door. South-west facing window with secondary glazing to the front of the property. Brick fireplace which is now home to the gas-fired boiler. Fitted with high and low level wall units with space and plumbing for a dishwasher and washing machine. Electric oven with four-ring gas hob above and extractor fan. Work surface incorporating a stainless steel sink with drainer and mixer tap above. Breakfast bar. Space for fridge and freezer. Tiled flooring and exposed timbers.
Please note that the white goods and the dresser are available by negotiation.
A door opens into an
Inner Hallway
North-east facing window overlooking the rear garden. Understairs recess. Exposed timbers. Stairs rise to the
First Floor
Landing
Exposed chimney breast. Hatch to roof space. Built-in airing cupboard with slatted shelving and lagged hot water cylinder and immersion heater. Doors lead to the three bedrooms and bathroom.
Bedroom One 12’0 x 10’3 (3.66m x 3.14m)
A double bedroom with south-west facing window with secondary glazing to the front of the property. Exposed timbers and chimney breast. Radiator. A door opens to a walk-in wardrobe with hanging rails.
Bedroom Two 11’11 x 10’10 (3.64m x 3.31m)
A good-sized double bedroom with south-west facing window to the front of the property with secondary glazing. Exposed beams and brick chimney breast. Radiator.
Bathroom
North-east facing window with obscured glazing. Bath with shower above. WC and hand wash basin. Fitted shelving. Ladder-style towel radiator. Strip light with shaver point.
Bedroom Three 11’4 x 6’2 (3.45m x 1.89m)
A small single bedroom or study with north-east facing window overlooking the rear garden with far reaching field views. Exposed timbers. Radiator.
Outside
The cottage abuts the pavement to the front. Vehicular access is over a shared driveway to the rear, which leads to off-road parking for two vehicles. A gate from the parking area leads to the garden. This measures approximately 35’ x 25’ and is fully enclosed by fencing and hedging, which makes it extremely private. There are two patio areas — one abutting the cottage itself and another at the end of the garden which enjoys the south-westerly sun. Much of the garden is laid to lawn, but there are mature borders.
Viewing
Strictly by appointment with the agent.
Services
Mains water, electricity and gas. Gas-fired central heating. Modern sewage treatment plant.
Council Tax
Band C; £1,767.77 payable per annum 2023/2024.
Local Authority
East Suffolk Council; East Suffolk House, Station Road, Melton, Woodbridge, Suffolk IP12 1RT; Tel: 0333 016 2000.
NOTES
1. Every care has been taken with the preparation of these particulars, but complete accuracy cannot be guaranteed. If there is any point, which is of particular importance to you, please obtain professional confirmation. Alternatively, we will be pleased to check the information for you. These Particulars do not constitute a contract or part of a contract. All measurements quoted are approximate. The Fixtures, Fittings & Appliances have not been tested and therefore no guarantee can be given that they are in working order. Photographs are reproduced for general information and it cannot be inferred that any item shown is included. No guarantee can be given that any planning permission or listed building consent or building regulations have been applied for or approved. The agents have not been made aware of any covenants or restrictions that may impact the property, unless stated otherwise. Any site plans used in the particulars are indicative only and buyers should rely on the Land Registry/transfer plan.
2. The Money Laundering, Terrorist Financing and Transfer of Funds (Information on the Payer) Regulations 2017 require all Estate Agents to obtain sellers’ and buyers’ identity.
3. Being an attractive, Grade II listed period cottage, there are exposed beams, along with low doorways and ceiling heights. July 2023
Stamp Duty
Your calculation:
Please note: This calculator is provided as a guide only on how much stamp duty land tax you will need to pay in England. It assumes that the property is freehold and is residential rather than agricultural, commercial or mixed use. Interested parties should not rely on this and should take their own professional advice.

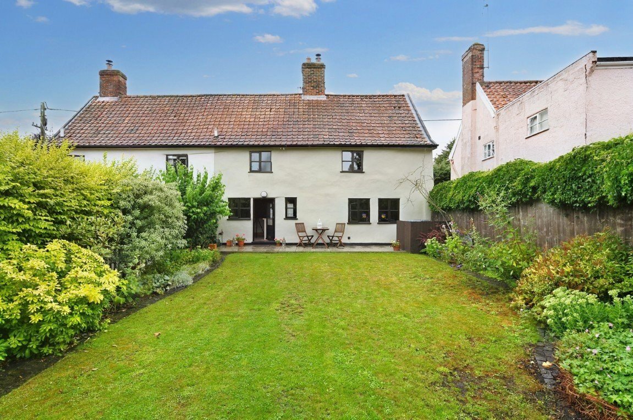
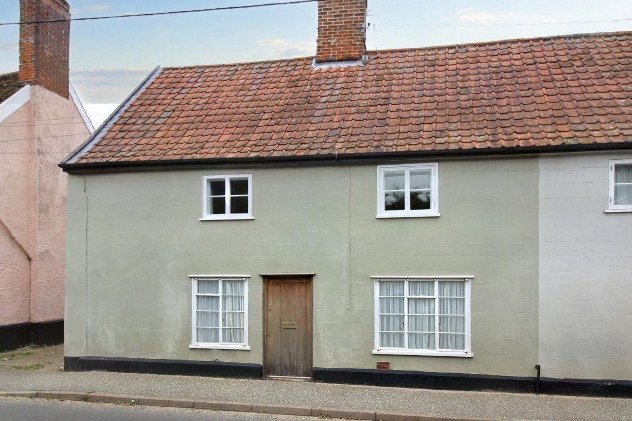
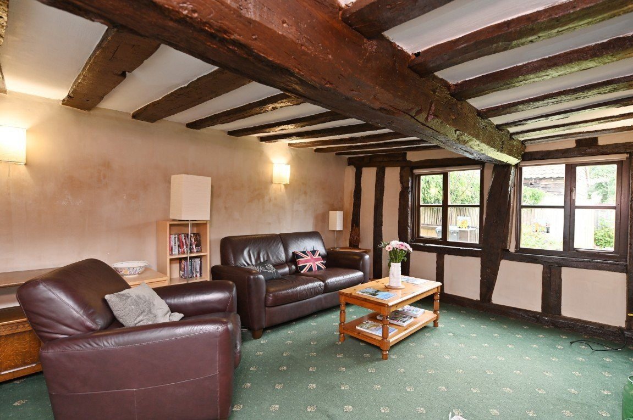
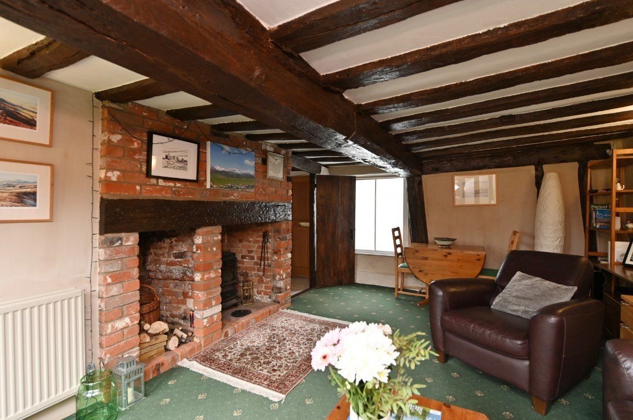
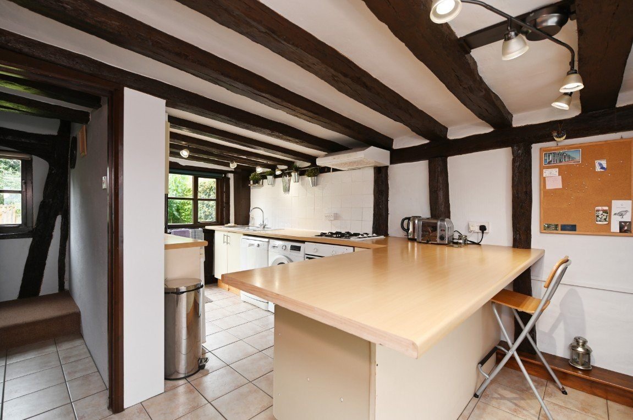
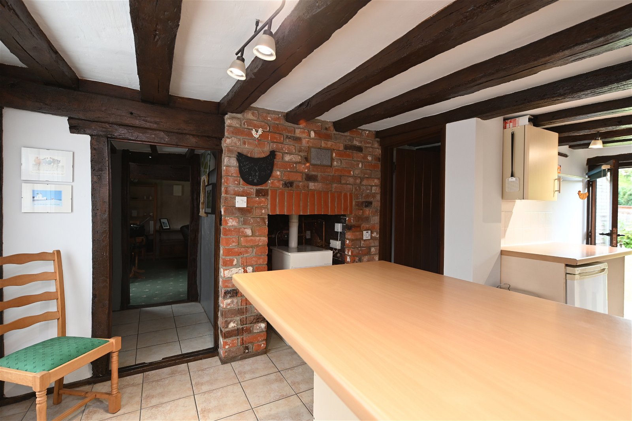
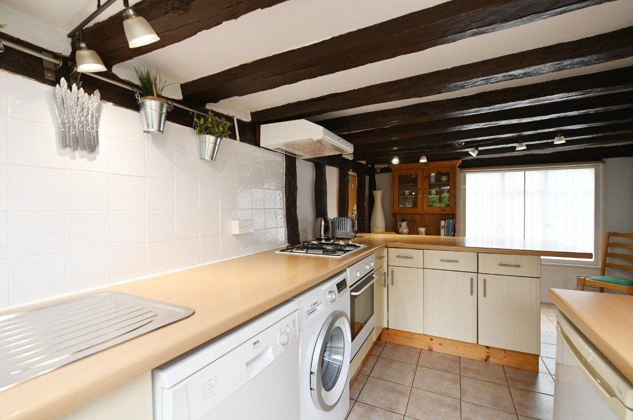
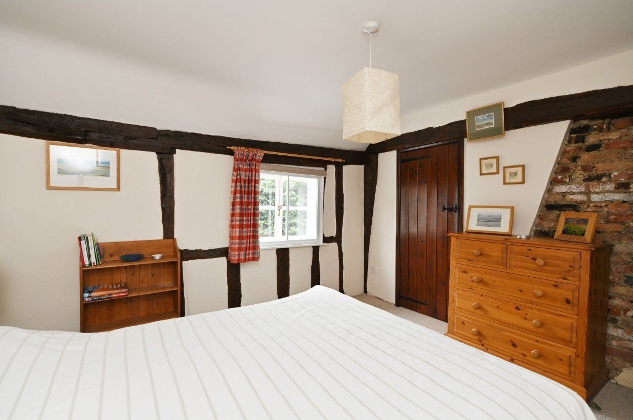
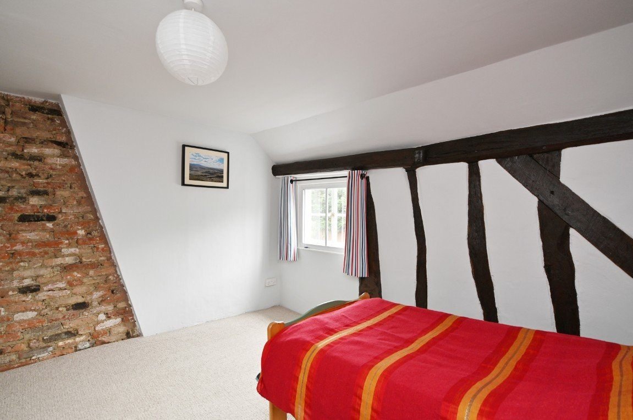
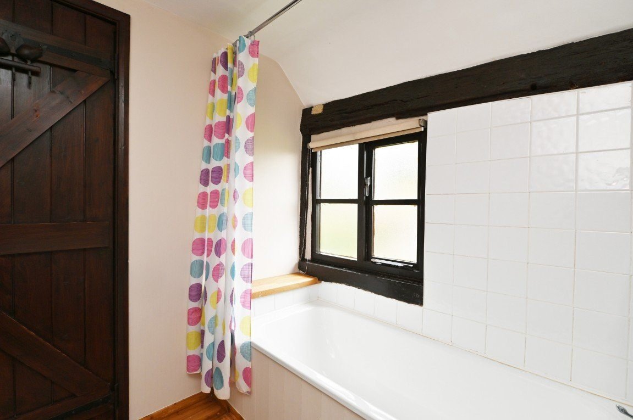
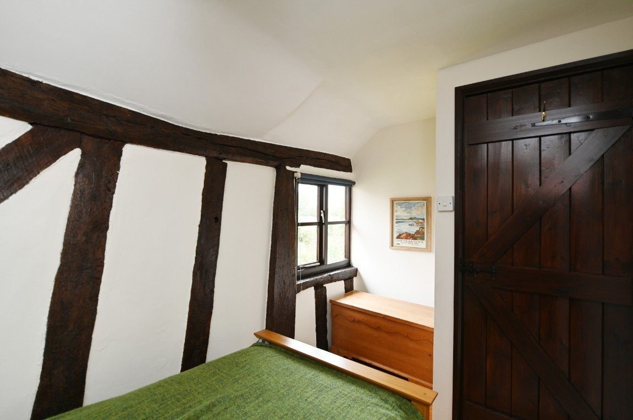
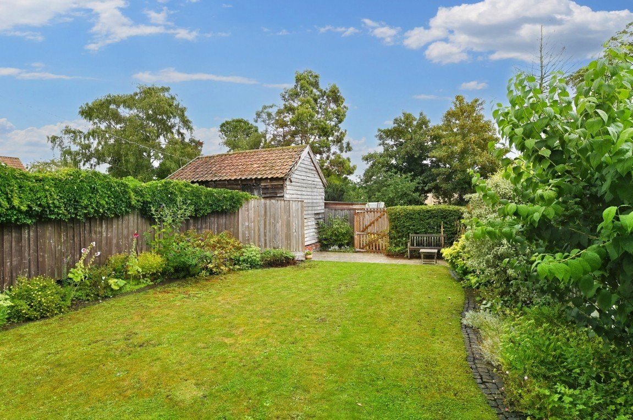
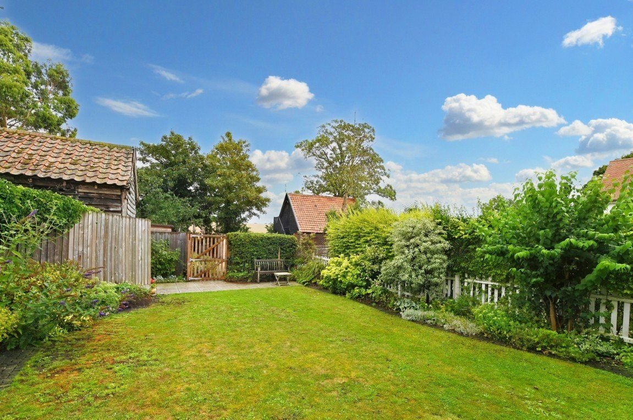
_1690550046812.jpg)