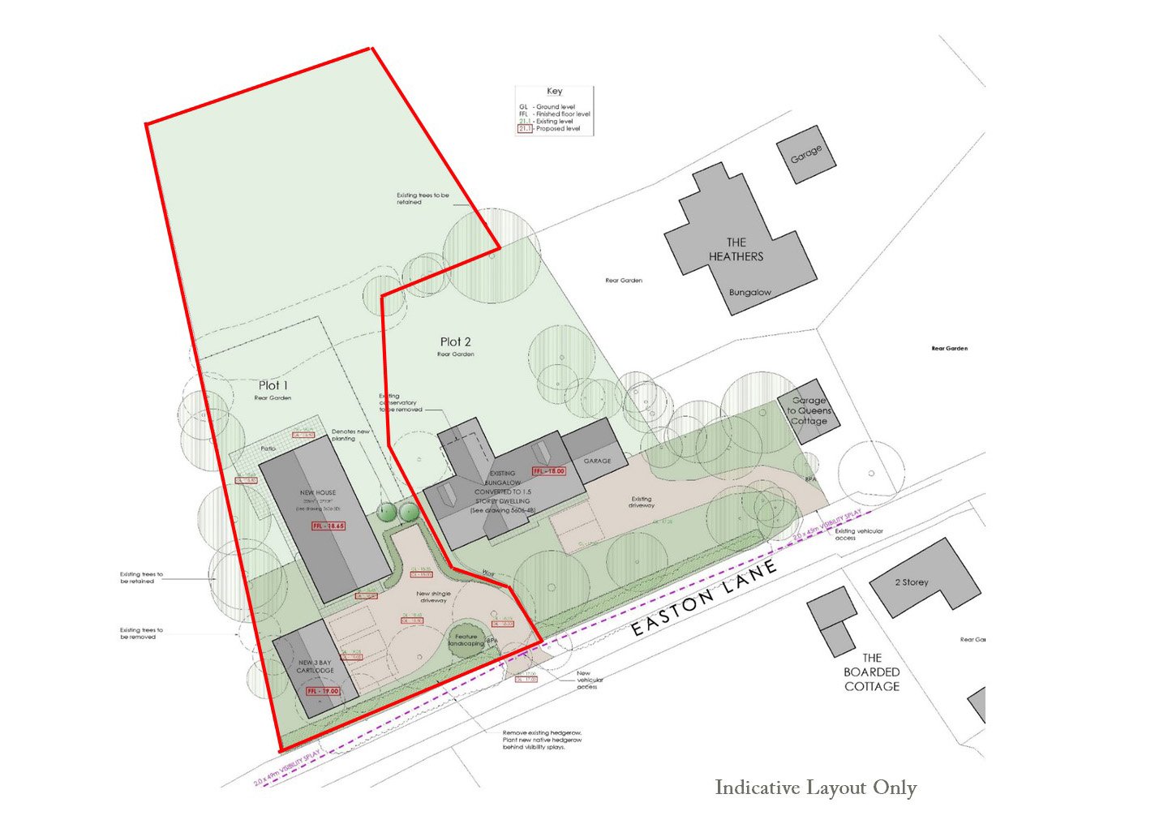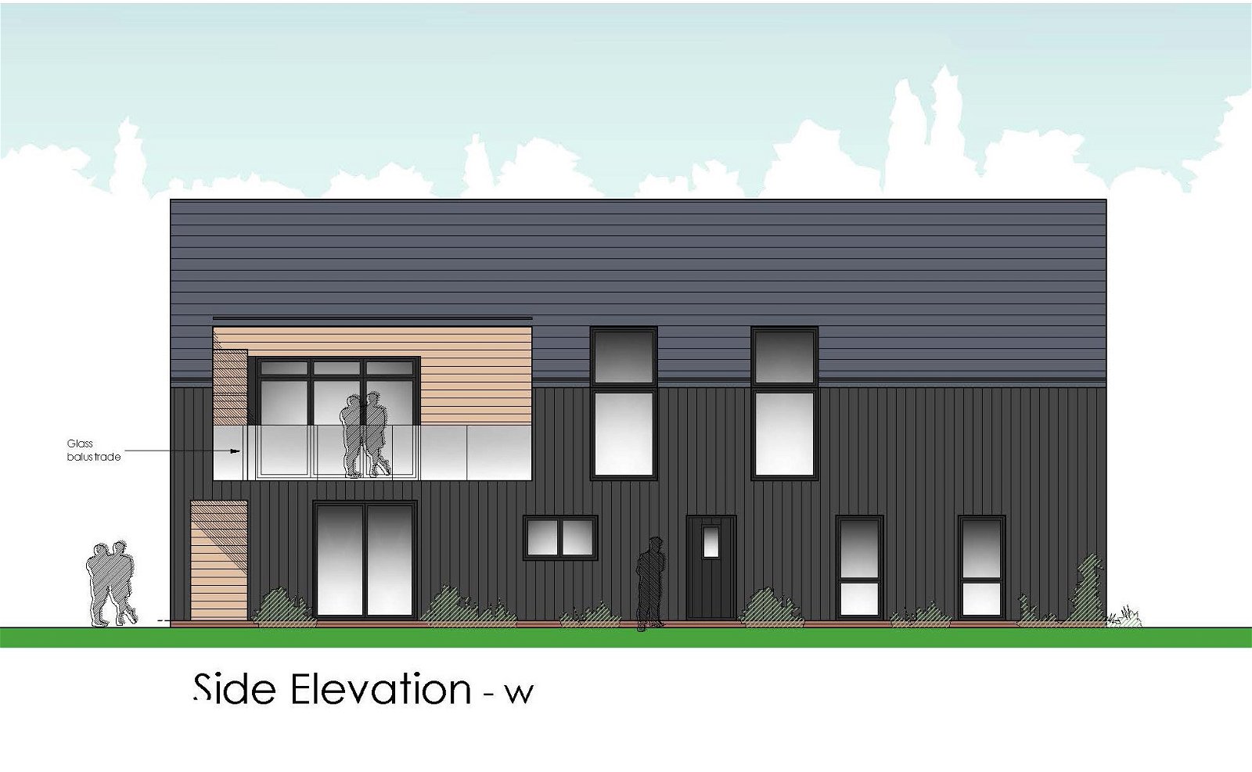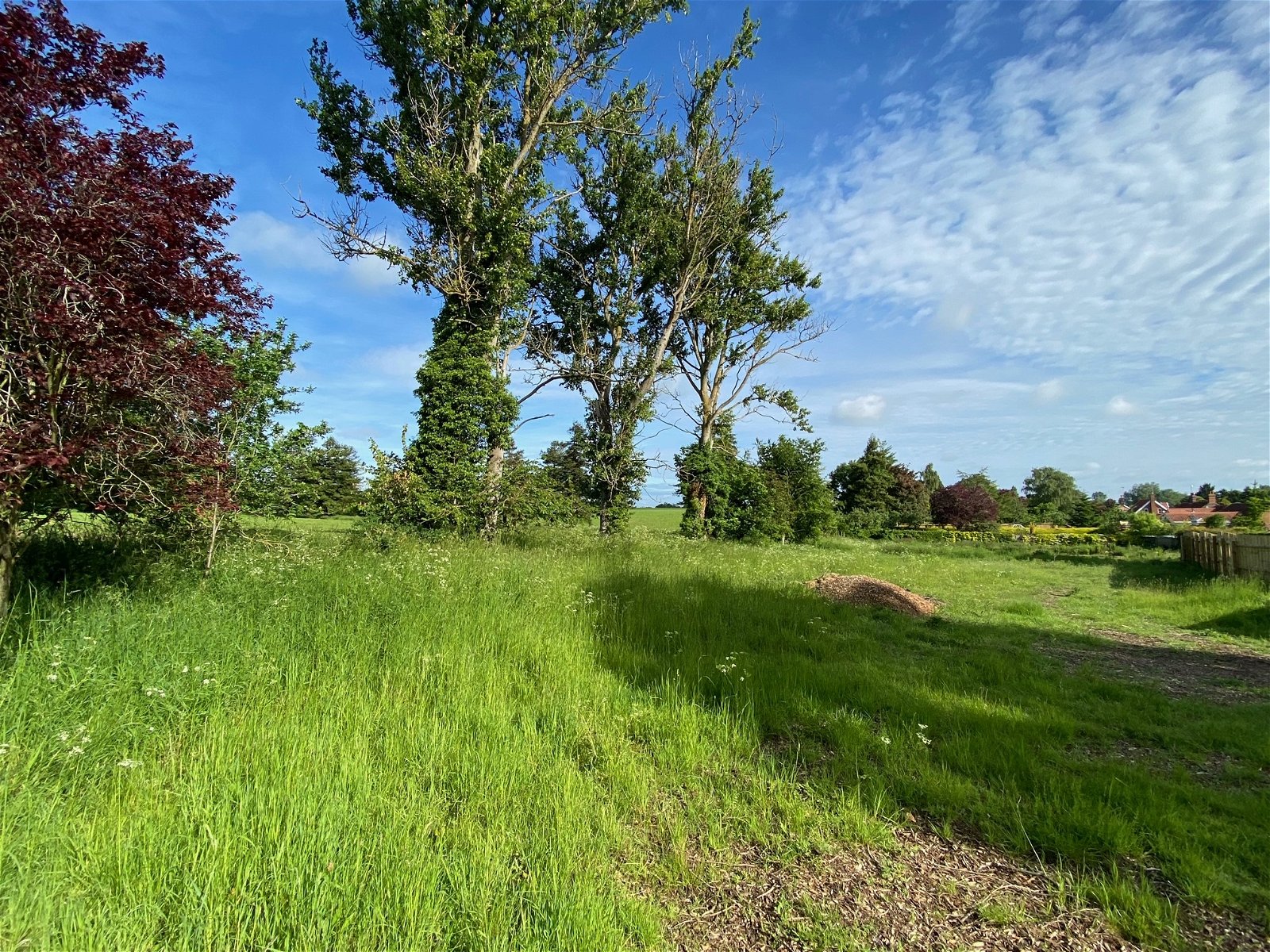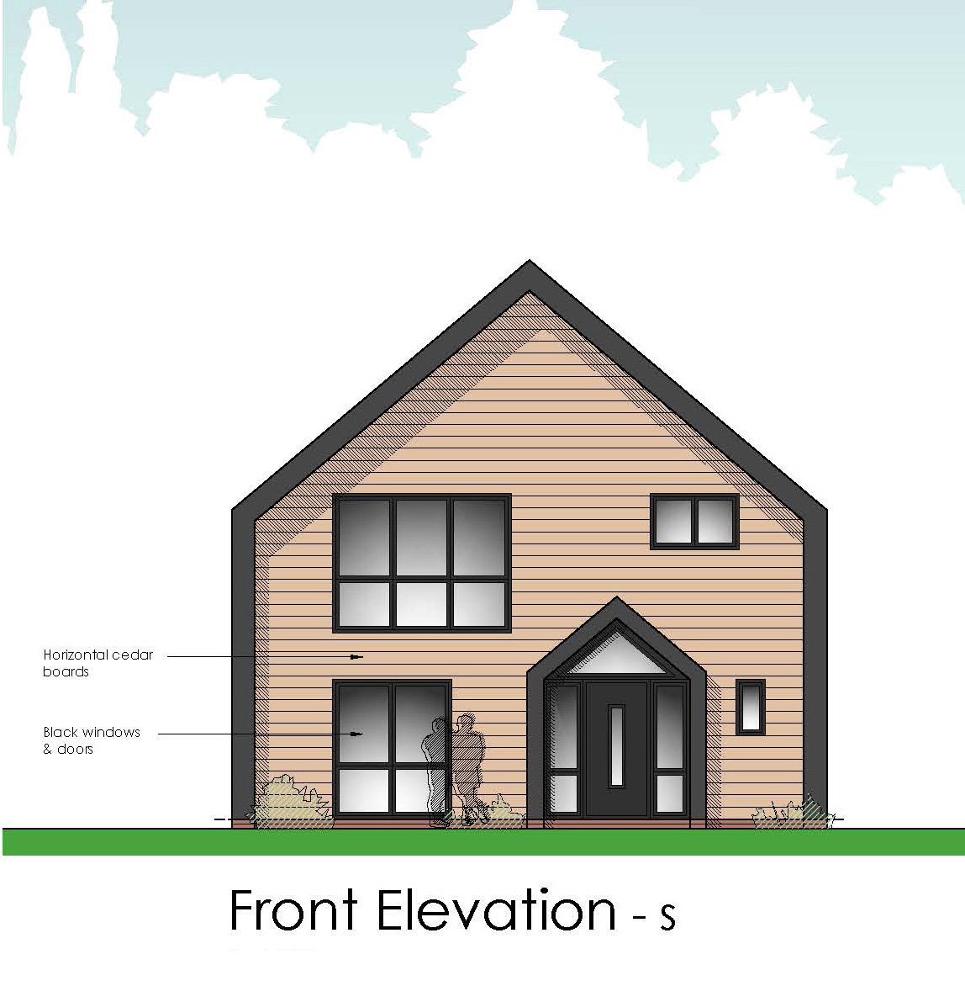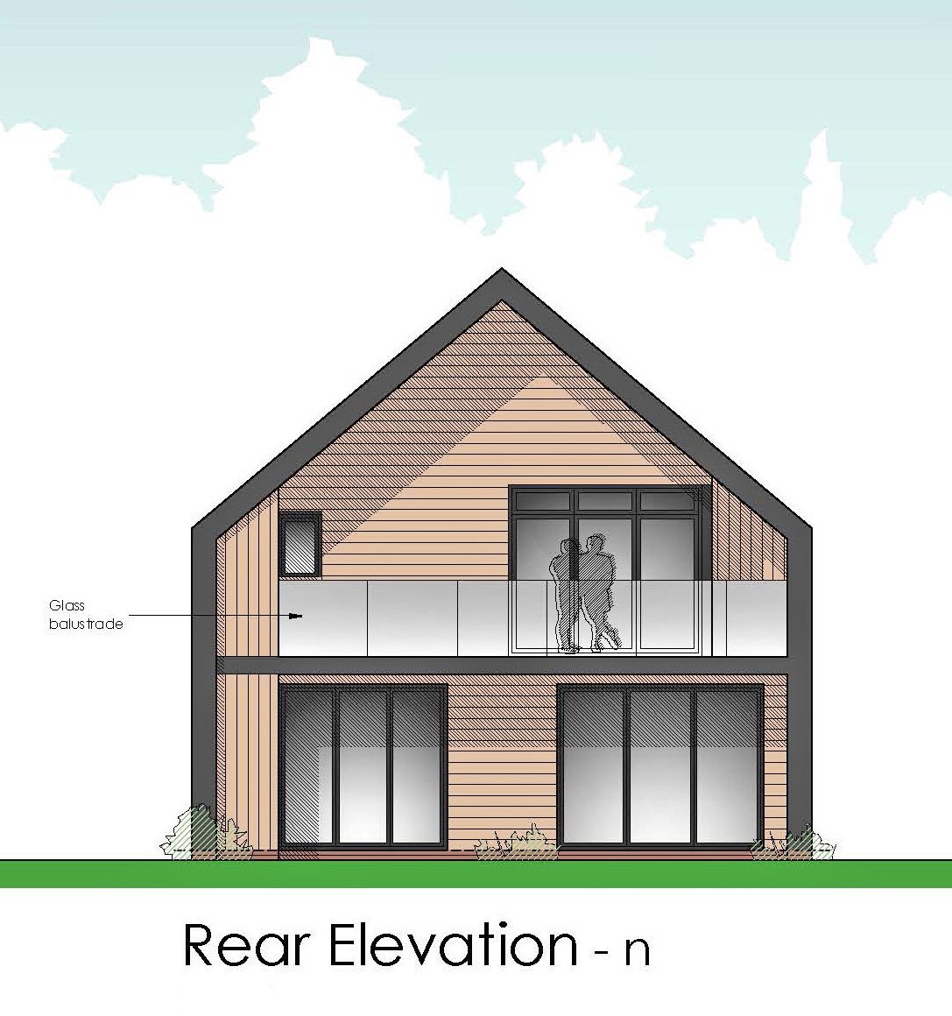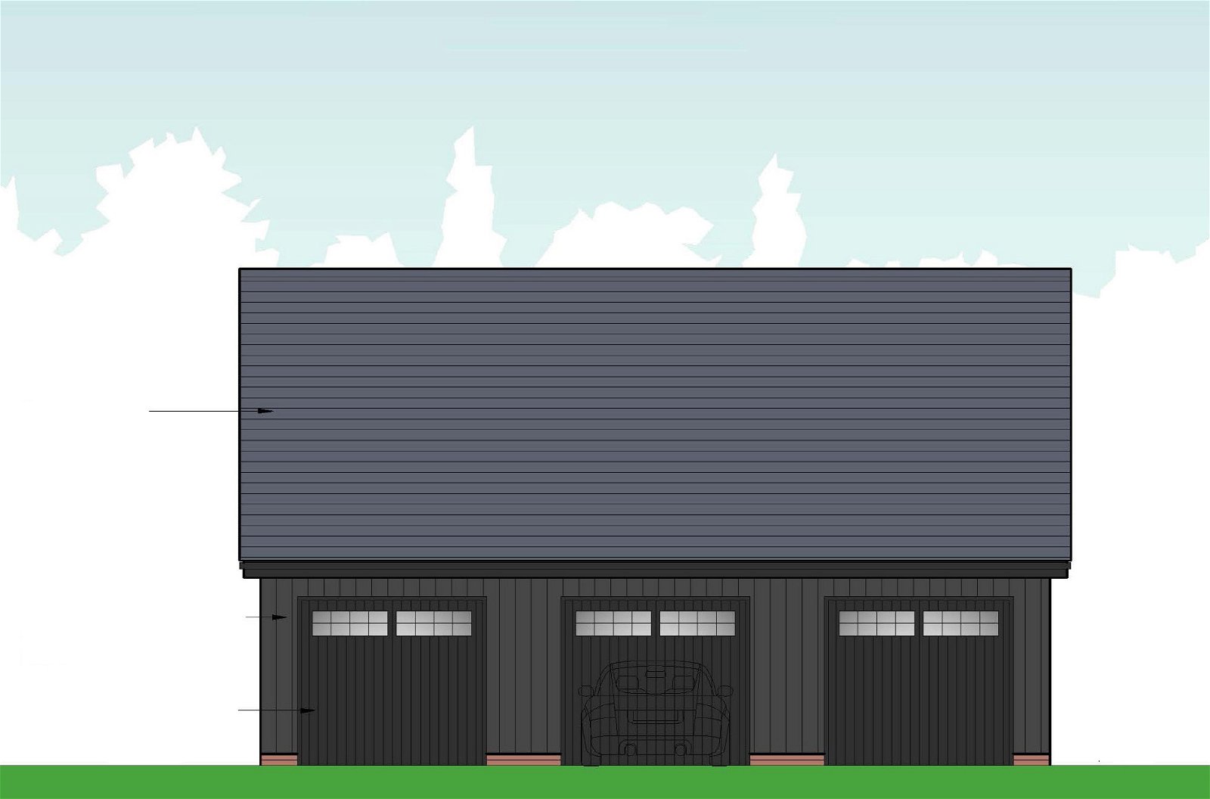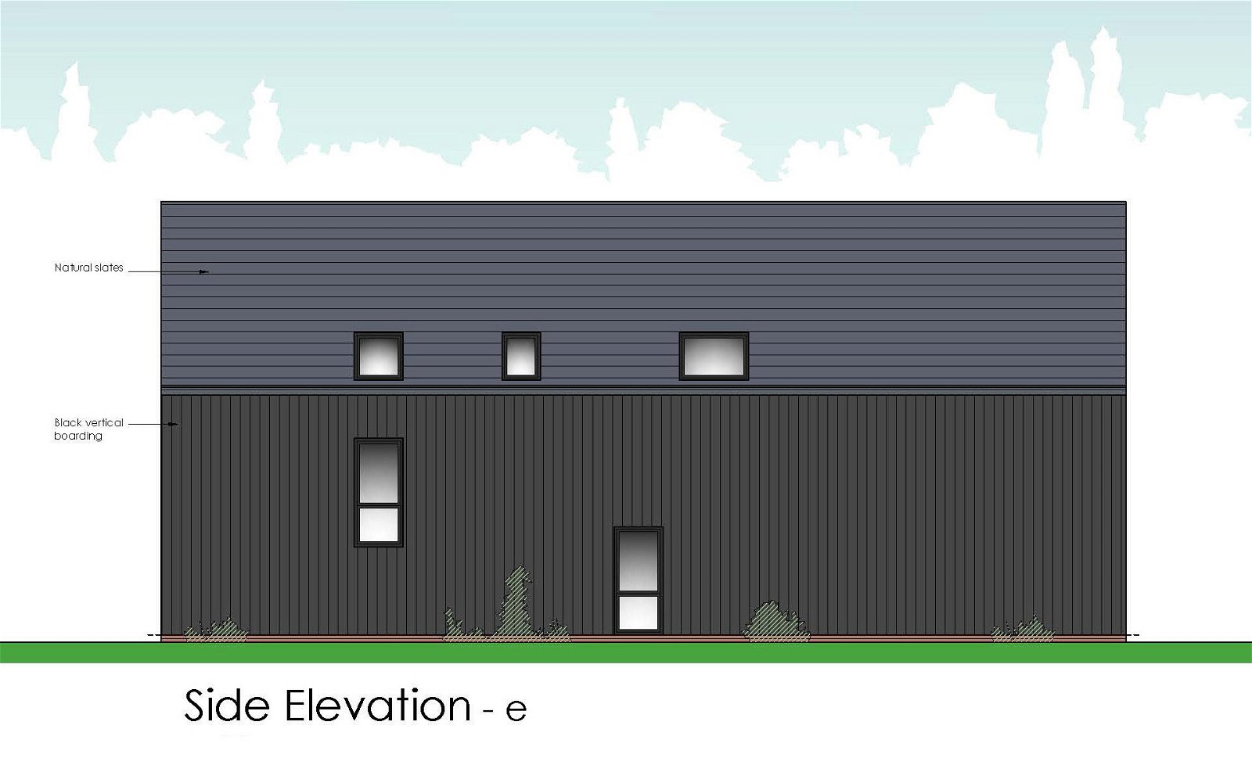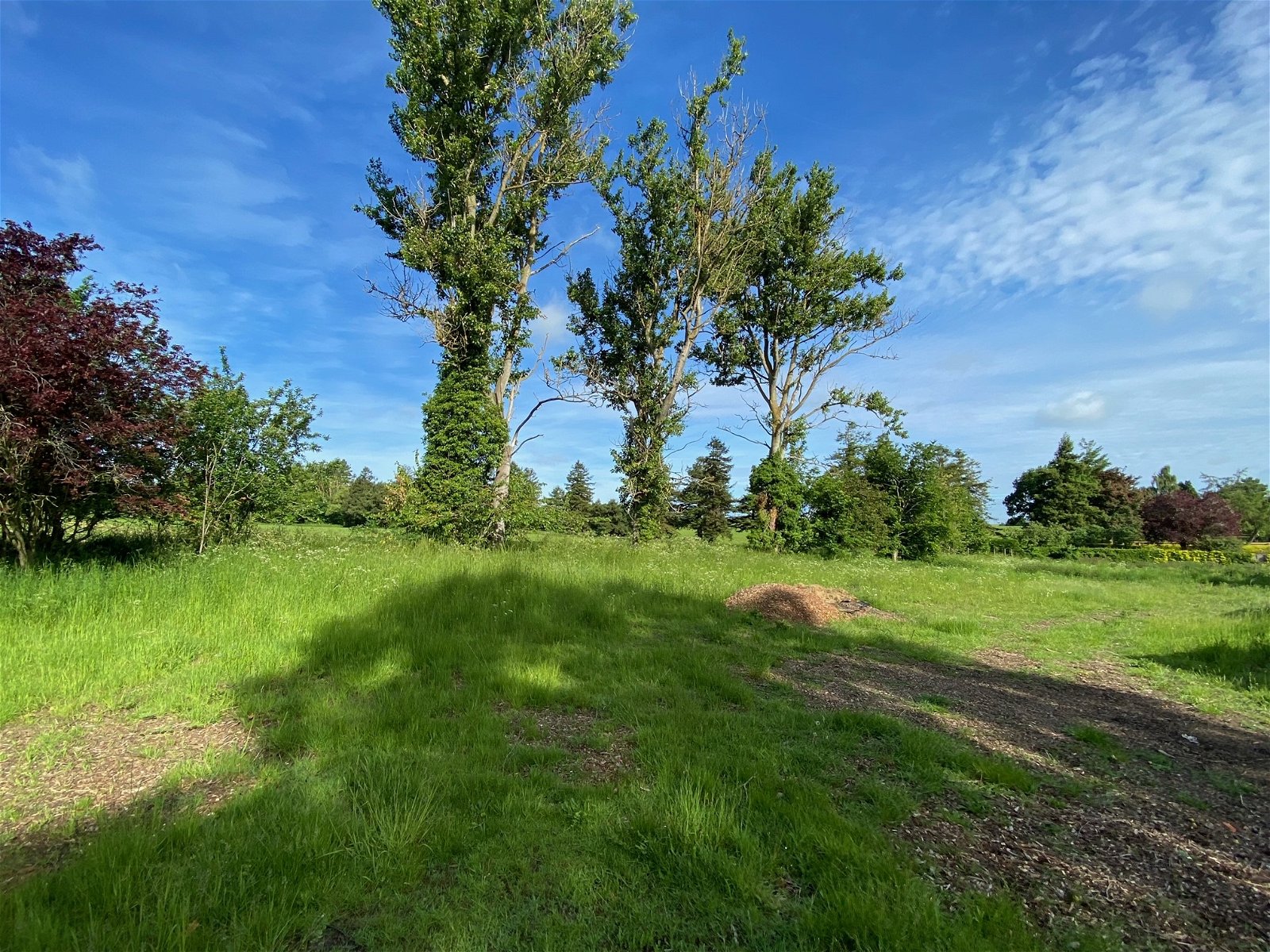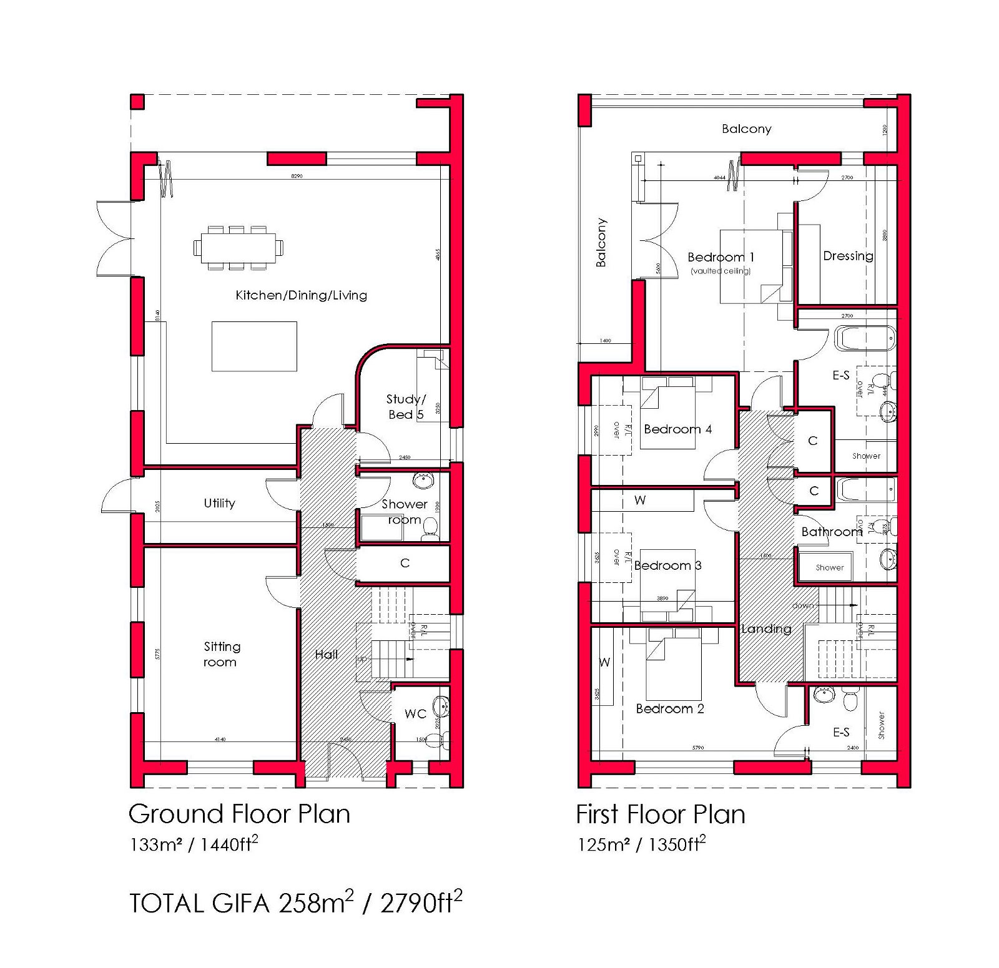Hacheston, Nr Framlingham, Suffolk
A large, stunning rural building plot of approximately half an acre, adjoining open agricultural land, with pp for a substantial, contemporary four/five bedroom house, on the edge of the village of Hacheston.
A building plot extending to approximately 0.5 acres (0.2 hectares) with planning permission for the erection of an impressive, contemporary designed dwelling of approximately 2,790 sq ft (258 sqm) offering entrance hall, sitting room, open-plan kitchen/dining/living room, study/bedroom 5, cloakroom, shower room and utility room on the ground floor. On the first floor there will be a master bedroom with balcony, dressing room and en-suite bathroom, guest bedroom with en-suite shower room, two further double bedrooms and family bathroom. Generous driveway, detached three bay cartlodge and good size garden.
Location The plot will be found along Easton Lane, on the outskirts of the well regarded village of Hacheston and almost equidistant between the market centres of Framlingham and Wickham Market. Both Framlingham and Wickham Market offer good local shopping facilities as well as primary schools, with Framlingham also having a secondary school, Thomas Mills High School, and Framlingham College. Hacheston is a hub of activity with its village hall offering all manor of events and clubs. There is also an excellent farm shop and nursery. The village of Easton is within easy cycling distance and here there is a superb pub, The White Horse; Easton Farm Park; a bowls club and cricket club. The Heritage Coast is within about 10 miles with the popular centres including Orford, Thorpeness, Aldeburgh, Walberswick and Southwold all being within easy reach. Woodbridge is within about 7 miles, whilst the County Town of Ipswich lies about 15 miles to the south-west, offering frequent mainline railway services to London’s Liverpool Street Station.
Description Planning permission was granted on 1st October 2021 (Ref: DC/21/3339/FUL) for the erection of a new dwelling and detached cartlodge, in conjunction with the alteration and extension to the existing neighbouring dwelling, Terra Cotta. A copy of the planning permission, together with extracts of the consented plans, is included within these particulars. The planning permission provides for the construction of an impressive and substantial, contemporary dwelling that extends to approximately 2,790 sq feet (258 sqm) in all. The proposed accommodation comprises an entrance hall, sitting room, open-plan kitchen/dining/living room with openings onto the garden, study/bedroom 5, utility room, shower room and cloakroom on the ground floor. On the first floor there will be a stunning master bedroom suite with wrap-around balcony taking in the impressive countryside views to the west, dressing area and en-suite bathroom, a guest double bedroom with en-suite shower room, two further double bedrooms and a family bathroom. Outside there is a generous driveway that leads to a detached triple cartlodge that could accommodate a separate office, gym building or swimming pool, subject to any necessary consent. In addition, there are proposed paved pathways and patio areas adjoining the property and large garden beyond, which is sufficiently large enough for a study or work from home facility above, subject to the necessary consents. The drawings that accompanied the planning permission provide for a mixture of black vertical board cladding on the side elevations, together with horizontal cedar cladding on the gable elevations. The roof will be in natural slate, windows with black frames and the balcony with glass balustrades.
Community Infrastructure Levy Community Infrastructure Levy (CIL) is payable and we understand this will be in the region of £60,820 (Ref: LN00003707). However, if the plot is purchased by a self builder/owner occupier, then we understand that exemption from CIL may be available. Any detailed enquiries relating to CIL should be referred to the Local Planning Authority, East Suffolk Council; email – CIL@eastsuffolk.gov.uk; Tel: 01502 523052.
Services We understand that mains water is available in the public highway and electricity is available nearby overhead. We understand that drainage will be by way of a new private treatment plant, that the purchaser will install.
Viewing At any time with particulars in hand.
Local Authority East Suffolk Council, East Suffolk House, Station Road, Melton, Woodbridge, Suffolk IP12 1RT; Tel: 01394 383789.
NOTES 1. Every care has been taken with the preparation of these particulars, but complete accuracy cannot be guaranteed. If there is any point, which is of particular importance to you, please obtain professional confirmation. Alternatively, we will be pleased to check the information for you. These Particulars do not constitute a contract or part of a contract. All measurements quoted are approximate. The Fixtures, Fittings & Appliances have not been tested and therefore no guarantee can be given that they are in working order. Photographs are reproduced for general information and it cannot be inferred that any item shown is included. No guarantee can be given that any planning permission or listed building consent or building regulations have been applied for or approved. The agents have not been made aware of any covenants or restrictions that may impact the property, unless stated otherwise. Any site plans used in the particulars are indicative only and buyers should rely on the Land Registry/transfer plan. 2. The Money Laundering, Terrorist Financing and Transfer of Funds (Information on the Payer) Regulations 2017 require all Estate Agents to obtain sellers’ and buyers’ identity. 3. Drawings provided by kind permission of Last & Tricker Partnership, 3 Lower Brook Mews, Lower Brook Street, Ipswich IP4 1RA; 01473 252961; email: info@lastandtricker.co.uk September 2022
Stamp Duty
Your calculation:
Please note: This calculator is provided as a guide only on how much stamp duty land tax you will need to pay in England. It assumes that the property is freehold and is residential rather than agricultural, commercial or mixed use. Interested parties should not rely on this and should take their own professional advice.

