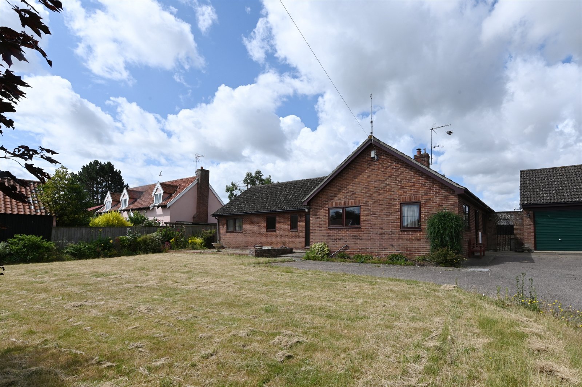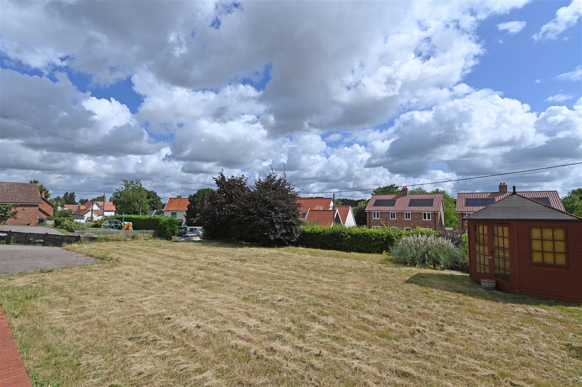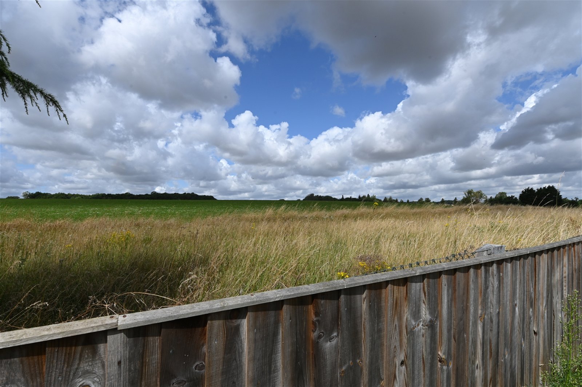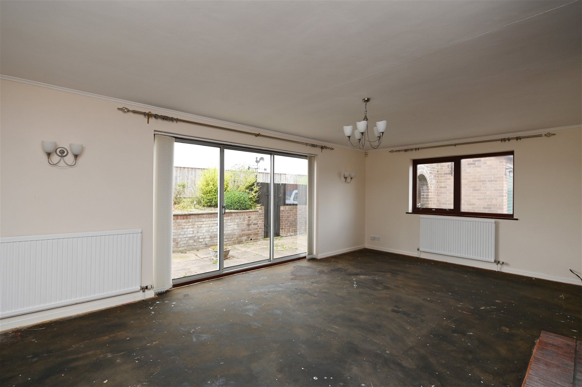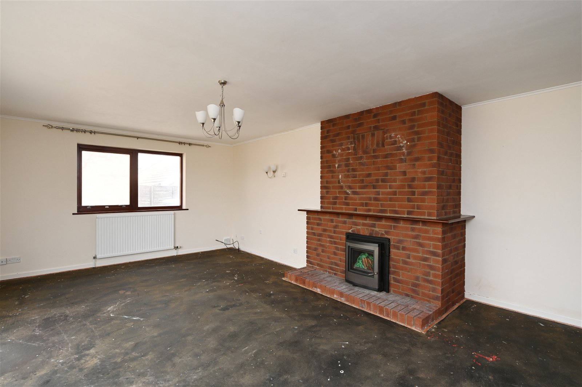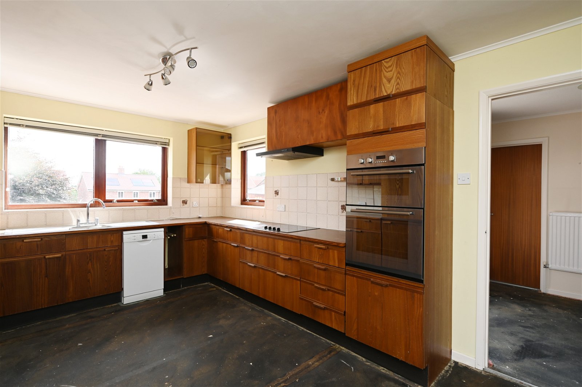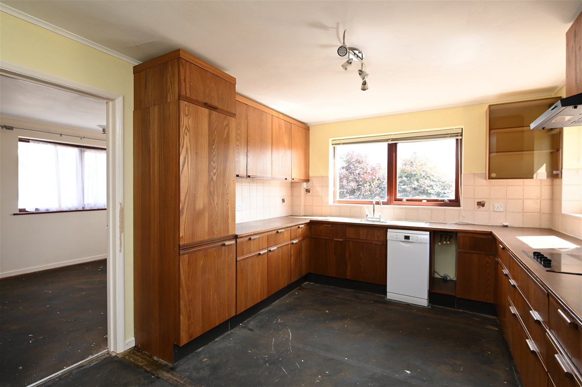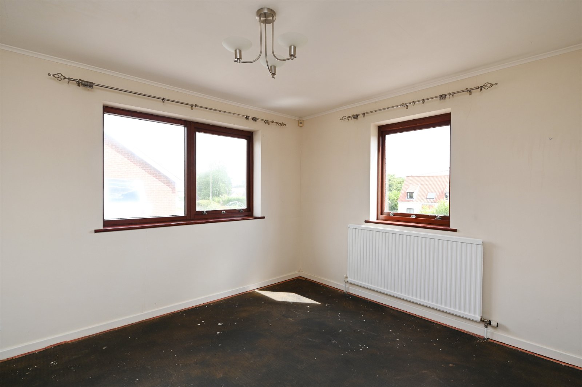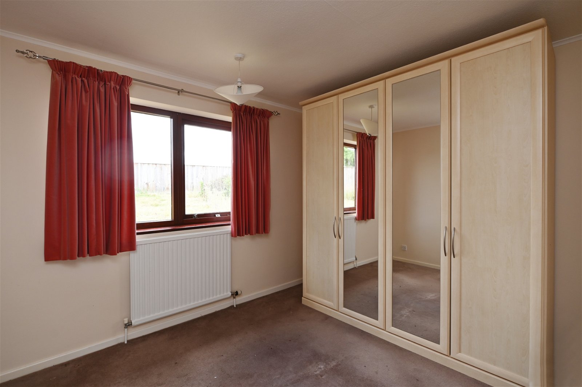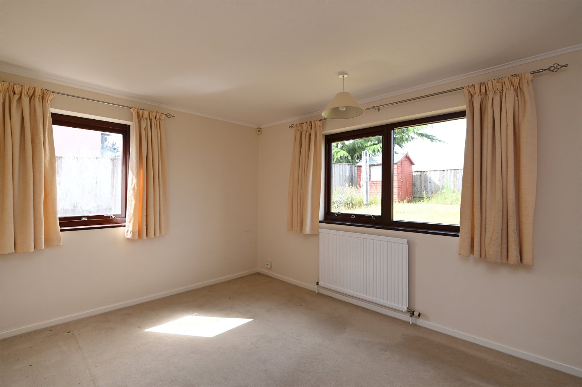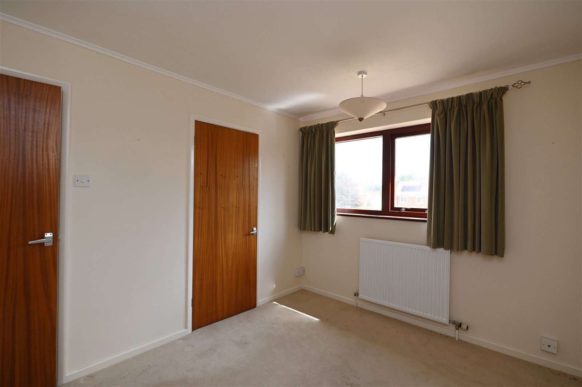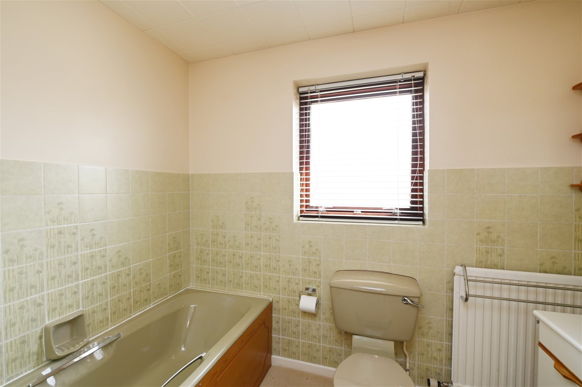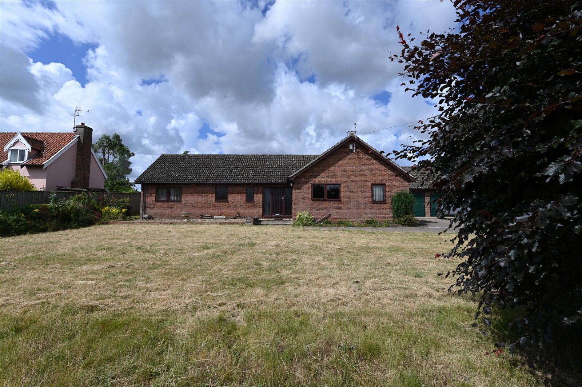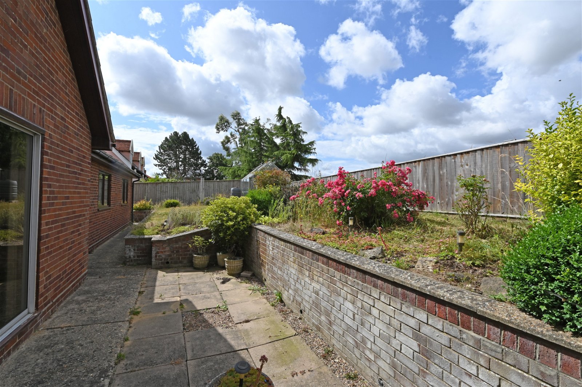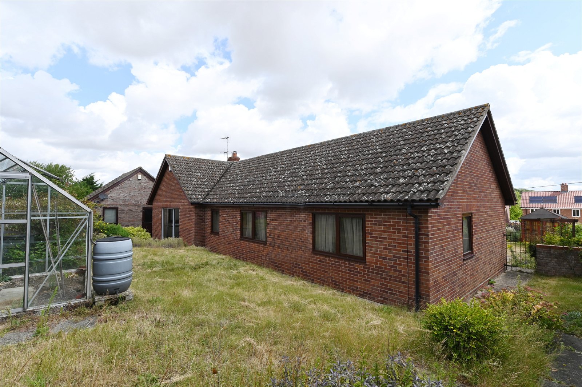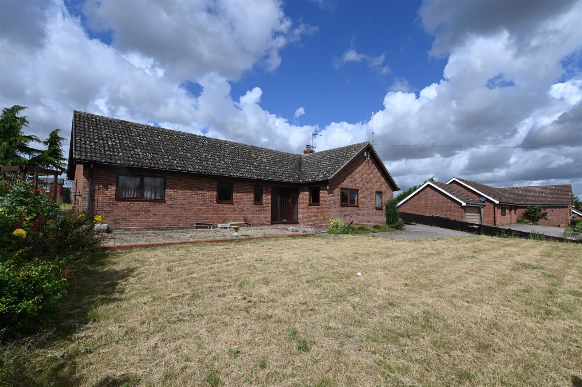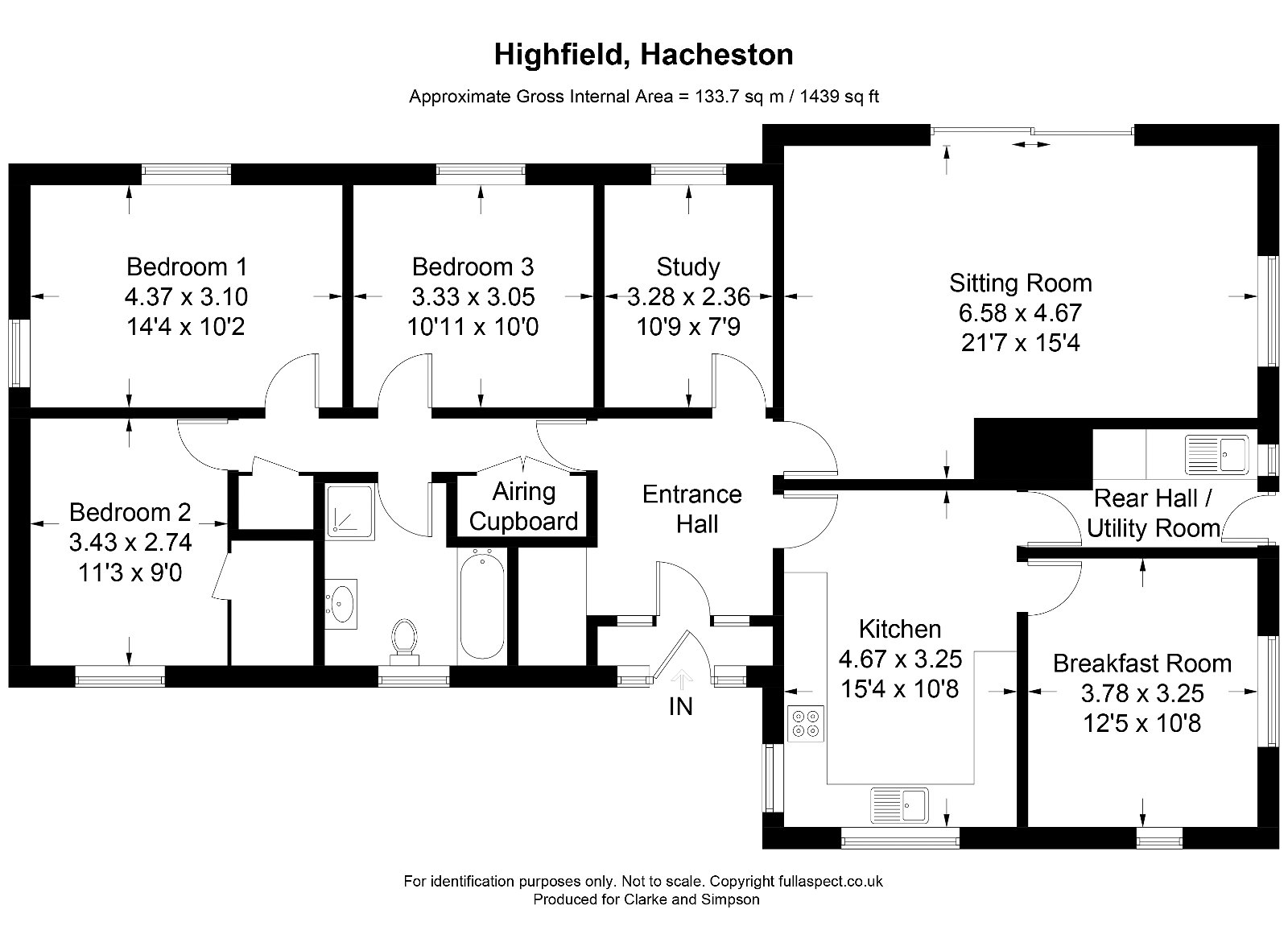Hacheston, Nr Framlingham, Suffolk
A spacious three bedroom bungalow that requires updating, occupying an elevated position within the popular and accessible village of Hacheston.
Entrance porch, entrance hall, 21’ sitting room, kitchen, breakfast room, study, cloakroom and rear hall/utility room. Three bedrooms and bathroom. Detached double garage and driveway. Rear garden backing onto open agricultural land.
No forward chain.
Location
Highfield is located in the centre of the popular and accessible village of Hacheston, which is almost equidistant between the centres of Framlingham and Wickham Market. Both Framlingham and Wickham Market offer good local shopping facilities as well as primary schools, with Framlingham also having a secondary school, Thomas Mills High School, and Framlingham College. Hacheston is a hub of activity with its new village hall offering all manor of events and clubs. There is also an excellent farm shop and nursery. The village of Easton is within easy cycling distance and here there is a superb pub, The White Horse; Easton Farm Park; a bowls club and cricket club. The Heritage Coast is within about 10 miles, with the popular centres of Orford, Thorpeness, Aldeburgh, Walberswick and Southwold all being within easy reach. Woodbridge is within about 7 miles, whilst the county town of Ipswich lies about 15 miles to the south-west, offering frequent mainline railway services to London’s Liverpool Street.
Directions
Proceeding in a northerly direction on the B1116 towards Framlingham from the A12, enter the village of Hacheston. Continue past the village hall on the left, the turning for Marlesford on your right, and Highfield will be found a short way along on the left hand side.
For those using the What3Words app: ///grips. worry.trifle
Description
Highfield comprises a spacious, detached three bedroom bungalow, that now requires updating and occupying an elevated position within the popular and accessible village of Hacheston.
Believed to date from the early 1980s, Highfield’s accommodation extends to over 1,400 sq ft and comprises an entrance porch, entrance hall, kitchen, separate breakfast room, 21’ sitting room, study and rear hall/utility room. There are also three double bedrooms and a bathroom.
Outside there is a detached double garage and generous driveway. There is also a good sized front garden and a smaller terraced garden to the rear that backs onto open agricultural land.
The Accommodation
The Bungalow
A part glazed wooden front door with side lights opens into the
Entrance Lobby
With door to
Entrance Hall
With access to roof space, radiator and doors off to
Sitting Room 21’7 x 15’4 (6.58m x 4.67m)
A generous, twin aspect reception room with fully glazed sliding patio doors providing plenty of light and access to the rear garden. Window on the gable elevation overlooking the driveway. The focal point of the room is the brick fireplace containing the woodburning stove set on a raised brick hearth. Radiators, TV point, telephone point and wall light points.
Kitchen 15’4 x 10’8 (4.67m x 3.25m)
With window on the front elevation overlooking the garden and driveway, as well as far reaching views to the east. Fitted with a range of cupboard and drawer units with worksurface over incorporating a stainless steel sink with flanking drainers. Four ring electric hob with light and extractor hood over together with high level double oven and grill. Recess and plumbing for slimline dishwasher, radiator, spotlighting and door to
Breakfast Room 12’5 x 10’8 (3.78m x 3.25m)
Another light twin aspect room with windows providing views to the front and side. Radiator and wall light point.
Returning to the Kitchen a door provides access to the
Rear Hall/Utility Room
With part glazed door providing access to the driveway, stainless steel sink with storage cupboards under, recess containing the Grant oil fired boiler and Domextra water softener.
Returning to the Entrance Hall further doors provide access to the
Cloakroom
With WC and mounted wash basin with tiled splashback. Radiator.
Study 10’9 x 7’9 (3.28m x 2.36m)
With window providing views to the rear, range of fitted bookshelving and radiator.
Side Hall
With door to Airing Cupboard, door to built-in wardrobe cupboard and doors off to
Bedroom One 14’4 x 10’2 (4.37m x 3.1m)
A good size, twin aspect double bedroom with windows on the rear and gable elevation overlooking the gardens. Radiator and TV point.
Bedroom Two 11’3 x 9’ (3.43m x 2.74m)
With window on the front elevation providing far reaching views to the east. Radiator, TV point and door to walk-in shelved wardrobe cupboard.
Bedroom Three 10’11 x 10’ (3.33m x 3.05m)
A double bedroom with window on the rear elevation overlooking the garden. Radiator.
Bathroom
With suite comprising panelled bath in half-height tiled surround with WC and mounted wash basin with storage cupboard under. Tiled shower enclosure. Radiator. Strip light with shaver socket.
Outside
Highfield is set well back from the village street and approached via a pair of side hung wrought iron gates that open onto a tarmac driveway. This leads up to a parking and turning area beside the property, and from where access can be gained to the Double Garage, approximately 18’6 x 18’6 with pair of manually operated up and over doors, power and light connected, personnel door to the side and boarded loft area providing useful storage. The front garden comprises a large area laid to grass that is set above the village street and enclosed by an established beech hedge. A pathway from the driveway leads up to the front door and beside this is a block paved terrace area.
A gate between Highfield and the garage provides access to the rear. This comprises a patio area that can be accessed via the doors serving the Sitting Room, together with a raised garden that is predominantly laid to grass, but incorporating a number of borders containing a variety of flowers and shrubs. There is also a summerhouse, greenhouse and timber framed storage shed. The garden returns along the gable elevation, via a second gateway back to the front of the property. The rear garden boundary comprises a low level panelled fence and beyond this is open agricultural land.
Viewing Strictly by appointment with the agent.
Services Mains water and electricity. Private drainage system. Oil fired boiler serving the central heating and hot water system.
EPC Rating = D
Council Tax Band E; £2,430.68 payable per annum 2023/2024
Local Authority East Suffolk Council; East Suffolk House, Station Road, Melton, Woodbridge, Suffolk IP12 1RT; Tel: 0333 016 2000
NOTES
1. Every care has been taken with the preparation of these particulars, but complete accuracy cannot be guaranteed. If there is any point, which is of particular importance to you, please obtain professional confirmation. Alternatively, we will be pleased to check the information for you. These Particulars do not constitute a contract or part of a contract. All measurements quoted are approximate. The Fixtures, Fittings & Appliances have not been tested and therefore no guarantee can be given that they are in working order. Photographs are reproduced for general information and it cannot be inferred that any item shown is included. No guarantee can be given that any planning permission or listed building consent or building regulations have been applied for or approved. The agents have not been made aware of any covenants or restrictions that may impact the property, unless stated otherwise. Any site plans used in the particulars are indicative only and buyers should rely on the Land Registry/transfer plan.
2. The Money Laundering, Terrorist Financing and Transfer of Funds (Information on the Payer) Regulations 2017 require all Estate Agents to obtain sellers’ and buyers’ identity.
3. Private drainage system (whilst it is understood that the septic tank has worked satisfactorily for many years, it may not comply with the new regulations and therefore a buyer should budget to install a new system. This has been taken into account in the guide price).
August 2023
Stamp Duty
Your calculation:
Please note: This calculator is provided as a guide only on how much stamp duty land tax you will need to pay in England. It assumes that the property is freehold and is residential rather than agricultural, commercial or mixed use. Interested parties should not rely on this and should take their own professional advice.

