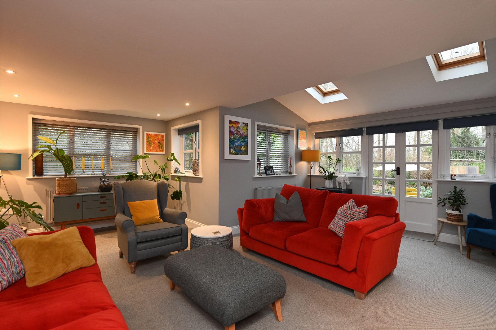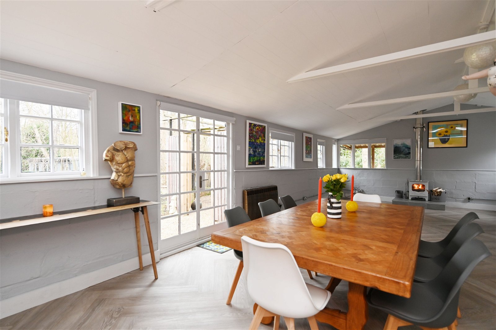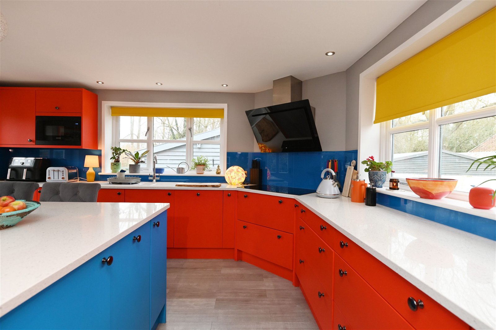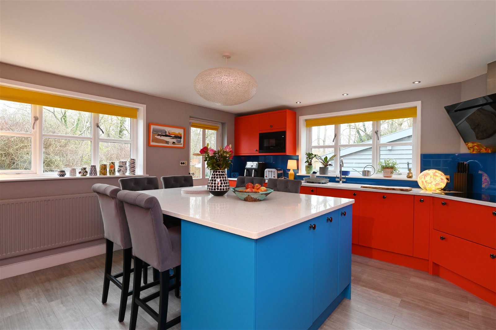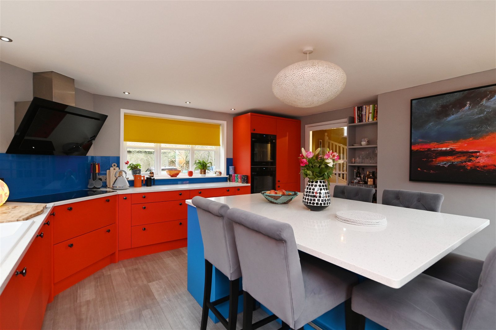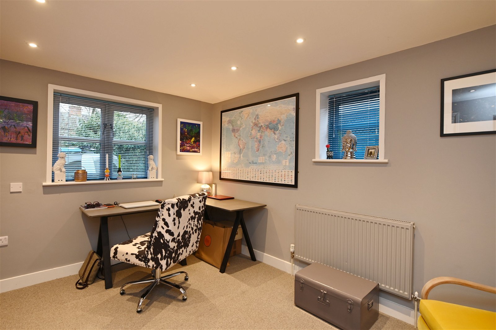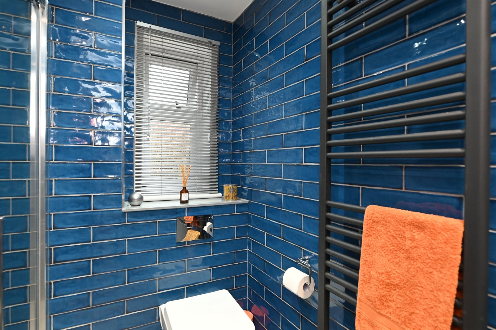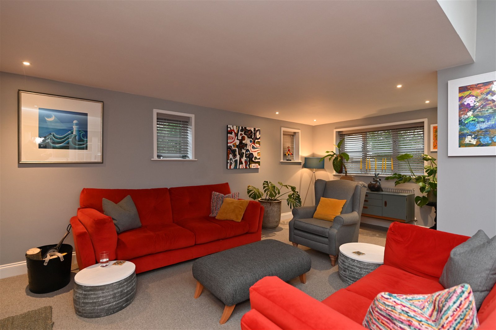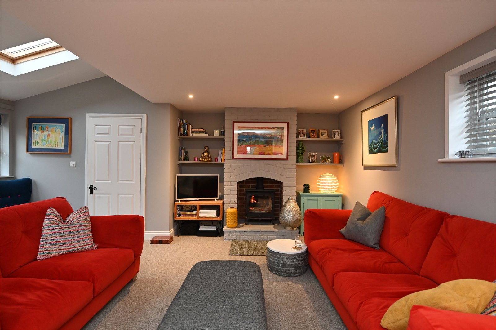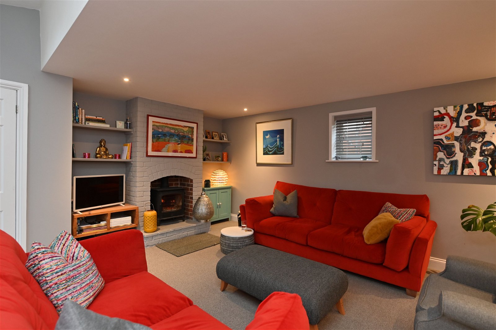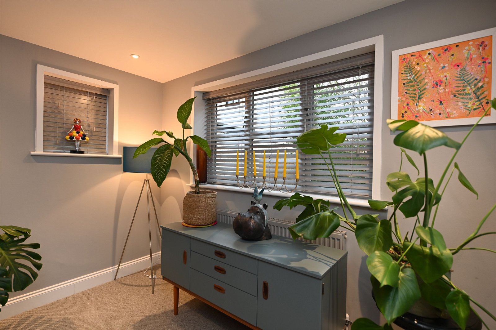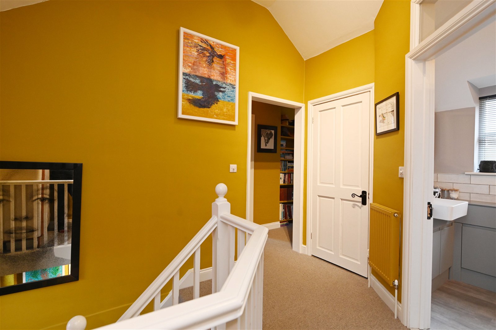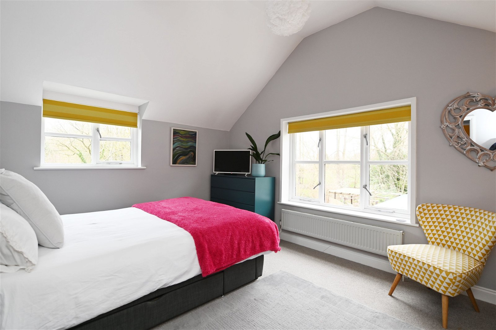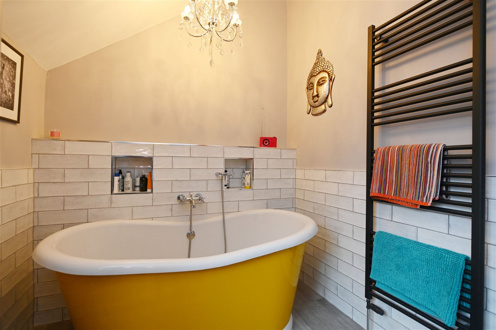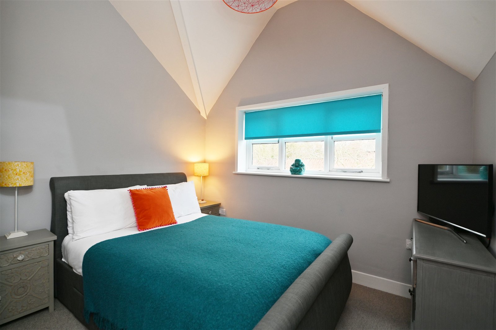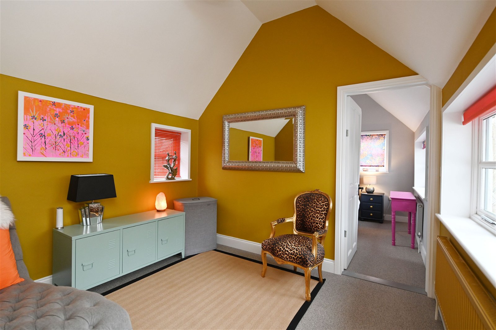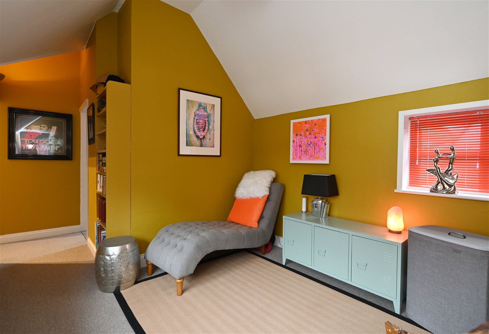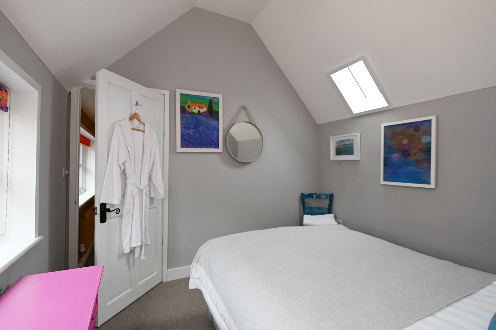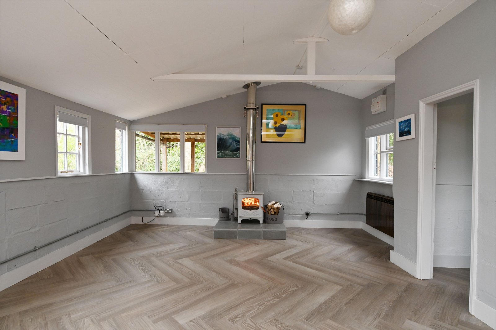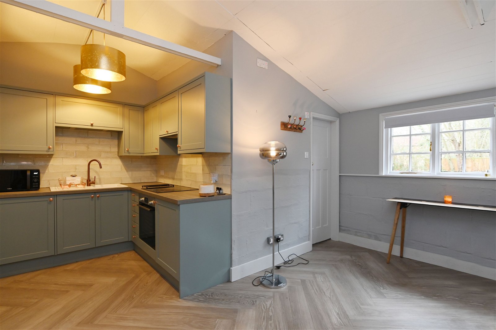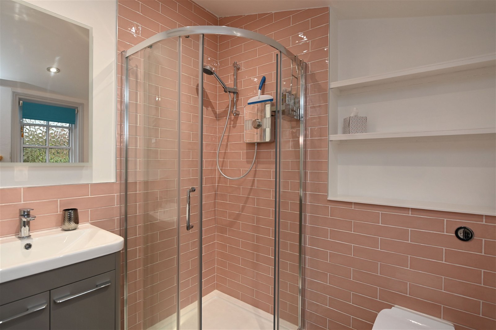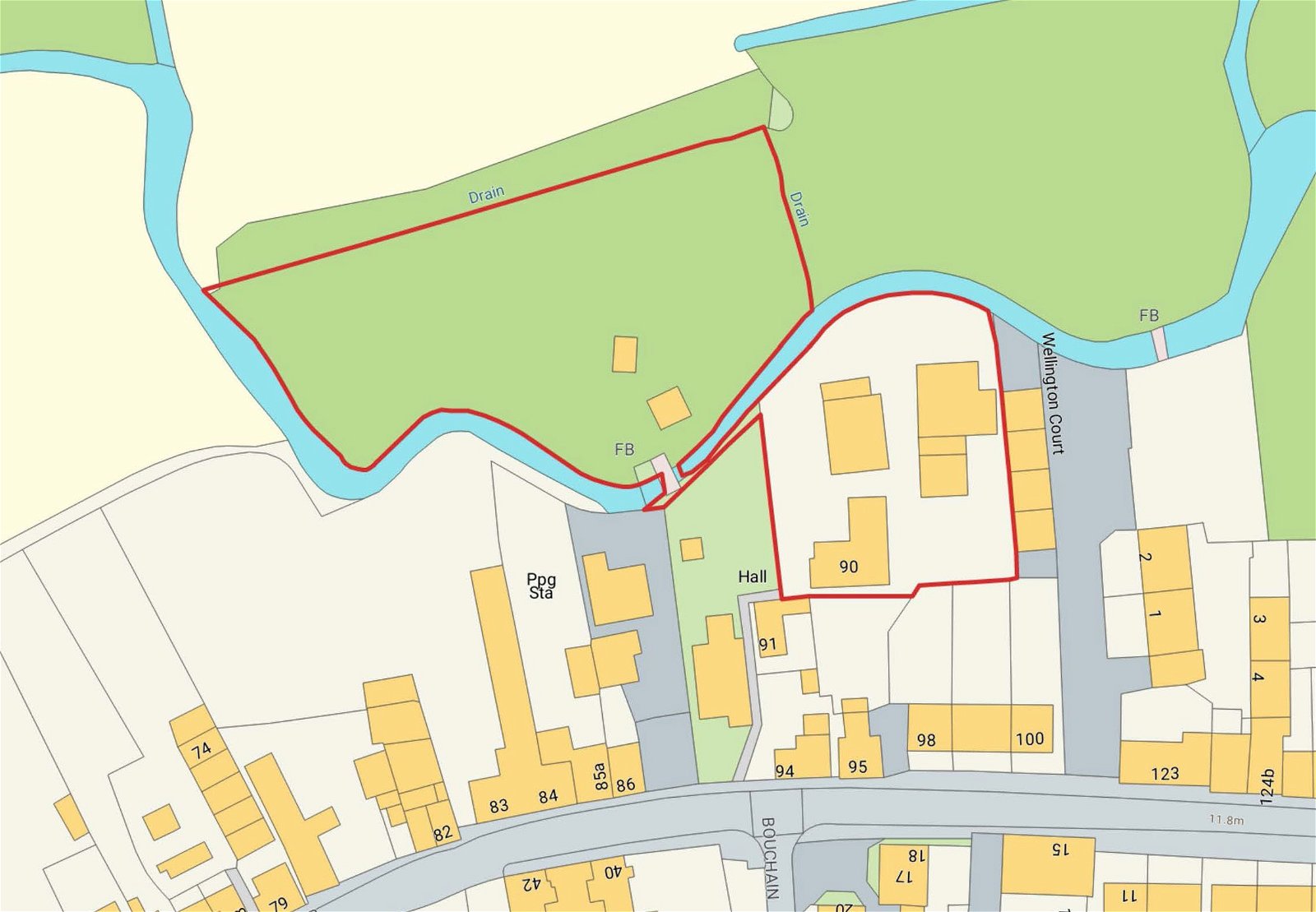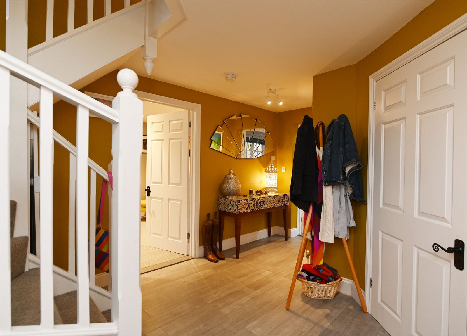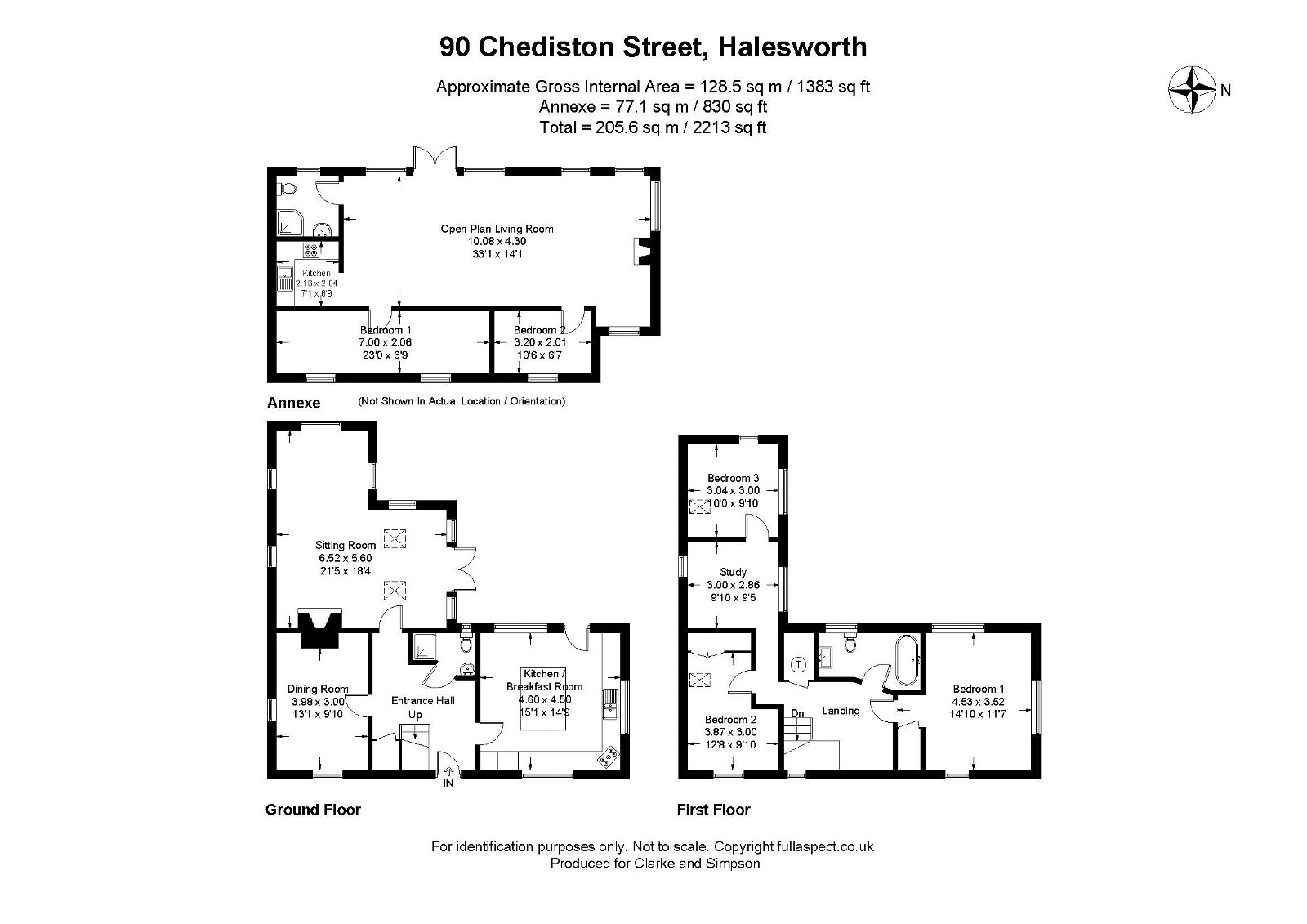Halesworth, Suffolk
A beautifully presented three bedroom detached house along with a spacious two bedroom annexe, studios and garaging, sitting in grounds extending to an acre, close to the centre of Halesworth.
House – Entrance hall, kitchen/breakfast room, sitting room, dining room and shower room. Three first floor double bedrooms and bathroom.
Annexe – Open-plan living room with wood burning stove, kitchen, shower room and two bedrooms.
Two studios, summerhouse and garaging. Landscaped gardens and grounds in all extending to 1 acre.
Location
90 Chediston Street is situated in an excellent position which provides a mix of convenience and privacy. From the property it is possible to walk to all the town has to offer including the high street, supermarket, post office, school, pharmacy, pubs and train station, which provides services via Ipswich to London’s Liverpool Street station. To the east of Halesworth lies the Heritage Coast which is renowned for its wide variety of leisure opportunities, including the well regarded seaside resort of Southwold, historic Dunwich and the RSPB sanctuary at Minsmere. Snape, home of the Aldeburgh Festival, is approximately 15 miles away and offers a variety of shops, cafés and art galleries.
Description
The property has access via a track where there is ample off road parking for the house itself, annexe, studios and garaging. The property has been beautifully renovated and now offers contemporary and light living space over two floors. There has been great attention to detail and local specialists such as NBK have been employed for the installation of the kitchen and bathroom. As well as the kitchen which has an extensive island/breakfast bar, there is a study or dining room and a triple aspect sitting room that opens up to the extensive patio area. On the first floor are three double bedrooms and a most impressive bathroom with roll top bath. Outside there are a multitude of buildings including the annexe which is a former piggery. Here there is an open-plan living room with woodburning stove, kitchen, two bedrooms and a shower room. It is ideal for overflow accommodation/dual family occupation or potentially as a holiday let. In addition, are two studio/stores and a further extensive building used for garaging. The more formal gardens and grounds surround the house and in all extend to 1 acre.
The Accommodation
The House
Ground Floor
A partially glazed front door leads to the
Entrance Hall
Stairs to the first floor landing. Karndean style flooring. Radiator. Doors lead off to the sitting room, dining room, cloakroom and
Kitchen/Breakfast Room 15’1 x 14’9 (4.60m x 4.50m)
A triple aspect room with north, east and west facing windows as well as a door to the exterior. Fitted with a stylish range of high and low level wall units with two integrated Samsung ovens and a microwave. Quartz work surface. Five ring induction hob and an extractor fan. One and a half bowl ceramic sink with mixer taps above. Integrated Samsung dishwasher, fridge and Whirlpool washing machine. Kitchen island also acting as a breakfast bar with quartz work surface. Recessed spotlighting. Radiator.
Dining Room/Study 13’1 x 9’10 (3.98m x 3m)
Whilst currently used as a study, this could be an ideal dining room. East and south facing windows. Radiator. Recessed spotlighting.
Shower Room
Comprising shower, WC and contemporary hand wash basin with cupboards below. Glazed blue tiled walls. Ladder style radiator. Recessed spotlighting. West facing window.
Sitting Room 21’5 x 18’4 (6.52m x 5.60m)
A triple aspect room with south, west and north facing windows as well as French doors opening up to the patio. Skylight. Radiators. Woodburning stove in a brick surround, flanked on both sides by fitted shelving. Radiators. Recessed spotlighting.
The stairs in the entrance hall rise to the
First Floor
Landing
East facing window. Radiator. Built-in airing cupboard with gas fired boiler, hot water cylinder and slatted shelf. Doors open to
Bedroom One 14’10 x 11’7 (4.53m x 3.52m)
A most impressive triple aspect, vaulted double bedroom with north, east and west facing windows overlooking the grounds. Radiator. Shelving. Door opens to a walk-in wardrobe with hanging rail and fitted shelving.
Bathroom
A beautifully presented bathroom with roll top bath, hand wash basin and WC with fitted cupboards and drawers. Glazed tiles. Ladder style towel radiator. West facing window.
Bedroom Two 12’8 x 9’10 (3.87m x 3m)
A double bedroom with east facing window and south facing conservation skylight. Vaulted ceiling. Fitted wardrobes. Radiator.
The landing leads to a
Study/First Floor Sitting Area 9’10 x 9’5 (3m x 2.86m)
South and north facing windows overlooking the grounds. Radiator. Vaulted ceiling. Door opens to
Bedroom Three 10’ x 9’10 (3.04m x 3m)
A triple aspect double bedroom with vaulted ceiling. North and west facing windows with south facing conservation skylight. Radiator.
The Annexe
French doors open to the
Open-Plan Living Room 33’1 x 14’1 (10.08m x 4.30m)
This impressive space has windows to the west, north and east and at one end is a woodburning stove on a raised hearth. There are a number of modern electric radiators and Karndean flooring in a herringbone style. At one end is the
Kitchen 7’1 x 6’9 (2.16m x 2.04m)
Fitted with high and low level wall units with integrated fridge, washing machine and electric oven with four ring induction hob and extractor fan above. Work surface with sink and drainer and mixer taps above. Doors lead off to the bedrooms and shower room.
Bedroom One 23’ x 6’9 (7m x 2.06m)
East facing windows. Electric radiator. Carpet floor covering. Wall light points.
Bedroom Two 10’6 x 6’7 (3.20m x 2.01m)
East facing window. Electric radiator. Karndean flooring.
Shower Room
Hand wash basin with cupboard below. WC. Shower unit and ladder style chrome towel radiator. Recessed spotlighting. West facing window with obscured glazing. Pink glazed wall tiles.
Outside
The property is approached from the street via a drive which leads to a five bar gate and onto the shingle drive and parking area. There is ample parking which leads to a large outbuilding which is used for garaging and storage. This measures 38’ x 25’ (11.5m x 7.6m). Adjacent to the house itself is a extensive sandstone patio area with shingle path leading to the annexe and lawned gardens. The annexe has a private shingle garden area. In addition is a timber studio/store that measures approximately 12’ x 8’7 (3.6m x 2.4m), along with a garden shed. A shingle path and bridge leads over the river to a second garden. This is predominantly laid to grass and enclosed by mature trees. Here there is a further studio/store measuring 15’8 x 14’10 (4.6m x 4.3m). Power is connected. In addition, is an open-fronted summerhouse which is perfect for enjoying the summer evenings. It contains a woodburning stove, fitted bench and high level table. In all, the grounds extend to approximately 1 acre.
Viewing
Strictly by appointment with the agent. Please adhere to current Covid guidelines.
Services
Mains water, electricity, drainage and gas. Gas fired central heating to the house. Modern electric heaters to the annexe. Possible broadband speed in the vicinity -1000 Mbps (Ultrafast).
EPC
Rating = C (Copy available upon request from the agents)
Council Tax
Band E; £2,479.24 payable per annum 2023/2024
Local Authority
East Suffolk Council; East Suffolk House, Station Road, Melton, Woodbridge, Suffolk IP12 1RT; Tel: 0333 016 2000
NOTES
1. Every care has been taken with the preparation of these particulars, but complete accuracy cannot be guaranteed. If there is any point, which is of particular importance to you, please obtain professional confirmation. Alternatively, we will be pleased to check the information for you. These Particulars do not constitute a contract or part of a contract. All measurements quoted are approximate. The Fixtures, Fittings & Appliances have not been tested and therefore no guarantee can be given that they are in working order. Photographs are reproduced for general information and it cannot be inferred that any item shown is included. No guarantee can be given that any planning permission or listed building consent or building regulations have been applied for or approved. The agents have not been made aware of any covenants or restrictions that may impact the property, unless stated otherwise. Any site plans used in the particulars are indicative only and buyers should rely on the Land Registry/transfer plan.
2. The Money Laundering, Terrorist Financing and Transfer of Funds (Information on the Payer) Regulations 2017 require all Estate Agents to obtain sellers’ and buyers’ identity.
3. The agents are informed that the area of land beyond the river along with the store/studio flooded during the storm of October 2023. Whilst there was some flood water within the main garden, there was no further flooding in the buildings and no insurance claim has been made.
4. A water pipe runs through the land beyond the river and the water company have the right to repair/replace the pipe. February 2024
Stamp Duty
Your calculation:
Please note: This calculator is provided as a guide only on how much stamp duty land tax you will need to pay in England. It assumes that the property is freehold and is residential rather than agricultural, commercial or mixed use. Interested parties should not rely on this and should take their own professional advice.


