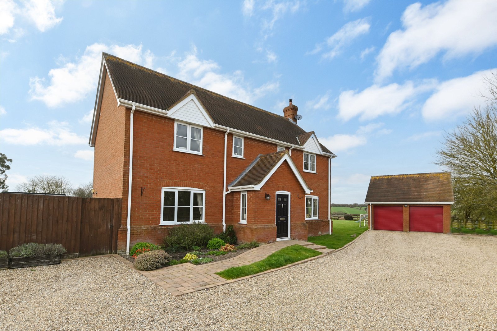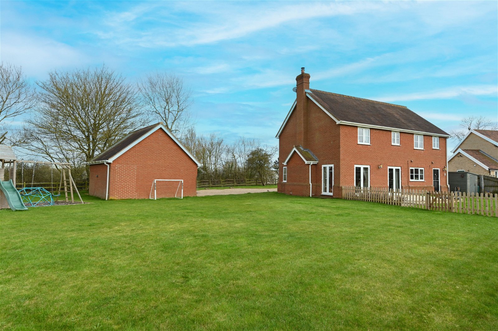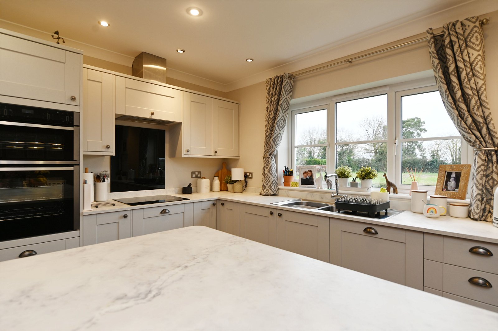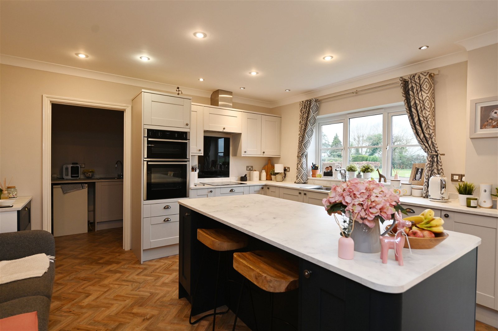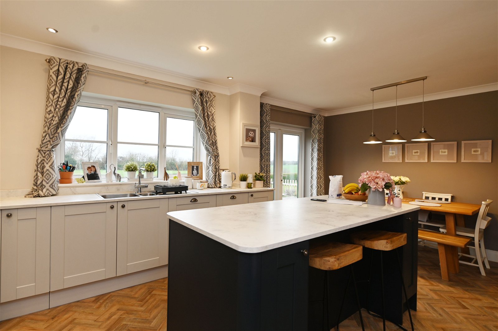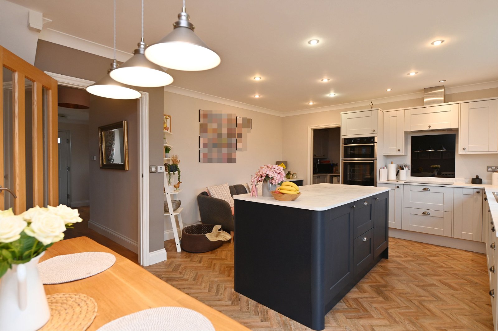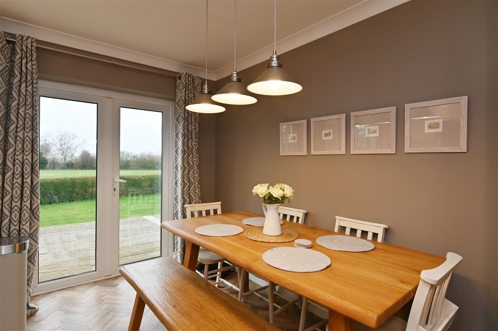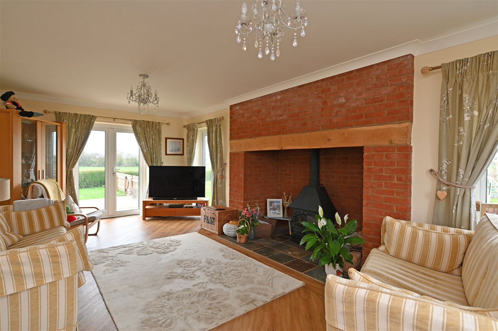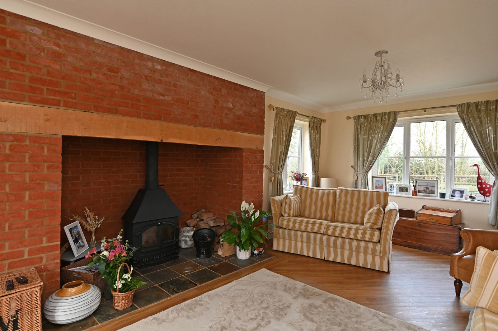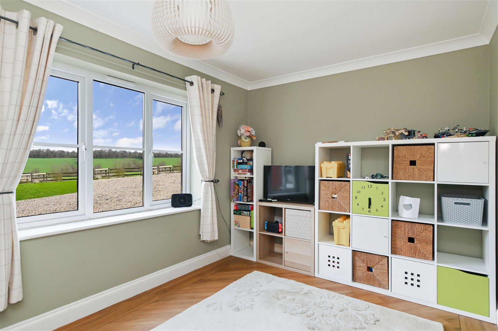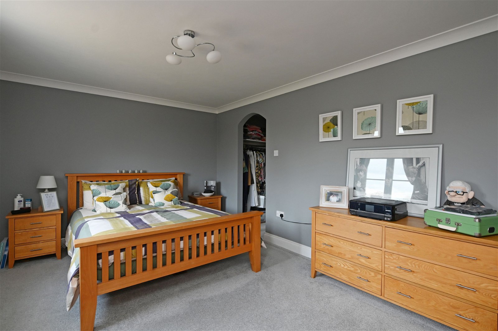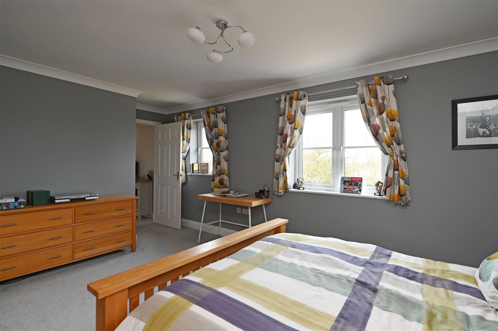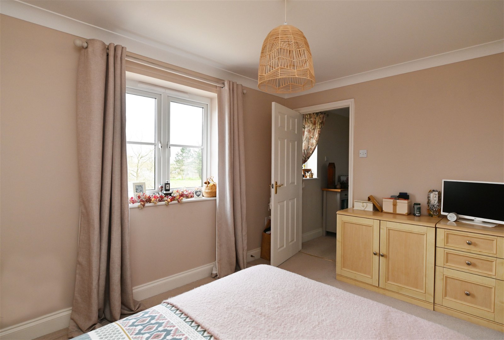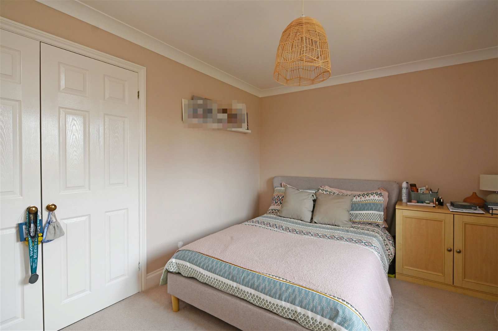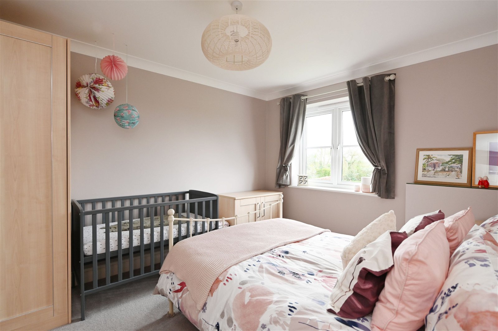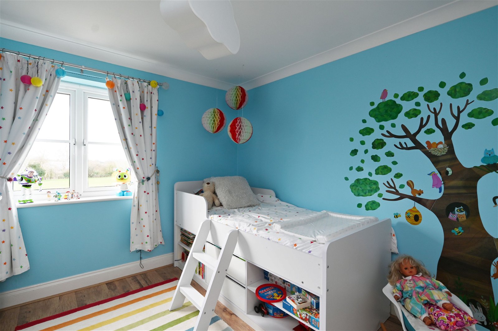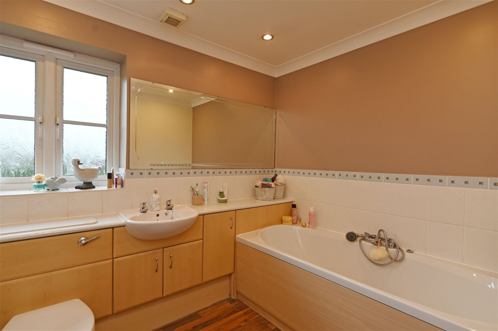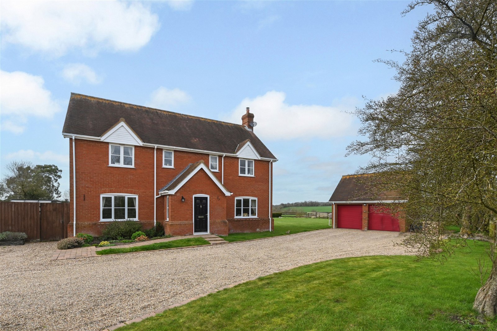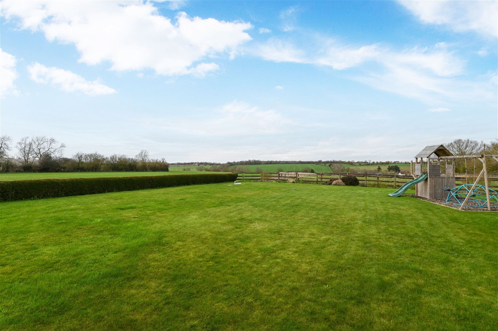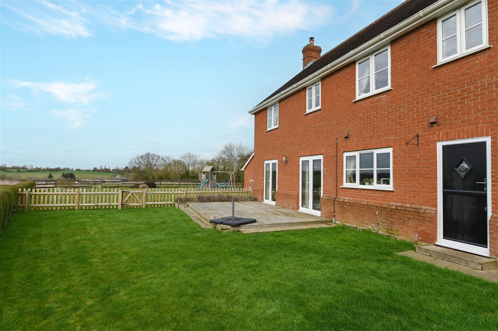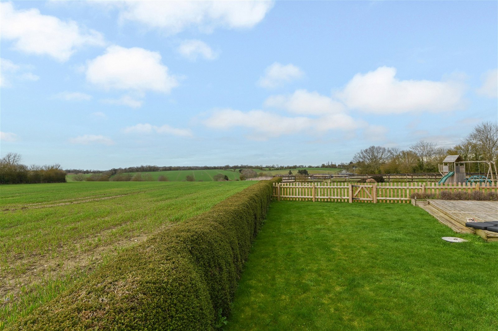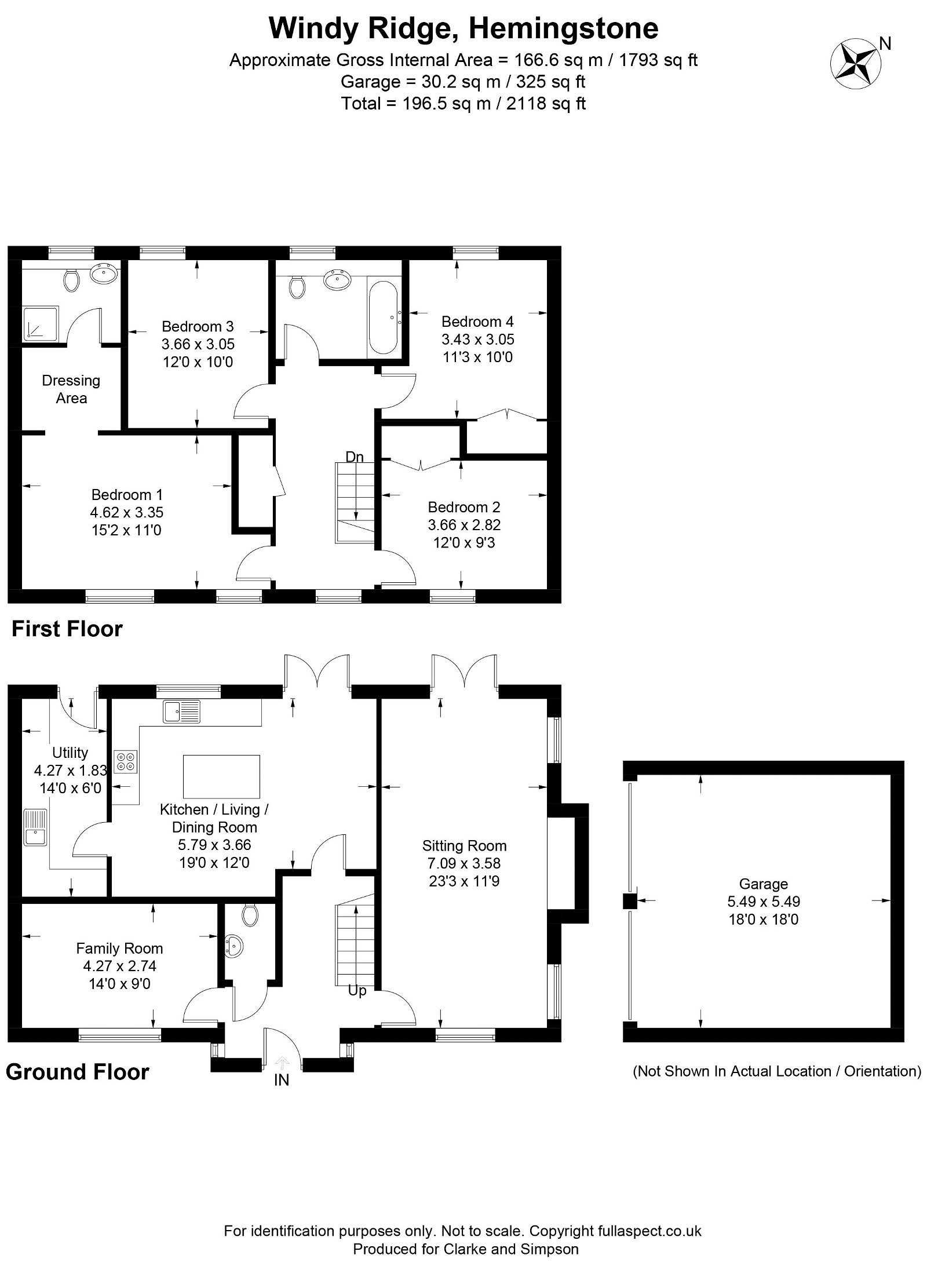Hemingstone, Nr Ipswich, Suffolk
A spacious & light, four-bedroom, detached family home in an elevated position overlooking undulating farmland to the rear, on the outskirts of the village of Hemingstone, near Ipswich.
Reception hall, triple-aspect sitting room, family room, downstairs cloakroom, kitchen/living/breakfast room and utility room. Principal bedroom with en-suite shower room and dressing area. Three further double bedrooms and family bathroom. Detached double garage. Driveway with parking for several vehicles. Enclosed rear garden with rural views.
Location
The property is located within the accessible village of Hemingstone, which is ideally located for easy access to Ipswich, just 4½ miles to the south. Ipswich has the wide variety of shops and services one would expect from a county town, as well as a main line railway station with trains to London’s Liverpool Street that take just over the hour. The nearby villages of Henley and Coddenham are close by, and Henley offers a primary school, village pub and community centre. There is also easy access to the A14 and on to the Midlands, and via the A140 to Norwich.
Directions
Heading north on the A14, exit the dual-carriageway at junction 51. Take the second exit at the roundabout, proceeding north on the A140 towards Diss and Norwich. After a short distance, take the right hand turning onto the B1078. Continue along this road and proceed through Coddenham. Having exited the village, continue for approximately a mile before taking the turning on the right (opposite the thatched house) towards Henley. Go over the small bridge and proceed up the hill. Upon entering the village of Hemingstone, Wyndy Ridge will be the first property on the right hand side. For those using the What3Words app: ///clashes.slopes.airbase.
Description
Wyndy Ridge is a light and spacious, four-bedroom, detached, redbrick family home located on the outskirts of the village of Hemingstone. The house was built by the current vendors in 2002/2003, in an elevated position that makes the most of the countryside that surrounds the property, having far reaching views across undulating farmland. Wyndy Ridge has been a wonderful family home and boasts generous accommodation including a large reception hall, triple-aspect sitting room with inglenook fireplace and wood burning stove, second family room, downstairs cloakroom, and spacious kitchen/living/breakfast room with separate utility room. On the first floor is a principal bedroom with en-suite shower room and dressing area. There are three further good-sized double bedrooms and a family bathroom. The property has the benefit of oil-fired central heating, underfloor heating and Karndean style flooring throughout the ground floor.
Outside, the property is approached from the highway via a gravel driveway that provides off-road parking for many vehicles in front of a detached double garage. The garden wraps round the property, with areas of lawn to the front and side. To the rear of the house, the garden is enclosed by a low-lying hedge and post and rail fencing. Immediately behind the property is a large decked area that takes in the views of the surrounding countryside.
The Accommodation
The House
Ground Floor
The front door opens to the
Reception Hall
Windows to side and wooden flooring. Stairs rise to the first floor landing with understairs storage area. A door opens to the
Downstairs Cloakroom
Close-coupled WC, pedestal hand wash basin with tiled splashback, and extractor fan.
Sitting Room 23’3 x 11’9 (7.09m x 3.58m)
A triple-aspect room with French doors to the rear and windows to the front and side, taking in the views of the undulating countryside. Redbrick inglenook fireplace with oak bressummer over and recessed wood burning stove.
Family Room 14’0 x 9’0 (4.27m x 2.74m)
A good-sized room with window to front.
Kitchen/Living/Breakfast Room 23’3 x 11’9 (7.09m x 3.58m)
Windows to rear and French doors that open out to a decked terraced area. A matching range of wall and base units with worktop incorporating a one and a half bowl stainless steel single-drainer sink unit with mixer tap over and upstands. Electric four-ring Neff hob with splashback and extractor hood over. High-level double oven and grill. Integrated dishwasher. Central island housing the integrated fridge and freezer, with breakfast bar and pan drawers. Recessed lighting. A door opens to the
Utility Room 14’0 x 6’0 (4.27m x 1.83m)
A good-sized room with stable door to rear and a range of fitted base units with stainless steel single-drainer sink unit and floor-mounted oil-fired boiler. Space and plumbing for washing machine. Ample storage.
The stairs in the reception hall rise to the
First Floor
Landing
Window to front and access to loft. Airing Cupboard housing the water cylinder, slatted shelving and underfloor heating manifolds. A door opens to
Bedroom One 15’2 x 11’0 (4.62m x 3.35m)
Windows to front. An opening leads through to a Dressing Area, which has two sets of hanging rails and shelving. A door opens to the
En-Suite Shower Room
Windows to rear with obscured glazing. Built-in tiled shower cubicle with glass door and drencher shower over. Basin, hidden-cistern WC, storage and tiled splashback. Heated towel radiator, recessed lighting, extractor fan and ceramic tiled flooring.
Bedroom Two 12’0 x 9’3 (3.66m x 2.82m)
A further double bedroom with windows to front and built-in double wardrobe with hanging rail and shelf above.
Bedroom Three 12’0 x 10’0 (3.66m x 3.05m)
A further double bedroom with windows to rear.
Bedroom Four 11’3 x 10’0 (3.43m x 3.05m)
Another double bedroom with window to rear and built-in double wardrobe with hanging rail and shelf above. Laminate flooring.
Family Bathroom
Window to rear with obscured glazing. Large panelled bath with mixer tap over and shower attachment. Built-in basin and hidden-cistern WC, with storage, shelving and tiled surround. Heated chrome towel radiator. Recessed lighting, extractor fan and laminate flooring.
Outside
From the highway, the property is approached via a gravelled driveway that leads to the property and provides off-road parking for multiple vehicles. The front of the property is bounded by post and rail fencing. It should be noted that, although the driveway is owned by Wyndy Ridge, there is a right of access across it in favour of the neighbouring property. At the front of the property are areas of lawn, established trees and landscaped borders. There is a detached double garage, which is of a good size, with two electric roller doors to the front and loft storage. Power and light are connected.
To the side of the property is a large expanse of lawn bounded by hedging and post and rail fencing. There are also established trees and shrub borders. This area is separated from the rear garden by a picket fence, with a gate providing access. The rear garden is mainly laid to lawn and bounded by close boarded fencing and a low-lying hedge. There is a timber shed. Immediately behind the property is a large area of raised decking, with built-in raised beds. There is outside lighting and an outside tap. Heading to the other side of the property, here there is further gated access to the front, along with a greenhouse and oil tank.
Viewing – Strictly by appointment with the agent.
Services – Mains water and electricity. Private sewage treatment plant. Oil-fired central heating.
Broadband – To check the broadband coverage available in the area click this link – https://checker.ofcom.org.uk/en-gb/broadband-coverage
Mobile Phones – To check the mobile phone coverage in the area click this link – https://checker.ofcom.org.uk/en-gb/mobile-coverage
EPC Rating – C (full report available from the agent).
Council Tax – Band F; £2,989.71 payable per annum 2024/2025.
Local Authority – Mid Suffolk District Council, Endeavour House, 8 Russell Rd, Ipswich IP1 2BX; Tel: 0300 1234000.
NOTES
1. Every care has been taken with the preparation of these particulars, but complete accuracy cannot be guaranteed. If there is any point, which is of particular importance to you, please obtain professional confirmation. Alternatively, we will be pleased to check the information for you. These Particulars do not constitute a contract or part of a contract. All measurements quoted are approximate. The Fixtures, Fittings & Appliances have not been tested and therefore no guarantee can be given that they are in working order. Photographs are reproduced for general information and it cannot be inferred that any item shown is included. No guarantee can be given that any planning permission or listed building consent or building regulations have been applied for or approved. The agents have not been made aware of any covenants or restrictions that may impact the property, unless stated otherwise. Any site plans used in the particulars are indicative only and buyers should rely on the Land Registry/transfer plan.
2. The Money Laundering, Terrorist Financing and Transfer of Funds (Information on the Payer) Regulations 2017 require all Estate Agents to obtain sellers’ and buyers’ identity.
March 2024
Stamp Duty
Your calculation:
Please note: This calculator is provided as a guide only on how much stamp duty land tax you will need to pay in England. It assumes that the property is freehold and is residential rather than agricultural, commercial or mixed use. Interested parties should not rely on this and should take their own professional advice.

