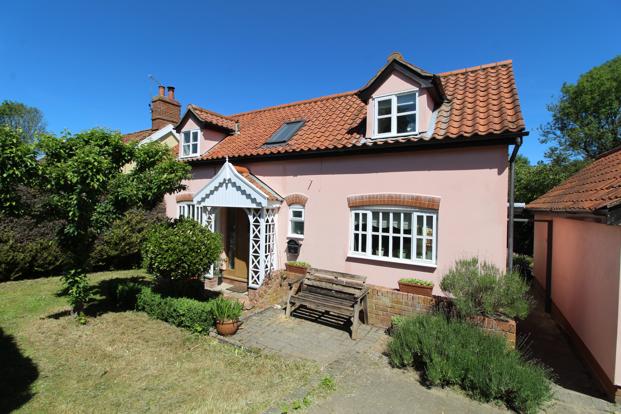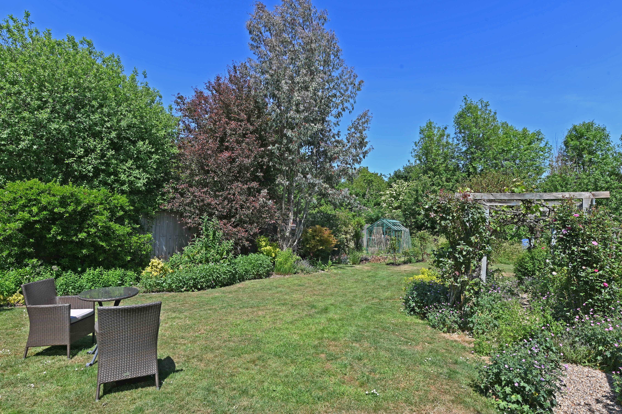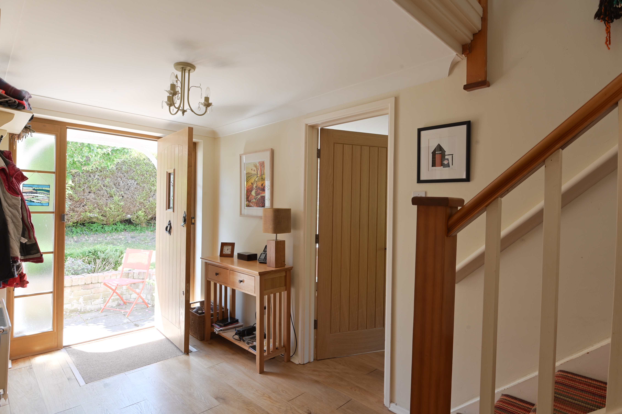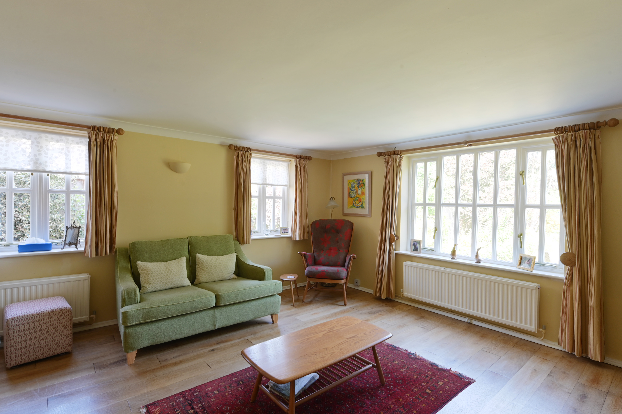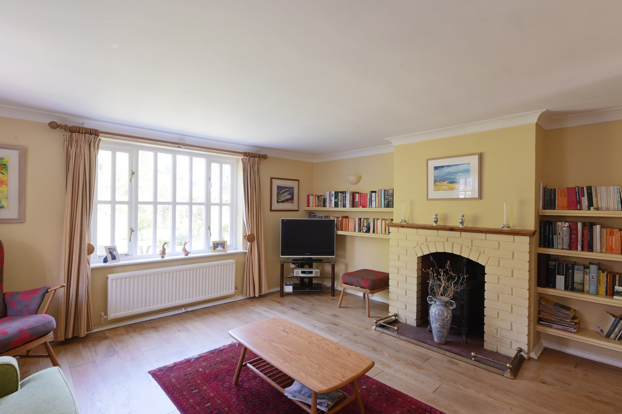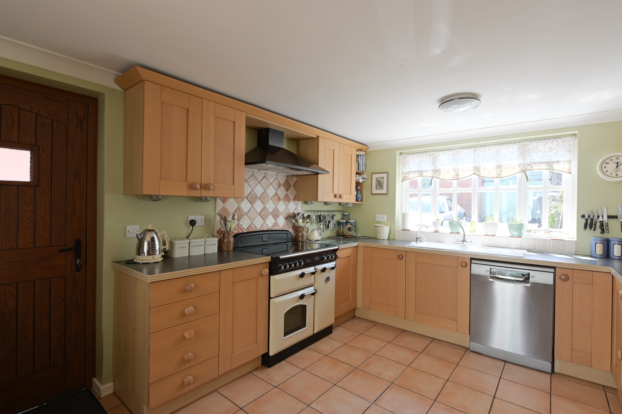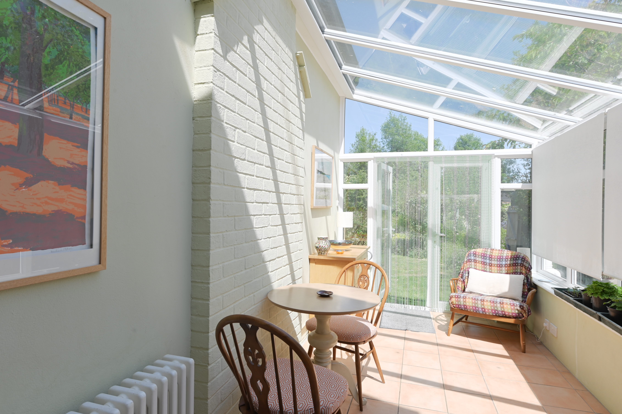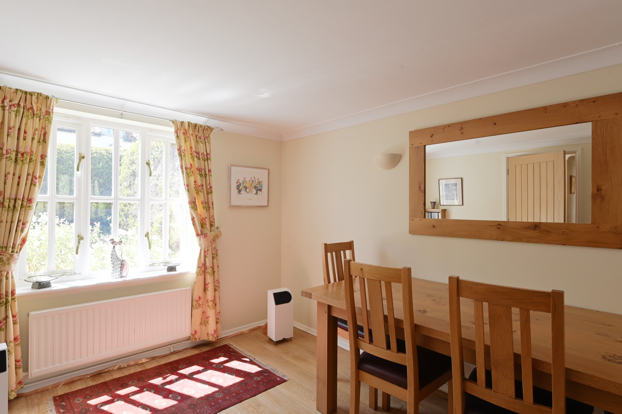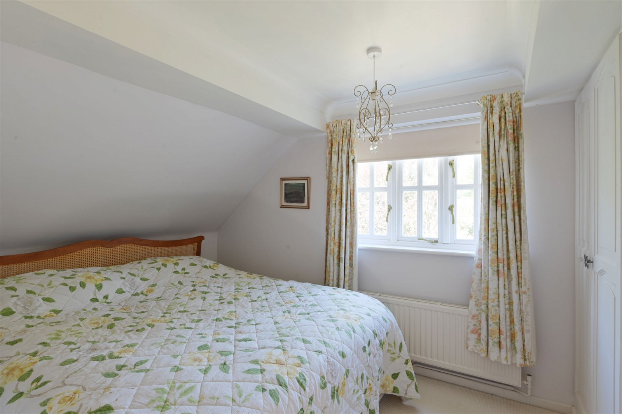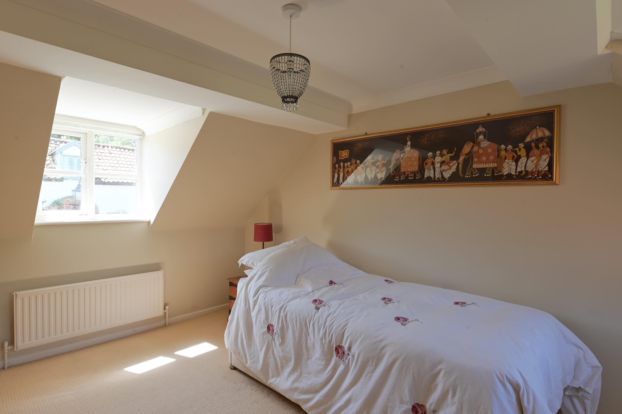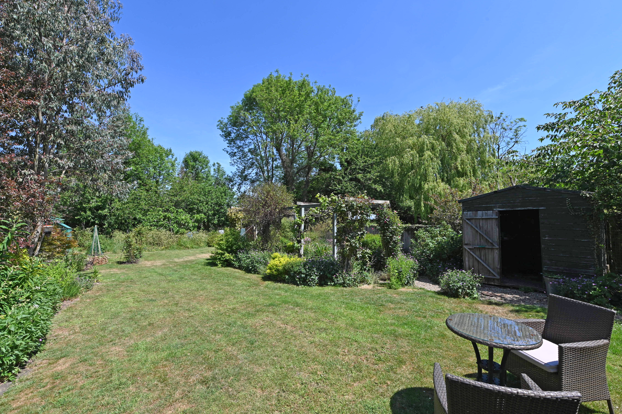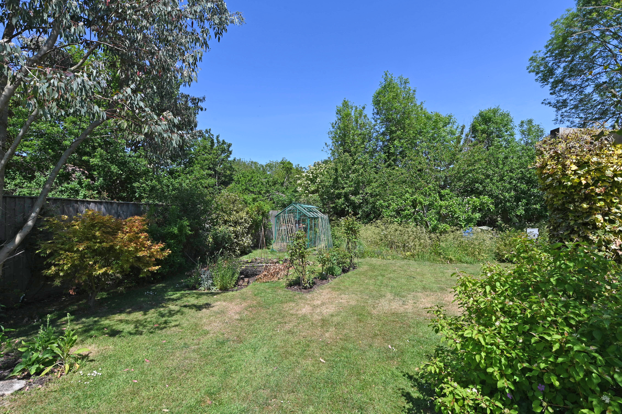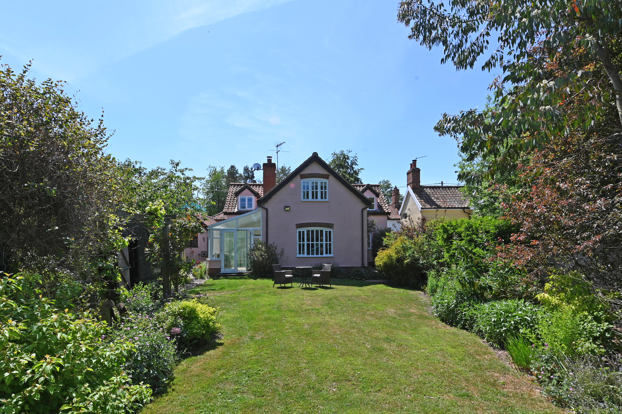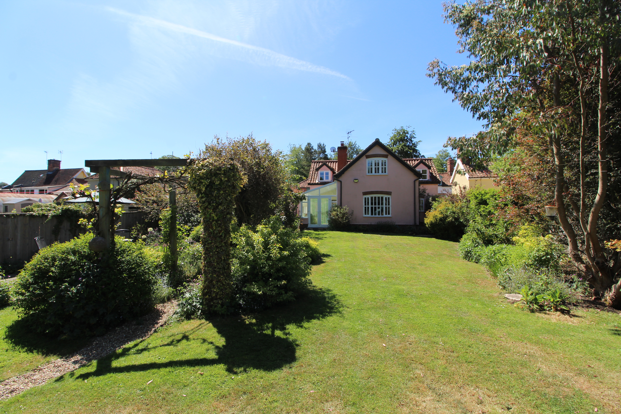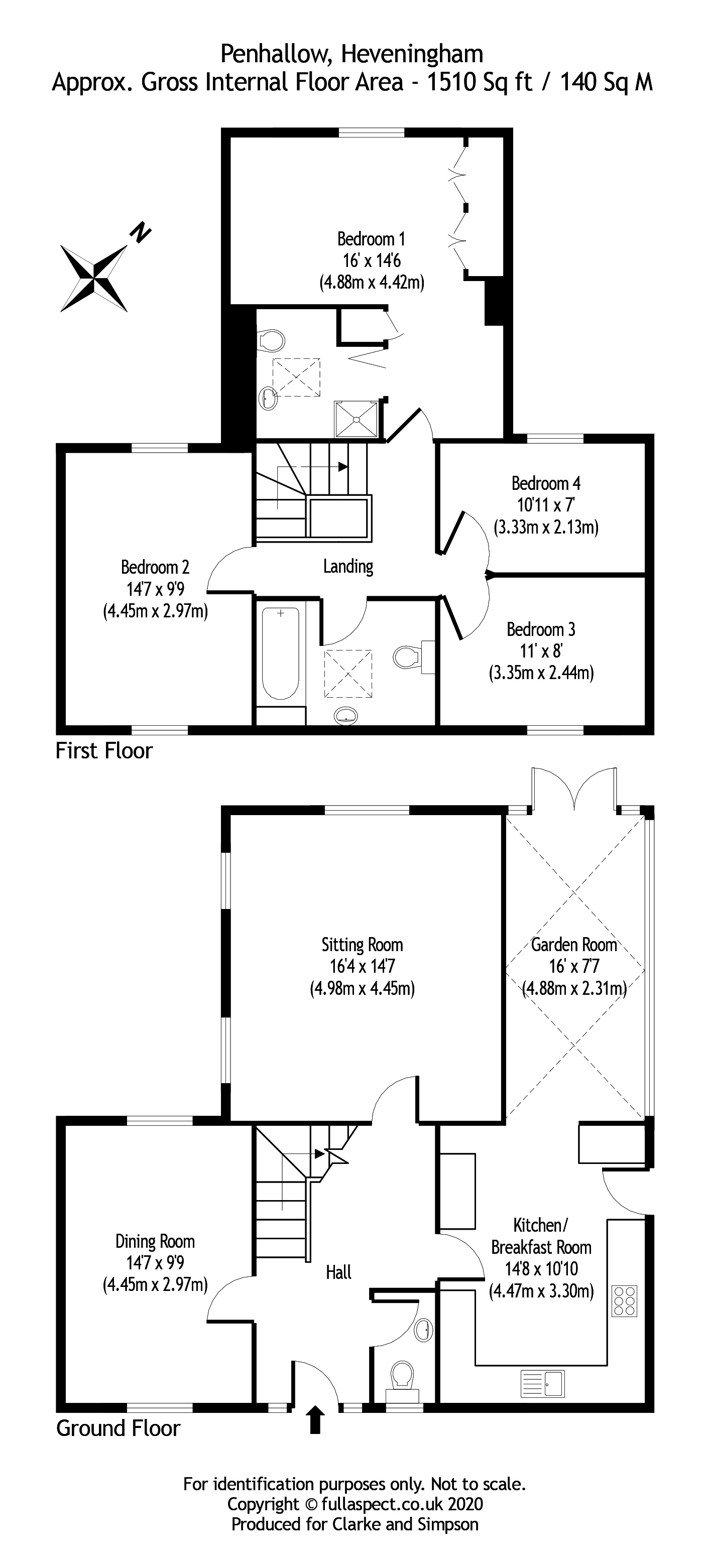Heveningham, Nr Halesworth, Suffolk
A charming four bedroom detached house in the centre of the delightful village of Heveningham, with wonderful, mature garden at the rear.
Entrance hall, sitting room, kitchen/breakfast room, dining room, garden room and cloakroom. Master bedroom with en-suite shower room, three further bedrooms and bathroom. Driveway and garage. Delightful, mature gardens to front and rear.
Location Penhallow will be found in the very centre of the pretty village of Heveningham, and opposite the village’s former pub, the White Lion that closed in the 1970s. Heveningham is well known locally for its association with Heveningham Hall, which holds annual country show and also fireworks evening. The village lies approximately 6 miles from the bustling market town of Halesworth which has excellent facilities including a Co-operative supermarket, doctors surgery, library, many individual shops, dining pubs, restaurants, a primary school, and a railway station with regular services to Ipswich and onto London’s Liverpool Street station. The Heritage Coast, with the popular centres of Southwold, Walberswick and Dunwich is just 13 miles away. The historic market town of Framlingham is approximately 8 miles to the south.
Directions From Framlingham take the B1120 Badingham Road and at the junction with the A1120 in Badingham turn right and continue towards Peasenhall. Enter Peasenhall village and turn left at the cross roads just before Emmett’s store/cafe where signposted towards Heveningham. Follow this road (known as Heveningham Long Lane) to the next T-junction. Turn right and then fork left down the hill, then turn right into the main village street. Penhallow is situated on the left hand side.
Description Penhallow comprises a charming four bedroom property, located in the centre of the village of Heveningham. The accommodation is extremely well appointed and comprises a spacious entrance hall with oak boarded floors, a sitting room that overlooks the delightful rear gardens, dining room, kitchen/breakfast room and garden room on the ground floor, whilst on the first floor there is a master bedroom with en-suite shower room, three further bedrooms and a bathroom. Penhallow benefits from the most wonderful, mature rear garden, that measures approximately 120′ in depth. It is extremely well established and, much like the house, has been maintained extremely well over the years.
The Accommodation
The House
Ground Floor An oak front door with central leaded light and glazed side lights opens into the
Entrance Hall A spacious reception area with stairs rising to the First Floor with useful understairs storage cupboard. Oak floorboards throughout, telephone point, radiator and doors off to
Sitting Room 16’4 x 14’7 (4.98m x 4.45m) A delightful twin aspect reception room with large casement window on the rear elevation providing good views of the garden and beyond. The focal point of the room is the brick fireplace containing the woodburning stove set on a tiled hearth and with wooden mantle over. Oak floorboards, fitted shelving, wall light points, radiators and telephone point.
Kitchen/Breakfast Room 14’8 x 10’10 (4.47m x 3.3m) Another light room with large window on the front elevation overlooking the garden, driveway and village street. Well fitted with good range of cupboard and drawer units with granite effect worksurface over incorporating Villeroy & Boch sink with mixer tap and separate drinking water spigot. Door to the side walkway providing access to the front and rear. Recess for range cooker with light and extractor hood over, together with under counter recesses with plumbing for a dishwasher and washing machine. Integral under counter fridge and freezer, tiled floor and opening through to the
Garden Room 16′ x 7’7 (4.88m x 2.31m) A later addition to the property that links wonderfully well with the Kitchen/Breakfast Room. Of UPVC construction set on a brick plinth and providing wonderful views of the garden. Tiled flooring and French doors providing access to the garden. Returning to the Entrance Hall further doors provide access to
Dining Room 14’7 x 9’9 (4.45m x 2.97m) Another twin aspect reception room with views of the front and rear gardens, that can also be utilised as a study or more informal sitting room. Oak flooring, radiators and wall light points.
Cloakroom With WC and mounted hand basin. Oak flooring, radiator and plumbing for water softener. Stairs from the Entrance Hall rise to the
First Floor
Landing Galleried in style and overlooking the Entrance Hall with doors providing access to
Bedroom One 16′ x 14’6 (4.88m x 4.42m) With window on the rear elevation offering views of the garden and countryside beyond. Range of fitted wardrobe cupboards, access to roof space, TV point, door to Airing Cupboard, Velux window and door to
En-suite Shower Room With fully tiled shower cubicle housing the Inta mixer shower, WC and pedestal wash basin. Velux window light and radiator.
Bedroom Two 14’7 x 9’9 (4.45m x 2.97m) A charming, twin aspect double bedroom with partly vaulted ceiling and dormer windows on the front and rear elevations providing views of the village street and rear garden. Radiators and TV point.
Bedroom Three 11’x 8’ (3.35m x 2.44m) A single bedroom with dormer window providing views of the driveway and village street. Radiator.
Bedroom Four 10’11 x 7′ (3.33m x 2.13m) With dormer window providing lovely views of the rear garden. Radiator.
Bathroom With suite comprising panelled bath with mixer tap and shower attachment, pedestal wash basin and WC. Radiator, Velux window light and shaver socket.
Outside Penhallow will be found in the centre of Heveningham, set along a quiet village street and opposite what was formerly the village pub, The White Lion. Set back from the street, Penhallow is approached over a block paved driveway that leads to the single garage, approximately 18’7 x 9’2, with up and over door and power and light connected. A pathway set behind a low level brick wall leads from the driveway to the covered porch and front door, and this is flanked by a front garden that is enclosed within mature hedging, and predominantly laid to lawn, but with a border including box bush hedging and a bay tree. The pathway between Penhallow and the garage provides access to the wonderful rear garden, which comprises a central area laid to lawn that is flanked by well stocked borders containing a variety of specimen flowers, shrubs and trees, together with a meandering shingle path. To the rear of the garden is the orchard, with cherry and apple trees, together with a greenhouse. In addition, there is a patio area and a useful garden shed. The rear garden has an approximate overall depth of 120′ and a width of approximately 50′.
Viewing Strictly by appointment with the agent.
Services Mains water, electricity and drainage. Oil fired central heating.
EPC EPC Rating = D (58)
Broadband To check the broadband coverage available in the area click this link – https://checker.ofcom.org.uk/en-gb/broadband-coverage
Mobile Phones To check the mobile phone coverage in the area click this link – https://checker.ofcom.org.uk/en-gb/mobile-coverage
Council Tax Band D; £2,169,90 payable per annum 2024/2025
Local Authority East Suffolk Council; East Suffolk House, Station Road, Melton, Woodbridge, Suffolk IP12 1RT; Tel: 0333 016 2000
NOTES
1. Every care has been taken with the preparation of these particulars, but complete accuracy cannot be guaranteed. If there is any point, which is of particular importance to you, please obtain professional confirmation. Alternatively, we will be pleased to check the information for you. These Particulars do not constitute a contract or part of a contract. All measurements quoted are approximate. The Fixtures, Fittings & Appliances have not been tested and therefore no guarantee can be given that they are in working order. Photographs are reproduced for general information and it cannot be inferred that any item shown is included. No guarantee can be given that any planning permission or listed building consent or building regulations have been applied for or approved. The agents have not been made aware of any covenants or restrictions that may impact the property, unless stated otherwise. Any site plans used in the particulars are indicative only and buyers should rely on the Land Registry/transfer plan.
2. The Money Laundering, Terrorist Financing and Transfer of Funds (Information on the Payer) Regulations 2017 require all Estate Agents to obtain sellers’ and buyers’ identity.
3. Photographs taken 2020 and in intervening period vendor has undertaken some minor alterations to the garden including the removal of a pergola, installation of a new garden shed and oil tank.
April 2024
Stamp Duty
Your calculation:
Please note: This calculator is provided as a guide only on how much stamp duty land tax you will need to pay in England. It assumes that the property is freehold and is residential rather than agricultural, commercial or mixed use. Interested parties should not rely on this and should take their own professional advice.

