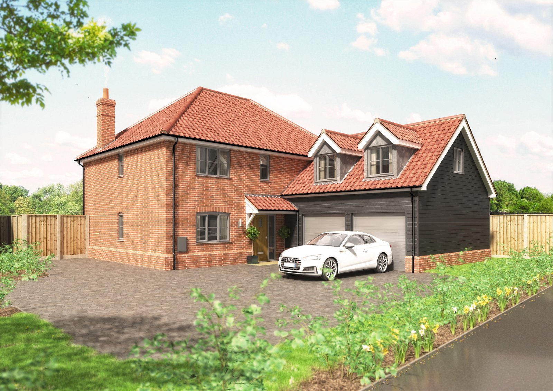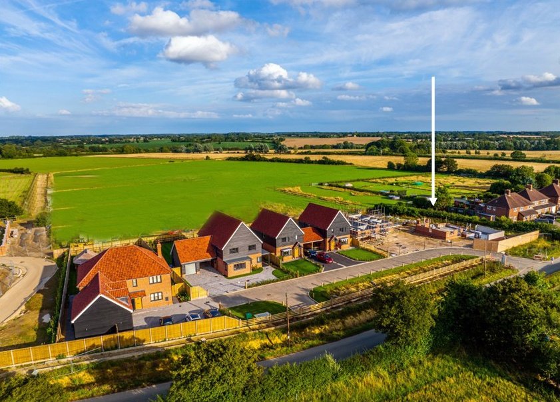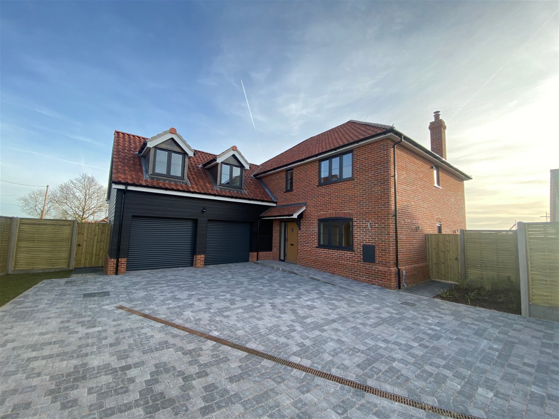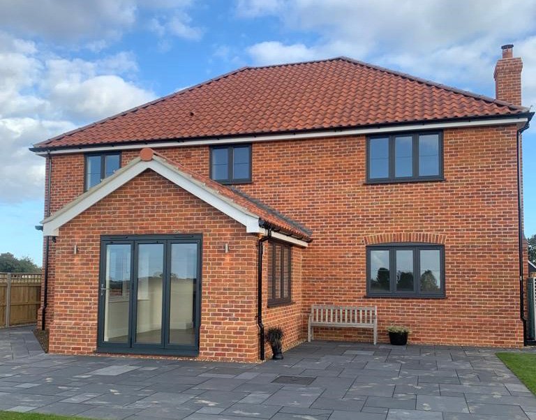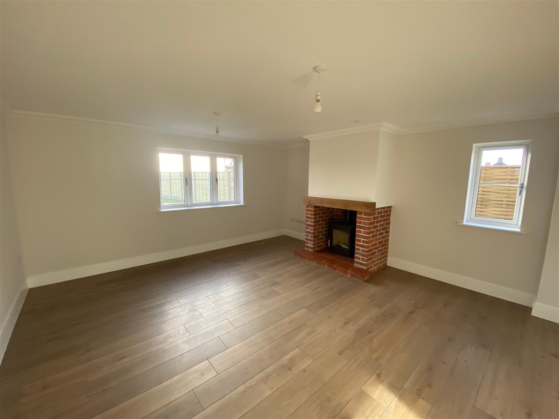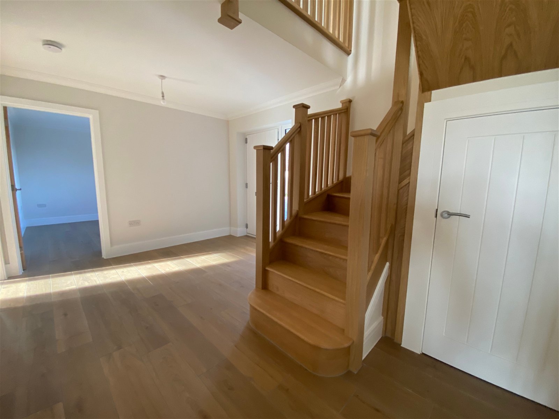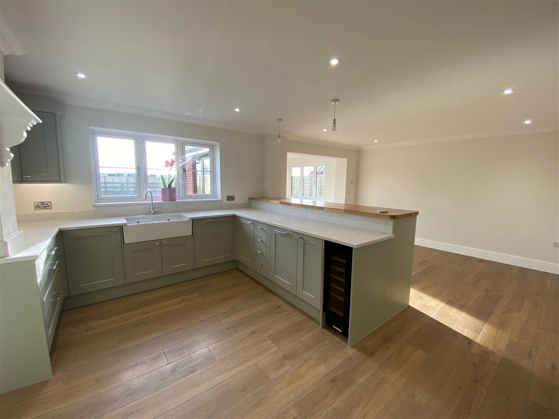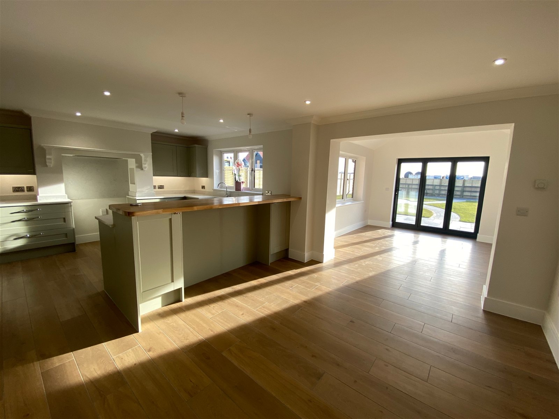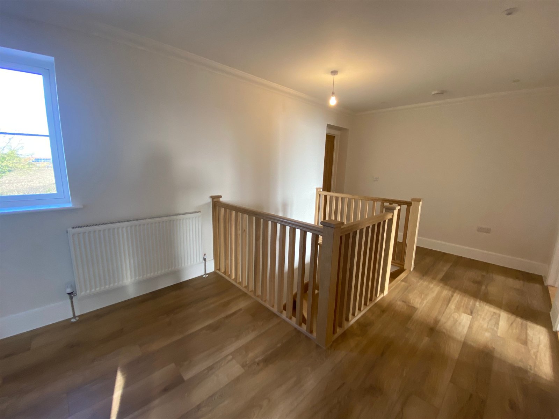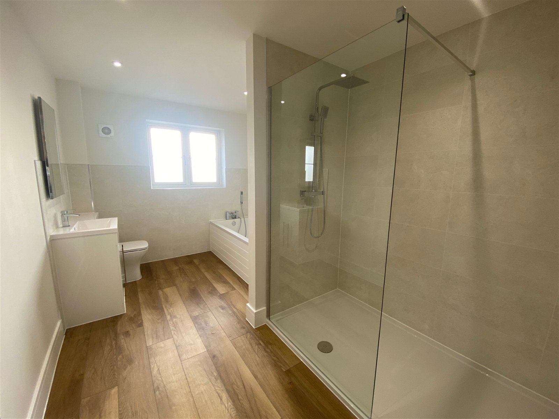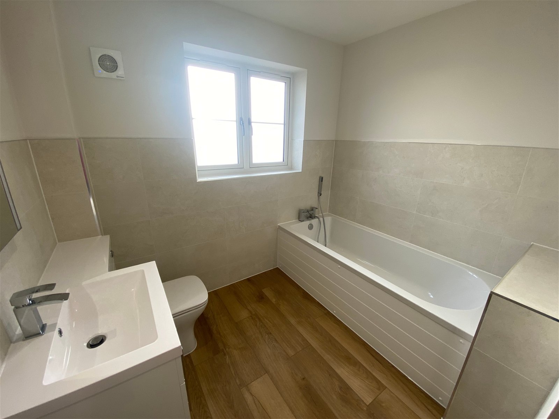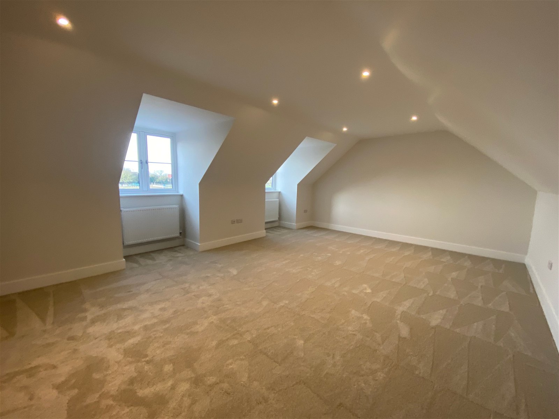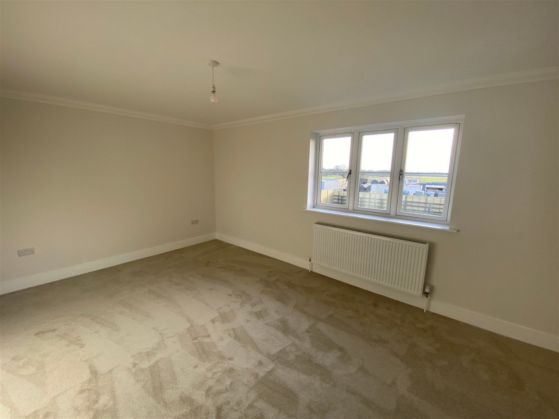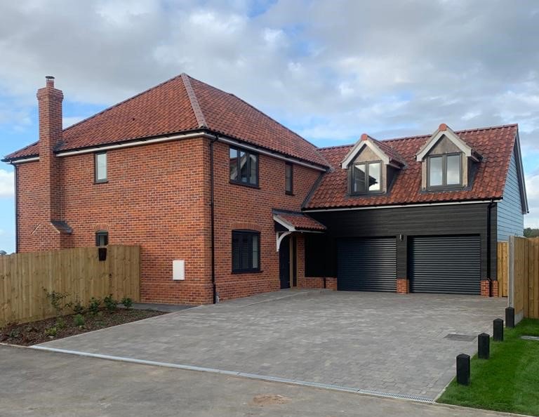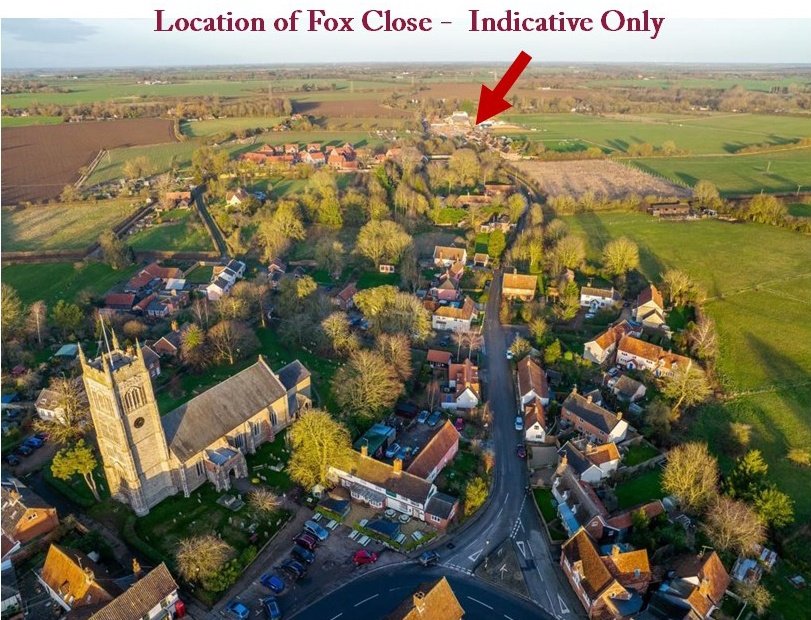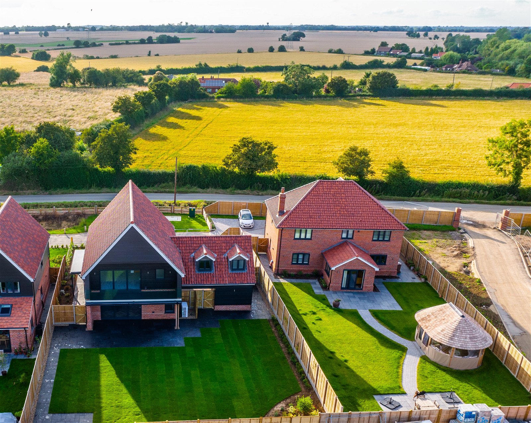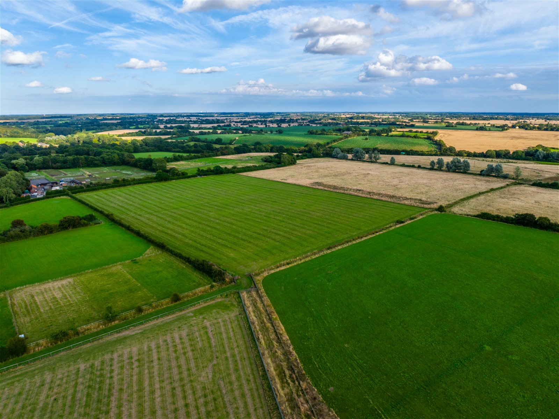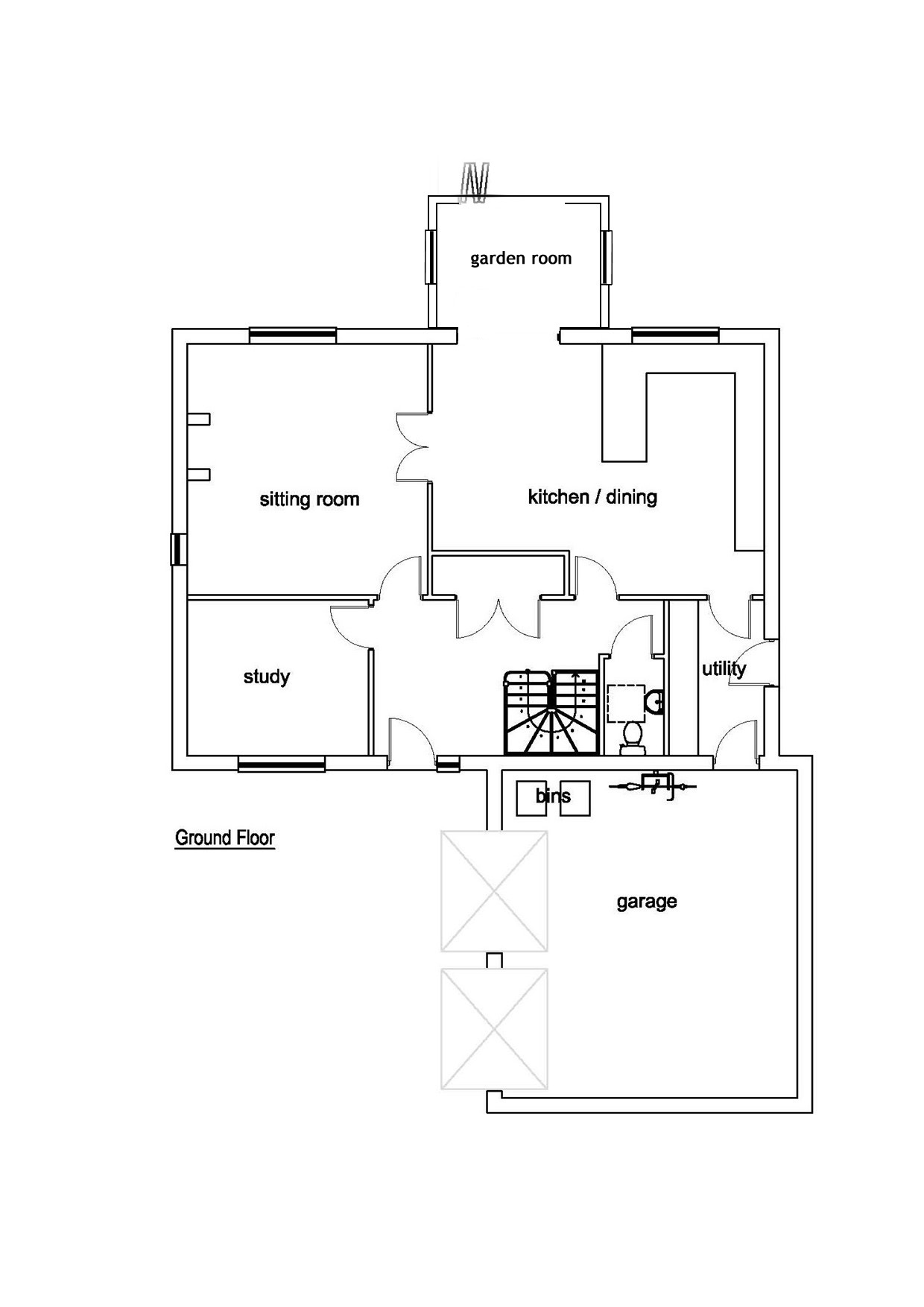Laxfield, Nr Framlingham, Suffolk
A brand new four bedroom detached house, currently under construction, with wonderful rural views to the rear and forming part of Fox Close, a new development of just 8 bespoke properties by Jordan Developments, in this desirable village.
Entrance hall, sitting room, garden/sun room, dining room/kitchen, study, utility room and cloakroom. Master bedroom with en-suite shower room and dressing area, guest bedroom with shower room, two further bedrooms and family bathroom. Integral double garage and block paved driveway. Large landscaped garden with paved patio and pathways. Build completion anticipated late spring 2024.
Location
8 Fox Close forms part of a new and exclusive development in a rural location along Bickers Hill, but only a short distance from the centre of the picturesque and popular village of Laxfield. The village offers a well regarded primary school, an excellent Co-op village store/post office, the impressive All Saints Church, together with a Baptist Chapel, hardware store/garage and two public houses, including the Kings Head, known locally as ‘The Low House’. The historic town of Framlingham lies about 7 miles to the south where there is further schooling in both the state and private sectors as well as a good range of shops and restaurants. Halesworth, also with an excellent selection of local facilities, is 7 miles to the east. The Heritage Coast, with the popular centres of Southwold, Walberswick and Dunwich, is approximately 15 miles to the east. Diss, with mainline Inter City rail services to London’s Liverpool Street Station and Norwich, lies about 14 miles to the west. The County town of Ipswich lies about 25 miles to the south.
Directions
From Framlingham take the B1116 Dennington road and at the junction with the A1120 turn right and then immediately left continuing towards Laxfield. After about 3.5 miles, take the turning to the right where it is signposted to Laxfield. Continue into the village passing the school on your left. At the T-junction with the war memorial turn right onto the main street. Proceed through the village turning left just after the church and the Royal Oak pub. Continue up Bickers Hill and the site is located towards the top of the hill on the right hand side.
For those using the What3Words app: ///husky.chip.paddlers
Description
Further to Jordan Developments popular recent builds – Felgate Close and Fisher Close/Oakes Close – Fox Close is currently under construction. A number of the plots have already completed and are occupied. Completion of the remainder of the build, including Plot 8, is anticipated for late Spring 2024.
8 Fox Close comprises a spacious four bedroom detached house benefitting from an integral double garage, together with landscaped gardens to the front and rear. The accommodation will extend to approximately 2,500 square feet (232 sqm) and comprise an entrance hall, sitting room with double doors opening to the dining room, which in turn has bi-fold doors to the outside and is open plan with the well-fitted kitchen, garden/sun room, study, utility room and cloakroom on the ground floor. On the first floor there will be a master bedroom with en-suite shower room and dressing area, a guest bedroom with en-suite shower room, two further bedrooms and a spacious family bathroom. Outside the garden will be landscaped and include a block paved driveway and a generous 6m x 3m Indian slate patio area. Of particular note are the outstanding views to the rear over grazing land.
The property will be finished to very high and exacting standards as expected by the well regarded local developer, Jordan Developments. The external finish will be in a traditional Suffolk vernacular with brick elevations under a pitched pantile roof together with cladding to the garage. The property will be extremely energy efficient and include UPVC windows in a contemporary style and colour. Internally, Jordan Developments finish their properties to an extremely high standard with high quality kitchens including integral appliances. The bathrooms and shower rooms will also be fitted with high quality sanitary ware. Flooring will also be provided throughout, with the entrance hall, kitchen, bathrooms and en-suites all to be tiled, and the remainder of the property carpeted. The property will be heated by an energy efficient electric air source heat pump serving underfloor heating on the ground floor and radiators on the first floor.
The property will benefit from an NHBC 10 year structural warranty.
Viewing
Strictly by appointment with the agent. Please do not access the site without booking an appointment as this is a working building site.
Services
Mains water, drainage and electricity. Electric air source heat pumps providing hot water and central heating.
Council Tax
To be assessed.
EPC Rating
To be assessed.
Management Company
The developer intends to put a Management Company in place to deal with the maintenance and repair of any communal areas.
Reservation
A reservation deposit of £1,000 will be required. For further conditions on the reservation agreement please speak to the selling agent.
Local Authority
Mid Suffolk District Council, Endeavour House, 8 Russell Road, Ipswich IP1 2BX; Tel: 0300 123 4000
Proposed Specification
External
Block paved driveway
6 metre x 3 metre black Indian slate patio
600mm footpath
Close boarded fence with concrete posts and concrete gravel boards
Post and rail fence to rear with laurel hedge
Tarmac drive and block paving
Brushed steel external lights to patio and walkways with PIR sensors
Landscaped gardens to front
Turfed rear gardens laid to lawn
Internal
Oak staircase
Pre finished oak doors with glazing as a free option
Carpets – choice by buyer through vendor’s supplier
Oak veneered flooring or tiling to kitchens, bathrooms and hallway
Built-in wardrobes to bedrooms with LED lighting
Kitchen
Howdens Halesworth kitchen with choice of colour and handles
Choice of worktop – oak, granite star galaxy or white marble quartz
Neff or Bosch oven, hob and microwave
Bosch integrated washing machine
Lamona fridge freezer or dish washer
Wine cooler
Range cooker
Bathrooms
To be white suites and vanity units with electric vanity light mirrors with blue tooth speakers and shaver sockets
Grey tiles with double band feature
Fully tiled at customer/developers discretion
Chrome designer heated towel rails
Electrical
LED down lighters to kitchen, utility and bathrooms
LED plinth lights to kitchen
Minimum 6 electrical sockets per room
Pendants to bedrooms
Superfast Broadband with Cat 5 cabling for media outlets
Car charging point external
Brushed steel switches and sockets to kitchens and bathrooms
General
Underfloor heating
Water softener
Grey UPVC windows, casement style
Oak style composite front door
Grey aluminium high quality bi-fold doors
Please note that this specification may be subject to change during the build process.
NOTES
1. Every care has been taken with the preparation of these particulars, but complete accuracy cannot be guaranteed. If there is any point, which is of particular importance to you, please obtain professional confirmation. Alternatively, we will be pleased to check the information for you. These Particulars do not constitute a contract or part of a contract. All measurements quoted are approximate. The Fixtures, Fittings & Appliances have not been tested and therefore no guarantee can be given that they are in working order. Photographs are reproduced for general information and it cannot be inferred that any item shown is included. No guarantee can be given that any planning permission or listed building consent or building regulations have been applied for or approved. The agents have not been made aware of any covenants or restrictions that may impact the property, unless stated otherwise. Any site plans used in the particulars are indicative only and buyers should rely on the Land Registry/transfer plan.
2. The Money Laundering, Terrorist Financing and Transfer of Funds (Information on the Payer) Regulations 2017 require all Estate Agents to obtain sellers’ and buyers’ identity.
3. Drawings reproduced by kind permission of Roberts Molloy Architects and Consultants.
4. Please note all measurements are approximate and subject to change during the build process. The CGI is for illustrative purposes only. Some of the external and internal photographs depict similar properties by the same developer and, again, are for illustrative purposes only.
5. Please note that the build completion date is an estimate only and may be subject to change.
6. The fence to the rear is a temporary structure whilst construction work is ongoing. This temporary fence will be removed once the works are complete leaving the post and rail fencing so that the view can be enjoyed. The land to the rear is owned by the vendor and is currently being used to store the building supplies for Plots 5,6, 7 and 8 which are currently under construction. Once cleared, this area will be returned to paddock land for the vendor’s personal use.
October 2023
Stamp Duty
Your calculation:
Please note: This calculator is provided as a guide only on how much stamp duty land tax you will need to pay in England. It assumes that the property is freehold and is residential rather than agricultural, commercial or mixed use. Interested parties should not rely on this and should take their own professional advice.

