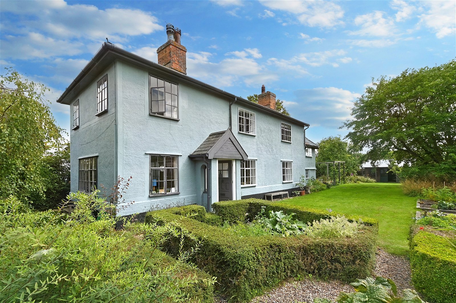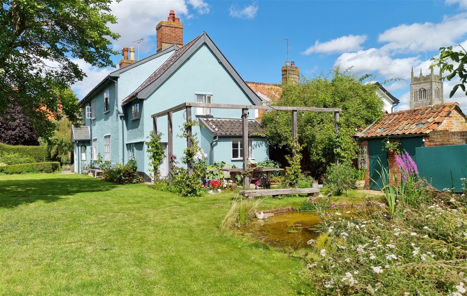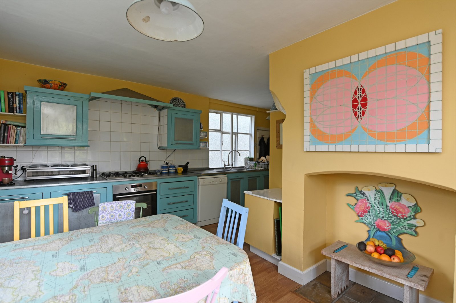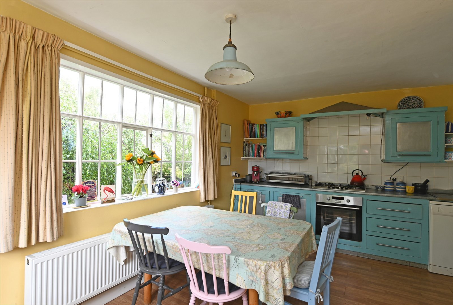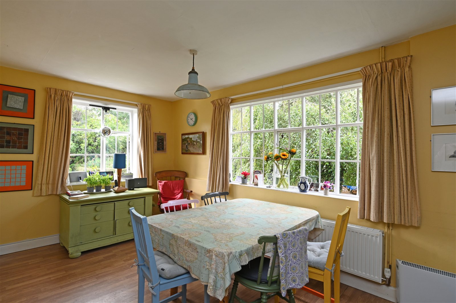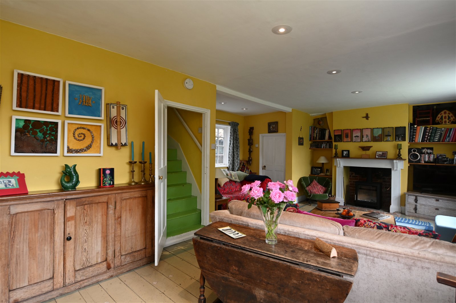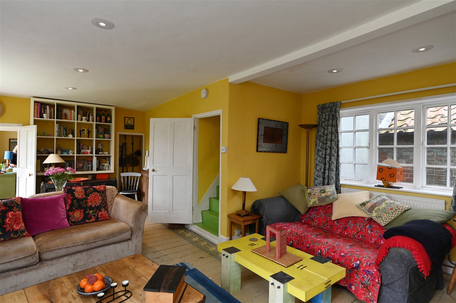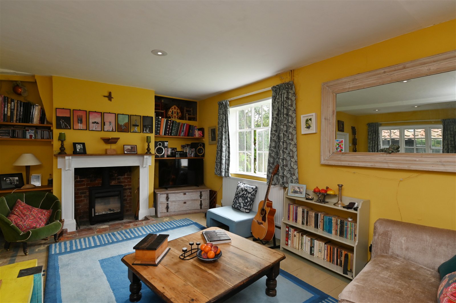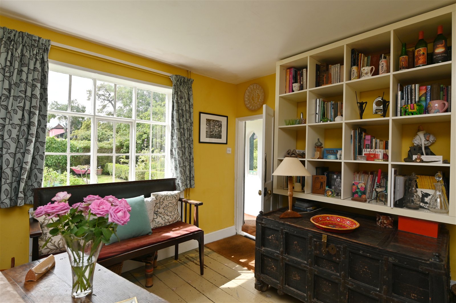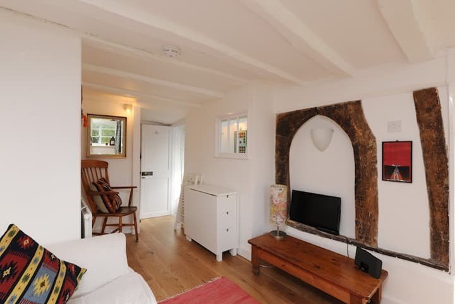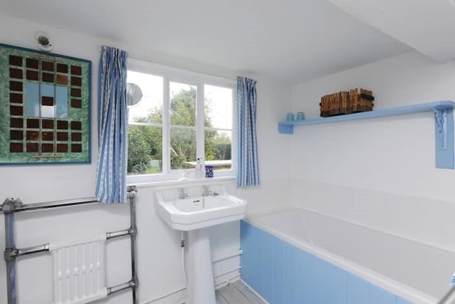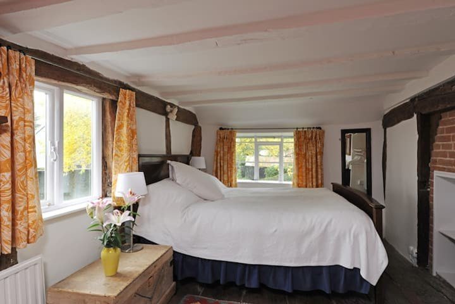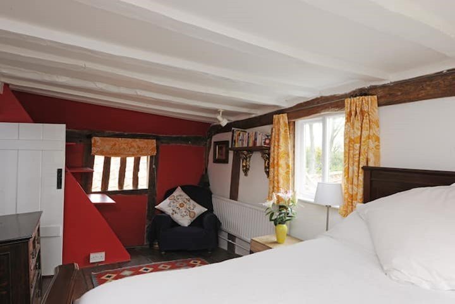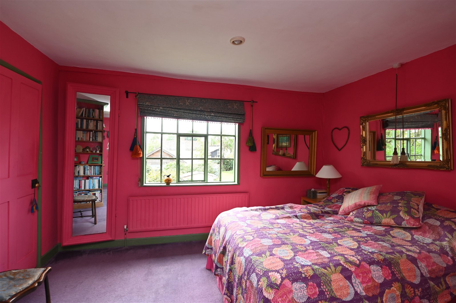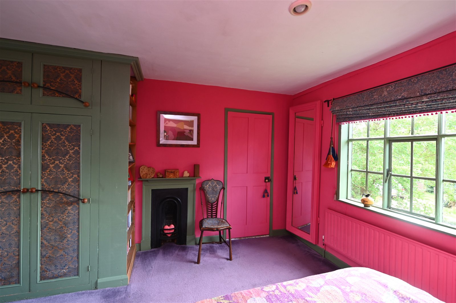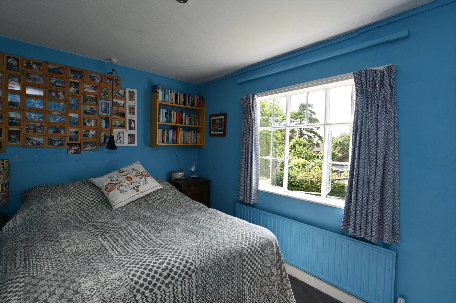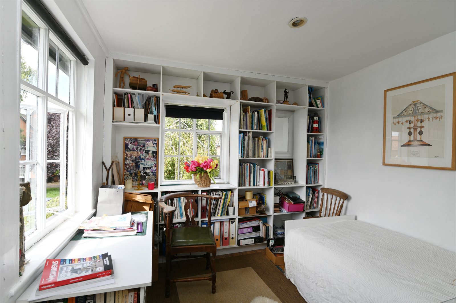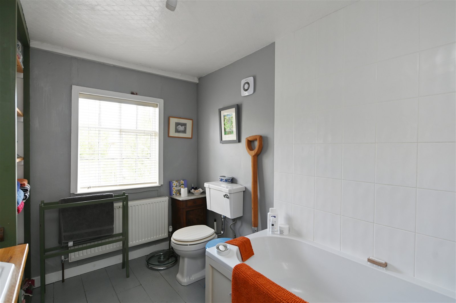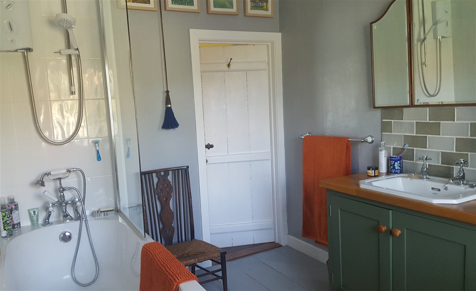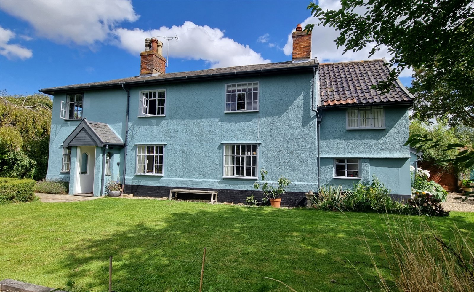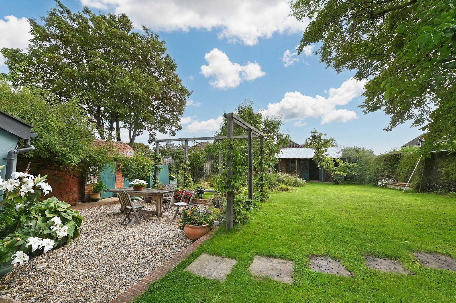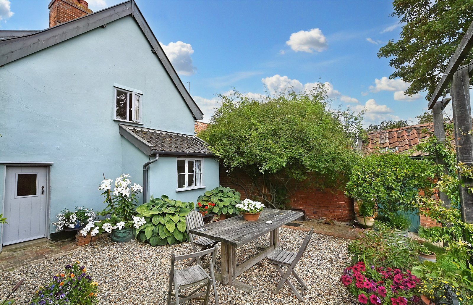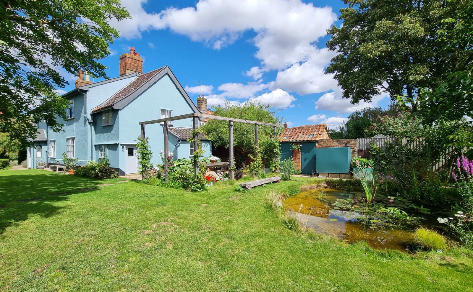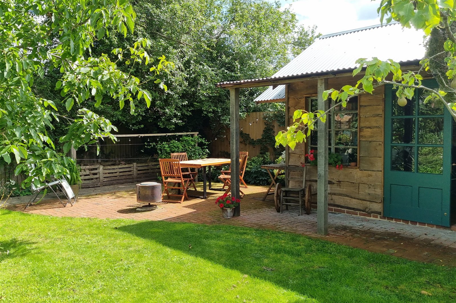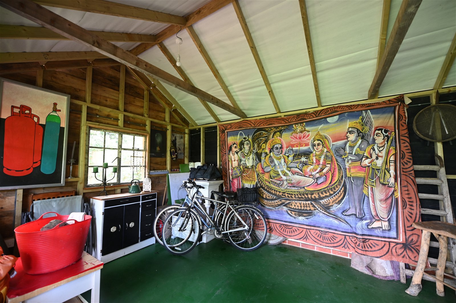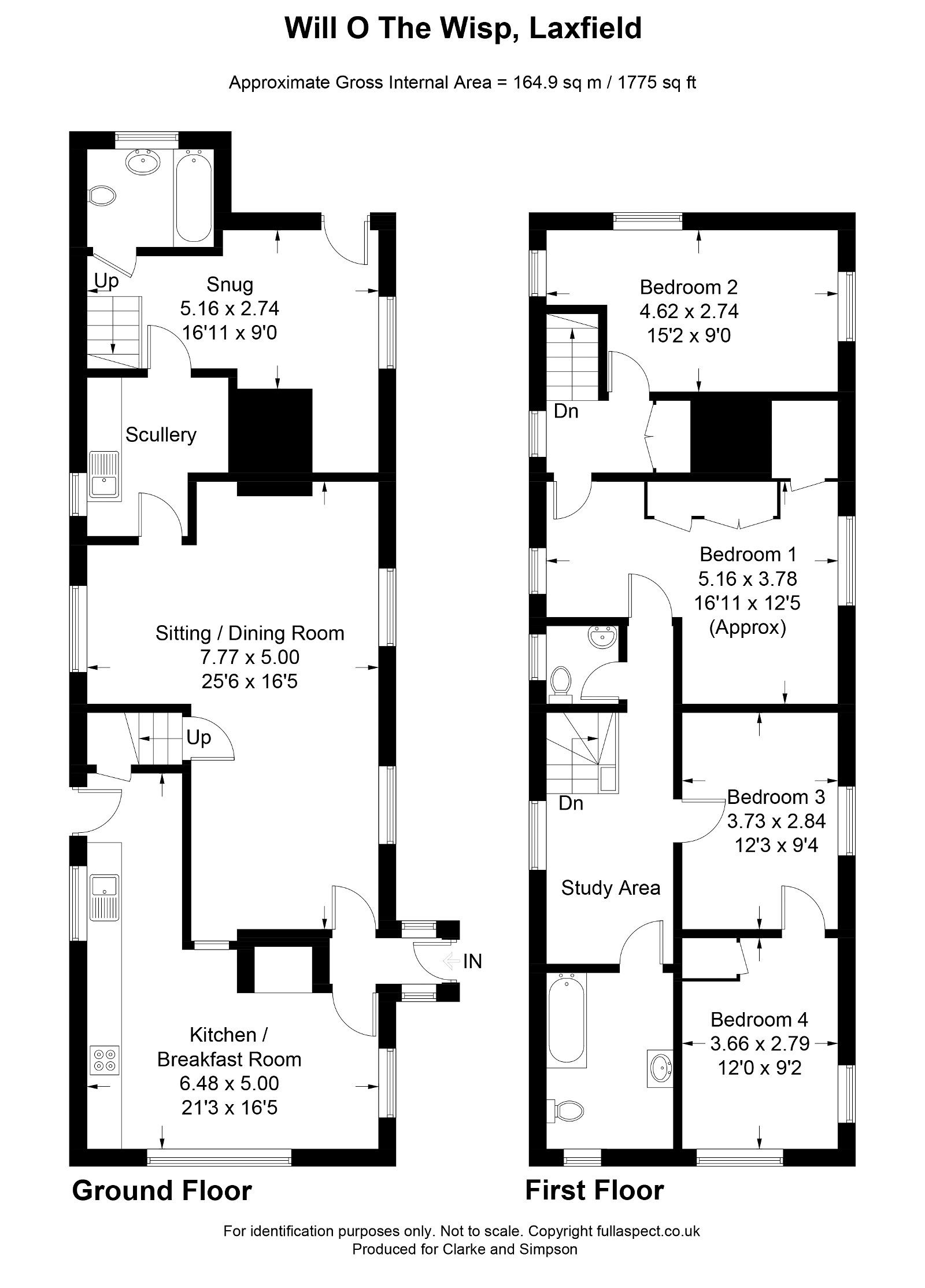Laxfield, Nr Framlingham, Suffolk
A charming, four-bedroom, detached period cottage with flexible living accommodation, along with generous & well established gardens, located close to the heart of the popular village of Laxfield, just a short drive from the market town of Framlingham.
Entrance hall, kitchen/dining room, sitting room, scullery, family snug and ground floor bathroom. Four double bedrooms and family bathroom. Generously sized enclosed gardens. Large timber-framed studio. Potential for off-road parking.
Location
Laxfield, situated just 7 miles north of the historic market town of Framlingham, is one of the most popular villages in the area with its two public houses, The Royal Oak and The King’s Head, known locally as The Low House. There is a well regarded primary school and pre-school, as well as a Co-op village shop and Post Office, museum and hardware store. There is also a cricket team, bowls and football clubs and a well supported village hall hosting numerous functions and clubs. The town of Framlingham offers an excellent range of shopping and recreational facilities as well as good schools in both the state and private sectors. The Heritage Coast lies about 15 miles to the east, with Ipswich and Norwich within about 25 miles. Diss mainline station with direct rail services to London Liverpool Street station is within about 14 miles.
Directions
Heading into Laxfield on the B1117, from the direction of Stradbroke, pass the war memorial and the turning to The Link on the right hand side, and the property can be found a short way along on the right. For those using the What3Words app: ///titles.young.bids
Description
Will O’ The Wisp is a charming, four-bedroom, detached period cottage that has origins dating from the Tudor era and has been a much-loved family home for the current vendor for over thirty years. The property has a wonderful energy and sits within generously sized and established gardens that are mainly laid to lawn with flower and vegetable beds, along with a beautiful mulberry tree and delightful pond. There is also a timber-framed studio with Waney-edge boarded elevations, which could offer many different uses.
The property itself is well laid out with flexible accommodation over two storeys. It comprises entrance hall, large kitchen/breakfast room, spacious sitting room with wood burning stove, ground floor bathroom, scullery and family snug (which currently forms part of a one-bedroom annexe as a sitting room with kitchenette). On the first floor are four good-sized bedrooms, one being walk-through, and a family bathroom. One of the bedrooms can be independently accessed and used as part of the annexe accommodation. The property benefits from oil-fired central heating. This is a rare opportunity to purchase a prominent property within the village, which offers much scope for further development, subject to obtaining the relevant planning permissions and consents.
The Accommodation
The House
Ground Floor
The front door opens to the
Entrance Hall
With doors leading off to the sitting/dining room and
Kitchen/Breakfast Room 21’3 x 16’5 (6.48m x 5.00m)
A triple-aspect room with windows to the front, side and rear. External door to rear passage. A matching range of fitted wall and base units with rolltop work surface incorporating a stainless steel twin-bowl sink unit with twin drainers and mixer tap over. Space and plumbing for dishwasher. Five-ring gas hob with electric oven under. Range of spice racks and shelving. Wall-mounted radiator. A door opens to an understairs cupboard, which acts as a larder with shelving.
Sitting/Dining Room 25’6 x 16’5 (7.77m x 5.00m)
A large dual-aspect room with windows to the front and rear. Recessed wood burning stove on a pamment hearth with wooden mantel and surround. Shelving to side and painted floorboards. Wall-mounted radiators. Recessed lighting. Useful storage area. A door opens to the
Scullery
Window to rear. Floor-mounted oil-fired boiler. Butler sink with taps above and cupboard under. Worktop with two built-in cupboards and plumbing for washing machine below. Brick flooring. Useful drying racks. A door opens to the
Snug 16’11 x 9’0 (5.16m x 2.74m)
Also the sitting room and kitchenette for the annexe. This is the Tudor part of the property with painted ceiling beams and exposed wall timbers. A dual-aspect room with window to the front and door to garden with glass panel. Kitchenette area with basin, shelf above and cupboards under. Space for fridge. Wall-mounted radiator. Wall-mounted lighting. Internal window and door that leads through to the
Bathroom
South facing window. Comprising panelled bath with mixer tap over, shower attachment and shelf above. Pedestal hand wash basin, low-level WC and towel radiator.
From the snug, an independent staircase rises to the
First Floor
Rear Landing
Window to rear. Built-in airing cupboard housing the pressurised water cylinder and slatted shelving, with built-in cupboard above. There is a step down into
Bedroom Two 15’2 x 9’0 (4.62m x 2.74m)+
This is also the double bedroom for the annexe accommodation. A triple-aspect room with windows to front and side, along with a mullion window to rear.
From the sitting room, a door leads to a staircase that rises to the
Main Landing
With study area and window to rear. Access to loft. Wall-mounted radiator. Exposed timbers. Doors lead off to the family bathroom, WC and bedrooms three, four and
Bedroom One 16’11 x 12’5 (5.16m x 3.78m)
A dual-aspect room with windows to the front and rear. Wall-mounted radiators. Ornate feature fireplace with wooden surround and mantel over. Built-in walk-in wardrobe with hanging rails and shelving. Three further built-in wardrobes with hanging rails and shelving. All with cupboards above. A door leads through to the rear hall and second staircase.
WC
Window to rear. Wall-hung basin with mixer tap over and tiled splashback, with mirror and light above. Wall-mounted radiator.
Bedroom Three 12’3 x 9’4 (3.73m x 2.84m)
Window to front, wall-mounted radiator, recessed lighting and built-in cupboard with shelving. Victorian fireplace with wooden surround and mantel over. An interconnecting door leads to
Bedroom Four 12’0 x 9’2 (3.66m x 2.79m)
A dual-aspect room with windows to front and side. Range of fitted built-in shelving. Exposed floorboards and wall-mounted radiator. Built-in wardrobe with hanging rail.
From the landing, a further door opens to the
Family Bathroom
A good-sized bathroom with window to front. Large bath with ornate mixer tap over and shower attachment, with electric shower over and glass screen. Low-level WC and vanity basin set into a wooden top with cupboards under and tiled splashback. Fitted linen cupboard with slatted shelving. Painted floorboards and wall-mounted radiator.
Outside
The property is approached from the High Street via a pathway that leads through an ivy hedge and to the front door, passing a weeping silver birch and apple tree. Adjacent to the front door are formal gardens with box hedging, established flowerbeds and herbs, raised vegetable beds and a Grecian-style timber woodstore. The rest of the garden is mainly laid to lawn with various seating areas.
To the far side of the property is a landscaped gravelled seating area, which provides a perfect place for al fresco dining. Here there are climbing plants and a pond, to the side of which is a large mulberry tree. Beyond this is a Waney-edge boarded timber-framed studio, which is abutted by a further seating area, established shrub borders and a composting area that is cleverly hidden behind a trailing honeysuckle. The oil tank is to the rear of the property, next to redbrick outbuildings, where there is also a range of espalier and fruit trees. The garden is truly an oasis in the centre of Laxfield.
Viewing Strictly by appointment with the agent.
Services Mains water, drainage and electricity. Oil-fired central heating.
Broadband To check the broadband coverage available in the area click this link – https://checker.ofcom.org.uk/en-gb/broadband-coverage
Mobile Phones To check the mobile phone coverage in the area click this link – https://checker.ofcom.org.uk/en-gb/mobile-coverage
EPC Rating F (full report available from the agent).
Council Tax Band E; £2,933.72 payable per annum 2023/2024.
Local Authority Mid Suffolk District Council, Endeavour House, 8 Russell Rd, Ipswich IP1 2BX; Tel: 0345 6066067.
NOTES
1. Every care has been taken with the preparation of these particulars, but complete accuracy cannot be guaranteed. If there is any point, which is of particular importance to you, please obtain professional confirmation. Alternatively, we will be pleased to check the information for you. These Particulars do not constitute a contract or part of a contract. All measurements quoted are approximate. The Fixtures, Fittings & Appliances have not been tested and therefore no guarantee can be given that they are in working order. Photographs are reproduced for general information and it cannot be inferred that any item shown is included. No guarantee can be given that any planning permission or listed building consent or building regulations have been applied for or approved. The agents have not been made aware of any covenants or restrictions that may impact the property, unless stated otherwise. Any site plans used in the particulars are indicative only and buyers should rely on the Land Registry/transfer plan.
2. The Money Laundering, Terrorist Financing and Transfer of Funds (Information on the Payer) Regulations 2017 require all Estate Agents to obtain sellers’ and buyers’ identity.
3. Planning permission has been granted, under reference DC/22/06378, for the neighbouring property, Orchard Cottage, to build a single-storey dwelling within their garden. Further information is available from the agent.
March 2024
Stamp Duty
Your calculation:
Please note: This calculator is provided as a guide only on how much stamp duty land tax you will need to pay in England. It assumes that the property is freehold and is residential rather than agricultural, commercial or mixed use. Interested parties should not rely on this and should take their own professional advice.

