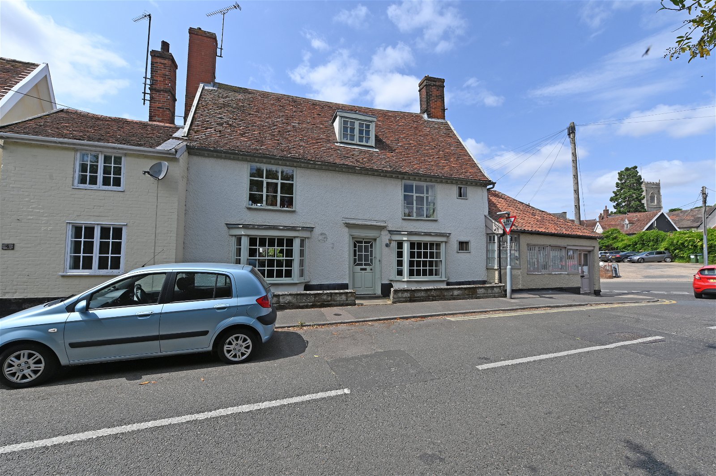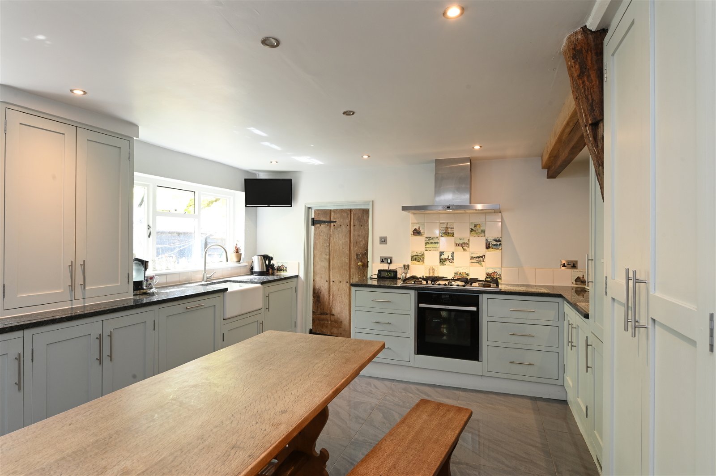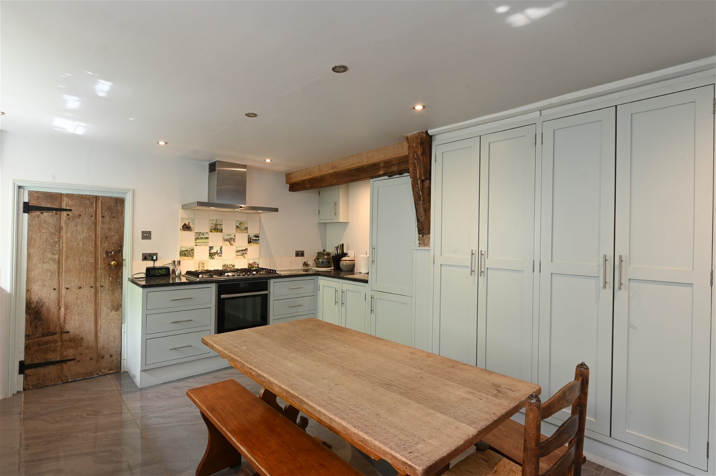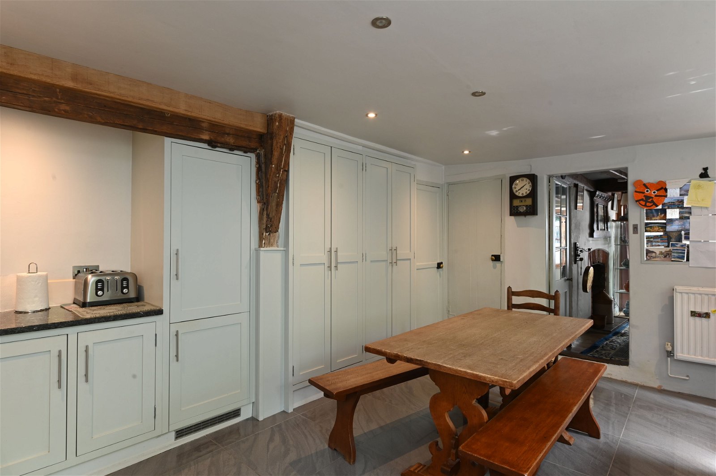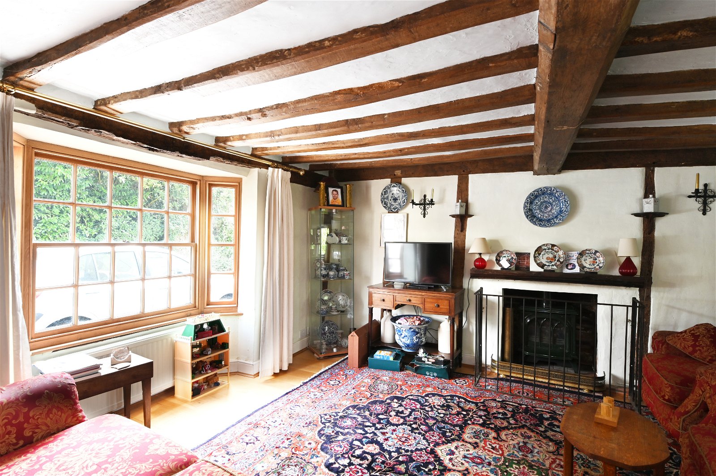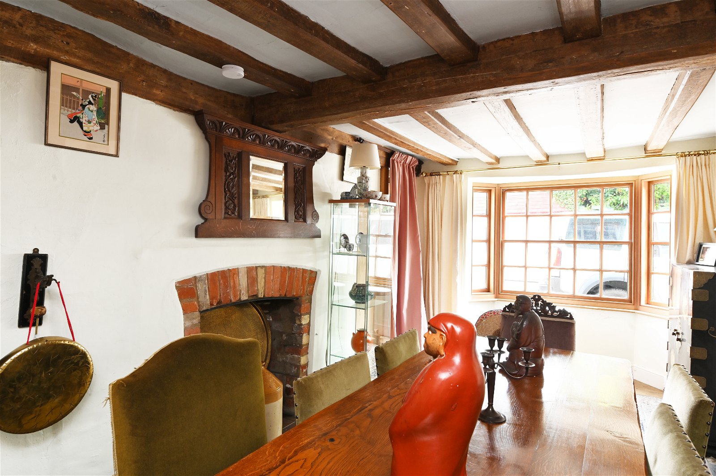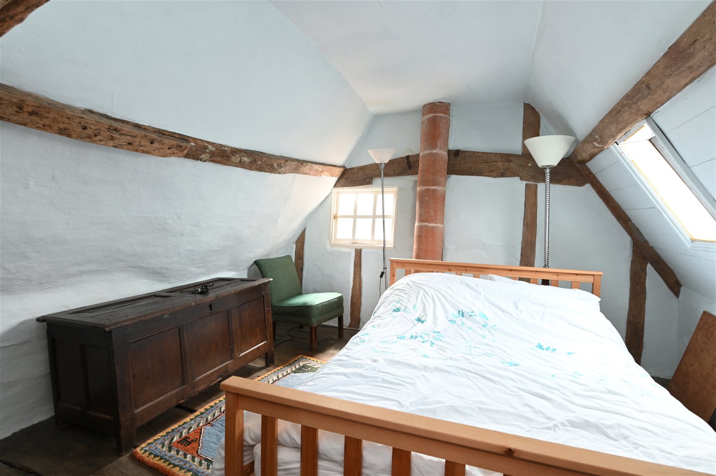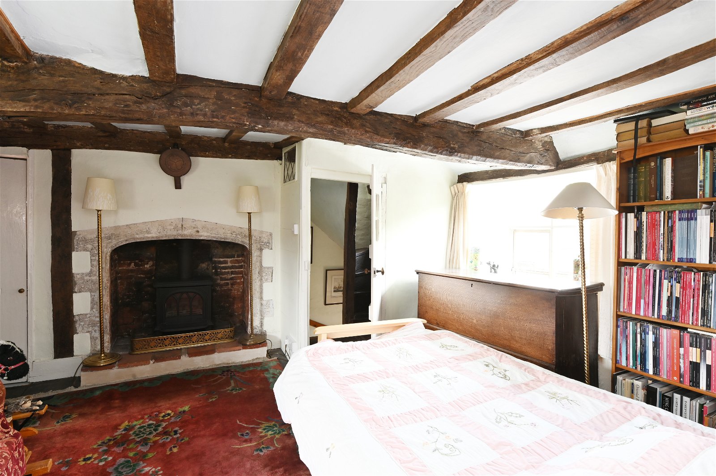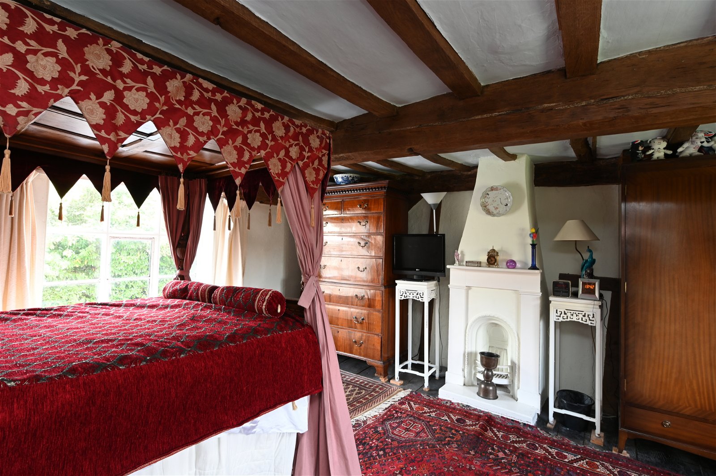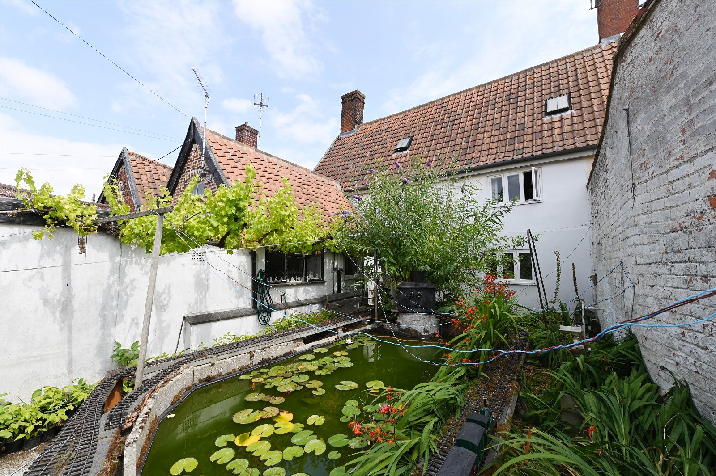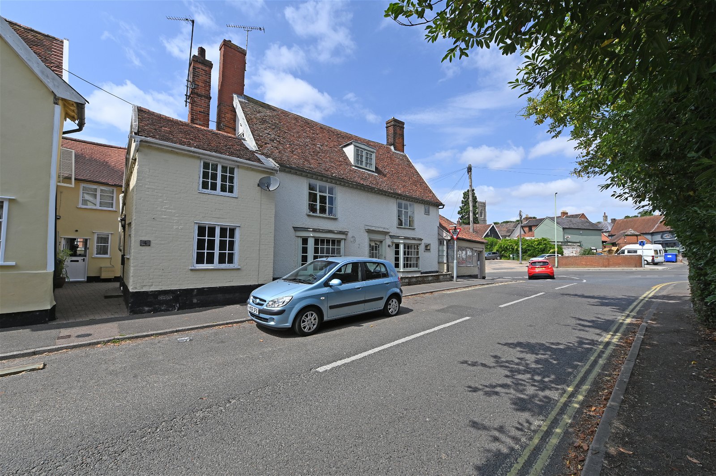Laxfield, Suffolk, IP13 8HG
A range of recently converted, high specification office units immediately available to let in Laxfield.
High specification office extending to 633sqft (further space potentially available) within a former agricultural building just outside Laxfield.
Available immediately
Location
The office units are located at The Old Stables on the outskirts of the village of Laxfield in a rural location. Laxfield, which is situated just 7 miles north of the historic market town of Framlingham, is one of the most popular villages in the area with its two public houses, The Royal Oak and The King’s Head, known locally as The Low House.
There is a well regarded primary school and pre-school, as well as a Co-op village shop and Post Office, museum and hardware store. The Heritage Coast lies about 15 miles to the east, with Ipswich and Norwich both within about 25 miles. Diss mainline station with direct rail services to London’s Liverpool Street station is within about 14 miles.
Directions
From Laxfield, proceed out of the village on Station Road towards Harleston. After approximately ½ a mile, you will find Field House on the right hand side. The offices are located to the rear of Field House.
For those using the What3Words app: ///annoys.scout.screeches
Description
The premises comprise a range of former agricultural barns that originally served the adjoining Yew Tree Farm (now Field House). The barns were converted to offices in 2022/2023 and are now available for immediate occupation.
The main office space is open plan and extends to circa 5m x 12.2m. This space has been finished to a high standard with drop lighting, a vaulted ceiling, hardwood flooring and a smart décor. The space has windows to either side of the barn, alongside additional access points. To the rear of the unit is the communal service area. This area comprises a large entrance hallway, small kitchen and two wcs. This space will be shared with the adjoining office unit currently under construction. The building has been renovated to an exceptional standard throughout and benefits from disabled access and disabled wc facilities.
There is an internal courtyard with covered parking. Quantity and location of parking spaces available to be agreed directly with the Landlord.
We draw your attention to the floorplan which shows the frontage office. This office may be available via separate negotiation. This office is finished to the same exacting standards as the adjoining office and extends to 26sqm. Interested parties might also wish to note that the adjoining barns are likely to be renovated to provide further office accommodation and this may be available in due course
The Accommodation
Description Sqm Sqft
Office 59 634
Communal Service Area 12 129
Terms
The premises are available immediately on a new lease with terms to be agreed.
Deposit
A deposit will be required which will be the equivalent to 3 months rent as a minimum.
EPC
B (43)
Service Charge
A service charge is payable in respect of utility costs (electricity, water and drainage) alongside the maintenance and cleaning of the communal spaces. The service charge is currently set at £6 per sqft of occupied space.
Business Rates
To be reassessed and to be the responsibility of the tenant.
VAT
VAT is payable on the rent
Legal Costs
Each party to be responsible for their own legal costs. A legal fee deposit may be required.
Local Authority
Mid Suffolk District Council, Endeavour House, 8 Russell Road, Ipswich, IP1 2BX.
Viewing
By prior appointment through sole agents Clarke & Simpson.
NOTES
1. Every care has been taken with the preparation of these particulars, but complete accuracy cannot be guaranteed. If there is any point, which is of particular importance to you, please obtain professional confirmation. Alternatively, we will be pleased to check the information for you. These Particulars do not constitute a contract or part of a contract. All measurements quoted are approximate. The Fixtures, Fittings & Appliances have not been tested and therefore no guarantee can be given that they are in working order. Photographs are reproduced for general information and it cannot be inferred that any item shown is included. No guarantee can be given that any planning permission or listed building consent or building regulations have been applied for or approved. The agents have not been made aware of any covenants or restrictions that may impact the property, unless stated otherwise. Any site plans used in the particulars are indicative only and buyers should rely on the Land Registry/transfer plan.
2. The Money Laundering, Terrorist Financing and Transfer of Funds (Information on the Payer) Regulations 2017 require all Estate Agents to obtain sellers’ and buyers’ identity.
August 2023

