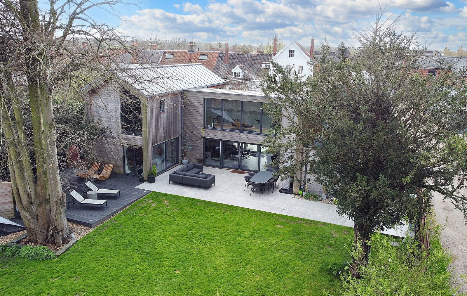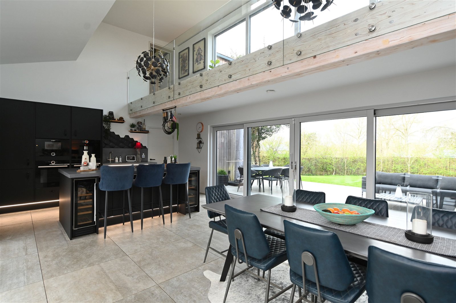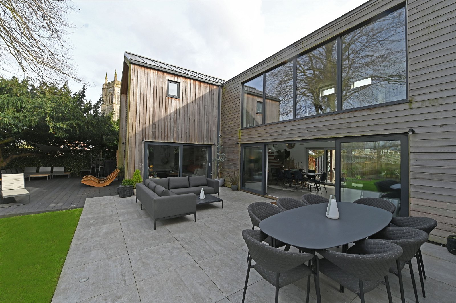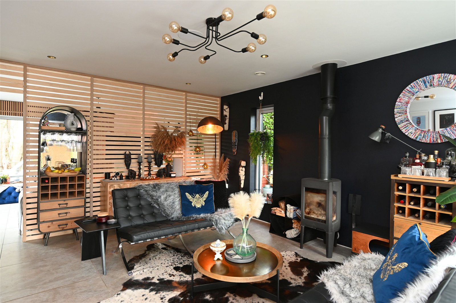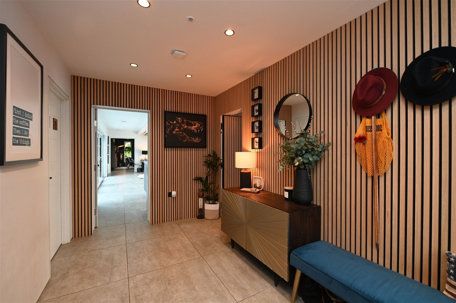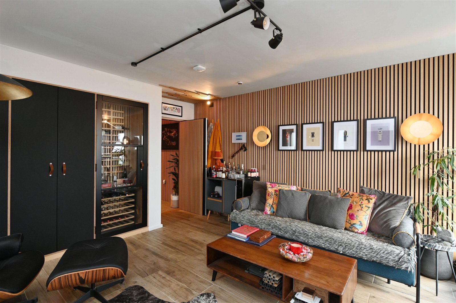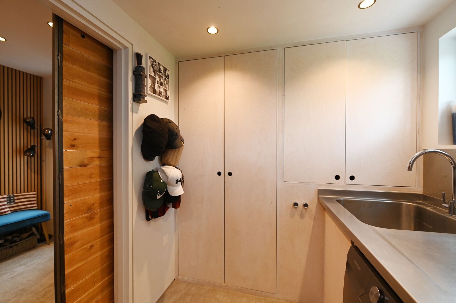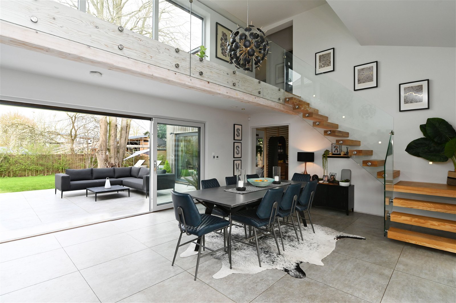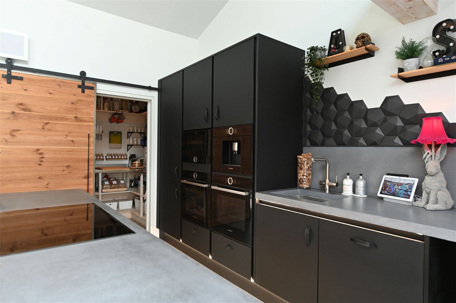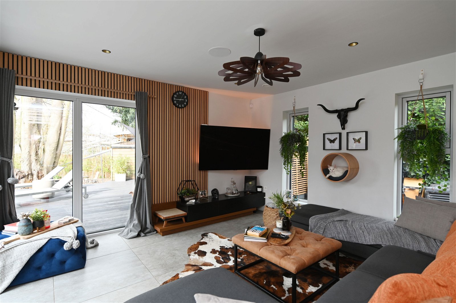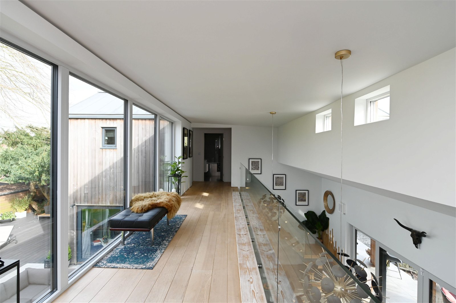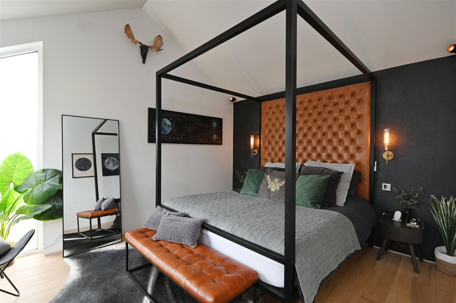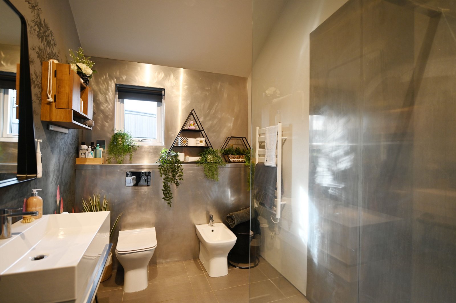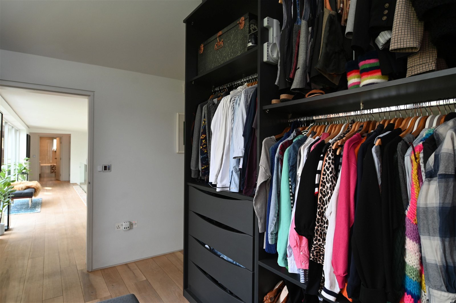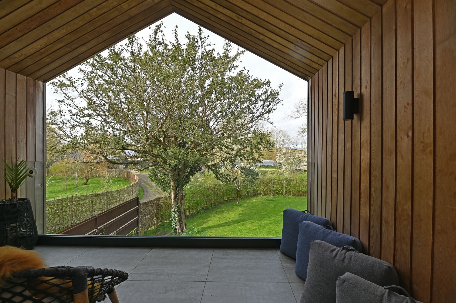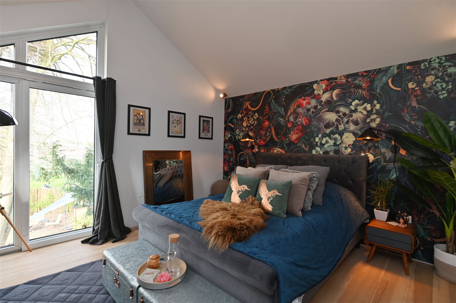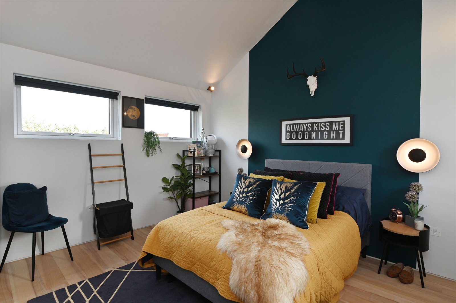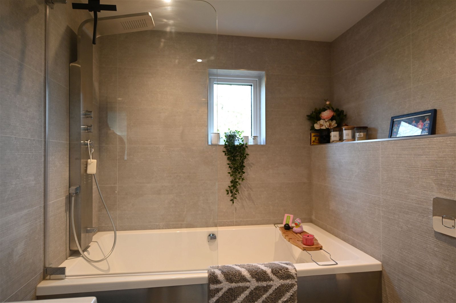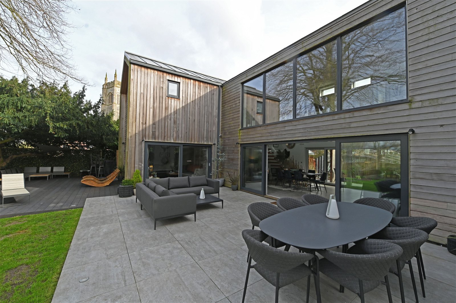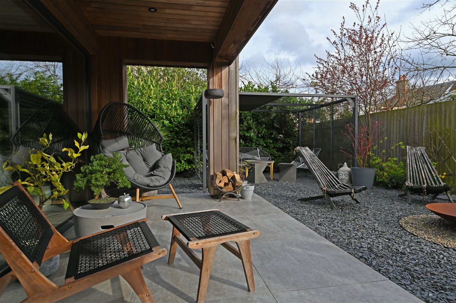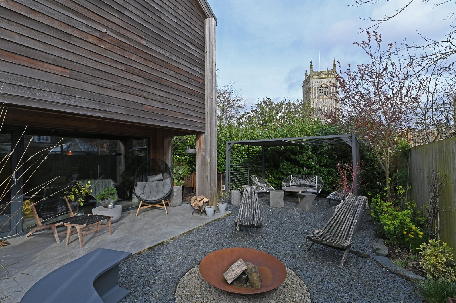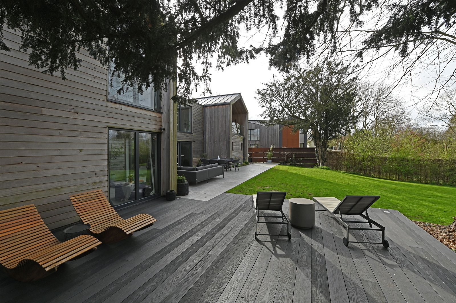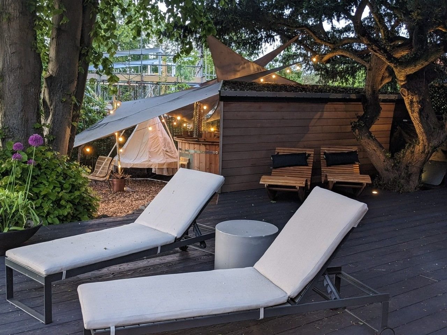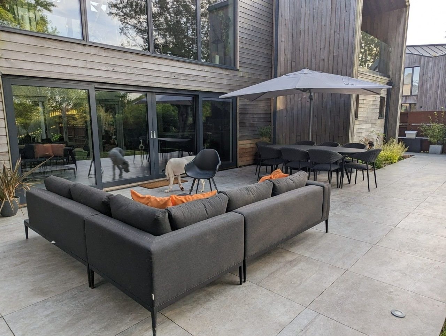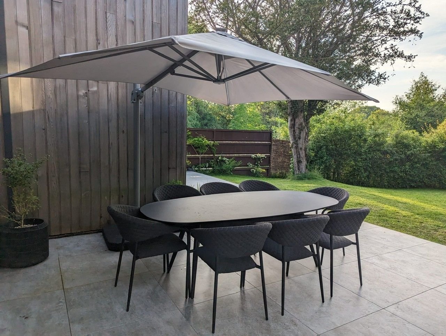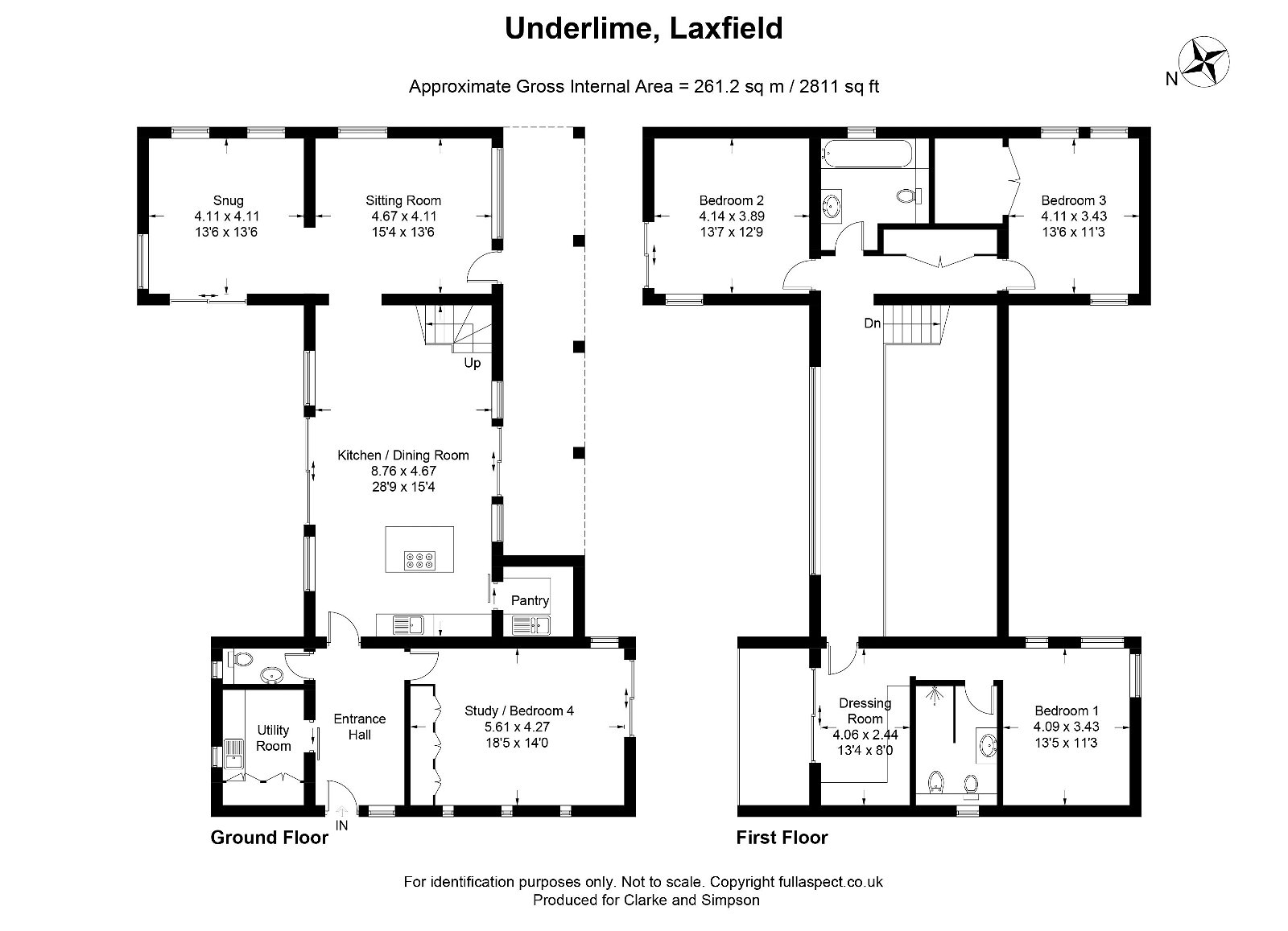Laxfield, Suffolk
A stunning contemporary house in the centre of the charming and popular village of Laxfield, just a short drive from the Heritage Coast.
Entrance hall, open plan 28’ dining room and kitchen with pantry, sitting room, snug, study/bedroom 4, utility room and cloakroom. Galleried landing and principal bedroom suite with en-suite wet room, dressing area and covered balcony. Two further double bedrooms and bathroom. Generous block paved driveway. Landscaped gardens to the front and rear.
Location
Underlime will be found in the very centre of the charming and popular village of Laxfield. This picturesque village offers a well regarded primary school, an excellent Co-op village store/post office, the impressive All Saints Church, together with a Baptist Chapel, a hardware store/garage and two public houses, including the Kings Head, known locally as ‘The Low House’. The historic town of Framlingham lies about 7 miles to the south where there is further schooling in both the state and private sectors as well as a good range of shops and restaurants. Halesworth, also with an excellent selection of local facilities, is 7 miles to the east. The Heritage Coast, with the popular centres of Southwold, Walberswick and Dunwich, is approximately 15 miles to the east. Diss, with mainline Inter City rail services to London’s Liverpool Street Station and Norwich, lies about 14 miles to the west. The County towns of Ipswich and Norwich are about 25 miles to the south and north respectively.
Directions
From Framlingham take the B1116 Dennington road and at the junction with the A1120 turn right and then immediately left continuing towards Laxfield. After about 3.5 miles, take the turning to the right where it is signposted to Laxfield. Continue into the village passing the school on your left. At the T-junction with the war memorial turn right onto the main street. Proceed through the village and turn left into Pump Lane, a short distance before entering the centre of the village. For those using the What3Words app: ///digits.clan.quoted.
Description
Designed and built by the previous owner in 2018, Underlime is a stunning example of a contemporary and energy efficient, modern house. Whilst located in the centre of the village, it has a quiet and peaceful setting with direct views of All Saints Church.
Being a modern house, the construction had energy efficiency in mind, with high insulation levels, triple-glazing, underfloor heating served by a Mitsubishi air source heat pump, an air management/handling system that filters and re-uses the air within the house, along with a progressive Philips Hue lighting and media installation, and Sonos installed throughout the ground floor.
Continuing the sustainable ethos, the building is of insulated timber framed construction that is clad in untreated natural cedar, set beneath standing seam zinc roofs with the veranda supporting a sedum ‘Living Roof’.
The centre of the house is an impressive 28’ open plan kitchen and dining room arrangement that is overlooked by the galleried landing. Off this central area is a generous study or home office, which could also be utilised as a fourth bedroom. The sitting room has also been partly sub-divided to create two separate areas; a more formal reception area with fitted wood burner, together with snug overlooking the rear garden. On the first floor there is the aforementioned galleried landing, together with the principal bedroom suite with its own covered balcony area, dressing room and en-suite wet room. The original planning permission provided for the balcony area to be enclosed, which could provide an additional room if required. There are also two further double bedrooms and a well fitted bathroom.
Outside, the gardens and grounds have been landscaped and include a block paved driveway with sufficient parking for three to four vehicles, a veranda area, together with a large patio and decked area to the rear. There is also a low maintenance garden that is laid to grass and enclosed within willow weave fence panels and maturing hedging.
The Accommodation
The House
Ground Floor
A ‘liquid metal’ front door opens into the
Entrance Hall
A spacious area for receiving guests and with feature wooden slat panelled walls to part. Tiled flooring, downlighters and doors off to Cloakroom, Utility Room, Study/Bedroom 4 and the main living area.
Study/Bedroom Four 18’5 x 14’(5.61m x 4.27m)
A multi-functional room that is currently used as a home office, but could also be used as a ground floor bedroom, if required. A light, triple aspect room with sliding door providing access to the garden. Range of fitted cupboards including a display cabinet with bespoke wine rack. Feature wooden slat panelling to part, together with wood effect tile flooring. Spotlighting.
Utility Room
With stainless steel worksurface incorporating an integrated sink unit with mixer tap over together with cupboards, recess and plumbing for washing machine and tumble dryer. Further range of fitted cupboards that contain the underfloor heating manifold, electrical installation, TV and data connection points. Downlighters and tiled flooring.
Cloakroom
With contemporary suite comprising WC with concealed cistern and mounted wash basin with mixer tap. Tiled floor. Motion sensor downlighters.
Returning to the Entrance Hall a further door provides access to the
Kitchen & Dining Room 28’9 x 15’4 (8.76m x 4.67m)
A stunning room with almost ‘curtain wall’ style glazing on the front and rear elevation providing huge amounts of light and views of the garden, together with access to the patio areas. The kitchen area is fitted with a contemporary range of cupboard and drawer units together with a matching island unit with bespoke concrete worksurfaces. Range of Bosch integral appliances including an induction hob with extractor fan, double oven and grill, microwave, dishwasher, wine cooler and coffee machine. Stainless steel sink with mixer tap. A ‘floating staircase’ with glazed panelling leads up to the galleried landing. Tiled floor, downlighters and door to
Walk-in Pantry Cupboard
With excellent range of fitted shelving together with stainless steel worksurface incorporating a sink with mixer tap and drainer to the side. Tiled flooring and motion sensor downlighter.
A wide opening from the Kitchen/Dining Room opens to the
Sitting Room 15’4 x 13’6 (4.67m x 4.11m)
The Sitting Room area is partly subdivided with Birch slatted panelling to create a more formal Sitting Room and separate Snug area. The more formal area offers a fully glazed elevation with door providing access to the covered veranda and garden. The focal point of the room is the Jotul wood burning stove. Tiled floor.
Snug 13’6 x 13’6 (4.11m x 4.11m)
This is another incredibly light room that enjoys views of the rear garden. Fully glazed sliding doors provide access to the patio and decked areas. Feature wooden slat panelling to part and tiled flooring. TV connection points and downlighters.
From the Kitchen/Dining Room a staircase rises to the
First Floor
Galleried Landing
Overlooking the Kitchen & Dining Room with glazed balustrades and with large window overlooking the patio and rear garden. Wooden flooring and motion sensor lighting. Door off to
Principal Bedroom Suite
An impressive principal bedroom suite comprising
Bedroom One 13’5 x 11’3 (4.09m x 3.43m)
With windows offering direct views of All Saints Church tower and the surrounding village roofscape. Vaulted ceiling, wooden floor and spotlighting.
En-suite Wet Room
Fitted in a contemporary fashion with stainless steel panelling to part, partitioned shower area, WC with concealed cistern, bidet and wash basin. Tiled flooring, heated towel rail and spotlighting.
Dressing Room 13’4 x 8’ (4.06m x 2.44m_
Fitted with bespoke range of cupboard and drawers together with dressing table and direct access to the Balcony.
To the eastern end of the Landing is the Airing Cupboard housing the pressurised hot water system and high level attic storage area. Doors provide access to
Bedroom Two 13’7 x 12’9 (4.14m x 3.89m)
Another generous double bedroom with sliding door with Juliette balcony providing views of the rear garden and beyond. Wooden floor and spotlighting.
Bedroom Three 13’6 x 11’3 (4.11m x 3.43m)
A twin aspect double bedroom with windows providing direct views of All Saints Church tower and the surrounding village roofscape. Fitted wardrobe cupboards, spotlighting and wooden floor.
Bathroom
Fully tiled and suite comprising oversized panelled bath with contemporary Porcelanosa SP mixer shower over, WC with concealed cistern and mounted wash basin with mixer tap and storage cupboard under. Heated towel rail and downlighters.
Outside
Underlime is set well back from the village street and approached via a private driveway that is shared with the neighbouring properties. This leads to a generous block paved parking area that is sufficiently large enough for three to four vehicles and, if required, could be expanded slightly into the adjacent landscaped area. From the driveway a paved pathway, partly enclosed by steel panelling, leads to the covered porch and front door.
To the rear of the driveway matching steel panelling, that incorporates a wide gateway, provides access to the front garden. This includes a large tiled area, set beneath a veranda which links wonderfully well with the Kitchen/Dining Room and Sitting Room. Beyond the veranda are areas laid to bark and slate chips, which include raised planters, a water feature and a separate covered seating area.
The rear garden is a delightfully peaceful area, and enjoys direct views of All Saints Church. Offset from the centre of the garden is the lime tree, from which the property takes its name. Beside this is a central area that has been laid to lawn and which is enclosed within willow weave fence panels and maturing hawthorn hedging. Immediately adjoining the rear of the property is a large patio area, that can be directly accessed from both the Sitting and Dining Room as well as the Snug. Beyond this is a large decked area that is partly set beneath a mature yew tree. From here steps lead down to a second decked area where the hot tub (not included within the sale) is located together with an outdoor bar and kitchenette. Beside the property is an additional area which links the front and rear gardens, where a mature pear tree is located, and which also provides a useful storage area.
Viewing – Strictly by appointment with the agent.
Services – Mains water, electricity and drainage. Mitsubishi 11 Kw Air Source Heat Pump serving the underfloor heating and hot water system.
Broadband – To check the broadband coverage available in the area click this link –https://checker.ofcom.org.uk/en-gb/broadband-coverage
Mobile Phones – To check the mobile phone coverage in the area click this link – https://checker.ofcom.org.uk/en-gb/mobile-coverage
EPC Rating = C (80)
Council Tax – Band F; £3,062.42 payable per annum 2024/2025
Local Authority – Mid Suffolk District Council, Endeavour House, 8 Russell Rd, Ipswich IP1 2BX; Tel: 0300 1234000
NOTES
1. Every care has been taken with the preparation of these particulars, but complete accuracy cannot be guaranteed. If there is any point, which is of particular importance to you, please obtain professional confirmation. Alternatively, we will be pleased to check the information for you. These Particulars do not constitute a contract or part of a contract. All measurements quoted are approximate. The Fixtures, Fittings & Appliances have not been tested and therefore no guarantee can be given that they are in working order. Photographs are reproduced for general information and it cannot be inferred that any item shown is included. No guarantee can be given that any planning permission or listed building consent or building regulations have been applied for or approved. The agents have not been made aware of any covenants or restrictions that may impact the property, unless stated otherwise. Any site plans used in the particulars are indicative only and buyers should rely on the Land Registry/transfer plan.
2. The Money Laundering, Terrorist Financing and Transfer of Funds (Information on the Payer) Regulations 2017 require all Estate Agents to obtain sellers’ and buyers’ identity.
March 2024
Stamp Duty
Your calculation:
Please note: This calculator is provided as a guide only on how much stamp duty land tax you will need to pay in England. It assumes that the property is freehold and is residential rather than agricultural, commercial or mixed use. Interested parties should not rely on this and should take their own professional advice.

