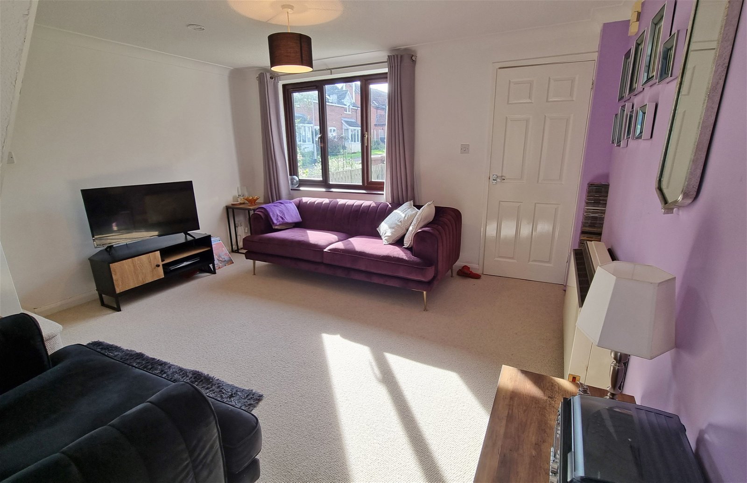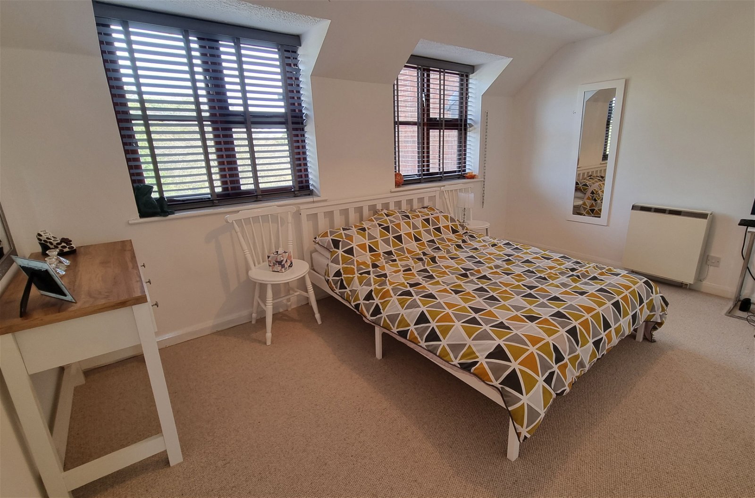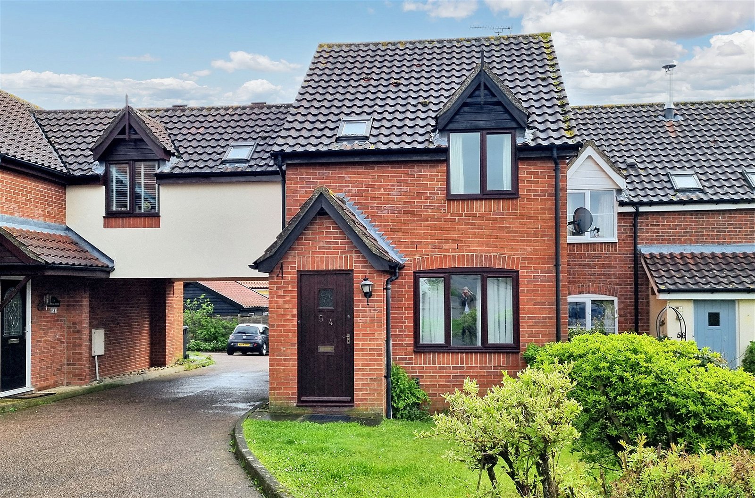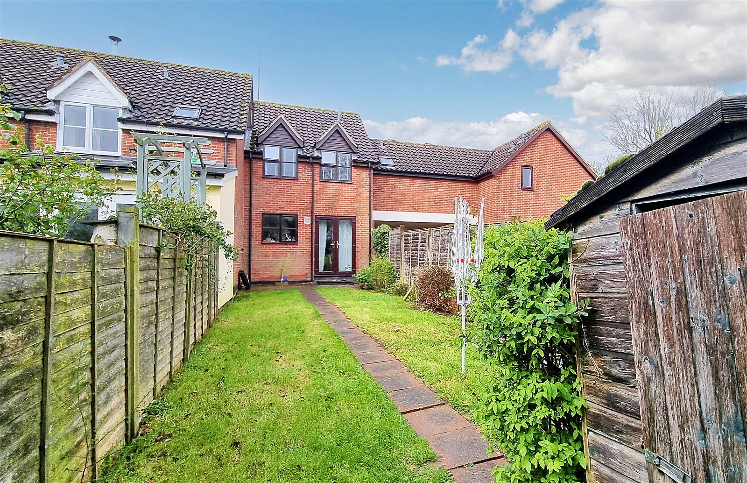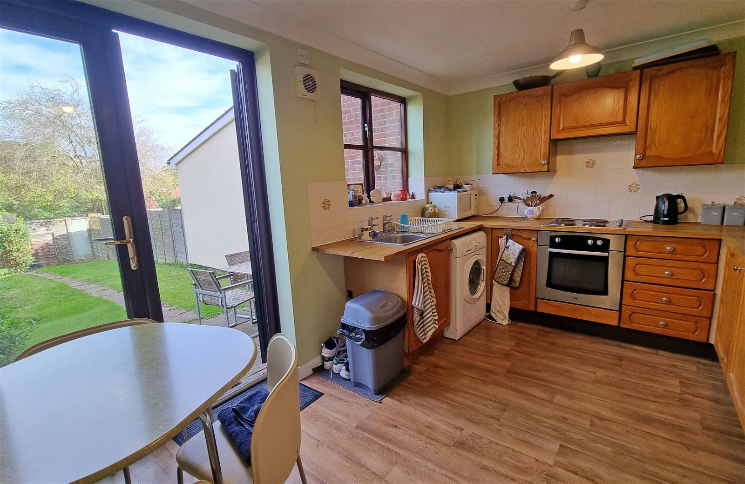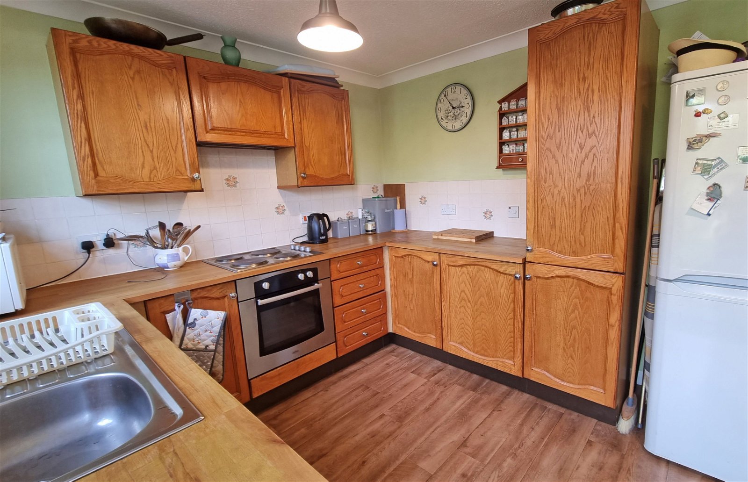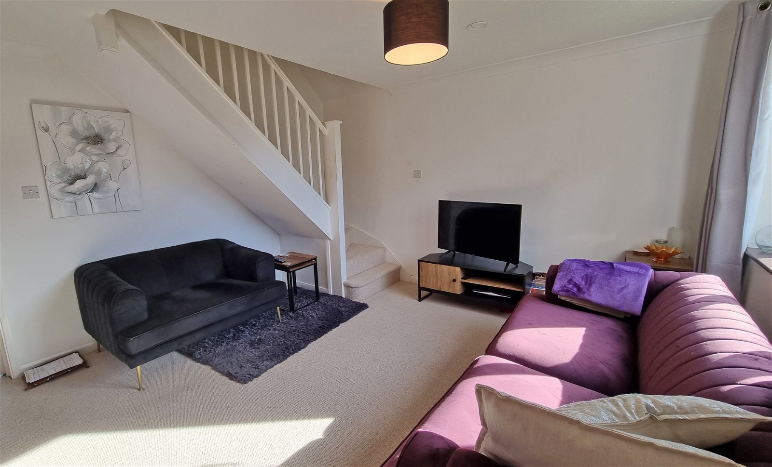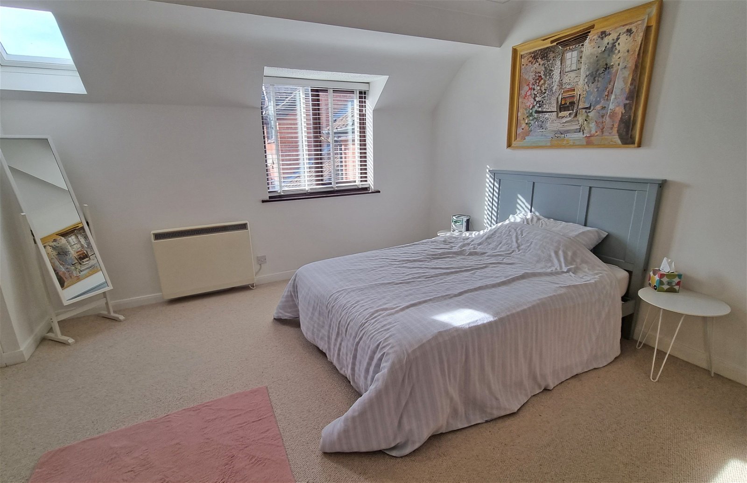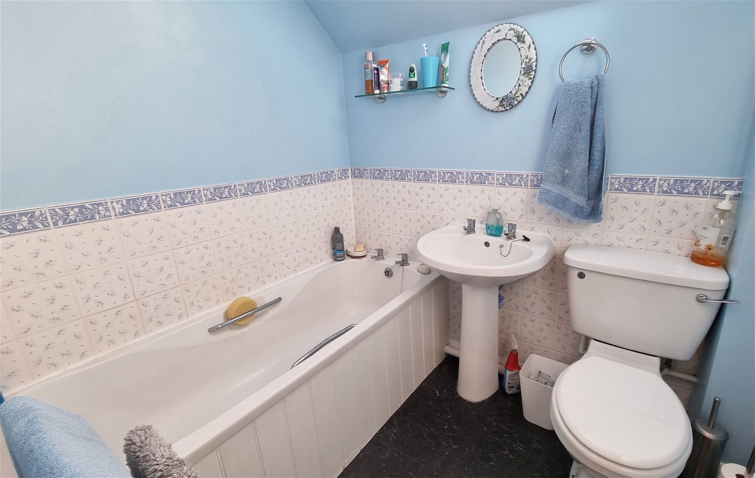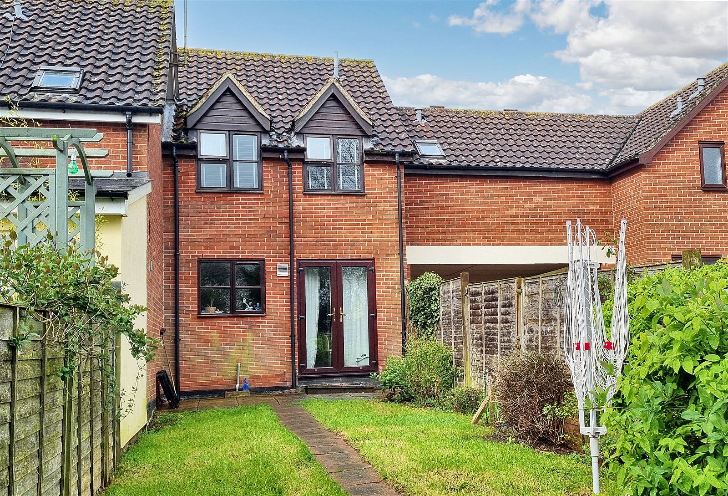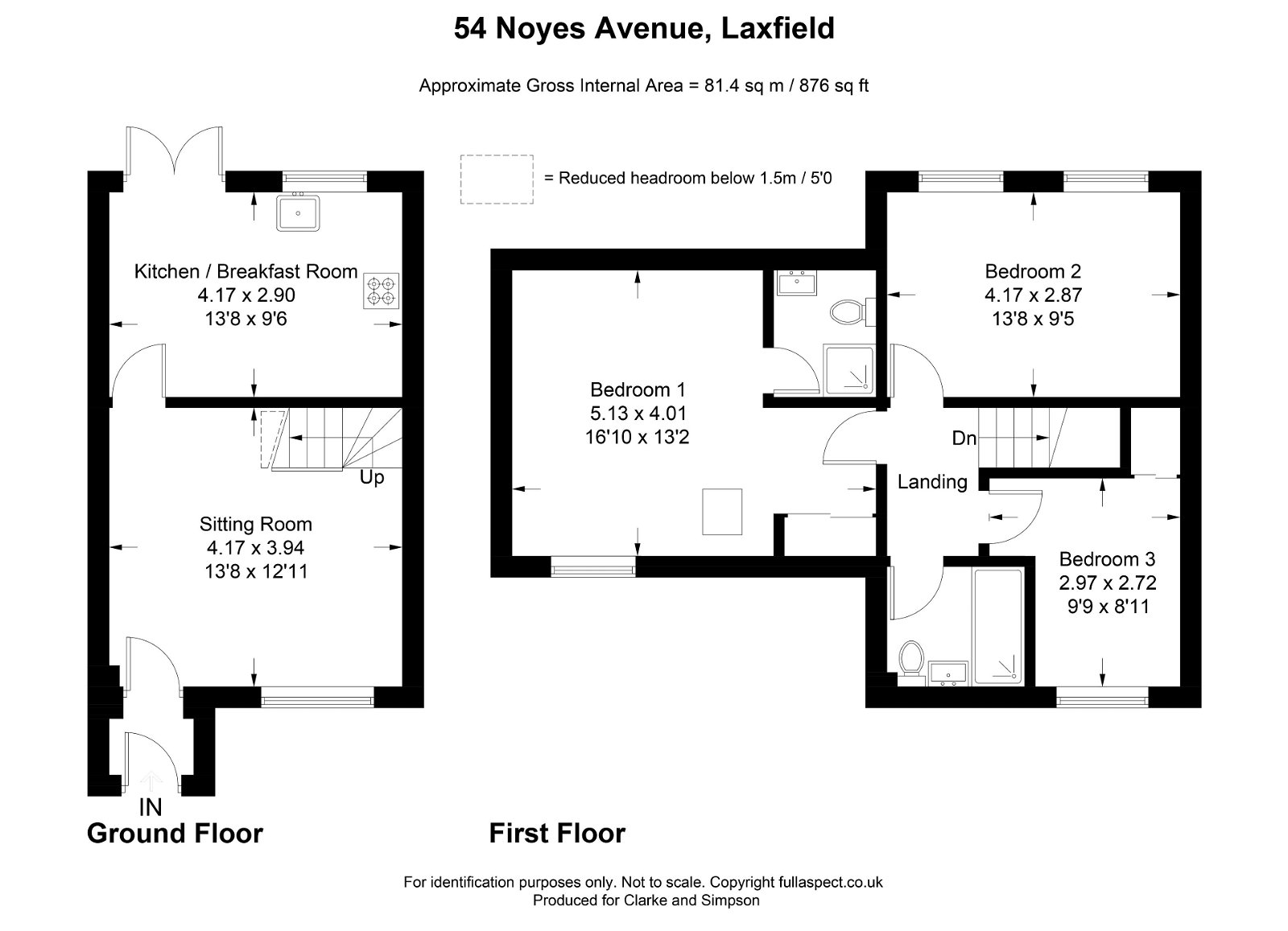Laxfield, Suffolk
A modern, three-bedroom, terraced house presented in good order, located centrally within the popular village of Laxfield. Entrance hall, sitting room and kitchen/breakfast room. Principal bedroom with en-suite shower room. Two further bedrooms and family bathroom. Two allocated parking spaces. Enclosed garden to rear and open plan garden to front.
Location
Laxfield is situated just 7 miles north of the historic market town of Framlingham and is one of the most popular villages in the area. It has two public houses, The Royal Oak and The King’s Head (known locally as The Low House). There is a well regarded primary school and pre-school, as well as a Co-op village shop, museum and hardware store. There is also a cricket team, bowls and football clubs, and a well supported village hall hosting numerous functions and clubs. The town of Framlingham offers an excellent range of shopping and recreational facilities, as well as good schools in both the state and private sectors. The Heritage Coast lies about 15 miles to the east, with the county town of Ipswich and the city of Norwich being within about 25 miles. Diss mainline station with direct rail services to London Liverpool Street station is approximately 14 miles away.
Directions
Heading into Laxfield on the B1117 from the direction of Stradbroke, continue along the high street, passing the war memorial on the right. After a short distance is a right hand turning into The Link. Continue to the end of the road and turn left onto Noyes Avenue. The property can be found at the bottom of the road on the left. For those using the What3Words app: ///belonged.fuses.squabbles.
Description
54 Noyes Avenue is a well presented, three bedroom, terraced house that built during the 1980s with redbrick and rendered elevations under a pitched tiled roof. The property has well laid out accommodation over two storeys and comprises entrance porch, sitting room, kitchen/breakfast room, principal bedroom with en-suite shower room, two further bedrooms and a family bathroom. There is an enclosed garden to the rear and two allocated parking spaces. The property benefits from double-glazed windows throughout, along with electric storage heating. The house would make a perfect first time purchase or investment opportunity.
The Accommodation
The House
Ground Floor
The front door opens to the
Entrance Porch
A door opens to the
Sitting Room 13’8 x 12’11 (4.17m x 3.94m)
Window to front and floor-mounted electric storage heater. Stairs rise to the first floor landing. A door opens to the
Kitchen/Breakfast Room 13’8 x 9’6 (4.17m x 2.90m)
Window to rear and French doors that open to the garden. A matching range of fitted wall and base units with rolltop work surface incorporating a stainless steel single-drainer sink unit with taps above and tiled splashback. Four-ring electric hob with electric oven under and filter hood above. Space and plumbing for washing machine. Space for appliances. Floor-mounted electric storage heater.
The stairs in the sitting room rise to the
First Floor
Landing
Electric storage heater and access to loft. Doors lead off to the bedroom and family bathroom.
Bedroom One 16’10 x 13’2 (5.13m x 4.01m)
Dormer window to front and further skylight. A good-sized double bedroom with built-in wardrobe and wall-mounted electric storage heater. Door to
En-Suite Shower Room
Velux window to rear. Built-in shower cubicle with tiled surround, electric shower over and concertina door. Close-coupled WC and pedestal hand wash basin with tiled splashback. Extractor fan and wall-mounted electric Dimplex heater.
Bedroom Two 13’8 x 9’5 (4.17m x 2.87m)
A further double bedroom with two windows to rear overlooking the garden. Wall-mounted electric storage heater.
Bedroom Three 9’9 x 8’11 (2.97m x 2.72m)
Dormer window to front and built-in storage cupboard over stairs. Electric panel heater.
Family Bathroom
Velux window to front. Panelled bath with taps above and tiled surround. Pedestal hand wash basin and close-coupled WC. Wall-mounted electric Dimplex heater, shaver point and extractor fan.
Outside
A shared driveway leads under part of the property to a communal parking area where there are two allocated parking spaces for 54 Noyes Avenue. To the front of the property is an open plan garden, which is mainly laid to lawn with established shrubs and flowers. A pathway leads to the front door.
To the rear of the house is an enclosed garden, which is bordered by close boarded fencing. This area is mainly laid to lawn with established shrubs. A paved terrace abuts the back of the property, with French doors opening from the kitchen/breakfast room. At the bottom of the garden is a timber shed, along with gated access to the rear.
Viewing – Strictly by appointment with the agent.
Services – Mains water, drainage and electricity.
Broadband – To check the broadband coverage available in the area click this link – https://checker.ofcom.org.uk/en-gb/broadband-coverage
Mobile Phones – To check the mobile phone coverage in the area click this link – https://checker.ofcom.org.uk/en-gb/mobile-coverage
EPC Rating – E (full report available from the agent).
Council Tax – Band C; £1,884.57 payable per annum 2024/2025
Local Authority – Mid Suffolk District Council, Endeavour House, 8 Russell Rd, Ipswich IP1 2BX; Tel: 0300 1234000.
NOTES
1. Every care has been taken with the preparation of these particulars, but complete accuracy cannot be guaranteed. If there is any point, which is of particular importance to you, please obtain professional confirmation. Alternatively, we will be pleased to check the information for you. These Particulars do not constitute a contract or part of a contract. All measurements quoted are approximate. The Fixtures, Fittings & Appliances have not been tested and therefore no guarantee can be given that they are in working order. Photographs are reproduced for general information and it cannot be inferred that any item shown is included. No guarantee can be given that any planning permission or listed building consent or building regulations have been applied for or approved. The agents have not been made aware of any covenants or restrictions that may impact the property, unless stated otherwise. Any site plans used in the particulars are indicative only and buyers should rely on the Land Registry/transfer plan.
2. The Money Laundering, Terrorist Financing and Transfer of Funds (Information on the Payer) Regulations 2017 require all Estate Agents to obtain sellers’ and buyers’ identity.
April 2024
Stamp Duty
Your calculation:
Please note: This calculator is provided as a guide only on how much stamp duty land tax you will need to pay in England. It assumes that the property is freehold and is residential rather than agricultural, commercial or mixed use. Interested parties should not rely on this and should take their own professional advice.

