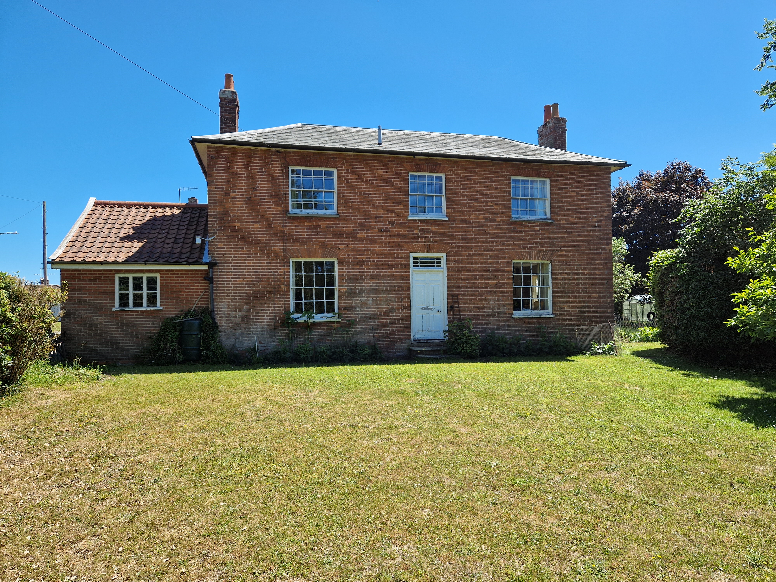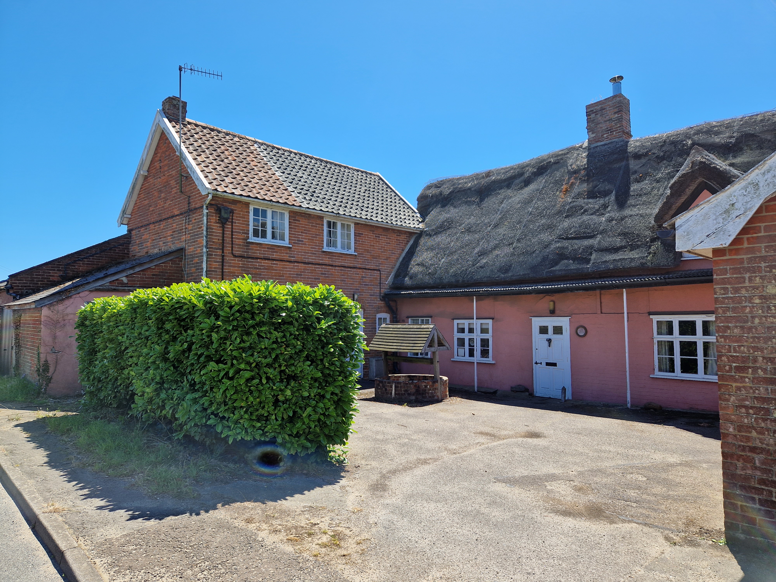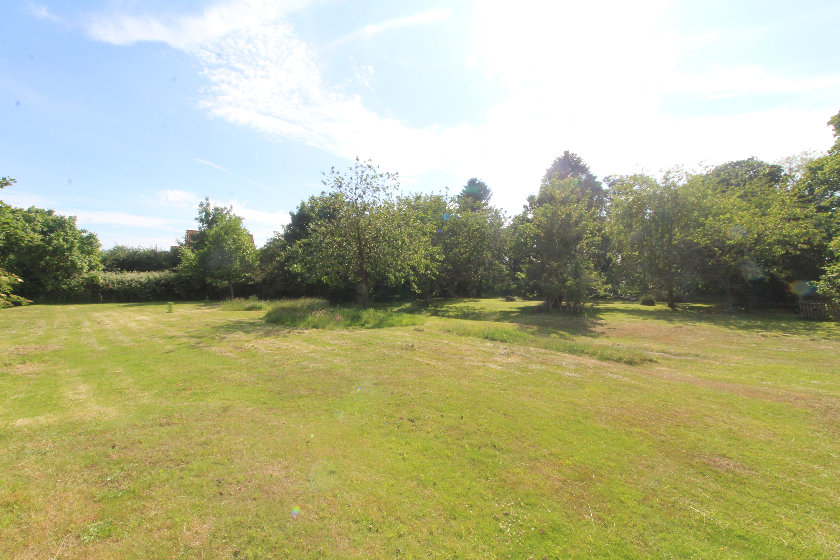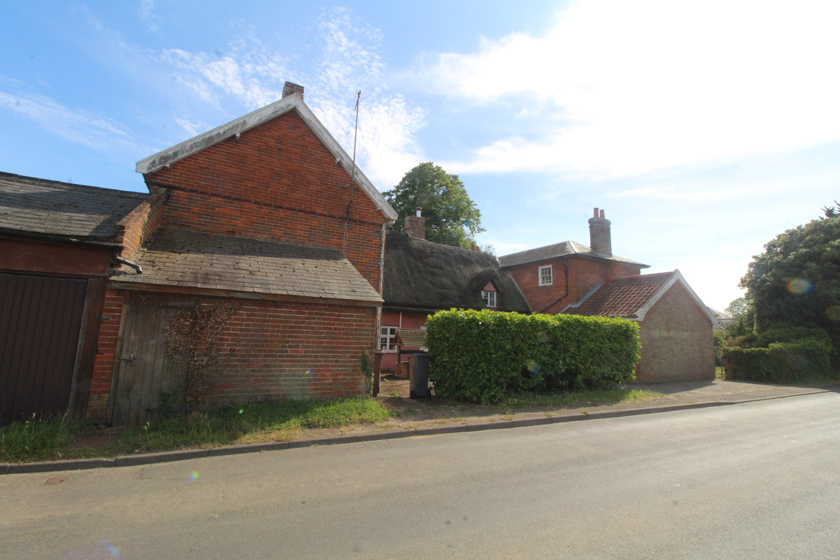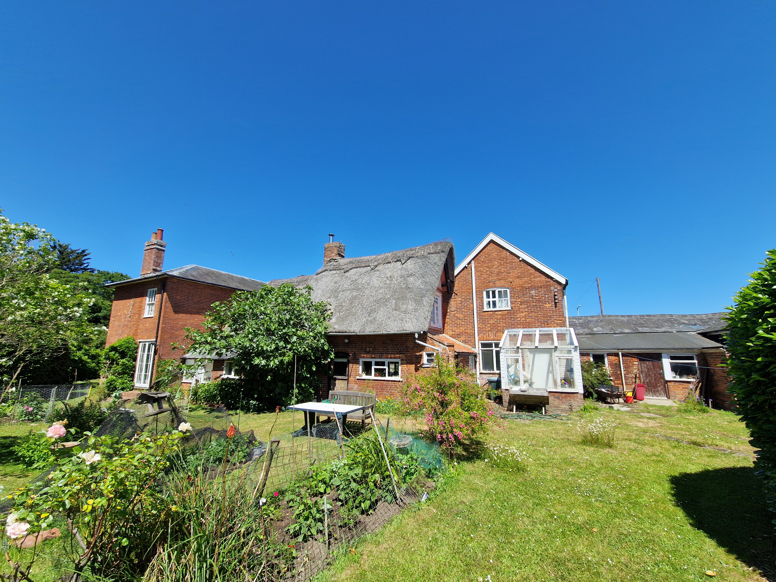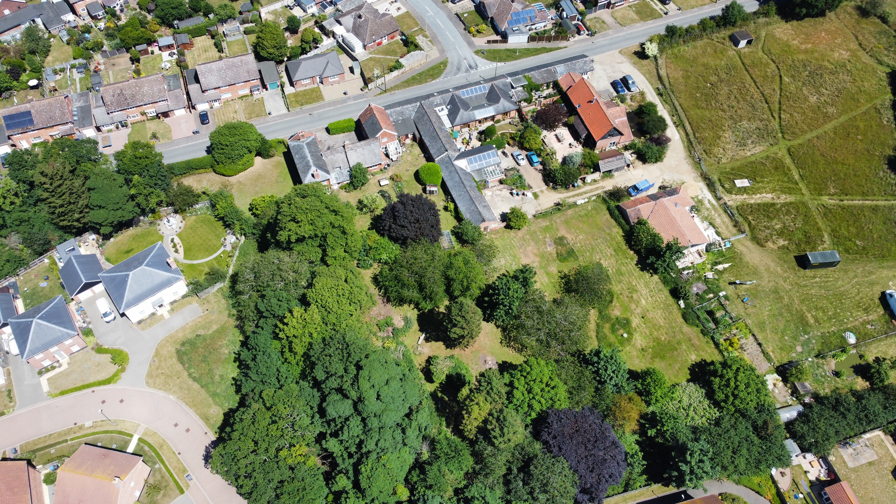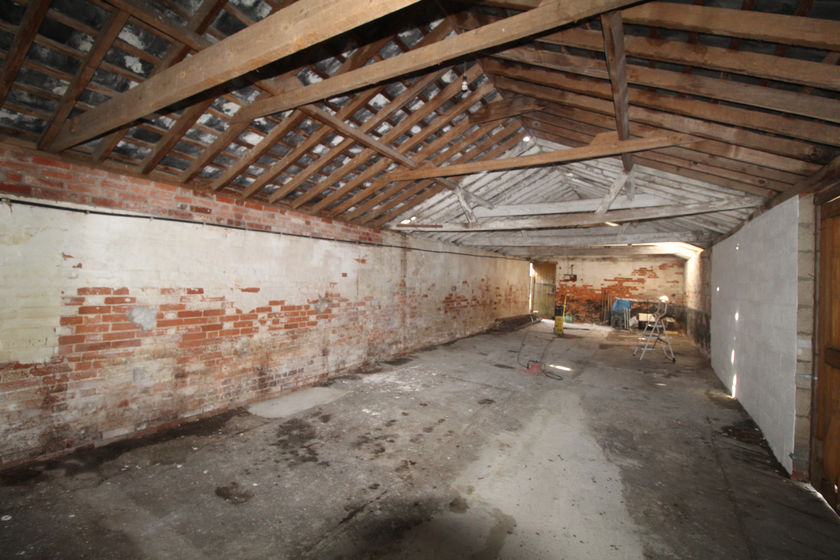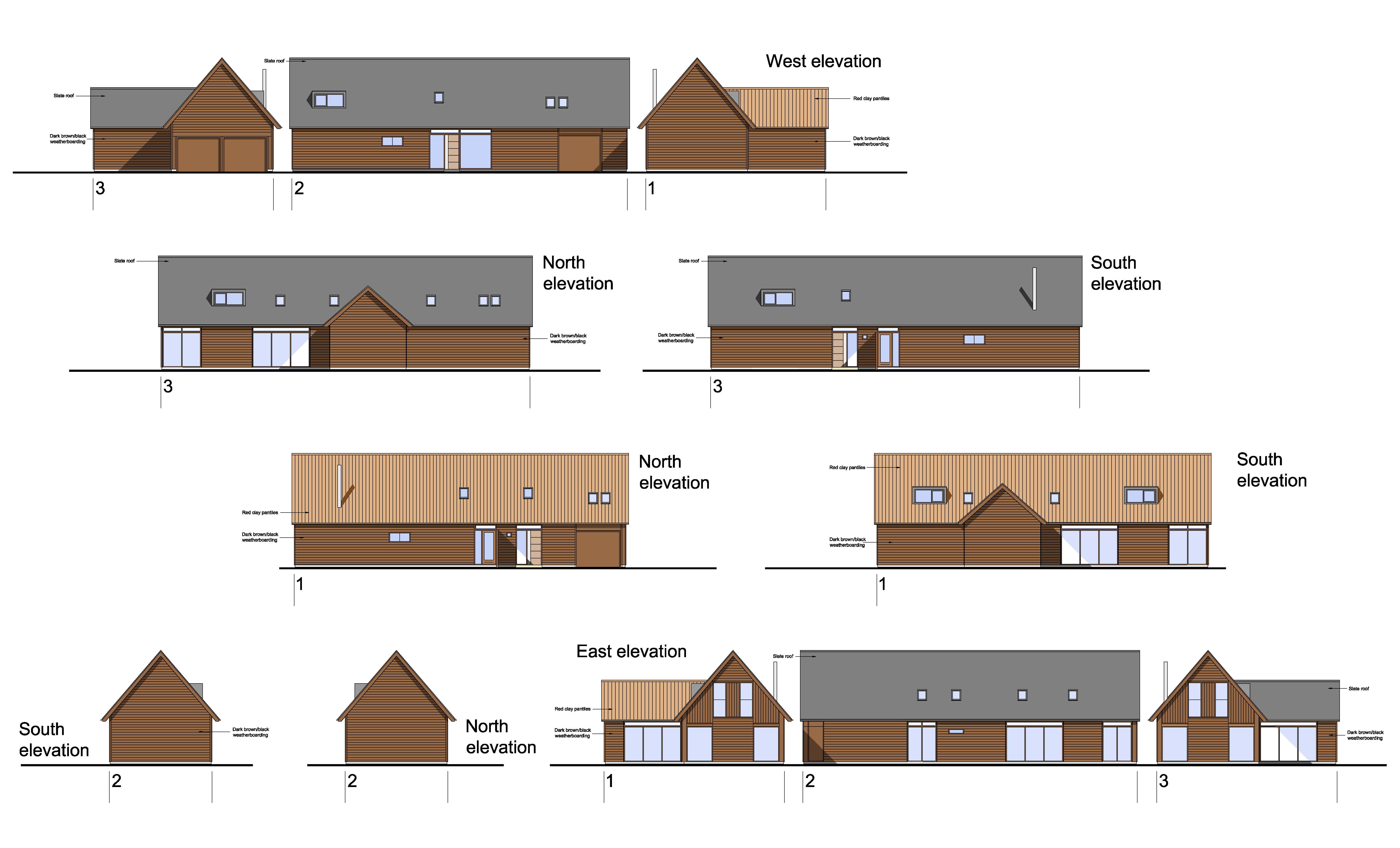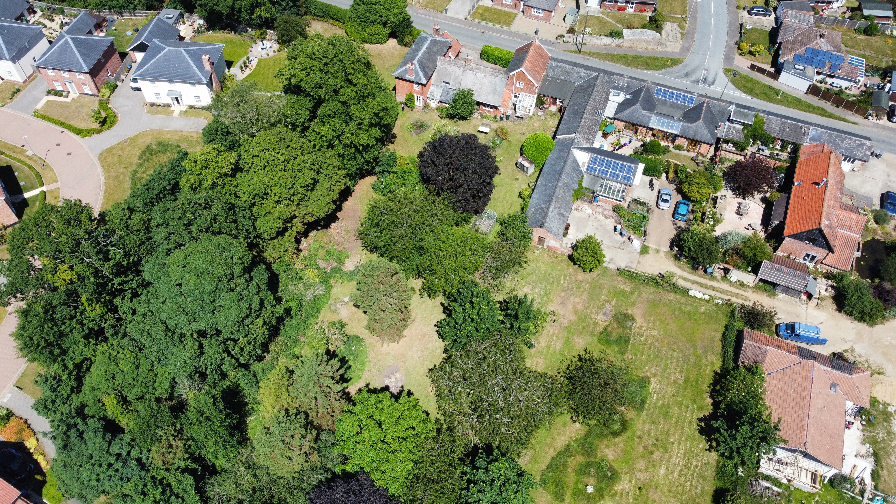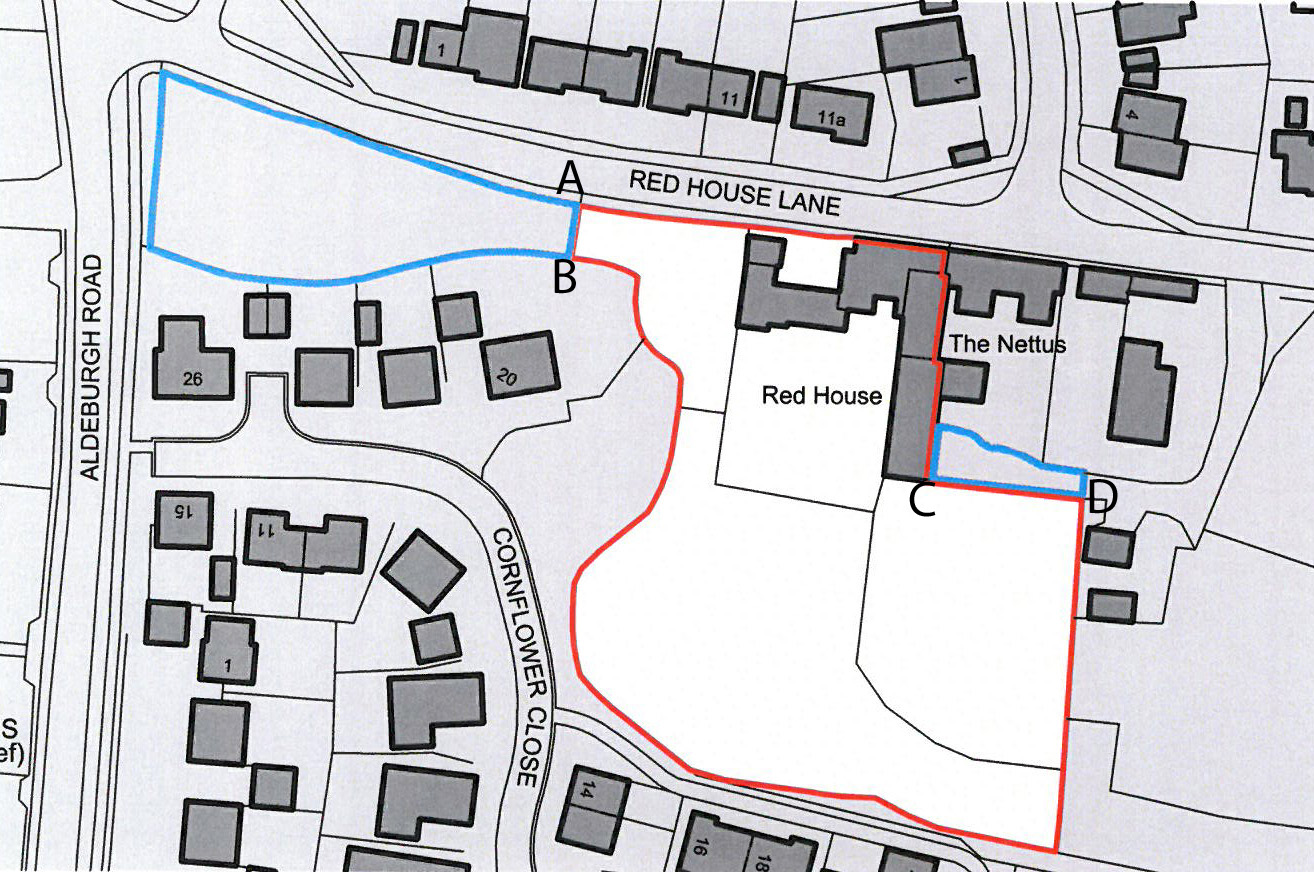Leiston, Nr Heritage Coast, Suffolk
A residential development site with planning permission for the creation of 7 dwellings comprising 4 conversions and 3 new dwellings on a site of nearly 1.5 acres in all, to the south of Leiston’s town centre.
Planning permission has been granted at Appeal for the erection of three houses and conversion of existing buildings to four houses, with a new shared access off Red House Lane on a site that extends to approximately 1.39 acres (0.56 hectares) in all.
Location The site will be found along Red House Lane in a quiet, established part of Leiston, a short distance to the south of the town centre and just off the Aldeburgh Road. Leiston benefits from a High Street offering a good variety of independent retailers, together with a Co-operative supermarket. There is also the popular Leiston Film Theatre, a post office, Barclays Bank, a library, museum, garage, a number of public houses, a leisure centre with swimming pool and primary (Leiston Primary School with nursery) and secondary schooling (Alde Valley High School). Saxmundham lies about three miles to the east where there are further facilities including Waitrose and Tesco supermarkets, as well as rail services to Ipswich and some direct trains through to London’s Liverpool Street station. The Heritage Coast, with the popular coastal villages and towns of Thorpeness and Aldeburgh, is within two miles. The County Town of Ipswich lies about twenty miles to the south-west. Also nearby is the Sizewell B Power Station, which is owned and operated by EDF. There are plans in place to develop Sizewell C, which will be a major infrastructure project for the area and one that will generate considerable inward investment during the construction phase and have a direct and positive impact on the local economy.
Directions Proceeding in a northerly direction on the A12, take the A1094 where signposted to Leiston and Aldeburgh. Continue along this road for approximately 4 miles, turning left onto the B1069. Continue through Knodishall, bearing right onto the B1353 where signposted to Aldringham and Thorpeness. At the crossroads turn right onto the B1122 where signposted to Leiston. Continue along this road for approximately 0.75 mile, turning right onto Red House Lane, where the property will be found a short way along on the right hand side. For those using the What3Words app: ///rang. drilling.livid
Description The Red House has been in the same family’s ownership since the late 19th Century, originally operating as a mixed farm, and in more recent times it served as a family house. Planning permission was initially refused by East Suffolk Council on 11th December 2020 for the construction of three houses and the conversion of the existing buildings to four houses, with a new shared access off Red House Lane-DC/20/0006/FUL. That decision was appealed and allowed by the Planning Inspectorate, with a decision date of 14th February 2022-Appeal Reference: APP/X3540/W/21/3273550. The Appeal Decision provides for the conversion of the existing Listed buildings on site to create a scheme of four dwellings. In addition, permission was also granted to construct three new detached dwellings set slightly to the rear of the site. Extracts of the consented drawings and floorplans are included within these particulars and copies of the Refusal, Appeal Decision and Listed Building Consent are available on request.
Community Infrastructure Levy (CIL) The Appeal Decision is subject to the local planning authority’s Community Infrastructure Levy (CIL) and a CIL Liability Notice was subsequently issued dated 16th March 2022 confirming that the amount of CIL payable is £67,927.97, although we understand that this amount is subject to indexation.
Schedule of Accommodation A summary of the proposed accommodation for the consented scheme is as follows: Plot 1 A detached new build 3 bedroom house with garage 1,615sq ft 150sqm Plot 2 A detached new build 4 bedroom house with garage 1,819sq ft 169sqm Plot 3 A detached new build 3 bedroom house with garage 1,873sq ft 174sqm Plot 4 A single storey 3 bedroom conversion with car parking 1,001sq ft 93sqm Plot 5 A single storey 4 bedroom conversion with car parking 2,390sq ft 222sqm Plot 6 A two storey 2 bedroom conversion with car parking 1,184sq ft 110sqm Plot 7 A two storey 2 bedroom conversion with car parking 990sq ft 92sqm Total sq ft 10,872 Total sqm 1,010
Proposed Terms of Sale The extent of the site being offered for sale is as per the indicative red line plan below. The areas edged blue will be retained by the vendors. However, and in accordance with the consented plans, a pedestrian right of way will be granted from the development site within the parking area beside Plot 3 as indicated, to the front door/entrance of Plot 4. The vendors will also include an obligation within the sale contract for the purchaser to fence the boundaries marked A – B and C – D to a minimum standard of 6ft close boarded fencing within 6 months of the sale completing.
Services We understand that mains electricity and water is connected to the site and that a mains gas supply and mains drainage are available in Red House Lane. The vendors have also advised the agents that, as terms for the sale of part of the Red House Farm site to the neighbouring Hopkins Homes development, there was an obligation on the developer to install a new mains foul drainage connection to the western boundary of the site. However, it is the purchaser’s responsibility to satisfy themselves in relation to the provision and capacity of services.
Architect The architect involved in the project to date is KLH Architects, The Old Steelyard, Poplar Lane, Sproughton, Ipswich, Suffolk IP8 3HL; Tel: 01473 689532; Email: jon@klhaarchitects.com.
Viewing Strictly by prior appointment with the selling agents.
Local Authority East Suffolk Council; East Suffolk House, Station Road, Melton, Woodbridge, Suffolk IP12 1RT; Tel: 0333 016 2000.
NOTES 1. Every care has been taken with the preparation of these particulars, but complete accuracy cannot be guaranteed. If there is any point, which is of particular importance to you, please obtain professional confirmation. Alternatively, we will be pleased to check the information for you. These Particulars do not constitute a contract or part of a contract. All measurements quoted are approximate. The Fixtures, Fittings & Appliances have not been tested and therefore no guarantee can be given that they are in working order. Photographs are reproduced for general information and it cannot be inferred that any item shown is included. No guarantee can be given that any planning permission or listed building consent or building regulations have been applied for or approved. The agents have not been made aware of any covenants or restrictions that may impact the property, unless stated otherwise. Any site plans used in the particulars are indicative only and buyers should rely on the Land Registry/transfer plan.
2. The Money Laundering, Terrorist Financing and Transfer of Funds (Information on the Payer) Regulations 2017 require all Estate Agents to obtain sellers’ and buyers’ identity.
March 2023
Stamp Duty
Your calculation:
Please note: This calculator is provided as a guide only on how much stamp duty land tax you will need to pay in England. It assumes that the property is freehold and is residential rather than agricultural, commercial or mixed use. Interested parties should not rely on this and should take their own professional advice.

