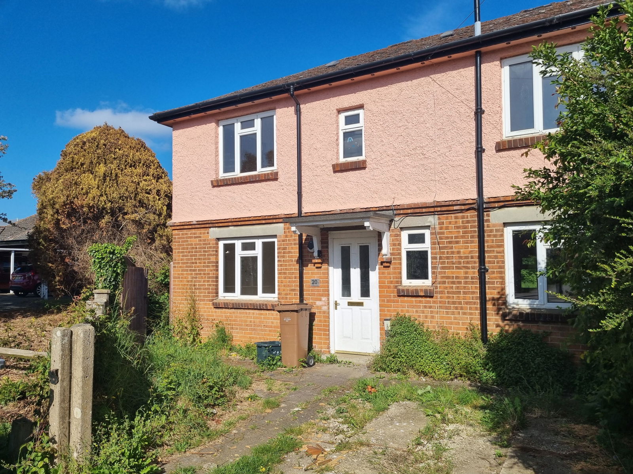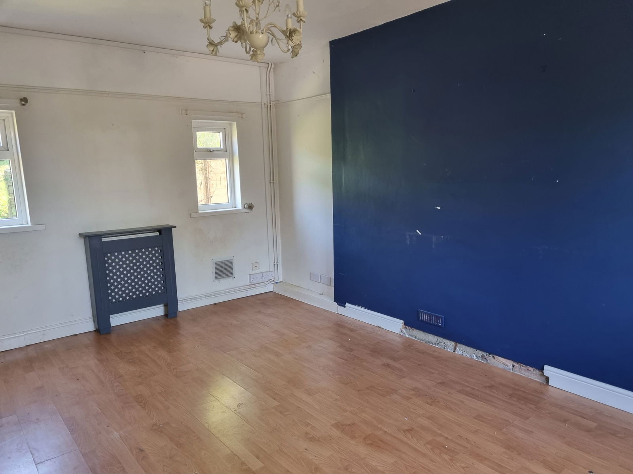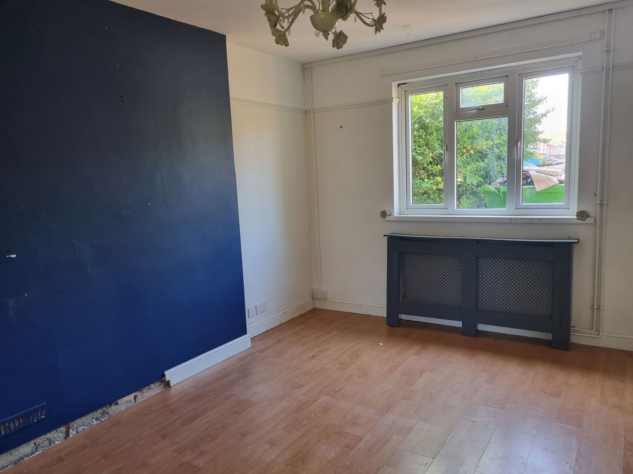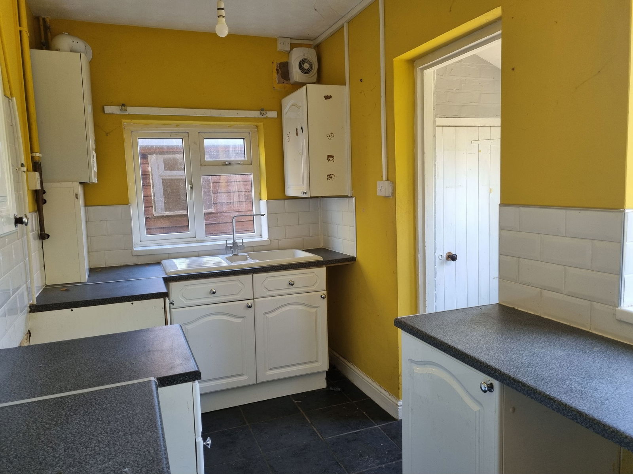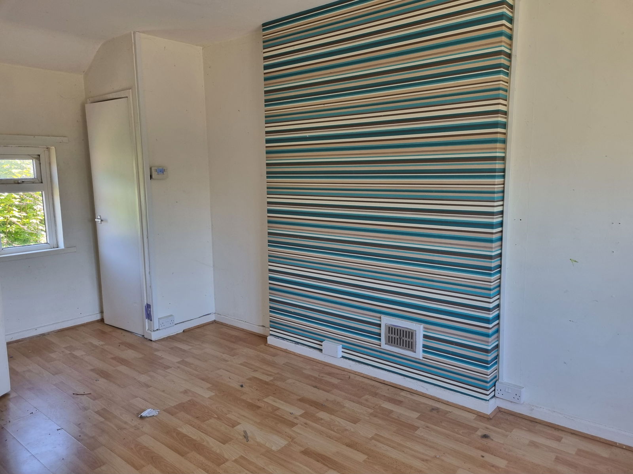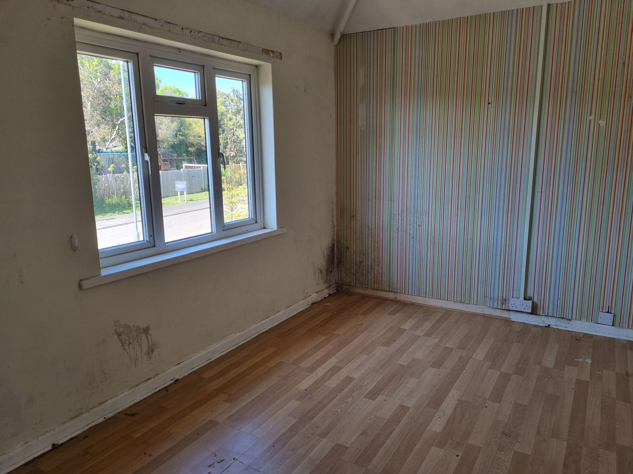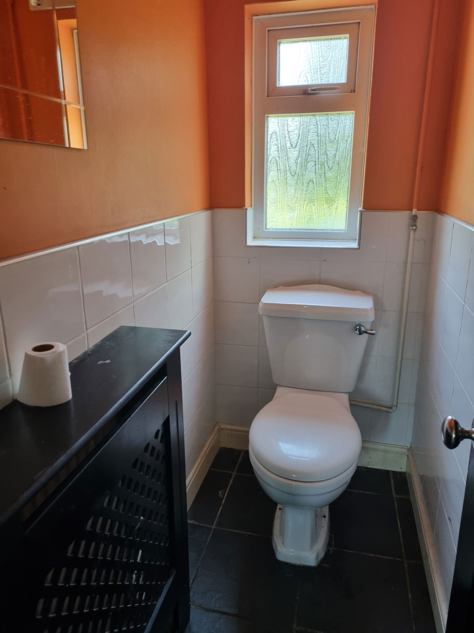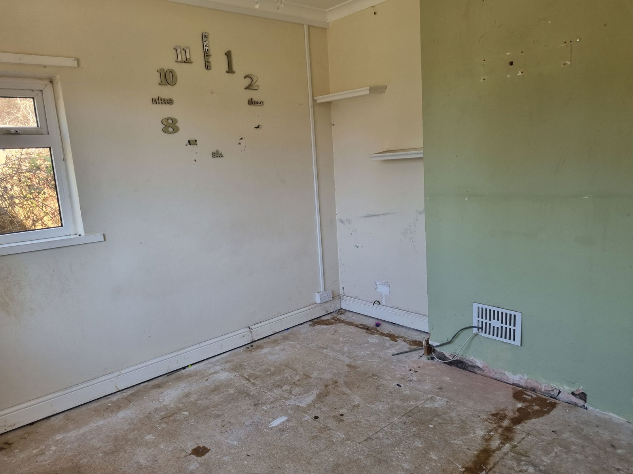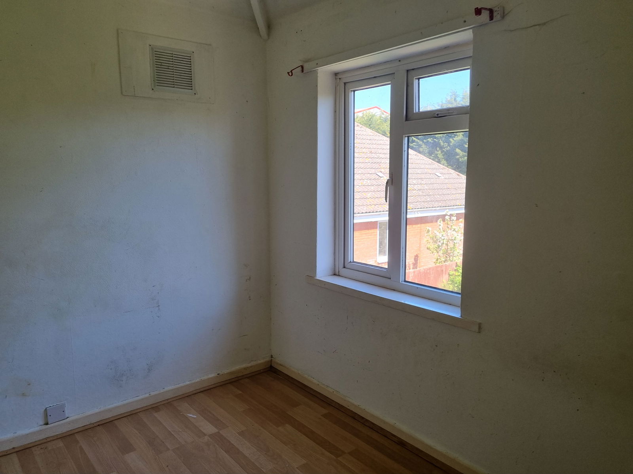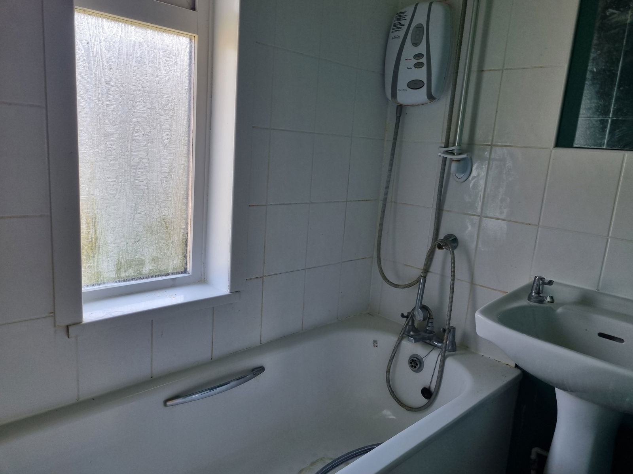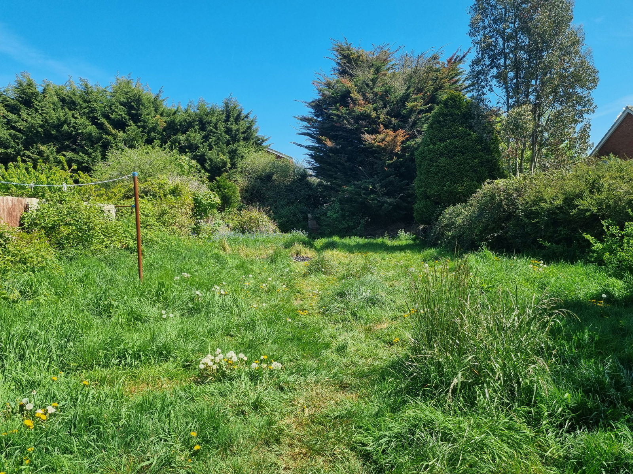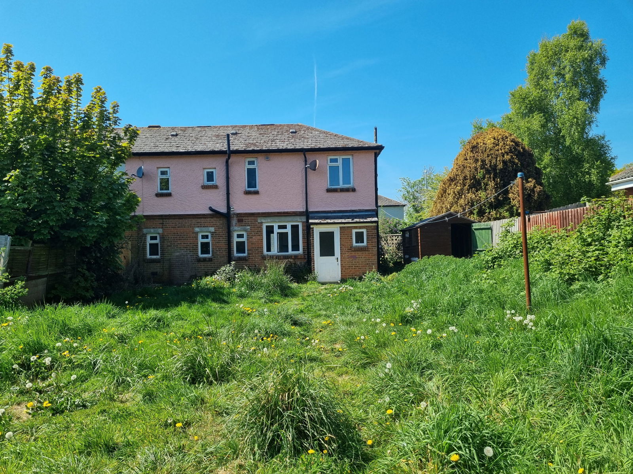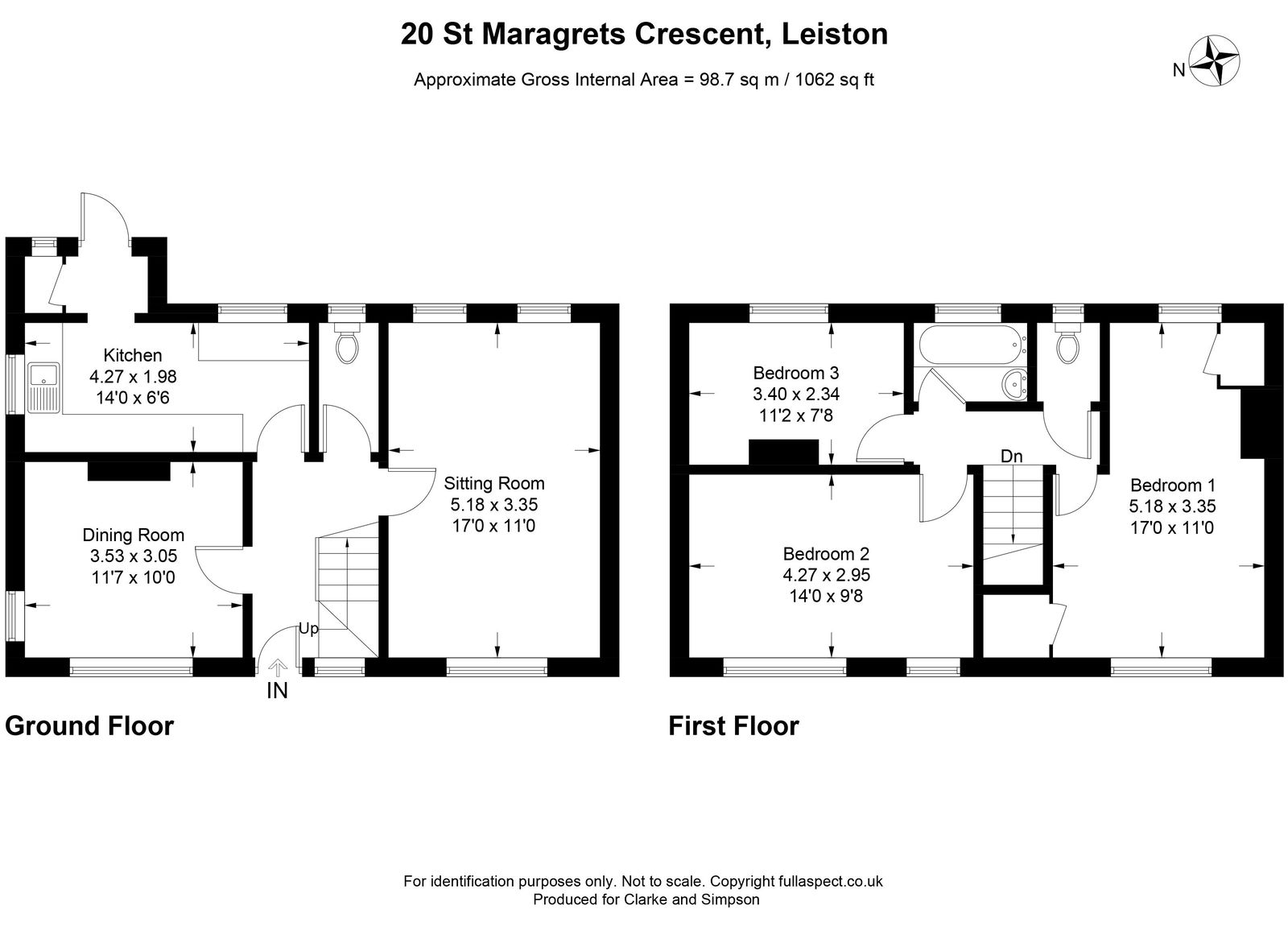Leiston, Suffolk
A three bedroom, semi detached, former local authority house, located just a short walk from the amenities of the town of Leiston.
Entrance hall, sitting room, dining room, kitchen and cloakroom. Three bedrooms and bathroom. Gardens to the front and rear. On-street parking (potential for off-road parking for one vehicle). No onward chain.
Location
20 St Margarets Crescent is located close to the amenities of the town, which benefits from a high street offering a good variety of independent retailers, together with a Co-operative supermarket. There is also the popular Leiston Film Theatre, a post office, Barclays Bank, a library, museum, garage, a number of public houses, Leiston Primary School with nursery and Alde Valley High School. Saxmundham lies about three miles to the west where there are further facilities, including Waitrose and Tesco supermarkets, and rail services to Ipswich with some direct trains through to London’s Liverpool Street station. The Heritage Coast, with the popular coastal villages and towns of Thorpeness and Aldeburgh, is within two miles. The county town of Ipswich lies about twenty miles to the south-west.
Directions
Heading from Saxmundham on the B1119 heading in to Leiston on Waterloo Avenue, take the second turning on your left into St Margarets Crescent and the property can be found a short distance down on the right hand side, identified by a Clarke and Simpson For Sale Board.
What3Words location: ///aliens.locker.lives
Description
20 St Margarets Crescent is a three bedroom, semi-detached house of solid wall construction with tiled roof and built circa 1920. The property, which is located on the western side of the town, but just a short walk from the amenities, is now in need of renovation and refurbishment.
A front door opens into the entrance hall with stairs to the first floor, understairs cupboard and doors off to the reception rooms. The dual aspect sitting room has a window to the front and two windows to the rear. There is laminate style flooring and wall mounted radiators. The dining room has windows to the front and side and a wall mounted radiator. There is a ground floor cloakroom with close coupled WC and an obscured window to the rear. A further door from the hall provides access to the kitchen, another dual aspect room with windows to the rear and side. The kitchen is fitted with a range of wall and base units with a one and a half bowl single drainer sink unit with mixer tap over and tiled splashbacks to roll top worksurfaces. There is space for an electric cooker, ceramic tiled floors, a wall mounted Vaillant gas-fired boiler, wall-mounted radiator and an opening to the rear lobby, with glazed door to the garden and a built-in store cupboard with window to the rear.
Stairs from the entrance hall rise to the first floor landing which has a window to the front, access to loft and doors off to the bedrooms. Bedroom one is a dual aspect room, with windows to the front and rear, and with a built-in wardrobe, a built-in airing cupboard with a pressurised water cylinder, wall mounted radiator, and laminate style flooring. Bedroom two is a further double bedroom with two windows to the front, wall mounted radiator and laminate style flooring. Bedroom three has a window to the rear, laminate style flooring and a wall mounted radiator. There is a family bathroom with an obscure window to the rear, panelled bath with mixer tap over, electric shower over in tiled surround, pedestal hand wash basin, wall mounted radiator and extractor fan. There is a separate WC with an obscure window to the rear and close coupled WC.
Whilst the property has double glazing and modern gas–fired central heating throughout, it is now in need of full renovation and refurbishment.
Outside
Approaching the property from the highway, there is a drop kerb and an access way to the front garden which could have potential for off-road parking. This is currently enclosed by a decorative brick wall. There is access to the side of the property which leads to an area housing a timber shed. Beyond this is the generous rear garden which is mainly laid to lawn and which benefits from established trees and shrubs and is enclosed by panel fencing and hedging.
Note to Interested Buyers
Please read and absorb the agents notes listed towards the end of these particulars.
Viewing Strictly by appointment with the agent.
Services Mains water, drainage, gas and electricity serve the property.
Broadband To check the broadband coverage available in the area click this link – https://checker.ofcom.org.uk/en-gb/broadband-coverage
Mobile Phones To check the mobile phone coverage in the area click this link – https://checker.ofcom.org.uk/en-gb/mobile-coverage
EPC Rating = TBC (Copy available from the agents upon request).
Council Tax Band B; £1,800.91 payable per annum 2025/2026
Local Authority East Suffolk Council; East Suffolk House, Station Road, Melton, Woodbridge, Suffolk IP12 1RT; Tel: 0333 016 2000
NOTES
1. Every care has been taken with the preparation of these particulars, but complete accuracy cannot be guaranteed. If there is any point, which is of particular importance to you, please obtain professional confirmation. Alternatively, we will be pleased to check the information for you. These Particulars do not constitute a contract or part of a contract. All measurements quoted are approximate. The Fixtures, Fittings & Appliances have not been tested and therefore no guarantee can be given that they are in working order. Photographs are reproduced for general information and it cannot be inferred that any item shown is included. No guarantee can be given that any planning permission or listed building consent or building regulations have been applied for or approved. The agents have not been made aware of any covenants or restrictions that may impact the property, unless stated otherwise. Any site plans used in the particulars are indicative only and buyers should rely on the Land Registry/transfer plan.
2. The Money Laundering, Terrorist Financing and Transfer of Funds (Information on the Payer) Regulations 2017 require all Estate Agents to obtain sellers’ and buyers’ identity.
3. The vendor Flagship Ltd does require offers to be accompanied by a completed Declaration of Interest form which is available from the (Agent). In cases where applicants are purchasing the property with cash funds, the vendor requires exchange and completion to take place within 28 days of instructing legal representatives and reserves the right to abort the sale if this condition is no met.
4. The property must be marketed for a minimum of 14 days before any offers are to be considered.
5. Please also note that all properties built before 2000 will have some degree of asbestos, a report may be available to obtain from Flagship but buyers are encouraged to conduct their own searches.
6. There is an engrossment fee of £150 payable by the purchaser upon completion.
7. Flagship have requested a Regulated Drainage & Water Search and a Regulated Local Authority Search, the cost of which the Buyer will be responsible for on completion. A clause to this effect will be included in the sales contract. We are unable to guarantee that the search results will be available prior to a sale being agreed but will provide the search report once this is available. We cannot be liable for any adverse results which may be revealed when the search is produced and the buyer must reply on their own searches, survey and inspection.
8. On completion the Buyer shall be required to reimburse the Seller the cost of the searches totalling £130.00.
9. Any prospective buyer interested in adding additional units, subdividing the garden, or altering the property’s use will be required to obtain a release of covenant from Flagship Ltd, along with the necessary permissions.
10. Flagship Housing Ltd have a restriction against use of the property as a House of Multiple Occupation (HMO). The incoming purchaser may wish to explore a release of this restrictive covenant with Flagship Housing Ltd directly.
May 2025
Stamp Duty
Your calculation:
Please note: This calculator is provided as a guide only on how much stamp duty land tax you will need to pay in England. It assumes that the property is freehold and is residential rather than agricultural, commercial or mixed use. Interested parties should not rely on this and should take their own professional advice.

