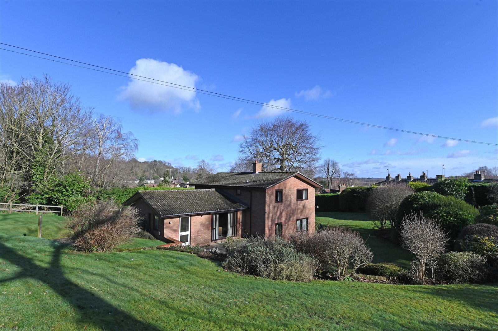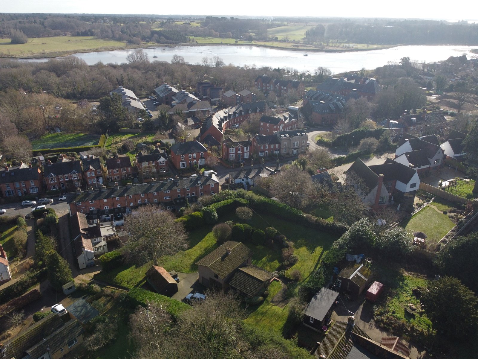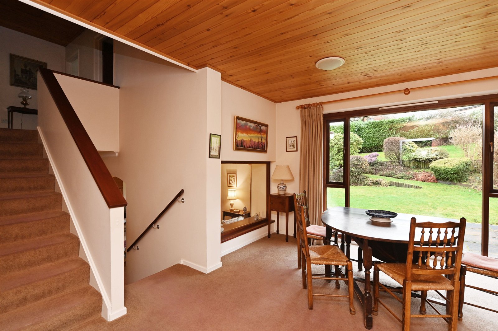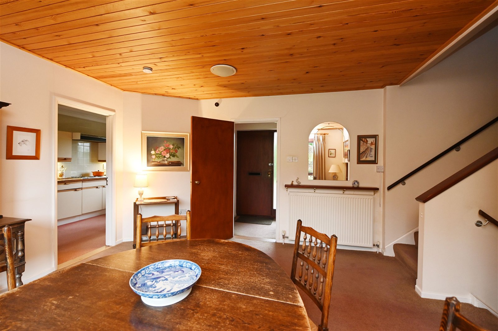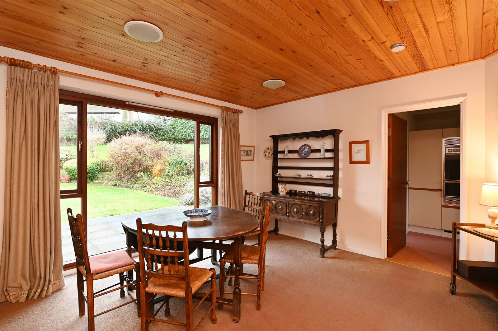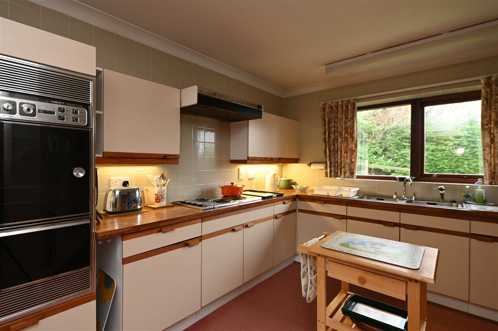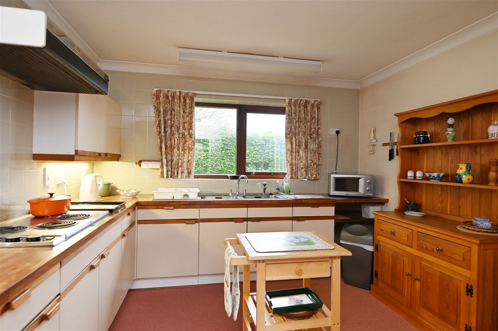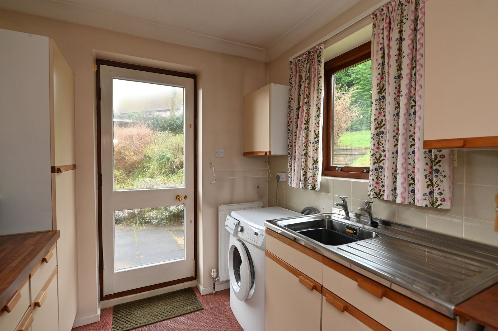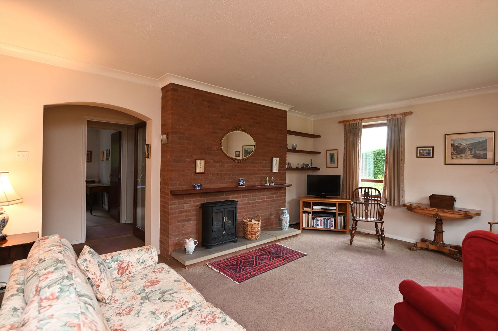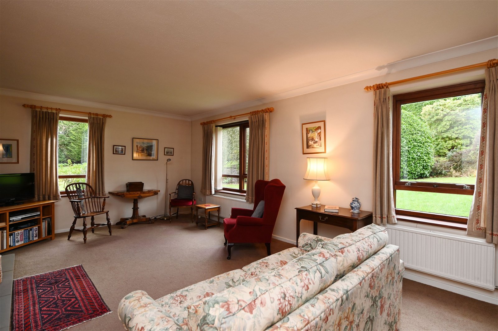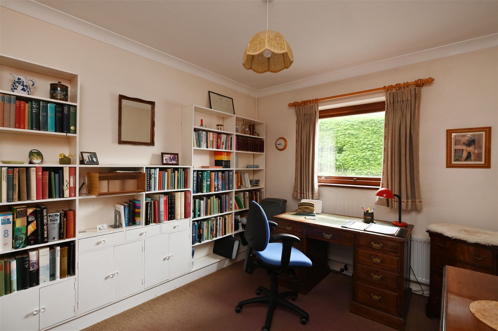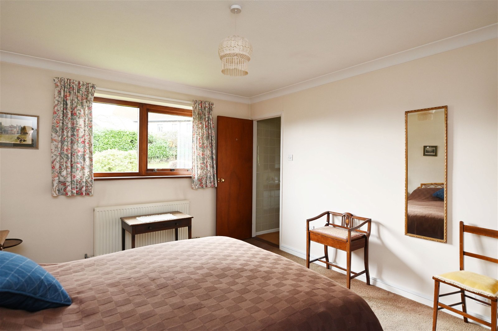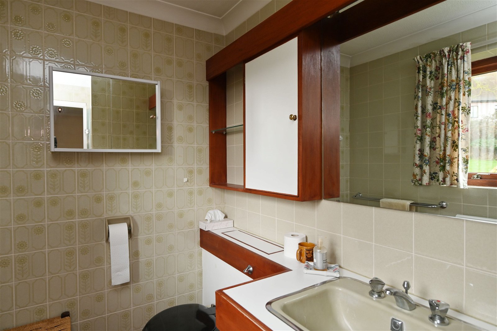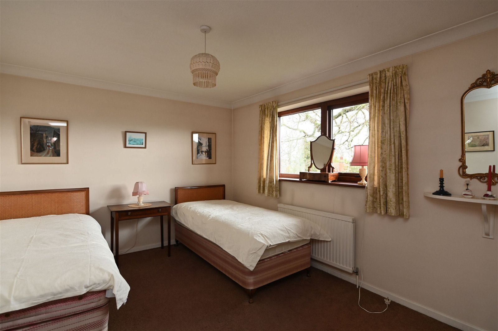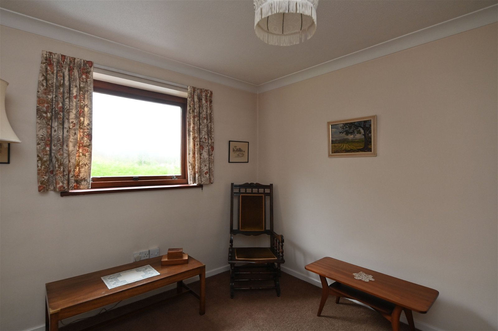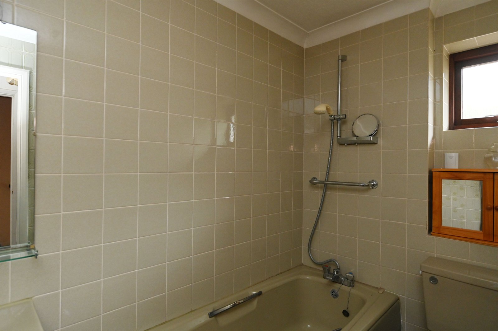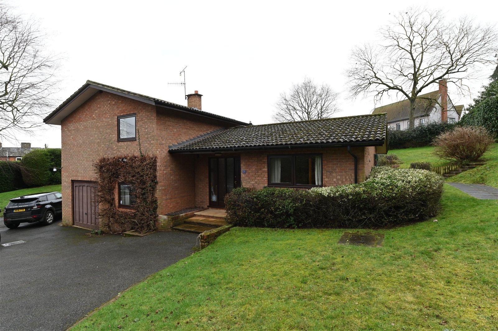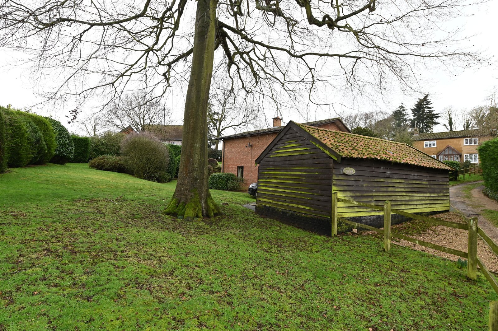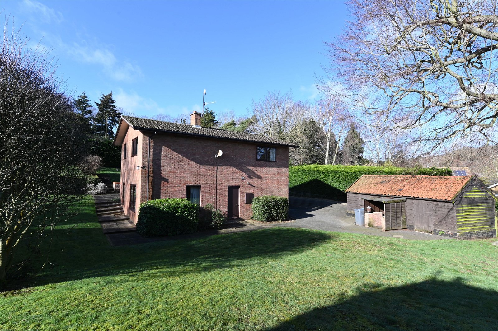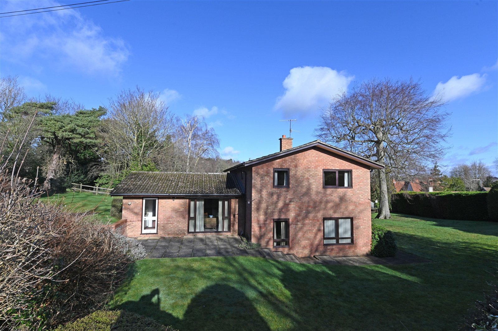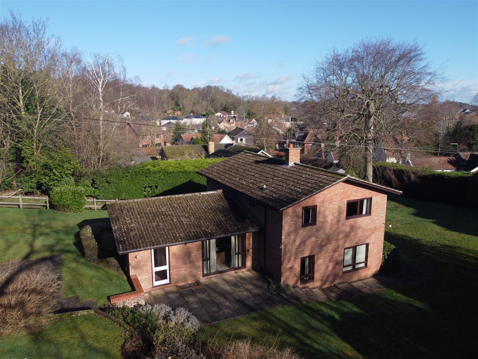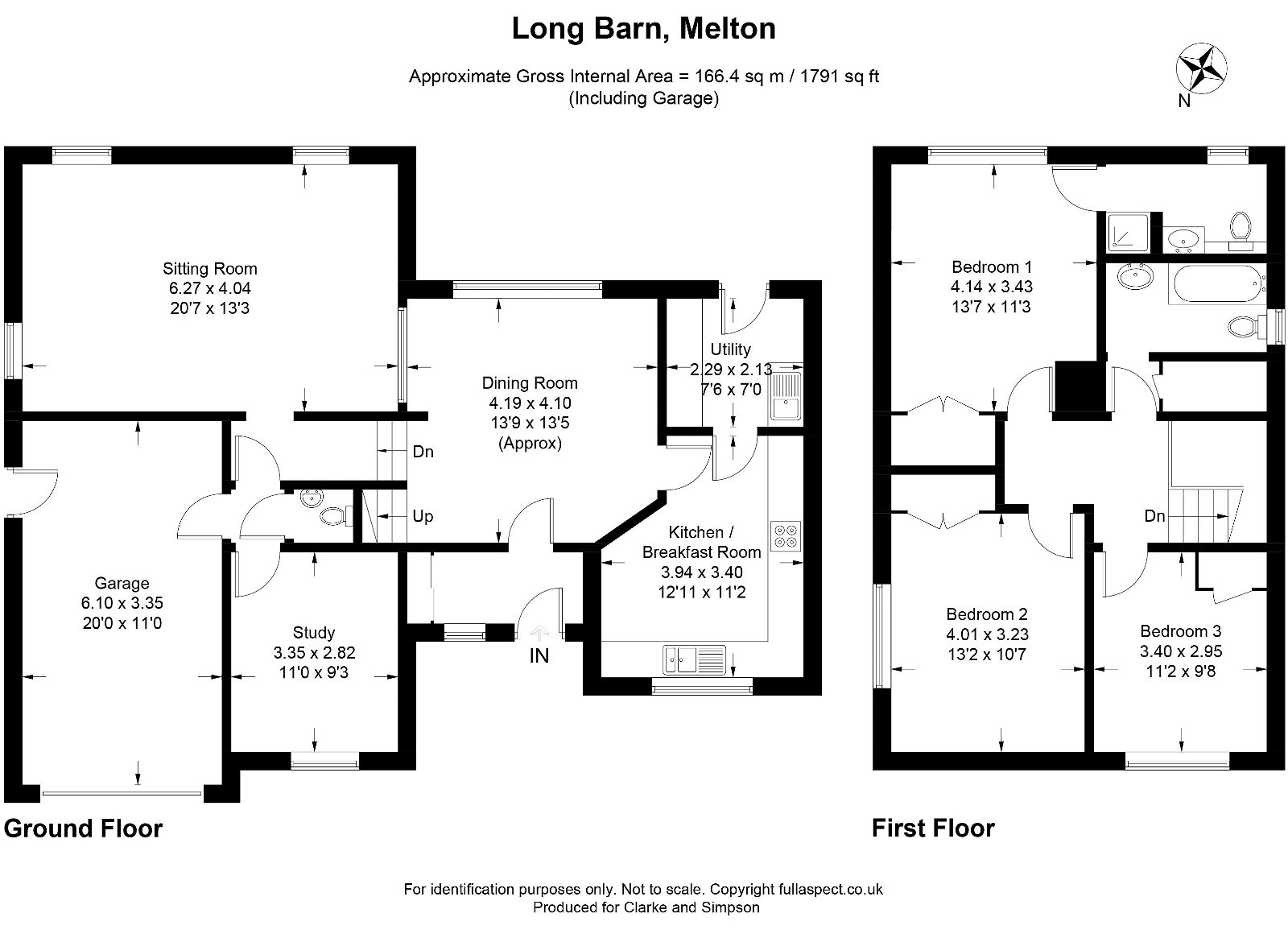Melton, Woodbridge, Suffolk
An individual, split-level house possessing huge potential, and occupying a generous mature plot of nearly half an acre in a wonderfully quiet location close to Woodbridge.
Entrance hall, 20’ sitting room, dining room, kitchen/breakfast room, study, utility room and cloakroom. Master bedroom with en-suite shower room, two further double bedrooms and bathroom. Integral garage. Generous driveway and ‘The Barn’.
Mature gardens of approximately 0.46 acres (0.18 ha) enjoying a southerly aspect.
Location
Long Barn is located in Melton, just a short walking distance from the centre of the popular and historic market town of Woodbridge as well as the River Deben. Melton itself is a popular village with a well supported primary school, large playingfield with new pavilion, tennis courts and children’s play equipment, good pub/restaurant, The Coach and Horses, an independent village shop, small petrol station and Spar convenience store.
Woodbridge is probably best known for its outstanding riverside setting. It is also a very popular market town, offering a good choice of schooling in both the state and private sectors, a wide variety of shops and restaurants, a cinema/theatre and marina. Both Melton and Woodbridge also benefit from rail links to Ipswich, where Inter City rail services to London’s Liverpool Street station take just over the hour. The popular Heritage Coastline destinations of Orford and Aldeburgh are approximately 10 miles and 15 miles respectively. The County Town of Ipswich is approximately 8 miles to the south-west.
Directions
From the centre of Woodbridge proceed in a north-easterly direction along the Thoroughfare (B1438). Continue along the Melton Road turning left onto Turnpike Lane just after the terrace of properties known as Prospect Place. Continue along Turnpike Lane taking the first turning on your left where Long Barn will be found a short way along on the left hand side.
For those using the What3Words app: ///valued.tooth.cost
Description
Long Barn is an indiviual, split level house that possesses huge potential. Built for the previous owner in the early 1980s by a local builder, Colin Aldous, Long Barn occupies a generous, mature plot of nearly half an acre in a semi-elevated position in Melton, but just a short walk from the centre of Woodbridge and the River Deben.
The property, gardens and grounds have been extremely well maintained over the years, but Long Barn now warrants a programme of updating and refurbishment. The generous size of the plot would also allow for Long Barn to be extended and reconfigured, subject to the necessary consents, but this wouldn’t compromise the delightful south facing rear garden.
In addition, there is The Barn which could be redeveloped to create extra garaging facilities, a work from home facility or ancillary accommodation to Long Barn, again subject to the necessary consents.
The Accommodation
The House
Ground Floor
A wooden front door set within a covered porch opens into the
Entrance Hall
With obscure glazed panels providing a good degree of light, sliding doors providing access to a Cloak Cupboard, radiator and doorway through to the
Dining Room 16’1 x 13’9 (4.9m x 4.19m)
An extremely light room with almost fully glazed elevation providing wonderful views of the garden and grounds. Split staircase leading down to the Sitting Room and rising to the First Floor Landing. Internal, low level glazed partition window providing views from the Dining Room into the Sitting Room. Radiator and door through to the
Kitchen/Breakfast Room 12’11 x 11’2 (3.94m x 3.4m)
Another light room with large window on the front elevation overlooking the driveway and gardens. Fitted with an extensive range of cupboard and drawer units with wood effect worksurface over incorporating a double stainless steel sink with mixer tap, separate drinking water tap and drainer to the side. Four ring electric hob with light and extractor fan over, together with high level oven and grill. Over-counter lighting, TV and telephone points, radiator and opening through to the
Utility Room
With glazed door providing a good amount of light and direct access to the patio and garden. Matching range of cupboard and drawer units with additional stainless steel sink with drainer to the side. Recess with plumbing and waste connections for a washing machine. Recess housing the Domextra water softener, recess for upright fridge freezer, radiator and access to roof space.
Returning to the Dining Room a staircase leads down to the
Sitting Room 20’7 x 13’3 (6.27m x 4.04m)
A wonderfully light reception room with windows on the rear and gable elevation providing good views of the gardens and grounds. The focal point of the room is the brick fireplace with raised tiled hearth. Recess with fitted shelving, radiators and TV point.
From the Sitting Room a glazed door opens into an Internal Lobby with door to the Integral Garage, and further doors providing access to
Study 11’ x 9’3 (3.35m x 2.82m)
With window on the front elevation overlooking the driveway. Range of fitted shelving. Telephone point and radiator.
Cloakroom
With WC and mounted hand basin with tiled splashback and storage cupboard under. Fitted shelf and extractor fan.
Returning to the Dining Room, a staircase rises to the
First Floor
Landing
With access to roof space and doors off to
Bedroom One 13’7 x 11’3 (4.14m x 3.43m)
A generous double bedroom with large window overlooking the rear garden. Built-in wardrobe cupboards, telephone point, radiator and door to
En-suite Shower Room
With suite comprising fully tiled shower enclosure with glass hinged door, WC with concealed cistern and mounted wash basin with storage cupboard under. Fitted cupboard with additional shelving and radiator.
Bedroom Two 13’2 x 10’7 (4.01m x 3.23m)
Another good size double bedroom that enjoys views across the neighbouring roofscape and towards the River Deben. Built-in wardrobe cupboard and radiator.
Bedroom Three 11’2 x 9’8 (3.4m x 2.95m)
A double bedroom with window on the front elevation overlooking the driveway, and offering views towards Melton Woods. Built-in wardrobe cupboard and radiator.
Bathroom
With door to Airing Cupboard, and suite comprising panelled bath in tiled surround with mixer tap and shower attachment over, WC and pedestal wash basin with glass shelf over. Radiator and electrically heated towel rail.
Outside
Long Barn is set well back from Melton Road and approached, initially, via Turnpike Lane, and thereafter via a right of way across a gravel driveway that leads to a generous tarmac parking and turning area to the front of the property. From here access can be gained to the Integral Garage, approximately 20’ x 11’ (6.1m x 3.35m), with remote operated up and over door and power and light connected. The garage benefits from a personnel door to the garden and an internal door provides access to the house. It also houses the Vaillant gas fired boiler.
Beside the driveway is The Barn, an outbuilding measuring approximately 7.4m x 3.6m, which is of timber frame construction under a pitched pantile roof. The Barn benefits from side hung double doors on the gable elevation that provide access, together with stable doors on the side elevation in addition. Power and light is connected together with water. Beyond The Barn is an impressive mature beech tree.
Long Barn occupies a generous plot of approximately 0.46 acres, and with a large south facing landscaped rear garden. This comprises a patio area that immediately adjoins the rear of the property, and which can be accessed from the Utility Room. Beyond this are large areas of lawn, for ease of maintenance, but with stepped and terraced borders containing a wide variety of specimen flowers, shrubs and trees.
The rear garden is exceedingly private, and enclosed, in the main, by established evergreen hedging. An opening within the leylandii hedge on the eastern elevation provides access to an additional area of garden that leads down to the rear of Prospect Place.
Viewing Strictly by appointment with the agent.
Services Mains electricity, water, drainage and gas connected.
EPC Rating = D (67) A copy of the full EPC is available on request.
Council Tax Band F; £2,889.60 payable per annum 2023/2024
Local Authority East Suffolk Council; East Suffolk House, Station Road, Melton, Woodbridge, Suffolk IP12 1RT; Tel: 0333 016 2000
NOTES
1. Every care has been taken with the preparation of these particulars, but complete accuracy cannot be guaranteed. If there is any point, which is of particular importance to you, please obtain professional confirmation. Alternatively, we will be pleased to check the information for you. These Particulars do not constitute a contract or part of a contract. All measurements quoted are approximate. The Fixtures, Fittings & Appliances have not been tested and therefore no guarantee can be given that they are in working order. Photographs are reproduced for general information and it cannot be inferred that any item shown is included. No guarantee can be given that any planning permission or listed building consent or building regulations have been applied for or approved. The agents have not been made aware of any covenants or restrictions that may impact the property, unless stated otherwise. Any site plans used in the particulars are indicative only and buyers should rely on the Land Registry/transfer plan.
2. The Money Laundering, Terrorist Financing and Transfer of Funds (Information on the Payer) Regulations 2017 require all Estate Agents to obtain sellers’ and buyers’ identity.
February 2024
Stamp Duty
Your calculation:
Please note: This calculator is provided as a guide only on how much stamp duty land tax you will need to pay in England. It assumes that the property is freehold and is residential rather than agricultural, commercial or mixed use. Interested parties should not rely on this and should take their own professional advice.

