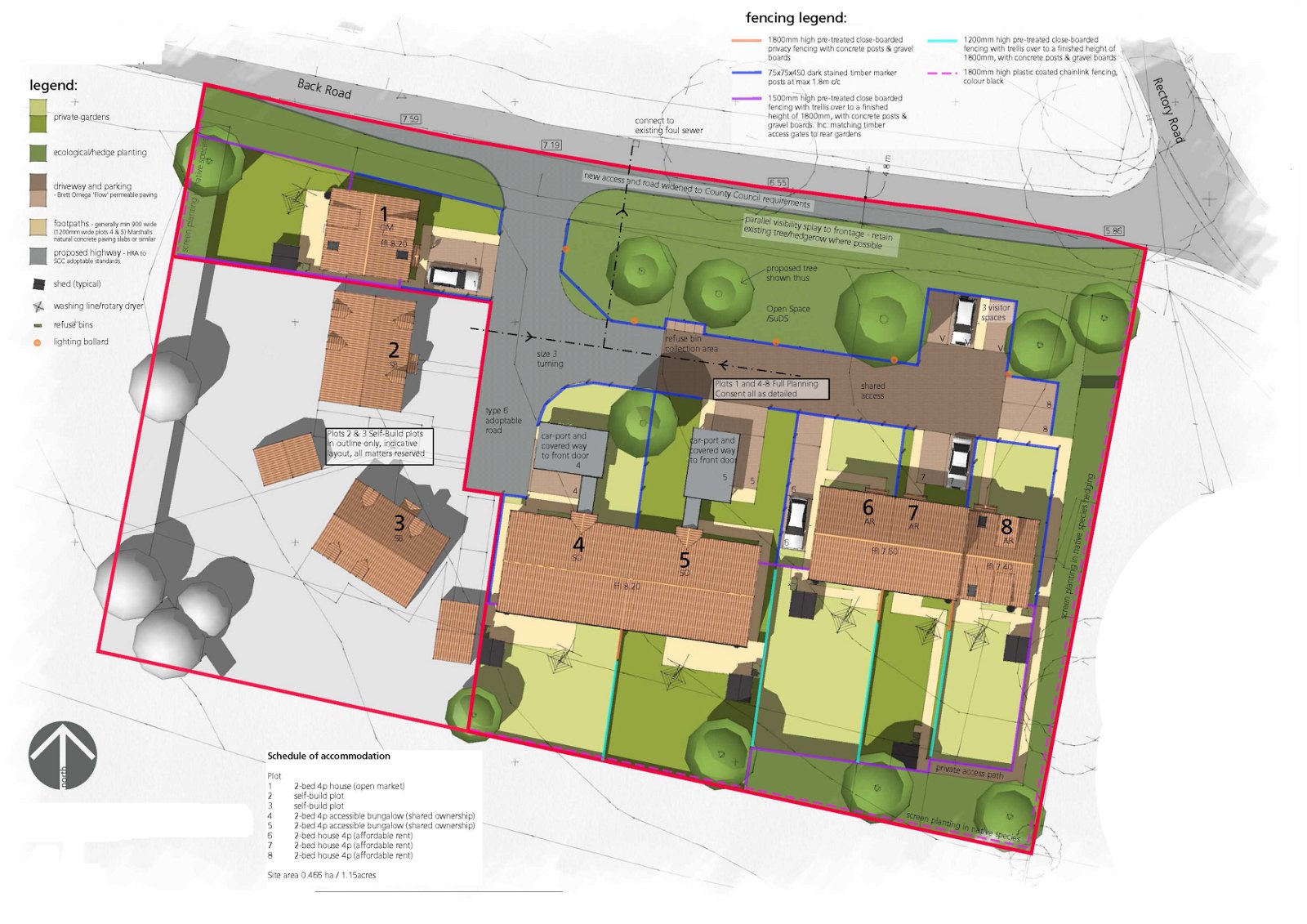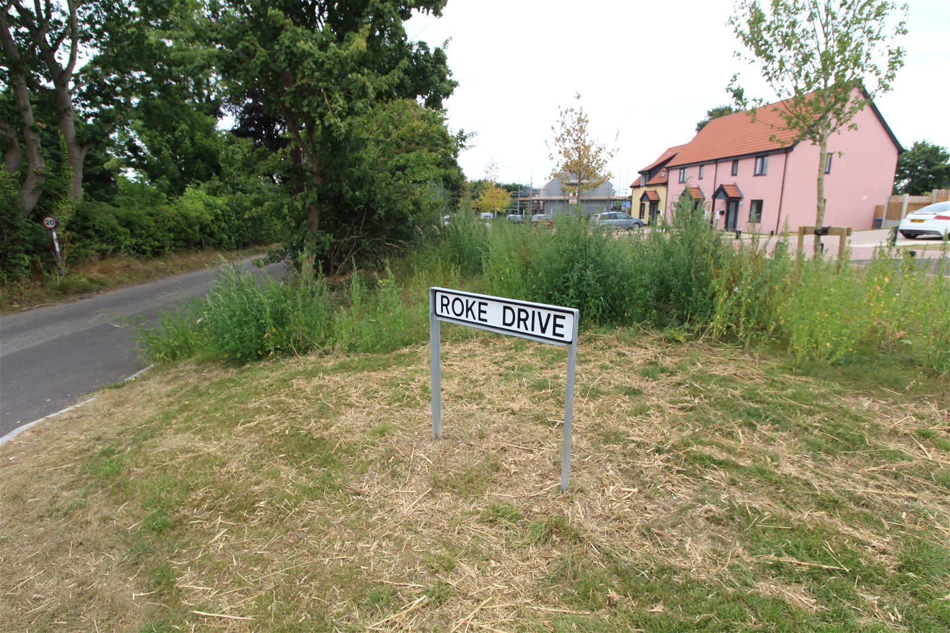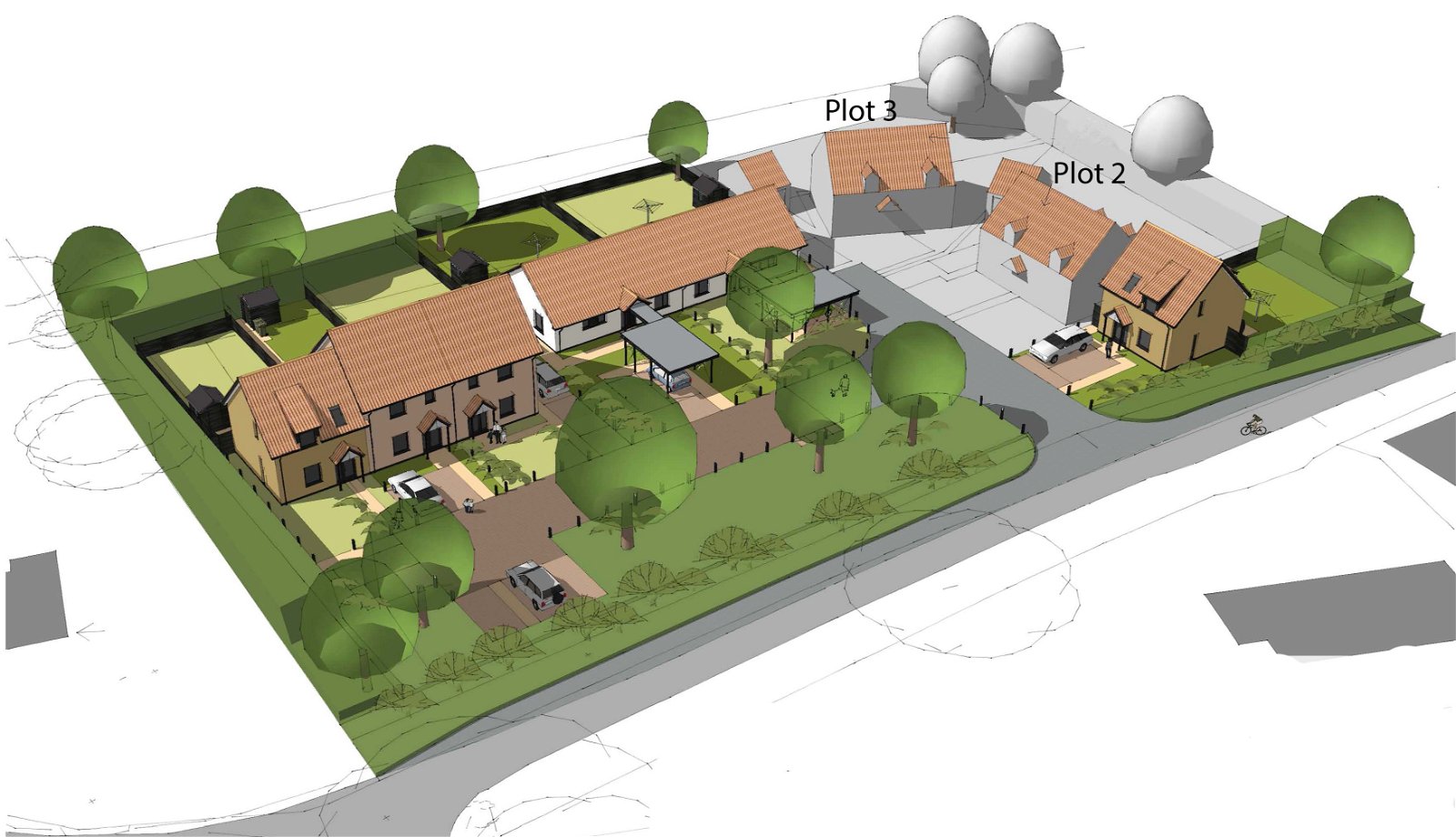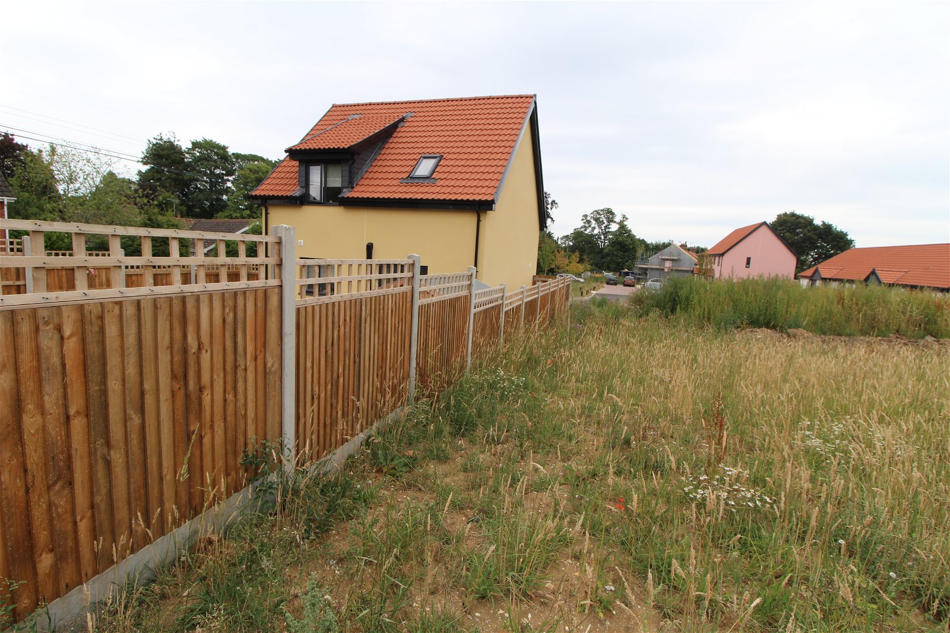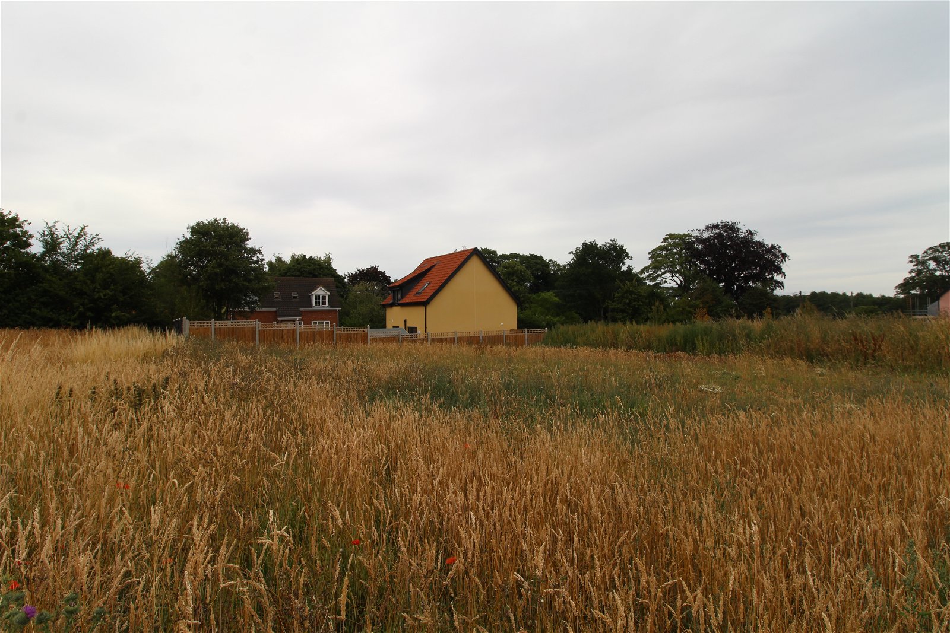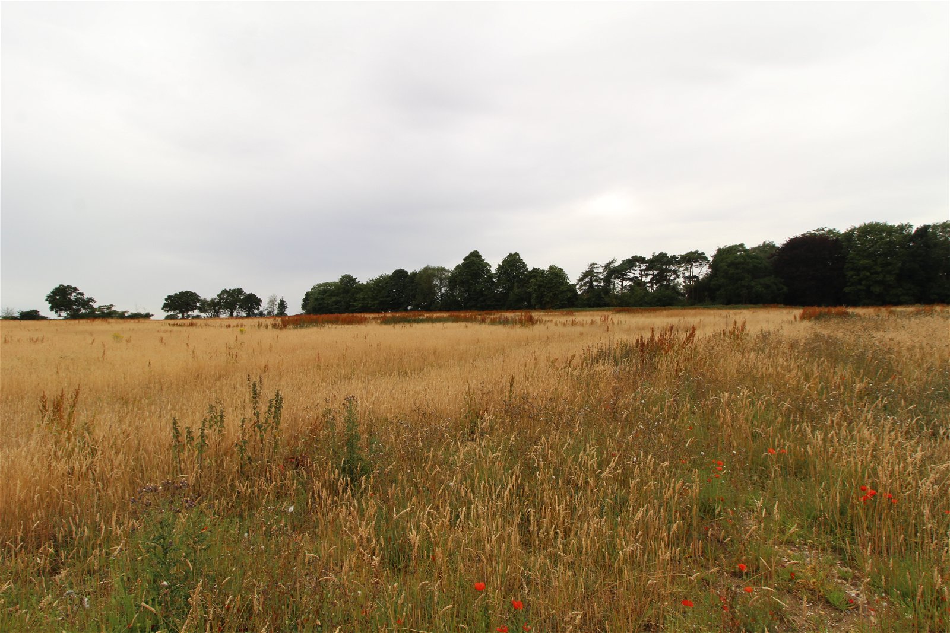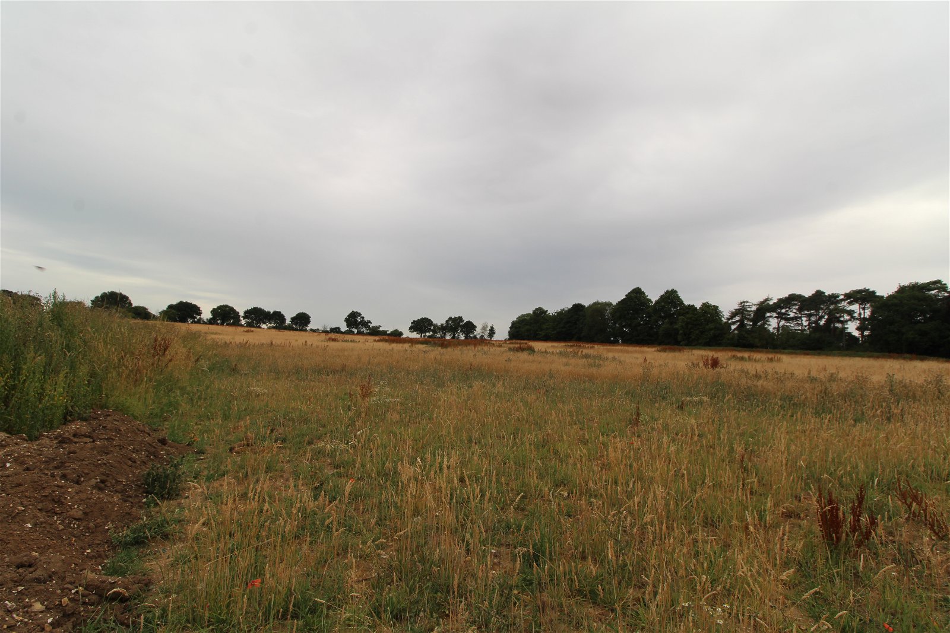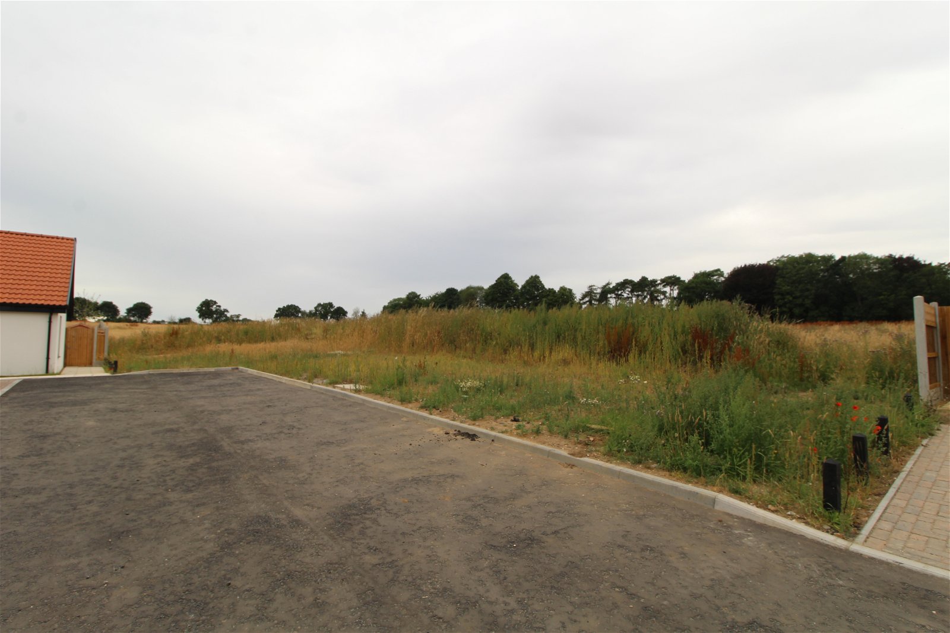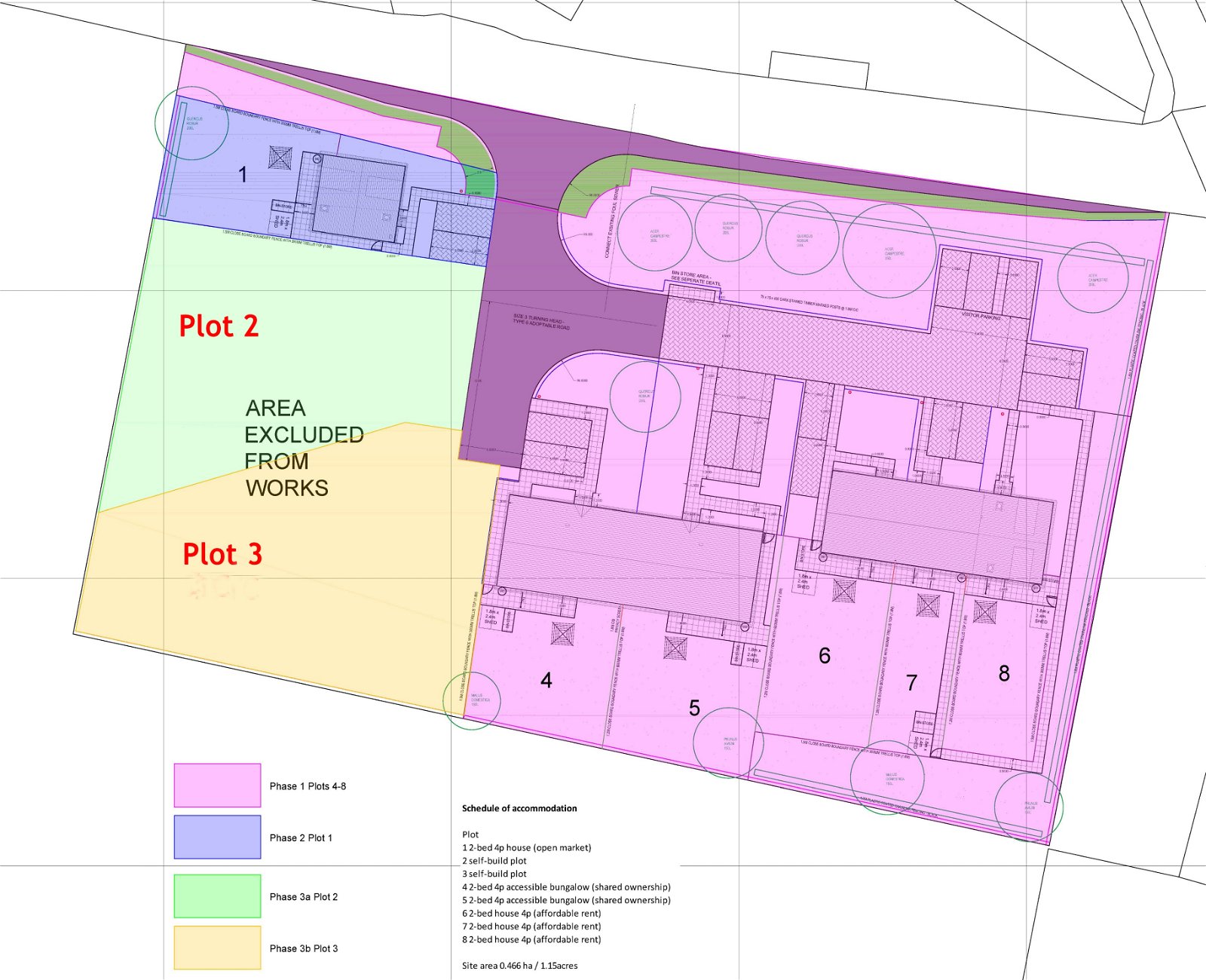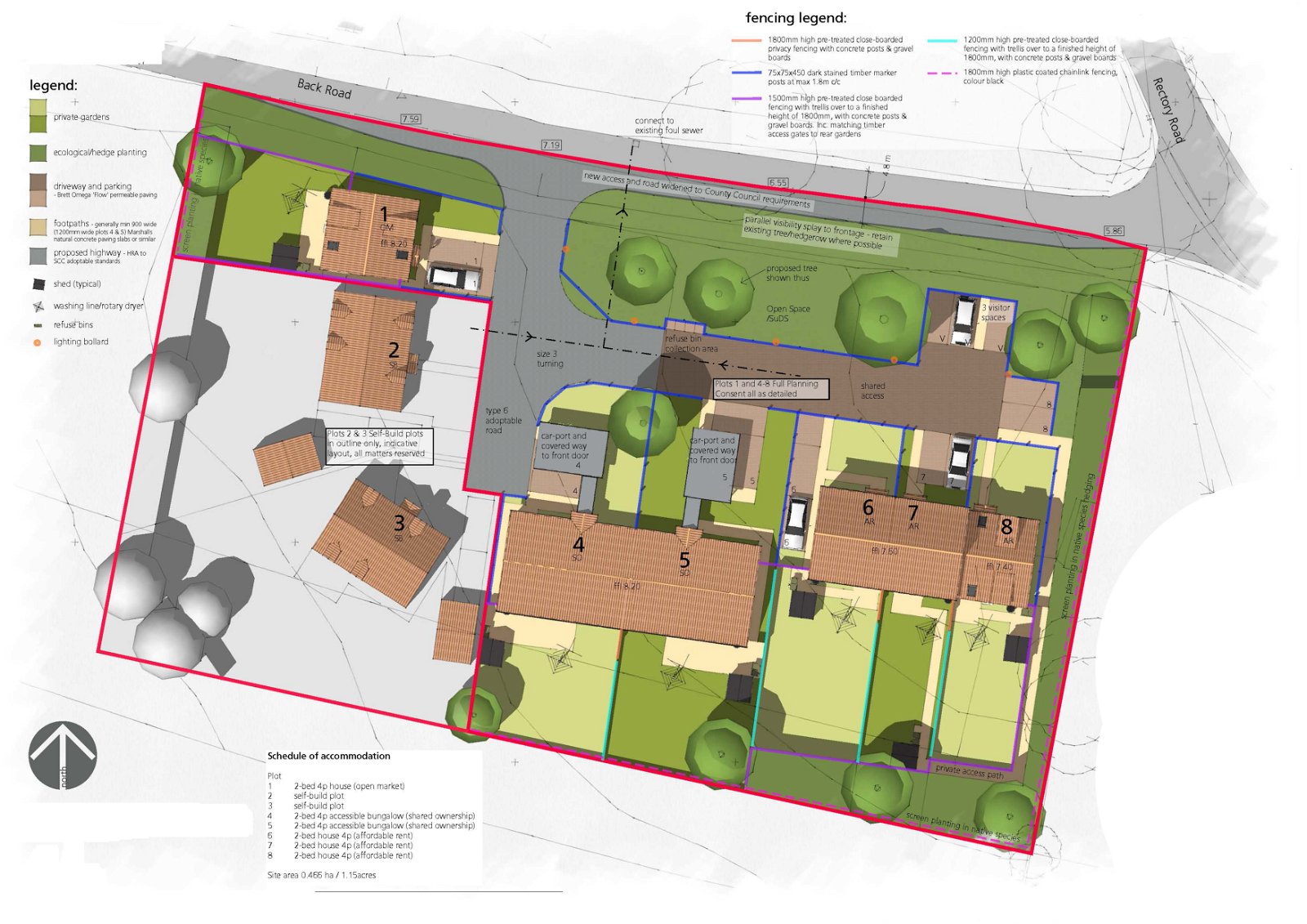Middleton, Nr Heritage Coast, Suffolk
Plot 3 - An interesting opportunity to acquire a ‘self-build’ plot with outline planning permission within the desirable village of Middleton, close to the Heritage Coast.
A ‘self-build’ village building plot extending to approximately 0.19 acres (0.07ha), with outline planning permission for the construction of a detached dwelling, and forming part of a larger site that has now been developed.
Location The plot will be found in a on the eastern edge of Middleton, a popular village with easy access to Suffolk’s Heritage Coast. The village has a well established public house, The Bell, and also a primary school, farm shop, church and an excellent network of footpaths. The nearby village of Yoxford has a good range of local shops, and the market town of Saxmundham, with its Waitrose and Tesco supermarkets, lies approximately 4 miles to the south. The nearest railway station is at Darsham, about 2 miles from the property, which has services to London via Ipswich. The Heritage Coast is within approximately 4 miles, with the popular centres of Dunwich, Walberswick, Southwold, Aldeburgh and Thorpeness close to hand.
Directions Heading north on the A12, passing through the village of Yoxford, take the right hand turn signposted to Middleton and Leiston. Continue along this road for approximately a mile and at Middleton Moor turn left down a single lane road that takes you into the heart of the village. At the crossroads, proceed straight across into Back Road and continue for approximately quarter of a mile. The entrance to the site will be found on the right hand side.
Description Outline planning permission was granted by East Suffolk Council on 9th July 2020 (DC/19/1511/FUL) for a self-build plot as part of a hybrid application for the development of the site as a whole, with full planning being granted for 5 affordable dwellings and 1 open market dwelling, which have now all been built. A copy of the planning permission, together with extracts of the consented plans, is included within these particulars. Being an outline permission the exact design and internal configuration of the proposed dwelling has not been determined, but the plans that accompanied the hybrid planning application indicate that a 1.5/2 storey house with driveway and garaging might be permitted. Whilst the outline planning permission expired on 9th July 2023, the vendor did make a Reserved Matters application on 7th July 2023, purely dealing with the access arrangement to the plot, and once approved we are advised that this will extend the planning permission for a further two years.
The extent of the plot being sold is as per the indicative plan included within these particulars and extends to approximately 0.19 acres (0.07ha). With the remainder of the site having been developed, we understand that the mains services of electricity, water and drainage are available in the shared private road and requisite rights will be granted to the purchaser of the plot to connect into the services, subject to any necessary making good works that are required.
Community Infrastructure Levy We understand that Community Infrastructure Levy (CIL) is payable and the exact amount will be determined on the grant of reserved matters. However, if the plot is purchased by a self builder/owner occupier, then we understand that exemption from CIL may be available. Any detailed enquiries relating to CIL should be referred to the Local Planning Authority, East Suffolk Council; email – CIL@eastsuffolk.gov.uk; Tel: 01502 523052.
Purchaser Obligations Prospective purchasers should note that they will be obliged to erect a new boundary fence along the western boundary to enclose the plot. This will be to a minimum standard of 1800mm plastic coated chain link fencing coloured black. Screen planting and native hedging will then be planted inside the rear fenced boundary in accordance with the plans and the neighbouring properties. The purchaser of Plot 2 will also be obliged to fence the division boundary between Plot 2 and Plot 3 to a minimum standard of concrete post and fence panels identical to the other properties on site. The fencing works, with the exception of the new hedge, must be installed within 6 months of the sale completing. Prospective purchasers should also note that Roke Drive will not be adopted by the Highway Authority. Instead it will be owned and maintained by Hastoe Housing Association, and the purchaser of the plot will be obliged to contribute a fair proportion towards the future maintenance and upkeep of Roke Drive.
Services We are advised that electricity, water and drainage services are available within the private roadway serving the development, and the requisite rights will be granted to the purchaser to connect into those services, subject to any necessary making good that will be required to the satisfaction of the vendor/Hastoe Housing Association.
Viewing Being a building plot, viewing can take place at any time with particulars in hand.
Local Authority East Suffolk Council; East Suffolk House, Station Road, Melton, Woodbridge, Suffolk IP12 1RT; Tel: 0333 016 2000
NOTES Every care has been taken with the preparation of these particulars, but complete accuracy cannot be guaranteed. If there is any point, which is of particular importance to you, please obtain professional confirmation. Alternatively, we will be pleased to check the information for you. These Particulars do not constitute a contract or part of a contract. All measurements quoted are approximate. The Fixtures, Fittings & Appliances have not been tested and therefore no guarantee can be given that they are in working order. Photographs are reproduced for general information and it cannot be inferred that any item shown is included. No guarantee can be given that any planning permission or listed building consent or building regulations have been applied for or approved. The agents have not been made aware of any covenants or restrictions that may impact the property, unless stated otherwise. Any site plans used in the particulars are indicative only and buyers should rely on the Land Registry/transfer plan. 2. The Money Laundering, Terrorist Financing and Transfer of Funds (Information on the Payer) Regulations 2017 require all Estate Agents to obtain sellers and buyers identity. September 2022
Stamp Duty
Your calculation:
Please note: This calculator is provided as a guide only on how much stamp duty land tax you will need to pay in England. It assumes that the property is freehold and is residential rather than agricultural, commercial or mixed use. Interested parties should not rely on this and should take their own professional advice.

