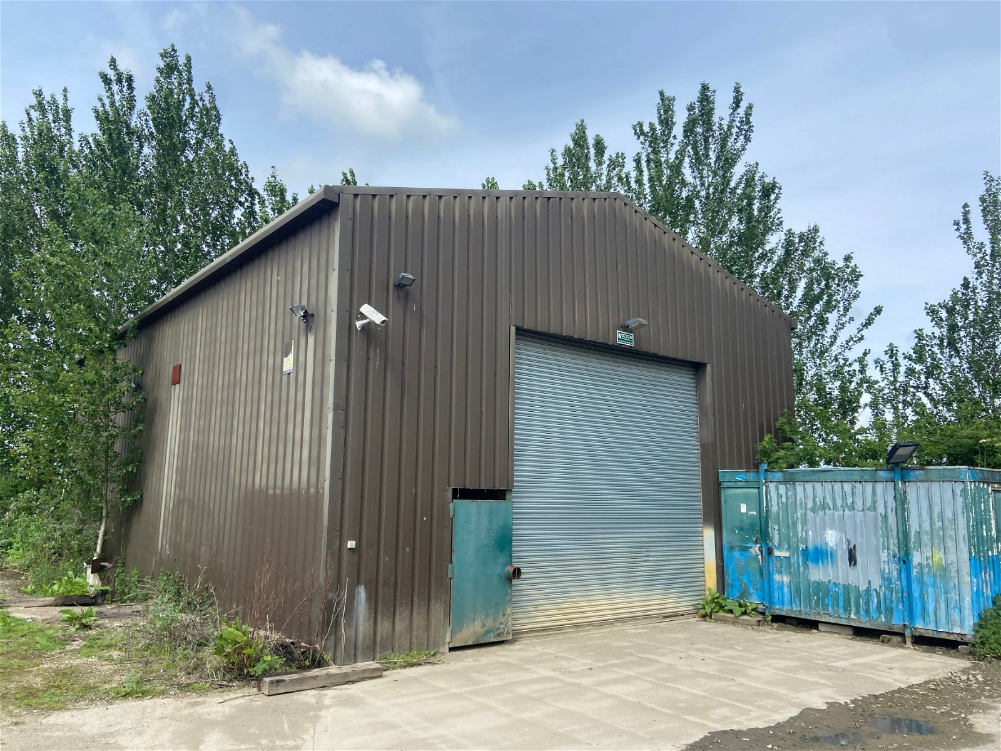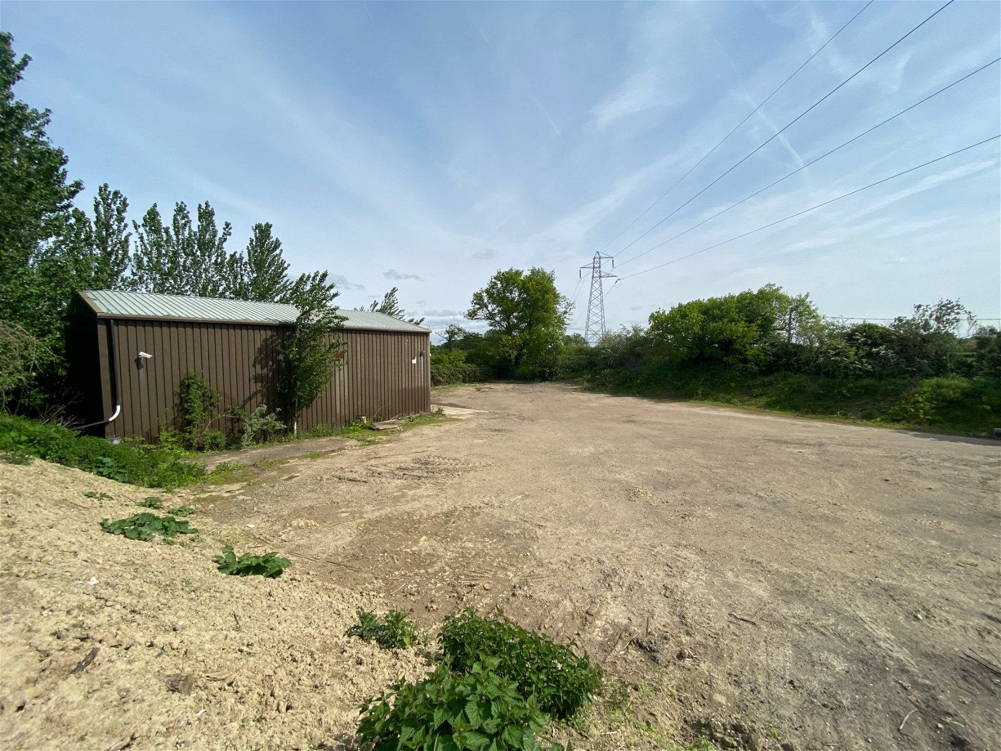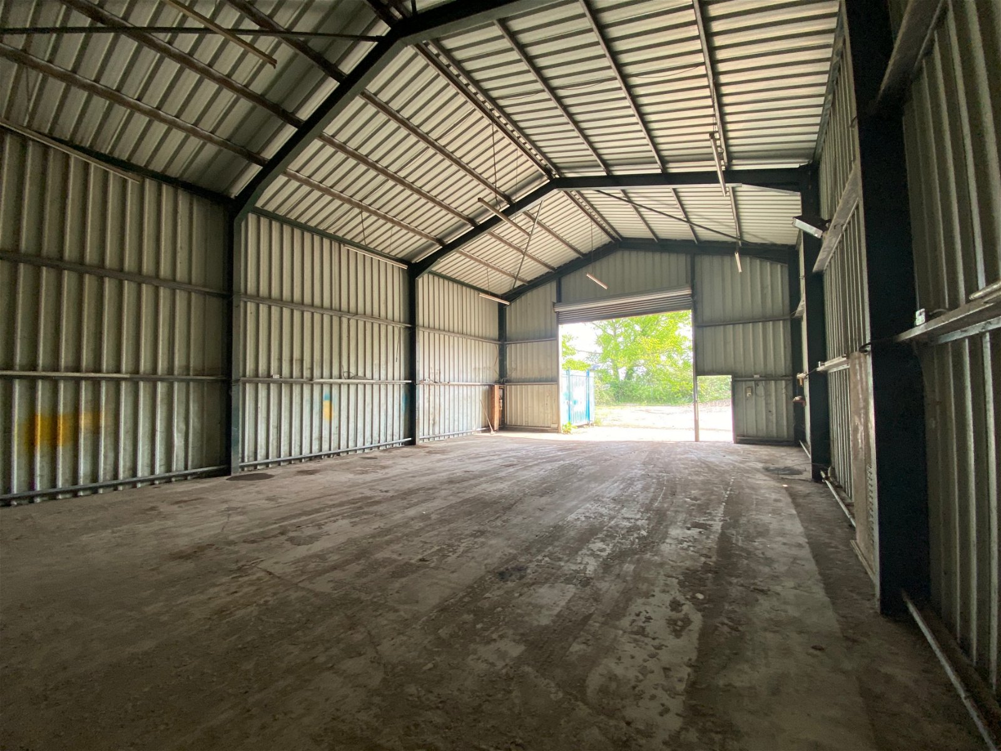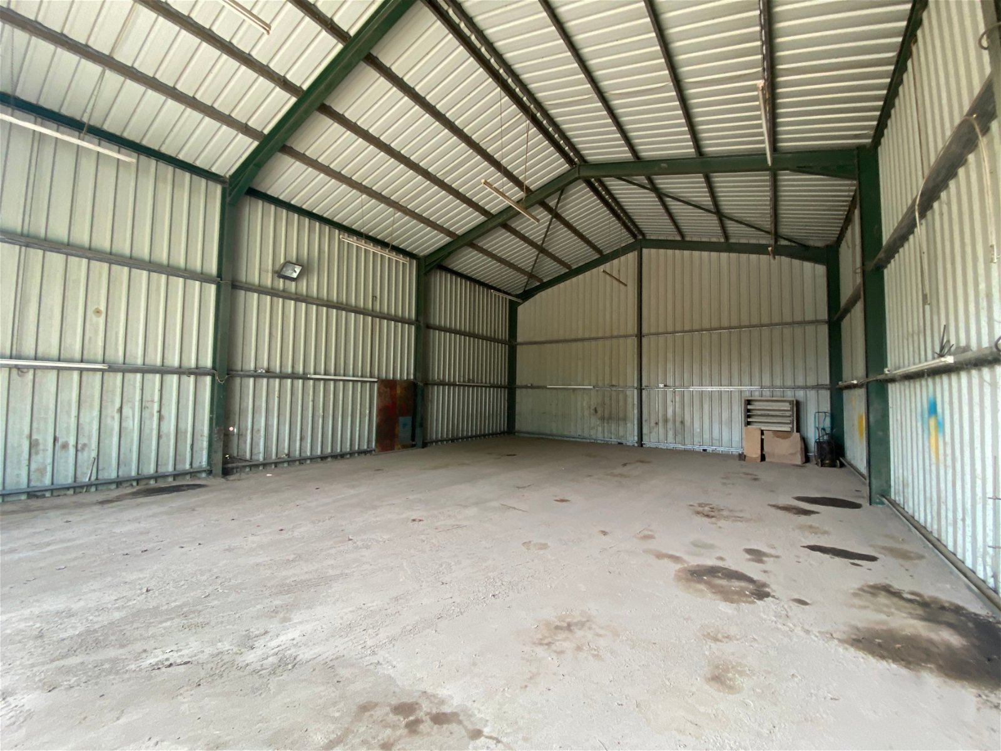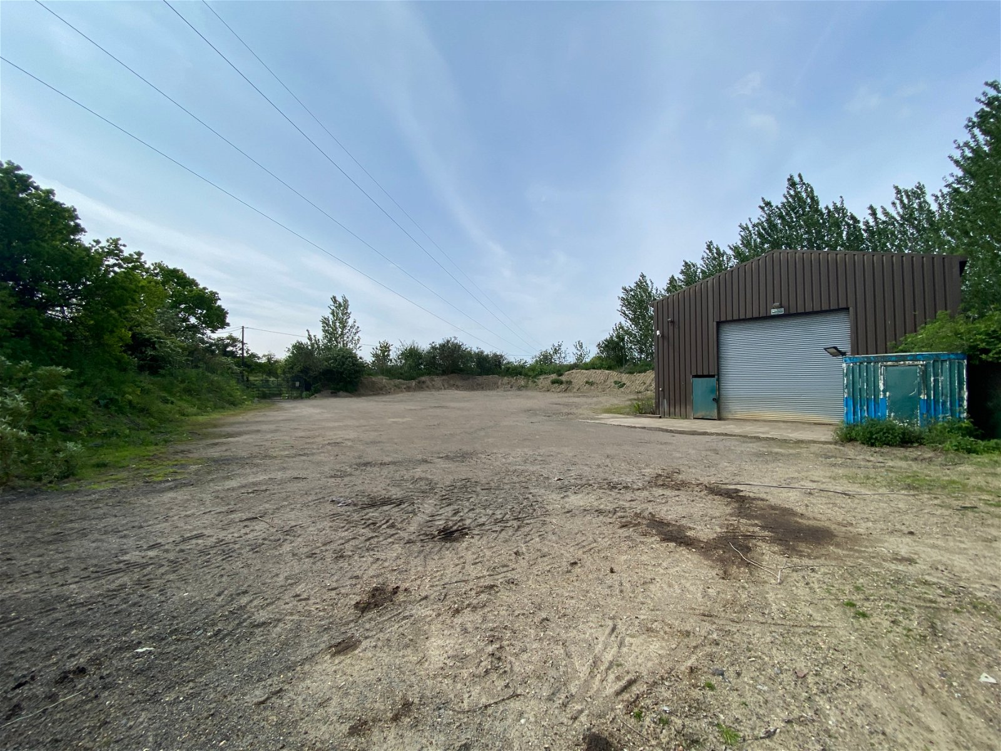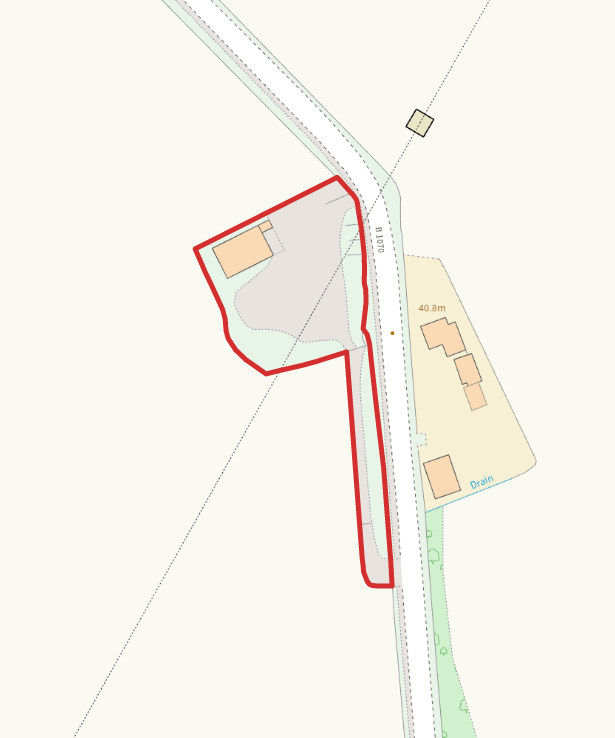Mill Road, East Bergholt, Colchester, CO7 6UP
Premises and yard in an accessible location on the edge of East Bergholt, close to the A12.
Location
The premises is located approximately half a mile east of East Bergholt on the B1070. The A12, the main trunk road, and which provides easy access north towards Ipswich and south towards Colchester is located one and a half miles to the north. The A137 is less than 2 miles to the south.
For those using the What3Words app: ///wove.closets.planet
Description
The premises compromise a steel portal framed and clad building, with a roller shutter and pedestrian door. The building has an approximate Gross Internal Area of 1,647 square feet (143 sqm). The building has an approximate length of 15m (49ft) and a width of 10m (32ft).
A further container has been used as a work space.
The premises is set within its own site of approximately 0.14 hectares (0.35acres) providing ample parking and yard facilities. The yard is surrounded by bunded earth walls and mature trees and shrubs.
The premises may be suitable for a variety of uses subject to planning.
Access
Access to the premises is off the B1070 (Mill Road). The access into the site runs for approximately 90m and is approached by two metal gates.
Terms
The premises are available to rent on a new full repairing and insuring lease on terms to be agreed.
Insurance
The Landlord will insurance the premises The Tenant is required to have the relevant insurance relating to their activities.
Services
Electricity is connected.
Rateable Value
Rateable Value from 1 April 2023; £3,600. However, we anticipate that Small Business Rate relief may be applicable.
VAT
Not payable on the rent.
Planning
For the premises history the use class has been storage and distribution. Applicants are advised to obtain the relevant permissions needed.
Local Authority
Babergh and Mid Suffolk District Councils; Endeavour House, 8 Russell Road, Ipswich IP1 2BX ; Tel: 0300 12340000
Deposit
A deposit will be required which will be the minimum equivalent of three month’s rent (£2,550.)
Viewing
Strictly by appointment with the agent.
EPC
A copy of the EPC is available from the Agent’s office.
NOTES
1. Every care has been taken with the preparation of these particulars, but complete accuracy cannot be guaranteed. If there is any point, which is of particular importance to you, please obtain professional confirmation. Alternatively, we will be pleased to check the information for you. These Particulars do not constitute a contract or part of a contract. All measurements quoted are approximate. The Fixtures, Fittings & Appliances have not been tested and therefore no guarantee can be given that they are in working order. Photographs are reproduced for general information and it cannot be inferred that any item shown is included. No guarantee can be given that any planning permission or listed building consent or building regulations have been applied for or approved. The agents have not been made aware of any covenants or restrictions that may impact the property, unless stated otherwise. Any site plans used in the particulars are indicative only and buyers should rely on the Land Registry/transfer plan.
2. The Money Laundering, Terrorist Financing and Transfer of Funds (Information on the Payer) Regulations 2017 require all Estate Agents to obtain sellers’ and buyers’ identity.
3. Planning permission may be required dependent upon the proposed use.
October 2023

