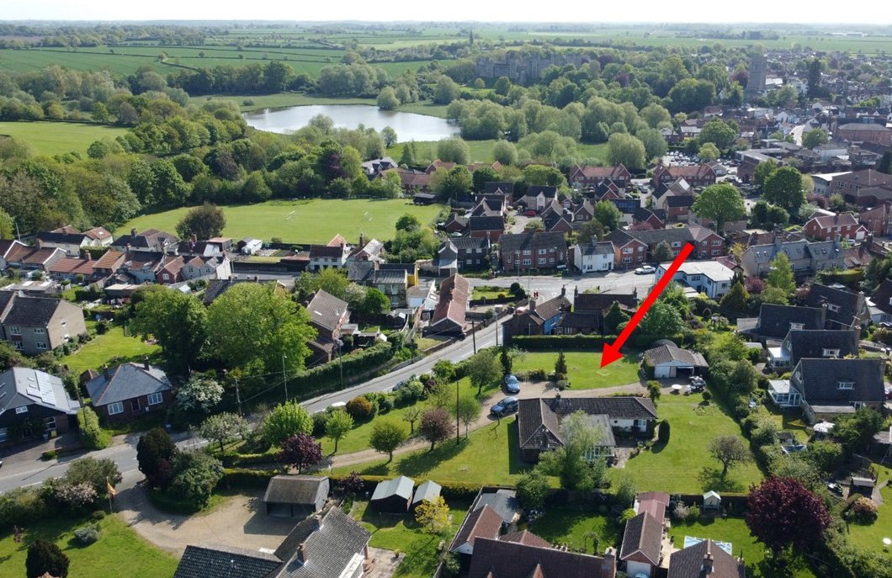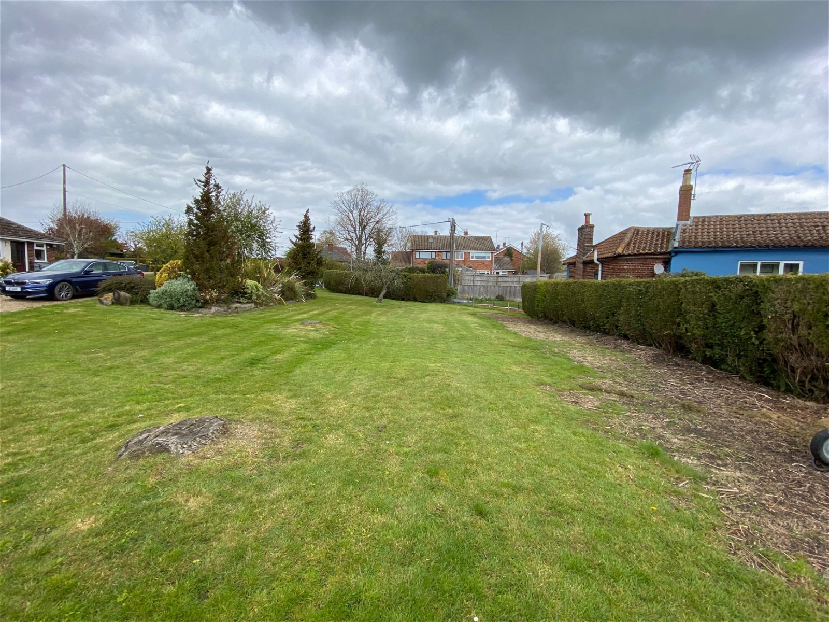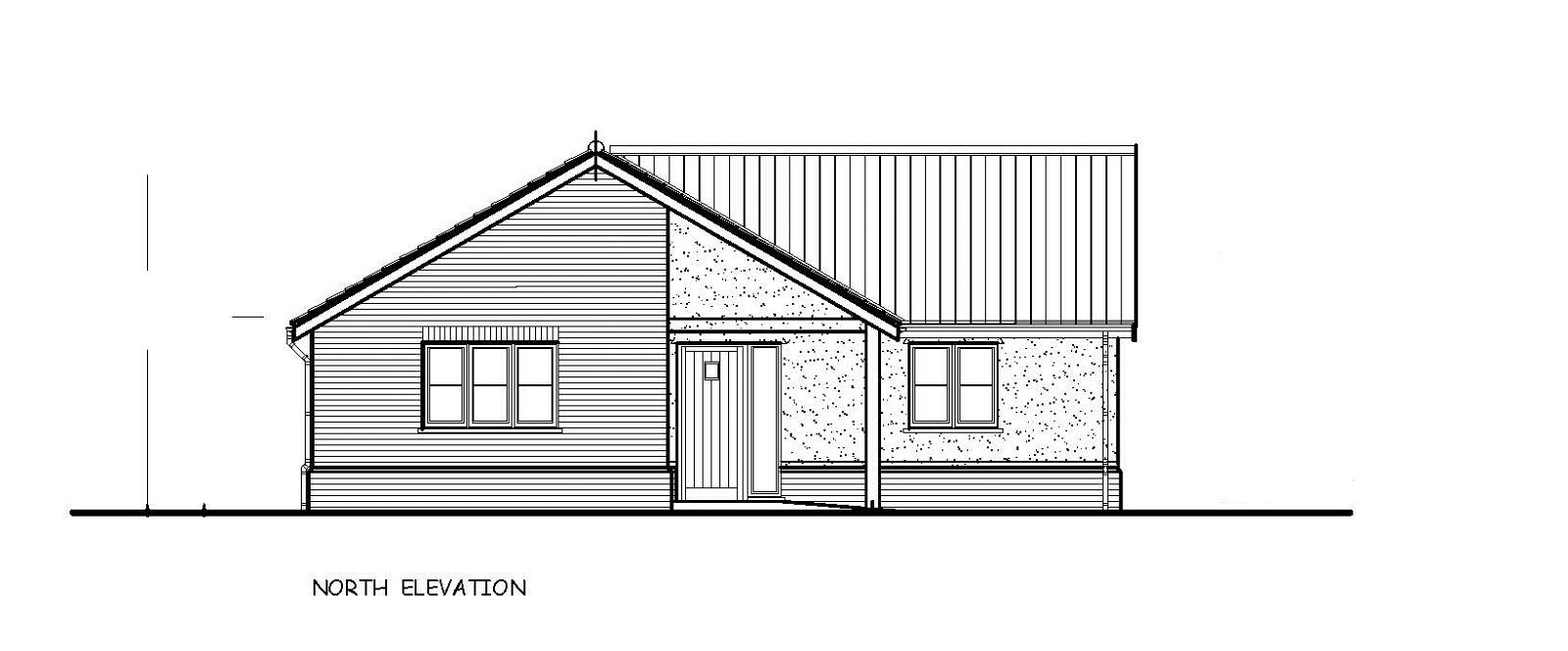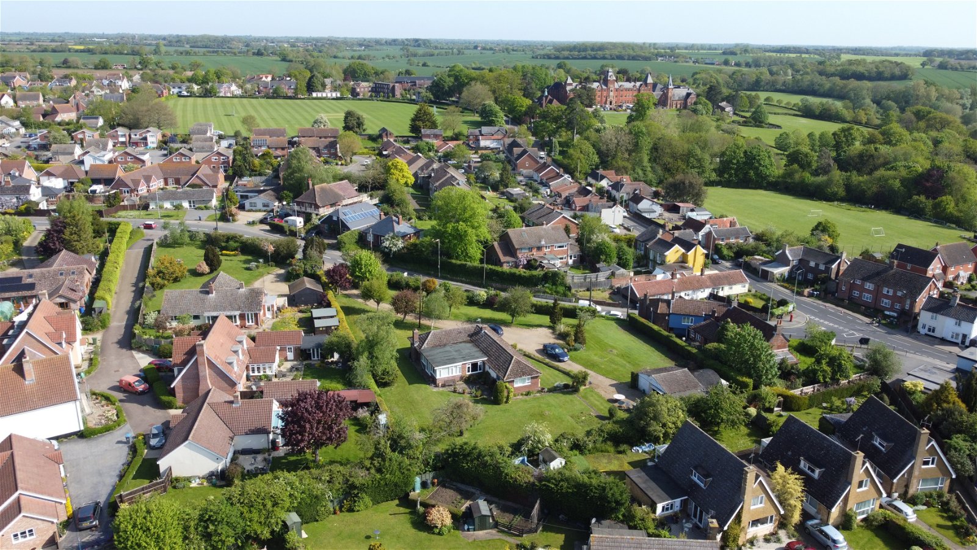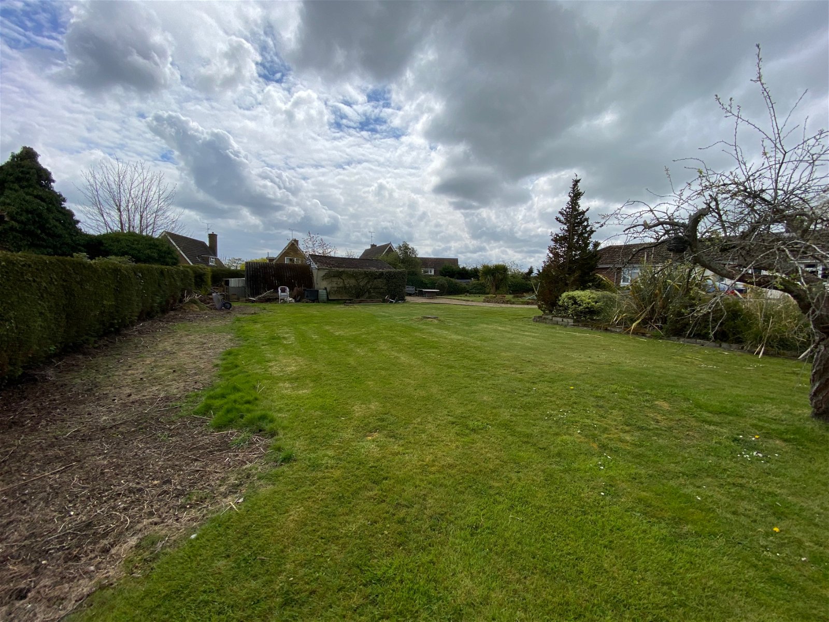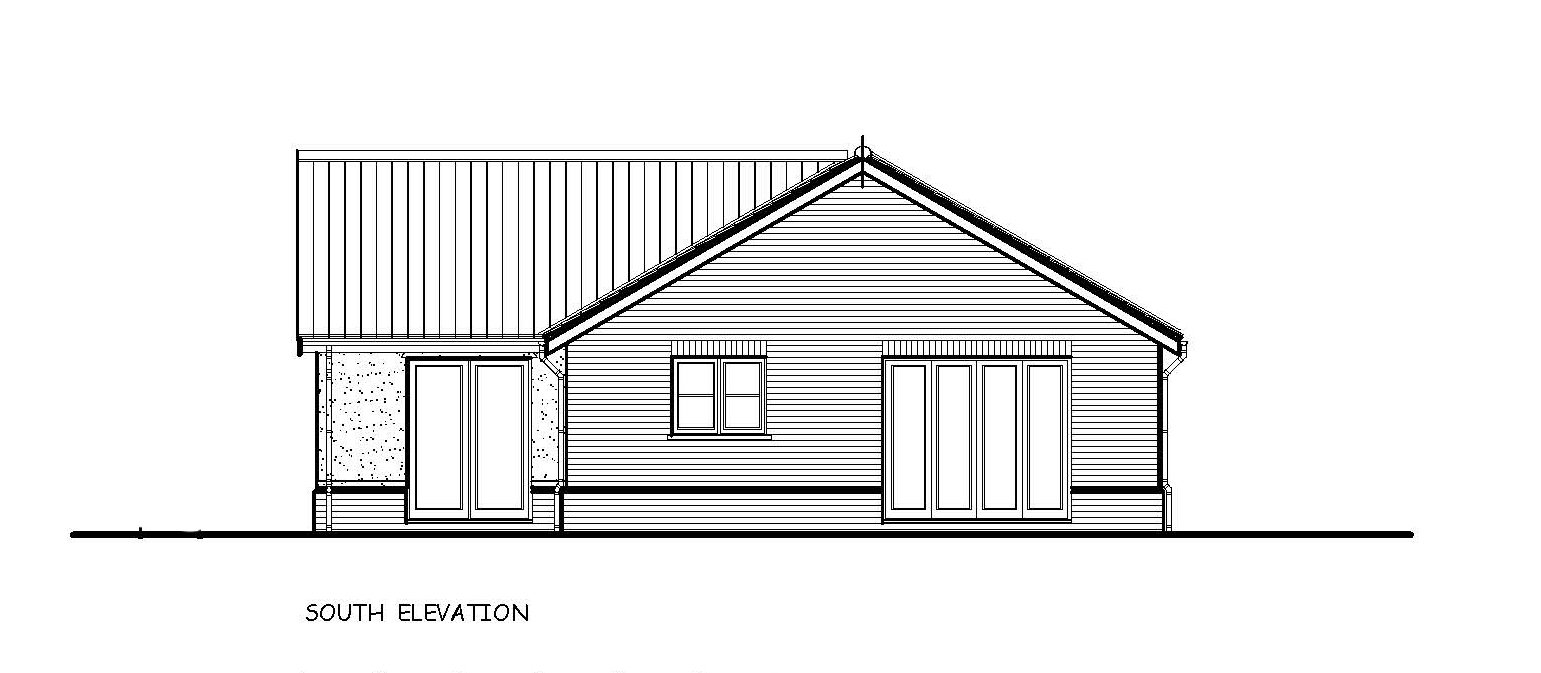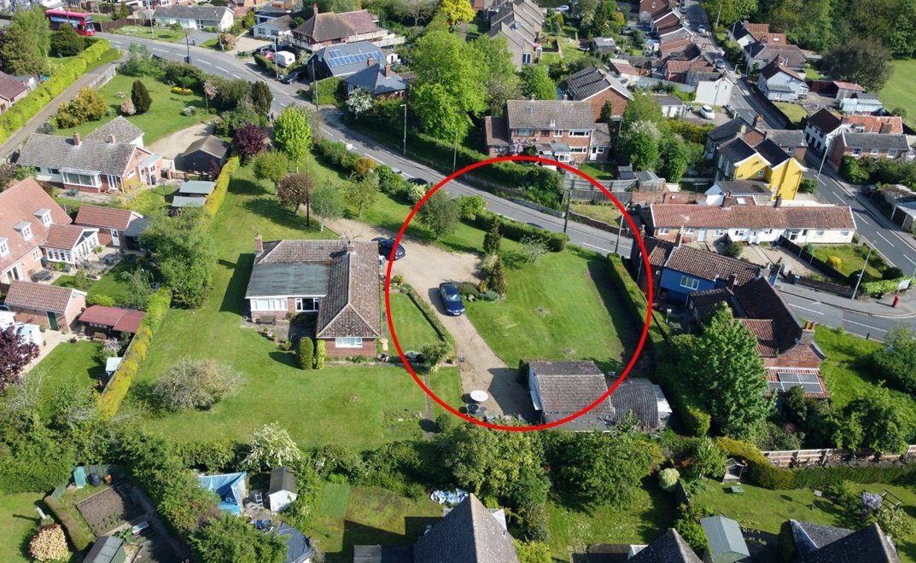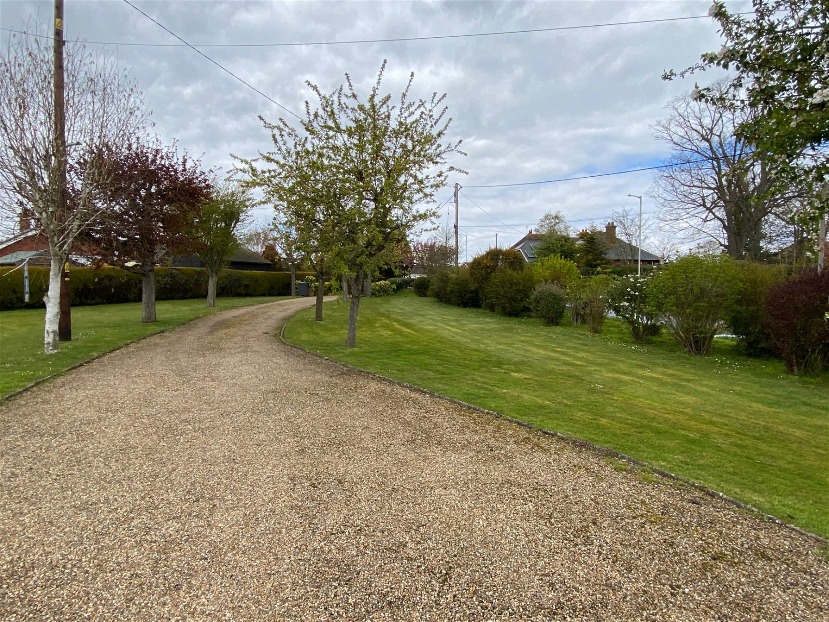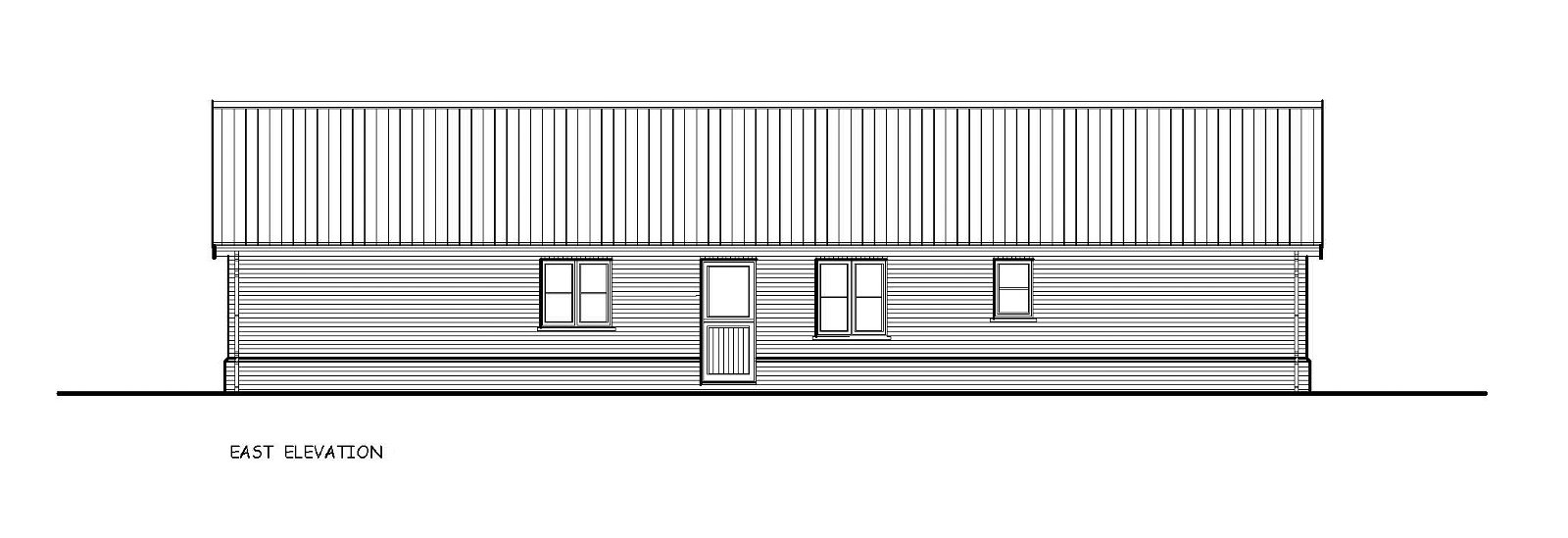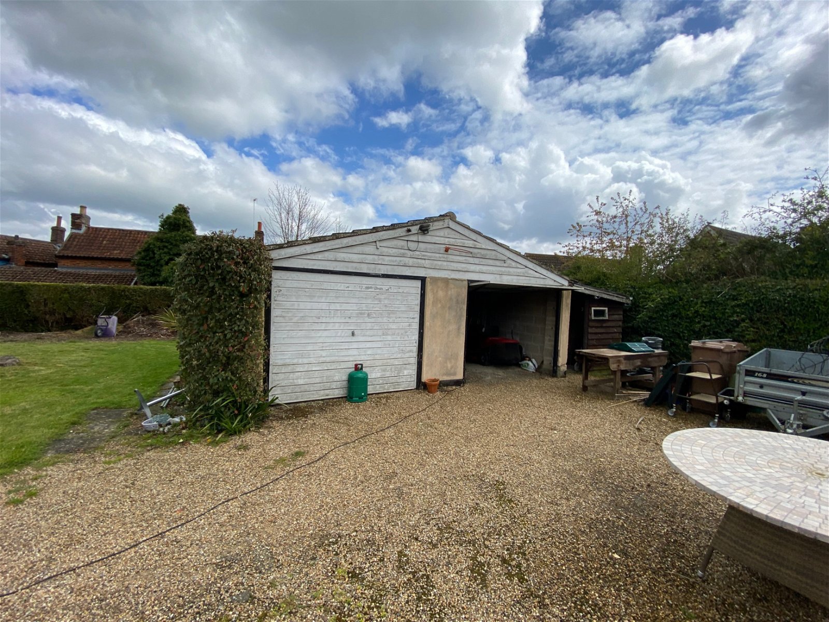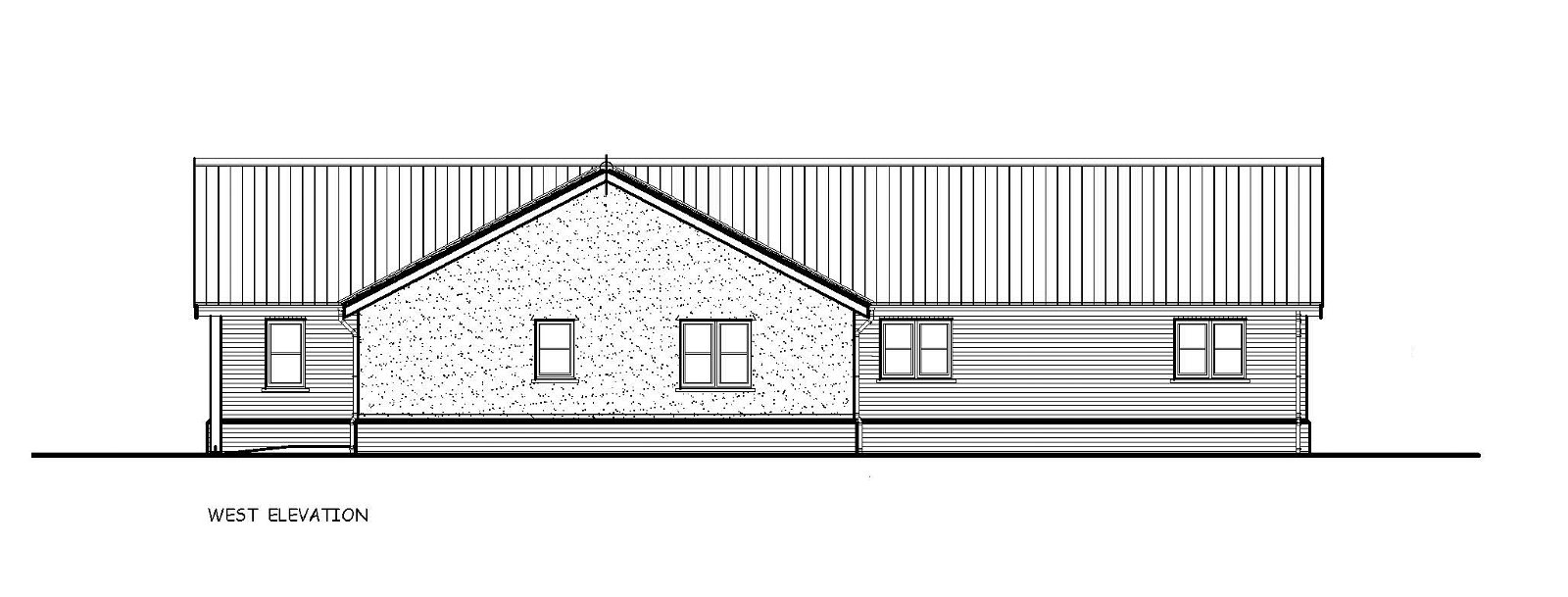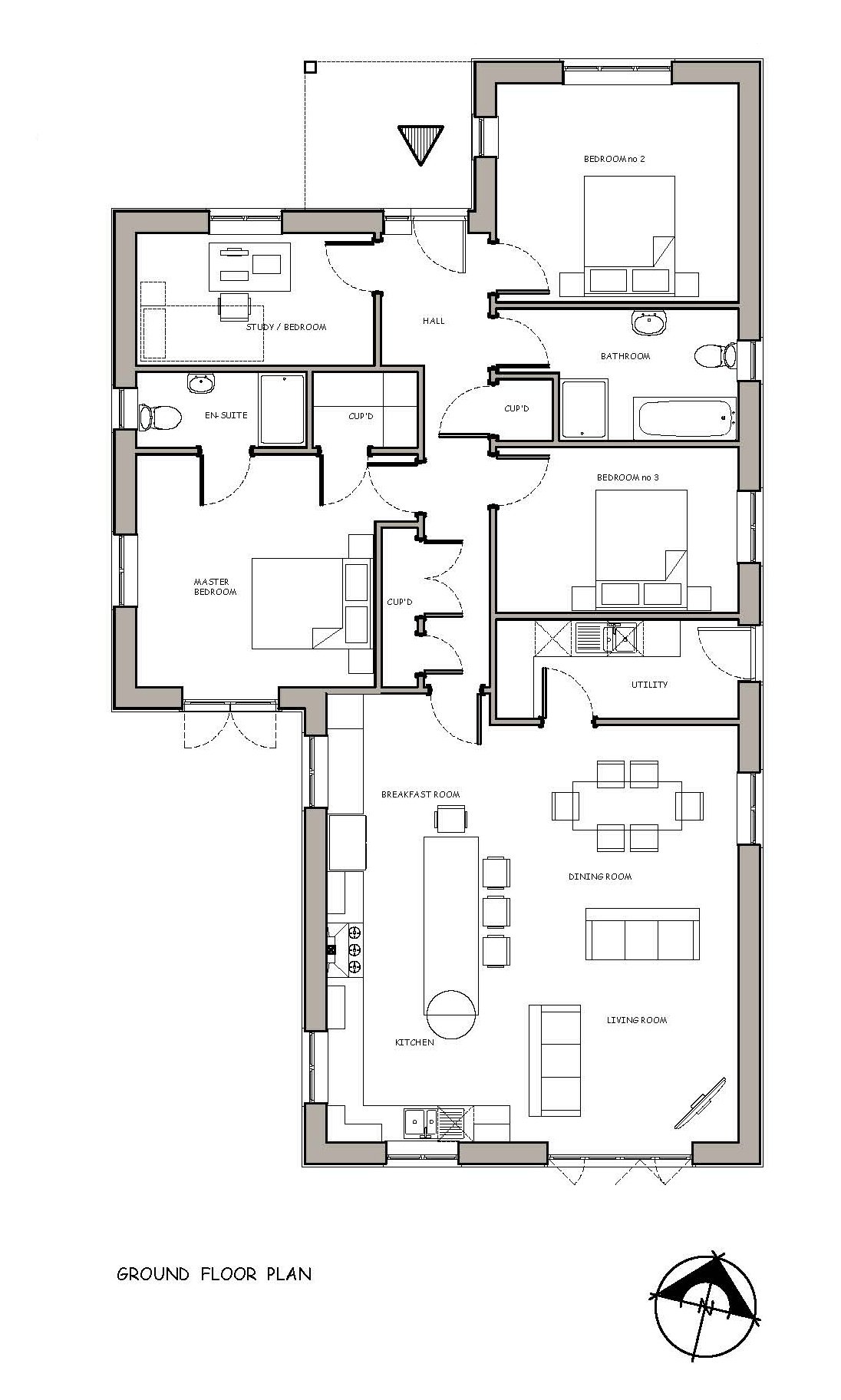Mount Pleasant, Framlingham, Suffolk
An impressive building plot with full planning permission for a spacious three bedroom bungalow just a short distance from the centre of Framlingham.
A building plot extending to just over 0.2 acres (0.09 hectares) with planning permission for the erection of a bungalow of nearly 1,500 square feet (136 square metres) offering entrance hall, an open plan kitchen, dining and living toom, utility room and study. Master bedroom with en-suite shower room, two further double bedrooms and bathroom. Driveway and good sized, south facing garden.
Location
The plot is set along Mount Pleasant and just a short distance to the west of the centre of the town. Framlingham is probably best known for its fine medieval castle managed by English Heritage. Framlingham is home to a good selection of independent shops and businesses including cafés, restaurants, hairdressers, antique shops, a travel agency and delicatessen. It is also home to the Crown Hotel, Barclays Bank and a Co-operative supermarket. Away from Market Hill are a number of other businesses including pubs, vets, a medical centre and schools. Sir Robert Hitcham’s Primary School and Thomas Mills High School are both well regarded. There is also Framlingham College, which is served by its preparatory school, Brandeston Hall, some 5 miles away.
Framlingham is surrounded by delightful villages, many of which have popular public houses. There are lovely walks from Framlingham into the surrounding countryside, and amenities such as golf in the nearby locations of Cretingham (6 miles), Woodbridge (12 miles) and Aldeburgh (13 miles). The world famous Snape Maltings Concert Hall is within easy reach (10½ miles). There is also bird watching at the RSPB centre at Minsmere (15 miles). Framlingham is only 12 miles from the coast as the crow flies, with the popular destinations of Southwold, Dunwich, Thorpeness and Orford all a short drive away. The county town of Ipswich lies approximately 18 miles to the south-west and from here there are regular services to London’s Liverpool Street Station, scheduled to take just over the hour.
Directions
From the Agent’s office proceed north out of the town on College Road. Turn left into Mount Pleasant and the plot will be found on the left hand side.
For those using the What3Words app: ///mole.multiple.dentistry
Description
Planning permission was granted on 11th April 2023 (Reference DC/22/3962/FUL) for the construction of a new dwelling. A copy of the planning permission, together with extracts of the consented plans, is included within these particulars.
The planning permission provides for the construction of a spacious, detached bungalow, that extends to approximately 1,464 square feet (136 square metres) in all. The proposed accommodation comprises an entrance hall, an open plan kitchen, dining and living room with openings onto the rear garden, a study (or fourth bedroom) and utility room. In addition there is the master bedroom with en-suite shower room, two further double bedrooms and a bathroom. Outside there will be a shared driveway arrangement with the neighbouring property, Windwhistle, that leads to a parking and turning area beside the proposed bungalow. There will be gardens to the sides and rear, with the rear garden facing in a southerly direction and therefore enjoying the sun throughout the day.
The drawings that accompanied the planning permission show a design in the traditional Suffolk vernacular comprising part brick and part rendered elevations under pitched tiled roofs.
Community Infrastructure Levy
Community Infrastructure Levy (CIL) is payable and this was set at £15,413.72 on 26th April 2023 (reference LN00005178). However, if the plot is purchased by a self builder/owner occupier, then we understand that exemption from CIL may be available. Any detailed enquiries relating to CIL should be referred to the Local Planning Authority, East Suffolk Council; email – CIL@eastsuffolk.gov.uk; Tel: 01502 523059.
Purchaser Obligations & Covenants
Prospective purchasers should note that the sale contract will include clauses that provide for just one single storey dwelling to be built on site, and that the new dwelling should be completed within twelve months of the sale completing. The new buyer will also be obliged to demolish and clear the outbuildings on site, at their cost, and also erect the required fence boundary between Windwhistle and the building plot as per the consented drawings within three months of the sale completing. The hedge along the eastern boundary will also be retained to protect the privacy of the neighbouring property, but if this is to be removed it must be replaced by a fence or wall to a minimum height of 1.2 metres.
Access to the plot will be via the shared drive, with the purchaser (and future purchasers) obliged to contribute 50% towards the shared cost of maintaining and repairing the access drive. The buyer will also be required to make good any damage to the driveway during the course of construction, and re-shingle the driveway once the construction of the new dwelling has been completed. In addition, the purchaser will be obliged to install the new parking area to the front of Windwhistle as per the consented drawings to a standard that matches the existing driveway. The purchaser will also be required to alter and extend the entrance to the driveway, in accordance with the planning permission, and make good any damage caused to the satisfaction of the vendor.
The new buyer will also be granted the requisite easements to lay and maintain new service connections for water, electricity and gas through the grounds of Windwhistle if required. The purchaser will also be granted the right to store bins at the driveway entrance.
Services
We understand that mains water and gas are available in the public highway, and that electricity is available overhead. However prospective purchasers will need to satisfy themselves in relation to the location and capacity of services.
The purchaser will be granted an easement to connect into the mains drainage system serving Windwhistle at no cost, but subject to making good any damage caused to the garden and grounds during the course of installing the connection.
Viewing
Strictly by prior appointment with the agents. Windwhistle is occupied, and we ask that prospective purchasers respect their privacy and arrange appointments to inspect the plot. Thereafter at any time with particulars in hand.
Local Authority
East Suffolk Council, East Suffolk House, Station Road, Melton, Woodbridge, Suffolk IP12 1RT;
Tel: 01394 383789.
NOTES
1. Every care has been taken with the preparation of these particulars, but complete accuracy cannot be guaranteed. If there is any point, which is of particular importance to you, please obtain professional confirmation. Alternatively, we will be pleased to check the information for you. These Particulars do not constitute a contract or part of a contract. All measurements quoted are approximate. The Fixtures, Fittings & Appliances have not been tested and therefore no guarantee can be given that they are in working order. Photographs are reproduced for general information and it cannot be inferred that any item shown is included. No guarantee can be given that any planning permission or listed building consent or building regulations have been applied for or approved. The agents have not been made aware of any covenants or restrictions that may impact the property, unless stated otherwise. Any site plans used in the particulars are indicative only and buyers should rely on the Land Registry/transfer plan.
2. The Money Laundering, Terrorist Financing and Transfer of Funds (Information on the Payer) Regulations 2017 require all Estate Agents to obtain sellers’ and buyers’ identity.
May 2023
Stamp Duty
Your calculation:
Please note: This calculator is provided as a guide only on how much stamp duty land tax you will need to pay in England. It assumes that the property is freehold and is residential rather than agricultural, commercial or mixed use. Interested parties should not rely on this and should take their own professional advice.

