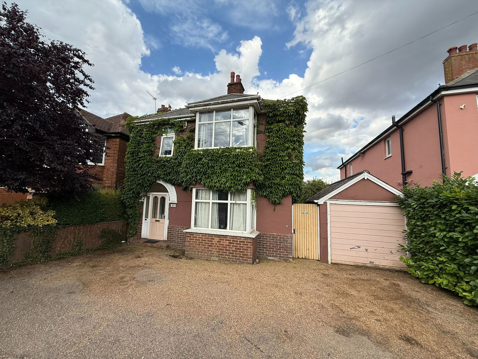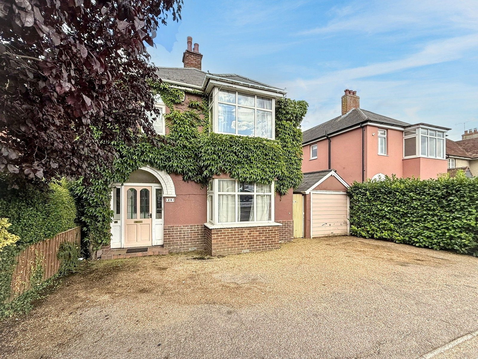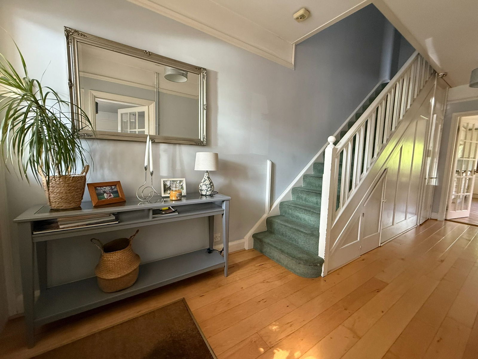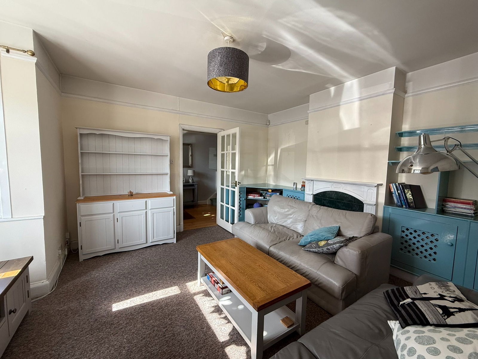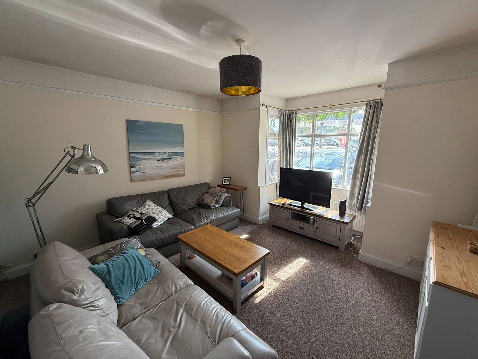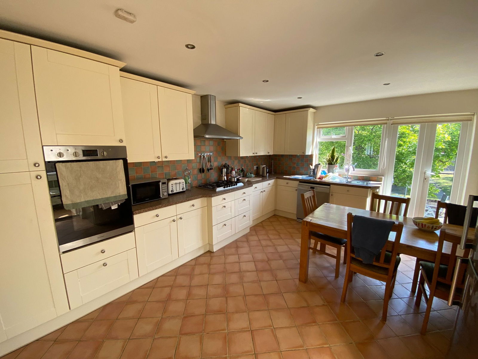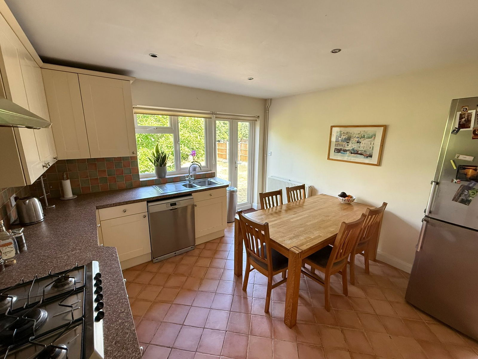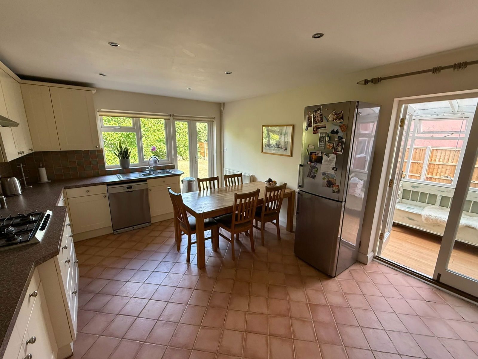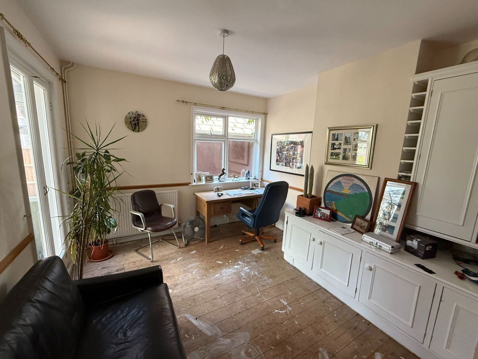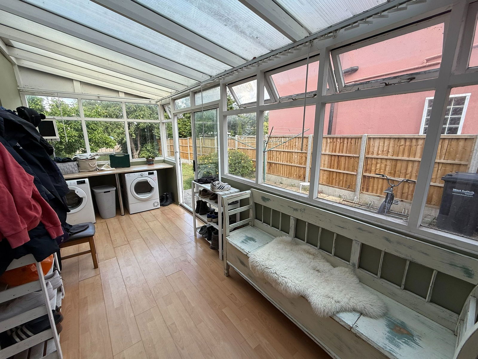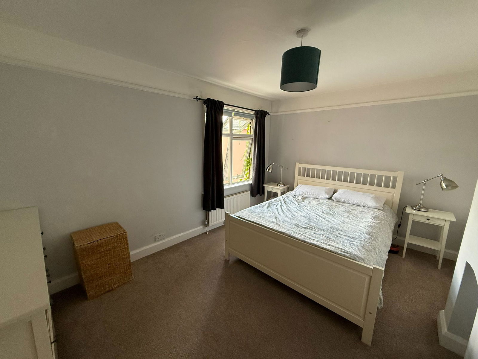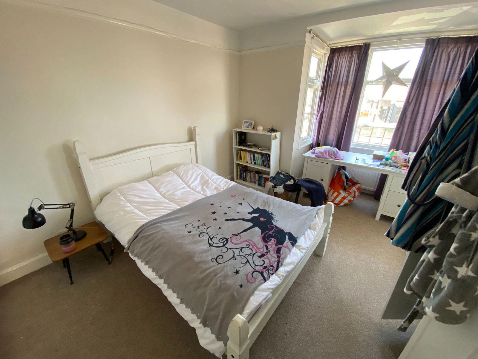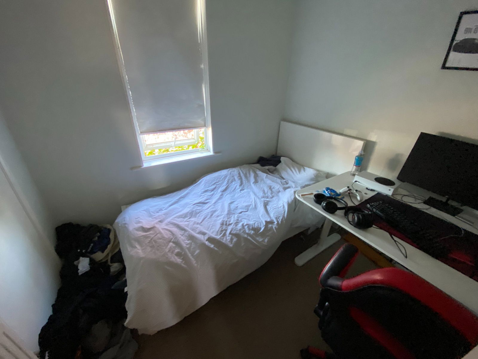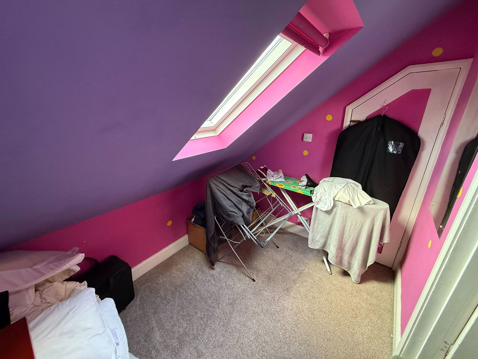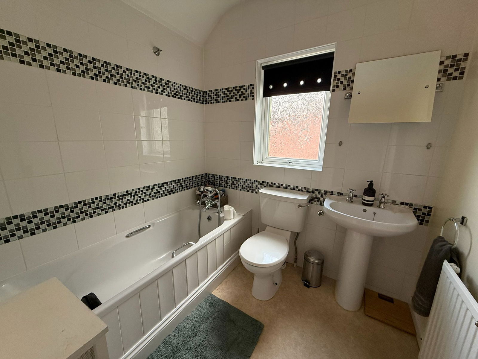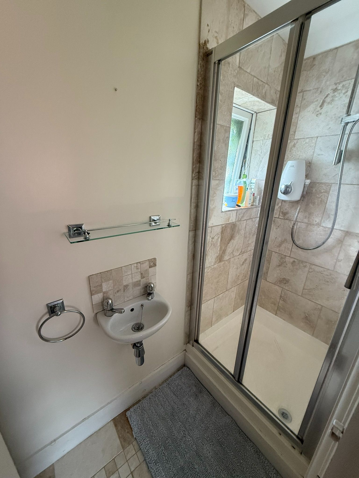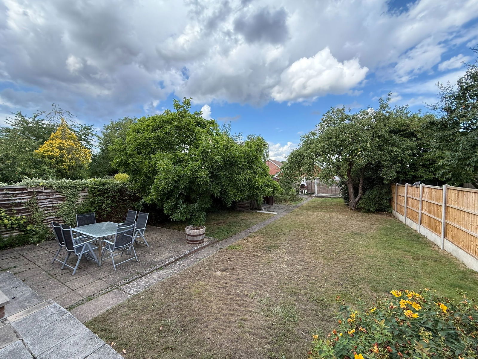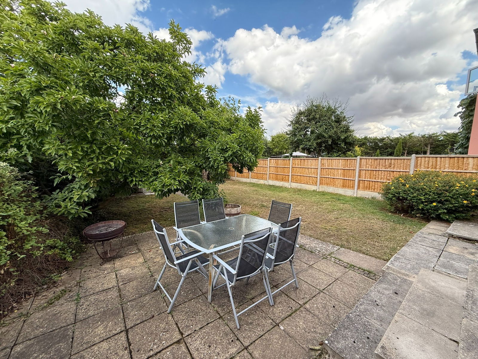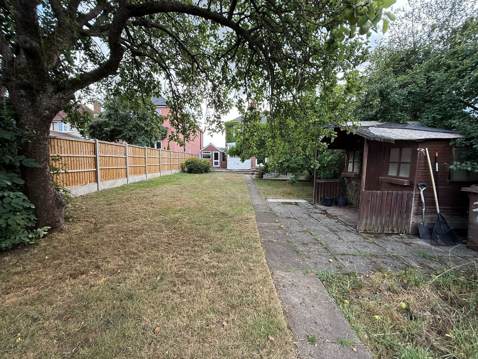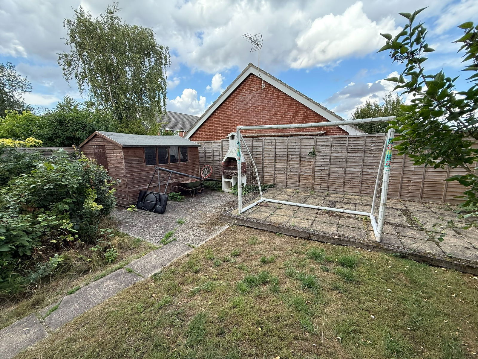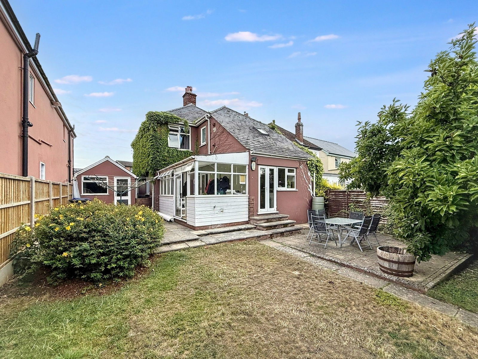Newmarket, Suffolk
On the instructions of the Diocese of St Edmundsbury & Ipswich
An early 20th century, well proportioned three-bedroom detached house with large rear garden, that now requires updating, set along Exning Road just a short distance from the town centre.
Entrance porch, entrance hall, sitting room, dining room/study, 17’ kitchen/breakfast room, conservatory and cloakroom.
Two double bedrooms, a single bedroom, bathroom, separate shower room and box room.
Garage and driveway.
Large rear garden.
No forward chain.
Location
The property will be found along Exning Road, within walking distance of the centre of Newmarket which has excellent local amenities and is a stone’s throw from the world famous Tattersall’s Sales Ring.
Newmarket is set in attractive countryside on the Suffolk/Cambridgeshire border and is world famous as the headquarters of British horseracing and Jockey Club Estates training centre with two racecourses. At the junction of the A11 and the A14, road access to all areas of the country is good.
The market town of Bury St Edmunds (12 miles) and the University City of Cambridge (13 miles), which both have good rail and bus access from Newmarket, offer a wide range of additional shopping and entertainment amenities. The town itself has a wide range of shopping facilities. There is an independent preparatory school in the town and there are excellent schools in the area, particularly Cambridge. London and Stansted Airport are within easy reach by road or train.
Directions
Travelling West along the A14, exit at junction 39 toward Newmarket (B1506). Continue along this road through the village of Kentford. On reaching the traffic lights, turn left onto the A1304 to Newmarket. At the roundabout take the third exit onto Fordham Road, then the second left onto Fred Archer Way/B1103. Continue straight over the next roundabout and for a further half a mile on Exning Road where the property will be found on the right hand side.
For those using the What3Words app: /// grapevine.lyricism.edgy
Description
The property comprises a spacious and well proportioned three-bedroom house, that we believe originally dates from the early 20th century, set along Exning Road just a short distance to the north-west of the centre of Newmarket.
The property offers spacious and well proportioned accommodation that extends to just over 1,600 sq. ft (150 sqm) in all and comprises an entrance porch, entrance hall, sitting room with bay window and coal affect gas fire, dining room/study, 17’ kitchen/breakfast room, conservatory and cloakroom on the ground floor.
On the first floor there are two good size double bedrooms, a third small double/single bedroom, a bathroom, separate shower room and box room.
Outside there is a driveway to the front of the property, that is sufficiently large enough to park up to three vehicles, together with a detached single garage.
At the rear there are two separate patio areas, that can be directly accessed from the kitchen/breakfast room and conservatory, together with a large garden, that is mainly laid to grass for ease of maintenance, but with a number of established trees that provide a good degree of privacy.
The property has been let for a number of years, and whilst it benefits from a relatively modern gas-fired boiler and UPVC double glazing, it now warrants some updating and improvement throughout – in particular the conservatory, which is of timber frame construction and coming to the end of its economic life, together with, potentially, extending and reconfiguring the accommodation to the rear – subject to the necessary consents.
Viewing – Strictly by appointment with the agent.
Services – Mains water, drainage, electricity and gas connected. Gas-fired boiler serving the central heating and hot water systems.
Broadband – To check the broadband coverage available in the area click this link – https://checker.ofcom.org.uk/en-gb/broadband-coverage
Mobile Phones – To check the mobile phone coverage in the area click this link – https://checker.ofcom.org.uk/en-gb/mobile-coverage
EPC Rating = E (Copy available from the agents upon request).
Council Tax Band E; £2,830.42 payable per annum 2025/2026
Local Authority – West Suffolk Council; West Suffolk House, Western Way, Bury St Edmunds IP33 3YU 01284 763233
NOTES
1. Every care has been taken with the preparation of these particulars, but complete accuracy cannot be guaranteed. If there is any point, which is of particular importance to you, please obtain professional confirmation. Alternatively, we will be pleased to check the information for you. These Particulars do not constitute a contract or part of a contract. All measurements quoted are approximate. The Fixtures, Fittings & Appliances have not been tested and therefore no guarantee can be given that they are in working order. Photographs are reproduced for general information and it cannot be inferred that any item shown is included. No guarantee can be given that any planning permission or listed building consent or building regulations have been applied for or approved. The agents have not been made aware of any covenants or restrictions that may impact the property, unless stated otherwise. Any site plans used in the particulars are indicative only and buyers should rely on the Land Registry/transfer plan.
2. The Money Laundering, Terrorist Financing and Transfer of Funds (Information on the Payer) Regulations 2017 require all Estate Agents to obtain sellers’ and buyers’ identity.
3. This is a sale on behalf of the Diocese of St Edmundsbury & Ipswich, which is a registered charity and whom are obliged to achieve best value for their assets.
August 2025
Stamp Duty
Your calculation:
Please note: This calculator is provided as a guide only on how much stamp duty land tax you will need to pay in England. It assumes that the property is freehold and is residential rather than agricultural, commercial or mixed use. Interested parties should not rely on this and should take their own professional advice.

