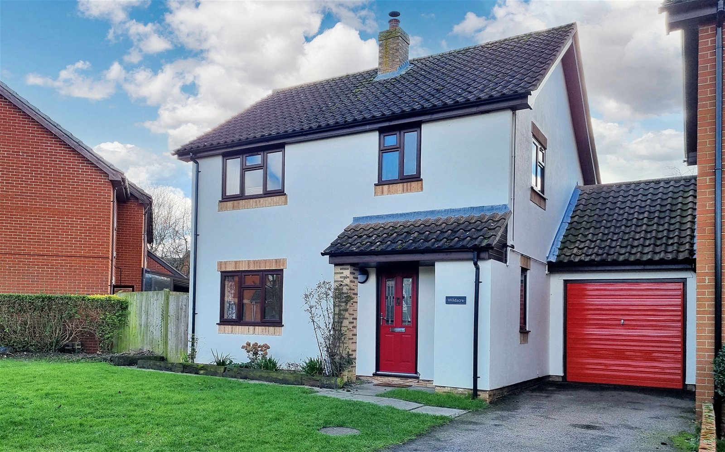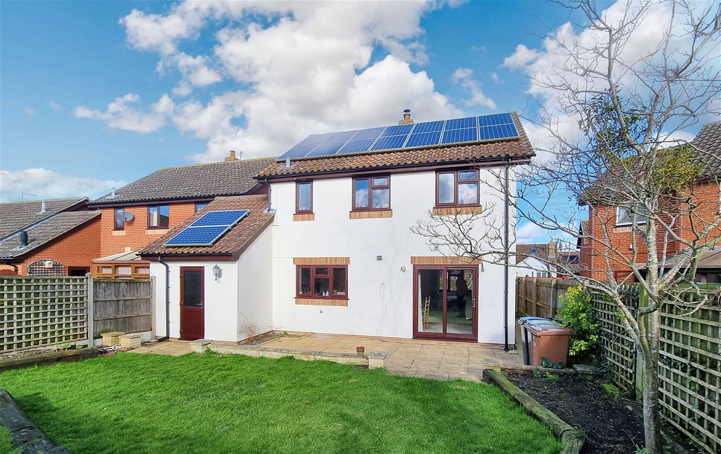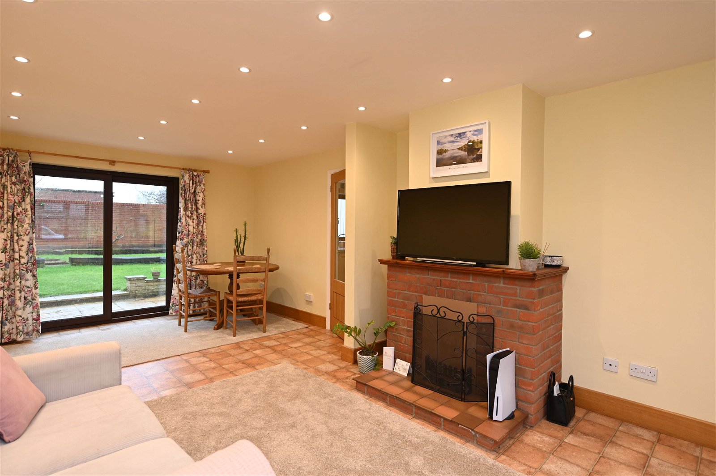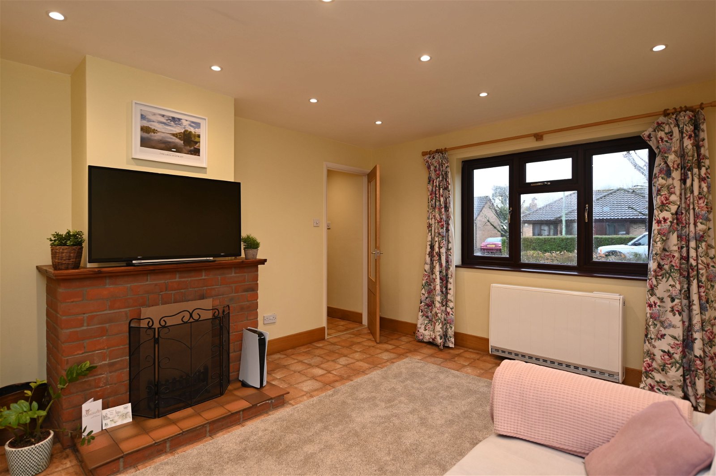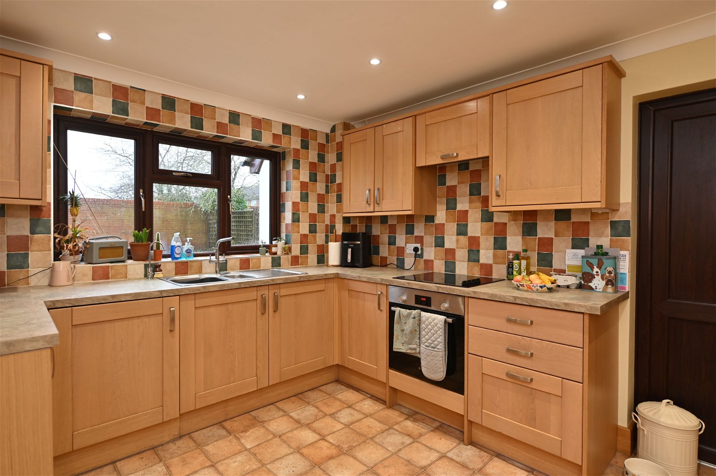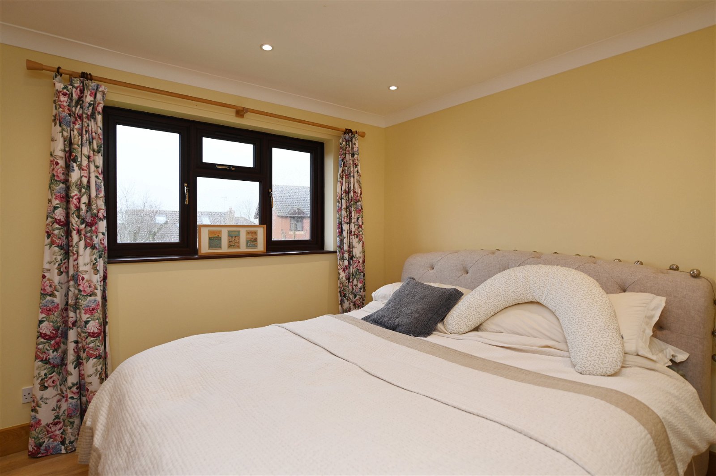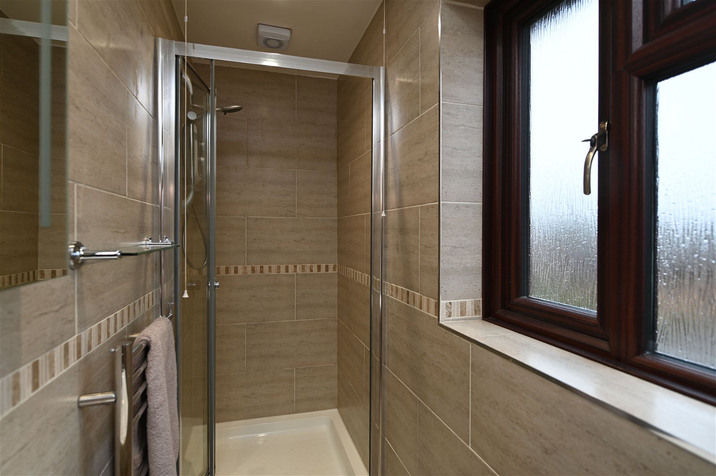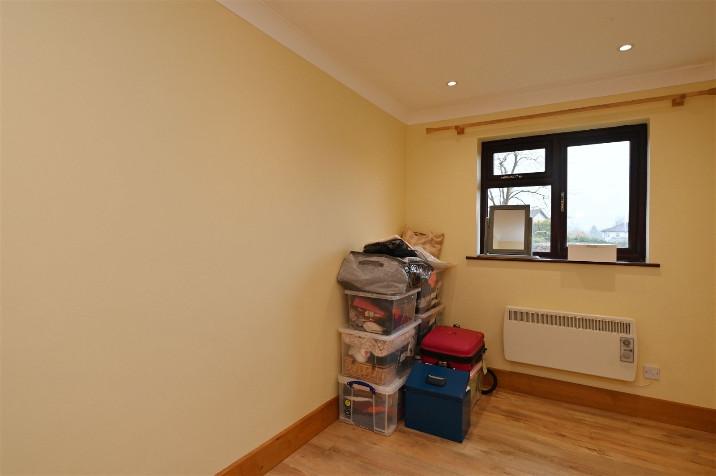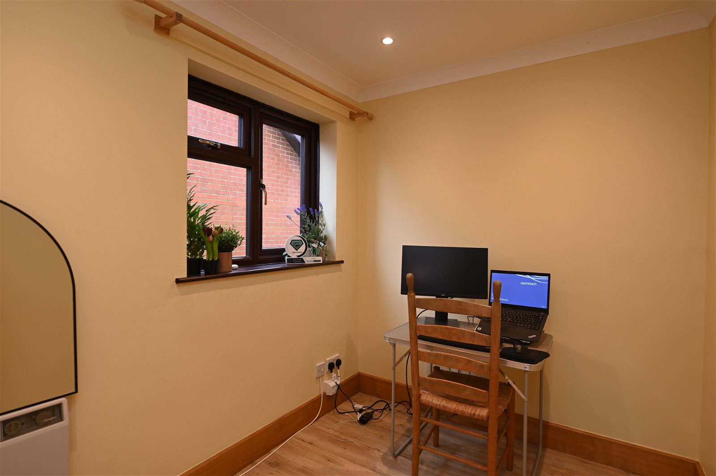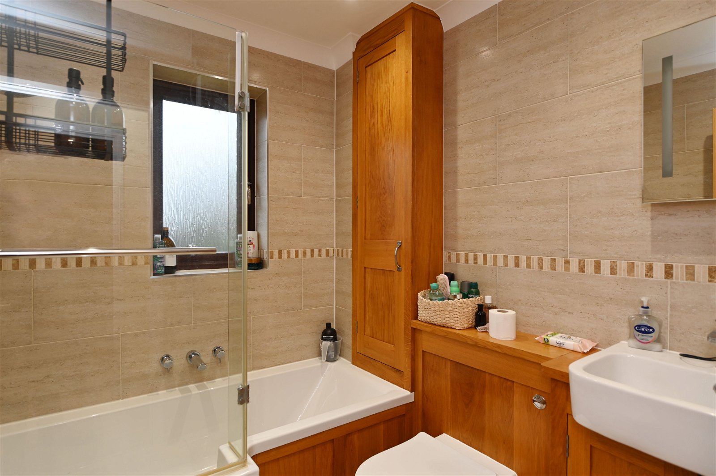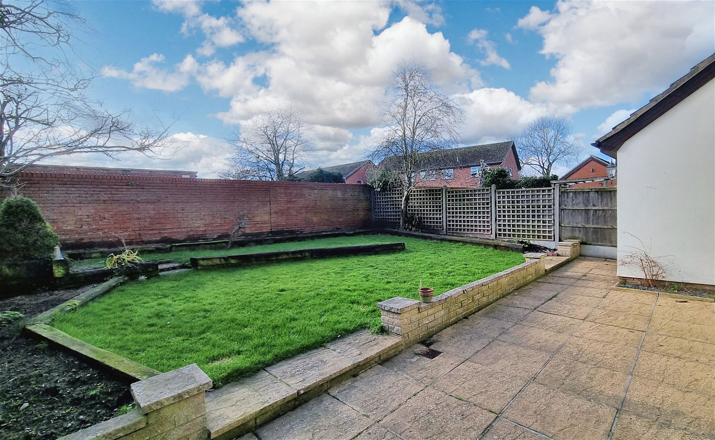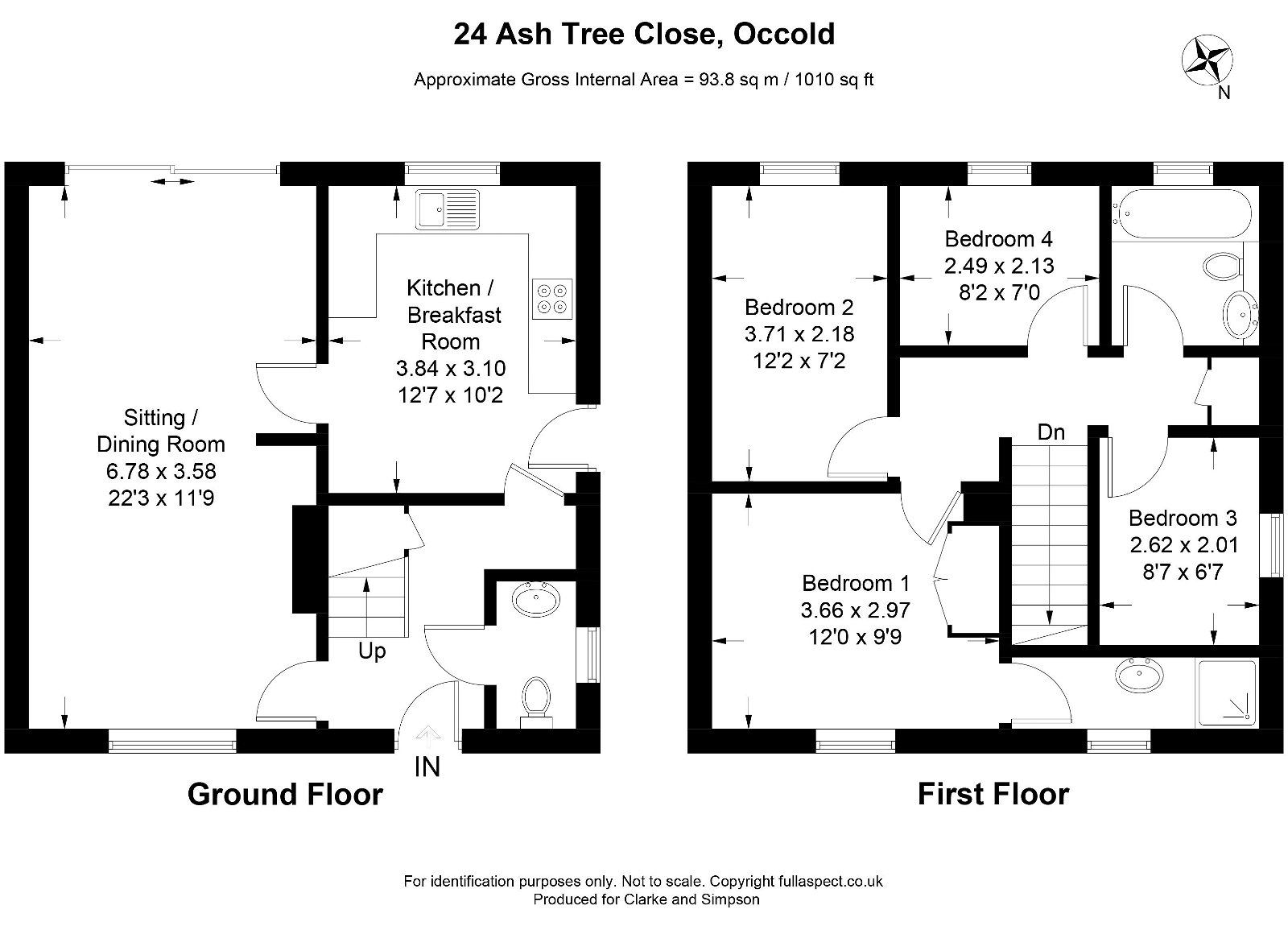Occold, Nr Eye, Suffolk
A modern, four-bedroom, detached family home situated on a popular residential road, close to the centre of the village of Occold, just a short drive from the historic market town of Eye.
Entrance hall, downstairs cloakroom, sitting/dining room and kitchen/breakfast room. Principal bedroom with en-suite shower room. Three further bedrooms and family bathroom. Single attached garage and off-road parking for two/three vehicles. Enclosed gardens to front and rear.
Location
The property is situated close to the heart of the rural village of Occold, just a short distance from the Beaconsfield Arms public house (known locally as “The Beaky”), the village hall, playing field and primary school (which feeds into Hartismere High School in Eye). Day-to-day facilities can be found in the historic market town of Eye (2 miles away), which provides a range of independent local shops, including two Co-ops. There are various eateries, including a café, chocolaterie and The Queen’s Head public house. There are also Chinese and pizza takeaways, along with a fish and chip shop. The town boasts a motte and bailey castle, library, bakery, hairdresser, art studios, antique shops, fabric shop, pharmacy, delicatessen, butchers, handyman and medical centre. There are further facilities in Diss, which is approximately 7 miles from the property. Diss has direct rail services to both Norwich (17 minutes) and London’s Liverpool Street (1 hour 20 minutes), and also offers Tesco, Morrisons and Aldi supermarkets, as well as further schooling, restaurants, shops and services. The A140 lies to the west and links to the country’s dual carriageway network, as well as Norwich and the county town of Ipswich.
Directions
Entering Eye from the direction of Brome, proceed all the way through the town on the B1077, heading towards Debenham and Occold. Having left the town, continue for approximately 1.5 miles, where the road bears sharply to the right, and take the left hand turning into the village of Occold. Continue along Church Street for about quarter of a mile, before taking the left hand turning adjacent to the primary school. Take the next left hand turning onto Redlingfield Road and the turning for Ash Tree Close can be found a short way along on the right. Having turned into Ash Tree Close, the property can be found on the right hand side. For those using the What3Words app: ///science.enjoys.equity.
Description
24 Ash Tree Close is a modern, four-bedroom, detached family home with rendered and colour washed elevations under a pitched tiled roof. The property has well laid out accommodation comprising entrance hall, downstairs cloakroom, dual-aspect sitting/dining room, kitchen/breakfast room, first floor principal bedroom with en-suite shower room, three further bedrooms and a family bathroom. The house has been well maintained by the current owners and has been a successful rental property. The loft has been boarded to provide extra storage space, with a light for ease of access. The property benefits from UPVC double-glazing throughout and modern electric storage heating. To the front of the property is a lawned garden enclosed by beech hedging. Adjacent to this is a driveway that provides parking for two to three vehicles in front of a single attached garage. To the rear of the property is a further area of lawn that is enclosed by close boarded fencing and a redbrick wall. A paved terrace abuts the rear of the house, providing a private outside seating area.
24 Ash Tree Close has the benefit of a 4kWh solar panel system that has a high feed-in tariff. These have a further twelve years remaining on the agreement (expiring end of October 2036) and have generated an income for the vendors of £2,818 for the past twelve months.
The Accommodation
The House
Ground Floor
The front door opens to the
Entrance Hall
Stairs rise to first floor landing with understairs cupboard. Floor-mounted modern electric storage heater. Doors open to the kitchen/breakfast room, sitting/dining room and
Cloakroom
Window to side with obscured glazing. Hidden-cistern WC with shelf above. Floating basin with mixer tap over and cupboards under. Ceramic tiled walls and recessed lighting.
Sitting/Dining Room 22’3 x 11’9 (6.78m x 3.58m)
A dual-aspect room with window to front and sliding patio doors to rear. Redbrick fireplace with open grate and tiled hearth. Recessed LED lighting. Floor-mounted modern electric storage heater. A partially glazed door opens to the
Kitchen/Breakfast Room 12’7 x 10’2 (3.84m x 3.10m)
Window to rear. A matching range of fitted wall and base units with rolltop work surface incorporating a one and half bowl stainless steel single-drainer sink unit with mixer tap, water softener tap and tiled splashback. Integrated appliances including washing machine, four-ring electric Bosch hob with electric oven under, and extractor hood over. Space for appliances. Recessed ceiling lights. A door opens to the single garage. A further door leads back to the entrance hall.
The stairs in the entrance hall rise to the
First Floor
Landing
Laminate flooring, access to boarded loft (with light), and floor-mounted electric heater. Airing cupboard with pre-lagged water cylinder and slatted shelving. Doors lead off to the bedrooms and family bathroom.
Bedroom One 12’0 x 9’9 (3.66m x 2.97m)
Window to front. Range of fitted wardrobes. Recessed ceiling lights. A door opens to the
En-Suite Shower Room
Window to front with obscured glazing. Built-in shower cubicle with mains-fed shower over and concertina door with tiled surround. Pedestal hand wash basin with mixer tap over and backlit mirror above with shaver point. Extractor fan, Dimplex electric heater and heated chrome towel radiator. Ceramic tiled walls.
Bedroom Two 12’2 x 7’2 (3.71m x 2.18m)
A double bedroom with window to rear. Recessed lighting, electric panel heater and laminate flooring.
Bedroom Three 8’7 x 6’7 (2.62m x 2.01m)
A single bedroom with window to side. Recessed lighting and laminate flooring. Electric panel heater.
Bedroom Four 8’2 x 7’0 (2.49m x 2.13m)
A further single bedroom with window to rear. Electric panel heater.
Family Bathroom
A refitted bathroom with window to rear with obscured glazing. Ceramic tiled floors and walls. Shaped bath with mains-fed mixer tap and electric shower over. Hidden-cistern WC with shelf above and cupboard to side. Basin with mixer tap over and backlit mirror above with shaver point. Heated chrome towel radiator, wall-mounted Dimplex heater, extractor fan and recessed lighting.
Outside
The property is approached from the highway over a driveway that provides parking for two to three vehicles in front of a single attached garage. The garage has a single personnel door to the rear, an internal door to the kitchen and a 7’0 up-and-over door to the front. It houses the inverter for the solar panels, along with a range of matching wall and base units with a worktop. The loft is boarded, which allows for further storage.
The front garden is of a generous size and is mainly laid to lawn with beech hedging denoting the boundary. There are established trees and a shaped flower border. A pathway leads from the driveway to the front door, and continues to the side of the property where a gate opens to the rear garden. Abutting the back of the house is a paved terrace, with a step up to an area of lawn, and then a further step up to another area of lawn. There are raised beds and established trees and shrubs. The rear garden is enclosed by a redbrick wall and close boarded fencing.
Viewing – Strictly by appointment with the agent.
Services – Mains water, drainage and electricity.
EPC Rating – C (full report available from the agent).
Council Tax – Band C; £1,754.17 payable per annum 2023/2024.
Local Authority – Mid Suffolk District Council, Endeavour House, 8 Russell Rd, Ipswich IP1 2BX; Tel: 0345 6066067.
NOTES
1. Every care has been taken with the preparation of these particulars, but complete accuracy cannot be guaranteed. If there is any point, which is of particular importance to you, please obtain professional confirmation. Alternatively, we will be pleased to check the information for you. These Particulars do not constitute a contract or part of a contract. All measurements quoted are approximate. The Fixtures, Fittings & Appliances have not been tested and therefore no guarantee can be given that they are in working order. Photographs are reproduced for general information and it cannot be inferred that any item shown is included. No guarantee can be given that any planning permission or listed building consent or building regulations have been applied for or approved. The agents have not been made aware of any covenants or restrictions that may impact the property, unless stated otherwise. Any site plans used in the particulars are indicative only and buyers should rely on the Land Registry/transfer plan.
2. The Money Laundering, Terrorist Financing and Transfer of Funds (Information on the Payer) Regulations 2017 require all Estate Agents to obtain sellers’ and buyers’ identity.
February 2024
Stamp Duty
Your calculation:
Please note: This calculator is provided as a guide only on how much stamp duty land tax you will need to pay in England. It assumes that the property is freehold and is residential rather than agricultural, commercial or mixed use. Interested parties should not rely on this and should take their own professional advice.

