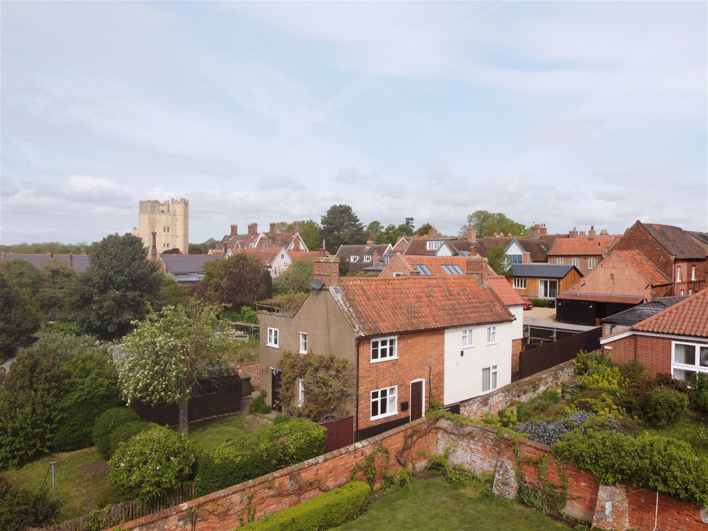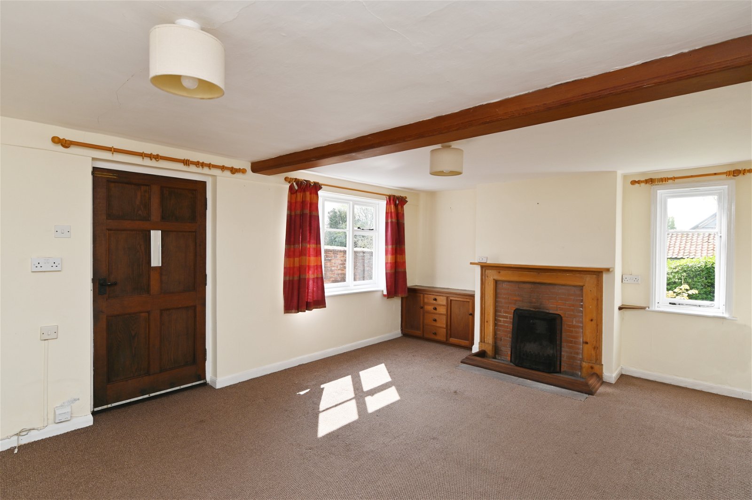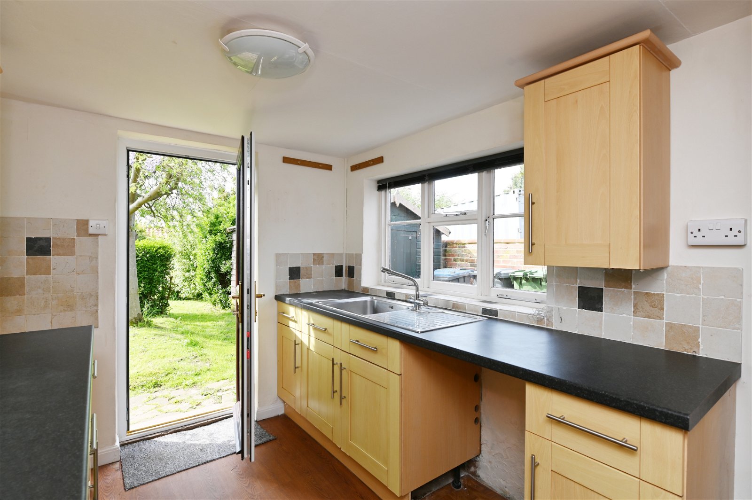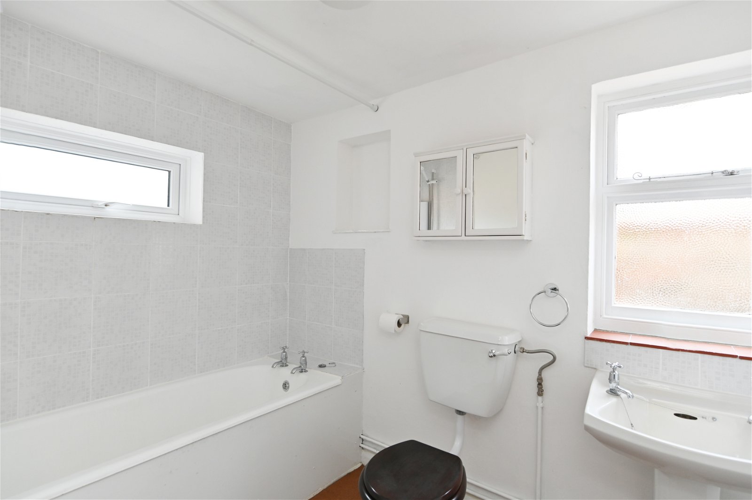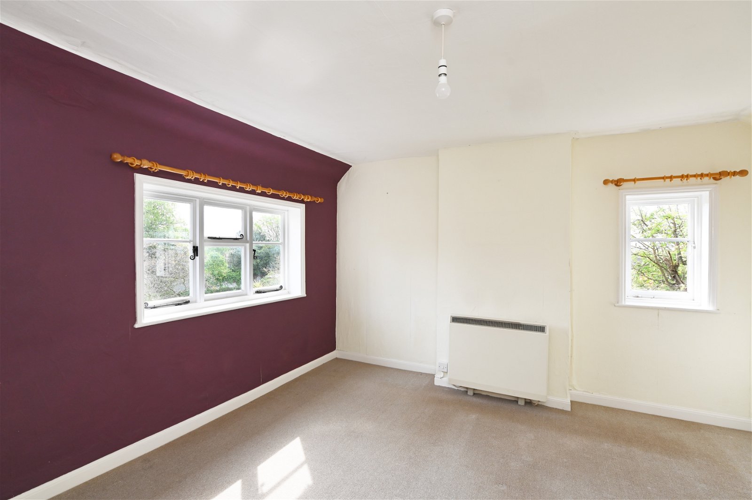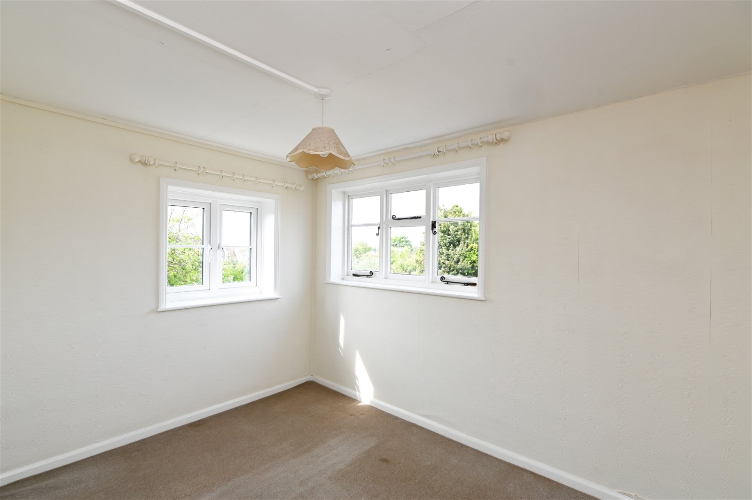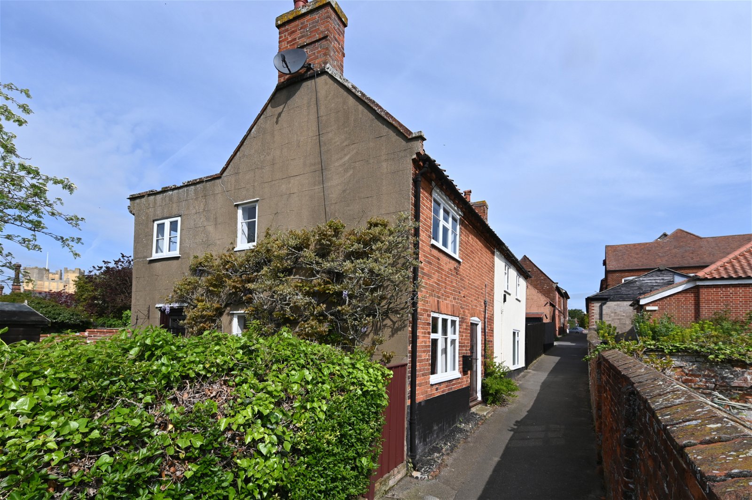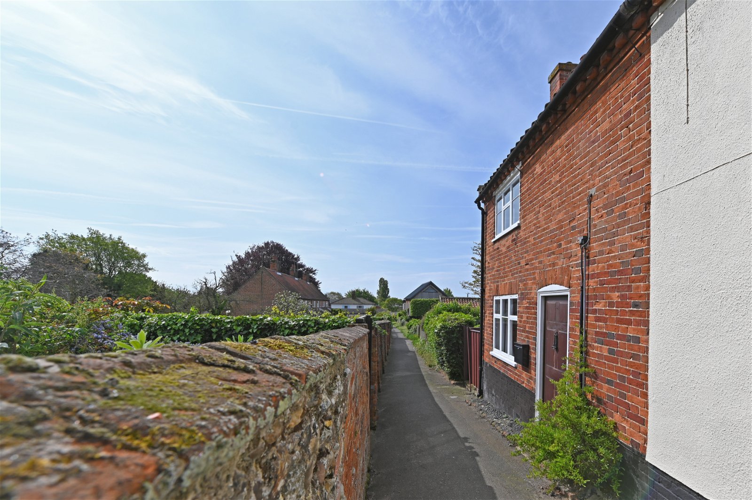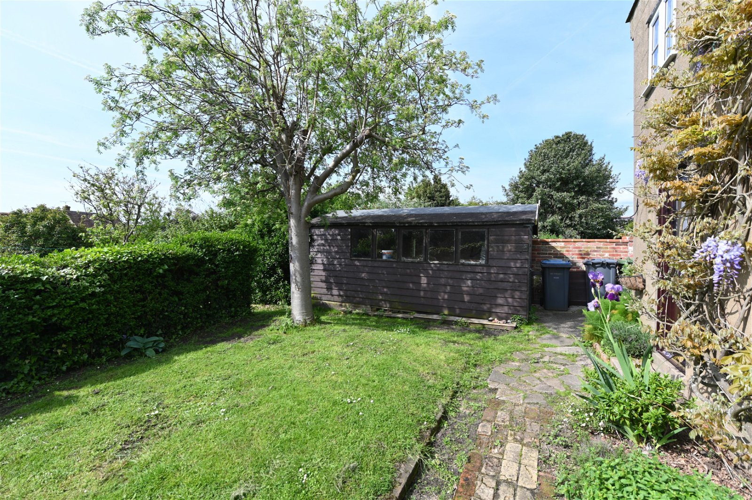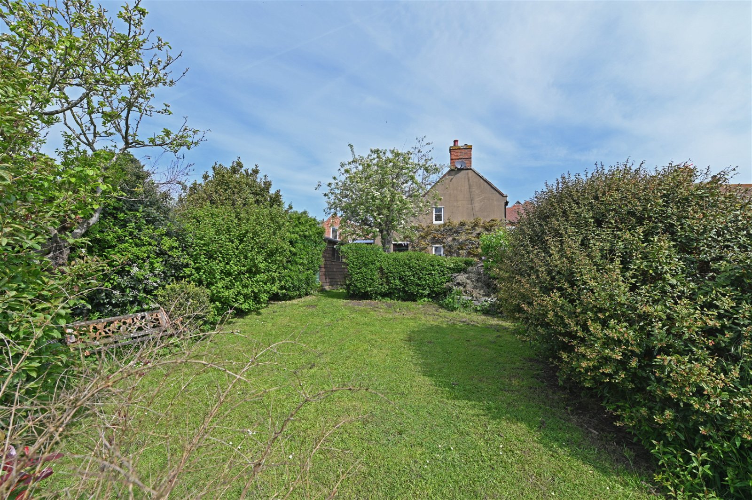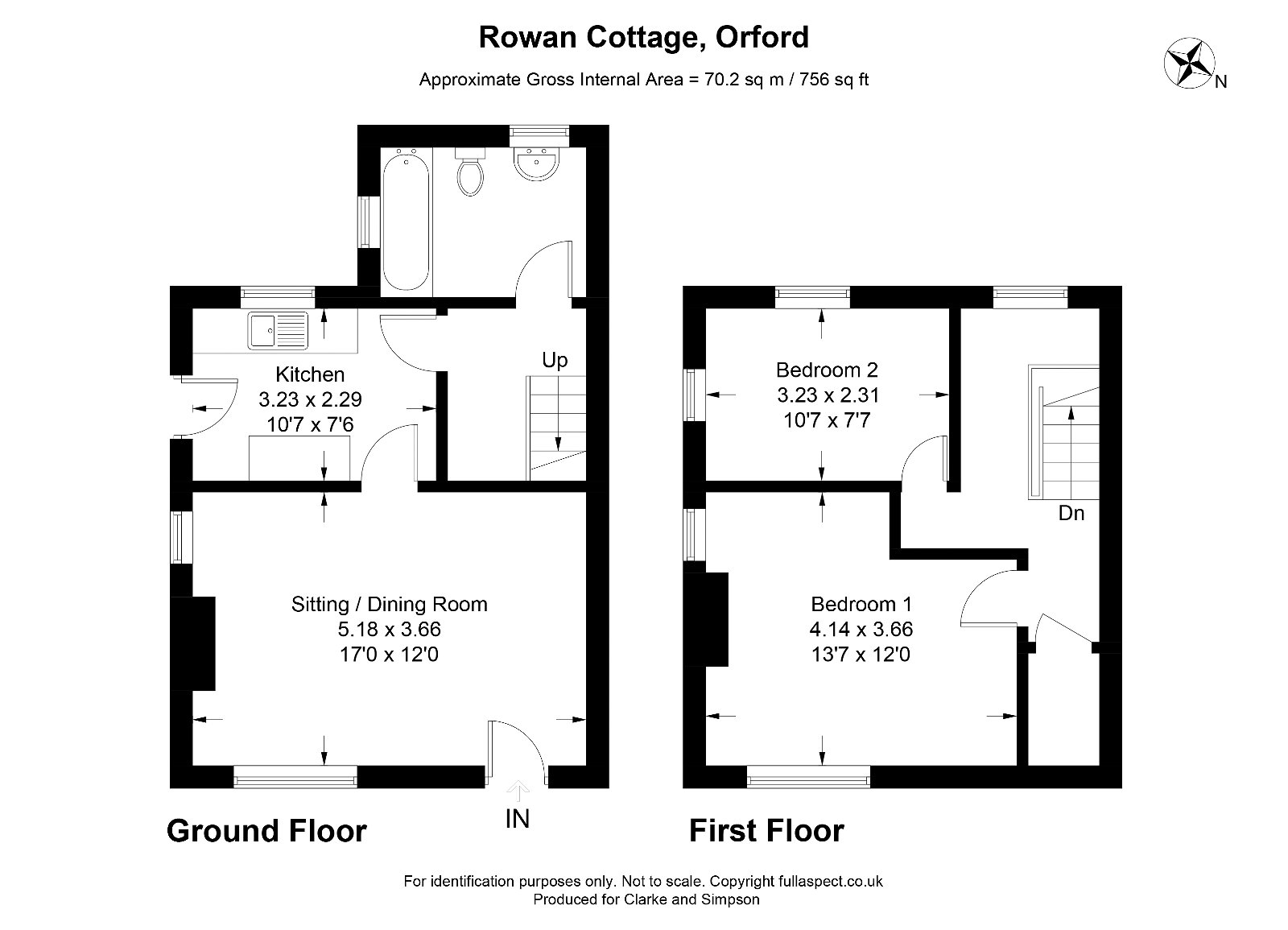Orford, Suffolk
A two bedroom semi-detached cottage with pretty garden, located on Bakers Lane, in the centre of the highly desirable village of Orford.
Sitting/dining room, kitchen, downstairs bathroom and two first floor double bedrooms. 55’ x 30’ south-east facing rear garden. Timber shed.
Location
Rowan Cottage is situated on Bakers Lane which is in the very heart of the highly desirable village of Orford. The garden lies immediately adjacent to the village butchers shop. Orford is considered one of East Suffolk’s most desirable destinations. The village has much to offer in terms of shops, cafes, pubs and restaurants. The village also boasts the Pump Street Bakery and Butley Orford Oysterage which is run by the Pinney family. There are various pubs including The King’s Head, the Jolly Sailor and The Crown and Castle. The village has a distinct twelfth century castle and in addition is St Bartholomew’s Church. There is sailing on the River Ore. Within easy driving distance are Snape (6 miles), Aldeburgh (10 miles), Woodbridge (12 miles) and Wickham Market (10 miles). The county town of Ipswich lies 18 miles to the east. East coast trains from Wickham Market, Melton or Woodbridge connect at Ipswich and onto London’s Liverpool Street Station taking just over the hour.
Description
Rowan Cottage, is a period, semi-detached house which is believed to date from the late 16th Century. It is of brick construction with brick elevations to the front and rear and with rendered elevations to the side which is adorned by Wisteria. Internally, there is a sitting/dining room, a kitchen, bathroom and two first floor double bedrooms. While some may choose to use the cottage as it is, some prospective buyers will wish to carry out a full refurbishment programme.
Outside the cottage has a pretty garden with a storage shed. On the land to the rear of Rowan Cottage is a dwelling known as the Smokehouse and its associated garden. The Smokehouse has planning permission to be extended at ground floor level. Plans are available from the agents.
The Accommodation
The Cottage
A front door off Bakers Lane opens to the
Sitting/Dining Room 17’ x 12’ (5.16m x 3.66m)
North-west and south-east facing windows. Brick fireplace with timber surround flanked on one side by a built in cupboard. Night storage heater. Door opens to the
Kitchen 10’7 x 7’6 (3.23m x 3.29m)
Fitted with high and low level wall units with space and plumbing for a washing machine and electric cooker and fridge. Roll edge work surface with stainless steel sink with drainer and mixer taps above. South, west facing window to the rear of the property. Partially glazed south-east facing UPVC door opening to the garden. A door opens to the
Hallway
Stairs to the first floor landing. Hot water tank. A door opens to the
Bathroom
Comprising bath with electric shower above, WC and hand wash basin. Wall mounted electric fan heater. South-east and south- west facing window.
The stairs in the ground floor hallway lead to the
First Floor
Landing
South-west facing first floor landing. South-west facing window to the rear of the property. Hatch to roof space. Built-in storage cupboard and doors to the two bedrooms.
Bedroom One 13’7 x 12’ (4.14m x 3.66m)
A dual aspect double bedroom with north-east and south-east facing windows with pleasant views. Night storage heater.
Bedroom Two 10’7 x 7’7 (3.23m x 2.31m)
A second dual aspect double bedroom with south-east and south- west facing window.
Outside
To the south-east of the cottage is a pretty and private garden. This is predominantly laid to lawn and enclosed by mature hedging and fencing. It is home to a Rowan Tree and contains a timber shed measuring 15’2 x 6’8. It has power and light connected. The garden measure approximately 55’ x 30’.
Viewing
Strictly by appointment with the agent.
Services
Mains water, drainage and electricity. Night storage heaters.
EPC
Rating = F (copy available from the agents upon request)
Council Tax
Band C; £1,789.71 payable per annum 2023/2024
Local Authority
East Suffolk Council; East Suffolk House, Station Road, Melton, Woodbridge, Suffolk IP12 1RT; Tel: 0333 016 2000
NOTES
1. Every care has been taken with the preparation of these particulars, but complete accuracy cannot be guaranteed. If there is any point, which is of particular importance to you, please obtain professional confirmation. Alternatively, we will be pleased to check the information for you. These Particulars do not constitute a contract or part of a contract. All measurements quoted are approximate. The Fixtures, Fittings & Appliances have not been tested and therefore no guarantee can be given that they are in working order. Photographs are reproduced for general information and it cannot be inferred that any item shown is included. No guarantee can be given that any planning permission or listed building consent or building regulations have been applied for or approved. The agents have not been made aware of any covenants or restrictions that may impact the property, unless stated otherwise. Any site plans used in the particulars are indicative only and buyers should rely on the Land Registry/transfer plan.
2. The Money Laundering, Terrorist Financing and Transfer of Funds (Information on the Payer) Regulations 2017 require all Estate Agents to obtain sellers’ and buyers’ identity.
May 2023
Stamp Duty
Your calculation:
Please note: This calculator is provided as a guide only on how much stamp duty land tax you will need to pay in England. It assumes that the property is freehold and is residential rather than agricultural, commercial or mixed use. Interested parties should not rely on this and should take their own professional advice.

