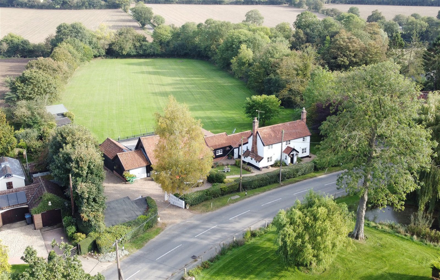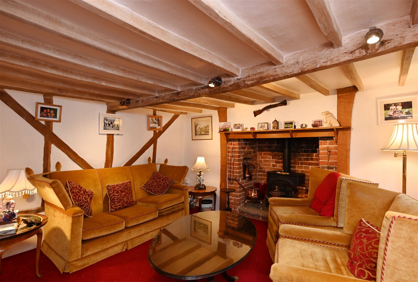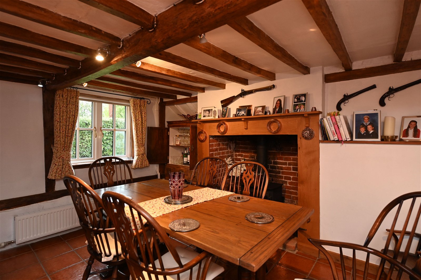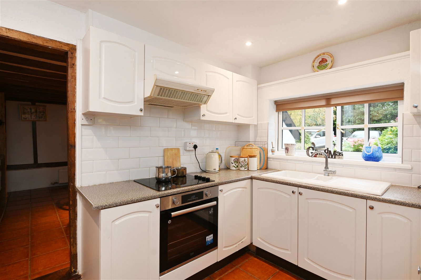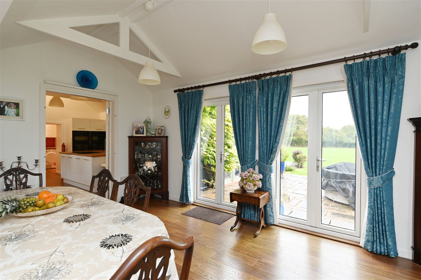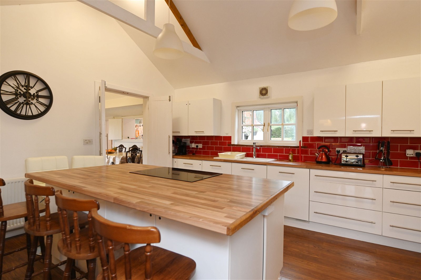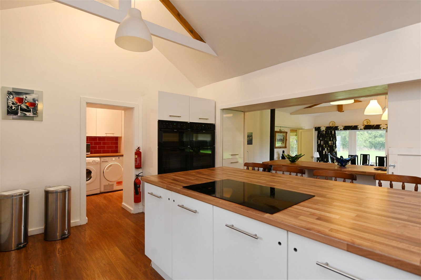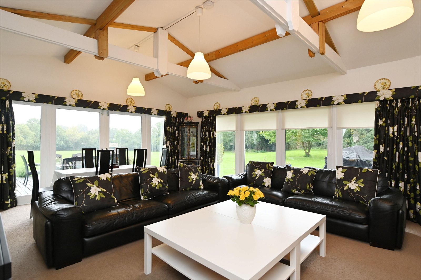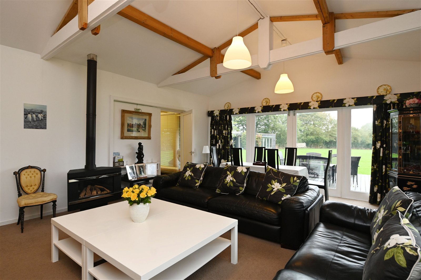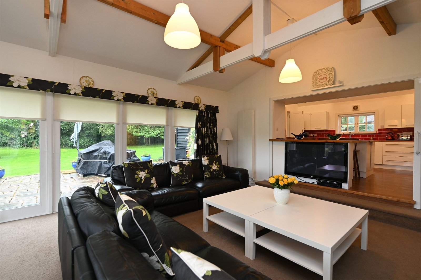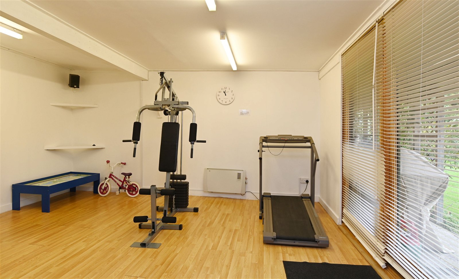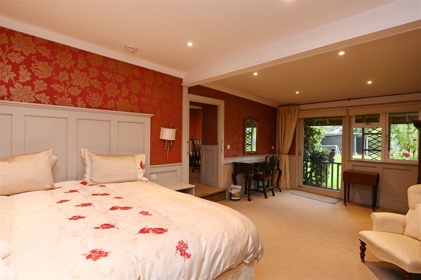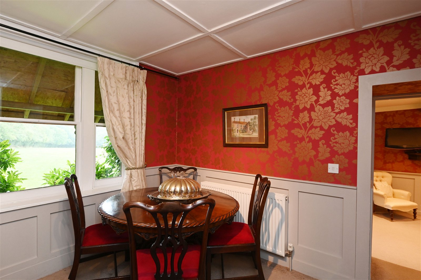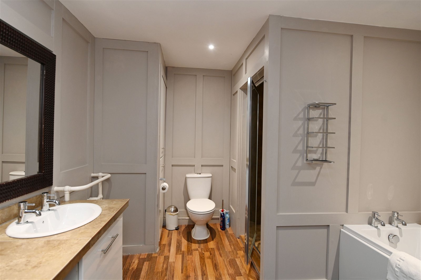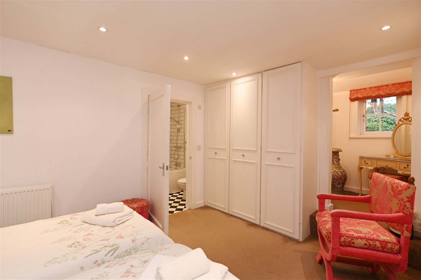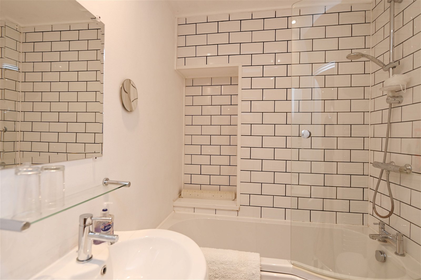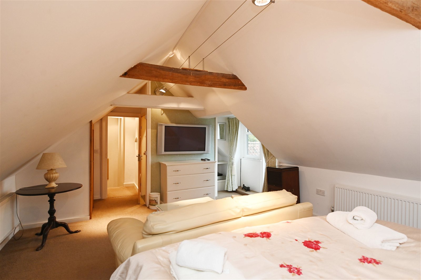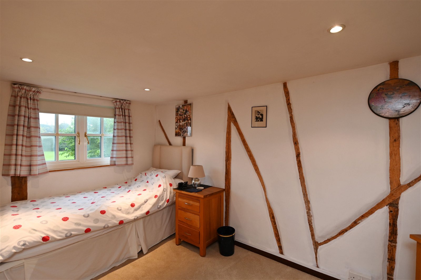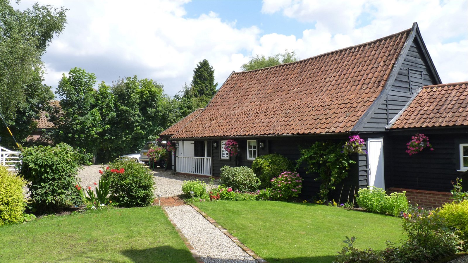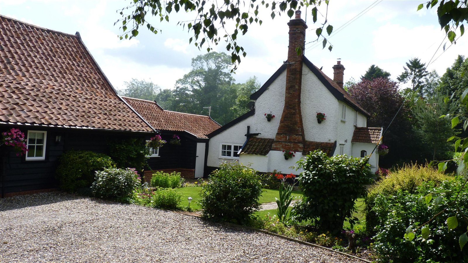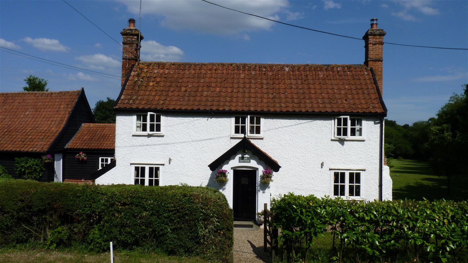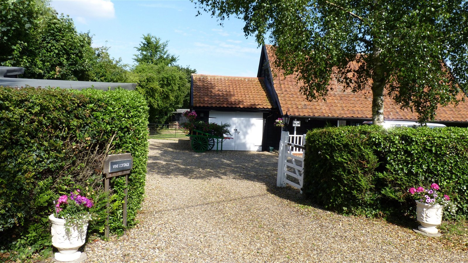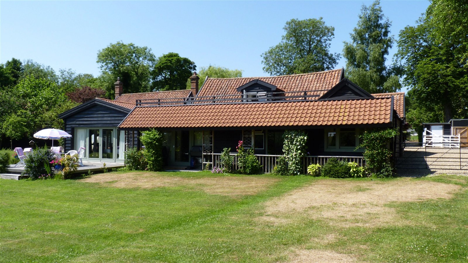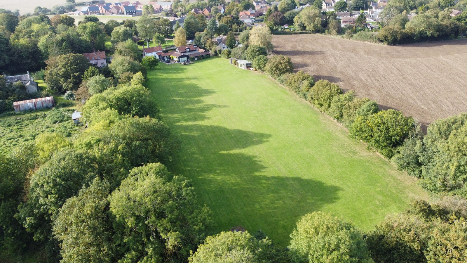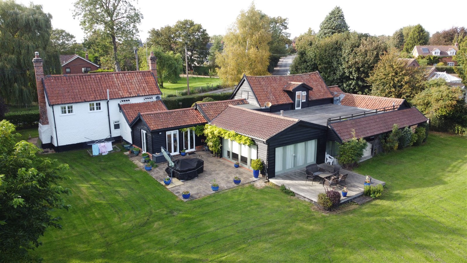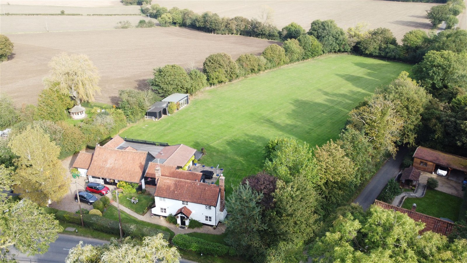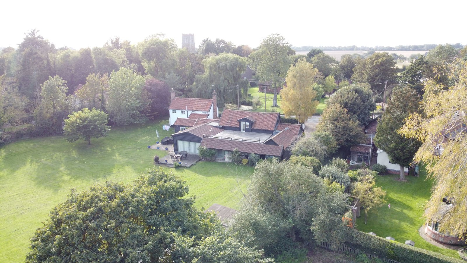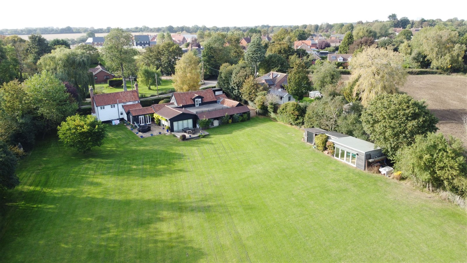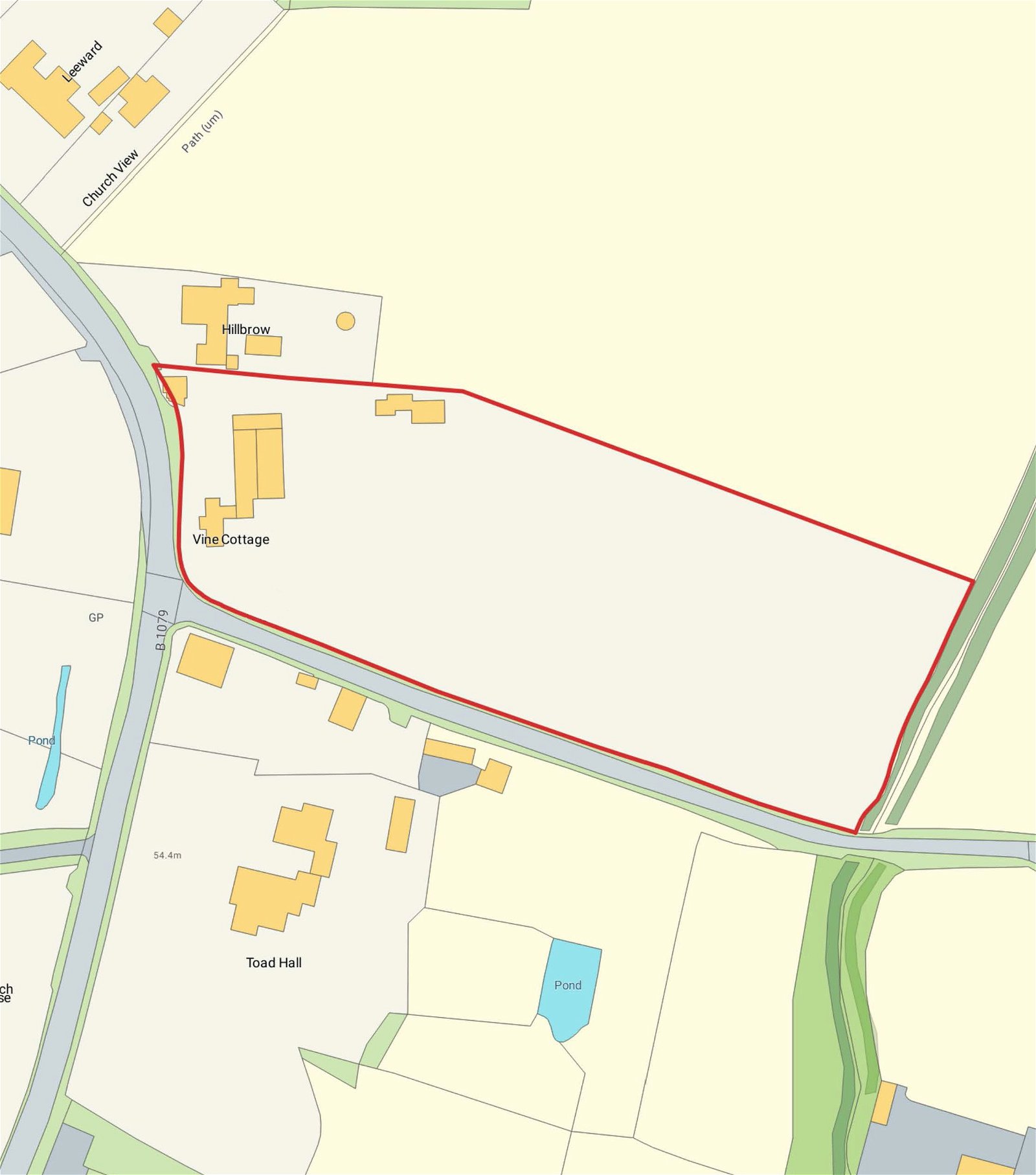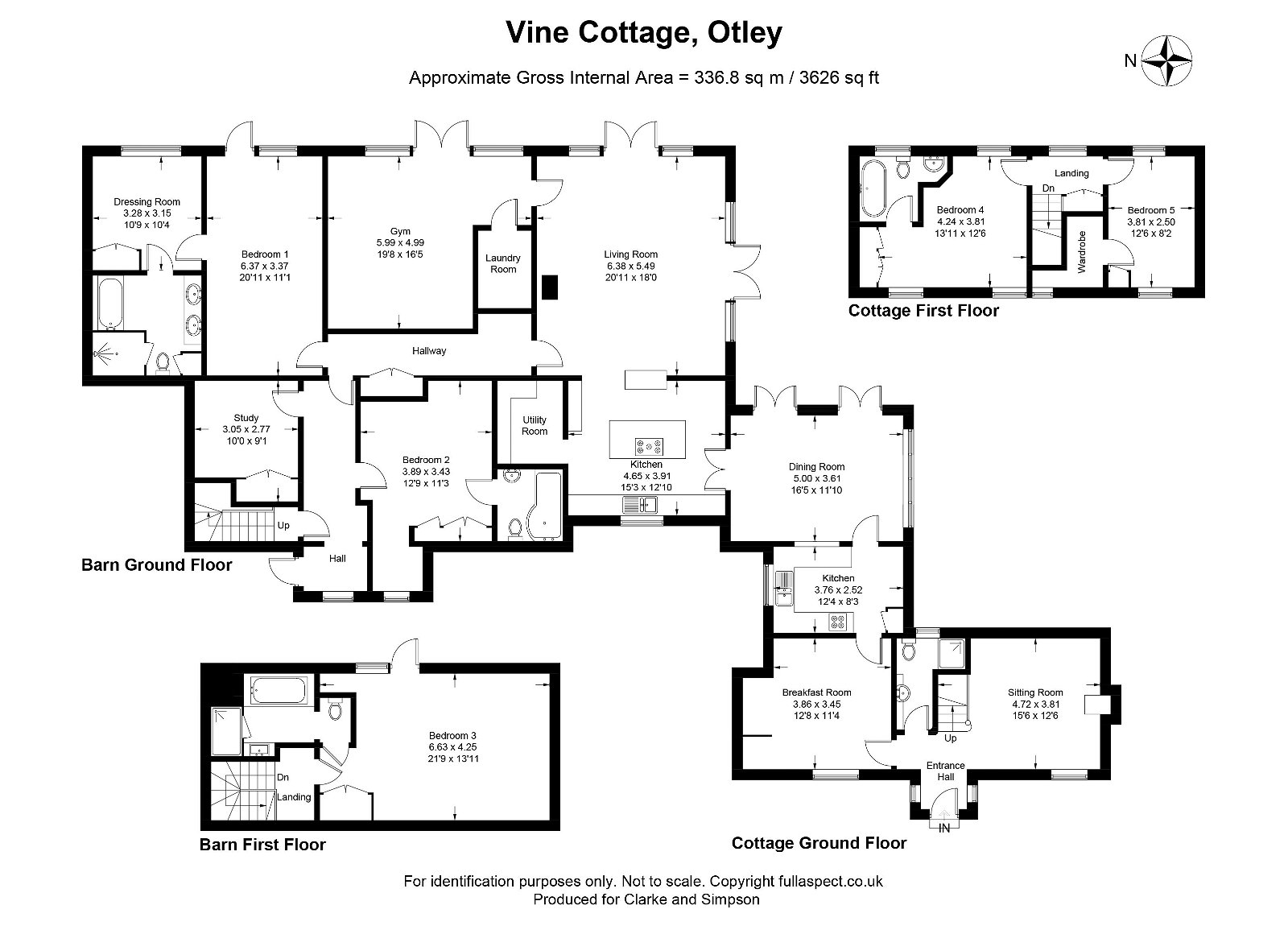Otley, Near Woodbridge, Suffolk
A pretty cottage with spacious adjoining barn extending to over 3,600 sq ft, with grounds of 2.75 acres, located within the village of Otley and 7 miles from Woodbridge.
An ideal dual family home with cottage that comprises sitting room, breakfast room, kitchen, dining room, shower room, two first floor double bedrooms and en-suite bathroom. Adjoining barn with kitchen, utility room, living room, gym, laundry room study and three double bedrooms, each with an en-suite bathroom and one with a dressing room.
Mature grounds extending to 2.75 acres with ample parking, garaging, store sheds and a games room. Location
Vine Cottage is located opposite the church and within walking distance of all the village has to offer. Otley has an excellent community spirit and benefits from a shop/post office, a primary school, medical centre, village hall well known for its amateur dramatic performances, and public house, The White Hart. The village is 8 miles north of the county town of Ipswich and from the historic market town of Woodbridge, on the banks of the River Deben. It is also ideally situated for access to all parts of the county. The A14 at Stowmarket is within 10 miles and the A12, which by-passes Woodbridge, provides access to Felixstowe and London. The Heritage coast is approximately 20 miles. There are main line rail services to London Liverpool Street station from Ipswich and Stowmarket.
Description
Vine Cottage is very much a property in two halves which is ideal as a single family home, for dual family occupation or for holiday lets. The original cottage is believed to date back to 1792 and whilst not listed, enjoys a wealth of period features with exposed beams and brick inglenook fireplaces in both the sitting room and breakfast room. The character is also reflected on the first floor that has two bedrooms, one with a dressing room and the other with an en-suite with a roll top, claw foot bath. Also on the ground floor is a shower room. From the kitchen, there is access to the dining room that enjoys views over the park like gardens beyond which is rolling farmland.
Double doors link the cottage to the converted barn. Here there is a large modern kitchen, a utility room and access to a large living/dining room. Again this enjoys fine views over the grounds. From here, there is access to a gym. On the ground floor of the barn is a principal bedroom with separate dressing room and en-suite bathroom as well as a study and a further double bedroom with en-suite bath. On the first floor of the barn is a double bedroom with en-suite bathroom and a door opening to a decked balcony which enjoys panoramic views over the garden and countryside beyond.
The gardens and grounds are a particular feature of Vine Cottage. It enjoys a private setting within 2.75 acres. The vendors have maintained the grounds with mowing creating a parkland setting. As well as ample parking, there is garaging, stores and mid way down the meadow, a mower store, potting shed and games room.
The Accommodation
The Cottage
Entering the property from the cottage, rather than the barn, a front door leads to the
Entrance Hall
North and south facing windows. Tiled flooring. Stairs to the first floor landing. Doors to a shower room, the breakfast room and also the
Sitting Room 15’6 x 12’6 (4.72m x 3.81m)
Inglenook fireplace with gas fired stove with timber surround. Exposed timbers. Radiator. West facing UPVC double glazed window.
Shower Room
Comprising tiled shower, WC and hand wash basin with cupboards below. Exposed timbers. East facing window with obscured glazing . Tiled flooring. Radiator.
Breakfast Room 12’8 x 11’4 (3.86m x 3.45m)
Inglenook fireplace with wood burning stove and timber surround. West facing UPVC double glazed window. Tiled flooring. Radiator. Exposed timbers. A door opens to
Kitchen One 12’4 x 8’3 (3.76m x 2.52m)
Fitted with high and low level wall units with a roll edge work surface and one and a half bowl sink with drainer and mixer taps above. Integrated electric oven with four ring halogen hob above and extractor fan. Space and plumbing for an American style fridge freezer and washing machine. Tiled flooring. Radiator. North facing UPVC double glazed windows. Recessed spotlighting. Cupboard housing the first of two boilers (serving the cottage) along with a hot water cylinder. A serving hatch door opens to the
Dining Room 16’5 x 11’10 (5.00m x 3.61m)
A dual aspect room with south and east facing UPVC double glazed French doors opening up to the patio and with lovely views over the garden. Radiator. Double doors open up to
Kitchen Two 15’3 x 12’10 (4.65m x 3.91m)
A particularly spacious room with vaulted ceiling and west facing UPVC double glazed window to the front of the property. Fitted with high and low level wall units with a wood block effect work surface and one and a half bowl ceramic sink with drainer and mixer taps above. Integrated dishwasher, fridge and a pair of double electric ovens. Kitchen island with breakfast bar, cupboards and four ring halogen hob. Radiator. A large opening leads to the living room and an open doorway provides access to the
Utility Room
High and low level wall units. Space and plumbing for a washing machine, tumble drier and fridge freezer. Work surface. Recessed spotlighting.
Living Room 20’11 x 18’ (6.38m x 5.49m)
A spacious room with vaulted ceiling and exposed timbers. Wall to wall south and east facing windows and French doors opening up to the patios and garden. Gas fired stove. Radiators. A door opens to the inner hallway and a further door opens to the
Gym 19’8 16’5 (5.99m x 4.99m)
This could have a multitude of uses. East facing windows and French doors opening to a veranda and the garden. Electric radiator. A door opens to a laundry store that has a towel radiator.
Hallway
Radiator. Built-in shelved cupboard. Door opens to the front hall and further door opens to
Bedroom One 20’11 x 11’11 (6.37m x 3.37m)
A spacious double bedroom with east facing glazed door and window opening to the veranda and with fine views over the garden. Radiator. Recessed spotlighting. A door opens to a
Dressing Room 10’9 x 10’4 (3.28m x 3.15m)
Fitted wardrobes. East facing window to the rear of the property. Radiator. A door opens to an
En-Suite Bathroom
Comprising large tiled shower, bath, WC and two hand wash basins with cupboards below. Towel radiator. Recessed spotlighting. Hatch to roof space. Built-in cupboard housing the second boiler (that serves the barn).
Front Hallway
West facing window and exterior door to the front of the property. Recessed spotlighting. Doors lead off to bedroom two, stairs that lead to bedroom three and also to the
Study 10’ x 9’1 (3.05m x 2.77m)
Built-in cupboards. Radiator. Recessed spotlighting.
Bedroom Two 12’9 x 11’3 (3.89m x 3.43m)
A double bedroom with radiator, recessed spotlighting, fitted wardrobes and anti-room off with UPVC double glazed west facing window. A door opens to an
En-suite Bathroom
Comprising bath with shower above, WC and hand wash basin. Ladder style chrome towel radiator. Recessed spotlighting.
From the front hallway, a further doors leads to stairs with a radiator that rise to
Bedroom Three 21’9 x 13’11 (6.63m x 4.25m)
A spacious double bedroom with vaulted ceiling. Fitted shelving and wardrobe, radiators and east facing glazed door and window that open up to an extensive balcony that overlooks the grounds. A door opens to an
En-Suite Bathroom
Comprising bath with tiled surround, WC, tiled shower and hand wash basin with cupboard below. Recessed spotlighting. Ladder style towel radiator.
Returning to the cottage, the stairs in the entrance hall rise to the
First Floor
Landing
East facing UPVC double glazed window, built in wardrobe and doors to bedrooms four and five.
Bedroom Four 13’11 x 12’6 (4.24m x 3.81m)
A dual aspect double bedroom with east and west facing windows to the front and rear of the property. Radiators. Hatch to roof space. Built-in wardrobes. A door opens to an
En-Suite Bathroom
Comprising roll top bath, WC and hand wash basin. Ladder style towel radiator. Recessed spotlighting. East facing UPVC double glazed window.
Bedroom Five 12’6 x 8’2 (3.81m x 2.50m0
A fifth bedroom that could be used as a double with east and west facing UPVC double glazed windows. Radiator. Built-in wardrobe. Recessed spotlighting. A door opens to a dressing room with west facing UPVC double glazed window. Radiator and hanging rail with shelf above.
Outside
The property is approached from the road via a five bar gate which provides access to an extensive area of shingle parking. From here, there is access to two garages/workshop and a store. From the parking area, a five bar gate leads to the rear garden/meadow. This is predominantly laid to grass but abutting the dwelling are extensive patio areas and the rear of the barn, a veranda. The meadow is enclosed by mature hedging and trees and contains a mower store, potting shed and also a large games room which is ideal for a table tennis table. In all, the grounds extend to 2.75 acres.
Viewing
Strictly by appointment with the agent.
Services
Mains water, drainage and electricity. LPG gas serving two boilers.
EPC
Rating = F (copy available via the agents)
Council Tax
Band E; £2,393.26 payable per annum 2023/2024
Local Authority
East Suffolk Council; East Suffolk House, Station Road, Melton, Woodbridge, Suffolk IP12 1RT; Tel: 0333 016 2000
NOTES
1. Every care has been taken with the preparation of these particulars, but complete accuracy cannot be guaranteed. If there is any point, which is of particular importance to you, please obtain professional confirmation. Alternatively, we will be pleased to check the information for you. These Particulars do not constitute a contract or part of a contract. All measurements quoted are approximate. The Fixtures, Fittings & Appliances have not been tested and therefore no guarantee can be given that they are in working order. Photographs are reproduced for general information and it cannot be inferred that any item shown is included. No guarantee can be given that any planning permission or listed building consent or building regulations have been applied for or approved. The agents have not been made aware of any covenants or restrictions that may impact the property, unless stated otherwise. Any site plans used in the particulars are indicative only and buyers should rely on the Land Registry/transfer plan.
2. The Money Laundering, Terrorist Financing and Transfer of Funds (Information on the Payer) Regulations 2017 require all Estate Agents to obtain sellers’ and buyers’ identity. February 2024
Stamp Duty
Your calculation:
Please note: This calculator is provided as a guide only on how much stamp duty land tax you will need to pay in England. It assumes that the property is freehold and is residential rather than agricultural, commercial or mixed use. Interested parties should not rely on this and should take their own professional advice.

